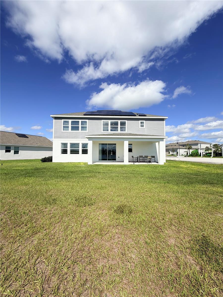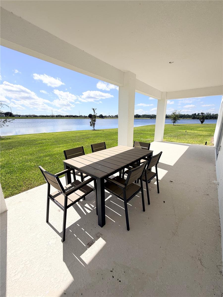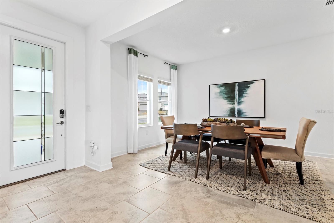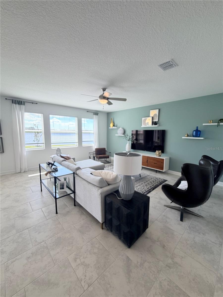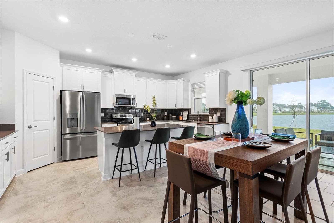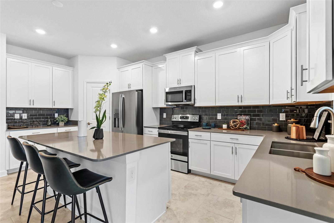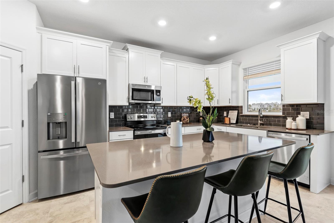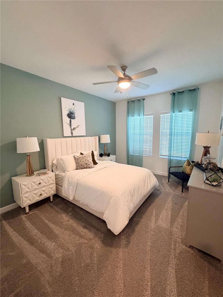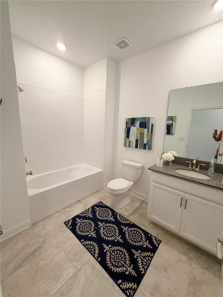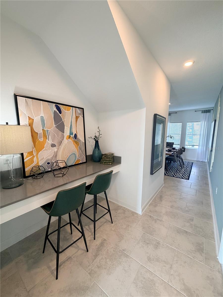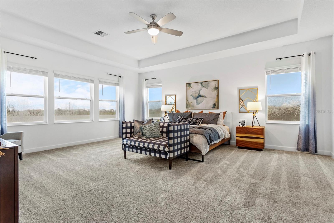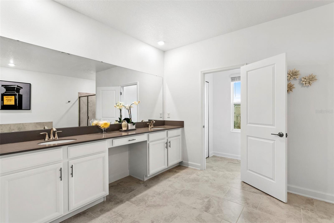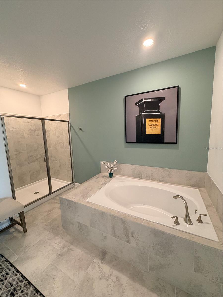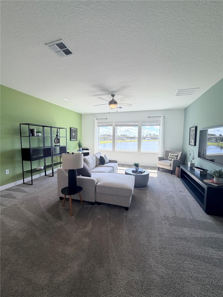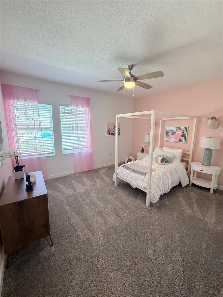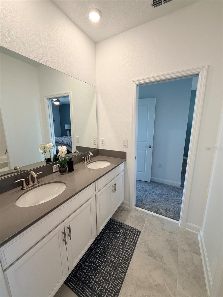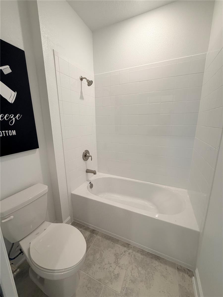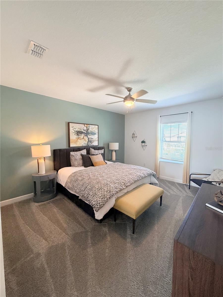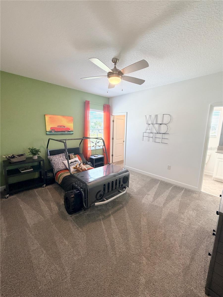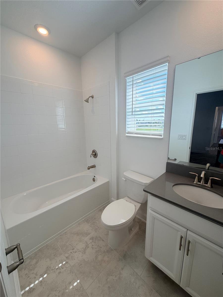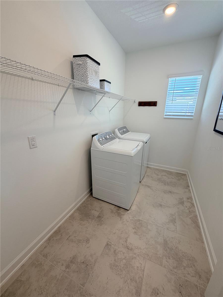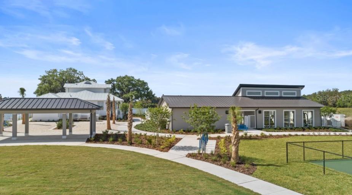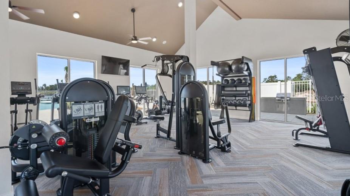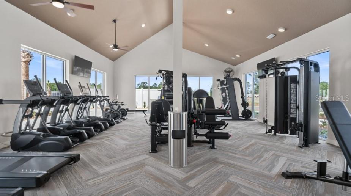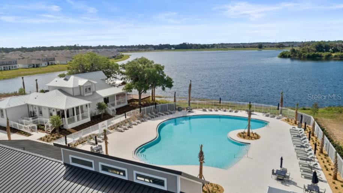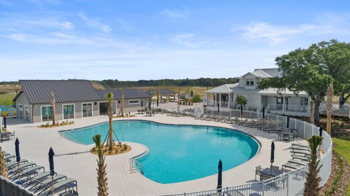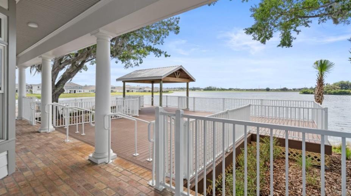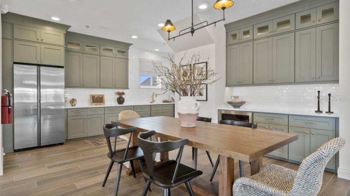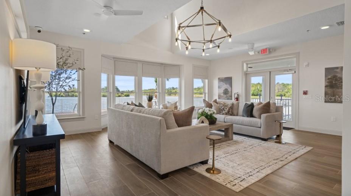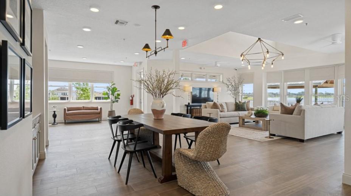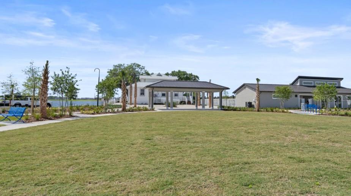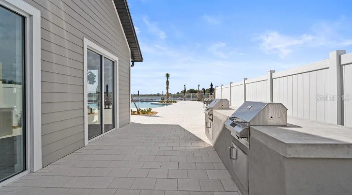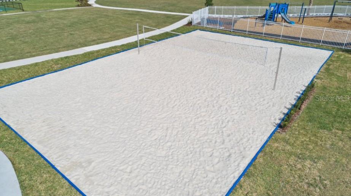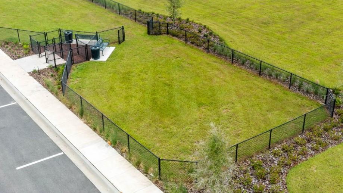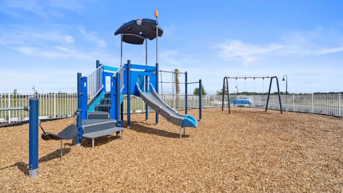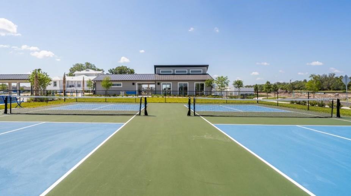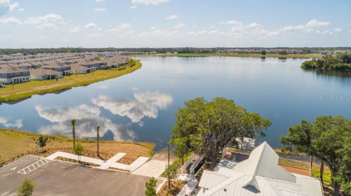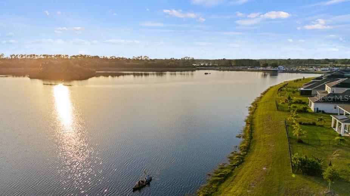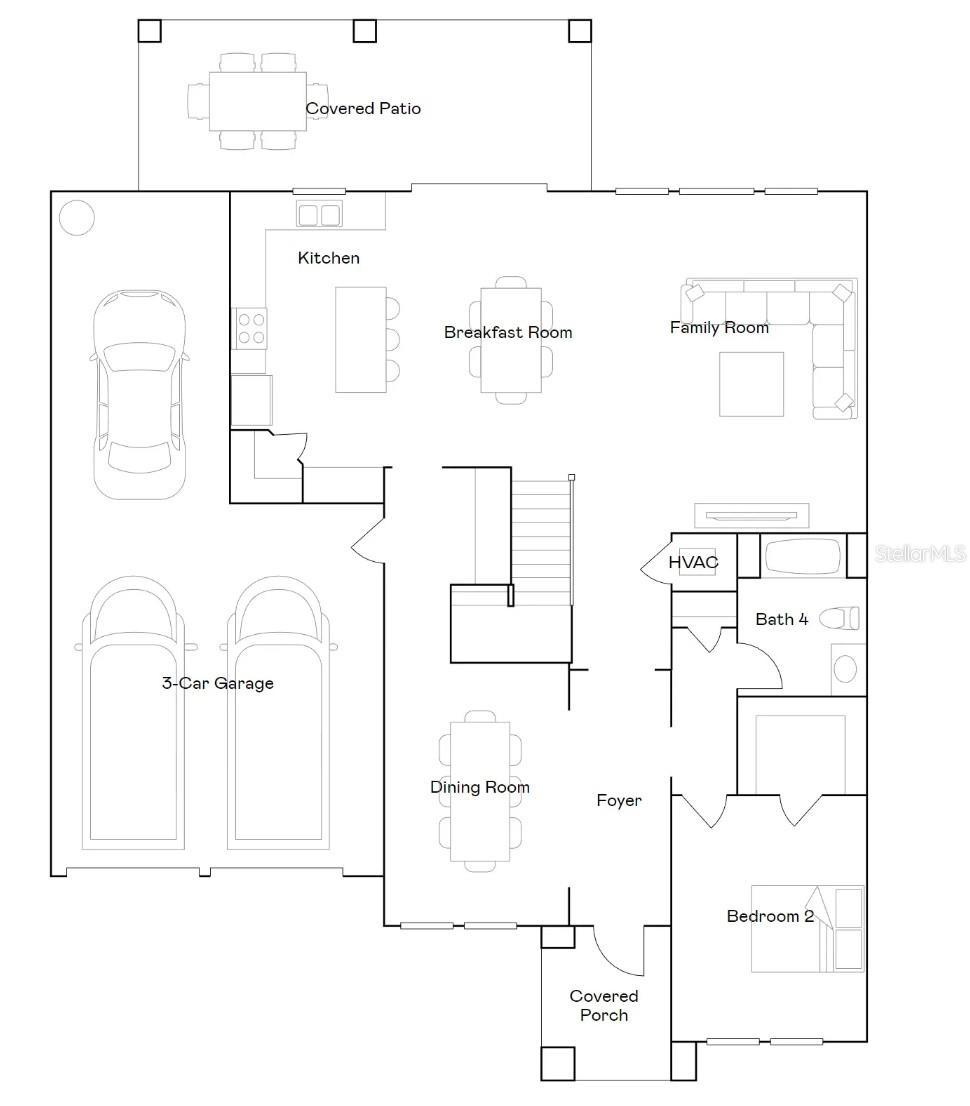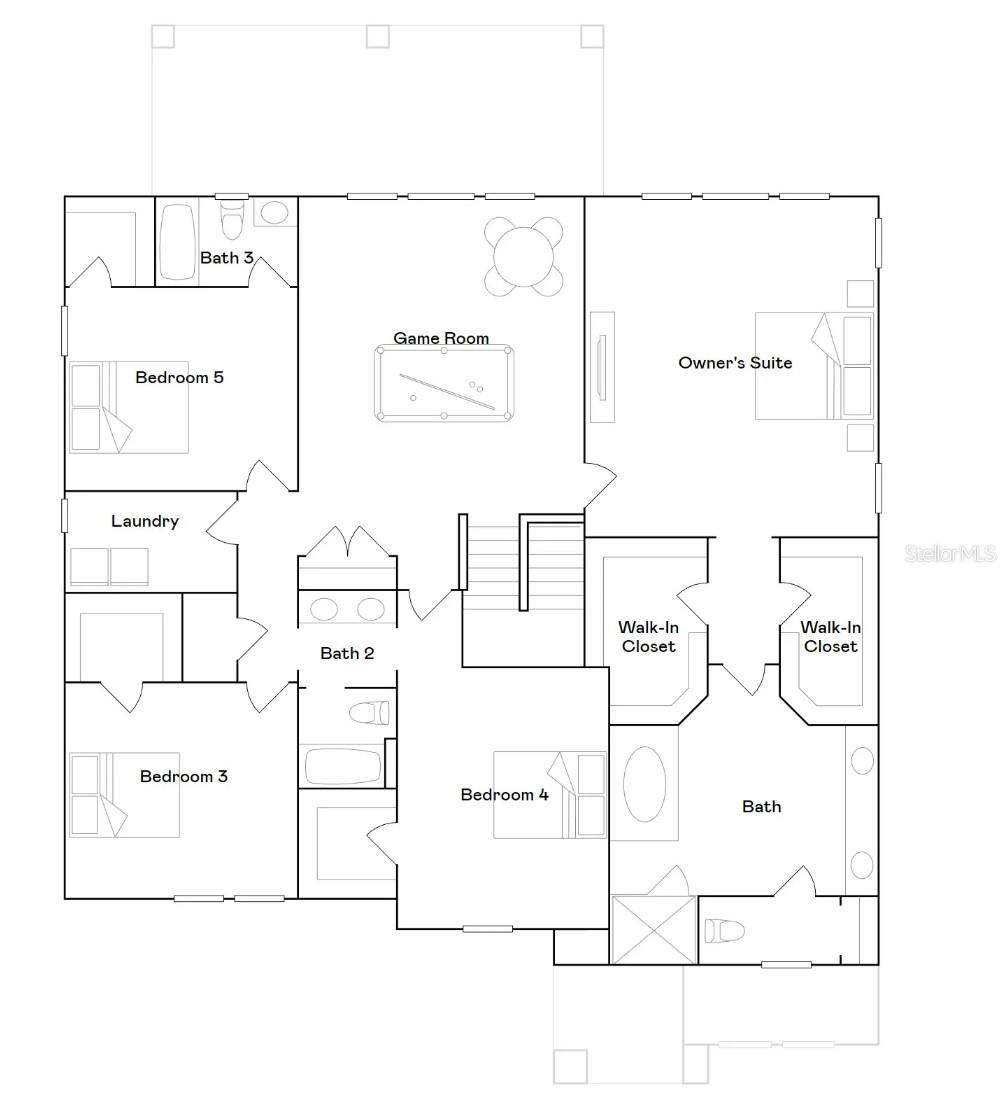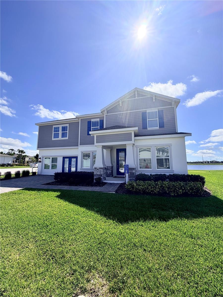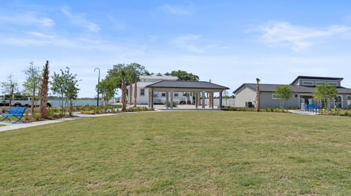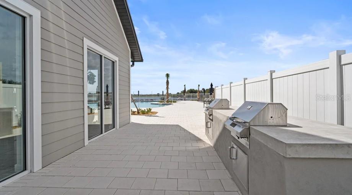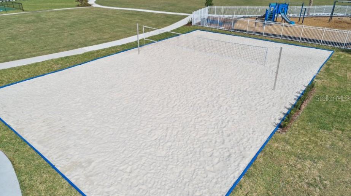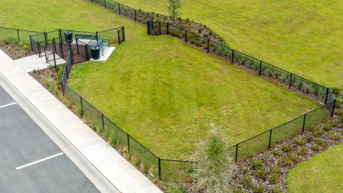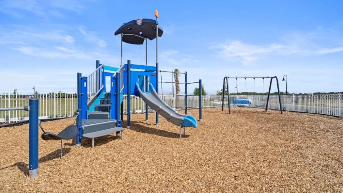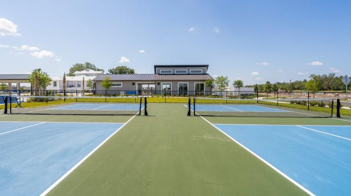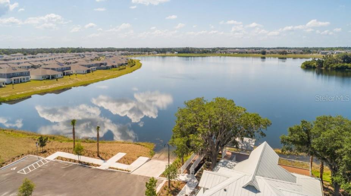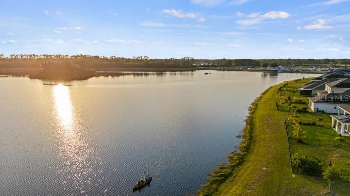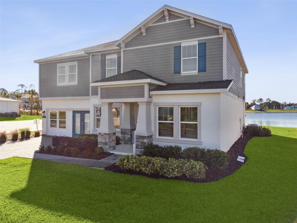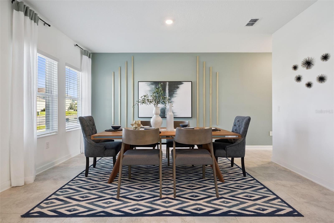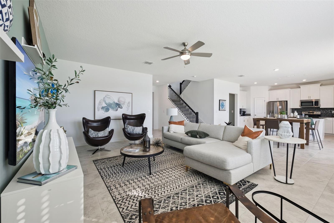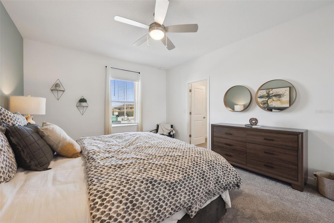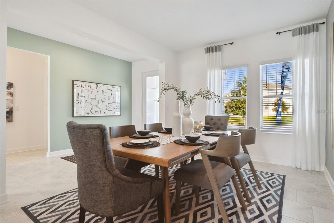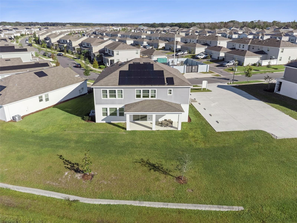3012 Ella Way, ST CLOUD, FL 34771
Property Photos
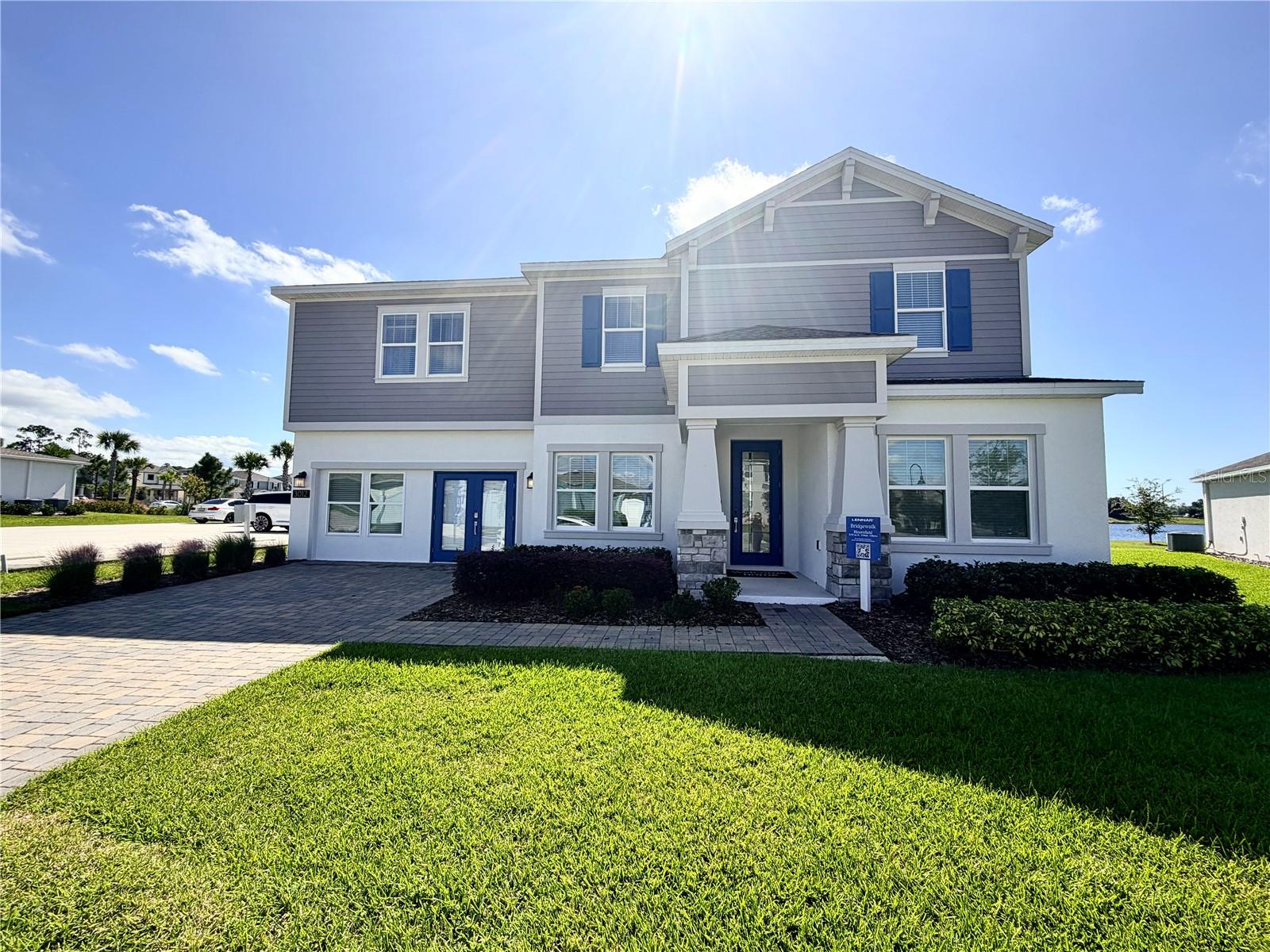
Would you like to sell your home before you purchase this one?
Priced at Only: $724,990
For more Information Call:
Address: 3012 Ella Way, ST CLOUD, FL 34771
Property Location and Similar Properties
- MLS#: O6354322 ( Residential )
- Street Address: 3012 Ella Way
- Viewed: 28
- Price: $724,990
- Price sqft: $147
- Waterfront: No
- Year Built: 2022
- Bldg sqft: 4926
- Bedrooms: 5
- Total Baths: 4
- Full Baths: 4
- Garage / Parking Spaces: 3
- Days On Market: 15
- Additional Information
- Geolocation: 28.337 / -81.2136
- County: OSCEOLA
- City: ST CLOUD
- Zipcode: 34771
- Subdivision: Bridgewalk Ph 1a
- Elementary School: VOYAGER K 8
- Middle School: VOYAGER K 8
- High School: Tohopekaliga High School
- Provided by: RE/MAX PRIME PROPERTIES
- Contact: Nick Whitehouse
- 407-347-4512

- DMCA Notice
-
DescriptionWhy Wait to Build? Discover this stunning, never lived in former model home located in the tranquil Bridgewalk community. Set on a spacious lot with picturesque pond views, this impressive residence offers the perfect canvas to create your own outdoor oasis. A 7.125 kW solar system helps significantly reduce monthly energy costs. Step through the glass paneled front door into a bright, open foyer that leads to a formal dining roomideal for hosting gatherings and special occasions. The large family room showcases beautiful water views and flows seamlessly into the breakfast nook and gourmet kitchen, making it perfect for entertaining. The chef inspired kitchen features 42 upper cabinets, stainless steel appliances, a glass tile backsplash, a large quartz island, and pond views that make every meal prep a pleasure. A main floor bedroom and full bath offer an ideal setup for overnight guests or multigenerational living. Upstairs, a generous game room provides the perfect space for family fun or relaxation. The expansive owners suite features tray ceilings, serene pond views, dual walk in closets, and a luxurious spa style bath with a soaking tub, dual vanities, a makeup station, private water closet, and a spacious walk in shower. Three additional bedroomseach with walk in closetsa guest bath, and a conveniently located laundry room complete the second level. Additional highlights include a three car tandem garage, a large covered patio with water views, and a spacious backyard perfect for customizing your dream outdoor retreat or creating a secure space for pets. Bridgewalk offers an exceptional lifestyle with resort style amenities, including a clubhouse, fitness center, lap and leisure pools, BBQ area with built in grills, picnic pavilion, dog park, playground, pickleball and volleyball courts, and a private boat launch. Lawn maintenance is included, allowing for easy, low maintenance living. Zoned for Voyager K8 and Tohopekaliga High School, residents enjoy access to some of the areas top rated schools. Ideally located just minutes from Lake Nona, Medical City, SR 417, and the Florida Turnpike, Bridgewalk combines a peaceful neighborhood atmosphere with convenient access to premier shopping, dining, and entertainment. Dont miss your chance to own a nearly new, feature rich home in one of St. Clouds most sought after communitiesschedule your private showing today! **Garage conversion to be complete by end of November**
Payment Calculator
- Principal & Interest -
- Property Tax $
- Home Insurance $
- HOA Fees $
- Monthly -
For a Fast & FREE Mortgage Pre-Approval Apply Now
Apply Now
 Apply Now
Apply NowFeatures
Building and Construction
- Builder Model: Bloomfield
- Builder Name: Lennar
- Covered Spaces: 0.00
- Exterior Features: Private Mailbox, Sidewalk, Sprinkler Metered
- Flooring: Carpet, Ceramic Tile
- Living Area: 3798.00
- Roof: Shingle
Property Information
- Property Condition: Completed
Land Information
- Lot Features: Irregular Lot, Oversized Lot, Sidewalk, Paved
School Information
- High School: Tohopekaliga High School
- Middle School: VOYAGER K-8
- School Elementary: VOYAGER K-8
Garage and Parking
- Garage Spaces: 3.00
- Open Parking Spaces: 0.00
- Parking Features: Driveway
Eco-Communities
- Water Source: Public
Utilities
- Carport Spaces: 0.00
- Cooling: Central Air
- Heating: Central
- Pets Allowed: Yes
- Sewer: Public Sewer
- Utilities: Cable Connected
Amenities
- Association Amenities: Clubhouse, Fitness Center, Maintenance, Park, Pickleball Court(s), Playground, Pool, Recreation Facilities
Finance and Tax Information
- Home Owners Association Fee Includes: Pool, Maintenance Grounds, Recreational Facilities
- Home Owners Association Fee: 173.00
- Insurance Expense: 0.00
- Net Operating Income: 0.00
- Other Expense: 0.00
- Tax Year: 2024
Other Features
- Appliances: Dishwasher, Disposal, Microwave, Range, Refrigerator
- Association Name: Artemis Lifestyles / Andrea Dao
- Country: US
- Interior Features: Coffered Ceiling(s), Eat-in Kitchen, High Ceilings, Kitchen/Family Room Combo, L Dining, Living Room/Dining Room Combo, Open Floorplan, PrimaryBedroom Upstairs
- Legal Description: BRIDGEWALK PH 1A PB 30 PGS 50-56 LOT 132
- Levels: Two
- Area Major: 34771 - St Cloud (Magnolia Square)
- Occupant Type: Vacant
- Parcel Number: 04-25-31-3492-0001-1320
- View: Water
- Views: 28
- Zoning Code: PUD
Nearby Subdivisions
Amelia Groves
Amelia Groves Ph 1
Arrowhead Country Estates
Ashton Park
Avellino
Barrington
Bay Lake Estates
Bay Lake Ranch
Bay Tree Cove
Blackstone
Brack Ranch
Brack Ranch North
Brack Ranch Ph 1
Breezy Pines
Brian Estates
Bridge Pointe
Bridgewalk
Bridgewalk Ph 1a
Canopy Walk Ph 1
Canopy Walk Ph 2
Center Lake On The Park
Center Lake Ranch
Chisholm Estates
Chisholm Trails
Chisholms Ridge
Country Meadow N
Country Meadow West
Crossings Ph 1
Cypress Creek Ranches
Cypress Creek Ranches Unit 1
Del Webb Sunbridge
Del Webb Sunbridge Ph 1
Del Webb Sunbridge Ph 1c
Del Webb Sunbridge Ph 1e
Del Webb Sunbridge Ph 2a
Del Webb Sunbridge Ph 2b
Del Webb Sunbridge Ph 2c
East Lake Park Ph 35
El Rancho Park Add Blk B
Ellington Place
Estates Of Westerly
Gardens At Lancaster Park
Glenwood Ph 1
Glenwood Ph 2
Glenwoodph 1
Gramercy Farms Ph 5
Hammock Pointe
Hanover Reserve Rep
Hanover Reserve Replat
Hanover Reserve Replat Pb 24 P
Hanover Square
Lake Ajay Village
Lake Pointe
Lancaster Park East
Lancaster Park East Ph 2
Lancaster Park East Ph 3 4
Live Oak Lake Ph 1
Live Oak Lake Ph 1 2 3
Live Oak Lake Ph 2
Live Oak Lake Ph 3
Lizzie View
Lost Lake Estates
Majestic Oaks
Mill Stream Estates
New Eden On The Lakes
Nova Bay
Nova Grove
Nova Park
Oak Shore Estates
Oakwood Shores
Pine Glen
Pine Glen Ph 4
Pine Grove Park
Prairie Oaks
Preserve At Turtle Creek Ph 1
Preserve At Turtle Creek Ph 3
Preserve At Turtle Creek Ph 5
Preserveturtle Crk Ph 1
Preserveturtle Crk Ph 5
Preston Cove Ph 1 2
Rummell Downs Rep 1
Runnymede
Runnymede North Half Town Of
Serenity Reserve
Silver Spgs
Silver Springs
Sola Vista
Split Oak Estates
Split Oak Estates Ph 2
Split Oak Reserve
Split Oak Reserve Ph 2
Springhead Lakes 40s
Springhead Lakes 50s
Starline Estates
Stonewood Estates
Summerly
Summerly Ph 3
Sunbridge Del Webb Ph 1d
Sunbrooke
Sunbrooke Ph 1
Sunbrooke Ph 2
Suncrest
Sunset Grove Ph 1
Sunset Groves Ph 2
The Crossings
The Crossings Ph 2
The Landings At Live Oak
The Waters At Center Lake Ranc
Thompson Grove
Tops Terrace
Trinity Place Ph 1
Trinity Place Ph 2
Turtle Creek Ph 1a
Turtle Creek Ph 1b
Twin Lakes Ranchettes
Tyson Reserve
Underwood Estates
Waters At Center Lake Ranch Ph
Weslyn Park
Weslyn Park In Sunbridge
Weslyn Park Ph 2
Weslyn Park Ph 3
Wiregrass
Wiregrass Ph 1
Wiregrass Ph 2

- Broker IDX Sites Inc.
- 750.420.3943
- Toll Free: 005578193
- support@brokeridxsites.com



