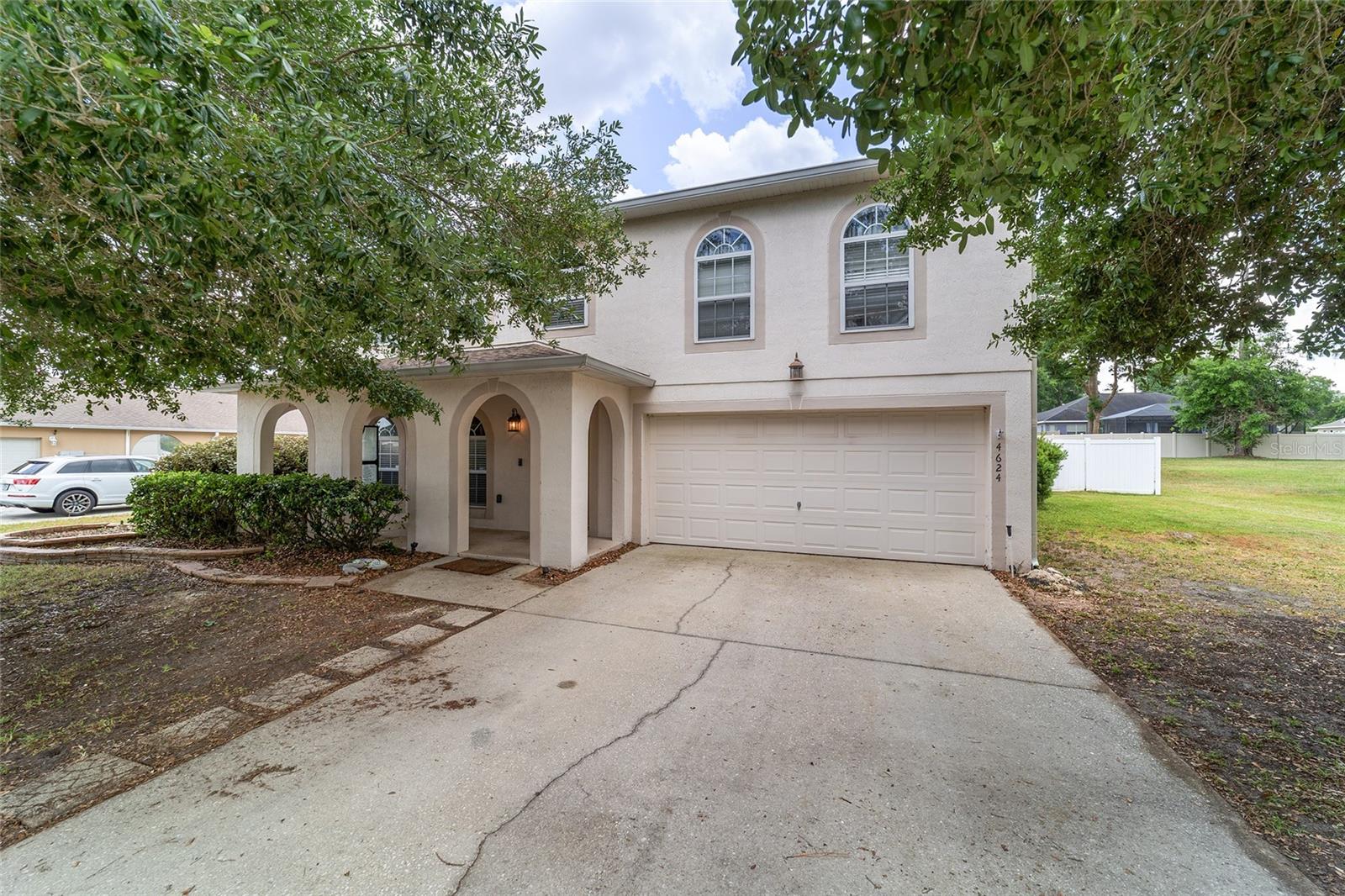501 55th Avenue, Ocala, FL 34480
Property Photos

Would you like to sell your home before you purchase this one?
Priced at Only: $389,900
For more Information Call:
Address: 501 55th Avenue, Ocala, FL 34480
Property Location and Similar Properties
- MLS#: OM710890 ( Residential )
- Street Address: 501 55th Avenue
- Viewed: 1
- Price: $389,900
- Price sqft: $115
- Waterfront: No
- Year Built: 1979
- Bldg sqft: 3400
- Bedrooms: 4
- Total Baths: 3
- Full Baths: 2
- 1/2 Baths: 1
- Garage / Parking Spaces: 2
- Days On Market: 2
- Additional Information
- Geolocation: 29.1823 / -82.0573
- County: MARION
- City: Ocala
- Zipcode: 34480
- Provided by: EXP REALTY LLC
- DMCA Notice
-
DescriptionDiscover an opportunity to restore and reimagine this one of a kind property on nearly 2 acres in SE Ocala. Featuring 4 bedrooms, 2.5 baths, and just over 3,000 square feet, this home offers space, character, and endless potential. The layout includes a large living room with fireplace, flex/office space, and a spacious kitchen with workstation and breakfast nook. The primary suite adjoins a tornado shelter for peace of mind. Recent mechanical updates include HVAC (April 2024) and water heater (May 2024). Most flooring, trim, and baseboards are in place, with extras available for finishing touches. Outside youll find a pool and spathe pool equipment is 23 years old and operational, while the tiled spa (seats 68) requires new equipment. Equestrians and hobbyists will appreciate the barn and kennel setup: a partially converted stall and tack room with plumbing and electric to a small shared septic, plus a concrete dog kennel with shingle roof, bell drain, water/electric, and 15 ft runs under chain link covers. Roof replacement is needed, and the property is being sold as is and currently uninsurable. With repairs and updates, this acreage estate could truly shine. Cash or renovation financing only.
Payment Calculator
- Principal & Interest -
- Property Tax $
- Home Insurance $
- HOA Fees $
- Monthly -
For a Fast & FREE Mortgage Pre-Approval Apply Now
Apply Now
 Apply Now
Apply NowFeatures
Building and Construction
- Covered Spaces: 0.00
- Exterior Features: Courtyard, DogRun, Storage
- Flooring: Carpet, CeramicTile, Laminate
- Living Area: 2310.00
- Roof: Shingle
Garage and Parking
- Garage Spaces: 2.00
- Open Parking Spaces: 0.00
Eco-Communities
- Pool Features: InGround
- Water Source: Well
Utilities
- Carport Spaces: 0.00
- Cooling: CentralAir
- Heating: Central
- Sewer: Other, SepticTank
- Utilities: ElectricityConnected, WaterConnected
Finance and Tax Information
- Home Owners Association Fee: 0.00
- Insurance Expense: 0.00
- Net Operating Income: 0.00
- Other Expense: 0.00
- Pet Deposit: 0.00
- Security Deposit: 0.00
- Tax Year: 2024
- Trash Expense: 0.00
Other Features
- Appliances: Dishwasher, Microwave, Range, Refrigerator
- Country: US
- Interior Features: EatInKitchen, OpenFloorplan, Other, SplitBedrooms
- Legal Description: SEC 13 TWP 15 RGE 22 N 297 FT OF N 1/2 OF W 1/2 OF W 1/2 OF SE 1/4 OF SE 1/4 EXC W 40 FT
- Levels: One
- Area Major: 34480 - Ocala
- Occupant Type: Owner
- Parcel Number: 27418-010-03
- The Range: 0.00
- Zoning Code: R1
Similar Properties
Nearby Subdivisions
Alamar Village
Arbors
Becket Plantation
Belleair
Bellechase
Bellechase Laurels
Bellechase Oak Hammock
Bellechase Villas
Bellechase Willows
Big Rdg Acres
Big Ridge Acres
Buffington Acres
Buffington Ridge Add Fog Lts 2
Carriage Trail
Citrus Park
Country Club Farms A Hamlet
Country Club Of Ocala
Country Club/ocala Un 01
Country Clubocala Un 01
Country Clubocala Un 02
Country Estate
Dalton Woods
Dalton Woods Add 01
Florida Orange Grove
Florida Orange Grove Corp
Golden Glen
Hawks Landing
Hi Cliff Heights
Hicliff Heights
High Pointe
Indian Meadows
Indian Pines
Indian Trls
Kozicks
Legendary Trails
Magnolia Forest
Magnolia Grove
Magnolia Manor
Magnolia Point Ph 01
Magnolia Pointe Ph 01
Magnolia Pointe Ph 1
Magnolia Pointe Phase Two
Magnolia Ridge
Magnolia Villas East
Magnolia Villas West
Montague
N/a
No Subdivision
None
Not Applicable
Not In Hernando
Not On List
Oakhurst 01
Ocala Preserve Ph 11
Quail Rdg
Redding Circle
Ridge Manor Florida Orange Gro
Ridgecrest
Robinwood
Roosevelt Village Un 01
Sabal Park
Serendipity Farms
Shadow Woods Add 01
Shadow Woods Second Add
Shady Lane Estate
Shaker Tree
Silver Spgs Shores
Silver Spgs Shores 10
Silver Spgs Shores 24
Silver Spgs Shores Un #24
Silver Spgs Shores Un 10
Silver Spgs Shores Un 24
Silver Spgs Shores Un 25
Silver Spgs Shores Un 55
Silver Spring Shores
Silver Springs Shores
Silver Springs Shores Unit 24
Sleepy Hollow
South Oak
Stone Creek By Del Webb
Summercrest
Summerton South
Turning Hawk Ranch
Vinings
Westgate
Whisper Crest
Willow Oaks Un 01
Willow Oaks Un 02
Willow Oaks Un Ii

- Broker IDX Sites Inc.
- 750.420.3943
- Toll Free: 005578193
- support@brokeridxsites.com


























































