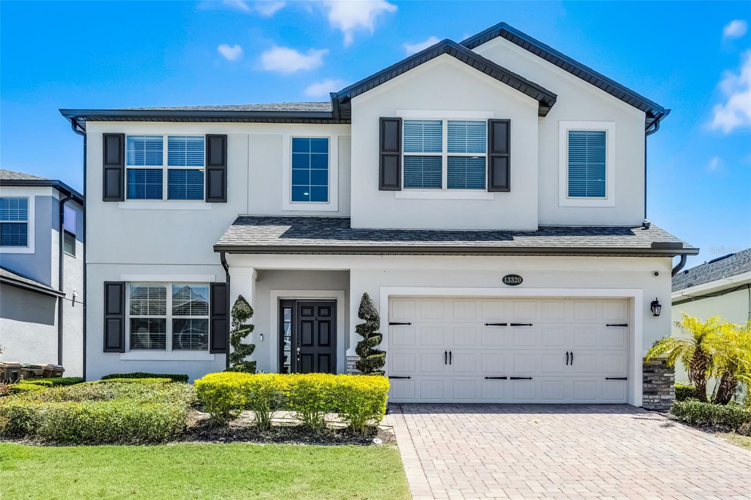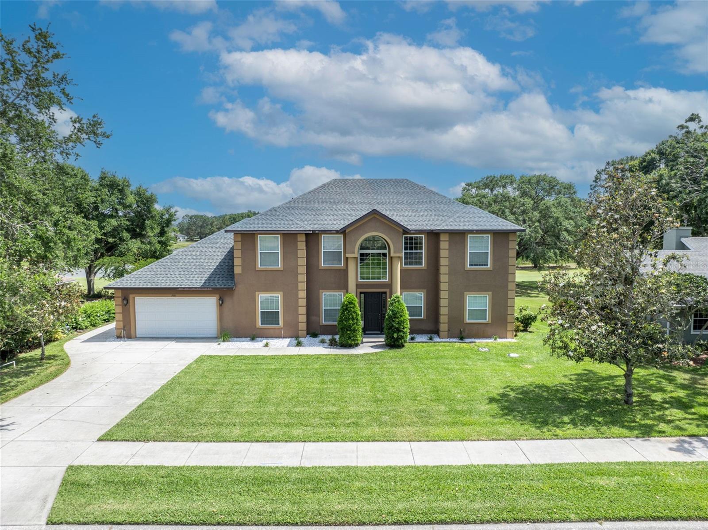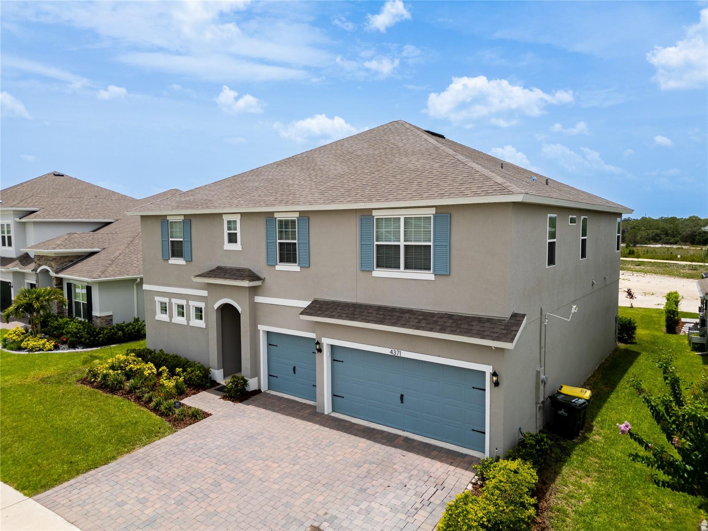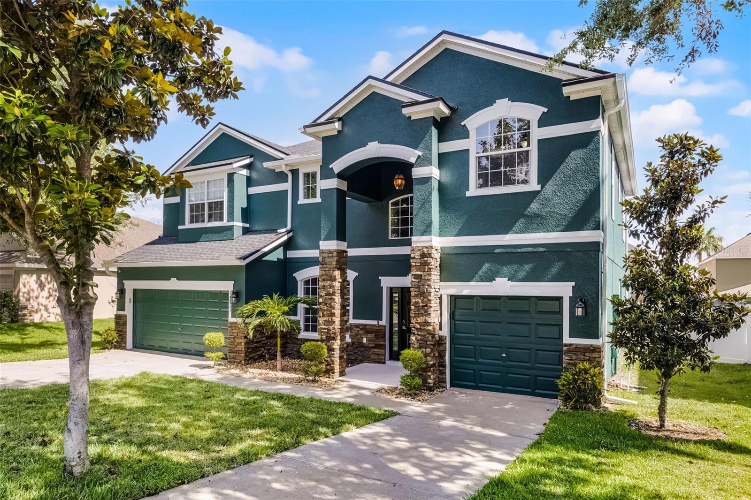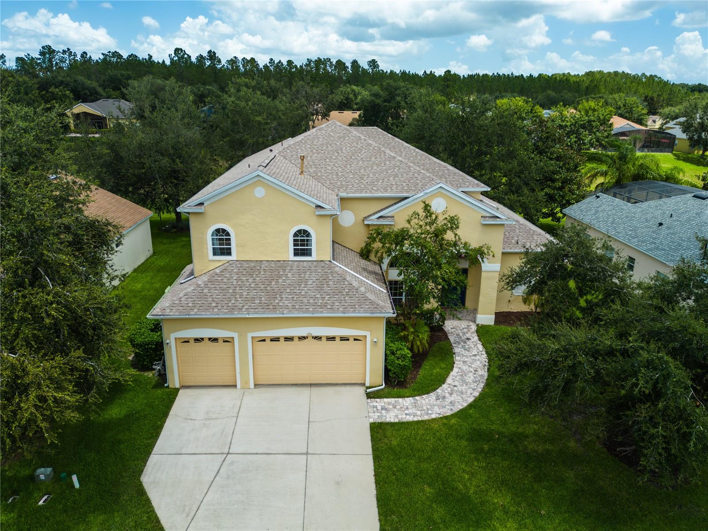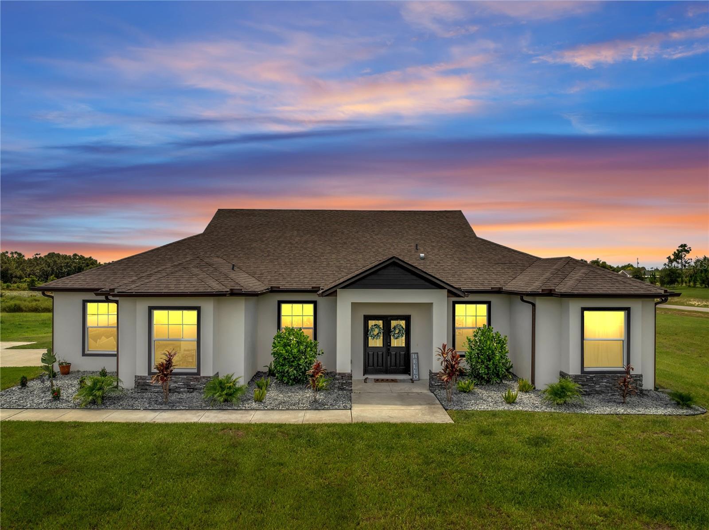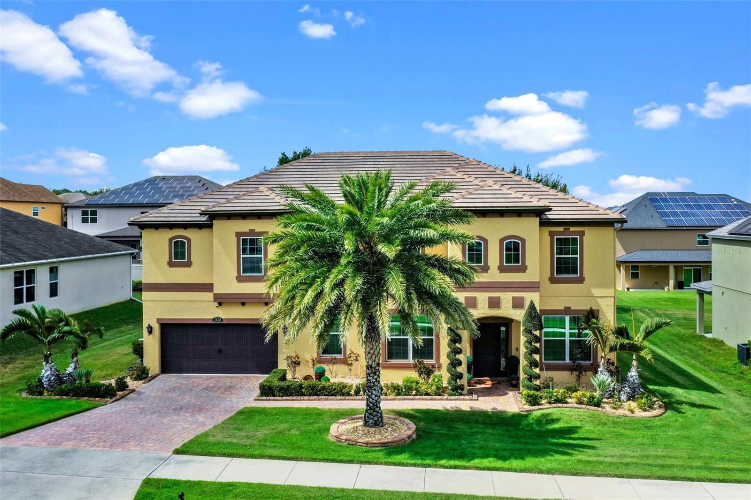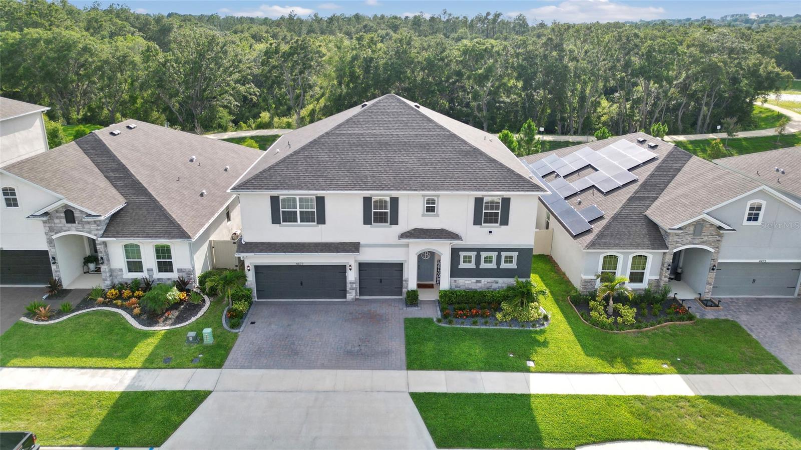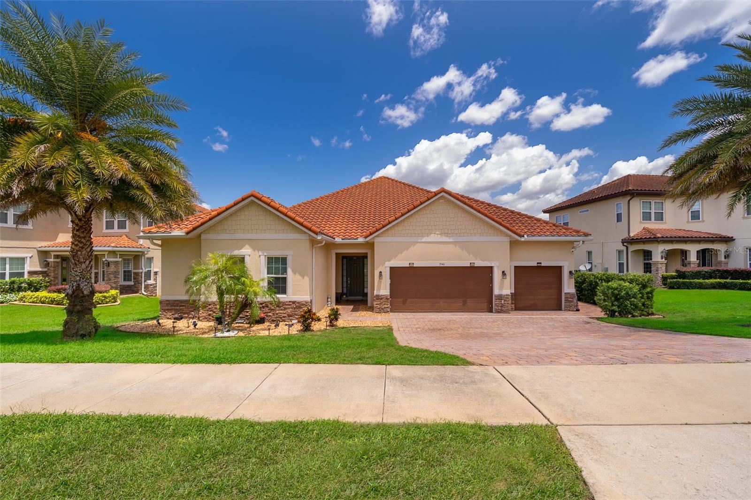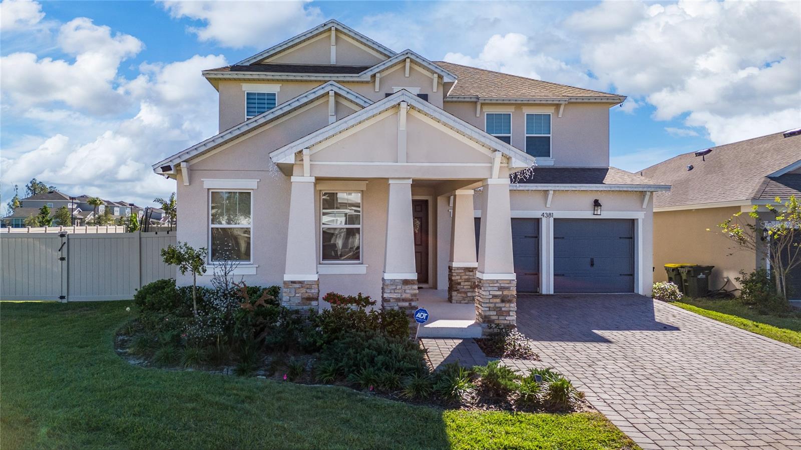1655 3rd Street, Clermont, FL 34711
Property Photos

Would you like to sell your home before you purchase this one?
Priced at Only: $825,000
For more Information Call:
Address: 1655 3rd Street, Clermont, FL 34711
Property Location and Similar Properties
- MLS#: O6345230 ( Residential )
- Street Address: 1655 3rd Street
- Viewed: 3
- Price: $825,000
- Price sqft: $233
- Waterfront: No
- Year Built: 1925
- Bldg sqft: 3542
- Bedrooms: 4
- Total Baths: 3
- Full Baths: 2
- 1/2 Baths: 1
- Garage / Parking Spaces: 2
- Days On Market: 2
- Additional Information
- Geolocation: 28.5462 / -81.7589
- County: LAKE
- City: Clermont
- Zipcode: 34711
- Subdivision: Clermont Clermont Heights
- Provided by: LAKEFIELD REALTY GROUP LLC
- DMCA Notice
-
DescriptionHISTORIC LAKEVIEW POOL HOME with GUEST HOUSE! Nestled hillside with panoramic views of Lake Minnehaha, this 1925 Mediterranean Revival home is art in its truest form. This early 20th century architectural style was used by developers to promote luxury, influenced by coastal villas and palaces in both Italy and Spain. Beautifully constructed with wood lathe and plaster walls and a barrel tile roof, built to stand the test of time. In contrast, this residence added Craftsman elements to include wide tapered columns, large eaves, sash windows and a centrally located Chicago brick fireplace. Richly stained original heart pine floors and hand crafted millwork give this home an organic coziness to savor! The authenticity is priceless, evoking a sense of belonging & leisure with an emphasis on indoor outdoor living. This tropical oasis has been compared to retreats in Costa Rica, Hawaii & even Disney! The grounds are abundant with flowering plants and trees including plumeria, hibiscus, purple iris, angel trumpets, bird of paradise and bougainvillea. Enjoy picking mango, starfruit & bananas in your PJs! The backyard also has a flagstone fire pit with bistro lights, screen room with water feature and carriage house that has been used as an open air game room! The 2nd story guest house is a mini version of the main with a front & rear entrance. A large covered balcony with BBQ grill and tiered deck overlooks the terrain. Inside youll find the cutest 1 bedroom, 1 bath with a full kitchen living room & laundry. Real wood birch floors in a weathered gray gives the space a transitional vibe with the nostalgic style. The main house back porch wraps around with bamboo ceilings and its Summer kitchen can be customized upon request. A dreamy setting for your morning coffee as you're mesmerized by the palms dancing in the wind and the sound of fountains flowing into the quaint lagoon pool. The front entry porch is another great area to hang out with original encaustic tile, pitched tongue and groove ceiling and antique wrought iron chandelier! The view is amazing! Upstairs, the primary suite has a private covered balcony with the best view in town! Enjoy vivid sunsets, storms rolling across the lake and the most spectacular unobstructed starry nights! Every season brings its own unique beauty & experience. 4th of July you can see the fireworks around the entire lake and surrounding areas! Christmas brings the boat parade with Santa and a fun light show! The main residence is your quintessential craftsman with 3 bedrooms 2 baths, a rear kitchen and laundry, oversized dining and family room and everyones favorite the sunroom! The home also has a basement AND an attic with a nice wide staircase! The feeling of this home is indescribable, I know because I lived here for 7 years! My hometown street. It has always been beautiful, always quiet, always HOME.
Payment Calculator
- Principal & Interest -
- Property Tax $
- Home Insurance $
- HOA Fees $
- Monthly -
For a Fast & FREE Mortgage Pre-Approval Apply Now
Apply Now
 Apply Now
Apply NowFeatures
Building and Construction
- Basement: ExteriorEntry, Partial, Unfinished, CrawlSpace
- Covered Spaces: 0.00
- Exterior Features: Awnings, Balcony, Courtyard, FrenchPatioDoors, SprinklerIrrigation, Lighting, OutdoorGrill, OutdoorKitchen, RainGutters, Storage
- Fencing: Wood
- Flooring: Wood
- Living Area: 2378.00
- Other Structures: GuestHouse, Other, Storage, GarageApartment
- Roof: Tile
Land Information
- Lot Features: CityLot, OversizedLot, Landscaped
Garage and Parking
- Garage Spaces: 2.00
- Open Parking Spaces: 0.00
- Parking Features: Driveway, Guest
Eco-Communities
- Pool Features: Gunite, InGround, Tile
- Water Source: Public
Utilities
- Carport Spaces: 0.00
- Cooling: CentralAir, CeilingFans
- Heating: Central
- Pets Allowed: Yes
- Sewer: PublicSewer
- Utilities: CableAvailable, ElectricityConnected, MunicipalUtilities
Finance and Tax Information
- Home Owners Association Fee: 0.00
- Insurance Expense: 0.00
- Net Operating Income: 0.00
- Other Expense: 0.00
- Pet Deposit: 0.00
- Security Deposit: 0.00
- Tax Year: 2024
- Trash Expense: 0.00
Other Features
- Appliances: Dryer, Dishwasher, Microwave, Range, Refrigerator, Washer
- Country: US
- Interior Features: BuiltInFeatures, CeilingFans, CrownMolding, StoneCounters, UpperLevelPrimary, WalkInClosets, Attic, SeparateFormalDiningRoom
- Legal Description: CLERMONT CLERMONT HEIGHTS LOT 155 PB 4 PG 1 ORB 5207 PG 690
- Levels: Two
- Area Major: 34711 - Clermont
- Occupant Type: Tenant
- Parcel Number: 30-22-26-0400-000-15500
- Style: Craftsman, HistoricAntique, SpanishMediterranean
- The Range: 0.00
- View: Garden, Lake, TreesWoods, Water
- Zoning Code: R-1-A
Similar Properties
Nearby Subdivisions
16th Fairway Villas
Anderson Hills
Arrowhead Ph 01
Aurora Homes Sub
Barrington Estates
Beacon Ridge At Legends
Bella Lago
Bella Terra
Bent Tree
Bent Tree Ph I Sub
Bent Tree Ph Ii Sub
Brighton At Kings Ridge Ph 02
Brighton At Kings Ridge Ph 03
Cambridge At Kings Ridge
Clermont
Clermont Aberdeen At Kings Rid
Clermont Beacon Ridge At Legen
Clermont Bridgestone At Legend
Clermont Cherry Kinoll Twnhs D
Clermont Clermont Heights
Clermont Dearcroft At Legends
Clermont Emerald Lakes Co-op L
Clermont Hartwood Reserve Ph 0
Clermont Heights
Clermont Heritage Hills Ph 02
Clermont Highgate At Kings Rid
Clermont Indian Hills
Clermont Indian Shores Rep Sub
Clermont Lakeview Pointe
Clermont Magnolia Park Ph I Lt
Clermont North Ridge Ph 01 Tr
Clermont Nottingham At Legends
Clermont Park Place
Clermont Point Place
Clermont Regency Hills Ph 03 L
Clermont Riviera Heights
Clermont Shady Nook
Clermont Somerset Estates
Clermont Summit Greens Ph 02d
Clermont Sunnyside
Clermont Sunset Heights
Clermont West Stratford At Kin
Clermont Woodlawn Rep
Crescent Bay
Crescent Cove Dev
Crescent Lake Club First Add
Crescent Lake Club Second Add
Crescent West Sub
Crestview
Crestview Pb 71 Pg 5862 Lot 7
Crestview Ph Ii
Crestview Ph Ii A Re
Crestview Ph Ii A Rep
Crystal Cove
Featherstones Replatcaywood
Florence Lake Ridge Sub
Foxchase
Greater Hills
Greater Hills Ph 04
Greater Hills Ph 05
Greater Hills Ph 06 Lt 601
Greater Hills Ph 08a
Greater Hills Phase 2
Greater Pines Ph 03
Greater Pines Ph 06
Greater Pines Ph 08 Lt 802
Greater Pines Ph 10
Greater Pines Ph 10 Lt 1001 Pb
Greater Pines Ph I Sub
Greater Pines Ph Ii Sub
Groveland Farms 27-22-25
Groveland Farms 272225
Hammock Pointe
Hammock Reserve Sub
Hartwood Landing
Hartwood Lndg
Hartwood Lndg Ph 2
Hartwood Reserve Ph 02
Hartwood Reserve Ph 2
Harvest Landing
Heritage Hills
Heritage Hills Ph 02
Heritage Hills Ph 2
Heritage Hills Ph 2a
Heritage Hills Ph 4a
Heritage Hills Ph 4b
Heritage Hills Ph 5b
Heritage Hills Ph 5c
Heritage Hills Ph 6a
Heritage Hills Ph 6b
Heritage Hills Phase 2
Highland Groves Ph I Sub
Highland Groves Ph Ii Sub
Highland Point Sub
Highlander Estates
Hills Lake Louisa Ph 03
Hunter's Run Phase 3
Hunters Run
Hunters Run Ph 2
Hunters Run Phase 3
Innovation At Hidden Lake
Johns Lake Estates
Johns Lake Landing
Johns Lake Lndg Ph 2
Johns Lake Lndg Ph 3
Johns Lake Lndg Ph 4
Johns Lake Lndg Ph 5
Kings Ridge
Kings Ridge Brighton
Kings Ridge Devonshire
Kings Ridge Sussex
Kings Ridge Brighton At Kings
Kings Ridge Sussex
Kings Ridge/highgate
Kings Ridgehighgate
Kings Ridgwhighgatekings Rdg P
Lake Clair Place
Lake Crescent Pines Sub
Lake Highlands Co
Lake Louisa Highlands
Lake Louisa Highlands Ph 01
Lake Louisa Highlands Ph 02 A
Lake Louisa Oaks
Lake Minnehaha Shores
Lake Monte Vista Sub
Lake Nellie Crossing
Lake Ridge Club First Add
Lakeview Pointe
Lost Lake
Lost Lake Reserve A
Lost Lake Tract E
Louisa Grande Sub
Louisa Pointe Ph Ii Sub
Lt 161 Sunset Village At Clerm
Madison Park Sub
Magnolia Point
Magnolia Pointe Sub
Manchester At Kings Ridge Ph 0
Montclair Ph 01
Monte Vista Park Farms 082326
Not In Hernando
Not On The List
Oak Hill Estates Sub
Oak Point Preserve
Overlook At Lake Louisa
Overlook At Lake Louisa Ph 01
Overlook At Lake Louisa Ph 02
Palisades Ph 01
Palisades Ph 02b
Palisades Ph 02d
Pillars Landing
Pillars Rdg
Pillars Ridge
Pineloch Ph Ii Sub
Porter Point Sub
Postal Colony
Postal Colony 33-22-26
Postal Colony 332226
Postal Colony 352226
Preston Cove Sub
Reagans Run
Regency Hills Ph 03
Royal View Estates
Shores Of Lake Clair Sub
Shorewood Park
Sierra Vista Ph 01
Skiing Paradise Ph 2
Skyridge Valley Ph 01
South Hampton At Kings Ridge
Southern Fields Ph I
Southern Pines
Spring Valley Ph Iv Sub
Spring Valley Ph Vi Sub
Spring Valley Phase
Spring Valley Phase Iii
Summit Greens
Summit Greens Ph 01
Summit Greens Ph 01b
Summit Greens Ph 02
Summit Greens Ph 02a Lt 01 Orb
Summit Greens Ph 02b Lt 01 Bei
Summit Greens Ph 02e Rep
Summit Greens Phase 1
Summit Greens Phase 1b Clermon
Sunset Ridge
Sunshine Hills
Susans Landing
Susans Landing Ph 02
Sussetkings Rdg
Sutherland At Kings Ridge
Swiss Fairways Ph One Sub
The Oranges Ph One Sub
Timberlane Ph I Sub
Timberlane Ph Ii Sub
Tuscany Estates
Vacation Village Condo
Victoria Estates
Village Green
Village Green Pt Rep Sub
Vista Grande
Vista Grande Ph I Sub
Vista Grande Ph Iii Sub
Vistas Sub
Waterbrooke
Waterbrooke Ph 1
Waterbrooke Ph 3
Waterbrooke Ph 4
Waterbrooke Ph 6a
Waterbrooke Phase 6
Wellington At Kings Ridge Ph 0
Wellington At Kings Ridge Ph 1
Whitehallkings Rdg Ph Ii

- Broker IDX Sites Inc.
- 750.420.3943
- Toll Free: 005578193
- support@brokeridxsites.com



































































































