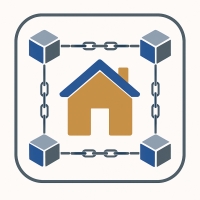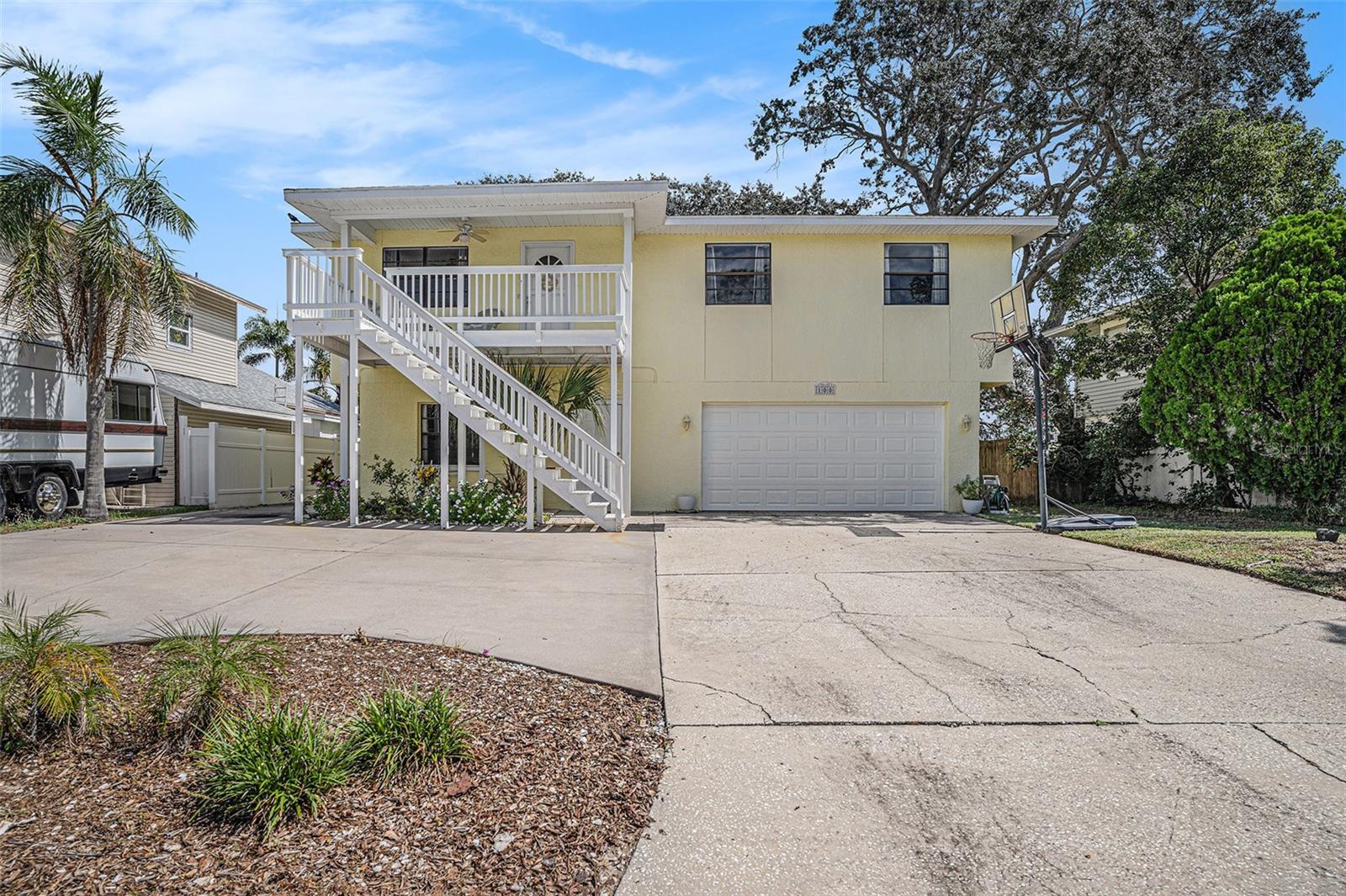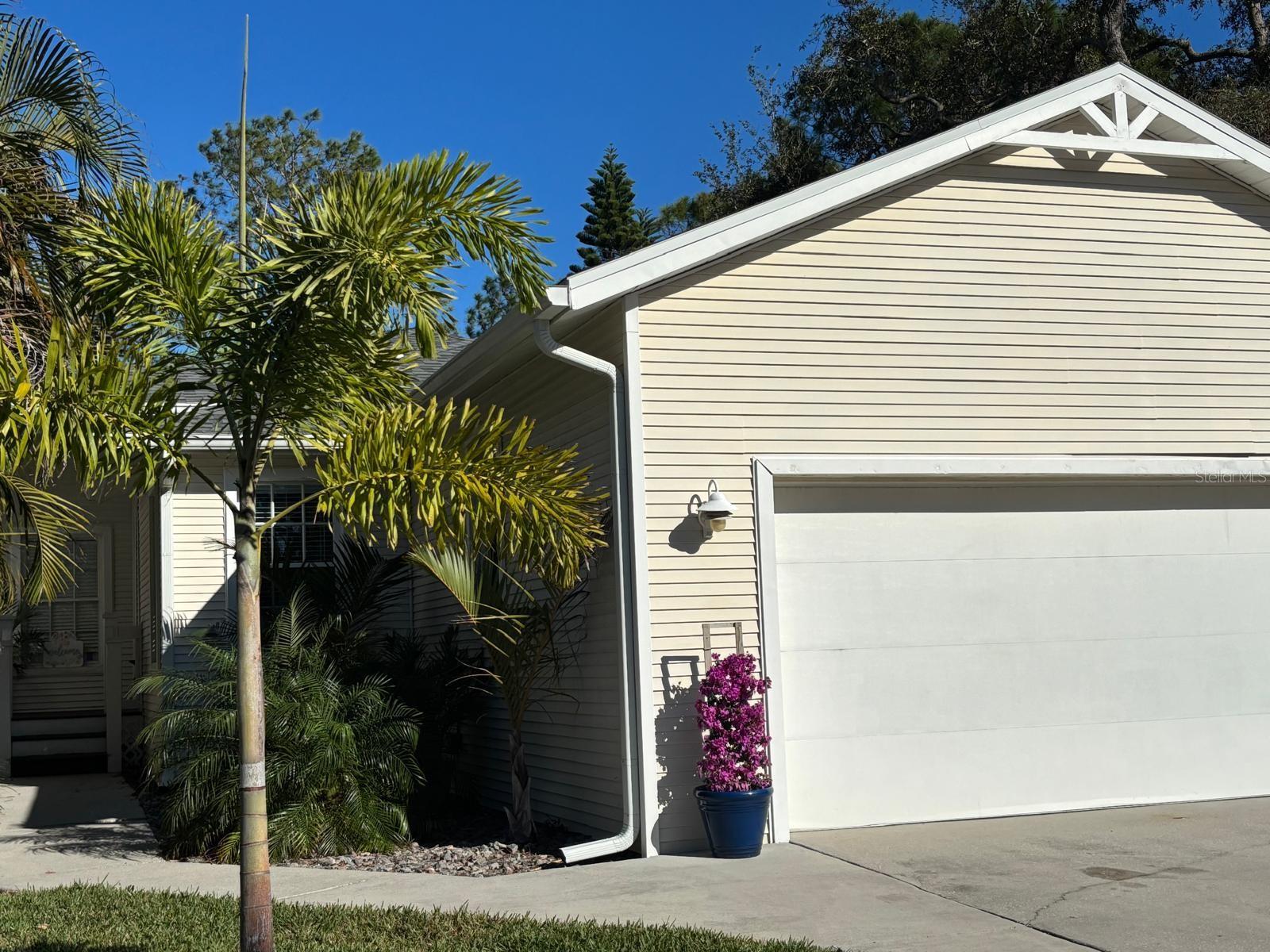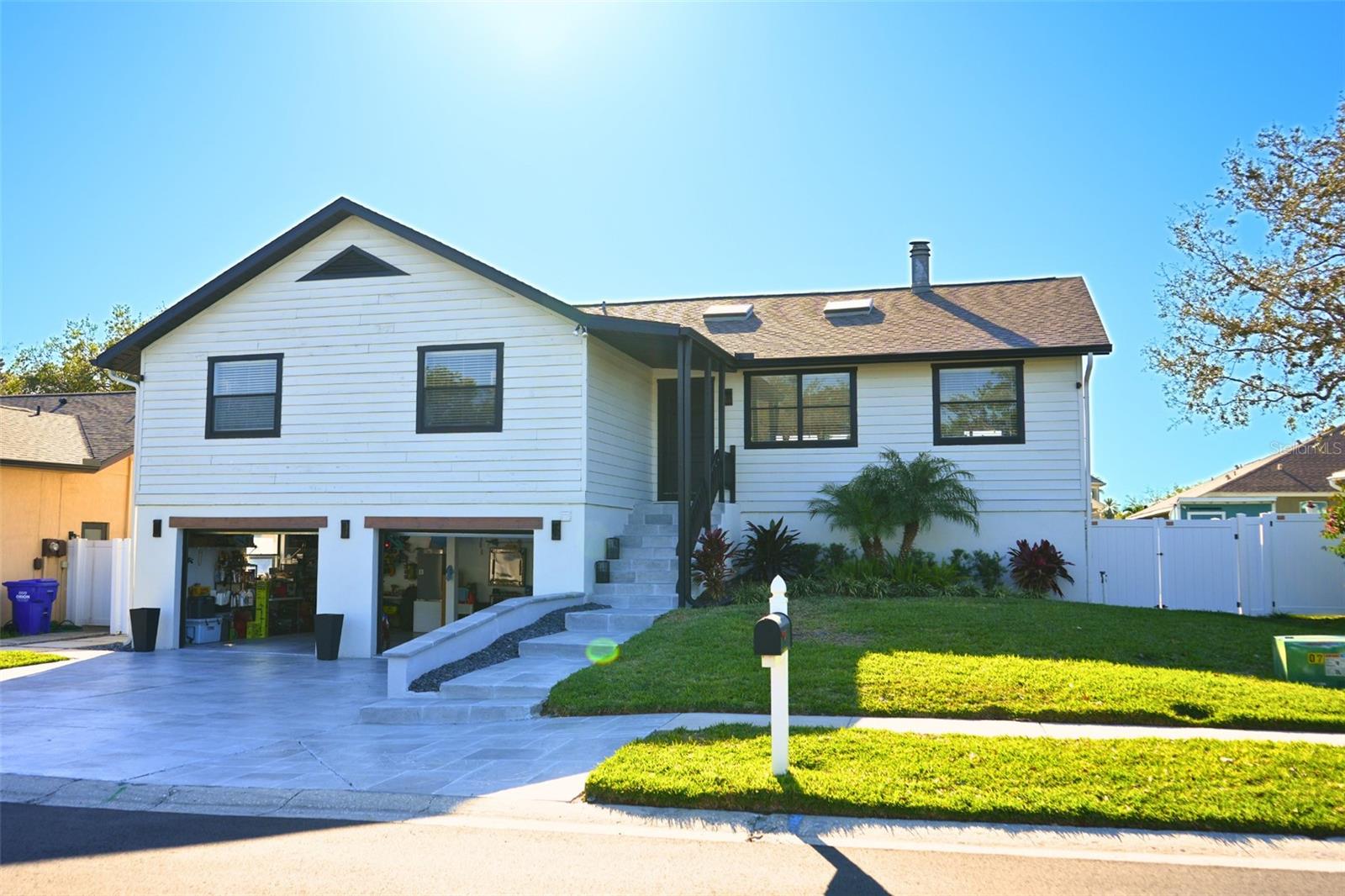2589 Knoll Street W, Palm Harbor, FL 34683
Property Photos

Would you like to sell your home before you purchase this one?
Priced at Only: $565,000
For more Information Call:
Address: 2589 Knoll Street W, Palm Harbor, FL 34683
Property Location and Similar Properties
- MLS#: OM709701 ( Residential )
- Street Address: 2589 Knoll Street W
- Viewed: 7
- Price: $565,000
- Price sqft: $236
- Waterfront: No
- Year Built: 1981
- Bldg sqft: 2394
- Bedrooms: 4
- Total Baths: 3
- Full Baths: 2
- 1/2 Baths: 1
- Garage / Parking Spaces: 2
- Days On Market: 23
- Additional Information
- Geolocation: 28.0919 / -82.7439
- County: PINELLAS
- City: Palm Harbor
- Zipcode: 34683
- Subdivision: Hilltop Groves Estates
- Elementary School: Sutherland
- Middle School: Palm Harbor
- High School: Palm Harbor Univ
- Provided by: EPIQUE REALTY INC
- DMCA Notice
-
DescriptionToo Bold, too Beautiful and two stories, this home is conveniently located between the bustle and the beaches! Boasting 4 bedroom, 2.5 baths, no HOA community and just outside of evacuation zones and with no known history of flooding! This home also includes a generator backflow hookup, to keep it as practical as it is charming. The bedrooms are located upstairsincluding the primary suite, which features new LVP flooring, an en suite bathroom, updated walk in closet and access to an upper level deck great for morning coffee or relaxing under the stars. The remaining bedrooms feature ultra plush carpeting for family, guests or an office. Youll find all three of the bathrooms have been recently renovated. Downstairs, brand new flooring spans the open living room, kitchen, and dining space, filled with natural light. The living space is open and bright with large book end windows, while the dining room offers its own dedicated space. The fully fenced backyard is a true outdoor oasis. A turf lined side yard creates a play friendly space, while a separate grassy area is great for pets. A beautifully maintained waterfall pond provides a setting for possibly koi, turtles, or fish. An animal enclosure, currently home to tortoises, is prepped with irrigation and can easily be converted to a garden or sodded green space. Two large storage sheds would be useful for tools, toys, or seasonal items. Just a few additional features include impact resistant windows & back sliding door, two AC units for zoned climate control, a spacious two car garage, an enclosed laundry room with outdoor access, and a charming screened in front porch that adds a sense of seclusion. This thoughtfully maintained home offers the perfect blend of modern upgrades, flexible outdoor living, and coastal proximityagain, with no HOA restrictions to hold you back.
Payment Calculator
- Principal & Interest -
- Property Tax $
- Home Insurance $
- HOA Fees $
- Monthly -
For a Fast & FREE Mortgage Pre-Approval Apply Now
Apply Now
 Apply Now
Apply NowFeatures
Building and Construction
- Covered Spaces: 0.00
- Exterior Features: Balcony, SprinklerIrrigation, Storage
- Fencing: Wood
- Flooring: Carpet, LuxuryVinyl
- Living Area: 1897.00
- Other Structures: Sheds, Storage
- Roof: Shingle
Land Information
- Lot Features: Landscaped
School Information
- High School: Palm Harbor Univ High-PN
- Middle School: Palm Harbor Middle-PN
- School Elementary: Sutherland Elementary-PN
Garage and Parking
- Garage Spaces: 2.00
- Open Parking Spaces: 0.00
- Parking Features: Driveway, Garage, GarageDoorOpener
Eco-Communities
- Water Source: Public
Utilities
- Carport Spaces: 0.00
- Cooling: CentralAir, CeilingFans
- Heating: HeatPump
- Pets Allowed: Yes
- Sewer: PublicSewer
- Utilities: ElectricityConnected, FiberOpticAvailable, HighSpeedInternetAvailable, MunicipalUtilities, SewerConnected, WaterConnected
Finance and Tax Information
- Home Owners Association Fee: 0.00
- Insurance Expense: 0.00
- Net Operating Income: 0.00
- Other Expense: 0.00
- Pet Deposit: 0.00
- Security Deposit: 0.00
- Tax Year: 2024
- Trash Expense: 0.00
Other Features
- Appliances: Cooktop, Dishwasher, ElectricWaterHeater, Microwave, Range, Refrigerator
- Country: US
- Interior Features: CeilingFans, KitchenFamilyRoomCombo, UpperLevelPrimary
- Legal Description: HILLTOP GROVES ESTATES BLK D, LOT 9
- Levels: Two
- Area Major: 34683 - Palm Harbor
- Occupant Type: Owner
- Parcel Number: 31-27-16-40064-004-0090
- Possession: CloseOfEscrow
- The Range: 0.00
- Zoning Code: R-3
Similar Properties
Nearby Subdivisions
Arbor Chase
Autumn Woods-unit Ii
Autumn Woodsunit Ii
Barrington Oaks West
Baywood Village
Baywood Village Sec 3
Baywood Village Sec 5
Beacon Groves
Beacon Groves Unit 1
Blue Jay Woodlands Ph 1
Burghstreams's Sub
Burghstreamss Sub
Country Woods
Courtyards 2 At Gleneagles
Crystal Beach Estates
Crystal Beach Heights
Crystal Beach Rev
Dove Hollowunit I
Dove Hollowunit Ii
Enclave At Palm Harbor
Eniswood
Fox Lake Twnhms
Franklin Square Ph Iii
Futrells Sub
Grand Bay Heights
Grand Bay Sub
Green Valley Estates
Hammocks The
Harbor Hills Of Palm Harbor
Harbor Lakes
Harbor Place
Hidden Lake
Highlands Of Innisbrook
Hilltop Groves Estates
Indian Bluff Island
Indian Bluff Island 2nd Add
Indian Bluff Island 3rd Add
Innisbrook
Innisbrook Prcl F
Kramer F A Sub
Kramer F.a.
Larocca Estates
Laurel Oak Woods
Manning Oaks
Montrose At Innisbrook
Not On List
Palm Harbor Ridge Add
Pine Lake
Pipers Meadow
Pleasant Valley Add
Red Oak Hills
Spanish Oaks
St Joseph Sound Estates
Sutherland Town Of
Sutherland Town Of Blk 117 Lot
Sutton Woods
Tampa Tarpon Spgs Land Co
Waterford Crossing Ph I
Waterford Crossing Ph Ii
West Lake Village
Westlake Village
Westlake Village Rep Tracts 5
Westlake Village Sec Ii
Wexford Leas
Wexford Leas-unit 4a
Wexford Leasunit 2a
Wexford Leasunit 4a
Whisper Lake Sub

- Broker IDX Sites Inc.
- 750.420.3943
- Toll Free: 005578193
- support@brokeridxsites.com



















































