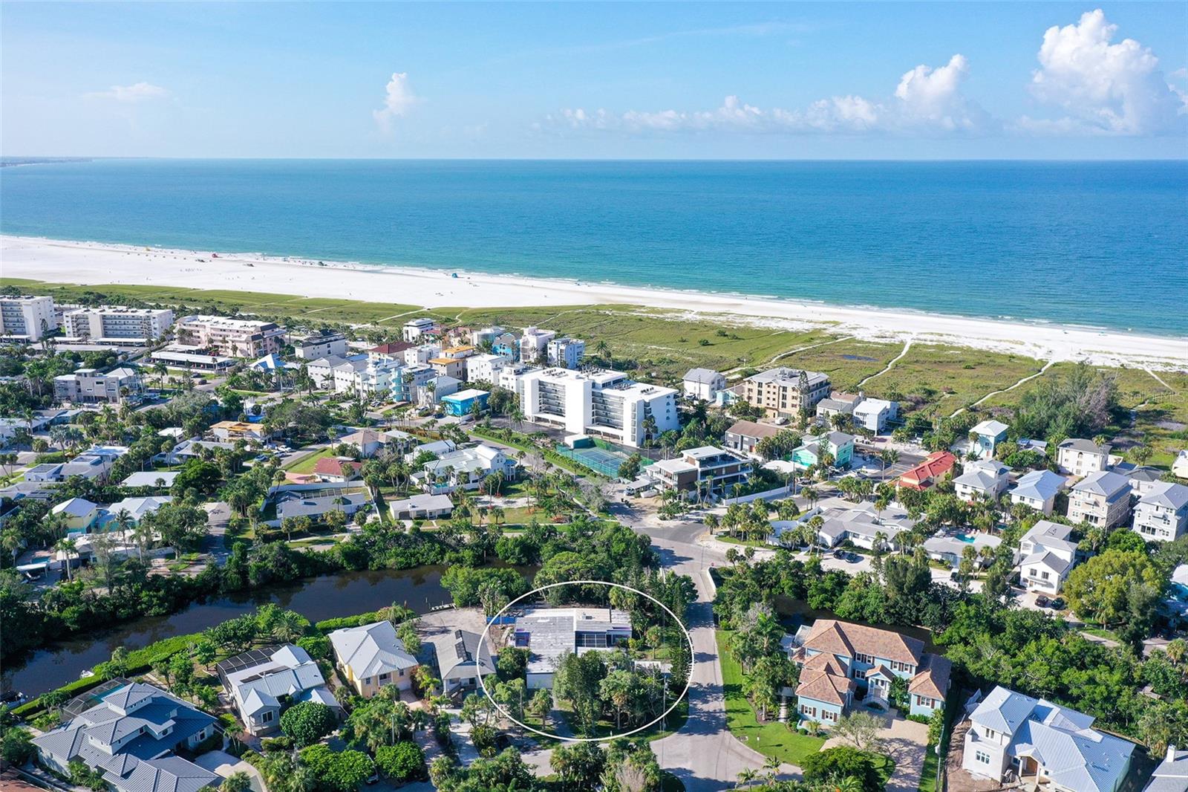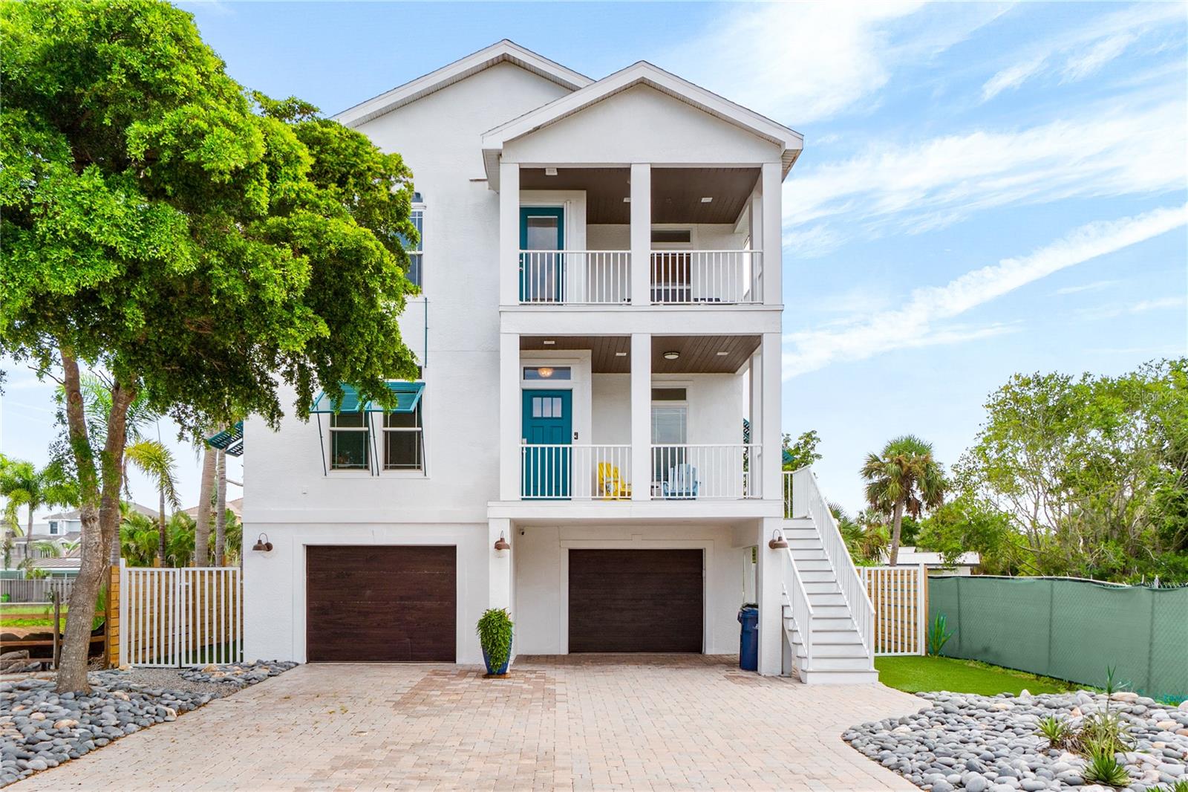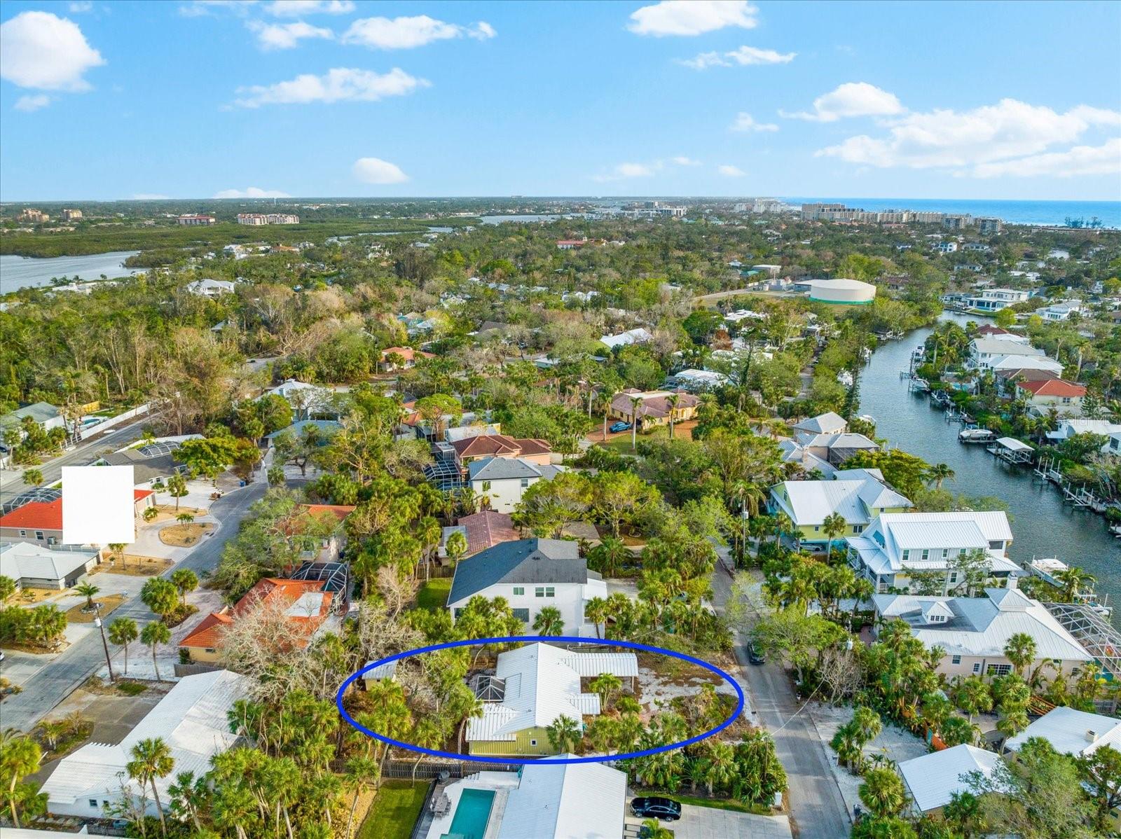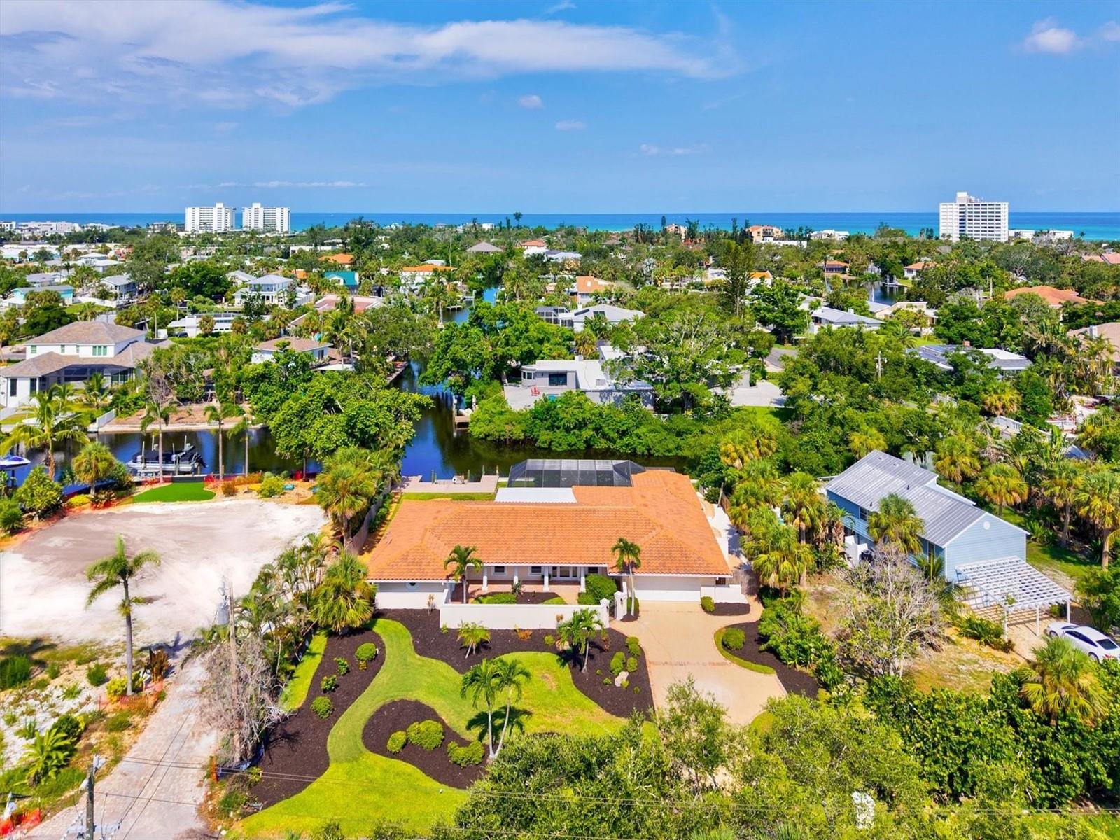3925 Hamilton Club Circle 7, Sarasota, FL 34242
Property Photos

Would you like to sell your home before you purchase this one?
Priced at Only: $2,300,000
For more Information Call:
Address: 3925 Hamilton Club Circle 7, Sarasota, FL 34242
Property Location and Similar Properties
- MLS#: A4663903 ( Residential )
- Street Address: 3925 Hamilton Club Circle 7
- Viewed: 7
- Price: $2,300,000
- Price sqft: $514
- Waterfront: Yes
- Wateraccess: Yes
- Waterfront Type: Bayou
- Year Built: 1994
- Bldg sqft: 4479
- Bedrooms: 3
- Total Baths: 4
- Full Baths: 3
- 1/2 Baths: 1
- Garage / Parking Spaces: 2
- Days On Market: 29
- Additional Information
- Geolocation: 27.2964 / -82.5575
- County: SARASOTA
- City: Sarasota
- Zipcode: 34242
- Subdivision: Hamilton Club
- Elementary School: Phillippi Shores Elementary
- Middle School: Brookside Middle
- High School: Sarasota High
- Provided by: MICHAEL SAUNDERS & COMPANY
- DMCA Notice
-
DescriptionExquisite waterfront townhome in private gated community with architectural detail in the Bermuda tradition. Lush tropical landscaping , dramatic pool area with view of lagoon and fountain and overhanging Oaks. Tennis and Pickleball Court. Deeded deep water protected dock with lift, electric and water at dock provided by the Association. No bridges to the intercoastal. This home has enchanting wide water views of the Bayou from almost every room. Mangroves make this body of water a beautiful environment for fish and other wildlife. A covered balcony overlooking the water is the perfect spot to sit and sip your cocktail. This home has been beautifully renovated with fine finishes and many artistic touches. Open gourmet kitchen witih large center island. Pantry, storage and corner sitting area with window seat. Impact glass windows throughout. Inviting great room with gas fireplace and charming ambiance. Three bedrooms with ensuite baths and large family room. Elevator from garage to second and third floor. Small enclosed yard on ground floor. Walk right out to your boat and enjoy all that Siesta Key has to offer. Located on the North end of Siesta, minutes to Shell Beach, Siesta Village and the famous white sand of Crescent Beach. Minutes by car to downtown Sarasota with endless cultural opportunities and fabulous shopping and restaurants.
Payment Calculator
- Principal & Interest -
- Property Tax $
- Home Insurance $
- HOA Fees $
- Monthly -
For a Fast & FREE Mortgage Pre-Approval Apply Now
Apply Now
 Apply Now
Apply NowFeatures
Building and Construction
- Covered Spaces: 0.00
- Exterior Features: Balcony, DogRun, SprinklerIrrigation, Lighting, RainGutters, Storage, TennisCourts
- Flooring: Cork, CeramicTile, Wood
- Living Area: 2884.00
- Roof: Metal
Land Information
- Lot Features: FloodZone, OutsideCityLimits, Private, PrivateRoad, Landscaped
School Information
- High School: Sarasota High
- Middle School: Brookside Middle
- School Elementary: Phillippi Shores Elementary
Garage and Parking
- Garage Spaces: 2.00
- Open Parking Spaces: 0.00
Eco-Communities
- Pool Features: Heated, InGround, Association, Community
- Water Source: Public
Utilities
- Carport Spaces: 0.00
- Cooling: CentralAir, CeilingFans
- Heating: Electric
- Pets Allowed: NumberLimit
- Pets Comments: Medium (36-60 Lbs.)
- Sewer: PublicSewer
- Utilities: CableAvailable, ElectricityConnected, HighSpeedInternetAvailable, PhoneAvailable
Amenities
- Association Amenities: Gated, Pickleball, Pool, TennisCourts
Finance and Tax Information
- Home Owners Association Fee Includes: AssociationManagement, Insurance, MaintenanceGrounds, MaintenanceStructure, Pools, RecreationFacilities, ReserveFund, RoadMaintenance
- Home Owners Association Fee: 0.00
- Insurance Expense: 0.00
- Net Operating Income: 0.00
- Other Expense: 0.00
- Pet Deposit: 0.00
- Security Deposit: 0.00
- Tax Year: 2024
- Trash Expense: 0.00
Other Features
- Appliances: BarFridge, BuiltInOven, Cooktop, Dryer, Dishwasher, ElectricWaterHeater, Disposal, Microwave, Refrigerator, WaterPurifier, WineRefrigerator, Washer
- Country: US
- Interior Features: WetBar, BuiltInFeatures, CeilingFans, EatInKitchen, Elevator, HighCeilings, OpenFloorplan, StoneCounters, SplitBedrooms, Skylights, UpperLevelPrimary, WalkInClosets, WoodCabinets, WindowTreatments
- Legal Description: UNIT 7 HAMILTON CLUB
- Levels: ThreeOrMore
- Area Major: 34242 - Sarasota/Crescent Beach/Siesta Key
- Occupant Type: Owner
- Parcel Number: 0078061007
- Style: Traditional
- The Range: 0.00
- View: Bayou, Water
- Zoning Code: RSF1
Similar Properties
Nearby Subdivisions
0073 Siesta Rev Plat Of
Acreage & Unrec
Aloha Kai Apts
Bay Island
Bay Island Park
Bay Island Shores
Cedars Of Siesta Key The
Cocoanut Bayou
Crescent Arms
Crystal Sands 1
Gulfmead Estates
Hamilton Club
Harmony Sub
Heron Lagoon Lodges
Hidden Harbor
Horizons West
Island House
Mangroves Sub The
Midnight Harbor Sub
Mira Mar Beach
Mira Mar Sub
Not Applicable
Ocean Beach Rep
Ocean View
Point Crisp Add
Point O Rocks Terrace Add
Polynesian Gardens
Princes Gate
Riegels Landing
Roberts Point
Roberts Point 2
Royal Palm Harbor
Sanderling Club
Sanderling Club Siesta Key
Sanderling Clubsiesta Properti
Sandy Hook
Sara Sands
Sarasota Beach
Secluded Harbour 02
Siesta Beach
Siesta Cove Sub
Siesta Isles
Siesta Key Bay Island
Siesta Manor Sec 1
Siesta Manor Sec 2
Siesta Manor Sec 3
Siesta Rev Of
Siesta Rev Plat Of
Siesta Rev Resub
Siestas Bayside
Siestas Bayside Waterside East
Siestas Bayside Waterside Sout
Siestas Bayside Waterside Wood
South Cocoanut Bayou
Stickney Point Sub
Tortoise Estates
Twitchell Ralph S Siesta Key P
Waterside-wood Siestas Baysid
Watersidewood Siestas Baysid
Whispering Sands
Whispering Sands Sec 5
White Beach Fruit Co Prop
White Beach Fruit Companys Su

- Broker IDX Sites Inc.
- 750.420.3943
- Toll Free: 005578193
- support@brokeridxsites.com






















































































