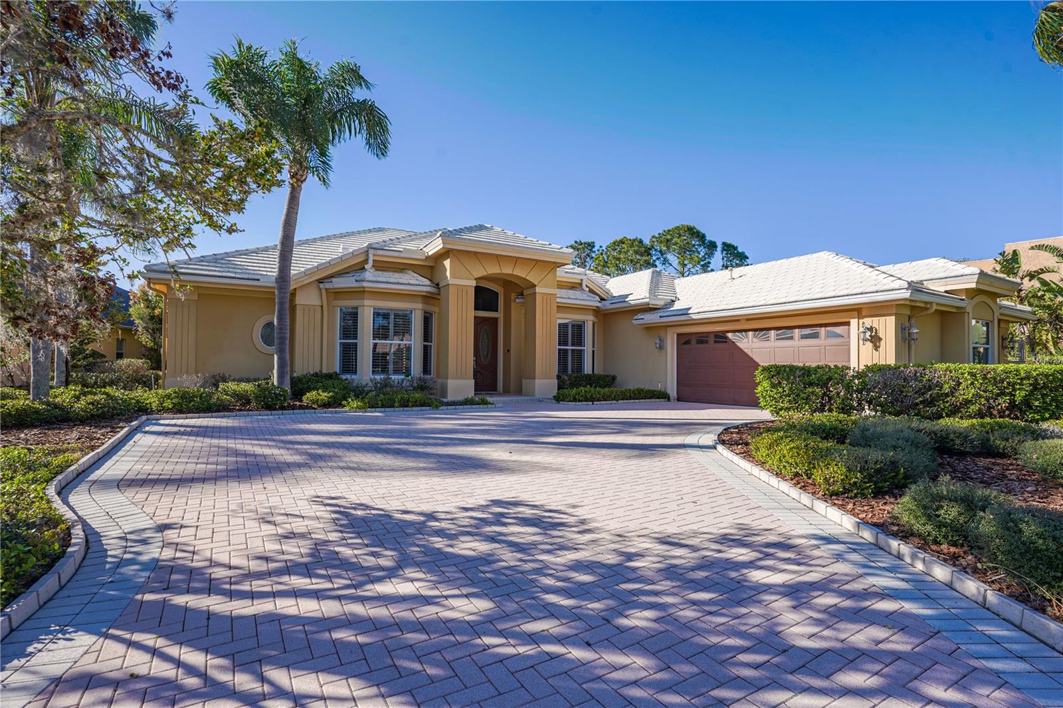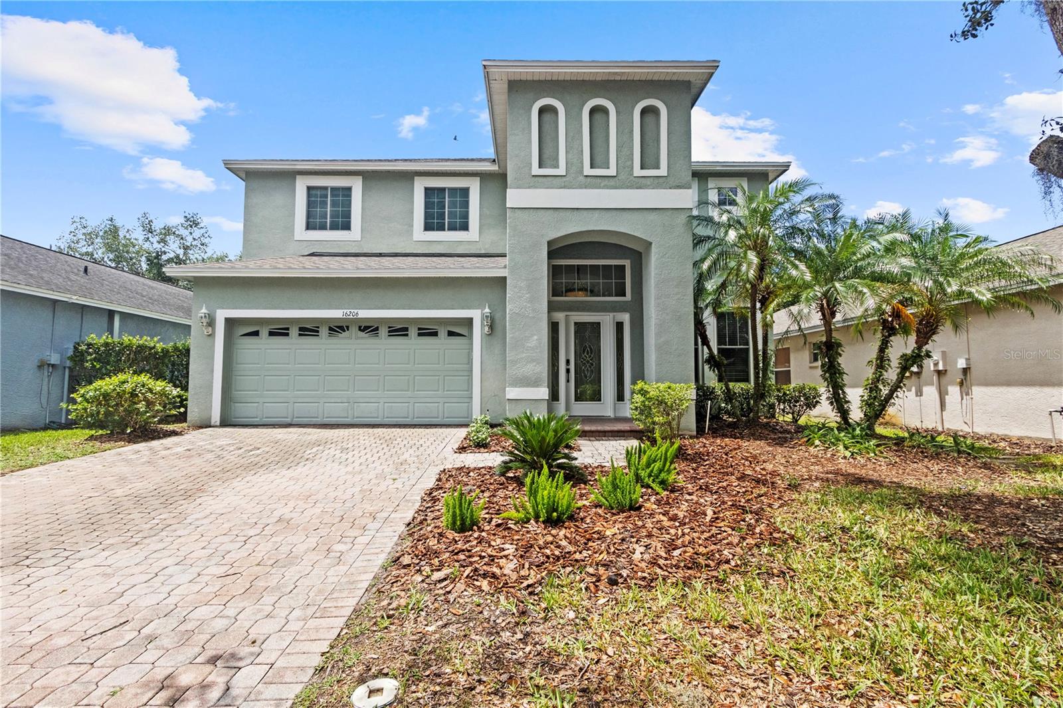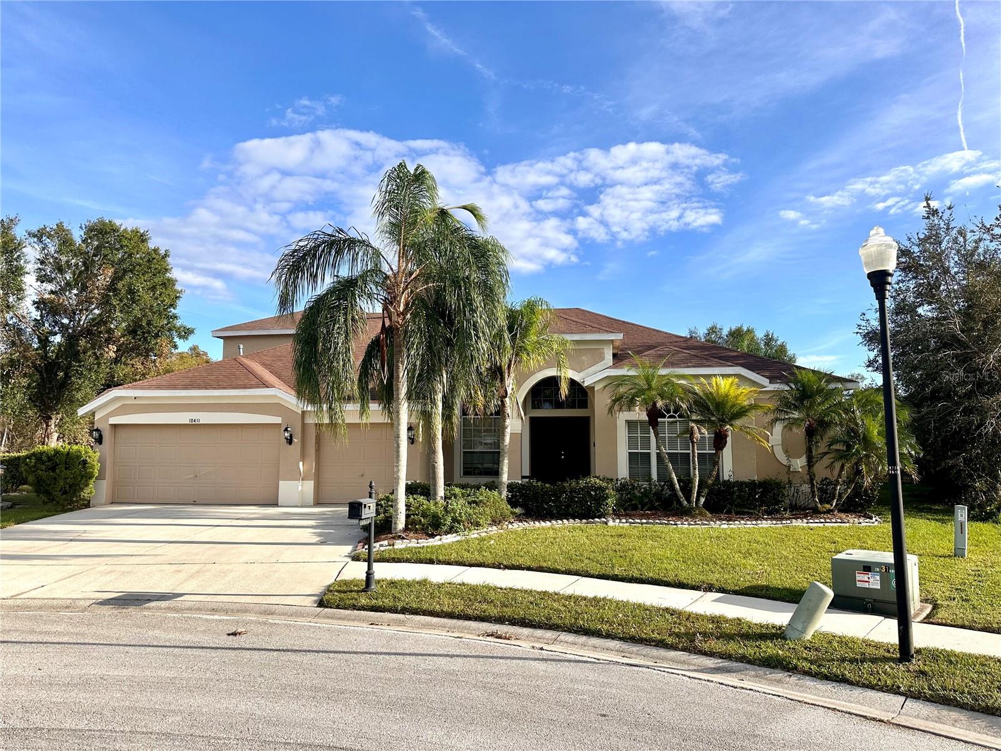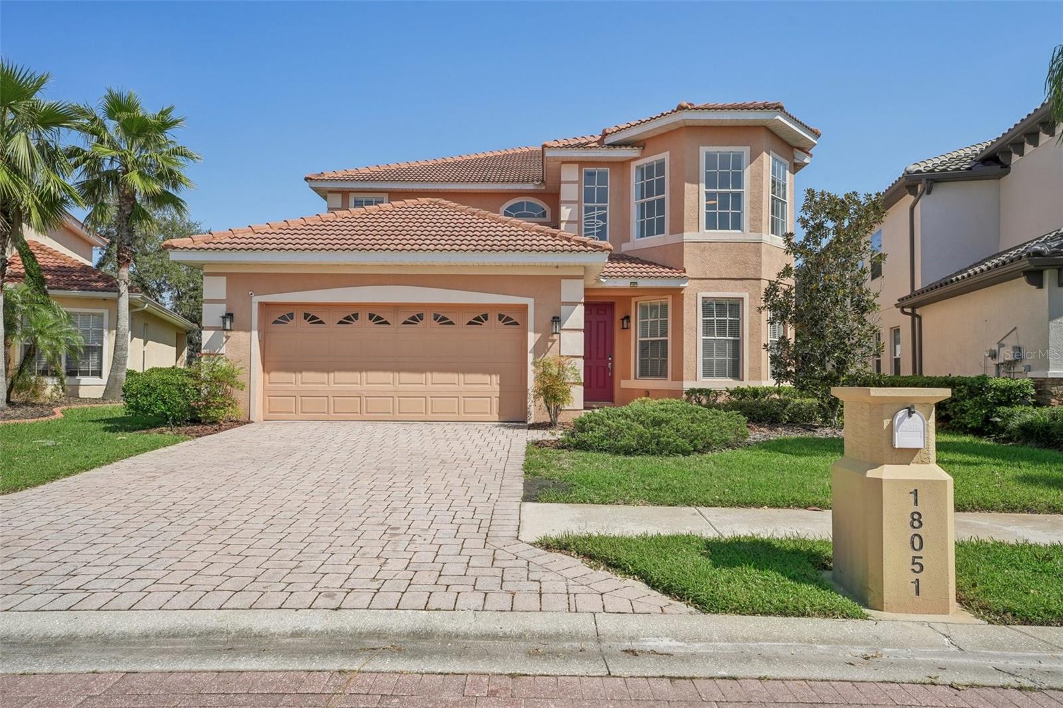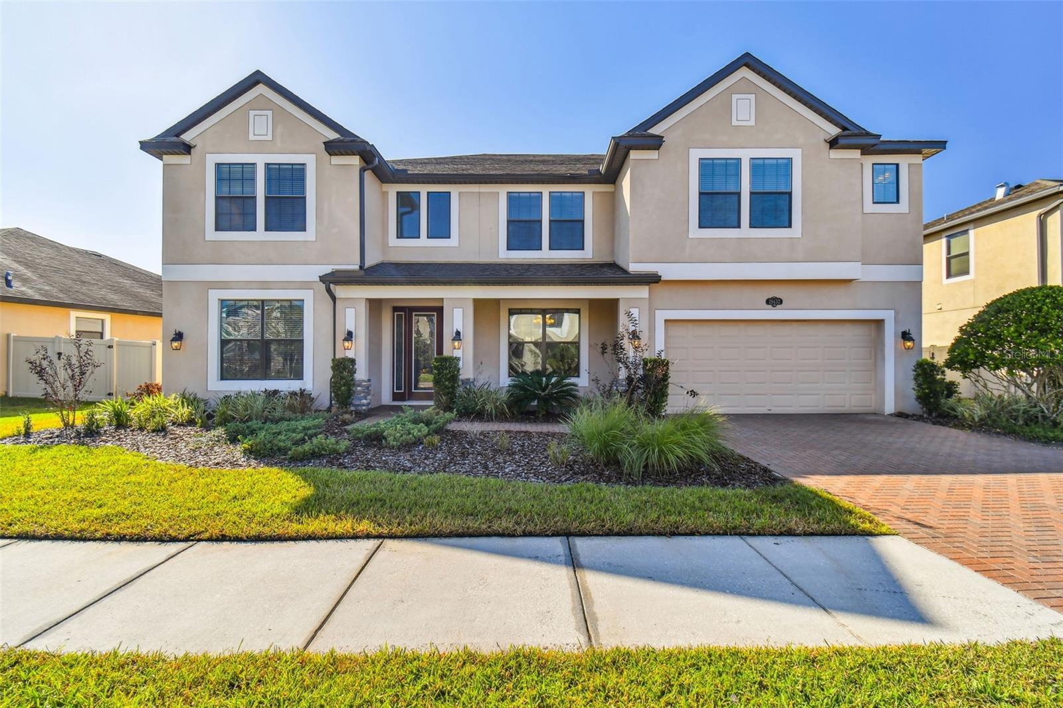15810 Dawson Ridge Drive, Tampa, FL 33647
Property Photos

Would you like to sell your home before you purchase this one?
Priced at Only: $750,000
For more Information Call:
Address: 15810 Dawson Ridge Drive, Tampa, FL 33647
Property Location and Similar Properties
- MLS#: TB8416333 ( Residential )
- Street Address: 15810 Dawson Ridge Drive
- Viewed: 2
- Price: $750,000
- Price sqft: $225
- Waterfront: Yes
- Wateraccess: Yes
- Waterfront Type: Pond
- Year Built: 1989
- Bldg sqft: 3330
- Bedrooms: 4
- Total Baths: 3
- Full Baths: 3
- Garage / Parking Spaces: 2
- Days On Market: 4
- Additional Information
- Geolocation: 28.1026 / -82.4056
- County: HILLSBOROUGH
- City: Tampa
- Zipcode: 33647
- Subdivision: Tampa Palms Area 2 Unit 7c
- Elementary School: Chiles
- Middle School: Liberty
- High School: Freedom
- Provided by: RE/MAX REALTY UNLIMITED
- DMCA Notice
-
DescriptionImmaculate Tampa Palms Pool Home with Pond & Conservation Views Welcome to this impeccably maintained 4 bedroom, 3 bathroom single story residence located in the highly sought after Tampa Palms community. Perfectly situated on a quiet cul de sac and set on over a acre fully fenced lot, this home offers the rare combination of privacy, convenience, and resort style living. Enjoy tranquil pond and conservation views, a sparkling pool with jacuzzi, a screened lanai, and a charming gazebo ideal for outdoor gatherings. An exterior pool bath adds both comfort and practicality. The location is unmatchedwithin walking distance to Publix, UPS, and popular local restaurants, and only a two minute drive to the prestigious Tampa Palms Golf & Country Club. Quick access to both I 75 and I 275 makes commuting effortless. Extensive upgrades enhance the property inside and out. A new roof (2022), newer windows, and plantation shutters provide lasting value, while professionally installed exterior lighting highlights the home, trees, and landscaping beautifully at night. Wood look porcelain tile extends throughout the home, complemented by three solar tubes that fill the laundry, kitchen, and primary bath with natural light. The gourmet kitchen is a true centerpiece, featuring custom ceiling height cabinetry, special order quartzite countertops, a designer backsplash with pot filler, and premium stainless steel appliances. The kitchen overlooks the spacious family room with cathedral ceilings, a fireplace, and direct access to the lanaiperfect for entertaining. The primary suite offers two walk in closets and a fully renovated bath with custom cabinetry, granite countertops, and a seamless glass walk in shower. Additional highlights include elegant wainscoting throughout, a whole home water softener, and a renovated garage with epoxy flooring. With its prime location, exceptional curb appeal, thoughtfully designed updates, and private outdoor retreat, this Tampa Palms home presents a rare opportunity to enjoy luxury and convenience in one of Tampas most desirable neighborhoods. Call John & Pauline for your private showing today.
Payment Calculator
- Principal & Interest -
- Property Tax $
- Home Insurance $
- HOA Fees $
- Monthly -
For a Fast & FREE Mortgage Pre-Approval Apply Now
Apply Now
 Apply Now
Apply NowFeatures
Building and Construction
- Covered Spaces: 0.00
- Exterior Features: SprinklerIrrigation, Lighting, RainGutters
- Fencing: Other
- Flooring: PorcelainTile
- Living Area: 2480.00
- Other Structures: Cabana
- Roof: Shingle
Land Information
- Lot Features: ConservationArea, NearGolfCourse, Landscaped
School Information
- High School: Freedom-HB
- Middle School: Liberty-HB
- School Elementary: Chiles-HB
Garage and Parking
- Garage Spaces: 2.00
- Open Parking Spaces: 0.00
Eco-Communities
- Green Energy Efficient: Windows
- Pool Features: Gunite, Heated, InGround, OutsideBathAccess, ScreenEnclosure, SaltWater
- Water Source: Public
Utilities
- Carport Spaces: 0.00
- Cooling: CentralAir, CeilingFans
- Heating: Central, Gas
- Pets Allowed: Yes
- Sewer: PublicSewer
- Utilities: NaturalGasConnected, MunicipalUtilities
Finance and Tax Information
- Home Owners Association Fee: 322.00
- Insurance Expense: 0.00
- Net Operating Income: 0.00
- Other Expense: 0.00
- Pet Deposit: 0.00
- Security Deposit: 0.00
- Tax Year: 2024
- Trash Expense: 0.00
Other Features
- Appliances: ConvectionOven, Dishwasher, Disposal, Microwave, Refrigerator, RangeHood, TanklessWaterHeater
- Country: US
- Interior Features: BuiltInFeatures, CeilingFans, KitchenFamilyRoomCombo, LivingDiningRoom, MainLevelPrimary, OpenFloorplan, SplitBedrooms, SolidSurfaceCounters, Skylights, WalkInClosets, WoodCabinets
- Legal Description: TAMPA PALMS AREA 2 UNIT 7C LOT 26 BLOCK 2
- Levels: One
- Area Major: 33647 - Tampa / Tampa Palms
- Occupant Type: Owner
- Parcel Number: A-28-27-19-1CD-000002-00026.0
- Style: Ranch
- The Range: 0.00
- View: Pond, TreesWoods, Water
- Zoning Code: CU
Similar Properties
Nearby Subdivisions
A Rep Of Tampa Palms
Arbor Greene Ph 1
Arbor Greene Ph 2
Arbor Greene Ph 2 Units 1 A
Arbor Greene Ph 3
Arbor Greene Ph 4
Arbor Greene Ph 5
Arbor Greene Ph 5 Unit 4
Arbor Greene Ph 6
Arbor Greene Ph 7
Arbor Greene Ph 7 Un 1
Basset Creek Estates Ph 1
Basset Creek Estates Ph 2a
Buckingham At Tampa Palms
Capri Isle At Cory Lake
Cory Lake Isles
Cory Lake Isles Ph 06
Cory Lake Isles Ph 06 Unit 02
Cory Lake Isles Ph 1
Cory Lake Isles Ph 2
Cory Lake Isles Ph 2 Unit 1
Cory Lake Isles Ph 5
Cory Lake Isles Ph 5 Un 1
Cory Lake Isles Ph 6
Cory Lake Isles Ph 6 Unit 1
Cory Lake Isles Phase 5
Cross Creek
Cross Creek Parcel I
Cross Creek Parcel K Ph 1d
Cross Creek Prcl D Ph 1
Cross Creek Prcl D Ph 2
Cross Creek Prcl G Ph 1
Cross Creek Prcl H Ph 2
Cross Creek Prcl I
Cross Creek Prcl M Ph 3a
Cross Creek Prcl O Ph 1
Cross Creek Unit 1
Easton Park Ph 1
Easton Park Ph 213
Easton Park Ph 2b
Easton Park Ph 3
Esplanade Of Tampa Ph 2a
Fairway Villas At Pebble Creek
Fox Chase
Grand Hampton Ph 1a
Grand Hampton Ph 1c-3
Grand Hampton Ph 1c12a1
Grand Hampton Ph 1c3
Grand Hampton Ph 2a3
Grand Hampton Ph 3
Grand Hampton Ph 4
Grand Hampton Ph 5
Heritage Isle Community
Heritage Isles
Heritage Isles Ph 1b
Heritage Isles Ph 1d
Heritage Isles Ph 2b
Heritage Isles Ph 3c
Heritage Isles Ph 3d
Hunters Green
Hunters Green Hunters Green
Hunters Green Parcel 19 Ph 1
Hunters Green Prcl 13
Hunters Green Prcl 14a Phas
Hunters Green Prcl 15
Hunters Green Prcl 17b Ph 1b
Hunters Green Prcl 19 Ph
Hunters Green Prcl 20
Hunters Green Prcl 22a Phas
Hunters Green Prcl 24 Ph
Hunters Green Prcl 7
K-bar Ranch Prcl B
K-bar Ranch Prcl Q Ph 1
K-bar Ranch Prcl Q Ph 2
Kbar Ranch
Kbar Ranch Prcl B
Kbar Ranch Prcl C
Kbar Ranch Prcl E
Kbar Ranch Prcl I
Kbar Ranch Prcl J
Kbar Ranch Prcl L Ph 1
Kbar Ranch Prcl O
Kbar Ranch Prcl Q Ph 1
Kbar Ranch Prcl Q Ph 2
Kbar Ranchpcl I
Kbar Ranchpcl M
Kbar Ranchpcl N
Lakeview Villas At Pebble Cree
Live Oak Preserve 2c Villages
Live Oak Preserve Ph 1b Villag
Live Oak Preserve Ph 1c Villag
Live Oak Preserve Ph 2a-villag
Live Oak Preserve Ph 2avillag
Live Oak Preserve Ph 2b-vil
Live Oak Preserve Ph 2bvil
Magnolia Chase
Pebble Creek
Pebble Creek Village
Pebble Creek Village 8
Pebble Creek Village Unit 4
Pebble Creek Village Unit 6
Pebble Creek Villg
Richmond Place Ph 1
Tampa Palms
Tampa Palms 2c
Tampa Palms 4a
Tampa Palms Area 2
Tampa Palms Area 2 5c
Tampa Palms Area 2 7e
Tampa Palms Area 2 7e Unit 2
Tampa Palms Area 2 Unit 5b
Tampa Palms Area 2 Unit 7c
Tampa Palms Area 3 Prcl 38
Tampa Palms Area 4 Prcl 11 U
Tampa Palms Area 8 Prcl 23 P
Tampa Palms North Area
Tampa Palms Unit 3 Rep Of
West Meadows Parcels 12a 12b-1
West Meadows Parcels 12a 12b1
West Meadows Parcels 12b2
West Meadows Prcl 20b Doves
West Meadows Prcl 20c Ph
West Meadows Prcl 4 Ph 3
West Meadows Prcl 4 Ph 4
West Meadows Prcl 5 Ph 1
West Meadows Prcl 5 Ph 2
West Meadows Prcl 6 Ph 1
West Meadows Prcls 21 22

- Broker IDX Sites Inc.
- 750.420.3943
- Toll Free: 005578193
- support@brokeridxsites.com





























































