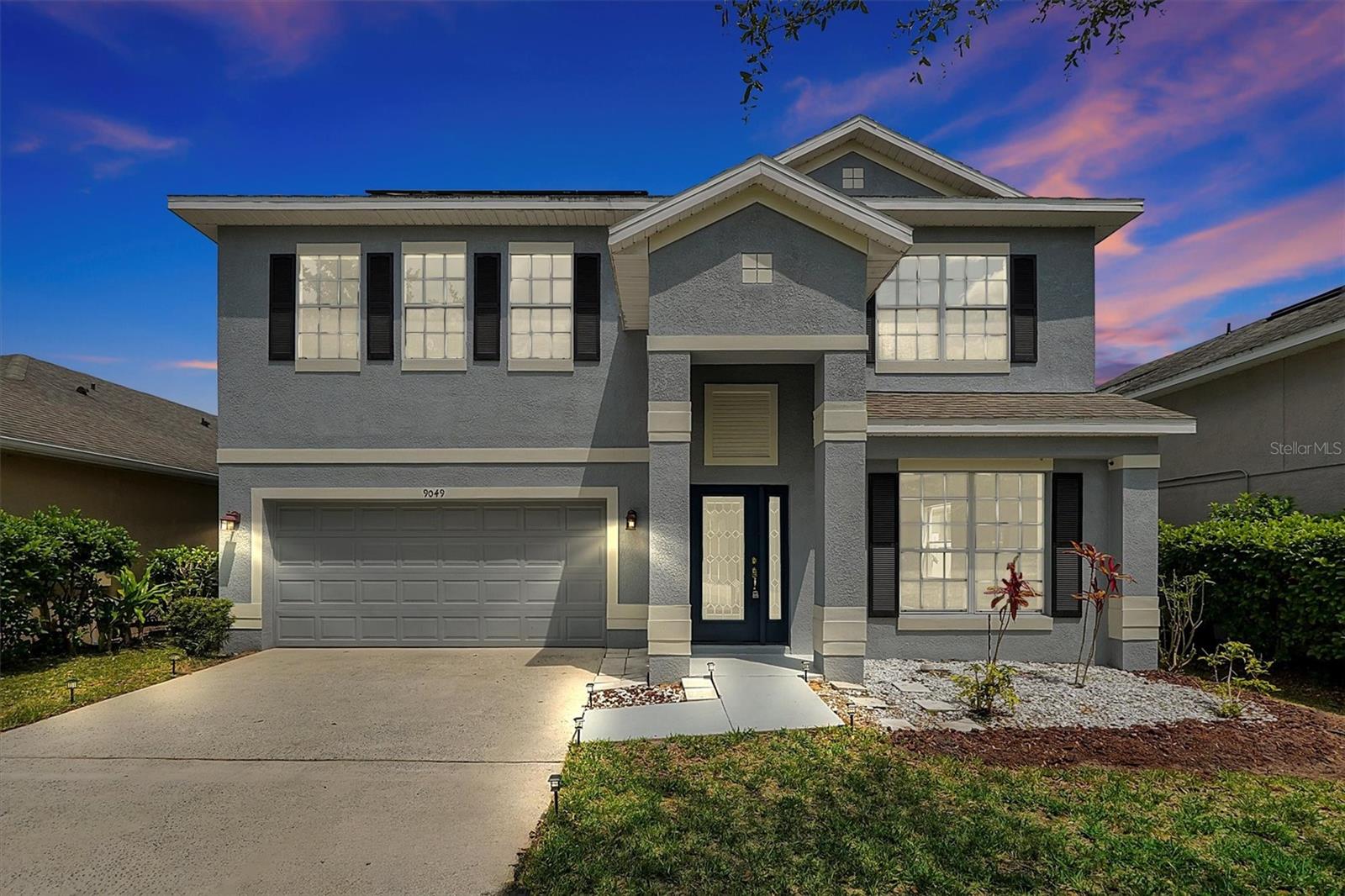9555 Pecky Cypress Way, Orlando, FL 32836
Property Photos

Would you like to sell your home before you purchase this one?
Priced at Only: $520,000
For more Information Call:
Address: 9555 Pecky Cypress Way, Orlando, FL 32836
Property Location and Similar Properties
- MLS#: S5132618 ( Residential )
- Street Address: 9555 Pecky Cypress Way
- Viewed: 1
- Price: $520,000
- Price sqft: $217
- Waterfront: No
- Year Built: 2005
- Bldg sqft: 2399
- Bedrooms: 4
- Total Baths: 2
- Full Baths: 2
- Garage / Parking Spaces: 2
- Days On Market: 4
- Additional Information
- Geolocation: 28.4251 / -81.5336
- County: ORANGE
- City: Orlando
- Zipcode: 32836
- Subdivision: Cypress Chase Unit 2
- Elementary School: Castleview
- Middle School: Horizon West
- High School: Windermere
- Provided by: EXP REALTY LLC
- DMCA Notice
-
DescriptionStep into your dream home just minutes from the magic of Disney! This stunning 4 bedroom residence offers an inviting open concept layout, perfect for entertaining and everyday living. The spacious kitchen flows seamlessly into the living and dining areas, creating a warm and welcoming atmosphere for family and friends. Enjoy Florida living at its finest with a large backyard ideal for outdoor gatherings, playtime, or simply relaxing under the sunshine. Located in a gated community with top rated A+ schools, this home combines comfort, convenience, and peace of mind. Dont miss the opportunity to live in one of Orlandos most desirable areas, where world class attractions, shopping, and dining are right at your doorstep. Schedule your appointment before its gone!
Payment Calculator
- Principal & Interest -
- Property Tax $
- Home Insurance $
- HOA Fees $
- Monthly -
For a Fast & FREE Mortgage Pre-Approval Apply Now
Apply Now
 Apply Now
Apply NowFeatures
Building and Construction
- Covered Spaces: 0.00
- Exterior Features: Balcony, FrenchPatioDoors, SprinklerIrrigation, Lighting
- Flooring: CeramicTile
- Living Area: 1746.00
- Roof: Shingle
School Information
- High School: Windermere High School
- Middle School: Horizon West Middle School
- School Elementary: Castleview Elementary
Garage and Parking
- Garage Spaces: 2.00
- Open Parking Spaces: 0.00
Eco-Communities
- Water Source: None
Utilities
- Carport Spaces: 0.00
- Cooling: CentralAir
- Heating: Central
- Pets Allowed: Yes
- Sewer: PublicSewer
- Utilities: Other, WaterNotAvailable
Finance and Tax Information
- Home Owners Association Fee: 83.00
- Insurance Expense: 0.00
- Net Operating Income: 0.00
- Other Expense: 0.00
- Pet Deposit: 0.00
- Security Deposit: 0.00
- Tax Year: 2024
- Trash Expense: 0.00
Other Features
- Appliances: Dryer, Dishwasher, Microwave, Refrigerator, Washer
- Country: US
- Interior Features: OpenFloorplan, WalkInClosets
- Legal Description: CYPRESS CHASE UNIT 2 REPLAT 53/133 LOT 92
- Levels: One
- Area Major: 32836 - Orlando/Dr. Phillips/Bay Vista
- Occupant Type: Owner
- Parcel Number: 05-24-28-1870-00-920
- The Range: 0.00
- Zoning Code: P-D
Similar Properties
Nearby Subdivisions
8303 Residence
8303 Resort
Arlington Bay
Avalon Ph 02 At Turtle Creek
Bay Lakes At Granada
Bay Vista Estates
Bella Notte/vizcaya Ph 03 A C
Bella Nottevizcaya Ph 03 A C
Brentwood Club Ph 01
Bristol Park
Bristol Park Ph 01
Bristol Park Ph 02
Cypress Chase
Cypress Chase Unit 2
Cypress Chase Ut 01 50 83
Cypress Point
Cypress Point Ph 02
Cypress Point Ph 03
Cypress Shores
Diamond Cove
Emerald Forest
Estateparkside
Estates At Phillips Landing Ph
Estates/parkside
Estatesparkside
Golden Oak Ph 2b 2c
Golden Oak Ph 2b & 2c
Golden Oak Ph 4
Granada Villas
Grande Pines
Heritage Bay Drive Phillips Fl
Heritage Bay Ph 02
Lake Sheen Estates
Lake Sheen Sound
Mabel Bridge
Mabel Bridge Ph 02
Mabel Bridge Ph 3
Mabel Bridge Ph 4
Mabel Bridge Ph 5a Rep
Mirabella At Vizcaya Phase Thr
Parkside Ph 1
Parkside Ph 2
Parkview Reserve
Parkview Reserve Ph 1
Parkview Reserve Ph 2
Phillips Grove
Phillips Grove Tr J Rep
Provencelk Sheen
Rancho Bay Villa
Reserve At Cypress Point
Reserve At Cypress Point Ph 02
Royal Cypress Preserve
Royal Cypress Preserveph 2
Royal Cypress Preserveph 4
Royal Cypress Preserveph 5
Royal Legacy Estates
Ruby Lake
Ruby Lake Ph 1
Ruby Lake Ph 2
Sand Lake Cove Ph 03
Sand Lake Point
Turtle Creek
Venezia
Vizcaya Ph 01 45/29
Vizcaya Ph 01 4529
Waters Edge Boca Pointe At Tur
Willis R Mungers Land Sub

- Broker IDX Sites Inc.
- 750.420.3943
- Toll Free: 005578193
- support@brokeridxsites.com


























