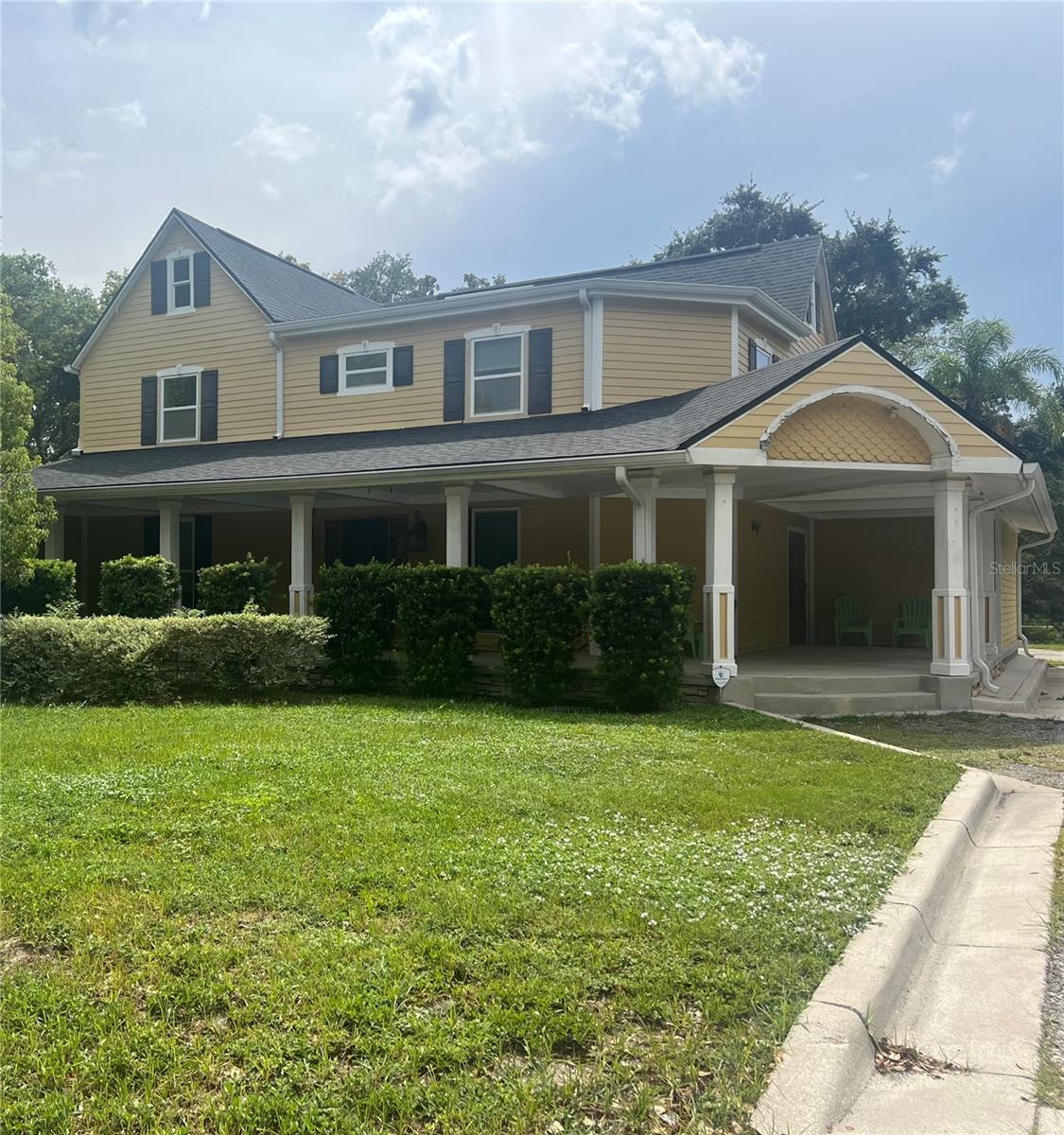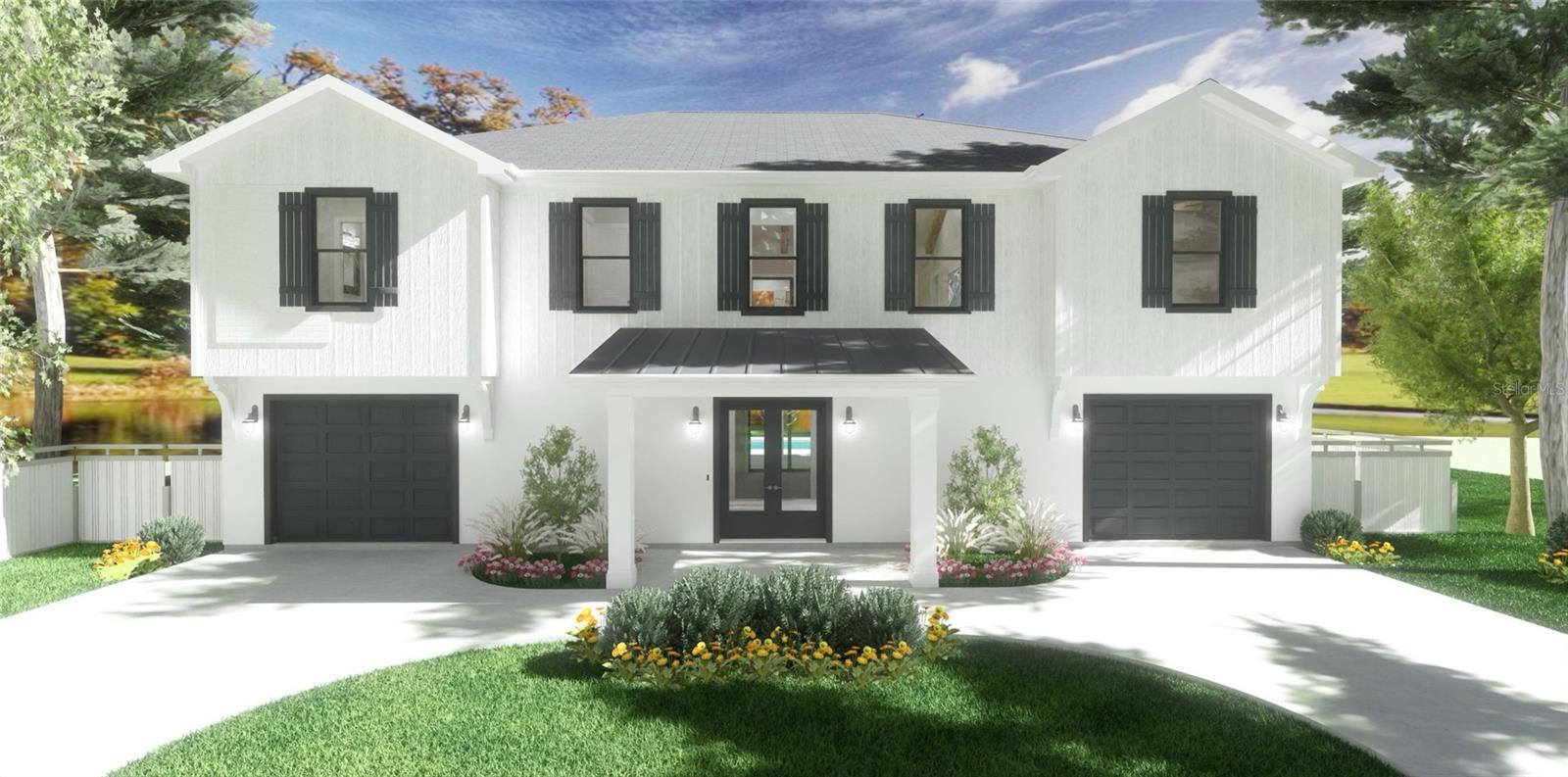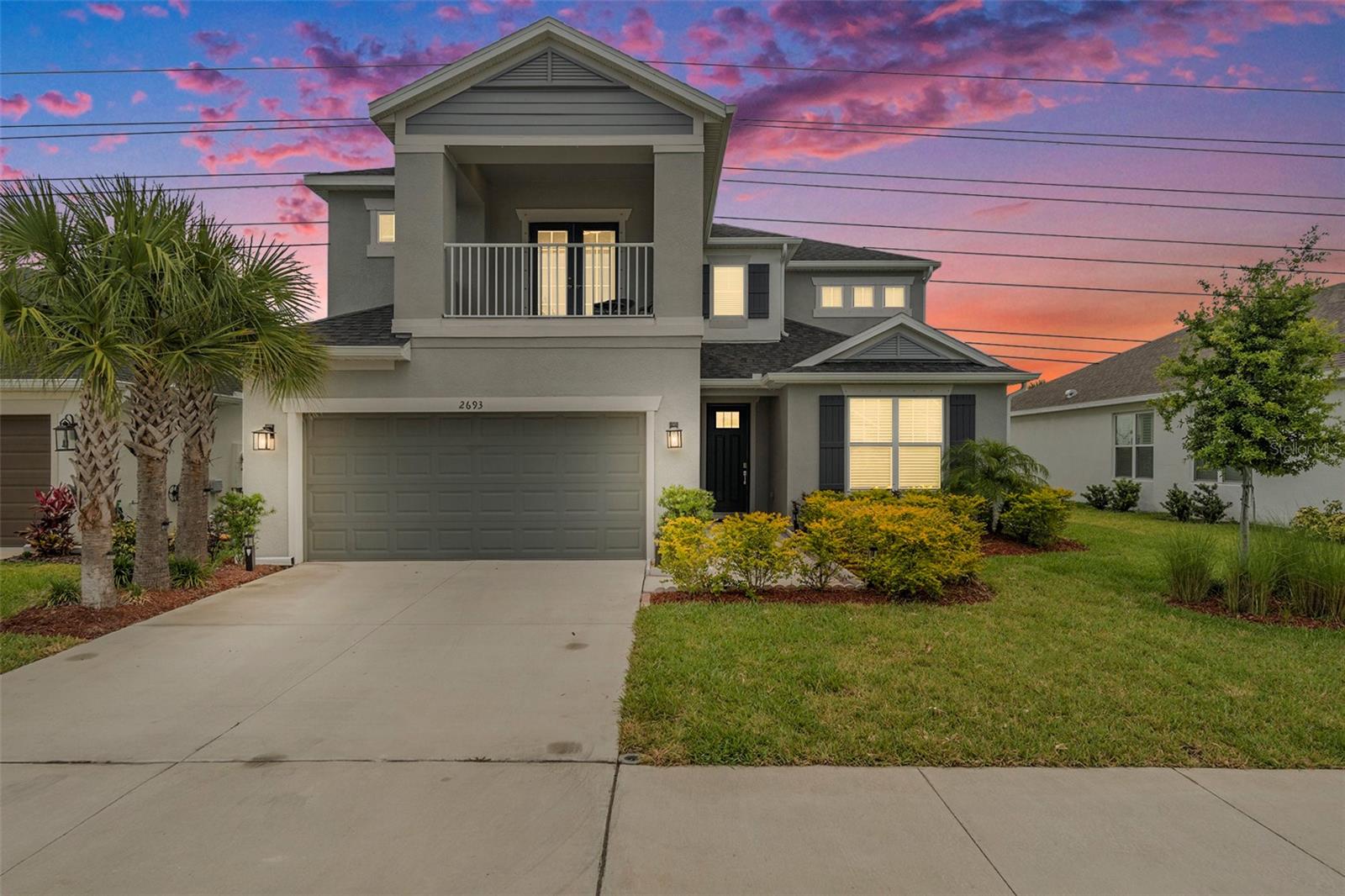1426 Eniswood Parkway, Palm Harbor, FL 34683
Property Photos

Would you like to sell your home before you purchase this one?
Priced at Only: $825,000
For more Information Call:
Address: 1426 Eniswood Parkway, Palm Harbor, FL 34683
Property Location and Similar Properties
- MLS#: TB8400016 ( Residential )
- Street Address: 1426 Eniswood Parkway
- Viewed: 3
- Price: $825,000
- Price sqft: $237
- Waterfront: No
- Year Built: 1984
- Bldg sqft: 3486
- Bedrooms: 4
- Total Baths: 3
- Full Baths: 2
- 1/2 Baths: 1
- Garage / Parking Spaces: 2
- Days On Market: 38
- Additional Information
- Geolocation: 28.0953 / -82.7618
- County: PINELLAS
- City: Palm Harbor
- Zipcode: 34683
- Subdivision: Eniswood Unit I
- Elementary School: Sutherland Elementary PN
- Middle School: Palm Harbor Middle PN
- High School: Palm Harbor Univ High PN
- Provided by: LPT REALTY, LLC
- DMCA Notice
-
DescriptionJust reduced! Paradise in Palm Harbor High & Dry, Remodeled, and Ready for You! Welcome to a home that truly has it all. Nestled on nearly half an acre in the highly sought after Eniswood community, this beautifully updated retreat sits high and dryPalm Harbors average elevation is 49 feet above sea leveland remained completely untouched during recent hurricanes. From the moment you walk in, youll feel the perfect blend of style and comfort. Featuring 3 spacious bedrooms, 2.5 baths, a versatile bonus room/office, and even a finished attic with A/Cideal for a playroom, home gym, or creative studiothis home has room for everyone. The stunning open kitchen and family room will steal your heart with quartz countertops, a granite island, built in oven and microwave, floating shelves, custom cabinetry, and a cozy fireplace. Step outside to your private Florida paradise. Relax under the expansive covered lanai, unwind in the hot tub, gather around the fire pit, or dive into the newly resurfaced saltwater pool with both a heater and chiller. Surrounded by a vinyl privacy fence, this backyard was designed for entertaining and peaceful evenings alike. The ground floor owners suite feels like a true getaway with French doors to the lanai, a spa inspired bathroom with a rain shower, and a custom walk in closet. Upstairs, youll find two additional bedrooms, a beautifully updated full bath, and that bonus finished attic space. Located in a golf cart friendly neighborhood, zoned for A rated schools, and just minutes from top beaches, shops, and restaurantsplus no CDD and a low optional HOAthis home checks every box. Schedule your private showing today and fall in love with your next chapter in Palm Harbor!
Payment Calculator
- Principal & Interest -
- Property Tax $
- Home Insurance $
- HOA Fees $
- Monthly -
For a Fast & FREE Mortgage Pre-Approval Apply Now
Apply Now
 Apply Now
Apply NowFeatures
Building and Construction
- Covered Spaces: 0.00
- Exterior Features: SprinklerIrrigation
- Fencing: Vinyl
- Flooring: CeramicTile, Wood
- Living Area: 2670.00
- Roof: Shingle
Land Information
- Lot Features: Landscaped
School Information
- High School: Palm Harbor Univ High-PN
- Middle School: Palm Harbor Middle-PN
- School Elementary: Sutherland Elementary-PN
Garage and Parking
- Garage Spaces: 2.00
- Open Parking Spaces: 0.00
- Parking Features: Driveway, Garage, GarageDoorOpener
Eco-Communities
- Pool Features: Gunite, SaltWater
- Water Source: Public
Utilities
- Carport Spaces: 0.00
- Cooling: CentralAir
- Heating: Central
- Pets Allowed: NumberLimit
- Sewer: PublicSewer
- Utilities: CableConnected, ElectricityConnected, FiberOpticAvailable, HighSpeedInternetAvailable, MunicipalUtilities, SewerAvailable, WaterConnected
Finance and Tax Information
- Home Owners Association Fee: 100.00
- Insurance Expense: 0.00
- Net Operating Income: 0.00
- Other Expense: 0.00
- Pet Deposit: 0.00
- Security Deposit: 0.00
- Tax Year: 2024
- Trash Expense: 0.00
Other Features
- Appliances: BuiltInOven, Cooktop, Dishwasher, ElectricWaterHeater, Disposal, Microwave, Refrigerator
- Country: US
- Interior Features: BuiltInFeatures, CathedralCeilings, KitchenFamilyRoomCombo, MainLevelPrimary, SolidSurfaceCounters, WalkInClosets, WoodCabinets
- Legal Description: ENISWOOD-UNIT I BLK C, LOT 1
- Levels: Two
- Area Major: 34683 - Palm Harbor
- Occupant Type: Owner
- Parcel Number: 36-27-15-25983-003-0010
- Possession: CloseOfEscrow
- Style: Contemporary
- The Range: 0.00
- Zoning Code: R-1
Similar Properties
Nearby Subdivisions
Allens Ridge
Autumn Woodsunit 1
Autumn Woodsunit Ii
Baywood Village
Baywood Village Sec 2
Baywood Village Sec 3
Baywood Village Sec 5
Beacon Groves
Beacon Groves Unit Ii
Blue Jay Woodlands Ph 1
Burghstreamss Sub
Courtyards 2 At Gleneagles
Crystal Beach Rev
Dove Hollow-unit Ii
Dove Hollowunit Ii
Enclave At Gleneagles
Enclave At Palm Harbor
Eniswood
Eniswood-unit I
Eniswoodunit I
Estates At Eniswood
Franklin Square Ph Iii
Futrells Sub
Gleneagles Cluster
Golf View Estates
Grand Bay Heights
Grand Bay Sub
Green Valley Estates
Griders H L Sub
Hammocks The
Harbor Hills Of Palm Harbor
Harbor Lakes
Harbor Lakes - Unit Ii
Harbor Place
Highlands Of Innisbrook
Indian Bluff Island
Indian Bluff Island 3rd Add
Indian Trails
Innisbrook
Innisbrook Prcl F
Kramer F A Sub
Kramer F.a.
Lake Highlands Estates
Larocca Estates
Laurel Oak Woods
Manning Oaks
Not On List
Pine Lake
Plantation Grove
Pleasant Valley Add
Silver Ridge
Spanish Oaks
St Joseph Sound Estates
Sutherland Shores
Sutherland Town Of
Sutherland Town Of Blk 117 Lot
Sutherland, Town Of Blk 117, L
Sutton Woods
Tampa Tarpon Spgs Land Co
Townhomes Of Westlake
Villas Of Beacon Groves
Wall Spgs
Waterford Crossing Ph I
Waterford Crossing Ph Ii
West Lake Village
Westlake Village
Westlake Village Sec Ii
Westlake Villas Condo
Wexford Leas
Whisper Lake Sub
Whitehursts Sub

- Broker IDX Sites Inc.
- 750.420.3943
- Toll Free: 005578193
- support@brokeridxsites.com






































































