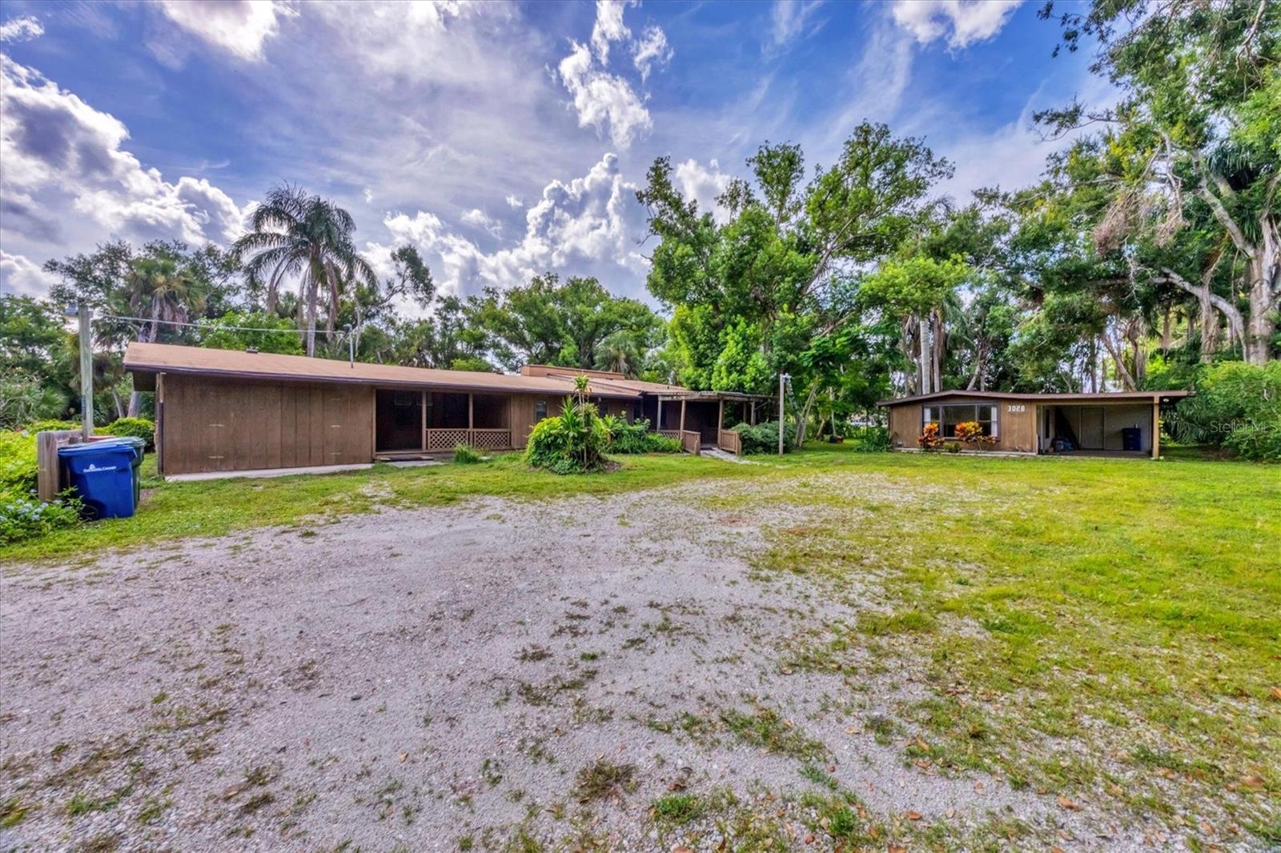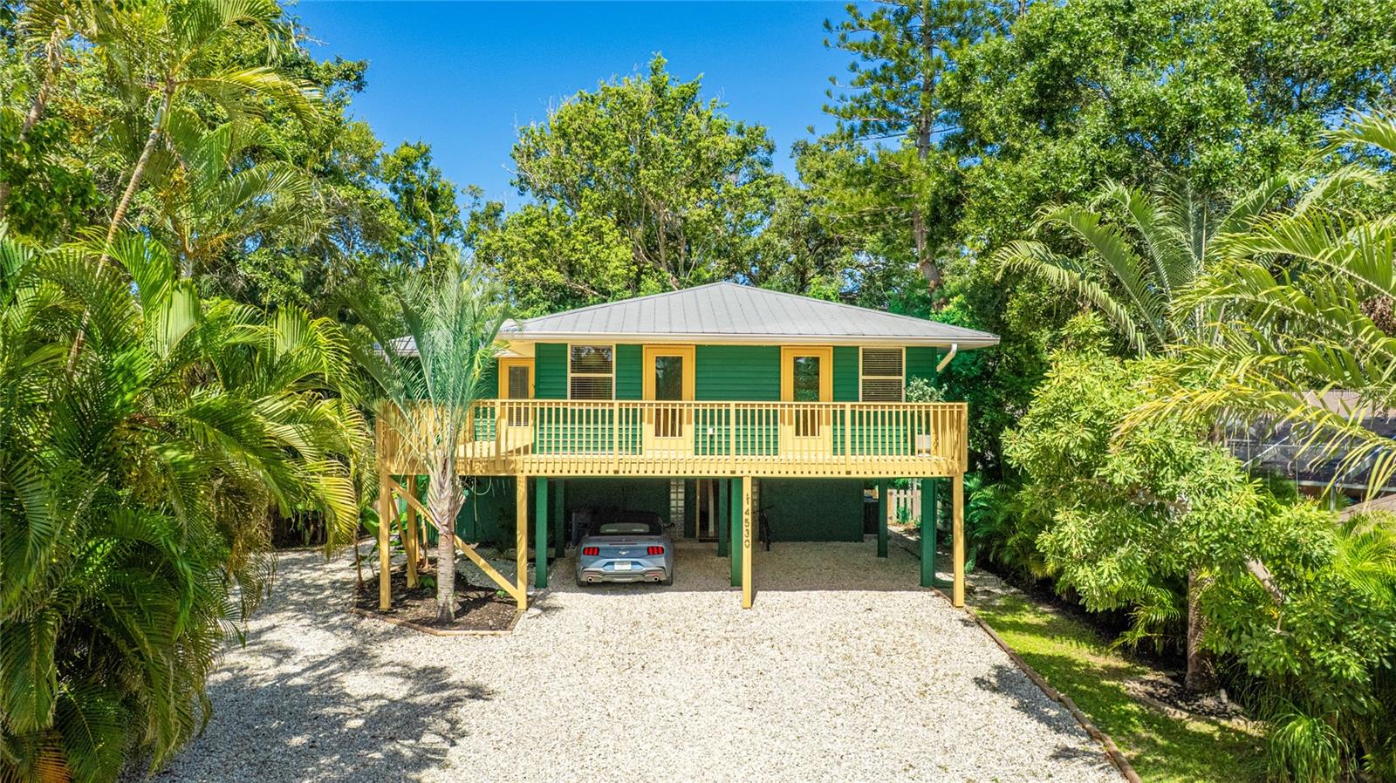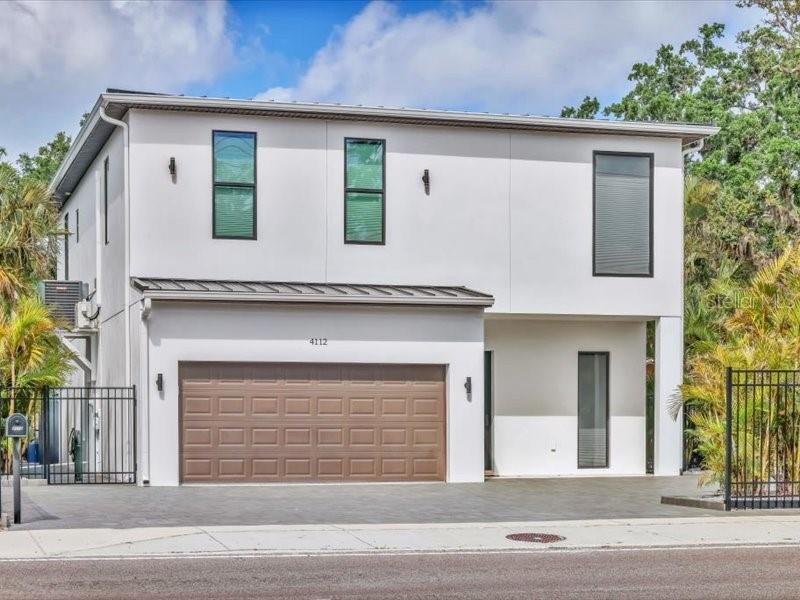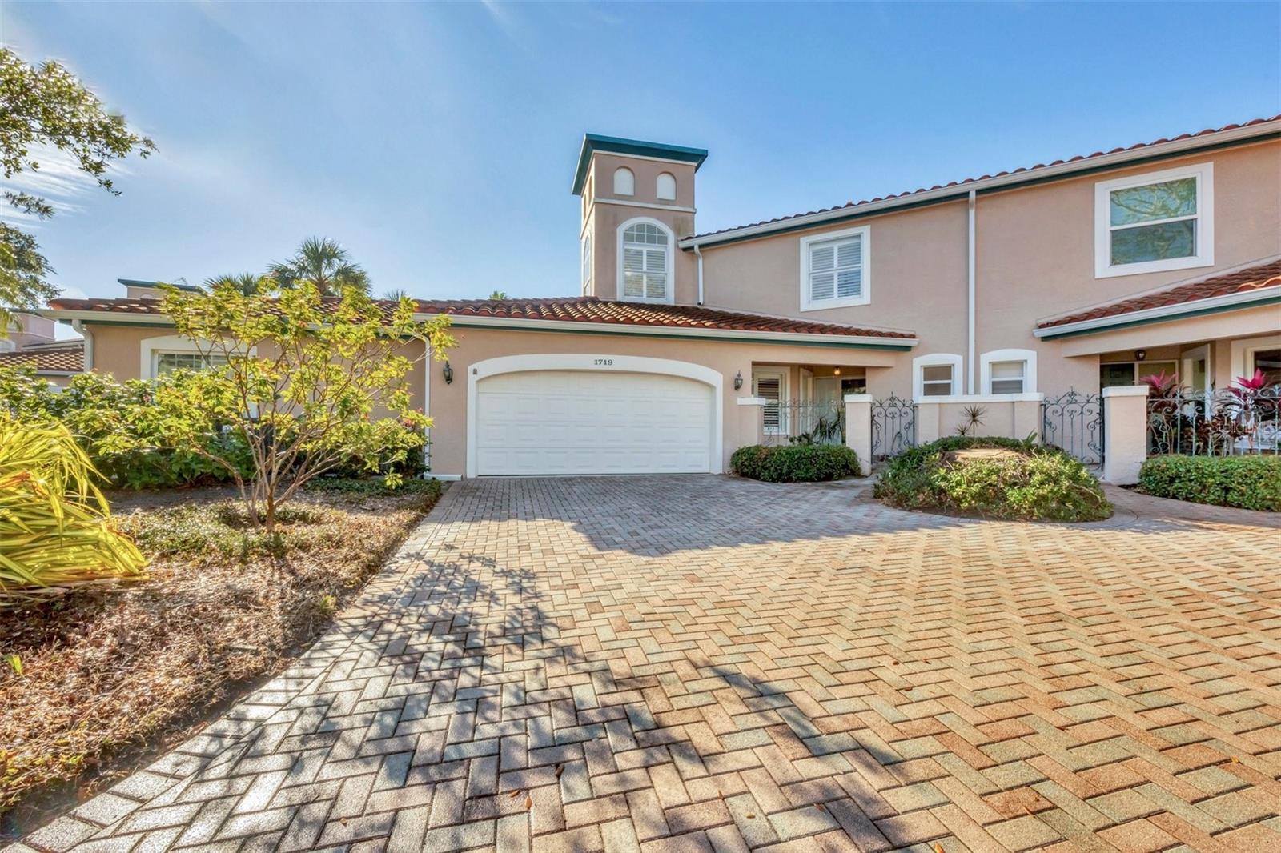6637 Bowline Drive, Sarasota, FL 34231
Property Photos

Would you like to sell your home before you purchase this one?
Priced at Only: $565,000
For more Information Call:
Address: 6637 Bowline Drive, Sarasota, FL 34231
Property Location and Similar Properties
- MLS#: A4645330 ( Residential )
- Street Address: 6637 Bowline Drive
- Viewed: 2
- Price: $565,000
- Price sqft: $225
- Waterfront: No
- Year Built: 1967
- Bldg sqft: 2506
- Bedrooms: 3
- Total Baths: 2
- Full Baths: 2
- Garage / Parking Spaces: 2
- Days On Market: 222
- Additional Information
- Geolocation: 27.2593 / -82.5014
- County: SARASOTA
- City: Sarasota
- Zipcode: 34231
- Subdivision: Gulf Gate
- Elementary School: Gulf Gate Elementary
- Middle School: Brookside Middle
- High School: Riverview
- Provided by: DOUGLAS ELLIMAN
- DMCA Notice
-
DescriptionOne or more photo(s) has been virtually staged. Recently upgraded with thoughtful enhancements and modern touches, 6637 Bowline Drive in Sarasotas desirable Gulf Gate community is a move in ready home that blends timeless charm with everyday functionality, all in an unbeatable location. From the moment you arrive, the homes refreshed curb appeal makes a lasting impression, with newly added mulch, vibrant ixoras lining the back of the house, and enhanced landscaping in the front. A newly installed 6 foot white vinyl privacy fence with a 4 foot gate on one side and a 10 foot double gate on the other adds both security and flexibility to the outdoor living space. Inside, the open concept floor plan creates an easy flow from the spacious great room to the dining areaideal for both entertaining and relaxed living. The kitchen has been fully reimagined with brand new GE stainless steel appliances, including a French door refrigerator with water and ice dispenser, a quiet dishwasher, and a sleek glass top 5 burner range. Rich wood cabinetry, granite countertops, and a pantry cabinet offer both style and functionality, while a breakfast bar and adjacent dining nook provide casual dining options. A flexible bonus space, perfect as a seating area or home office, leads to the private primary suite, which features a large walk in closet and a spa like en suite bath with an expansive dual sink vanity, granite countertops, walk in shower, and tile flooring. Two additional guest bedroomseach rewired and outfitted with new flush mount ceiling fans featuring dimmable lights with remote controls. Guests share a refreshed full bathroom with a new vanity, tub/shower combo, and stylish finishes. Luxury vinyl plank flooring enhances each of the three bedrooms, while tile extends throughout the main living areas. Behind the scenes, significant improvements include the removal of cast iron piping and the installation of all new PVC plumbing, including a new vent line and kitchen sink waste arm, along with drywall improvements and fresh paint. The owners also invested in full pipe relining, backed by a transferable 10 year warranty for added peace of mind. Completing the home is a two car garage with an epoxy floor, built in storage, and a laundry area for added convenience. Just minutes from the world renowned sands of Siesta Key Beach and walking distance to Gulf Gates beloved shops and restaurantswith everyday essentials like Publix and Costco nearbythis beautifully updated home is the ideal combination of lifestyle, livability, and thoughtful design.
Payment Calculator
- Principal & Interest -
- Property Tax $
- Home Insurance $
- HOA Fees $
- Monthly -
For a Fast & FREE Mortgage Pre-Approval Apply Now
Apply Now
 Apply Now
Apply NowFeatures
Building and Construction
- Covered Spaces: 0.00
- Exterior Features: RainGutters
- Flooring: CeramicTile, LuxuryVinyl
- Living Area: 1930.00
- Roof: Shingle
Land Information
- Lot Features: OutsideCityLimits
School Information
- High School: Riverview High
- Middle School: Brookside Middle
- School Elementary: Gulf Gate Elementary
Garage and Parking
- Garage Spaces: 2.00
- Open Parking Spaces: 0.00
Eco-Communities
- Water Source: SeeRemarks
Utilities
- Carport Spaces: 0.00
- Cooling: CentralAir
- Heating: Central, Electric
- Pets Allowed: Yes
- Sewer: PublicSewer
- Utilities: CableAvailable, ElectricityConnected, MunicipalUtilities, WaterConnected
Finance and Tax Information
- Home Owners Association Fee: 0.00
- Insurance Expense: 0.00
- Net Operating Income: 0.00
- Other Expense: 0.00
- Pet Deposit: 0.00
- Security Deposit: 0.00
- Tax Year: 2024
- Trash Expense: 0.00
Other Features
- Appliances: Dryer, Dishwasher, ElectricWaterHeater, Disposal, Microwave, Range, Refrigerator, Washer
- Country: US
- Interior Features: EatInKitchen, LivingDiningRoom, MainLevelPrimary, StoneCounters, SplitBedrooms, WalkInClosets, WindowTreatments
- Legal Description: LOT 35 BLK 36 GULF GATE REPLAT OF UNIT 14
- Levels: One
- Area Major: 34231 - Sarasota/Gulf Gate Branch
- Occupant Type: Vacant
- Parcel Number: 0102080052
- The Range: 0.00
- Zoning Code: RSF3
Similar Properties
Nearby Subdivisions
0557 South Highland Amended P
Acreage
All States Park
Aqualane Estates
Aqualane Estates 2nd
Bahama Heights
Bay View Acres
Baywood Colony
Baywood Colony Sec 1
Baywood Colony Sec 2
Baywood Colony Westport Sec 2
Booth Preserve
Brookside
Buccaneer Bay
Cliffords Sub
Colonial Terrace
Coral Cove
Crecelius Sub
Denham Acres
Eagle Chase
Esplanade By Siesta Key
Field Club Estates
Fishermens Bay
Flora Villa
Floral Park Homesteads
Florence
Grove Park
Gulf Gate
Gulf Gate Garden Homes E
Gulf Gate Pines
Gulf Gate Woods
Harbor Oaks
Hyde Park Terrace
Jackson Highlands
Johnson Estates
Kentwood Estates
Landings Carriagehouse Ii
Landings Villas At Eagles Poin
Las Lomas De Sarasota
Madison Park
Mead Helen D
Moller Sub
Monticello
None
North Vamo Sub 1
Not Applicable
Oak Forest Villas
Oyster Bay Estates
Phillippi Cove
Phillippi Crest
Phillippi Gardens 03
Phillippi Gardens 04
Phillippi Gardens 07
Phillippi Gardens 08
Phillippi Gardens 14
Phillippi Gardens 15
Phillippi Gardens 16
Phillippi Harbor Club
Phillippi Hi
Phillippi Lake
Pine Gardens
Pine Shores Estate 3rd Add
Pine Shores Estate 5th Sec
Pine Shores Estates
Pinehurst Park
Pinehurst Park Rep Of
Red Rock Park
Red Rock Terrace
Restful Pines
Ridgewood
River Forest
Riverwood Park
Riverwood Park Amd
Riverwood Park Resub Of Blk C
Riverwood Pines
Rolando
Sarasota Venice Co 09 37 18
Sarasota Venice Co 093718
Sarasotavenice Co River Sub
Sarasotavenice Co River Sub 5
Shadow Lakes
Shoreline
Southpointe Shores
Strathmore Riverside I
Strathmore Riverside Ii
Strathmore Riverside Iii
Strathmore Riverside Villas Ii
Sun Haven
Terra Bea Sub
The Landings
Town Country Estates
Tropical Shores
Vamo 3rd Add To
Village In The Pines 1
Village In The Pines North
Wilkinson Woods
Woodbridge Estates
Woodpine Lake
Woodside Terrace Ph 2
Woodside Village East
Woodside Village West
Woodside Vlg East
Wrens Sub

- Broker IDX Sites Inc.
- 750.420.3943
- Toll Free: 005578193
- support@brokeridxsites.com
















































































