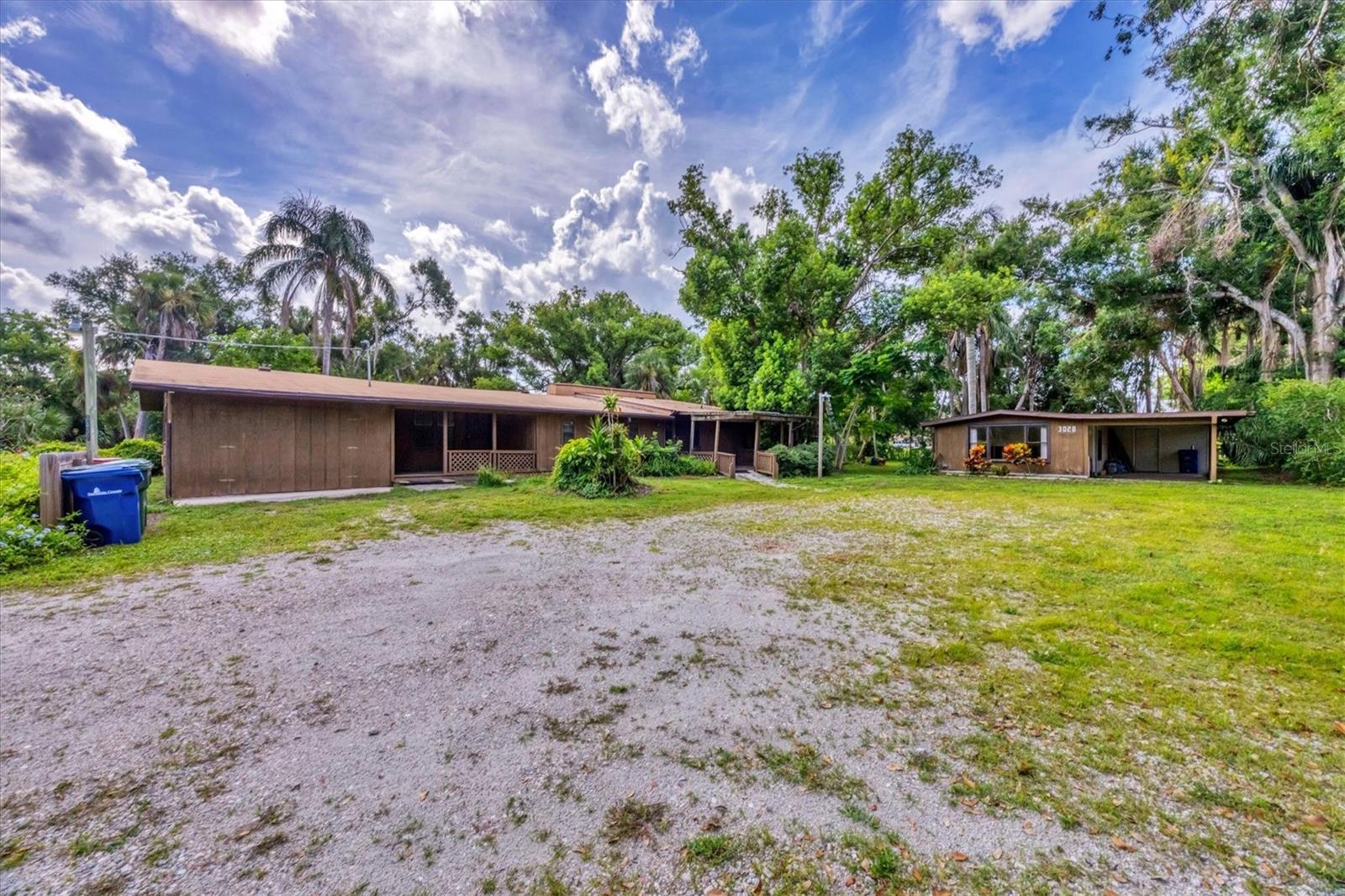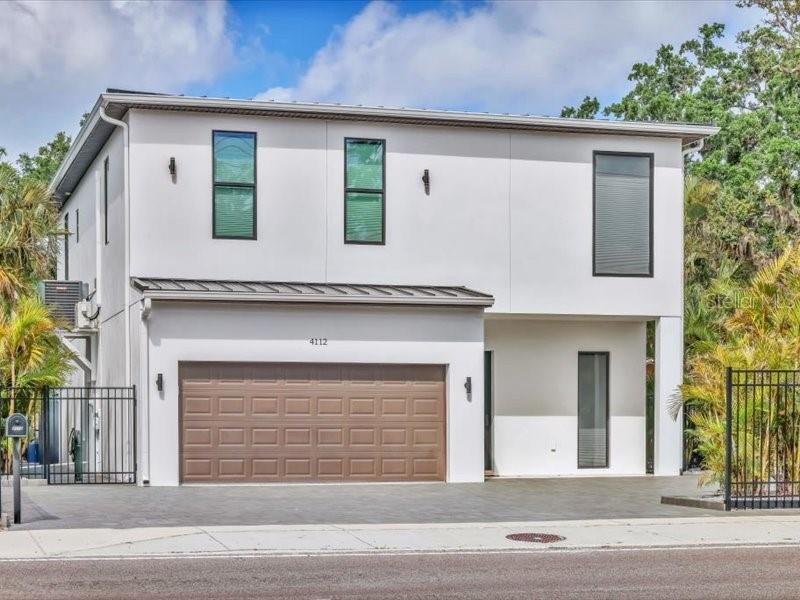2833 Valley Forge Street, SARASOTA, FL 34231
Property Photos

Would you like to sell your home before you purchase this one?
Priced at Only: $589,000
For more Information Call:
Address: 2833 Valley Forge Street, SARASOTA, FL 34231
Property Location and Similar Properties
- MLS#: A4667164 ( Residential )
- Street Address: 2833 Valley Forge Street
- Viewed: 1
- Price: $589,000
- Price sqft: $198
- Waterfront: No
- Year Built: 1970
- Bldg sqft: 2981
- Bedrooms: 3
- Total Baths: 3
- Full Baths: 2
- 1/2 Baths: 1
- Garage / Parking Spaces: 2
- Days On Market: 3
- Additional Information
- Geolocation: 27.2647 / -82.5126
- County: SARASOTA
- City: SARASOTA
- Zipcode: 34231
- Subdivision: Colonial Terrace
- Provided by: NAVIGATION 4 REALTY
- Contact: Wendy Marriner
- 727-258-1146

- DMCA Notice
-
DescriptionElegant Gulf Gate Home Minutes to Siesta Key Beach! Welcome to this beautifully updated and spacious 3 bedroom, 2.5 bath Block Home, offering over 2,000 sq ft of stylish and versatile living space in one of Sarasotas most desirable communities. Step through the grand double door entry into a thoughtfully designed interior featuring two generous living areas, a formal dining area a bright and breezy lanai, and a stunning custom accent wall in the main living roomadding a designer touch to the heart of the home. Enjoy a convenient mud area, a large laundry room with plenty of storage, and a 2 car garage for added functionality. The homes split floor plan provides comfort and privacy for both residents and guests. Recent upgrades include a new roof (2022) and a new HVAC system (2023), ensuring long term peace of mind and energy efficiency. Ideally located less than a mile to Gulf Gate Shopping Center and just under 4 miles to the world famous Siesta Key Beach, this property is ideal as a full time residence, luxury vacation home, or investment property with no CDD or HOA fees. Dont miss your chance to own this Gulf Gate gemschedule your private showing today!
Payment Calculator
- Principal & Interest -
- Property Tax $
- Home Insurance $
- HOA Fees $
- Monthly -
For a Fast & FREE Mortgage Pre-Approval Apply Now
Apply Now
 Apply Now
Apply NowFeatures
Building and Construction
- Covered Spaces: 0.00
- Exterior Features: Private Mailbox, Rain Gutters, Sidewalk
- Flooring: Ceramic Tile, Luxury Vinyl
- Living Area: 2046.00
- Roof: Shingle
Garage and Parking
- Garage Spaces: 2.00
- Open Parking Spaces: 0.00
Eco-Communities
- Water Source: Public
Utilities
- Carport Spaces: 0.00
- Cooling: Central Air
- Heating: Central, Heat Pump
- Pets Allowed: Yes
- Sewer: Public Sewer
- Utilities: Cable Connected, Electricity Connected, Public, Sewer Connected, Water Connected
Finance and Tax Information
- Home Owners Association Fee: 0.00
- Insurance Expense: 0.00
- Net Operating Income: 0.00
- Other Expense: 0.00
- Tax Year: 2024
Other Features
- Appliances: Dishwasher, Dryer, Electric Water Heater, Microwave, Range, Refrigerator, Washer
- Country: US
- Furnished: Unfurnished
- Interior Features: Ceiling Fans(s), Eat-in Kitchen, L Dining, Open Floorplan, Primary Bedroom Main Floor, Stone Counters, Walk-In Closet(s), Window Treatments
- Legal Description: ELY 57.64 FT LOT 18 & WLY 25.36 FT LOT 19 BLK M COLONIAL TERRACE UNIT 2
- Levels: One
- Area Major: 34231 - Sarasota/Gulf Gate Branch
- Occupant Type: Vacant
- Parcel Number: 0101120029
- Style: Ranch
- Zoning Code: RSF3
Similar Properties
Nearby Subdivisions
0557 South Highland Amended P
Acreage
All States Park
Aqualane Estates
Aqualane Estates 2nd
Ashton Park
Bahama Heights
Bay View Acres
Baywood Colony
Baywood Colony Westport Sec 2
Brookside
Buccaneer Bay
Cliffords Sub
Colonial Terrace
Coral Cove
Dixie Heights
Emerald Harbor
Field Club Estates
Fishermens Bay
Flora Villa
Floral Park Homesteads
Florence
Gibson Bessie P Sub
Grove Park
Gulf Gate
Gulf Gate Garden Homes E
Gulf Gate Pines
Gulf Gate Woods
Harbor Oaks
Hyde Park Terrace
Jackson Highlands
Johnson Estates
Kentwood Estates
Landings Carriagehouse Ii
Landings Villas At Eagles Poin
Las Lomas De Sarasota
Madison Park
Mead Helen D
Monticello
North Vamo Sub 1
North Vamo Sub 2
Not Applicable
Oak Forest Villas
Oyster Bay Estates
Palm Lakes
Phillippi Cove
Phillippi Crest
Phillippi Gardens 01
Phillippi Gardens 03
Phillippi Gardens 07
Phillippi Gardens 08
Phillippi Gardens 16
Phillippi Harbor Club
Phillippi Hi
Phillippi Lake
Pine Gardens
Pine Shores Estate
Pine Shores Estate 5th Sec
Pine Shores Estates
Pinehurst Park Rep Of
Red Rock Park
Red Rock Terrace
Restful Pines
Ridgewood
River Forest
Riverwood Park Amd
Riverwood Park Resub Of Blk C
Riverwood Pines
Rolando
Sarasota Venice Co 09 37 18
Sarasota Venice Co 093718
Sarasota-venice Co River Sub
Sarasotavenice Co River Sub
Sarasotavenice Co River Sub 5
Sarasotavenice Co Sub
Shadow Lakes
South Highland Amd Of
Southpointe Shores
Strathmore Riverside I
Strathmore Riverside Ii
Strathmore Riverside Iii
Strathmore Riverside Villas Ii
Sun Haven
Terra Bea Sub
The Landings
Town Country Estates
Vamo 3rd Add To
Village In The Pines 1
Village In The Pines North
Virginia Heights Sub
Wilkinson Woods
Woodbridge Estates
Woodpine Lake
Woodside South Ph 1 2 3
Woodside South Ph 1 2 & 3
Woodside Terrace Ph 2
Woodside Village East
Woodside Village West
Woodside Vlg East
Wrens Sub

- Broker IDX Sites Inc.
- 750.420.3943
- Toll Free: 005578193
- support@brokeridxsites.com





































































