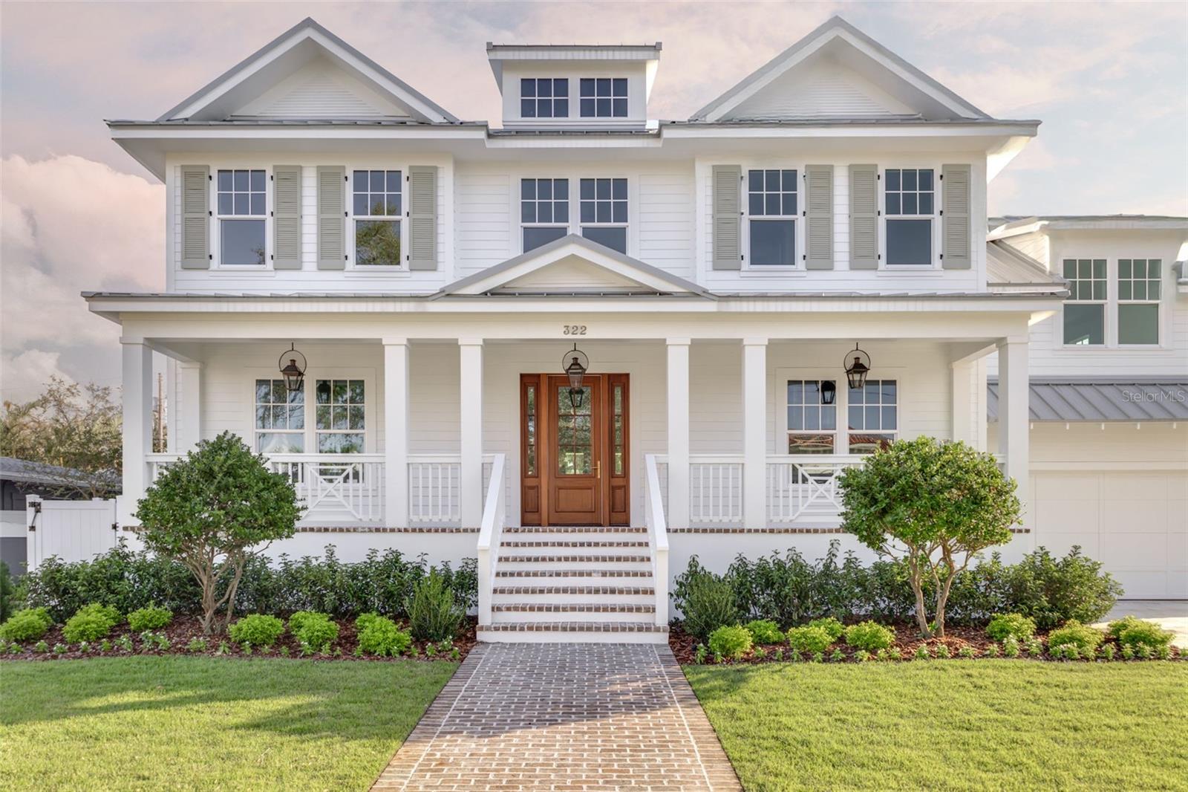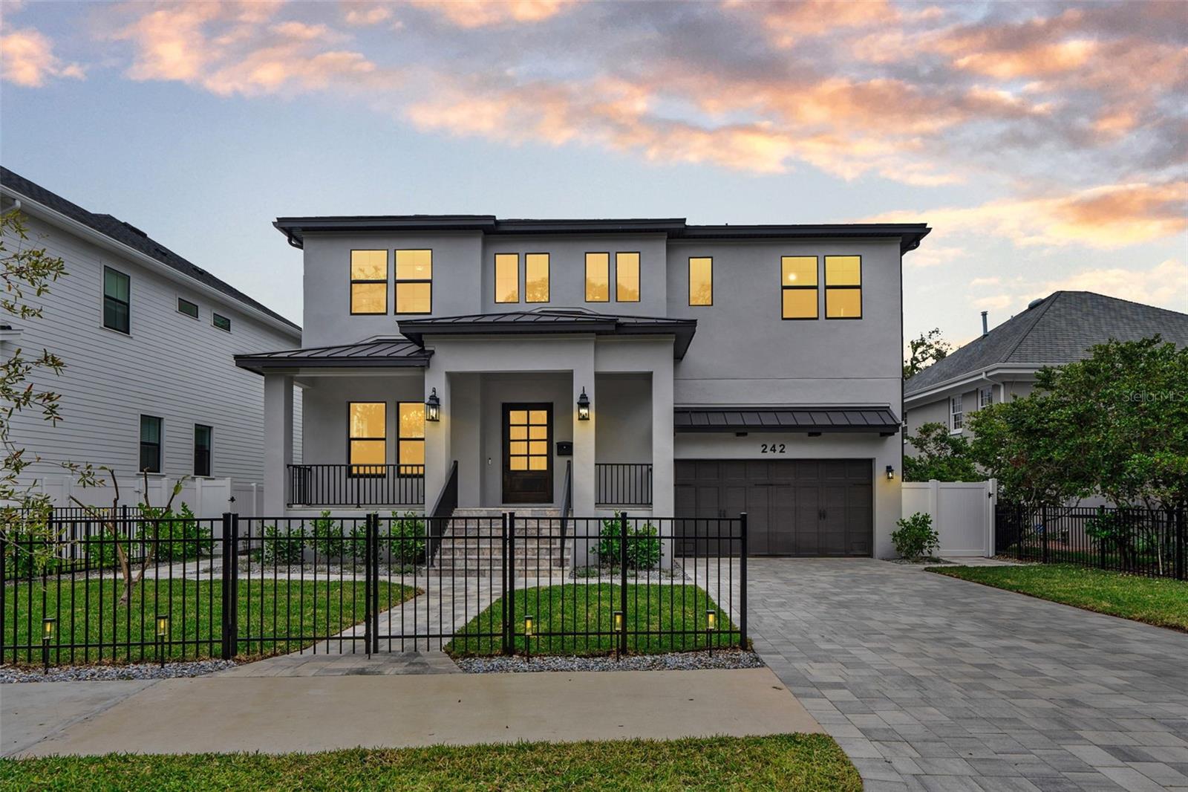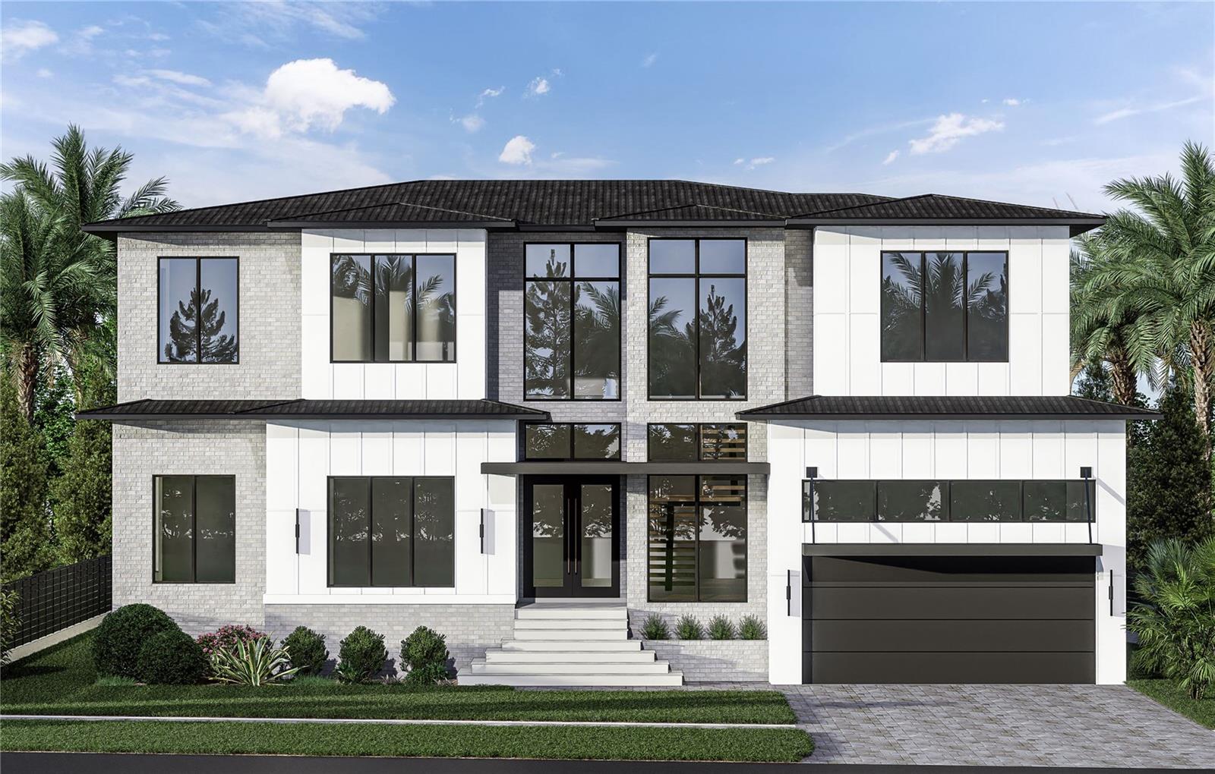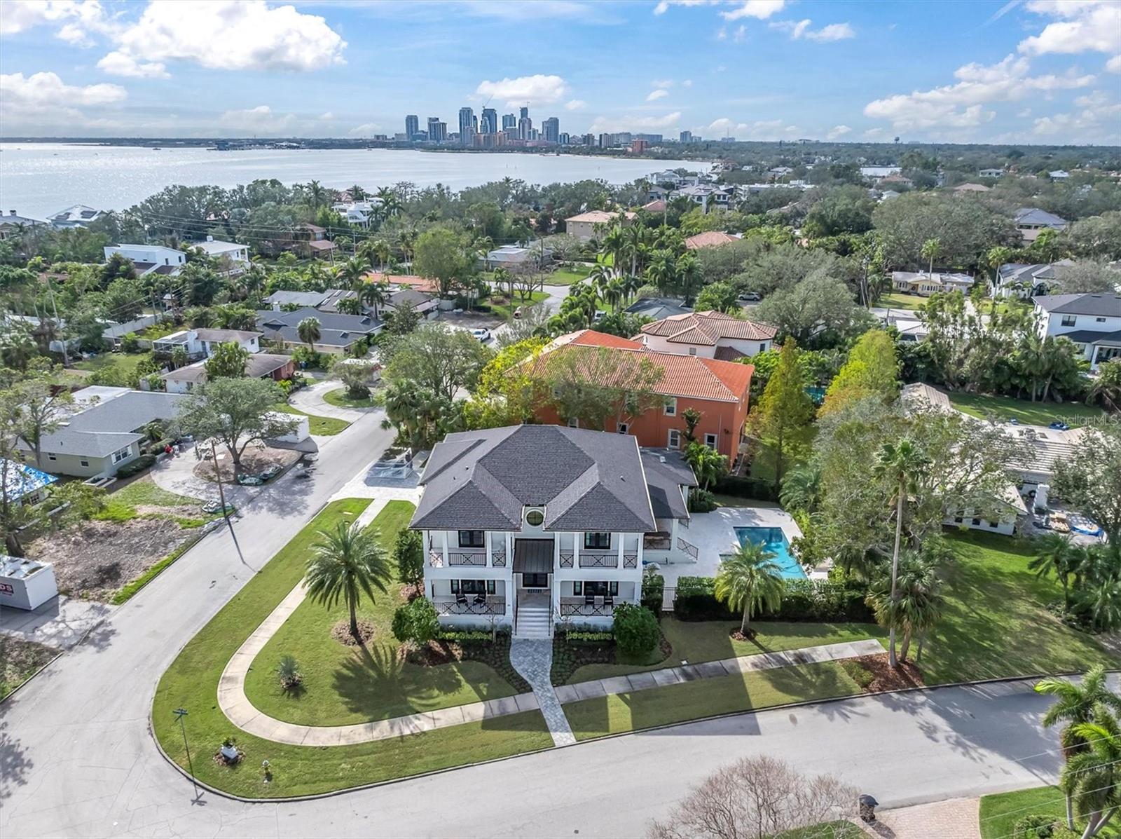242 Estado Way Ne, St Petersburg, FL 33704
Property Photos

Would you like to sell your home before you purchase this one?
Priced at Only: $3,000,000
For more Information Call:
Address: 242 Estado Way Ne, St Petersburg, FL 33704
Property Location and Similar Properties
- MLS#: TB8348460 ( Residential )
- Street Address: 242 Estado Way Ne
- Viewed: 2
- Price: $3,000,000
- Price sqft: $622
- Waterfront: No
- Year Built: 2023
- Bldg sqft: 4822
- Bedrooms: 5
- Total Baths: 5
- Full Baths: 4
- 1/2 Baths: 1
- Garage / Parking Spaces: 2
- Days On Market: 237
- Additional Information
- Geolocation: 27.7934 / -82.6221
- County: PINELLAS
- City: St Petersburg
- Zipcode: 33704
- Subdivision: Snell Isle Brightwaters Sec 1
- Elementary School: North Shore Elementary PN
- Middle School: John Hopkins Middle PN
- High School: St. Petersburg High PN
- Provided by: HOMECOIN.COM
- DMCA Notice
-
DescriptionStunning New Construction Home in Coveted Snell Isle Neighborhood. Welcome to your dream home! This magnificent 3,680 square foot residence is nestled in the highly sought after Snell Isle neighborhood, just one block from Coffee Pot Bayou and mere minutes from the vibrant downtown area, the Vinoy Resort & Golf Club, and the St Petersburg Yacht Club. Built to meet FEMA and Florida code standards, this new construction home is designed to withstand hurricane impacts, featuring a sturdy concrete block base and impact resistant windows. The moment you step through the custom entry door, you are greeted by a spacious foyer adorned with high ceilings and a grand Italian chandelier, complete with a mechanical lift for added convenience. The open concept living space showcases elegant coffered ceilings, seamlessly leading you to a fully enclosed, luxurious lanai equipped with a gourmet outdoor kitchen. Stately steps invite you to the stunning designer black bottom saltwater pool, featuring a relaxing waterfall, hot tub, and fountain shelf. The lanai is adorned with textured leather marble flooring for safety, even when wet, and is fully screened to keep out pesky insects. This exceptional home boasts a gourmet kitchen, fully equipped with high end appliances, a marble backsplash, and a filtered hot and cold water faucet. Enjoy the convenience of a Butlers pantry and a wine fridge, ideal for entertaining. The master suite is a true oasis, featuring a recessed ceiling, expansive his and her closets with custom built ins, and a luxurious master bath. Indulge in the large step in steam shower or unwind in the freestanding tub while catching up on your favorite TV show. In addition to the master suite, this home includes four more spacious bedrooms, one of which has an en suite bathroom. Each bedroom is designed with comfort in mind, featuring ceiling fans and modern lighted mirrors with defoggers. Additional highlights of this lovely home include beautiful hardwood floors throughout, 10 foot high ceilings, tankless water heater, a two car garage, a whole house water solution with reverse osmosis, 240V outlet for EV charging, solar lights enhancing the exterior, everything you need to enjoy both beauty and sustainability. Conveniently located with easy access to I 275, Tampa, and the stunning Gulf beaches, this home offers the perfect blend of luxury, comfort, and location. Welcome home!
Payment Calculator
- Principal & Interest -
- Property Tax $
- Home Insurance $
- HOA Fees $
- Monthly -
For a Fast & FREE Mortgage Pre-Approval Apply Now
Apply Now
 Apply Now
Apply NowFeatures
Building and Construction
- Covered Spaces: 0.00
- Exterior Features: SprinklerIrrigation, Lighting, OutdoorGrill, OutdoorKitchen, RainGutters
- Fencing: Other, Vinyl
- Flooring: Marble, ReclaimedWood, Tile, Travertine
- Living Area: 3680.00
- Roof: Metal, Shingle
Land Information
- Lot Features: Landscaped
School Information
- High School: St. Petersburg High-PN
- Middle School: John Hopkins Middle-PN
- School Elementary: North Shore Elementary-PN
Garage and Parking
- Garage Spaces: 2.00
- Open Parking Spaces: 0.00
- Parking Features: Driveway, ElectricVehicleChargingStations, Garage, GarageDoorOpener
Eco-Communities
- Pool Features: Gunite, Heated, InGround, PoolSweep, ScreenEnclosure, SaltWater, Tile
- Water Source: Public
Utilities
- Carport Spaces: 0.00
- Cooling: CentralAir, CeilingFans
- Heating: Central
- Pets Allowed: Yes
- Sewer: PublicSewer
- Utilities: CableConnected, ElectricityConnected, NaturalGasConnected, SewerConnected, WaterConnected
Finance and Tax Information
- Home Owners Association Fee: 0.00
- Insurance Expense: 0.00
- Net Operating Income: 0.00
- Other Expense: 0.00
- Pet Deposit: 0.00
- Security Deposit: 0.00
- Tax Year: 2024
- Trash Expense: 0.00
Other Features
- Appliances: BuiltInOven, ConvectionOven, Cooktop, Dryer, Dishwasher, Disposal, IceMaker, Microwave, Refrigerator, RangeHood, WaterSoftener, TanklessWaterHeater, WaterPurifier, WineRefrigerator, Washer
- Country: US
- Interior Features: BuiltInFeatures, TrayCeilings, CeilingFans, CrownMolding, CofferedCeilings, EatInKitchen, HighCeilings, KitchenFamilyRoomCombo, OpenFloorplan, StoneCounters, SolidSurfaceCounters, WalkInClosets, WoodCabinets, WindowTreatments, SeparateFormalDiningRoom
- Legal Description: SNELL ISLE BRIGHTWATERS SEC 1 REPLAT LOT 124
- Levels: Two
- Area Major: 33704 - St Pete/Euclid
- Occupant Type: Owner
- Parcel Number: 08-31-17-83322-000-1240
- Style: Craftsman
- The Range: 0.00
- View: Pool
Similar Properties
Nearby Subdivisions
Allendale Terrace
Allendale Terrace Blks A-b-1-2
Allendale Terrace Blks Ab12345
Bellbrook Heights
Bellwood Sub Rev
Belvidere
Bridgeway Add
Broadway Add
Coffee Pot Add Rep
Coffee Pot Add Snell Hamletts
Coffee Pot Bayou Add Rep
Coffee Pot Bayou Add Snell Ha
Coffee Pot Bayou Add Snell & H
Crescent Lake Rev
Crescent Park Heights
Curns W J Sub
Eden Isle 3rd Add
Eden Isle 4th Add
Eden Isle Sub
Eden Shores Sec 10
Eden Shores Sec 2
Eden Shores Sec 3
Eden Shores Sec 4
Eden Shores Sec 4 Blk 6 Lot 2
Eden Shores Sec 5
Eden Shores Sec 9 Pt Rep
Euclid Grove
Euclid Place
Futchwoodknowlton Sub
Granada Terrace 2 Rep
Hilcrest
Hyde Park
Lemons Chas H Sub
Mango Park
Marcia Rep
North Bay Heights
North Bay Hgts
North East Park Placido Shores
North East Park Shores
Old Kentucky
Pinellas Add To St Petersburg
Pinewood
Porachs Add 3
Purvis Harris 4th St Add
Purvis & Harris 4th St Add
Renwick Erle Sub 1
Ross Oaks
Schaefers Sub
Seminary Heights
Shofis North Shore Refile
Snell Hamletts North Shore Ad
Snell & Hamletts North Shore A
Snell Isle Brightbay
Snell Isle Brightwaters
Snell Isle Brightwaters Rep Pt
Snell Isle Brightwaters Rep. P
Snell Isle Brightwaters Sec 1
Snell Isle Brightwaters Sec 2
Snell Isle Eden Shores Sec 1
Snell Isle Rev Rep Brightsides
Snell Isle Shores
Snell Park Ests
Snell Shores
Snells C Perry North Shore Add
Snells Carolyn H Rep
Spring Hill Rev
Summit Park 3rd Add
Sumners R H Rep
Virginia Heights
Willeyhaskell Sub
Woodlawn

- Broker IDX Sites Inc.
- 750.420.3943
- Toll Free: 005578193
- support@brokeridxsites.com









































































































































































