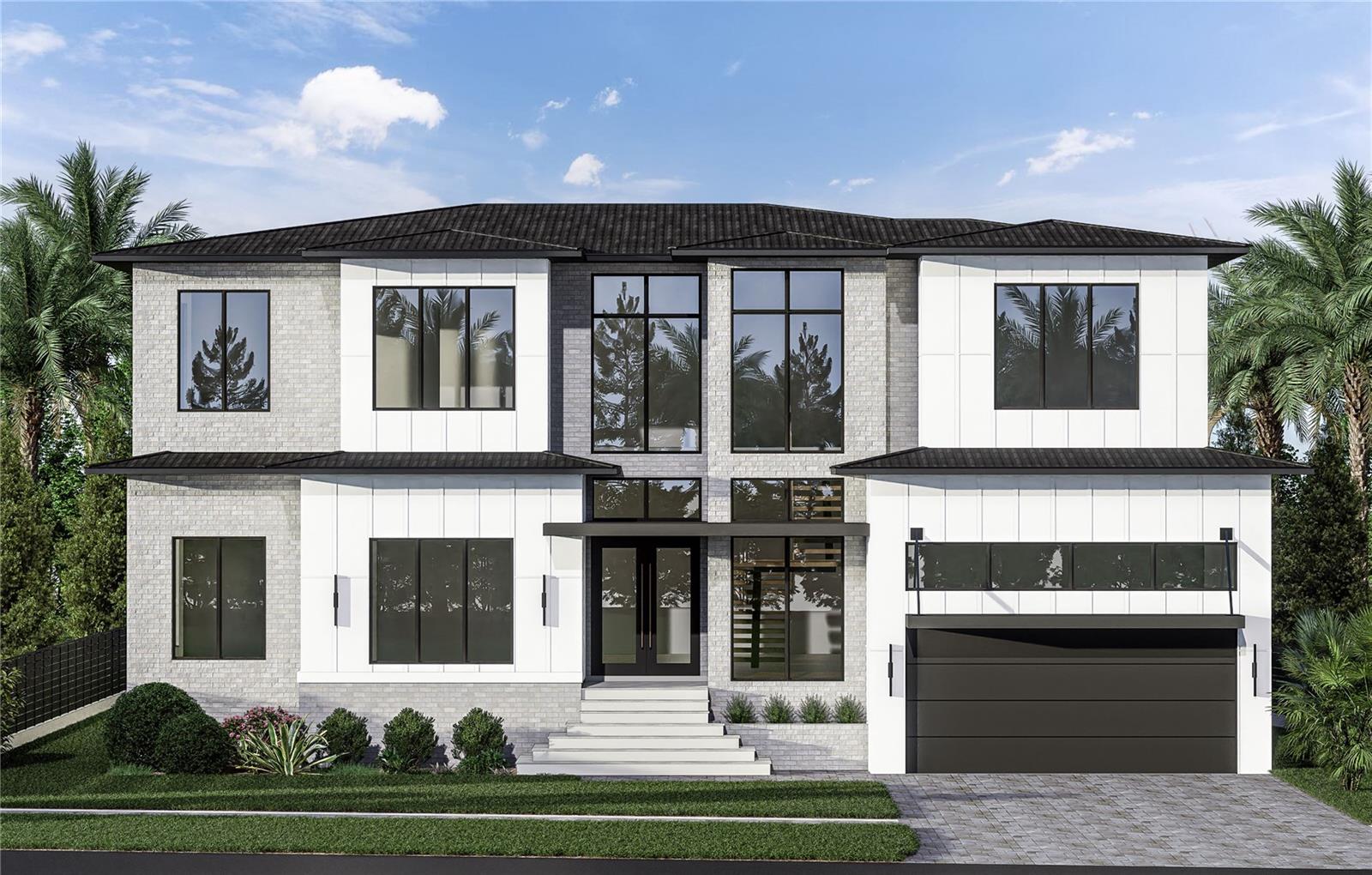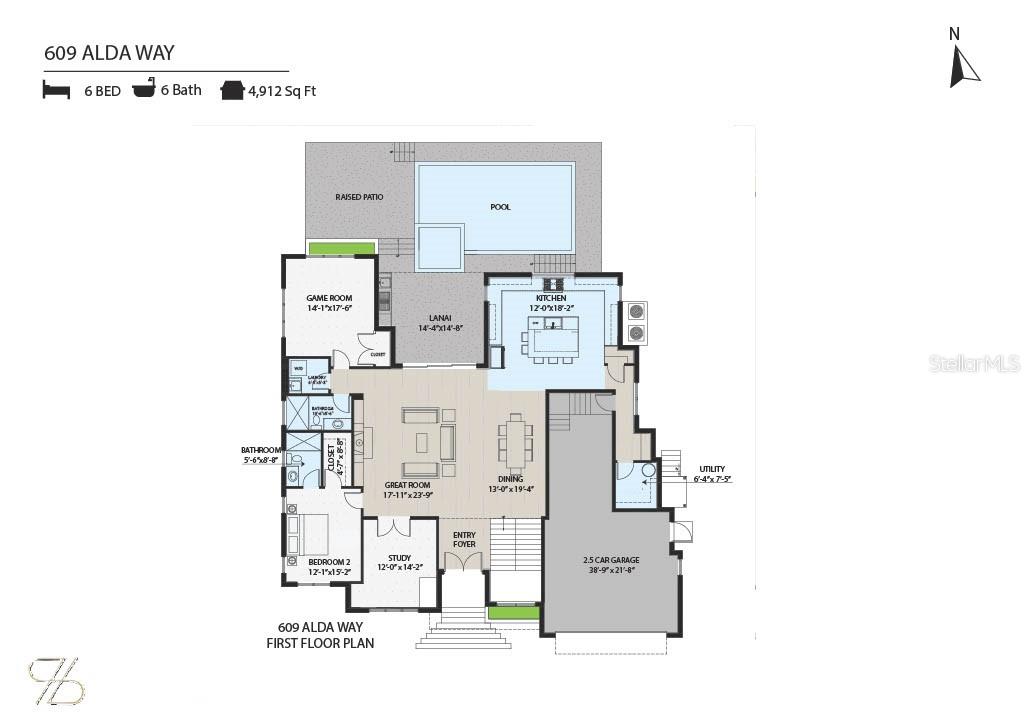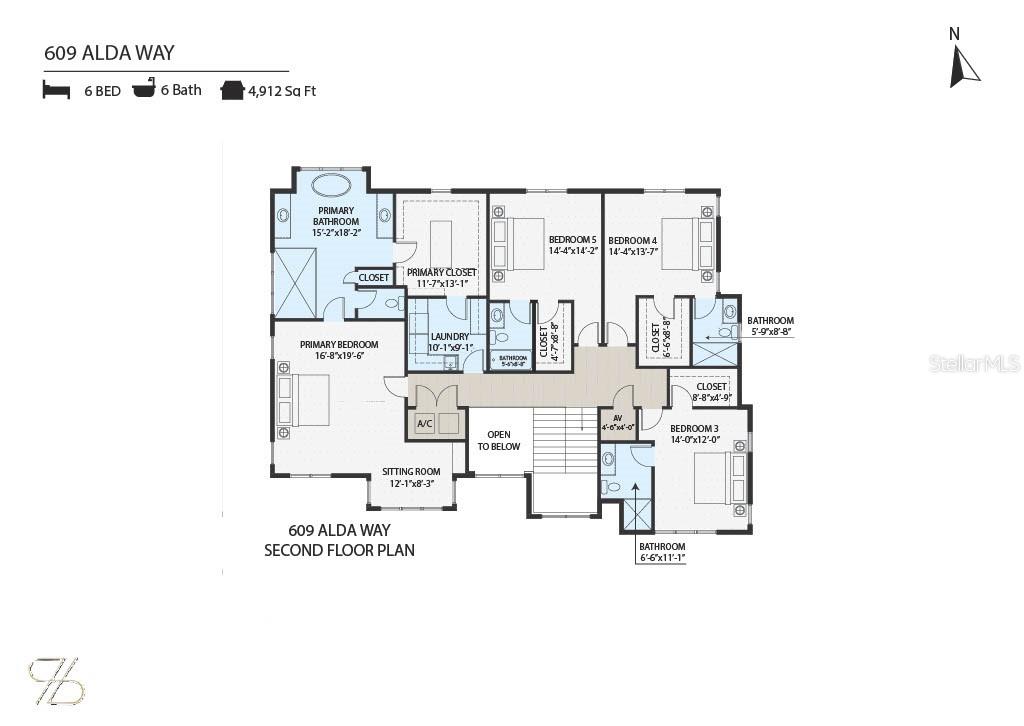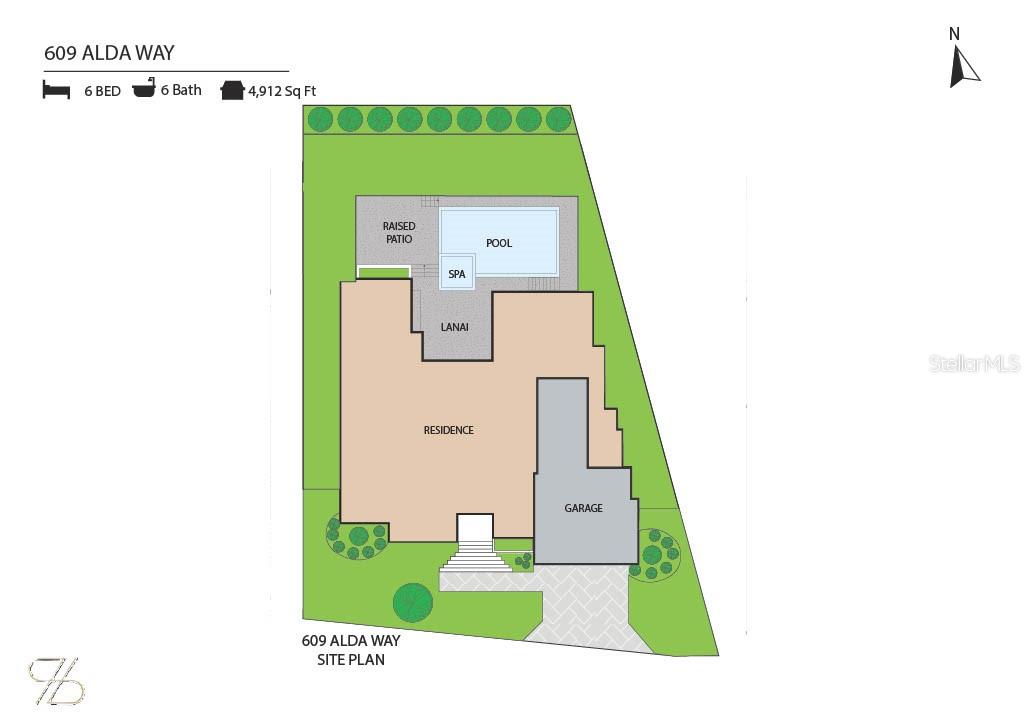609 Alda Way Ne, ST PETERSBURG, FL 33704
Property Photos

Would you like to sell your home before you purchase this one?
Priced at Only: $3,300,000
For more Information Call:
Address: 609 Alda Way Ne, ST PETERSBURG, FL 33704
Property Location and Similar Properties
- MLS#: TB8431127 ( Residential )
- Street Address: 609 Alda Way Ne
- Viewed: 41
- Price: $3,300,000
- Price sqft: $672
- Waterfront: No
- Year Built: 2026
- Bldg sqft: 4912
- Bedrooms: 6
- Total Baths: 6
- Full Baths: 6
- Garage / Parking Spaces: 2
- Days On Market: 54
- Additional Information
- Geolocation: 27.7974 / -82.612
- County: PINELLAS
- City: ST PETERSBURG
- Zipcode: 33704
- Subdivision: Eden Shores Sec 4
- Provided by: MICHAEL SAUNDERS & COMPANY
- Contact: Jennifer Thayer
- 727-472-1144

- DMCA Notice
-
DescriptionUnder Construction. Introducing 609 Alda Way NE, a modern luxury residence in the making, designed with elevated architecture, refined finishes, and effortless indoor/outdoor living. Set on a 9,750 sq ft homesite, the faade blends McNear thin brick with Hardie board accents, bronze impact rated ESW casement windows, a steel entry door, metal awnings, and a charcoal plank paver drive with in ground step lighting. Inside, 12ft first floor ceilings and a dramatic two story glass entry set the tone. Wide plank 7" European white oak floors, sleek crown/base profiles, premium lighting, and custom woodwork add warmth and sophistication. The great room pairs 3 panel sliders with a statement fireplace wrapped in large format slab stone and built ins, all under a tray ceiling with recessed LEDs. The chef's kitchen (design in progress) is planned with Skinny Shaker cabinetry, a quartz wrapped hood, waterfall island, designer backsplash and lighting allowances, and a Wolf/Sub Zero appliance suite. An elegant study features a tray ceiling and accent wall. Thoughtful utility includes both downstairs and upstairs laundry. The primary retreat is envisioned with an accent wall, tray ceiling with LEDs, and a sitting area with cabinetry/shelving and beverage chiller. The spa inspired primary bath will showcase luxury flooring/casework, an oversized shower with rain head, Kohler fixtures, and a soaking tub on an elevated platform. Secondary baths are curated with designer tile palettes and high end selections. Outdoor living shines with a covered lanai, summer kitchen (36" Lynx gas grill & wrapped hood), stone accent wall, 2424 porcelain pavers, and premium pool tile, plus a dedicated pool bath. Additional highlights include CHI Plank Skyline garage doors (Graphite), a shingle roof, and a tropical landscape package with lighting. Pre construction / in process: final selections and finishes subject to change; inquire for the current specification sheet and allowances. Renderings/selections are conceptual and may evolve during construction.
Payment Calculator
- Principal & Interest -
- Property Tax $
- Home Insurance $
- HOA Fees $
- Monthly -
For a Fast & FREE Mortgage Pre-Approval Apply Now
Apply Now
 Apply Now
Apply NowFeatures
Building and Construction
- Builder Model: Alda Belle
- Builder Name: Signature Bay Homes
- Covered Spaces: 0.00
- Exterior Features: Lighting, Outdoor Grill, Outdoor Kitchen, Sliding Doors
- Fencing: Vinyl
- Flooring: Other, Tile, Wood
- Living Area: 4912.00
- Roof: Shingle
Property Information
- Property Condition: Under Construction
Land Information
- Lot Features: City Limits, In County, Landscaped, Level, Paved
Garage and Parking
- Garage Spaces: 2.00
- Open Parking Spaces: 0.00
- Parking Features: Garage Door Opener, Golf Cart Parking, Ground Level, Oversized
Eco-Communities
- Pool Features: Gunite, Heated, In Ground, Salt Water
- Water Source: Public
Utilities
- Carport Spaces: 0.00
- Cooling: Central Air, Zoned
- Heating: Central, Zoned
- Pets Allowed: Yes
- Sewer: Public Sewer
- Utilities: Cable Available, Electricity Available, Electricity Connected, Sewer Available, Sewer Connected, Sprinkler Recycled, Water Available
Finance and Tax Information
- Home Owners Association Fee: 0.00
- Insurance Expense: 0.00
- Net Operating Income: 0.00
- Other Expense: 0.00
- Tax Year: 2024
Other Features
- Appliances: Bar Fridge, Built-In Oven, Convection Oven, Cooktop, Dishwasher, Disposal, Dryer, Electric Water Heater, Exhaust Fan, Microwave, Refrigerator, Tankless Water Heater, Washer, Wine Refrigerator
- Country: US
- Interior Features: Built-in Features, Ceiling Fans(s), Crown Molding, Eat-in Kitchen, High Ceilings, Kitchen/Family Room Combo, Open Floorplan, PrimaryBedroom Upstairs, Smart Home, Solid Surface Counters, Solid Wood Cabinets, Split Bedroom, Stone Counters, Tray Ceiling(s), Walk-In Closet(s)
- Legal Description: EDEN SHORES SEC 4 BLK 3, LOT 11
- Levels: Two
- Area Major: 33704 - St Pete/Euclid
- Occupant Type: Vacant
- Parcel Number: 09-31-17-24426-003-0110
- Style: Custom, Other
- View: Pool
- Views: 41
- Zoning Code: SF
Nearby Subdivisions
Allendale Terrace
Allendale Terrace Blks Ab12345
Bellbrook Heights
Bellwood Sub Rev
Belvidere
Boswells J W Sub
Bridgeway Add
Broadway Add
Coffee Pot Add Rep
Coffee Pot Add Snell Hamletts
Coffee Pot Bayou Add Rep
Coffee Pot Bayou Add Snell Ha
Crescent Park Heights
Curns W J Sub
Eden Isle 3rd Add
Eden Isle 4th Add
Eden Isle Sub
Eden Shores Sec 10
Eden Shores Sec 4
Eden Shores Sec 4 Blk 6 Lot 2
Eden Shores Sec 9 Pt Rep
Euclid Grove
Futchwoodknowlton Sub
Hilcrest
Hudson City Sub Rev Rep
Hyde Park
Lemons Chas H Sub
Mango Park
Marcia Rep
Meadow Lawn 2nd Add
North Bay Heights
North Bay Hgts
North East Park Placido Shores
North East Park Shores
Old Kentucky
Pinellas Add To St Petersburg
Porachs Add 3
Renwick Erle Sub 1
Ross Oaks
Shofis North Shore Refile
Snell Hamletts
Snell Hamletts North Shore Ad
Snell & Hamletts North Shore A
Snell Isle Brightbay
Snell Isle Brightwaters
Snell Isle Brightwaters Rep Pt
Snell Isle Brightwaters Rep. P
Snell Isle Brightwaters Sec 1
Snell Isle Brightwaters Sec 2
Snell Isle Estates Pt Rep
Snell Isle Rev Rep Brightsides
Snell Isle Shores
Snell Isles Estates
Snell Park Ests
Snells C Perry North Shore Add
Spring Hill Rev
Summit Park
Virginia Heights

- Broker IDX Sites Inc.
- 750.420.3943
- Toll Free: 005578193
- support@brokeridxsites.com

































