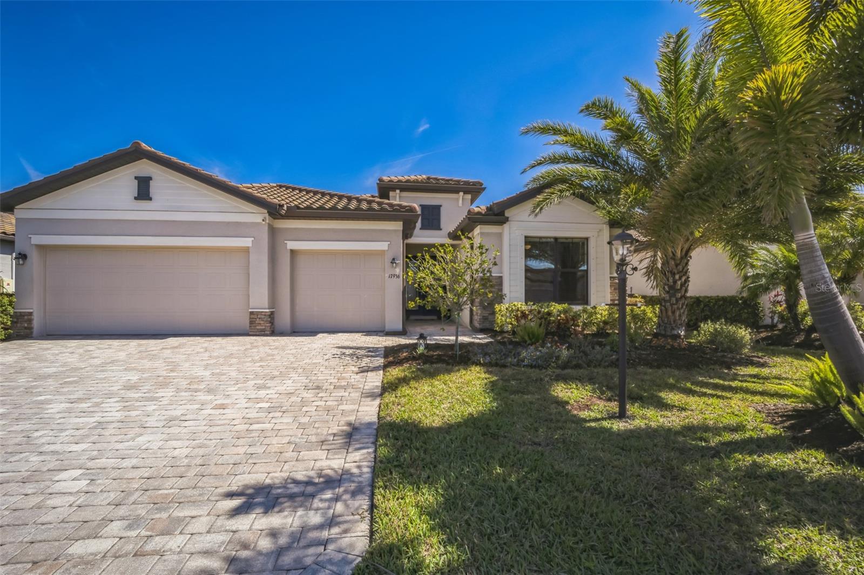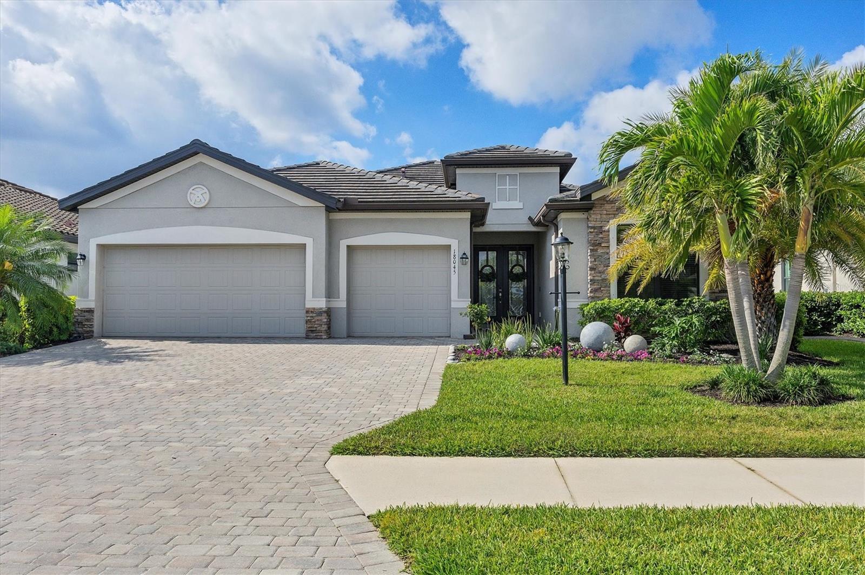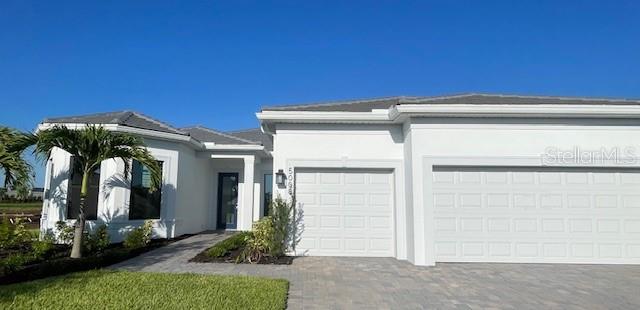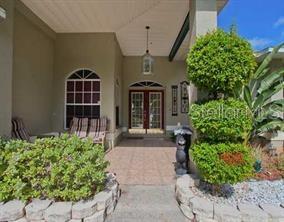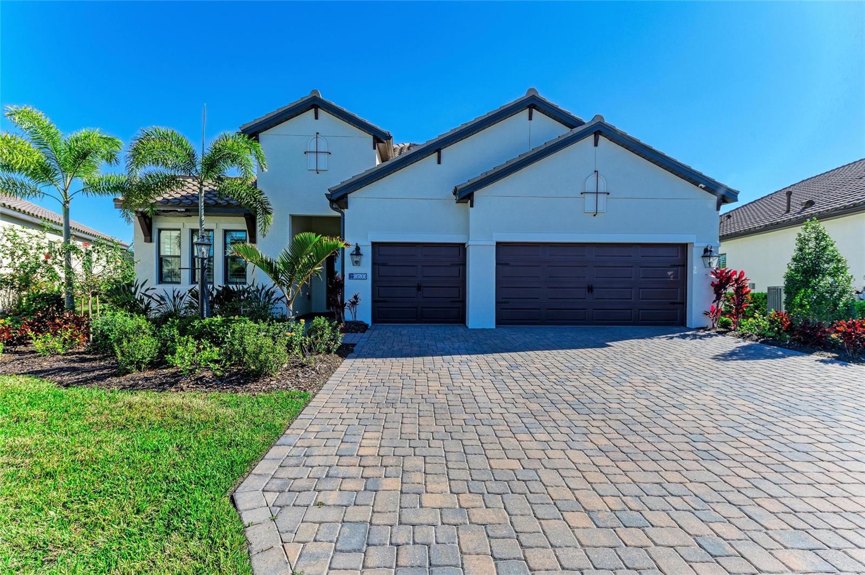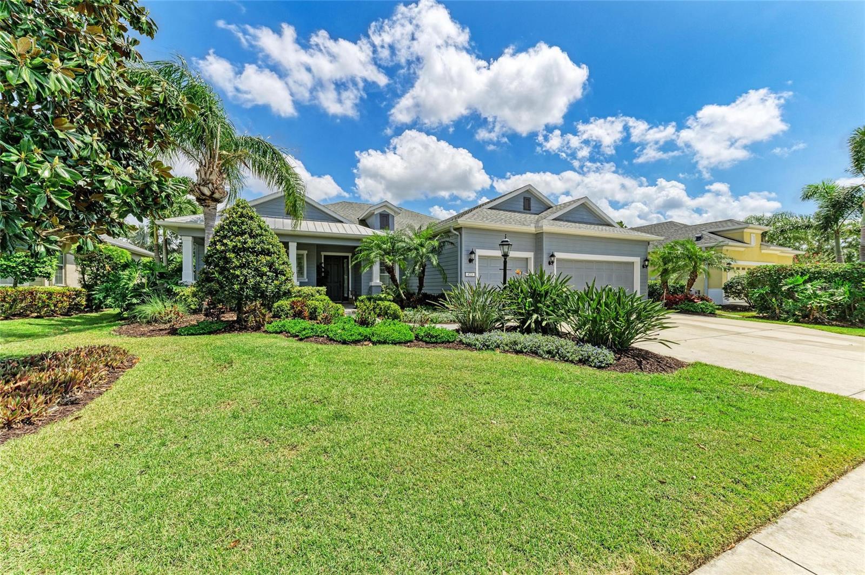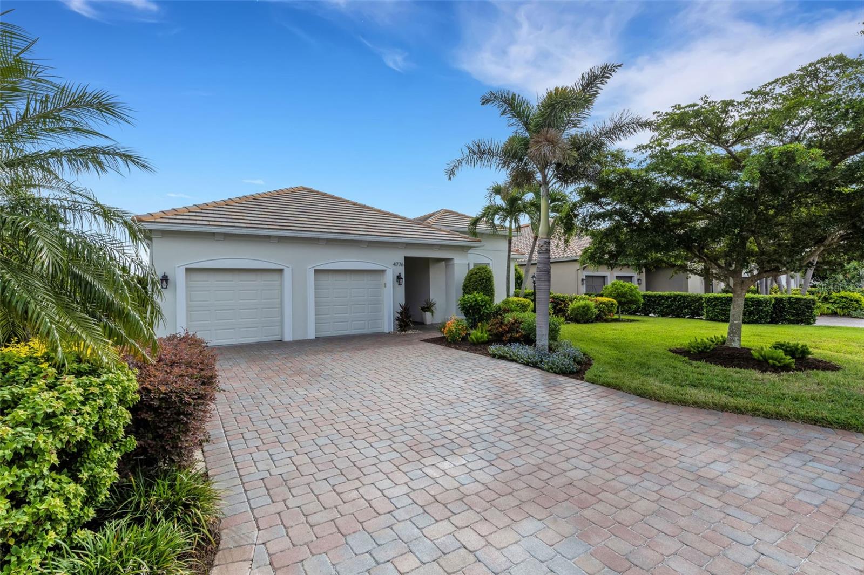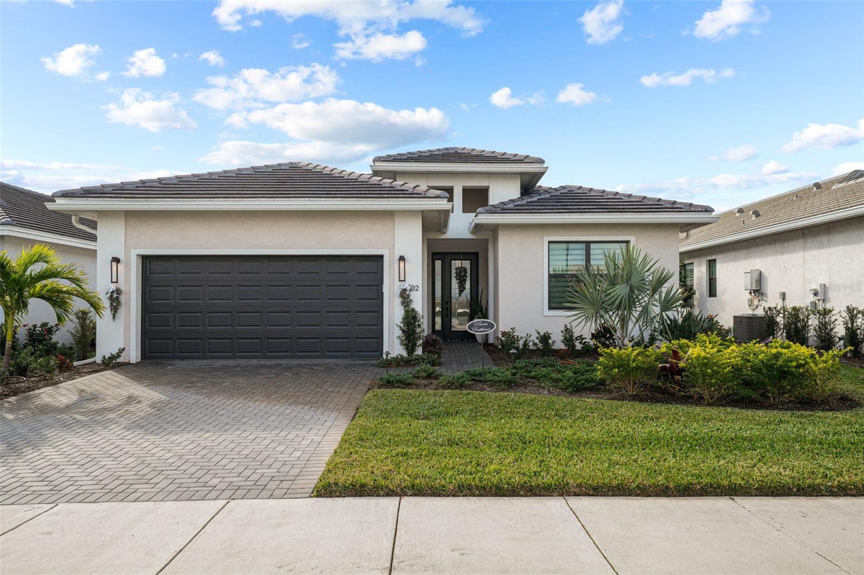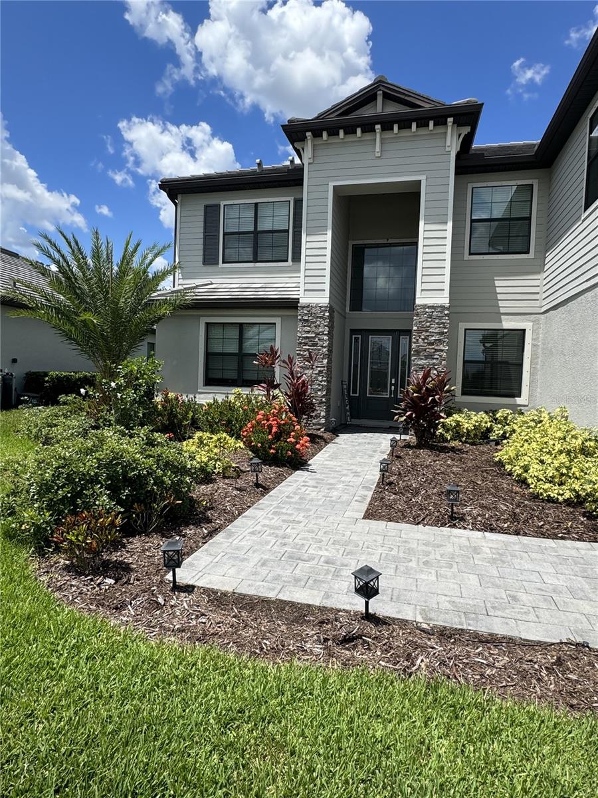17702 Cresswind Terrace, Bradenton, FL 34211
Property Photos

Would you like to sell your home before you purchase this one?
Priced at Only: $800,000
For more Information Call:
Address: 17702 Cresswind Terrace, Bradenton, FL 34211
Property Location and Similar Properties
- MLS#: TB8333962 ( Residential )
- Street Address: 17702 Cresswind Terrace
- Viewed: 5
- Price: $800,000
- Price sqft: $312
- Waterfront: No
- Year Built: 2023
- Bldg sqft: 2561
- Bedrooms: 2
- Total Baths: 2
- Full Baths: 2
- Garage / Parking Spaces: 2
- Days On Market: 305
- Additional Information
- Geolocation: 27.451 / -82.3595
- County: MANATEE
- City: Bradenton
- Zipcode: 34211
- Subdivision: Cresswind Ph Ii Subph A, B & C
- Provided by: SMITH & ASSOCIATES REAL ESTATE
- DMCA Notice
-
DescriptionThis stunning home, located in a vibrant 55+ community, boasts upgrades at every turn. Step outside to discover an expansive outdoor kitchen, perfect for entertaining, overlooking a luxurious pool and an extended caged lanai, offering the ultimate in outdoor living. The home features a bright and airy open floor plan, with a thoughtfully designed split layout that provides both privacy and spaciousness. Inside, the gourmet kitchen will inspire the chef in you with soft close cabinetry, gas cooktop, stainless appliances, while the oversized island with a waterfall edge serves a stunning centerpiece, all open to the casual dining area and family room. The whole house has porcelain tile, 8 solid core doors, custom trim package, upgraded lighting with dimmer switches, custom closets and window treatments. The owners suite features double vanities, frameless shower with seat, designer cabinetry and upgraded plumbing fixtures. You also enjoy access to a resident exclusive clubhouse that features outdoor amenities including pickleball & tennis courts; a dog park with large & small breed sections; wide, lit walkways; resort style pool and spa; resistance pool; event plaza with food court truck; bocce courts and outdoor social areas. The Cresswind SmartFIT Training Center is powered by EGYM and uses state of the art fitness technology. The full time Lifestyle Director keeps the social and event calendar full of activities designed for the 55 + lifestyle. This home is the epitome of modern comfort and style, with every detail meticulously designed to create a serene and inviting atmosphere.
Payment Calculator
- Principal & Interest -
- Property Tax $
- Home Insurance $
- HOA Fees $
- Monthly -
For a Fast & FREE Mortgage Pre-Approval Apply Now
Apply Now
 Apply Now
Apply NowFeatures
Building and Construction
- Builder Name: Kolter
- Covered Spaces: 0.00
- Exterior Features: SprinklerIrrigation, OutdoorGrill, OutdoorKitchen, RainGutters, StormSecurityShutters
- Flooring: PorcelainTile
- Living Area: 1827.00
- Roof: Tile
Land Information
- Lot Features: Flat, Landscaped, Level
Garage and Parking
- Garage Spaces: 2.00
- Open Parking Spaces: 0.00
- Parking Features: Driveway, Garage, GarageDoorOpener, Guest
Eco-Communities
- Pool Features: Heated, InGround, ScreenEnclosure, Association
- Water Source: Public
Utilities
- Carport Spaces: 0.00
- Cooling: CentralAir, CeilingFans
- Heating: Central, NaturalGas
- Pets Allowed: Yes
- Sewer: PublicSewer
- Utilities: CableConnected, ElectricityConnected, NaturalGasAvailable, MunicipalUtilities, PhoneAvailable, SewerConnected, UndergroundUtilities
Amenities
- Association Amenities: Clubhouse, FitnessCenter, MaintenanceGrounds, Gated, Pickleball, Pool, RecreationFacilities, TennisCourts
Finance and Tax Information
- Home Owners Association Fee: 336.75
- Insurance Expense: 0.00
- Net Operating Income: 0.00
- Other Expense: 0.00
- Pet Deposit: 0.00
- Security Deposit: 0.00
- Tax Year: 2023
- Trash Expense: 0.00
Other Features
- Appliances: BuiltInOven, Cooktop, Dryer, ExhaustFan, Disposal, IceMaker, Microwave, Refrigerator, RangeHood, WaterSoftener, TanklessWaterHeater, Washer
- Country: US
- Interior Features: BuiltInFeatures, TrayCeilings, CeilingFans, HighCeilings, KitchenFamilyRoomCombo, MainLevelPrimary, OpenFloorplan, StoneCounters, SplitBedrooms, WalkInClosets
- Legal Description: LOT 286, CRESSWIND PH II SUBPH A, B & C PI #5811.3505/9
- Levels: One
- Area Major: 34211 - Bradenton/Lakewood Ranch Area
- Occupant Type: Owner
- Parcel Number: 581135059
- Style: Traditional
- The Range: 0.00
- Zoning Code: 0110
Similar Properties
Nearby Subdivisions
0580100 Avalon Woods Ph Ii Lot
Arbor Grande
Avaunce
Azario At Esplanade
Azario Esplanade
Azario Esplanade Ph Iii Subph
Bridgewater At Lakewood Ranch
Bridgewater Ph I At Lakewood R
Bridgewater Ph Ii At Lakewood
Bridgewater Ph Iii At Lakewood
Central Park
Central Park Ph B-1
Central Park Ph B1
Central Park Subphase A-2b
Central Park Subphase A2a
Central Park Subphase A2b
Central Park Subphase B-2a & B
Central Park Subphase B2a B2c
Central Park Subphase B2b
Central Park Subphase D1aa
Central Park Subphase E-1b
Central Park Subphase E1b
Central Park Subphase G-2a & G
Central Park Subphase G2a G2b
Cresswind
Cresswind Ph Ii Subph A B C
Cresswind Ph Ii Subph A, B & C
Cresswind Ph Iii
Eagle Trace
Eagle Trace Ph I
Eagle Trace Ph Iiia
Eagle Trace Ph Iiib
Esplanade Golf And Country Clu
Esplanade Ph I Subphase H & I
Esplanade Ph Ii
Esplanade Ph Iii A,b,c,d,j&par
Esplanade Ph Iii Rev Por
Esplanade Ph Iii Subphases E,
Esplanade Ph Viii Subphase A &
Harmony At Lakewood Ranch Ph I
Indigo
Indigo Ph Iv V
Indigo Ph Iv & V
Indigo Ph Vi Subphase 6b 6c R
Indigo Ph Vii Subphase 7a 7b
Indigo Ph Viii Subph 8a 8b 8c
Lakewood National Golf Club Ph
Lakewood National Golf Culb Ph
Lakewood Park
Lakewood Ranch Solera
Lakewood Ranch Solera Ph Ia I
Lakewood Ranch Solera Ph Ic I
Lorraine Lakes
Lorraine Lakes Ph I
Lorraine Lakes Ph Iia
Lorraine Lakes Ph Iib-3 & Iic
Lorraine Lakes Ph Iib1 Iib2
Lorraine Lakes Ph Iib3 Iic
Mallory Park Ph I A C E
Mallory Park Ph I A, C & E
Mallory Park Ph I D Ph Ii A
Mallory Park Ph Ii Subph C D
Mallory Park Ph Ii Subph C & D
Not Applicable
Not In Subdivision
Palisades Ph I
Panther Ridge
Panther Ridge Ranches
Panther Ridge The Trails Ii
Park East At Azario
Park East At Azario Ph I Subph
Park East At Azario Ph Ii
Polo Run Ph Ia Ib
Polo Run Ph Iia Iib
Polo Run Ph Iic Iid Iie
Polo Runlakewood Ranch
Pomello City Central
Pomello Park
Rosedale
Rosedale 11
Rosedale 6a
Rosedale 8 Westbury Lakes
Rosedale 9
Rosedale Add Ph I
Rosedale Add Ph Ii
Rosedale Addition Phase Ii
Saddlehorn Estates
Sapphire Point Ph I Ii Subph
Sapphire Point Ph I & Ii Subph
Savanna At Lakewood Ranch Ph I
Savanna At Lakewood Ranch Phas
Seaflower
Serenity Creek
Serenity Creek Rep Of Tr N
Solera At Lakewood Ranch
Solera At Lakewood Ranch Ph Ii
Star Farms
Star Farms At Lakewood Ranch
Star Farms Ph I-iv
Star Farms Ph Iiv
Star Farms Ph Iv Subph A
Star Farms Ph Iv Subph B C
Star Farms Ph Iv Subph H I
Sweetwater At Lakewood Ranch
Sweetwater At Lakewood Ranch P
Sweetwater Villas At Lakewood
Sweetwater/lakewood Ranch Ph I
Sweetwaterlakewood Ranch Ph I
Woodleaf Hammock Ph I

- Broker IDX Sites Inc.
- 750.420.3943
- Toll Free: 005578193
- support@brokeridxsites.com



















































































































