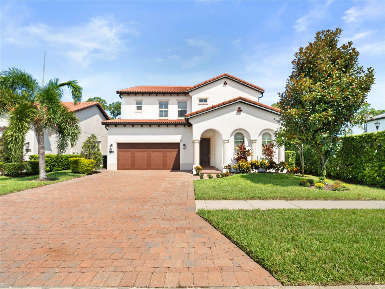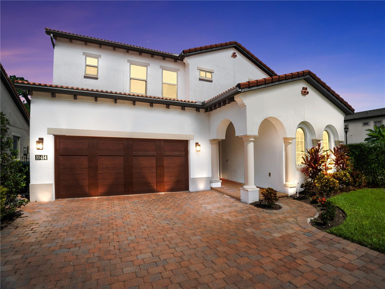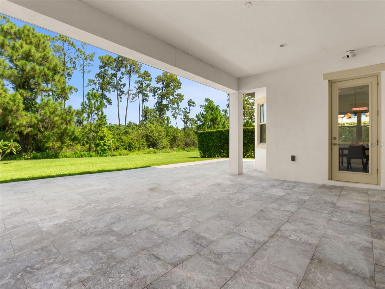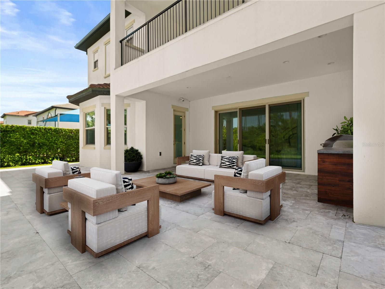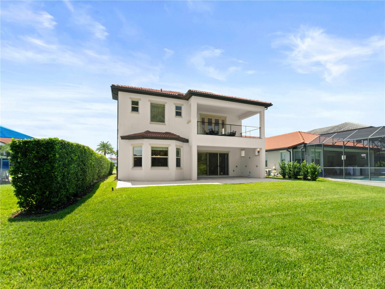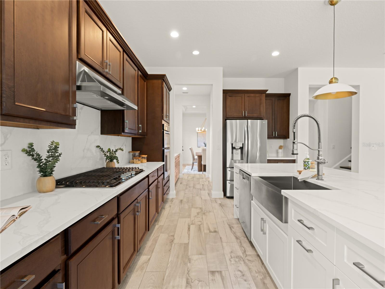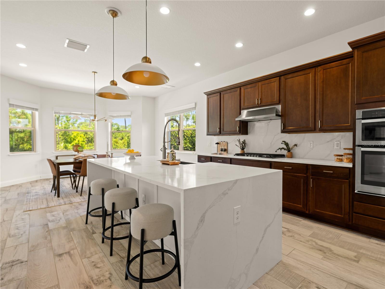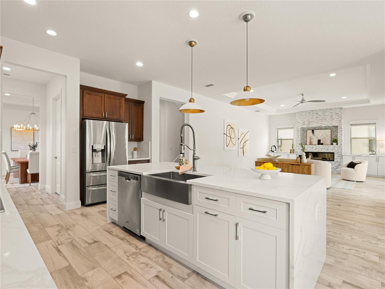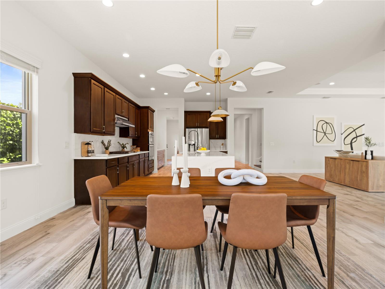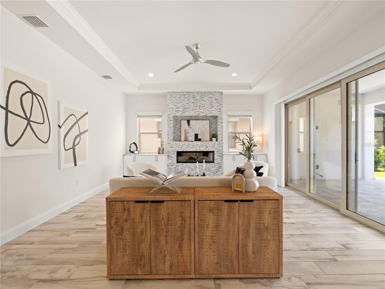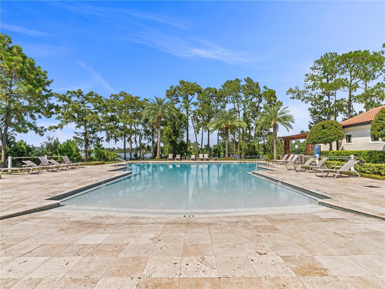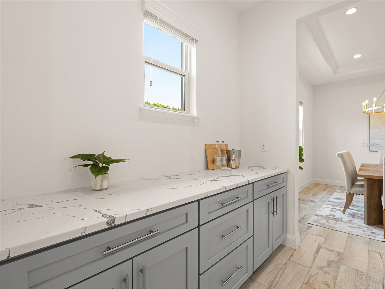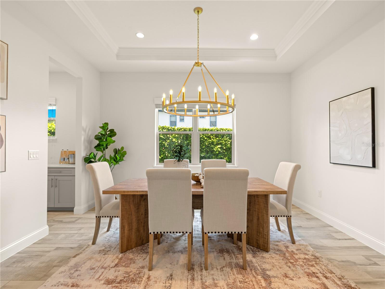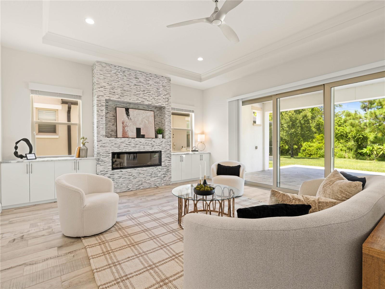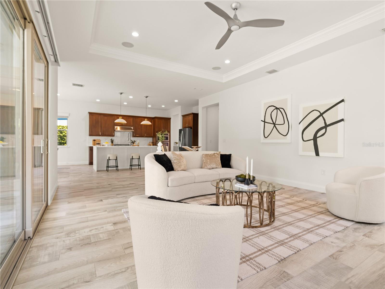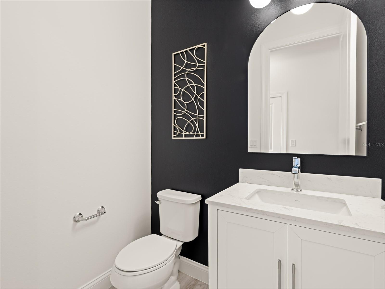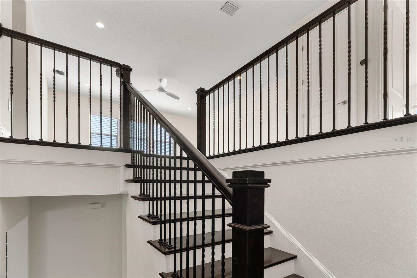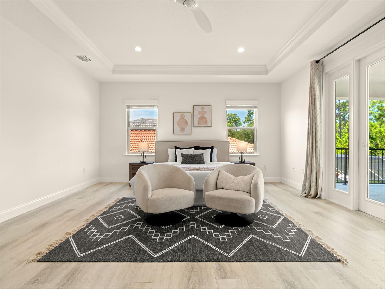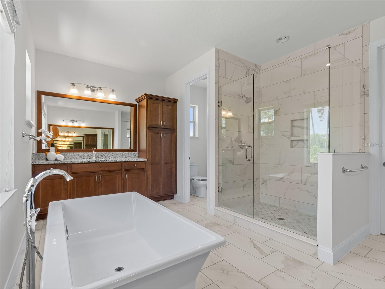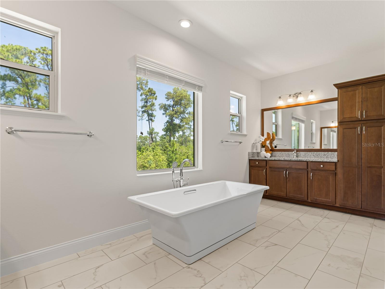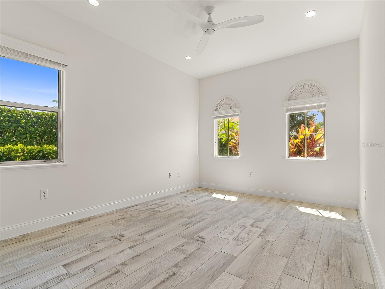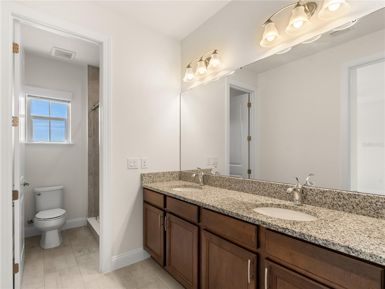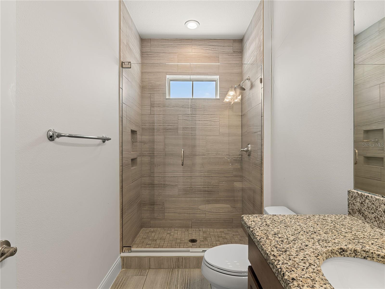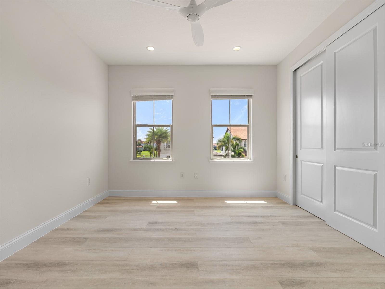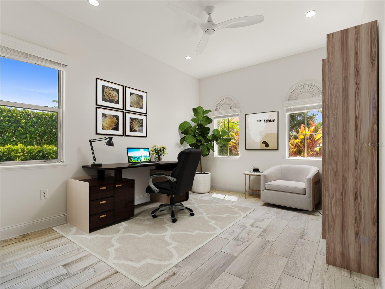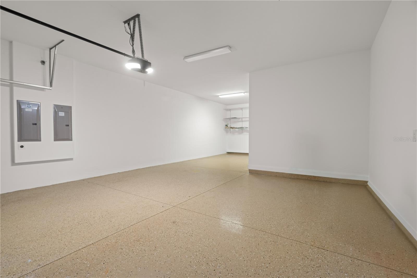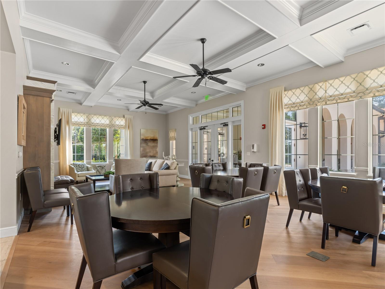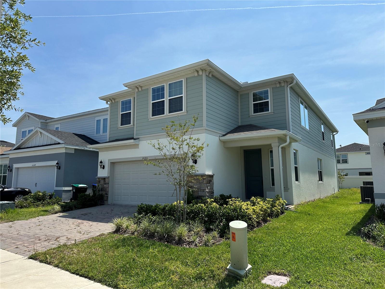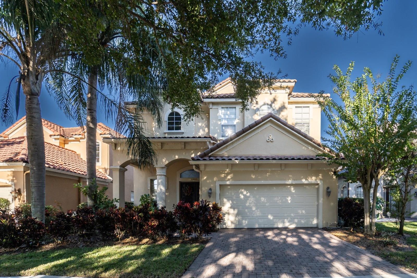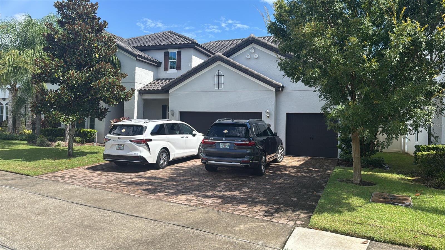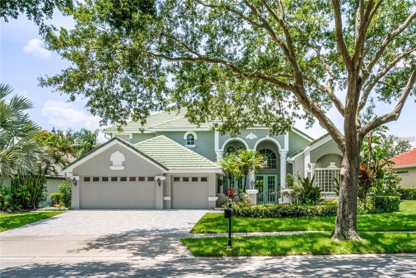10414 Royal Cypress Way, ORLANDO, FL 32836
Property Photos
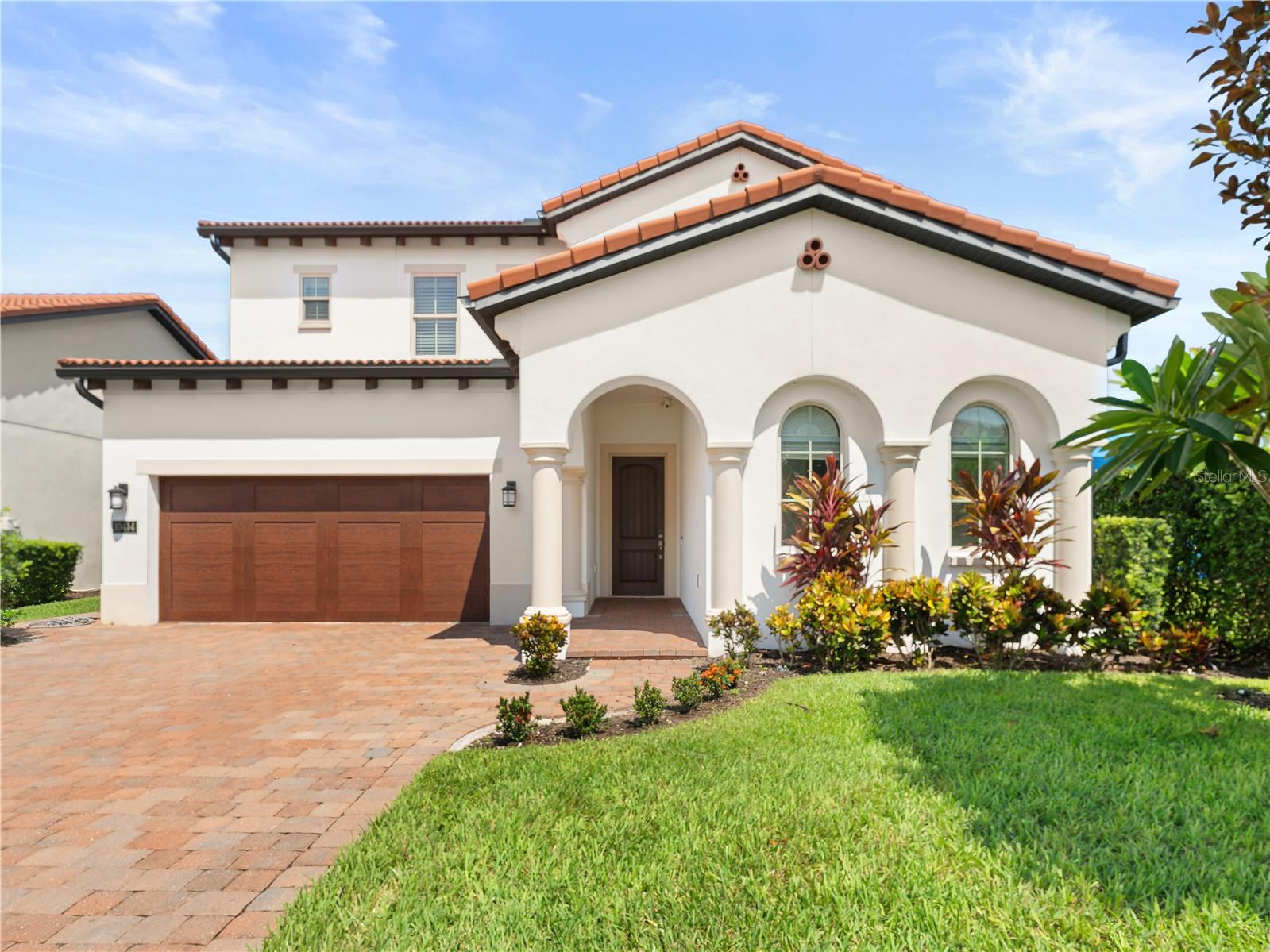
Would you like to sell your home before you purchase this one?
Priced at Only: $6,500
For more Information Call:
Address: 10414 Royal Cypress Way, ORLANDO, FL 32836
Property Location and Similar Properties
- MLS#: O6360793 ( Residential Lease )
- Street Address: 10414 Royal Cypress Way
- Viewed: 18
- Price: $6,500
- Price sqft: $2
- Waterfront: No
- Year Built: 2018
- Bldg sqft: 3954
- Bedrooms: 5
- Total Baths: 5
- Full Baths: 4
- 1/2 Baths: 1
- Garage / Parking Spaces: 3
- Days On Market: 9
- Additional Information
- Geolocation: 28.4105 / -81.536
- County: ORANGE
- City: ORLANDO
- Zipcode: 32836
- Subdivision: Royal Cypress Preserve
- Elementary School: Castleview
- Middle School: Horizon West
- High School: Windermere
- Provided by: COMPASS FLORIDA LLC
- Contact: Storm Miller
- 407-203-9441

- DMCA Notice
-
DescriptionThis is your opportunity to live in the exclusive, guard gated Royal Cypress Preserve and built in 2018 by the award winning Toll Brothers, this stunning two story home features 5 bedrooms and 4.5 bathrooms, with several hundred thousand dollars in upgrades and new renovations. The home is situated on an oversized lot that backs up to conservation land, with only one side neighbor, ensuring exceptional privacy. Blending timeless elegance with a modern open layout, the residence showcases high end flooring, a stunning wrought iron and wood staircase, a bay window dining area, a beautiful fireplace in the family room, and custom window treatments throughout. Recent updates include a complete interior repaint, new quartz countertops, upgraded kitchen cabinetry, custom kitchen island with a waterfall quartz countertop, designer lighting fixtures, new glass shower enclosures, and refreshed finishes for a like new feel. The gourmet kitchen is equipped with stainless steel appliances, a new farmhouse style stainless steel sink, and a butlers pantry. Spacious living and dining areas are ideal for entertaining, while the upstairs loft serves as a versatile retreat. The primary suite features a private balcony overlooking conservation land for maximum privacy, a large walk in closet, and a spa inspired bathroom with an upgraded cast iron freestanding tub, premium tiles, dual vanities, and a glass enclosed shower. Additional bedrooms provide ample space, including a main level guest suite with a full bath. Outdoor living spaces include an oversized paver driveway, a large marble backyard lanai with views of Disney fireworks, an oversized upstairs balcony, and a privacy wall with all hookups ready for your custom summer kitchen. Residents enjoy resort style amenities such as a clubhouse, zero entry pool, fitness center, playground, dog park, and a private boat launch onto the scenic 124 acre South Lake. The community is conveniently located and zoned for top rated Windermere public schools and minutes to Windermere Prep. Its just minutes from Orlandos luxury resorts, with Evermore directly across the street, fine dining, major highways, and world class theme parks! Pets are not allowed.
Payment Calculator
- Principal & Interest -
- Property Tax $
- Home Insurance $
- HOA Fees $
- Monthly -
For a Fast & FREE Mortgage Pre-Approval Apply Now
Apply Now
 Apply Now
Apply NowFeatures
Building and Construction
- Covered Spaces: 0.00
- Exterior Features: Balcony
- Flooring: Luxury Vinyl, Tile
- Living Area: 3954.00
School Information
- High School: Windermere High School
- Middle School: Horizon West Middle School
- School Elementary: Castleview Elementary
Garage and Parking
- Garage Spaces: 3.00
- Open Parking Spaces: 0.00
- Parking Features: Driveway, Electric Vehicle Charging Station(s), Garage Door Opener, Oversized
Eco-Communities
- Water Source: Public
Utilities
- Carport Spaces: 0.00
- Cooling: Central Air
- Heating: Central, Natural Gas
- Pets Allowed: No
- Sewer: Public Sewer
- Utilities: Other
Finance and Tax Information
- Home Owners Association Fee: 0.00
- Insurance Expense: 0.00
- Net Operating Income: 0.00
- Other Expense: 0.00
Rental Information
- Tenant Pays: Cleaning Fee
Other Features
- Appliances: Cooktop, Dishwasher, Dryer, Microwave, Other, Refrigerator, Washer
- Association Name: Beacon Community Management
- Country: US
- Furnished: Unfurnished
- Interior Features: Ceiling Fans(s), High Ceilings, Walk-In Closet(s), Window Treatments
- Levels: Two
- Area Major: 32836 - Orlando/Dr. Phillips/Bay Vista
- Occupant Type: Vacant
- Parcel Number: 08-24-28-7761-01-360
- View: Trees/Woods
- Views: 18
Owner Information
- Owner Pays: Security, Trash Collection
Similar Properties
Nearby Subdivisions
Arlington Bay
Avalon Ph 02 At Turtle Creek
Bay Lakes
Bay Vista Estates
Cypress Chase
Diamond Cove
Emerald Forest
Emerald Forests
Estates At Phillips Landing
Golden Oak
Golden Oak Ph 2b 2c
Grande Pines
Grandview Isles
Heritage Bay Drive Phillips Fl
Heritage Bay Ph 02
Lake Sheen Reserve Ph 01 48 43
Mabel Bridge
Mabel Bridge Ph 6
Newbury Park
Overlookruby Lake
Parkside Ph 2
Parkview Reserve Ph 1
Phillips Grove
Phillips Grove Tr J
Point Cypress
Royal Cypress Preserve
Royal Legacy Estates
Ruby Lake
Ruby Lake Ph 1
Ruby Lkph 2
Sand Lake Point
Venezia
Vizcaya Heights Condo 04
Vizcaya Heights Condo 08
Vizcaya Hgts Condo
Vizcaya Hgts Condo 2
Vizcaya Ph 01 4529
Vizcaya Ph 02 4678
Waters Edge Boca Pointe At Tur

- Broker IDX Sites Inc.
- 750.420.3943
- Toll Free: 005578193
- support@brokeridxsites.com



