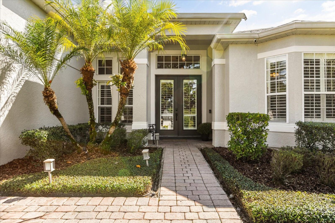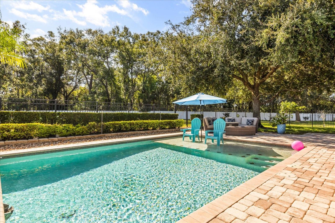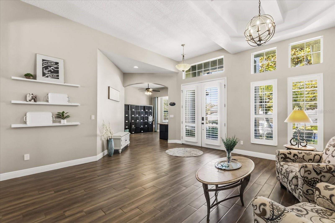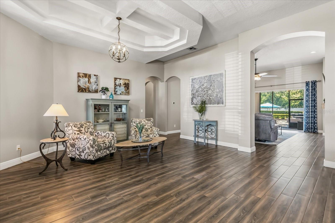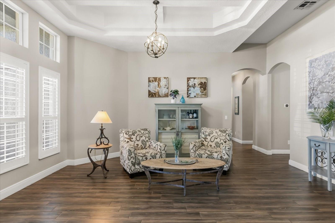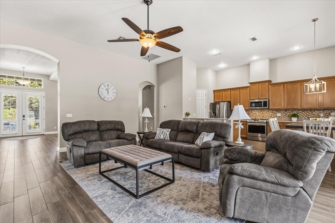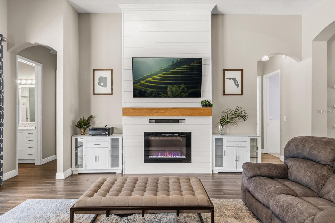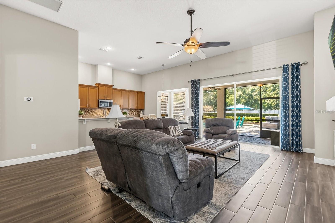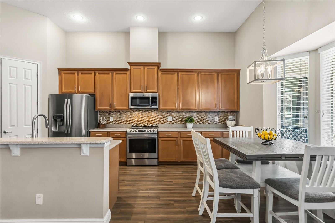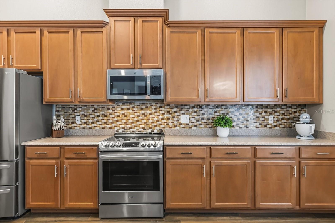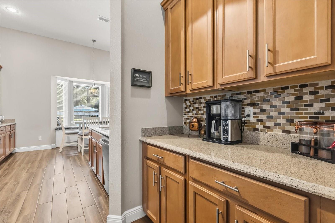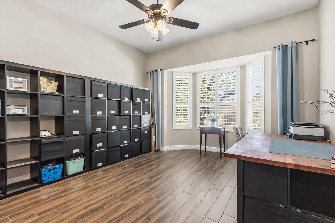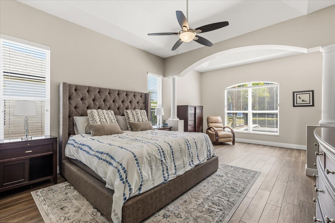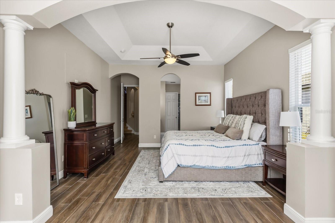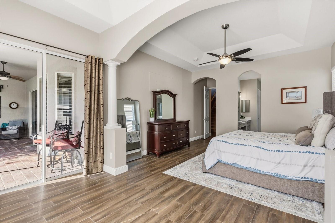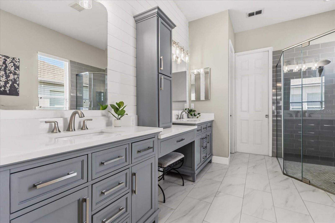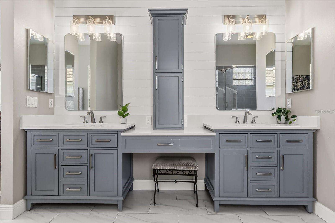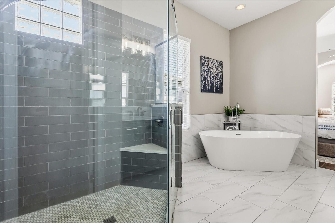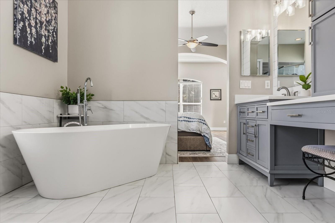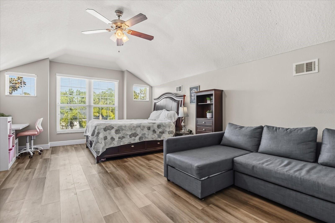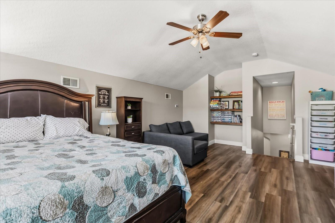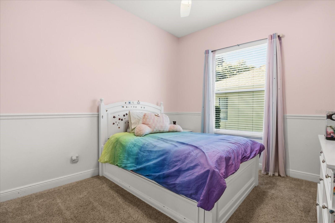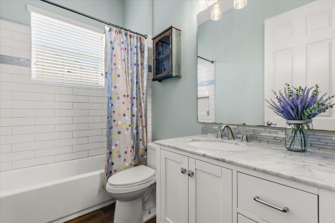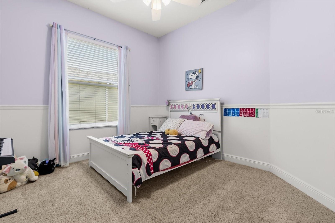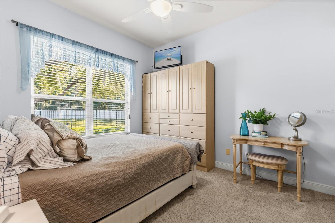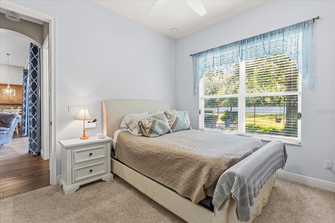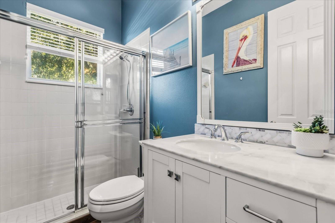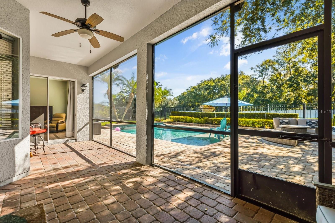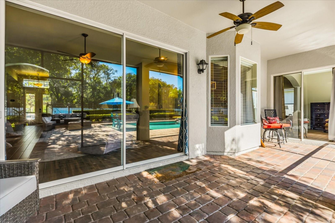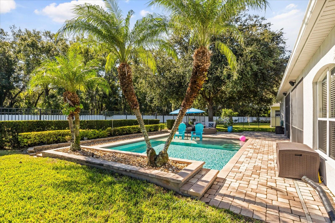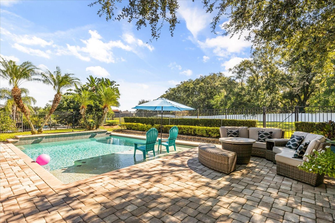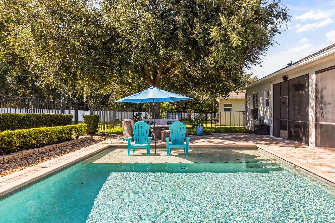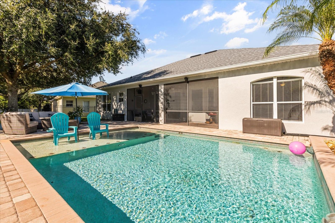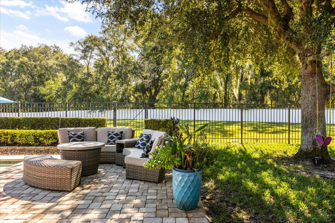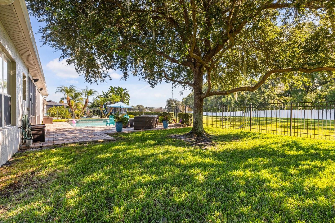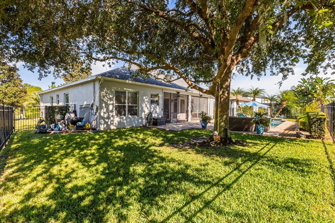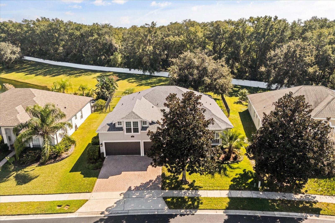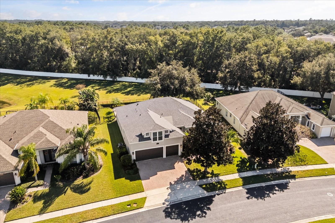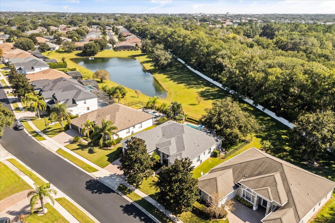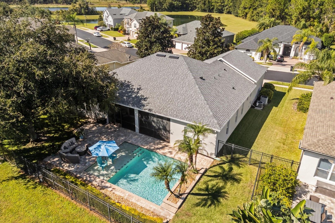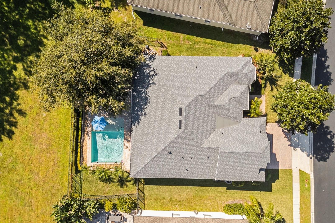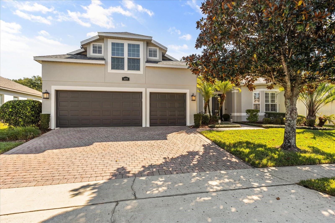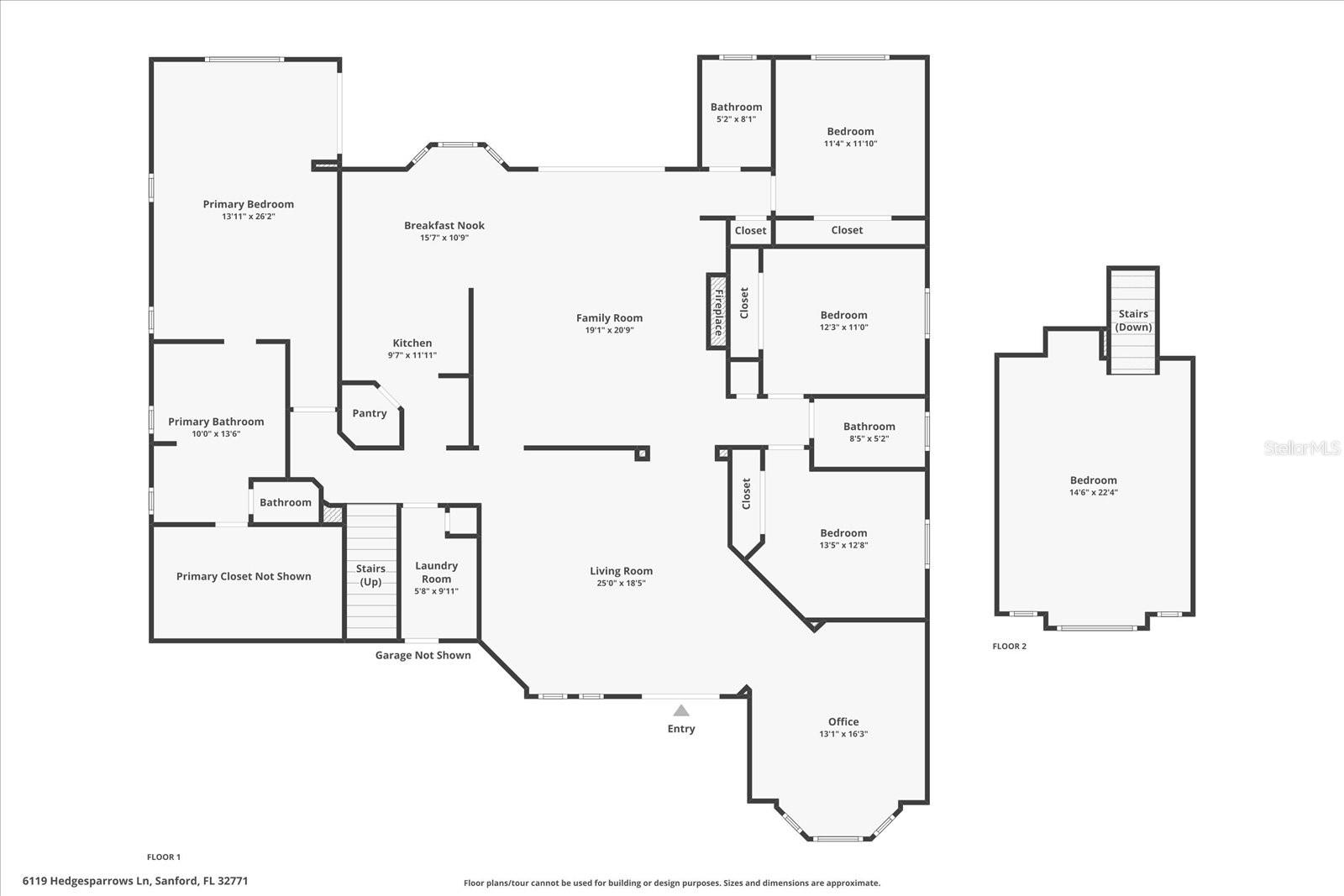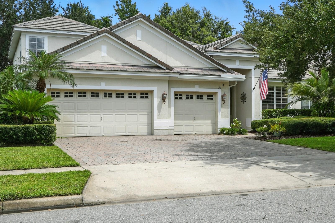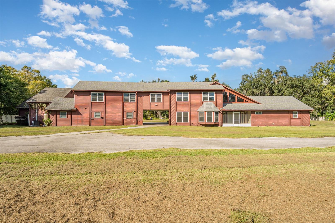6119 Hedgesparrows Ln, SANFORD, FL 32771
Property Photos
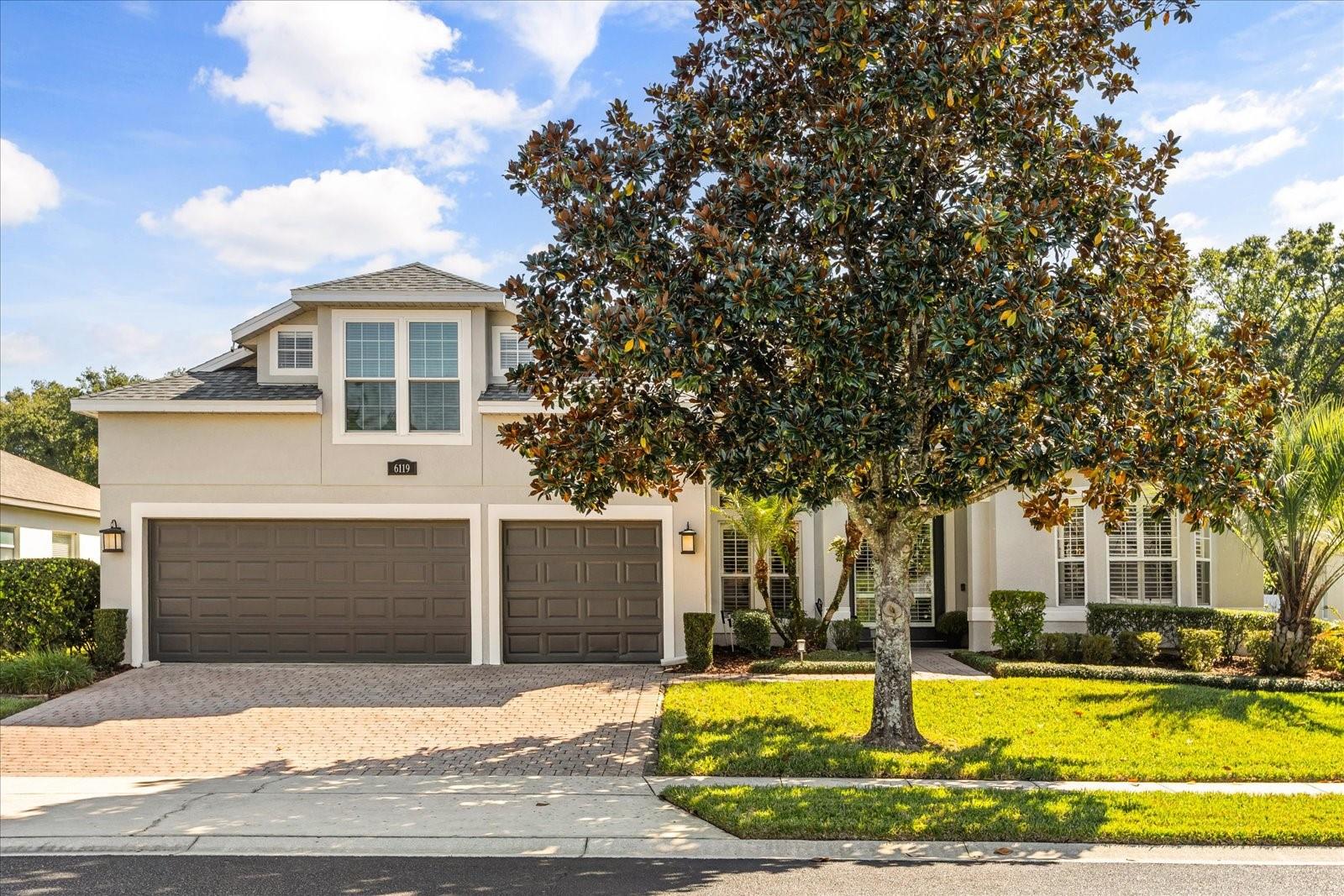
Would you like to sell your home before you purchase this one?
Priced at Only: $769,999
For more Information Call:
Address: 6119 Hedgesparrows Ln, SANFORD, FL 32771
Property Location and Similar Properties
- MLS#: O6357068 ( Residential )
- Street Address: 6119 Hedgesparrows Ln
- Viewed: 2
- Price: $769,999
- Price sqft: $254
- Waterfront: No
- Year Built: 2005
- Bldg sqft: 3028
- Bedrooms: 4
- Total Baths: 3
- Full Baths: 3
- Garage / Parking Spaces: 3
- Days On Market: 2
- Additional Information
- Geolocation: 28.7937 / -81.3822
- County: SEMINOLE
- City: SANFORD
- Zipcode: 32771
- Subdivision: Buckingham Estates Ph 3 4
- Provided by: MAINFRAME REAL ESTATE
- Contact: Beth Hobart
- 407-513-4257

- DMCA Notice
-
DescriptionWelcome home to this beautifully upgraded 4 bedroom, 3 bath pool home with an additional bonus room, nestled within the guard gated community of Buckingham Estates in Sanford. From the moment you arrive, youll be captivated by the homes curb appeal. Step inside and youre greeted by soaring ceilings, abundant natural light, and elegant finishes that create an immediate sense of warmth and sophistication. The open concept layout is ideal for modern living and effortless entertaining, featuring spacious living and dining areas that flow seamlessly into the heart of the home a beautifully updated kitchen with 42 solid wood cabinetry, granite countertops, stainless steel appliances, and a cozy dinette, perfect for casual dining or gathering with guests. The family room offers a comfortable and inviting atmosphere, centered around an electric fireplace with custom shiplap detailing and expansive views of the outdoor living area. Step outside to your private, fenced in backyard where youll find a sparkling saltwater pool surrounded by lush landscaping, peaceful green space, and tranquil pond views in the distance, with no rear neighbors the perfect backdrop for relaxing or hosting weekend get togethers. The first floor primary suite provides a true retreat, complete with pool views and a spa inspired bathroom featuring dual vanities with quartz countertops, a soaking tub, a glass enclosed walk in shower, and a spacious walk in closet with custom built ins. On the opposite side of the home, youll find two generous secondary bedrooms and an upgraded full bathroom, while a fourth bedroom and third full bath at the back of the home create a thoughtful 3 way split floor plan, perfect for guests or multi generational living. Upstairs, a large bonus room offers endless versatility, ideal for a playroom, home office, or fitness area. This home has been meticulously maintained with thoughtful upgrades, including a new roof (Feb 2025), new HVAC system (2025) plus a second unit (2017), new water heater (2024) and freshly painted exterior. Enjoy resort style living with community amenities that include a clubhouse, swimming pool, playground, and direct access to the scenic Seminole Wekiva Trail. Conveniently located near shopping, dining, top rated schools, and major highways including I 4 and 417, this home offers both luxury and lifestyle in one of Sanfords most desirable communities. This exceptional home truly checks all the boxes! Make your appointment for a private tour today!
Payment Calculator
- Principal & Interest -
- Property Tax $
- Home Insurance $
- HOA Fees $
- Monthly -
For a Fast & FREE Mortgage Pre-Approval Apply Now
Apply Now
 Apply Now
Apply NowFeatures
Building and Construction
- Covered Spaces: 0.00
- Exterior Features: Rain Gutters, Sprinkler Metered
- Fencing: Fenced
- Flooring: Carpet, Ceramic Tile
- Living Area: 3028.00
- Roof: Shingle
Land Information
- Lot Features: Landscaped, Sidewalk, Private
Garage and Parking
- Garage Spaces: 3.00
- Open Parking Spaces: 0.00
- Parking Features: Garage Door Opener, Guest, On Street
Eco-Communities
- Pool Features: In Ground, Salt Water
- Water Source: Public
Utilities
- Carport Spaces: 0.00
- Cooling: Central Air
- Heating: Central, Heat Pump
- Pets Allowed: Yes
- Sewer: Public Sewer
- Utilities: BB/HS Internet Available, Cable Available, Public, Water Available, Water Connected
Amenities
- Association Amenities: Clubhouse, Gated, Pool, Security
Finance and Tax Information
- Home Owners Association Fee Includes: Pool, Private Road, Security
- Home Owners Association Fee: 585.00
- Insurance Expense: 0.00
- Net Operating Income: 0.00
- Other Expense: 0.00
- Tax Year: 2025
Other Features
- Appliances: Dishwasher, Dryer, Microwave, Refrigerator, Washer
- Association Name: Jennifer Raulerson
- Association Phone: 407-788-6700 X 5
- Country: US
- Interior Features: Ceiling Fans(s), Coffered Ceiling(s), Eat-in Kitchen, High Ceilings, Split Bedroom, Stone Counters
- Legal Description: LOT 262 BUCKINGHAM ESTATES PHASES 3 AND 4 PB 65 PGS 65 - 68
- Levels: Two
- Area Major: 32771 - Sanford/Lake Forest
- Occupant Type: Owner
- Parcel Number: 35-19-29-5RN-0000-2620
- Style: Contemporary
- View: Trees/Woods
- Zoning Code: PUD
Similar Properties
Nearby Subdivisions
Academy Manor
Belair Place
Belair Sanford
Buckingham Estates
Buckingham Estates Ph 3 4
Bungalow City
Cates Add
Celery Estates North
Celery Key
Celery Lakes Ph 2
Celery Oaks
Celery Oaks Sub
City Of Sanford
Conestoga Park A Rep
Country Club Manor
Country Club Park Ph 2
Crown Colony Sub
De Forests Add
Dixie Terrace
Dreamwold
Dreamwold 3rd Sec
Eastgrove
Eastgrove Ph 2
Estates At Rivercrest
Estates At Wekiva Park
Fellowship Add
Fla Land Colonization Cos Add
Franklin Terrace
Garners Add To Markham Park He
Goldsboro Community
Grove Manors
Highland Park
Highland Park Rep Of Por Of Bl
Idyllwilde Of Loch Arbor Rep
Idyllwilde Of Loch Arbor Secti
Kays Landing Ph 2
Kerseys Add To Midway
Lake Forest Sec 14
Lake Forest Sec 1
Lake Forest Sec 11a
Lake Forest Sec 18
Lake Markham Landings
Lake Markham Preserve
Landings At Riverbend
Lockharts Sub
Magnolia Heights
Markham Park Heights
Matera
Mayfair
Mayfair Oaks
Meischs Sub
Midway
Monterey Oaks Ph 1 A Rep
Monterey Oaks Ph 2 Rep
New Upsala
None
Not On The List
Oregon Trace
Other
Packards 1st Add To Midway
Palm Point
Palm Terrace
Partins Sub Of Lt 27
Pearl Lake Estates
Pine Level
Pinehurst
Preserve At Astor Farms
Preserve At Astor Farms Ph 3
Preserve At Lake Monroe
Preserve At Riverbend
Retreat At Wekiva
Retreat At Wekiva Ph 2
River Crest Ph 1
Riverbend At Cameron Heights
Riverbend At Cameron Heights P
Riverside Oaks
Robinsons Survey Of An Add To
Rose Court
Rosecrest
Roseland Park
Sanford Farms
Sanford Heights
Sanford Of Town
Sanford Terrace
Sanford Town Of
Seminole Estates
Seminole Park
Silverleaf
Sipes Fehr
Smiths M M 2nd Subd B1 P101
South Sanford
South Sylvan Lake Shores
St Johns River Estates
Sterling Meadows
Sylva Glade
Sylvan Estates
Sylvan Lake 1st Add
Tall Trees
The Glades On Sylvan Lake Ph 2
Thornbrooke Ph 1
Thornbrooke Ph 4
Traditions At White Cedar
Tusca Place North
Venetian Bay
Washington Oaks Sec 2
Wilson Place
Wm Clarks Sub
Wynnewood
Yankee Lake Subd

- Broker IDX Sites Inc.
- 750.420.3943
- Toll Free: 005578193
- support@brokeridxsites.com



