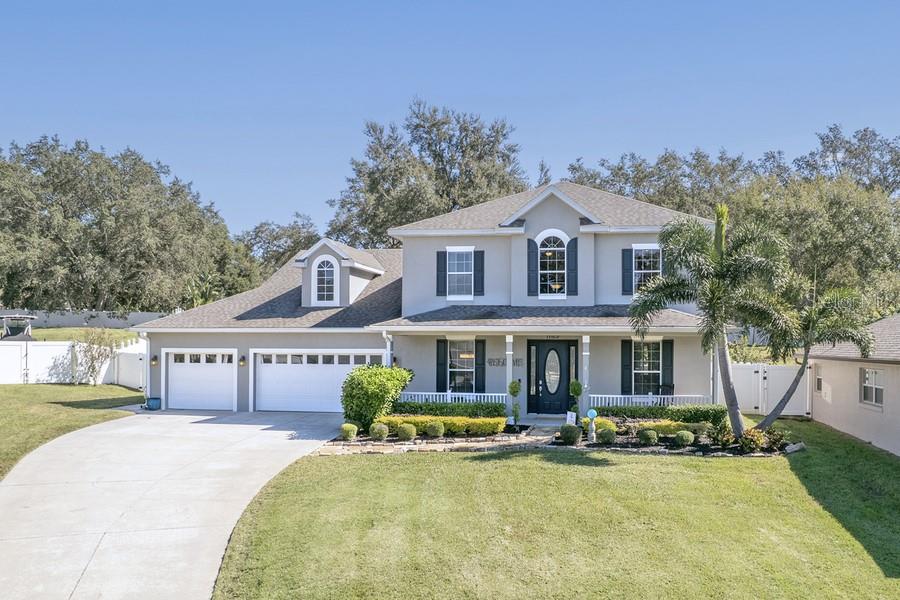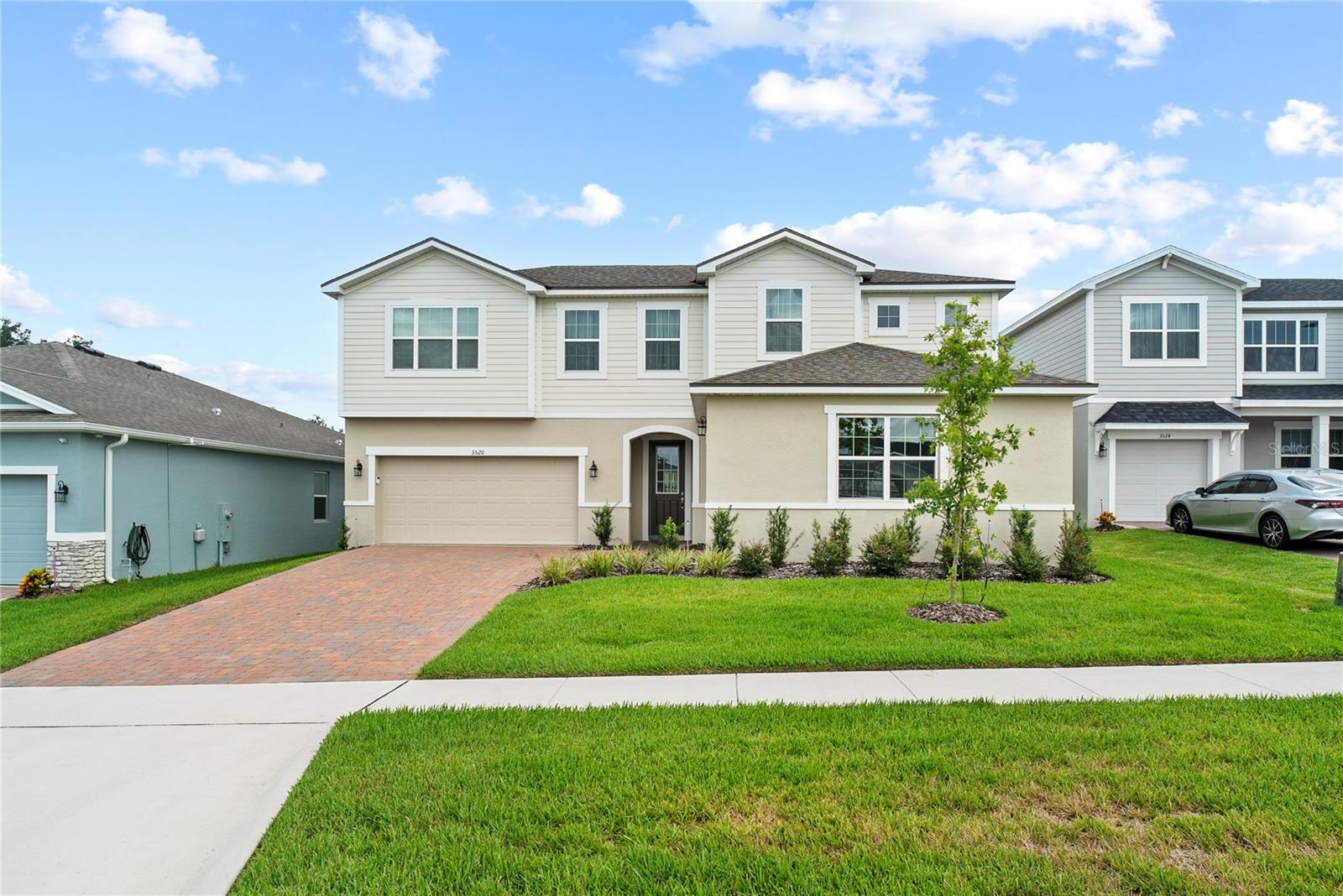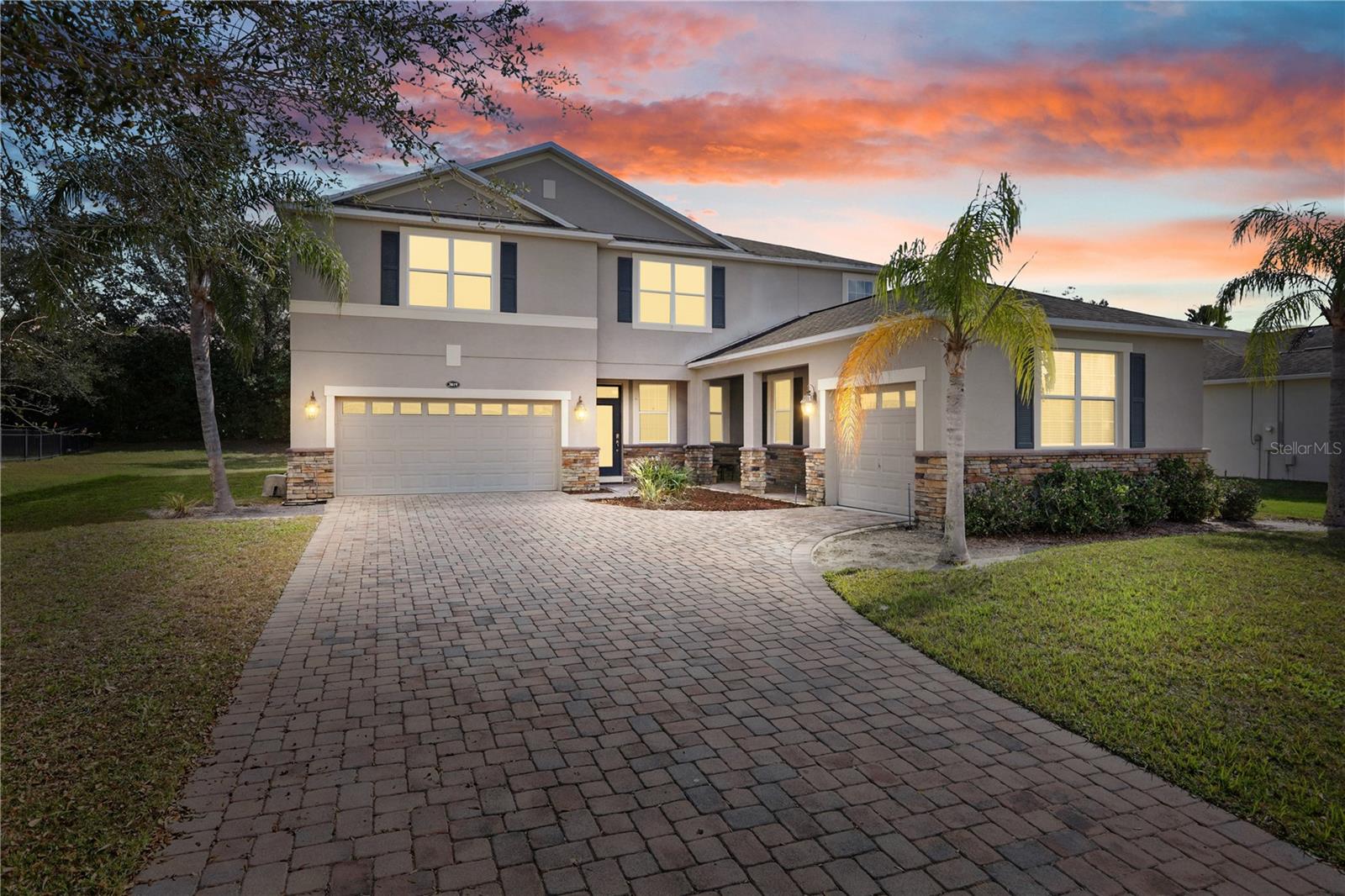10148 Florence Ridge Drive, CLERMONT, FL 34711
Property Photos

Would you like to sell your home before you purchase this one?
Priced at Only: $585,000
For more Information Call:
Address: 10148 Florence Ridge Drive, CLERMONT, FL 34711
Property Location and Similar Properties
- MLS#: O6345426 ( Residential )
- Street Address: 10148 Florence Ridge Drive
- Viewed: 57
- Price: $585,000
- Price sqft: $141
- Waterfront: No
- Year Built: 2020
- Bldg sqft: 4141
- Bedrooms: 4
- Total Baths: 3
- Full Baths: 3
- Garage / Parking Spaces: 3
- Days On Market: 54
- Additional Information
- Geolocation: 28.4939 / -81.7604
- County: LAKE
- City: CLERMONT
- Zipcode: 34711
- Subdivision: Florence Lake Ridge Sub
- Elementary School: Pine Ridge Elem
- Middle School: Windy Hill
- High School: East Ridge
- Provided by: FLORIDA CAPITAL REALTY
- Contact: William Turner
- 786-953-5870

- DMCA Notice
-
DescriptionExcellent opportunity in the Florence ridge community! 4 bedrooms 3 bathrooms with an open floor plan and over 3,000 sq ft of living area + outdoor spaces. The home backs up to Florence Lake. This home offers several upgrades throughout the home which includes a gourmet kitchen with crown molding, a huge granite counter island, double oven, cooktop, soft close cabinets and drawers along with lower roll out drawers for convenience. Formal dining room with dinette area as well which makes three eating areas great for family gatherings. Office / den with French doors for privacy. The foyer/entry, office / den, formal dining room and master bedroom all have tray ceilings with crown molding along with a spacious great room with upgraded 11 feet ceiling height. Upgraded tile in all the wet areas. All 3 bathrooms and separate laundry room have granite and quartz countertops. Nice open front porch and privacy fenced in yard. Lanai with a newer jacuzzi tub with a retractable screen to enjoy privacy and the view of Florence Lake and sunsets. SELLERS ARE OFFERING A 2/1 BUY DOWN IN REGARD TO THE INTEREST RATE FOR BUYERS.
Payment Calculator
- Principal & Interest -
- Property Tax $
- Home Insurance $
- HOA Fees $
- Monthly -
For a Fast & FREE Mortgage Pre-Approval Apply Now
Apply Now
 Apply Now
Apply NowFeatures
Building and Construction
- Covered Spaces: 0.00
- Flooring: Carpet, Ceramic Tile
- Living Area: 3030.00
- Roof: Shingle
School Information
- High School: East Ridge High
- Middle School: Windy Hill Middle
- School Elementary: Pine Ridge Elem
Garage and Parking
- Garage Spaces: 3.00
- Open Parking Spaces: 0.00
Eco-Communities
- Water Source: Public
Utilities
- Carport Spaces: 0.00
- Cooling: Central Air
- Heating: Electric
- Pets Allowed: Cats OK, Dogs OK
- Sewer: Septic Tank
- Utilities: Cable Connected, Electricity Connected, Water Connected
Finance and Tax Information
- Home Owners Association Fee: 233.00
- Insurance Expense: 0.00
- Net Operating Income: 0.00
- Other Expense: 0.00
- Tax Year: 2024
Other Features
- Appliances: Built-In Oven, Cooktop, Dishwasher, Disposal, Dryer, Electric Water Heater, Microwave, Refrigerator, Washer
- Association Name: Jamie Stevens
- Association Phone: 352-432-3312
- Country: US
- Interior Features: Ceiling Fans(s), Crown Molding, Eat-in Kitchen, High Ceilings, Open Floorplan, Stone Counters, Tray Ceiling(s), Walk-In Closet(s), Window Treatments
- Legal Description: FLORENCE LAKE RIDGE PB 70 PG 38-40 LOT 12 ORB 5637 PG 2362
- Levels: One
- Area Major: 34711 - Clermont
- Occupant Type: Owner
- Parcel Number: 12-23-25-0010-000-01200
- Views: 57
Similar Properties
Nearby Subdivisions
16th Fairway Villas
Anderson Hills
Andersons U S G
Arrowhead Ph 01
Aurora Homes Sub
Beacon Ridge At Legends
Bella Lago
Bella Terra
Bent Tree
Bent Tree Ph Ii Sub
Brighton At Kings Ridge Ph 02
Brighton At Kings Ridge Ph 03
Cambridge At Kings Ridge
Camphorwood Shores
Cashwell Minnehaha Shores
Clermont
Clermont Kings Ridge Lt 01 Or
Clermont Aberdeen At Kings Rid
Clermont Beacon Ridge At Legen
Clermont Bridgestone At Legend
Clermont College Park Ph 02b L
Clermont Crest View
Clermont East Lake Ridge Sub
Clermont Hartwood Reserve Ph 0
Clermont Heights
Clermont Heritage Hills Ph 02
Clermont Highgate At Kings Rid
Clermont Indian Hills
Clermont Lakeview Pointe
Clermont Margaree Gardens Sub
Clermont North Ridge Ph 01 Tr
Clermont Nottingham At Legends
Clermont Park Place
Clermont Pinecrest
Clermont Regency Hills Ph 03 L
Clermont Somerset Estates
Clermont Summit Greens Ph 02d
Clermont Sunnyside
Clermont Sussex At Kings Ridge
Clermont Tower Grove Sub
Clermont Woodlawn
Clermont Woodlawn Rep
Crescent Bay
Crescent Cove Dev
Crescent Lake Club Second Add
Crestview Pb 71 Pg 5862 Lot 7
Crestview Ph Ii
Crestview Ph Ii A Rep
Crystal Cove
Featherstones Replatcaywood
Florence Lake Ridge Sub
Foxchase
Greater Hills
Greater Hills Ph 04
Greater Hills Ph 06 Lt 601
Greater Hills Ph 8a Sub
Greater Hills Phase 2
Greater Pines Ph 03
Greater Pines Ph 06
Greater Pines Ph 07
Greater Pines Ph 08 Lt 802
Greater Pines Ph 10
Greater Pines Ph 10 Lt 1001 Pb
Greater Pines Ph I Sub
Greater Pines Ph Ii Sub
Groveland Farms 272225
Hammock Pointe
Hammock Reserve Sub
Hartwood Landing
Hartwood Lndg
Hartwood Lndg Ph 2
Hartwood Reserve Ph 02
Harvest Lndg
Heritage Hills
Heritage Hills Ph 01
Heritage Hills Ph 02
Heritage Hills Ph 4a
Heritage Hills Ph 4b
Heritage Hills Ph 5b
Heritage Hills Ph 6a
Heritage Hills Ph 6b
Heritage Hills Phase 2
Highland Groves Ph I Sub
Highland Groves Ph Ii Sub
Highland Point Sub
Highlander Estates
Hills Clermont Ph 02
Hills Lake Louisa Ph 03
Hunter's Run Phase 3
Hunters Run Ph 2
Hunters Run Ph 3
Johns Lake Estate
Johns Lake Estates
Johns Lake Lndg Ph 3
Johns Lake Lndg Ph 4
Johns Lake Lndg Ph 5
Johns Lake Lndg Ph 6
Johns Lake North
Kings Ridge
Kings Ridge Brighton
Kings Ridge Devonshire
Kings Ridge Sussex
Kings Ridge East Hampton
Kings Ridge Highgatekings Rdg
Kings Ridge Sussex
Lake Clair Place
Lake Crescent Hills Sub
Lake Crescent Pines East Sub
Lake Crescent Pines Sub
Lake Highlands Co
Lake Louisa Highlands Ph 01
Lake Louisa Highlands Ph 02 A
Lake Louisa Highlands Ph I
Lake Louisa Oaks
Lake Minnehaha Shores
Lake Nellie Crossing
Lake Ridge Club Sub
Lakeview Pointe
Lost Lake
Lost Lake Tract E
Lt 161 Sunset Village At Clerm
Madison Park Sub
Magnolia Point
Magnolia Pointe Sub
Manchester At Kings Ridge Ph 0
Manchester At Kings Ridge Ph I
Montclair Ph Ii Sub
Monte Vista Park Farms 082326
Monte Vista Park Farms 25
Mooringsclermont
Myers Cove
Not In Hernando
Not On The List
Oak Hill Estates Sub
Oranges Ph 02 The
Osprey Pointe Sub
Overlook At Lake Louisa
Palisades
Palisades Ph 02b
Palisades Ph 02d
Palisades Ph 3c
Palisades Phase 2b
Pillars Landing
Pillars Rdg
Pillars Ridge
Pineloch Ph Ii Sub
Porter Point Sub
Postal Colony
Postal Colony 332226
Postal Colony 352226
Preston Cove Sub
Reagans Run
Regency Hills Ph 02
Regency Hills Ph 03
Royal View Estates
Shorewood Park
Sierra Vista
Sierra Vista Ph 01
Skiing Paradise Ph 2
South Hampton At Kings Ridge
Southern Fields Ph I
Southern Fields Ph Ii
Southern Pines
Spring Valley Ph Vi Sub
Spring Valley Phase
Spring Valley Phase Iii
Summit Greens
Summit Greens Ph 01
Summit Greens Ph 01b
Summit Greens Ph 02
Summit Greens Ph 02a Lt 01 Orb
Summit Greens Ph 02b Lt 01 Bei
Summit Greens Ph 02e Rep
Summit Greens Ph 2d
Summit Greens Phase 1
Summit Greens Phase 1b Clermon
Sunshine Hills
Sunshine View Sub
Susans Landing
Swiss Fairways Ph One Sub
The Oranges Ph One Sub
Timberlane Ph I Sub
Vacation Village Condo
Village Green
Vista Grande Ph I Sub
Vista Grande Ph Iii Sub
Vistas Sub
Waterbrooke
Waterbrooke Ph 1
Waterbrooke Ph 3
Waterbrooke Ph 4
Waterbrooke Phase 6
Wellington At Kings Ridge Ph 0
Wellington At Kings Ridge Ph 1
Whitehall At Kings Ridge
Whitehallkings Rdg Ph Ii

- Broker IDX Sites Inc.
- 750.420.3943
- Toll Free: 005578193
- support@brokeridxsites.com























































