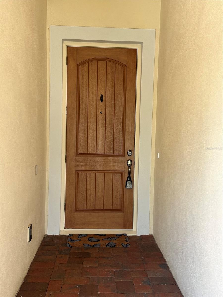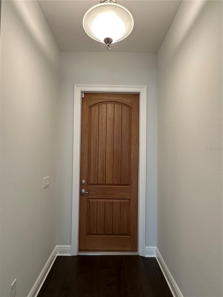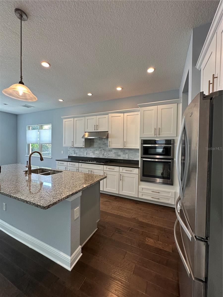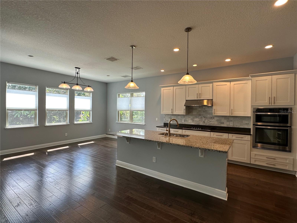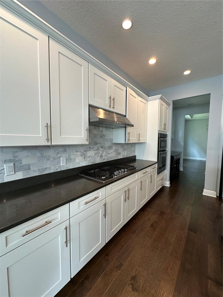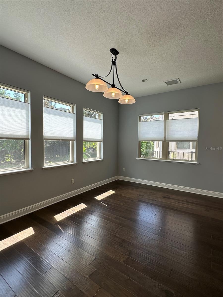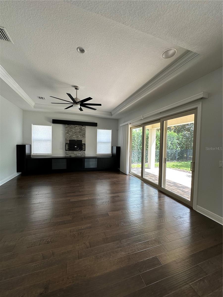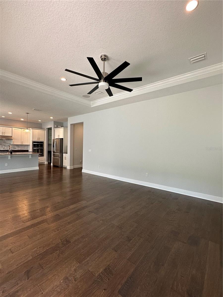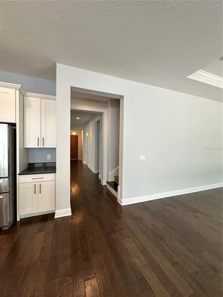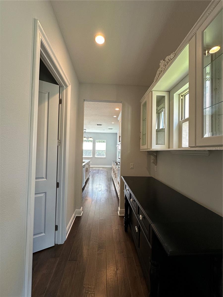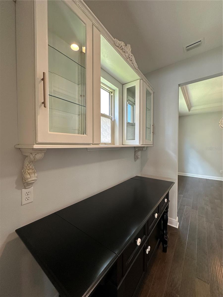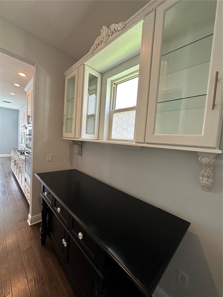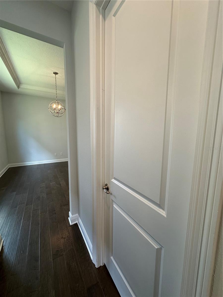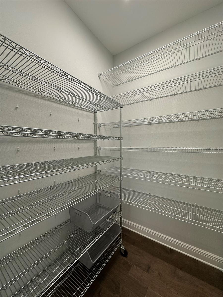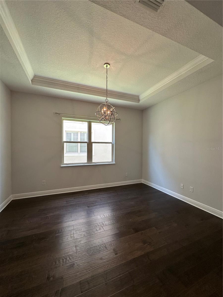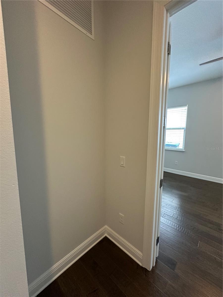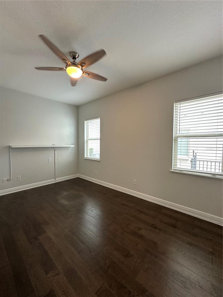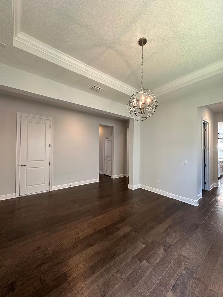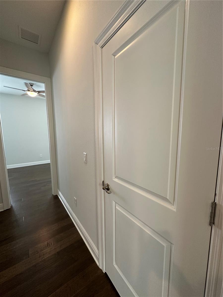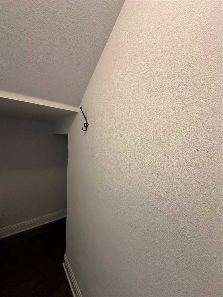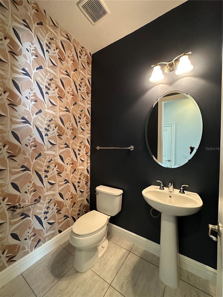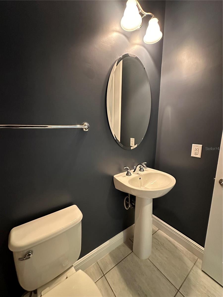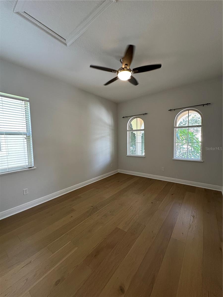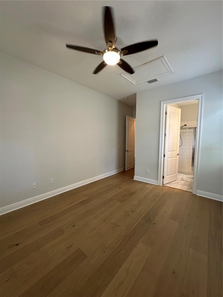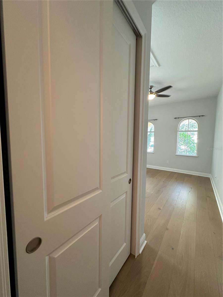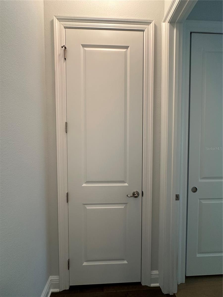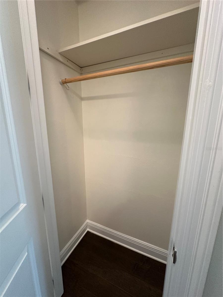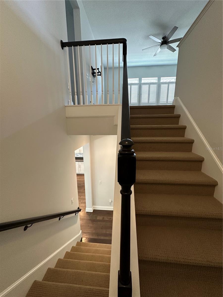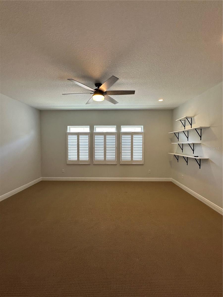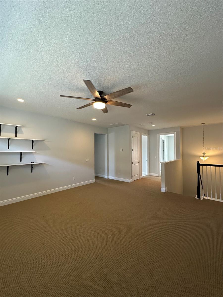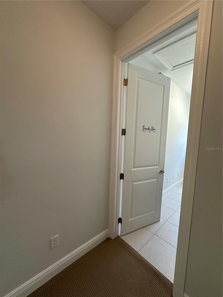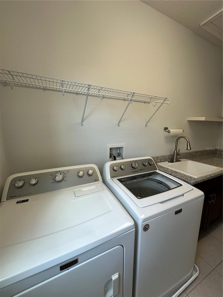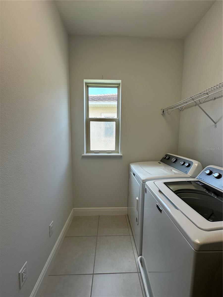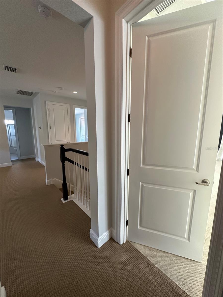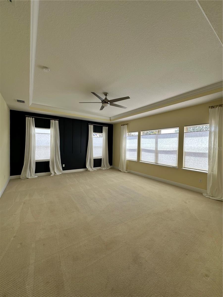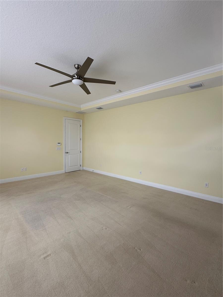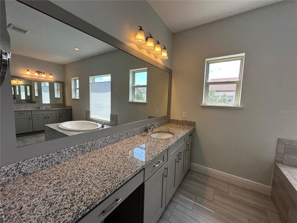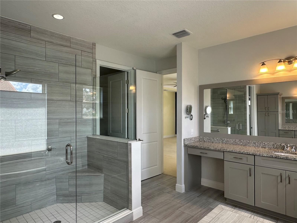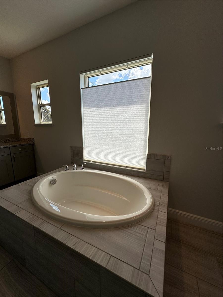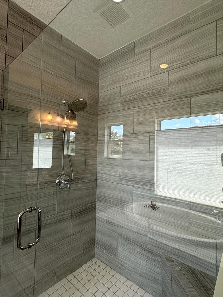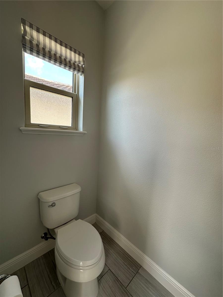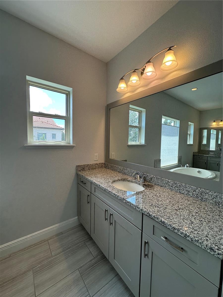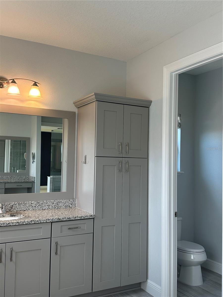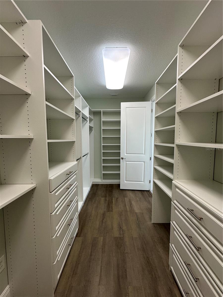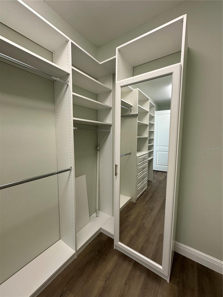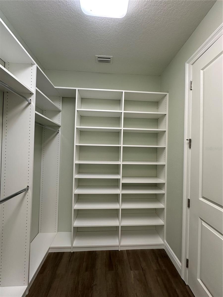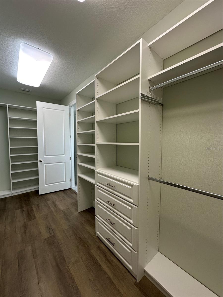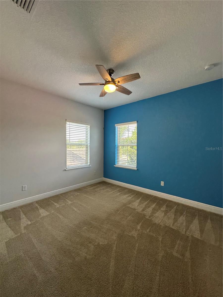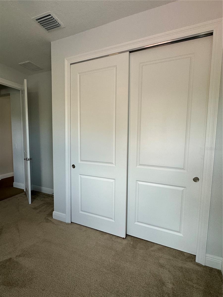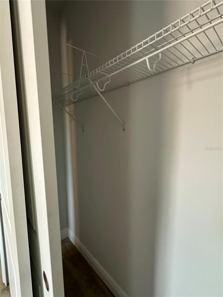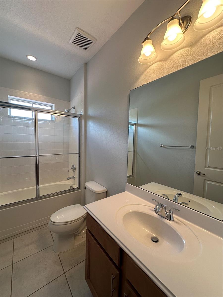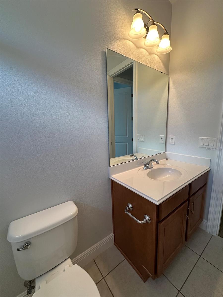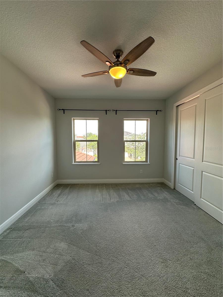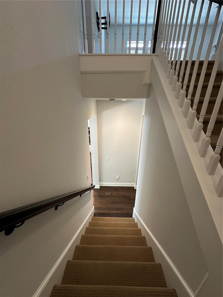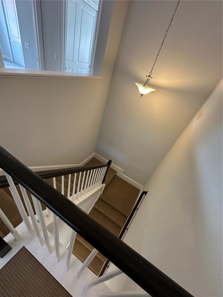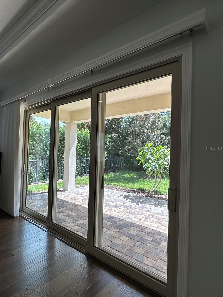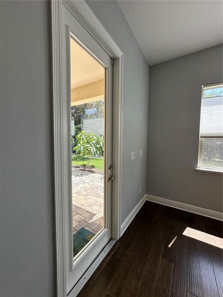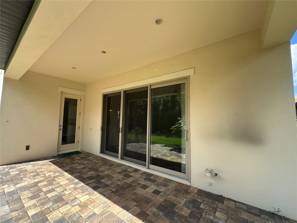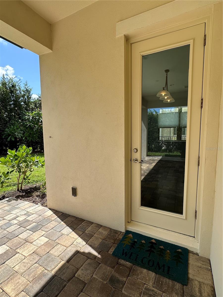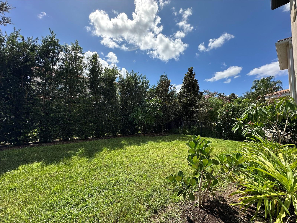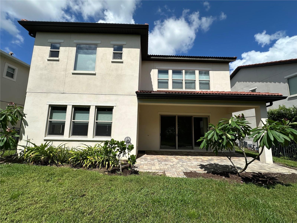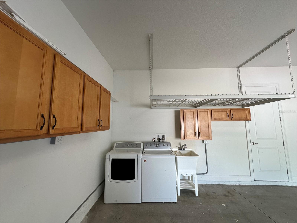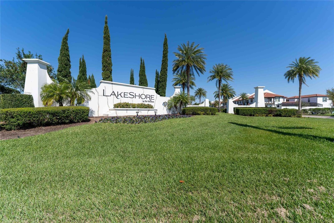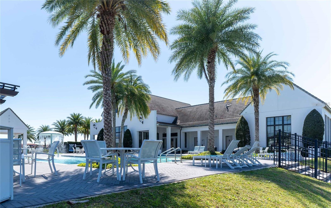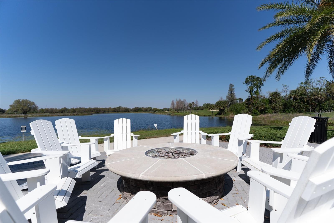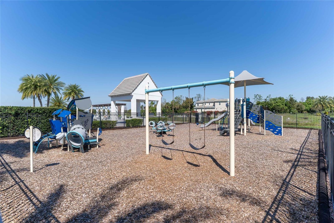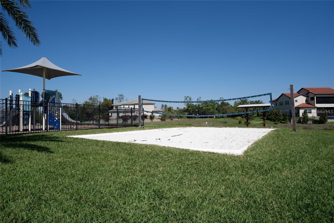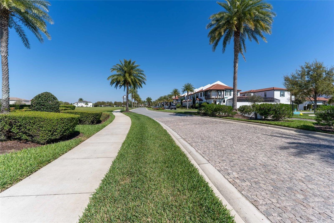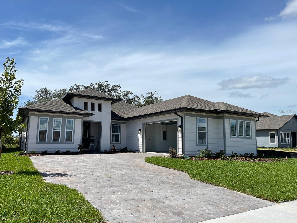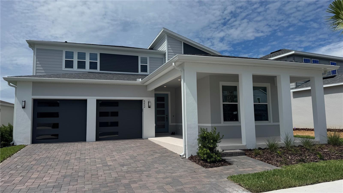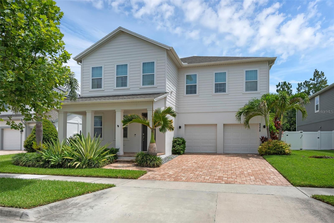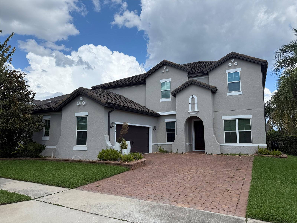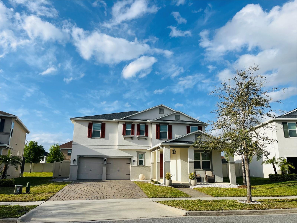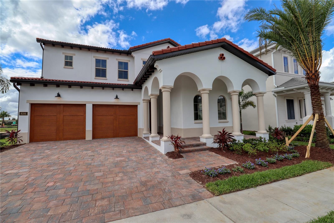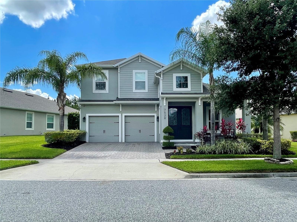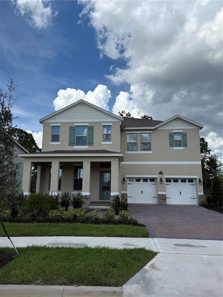15702 Shorebird Lane, WINTER GARDEN, FL 34787
Property Photos
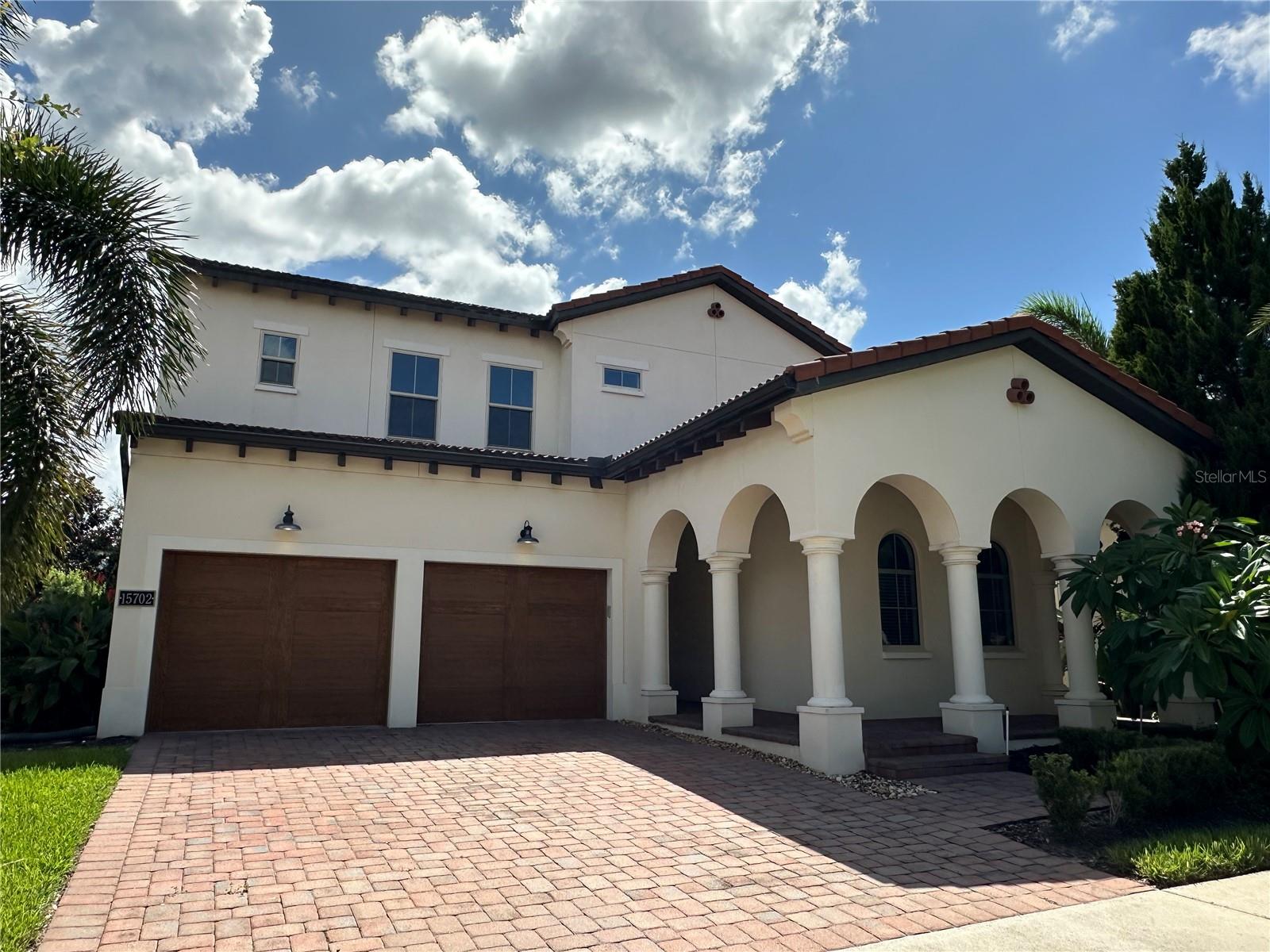
Would you like to sell your home before you purchase this one?
Priced at Only: $5,200
For more Information Call:
Address: 15702 Shorebird Lane, WINTER GARDEN, FL 34787
Property Location and Similar Properties
- MLS#: O6343057 ( Residential Lease )
- Street Address: 15702 Shorebird Lane
- Viewed: 12
- Price: $5,200
- Price sqft: $1
- Waterfront: No
- Year Built: 2017
- Bldg sqft: 3736
- Bedrooms: 5
- Total Baths: 5
- Full Baths: 4
- 1/2 Baths: 1
- Garage / Parking Spaces: 2
- Days On Market: 6
- Additional Information
- Geolocation: 28.4231 / -81.6276
- County: ORANGE
- City: WINTER GARDEN
- Zipcode: 34787
- Subdivision: Lakeshore Preserve Ph 1
- Elementary School: Panther Lake Elementary
- Middle School: Water Spring Middle
- High School: Horizon High School
- Provided by: LOVELAND PROPERTIES
- Contact: Cleve Loveland
- 407-352-8118

- DMCA Notice
-
DescriptionA BEAUTIFUL and IMMACULATE 5/4 single family home is available for IMMEDIATE occupancy in the desirable Lakeshore Preserve community located in Winter Garden! This home was built by Toll Brothers in 2017. It features an open floorplan, large living spaces, natural lighting, ceiling fans, high ceilings on both levels of the home, crown molding, tray ceilings in selected rooms and gorgeous engineered hardwood flooring throughout the entire first floor. The luxury kitchen is equipped with a built in oven, gas range, beautiful cabinets that provide ample space for all of your storage needs, granite countertops and a spacious island that is perfect when entertaining guests. Also on the first floor is the generous sized living room with oversized patio door, dinette area, butler pantry, separate dining area, office space, 1/2 bathroom and the second bedroom and bathroom. The primary bedroom is located on the second level of the home and features a custom walk in closet, custom built closet, tray ceiling, and a luxurious bathroom which features two separate vanities with marble countertops, garden tub, and a separate oversized shower. The laundry room is also located upstairs and is equipped with washer and dryer units, shelving and cabinets, large countertop and laundry tub. Enjoy the additional living space on the second floor. The front porch and back patio areas are perfect places to relax and enjoy the outdoors. The attached 2 car garage offers a second washer and dryer set, cabinetry and overhead shelving. Community amenities for the residents include a well equipped fitness center, pool, fire pit, playground, volleyball courts, sidewalks and a dog park. Walking trails are available in the neighborhood and guide you through the community to showcase the gorgeous views and lake/dock. This amazing community is centrally located between both Disney World and Universal Studios and is the perfect place to call home! Conveniently located less than 5 minutes from Winter Springs Middle School and Horizon High School. Easy access to the 429 for a 30 minute drive to downtown Orlando or the Orlando International Airport. Lots of nearby shopping and restaurants. Monthly income requirement is three times the monthly rent combined. No current or past evictions. Contact our office today as this home is a MUST see!
Payment Calculator
- Principal & Interest -
- Property Tax $
- Home Insurance $
- HOA Fees $
- Monthly -
For a Fast & FREE Mortgage Pre-Approval Apply Now
Apply Now
 Apply Now
Apply NowFeatures
Building and Construction
- Covered Spaces: 0.00
- Exterior Features: Lighting, Sidewalk
- Flooring: Carpet, Hardwood, Tile
- Living Area: 3736.00
School Information
- High School: Horizon High School
- Middle School: Water Spring Middle
- School Elementary: Panther Lake Elementary
Garage and Parking
- Garage Spaces: 2.00
- Open Parking Spaces: 0.00
Eco-Communities
- Water Source: Public
Utilities
- Carport Spaces: 0.00
- Cooling: Central Air
- Heating: Central
- Pets Allowed: No
- Sewer: Public Sewer
- Utilities: BB/HS Internet Available, Cable Available, Electricity Available, Water Available
Amenities
- Association Amenities: Clubhouse, Fitness Center, Other, Playground, Pool
Finance and Tax Information
- Home Owners Association Fee: 0.00
- Insurance Expense: 0.00
- Net Operating Income: 0.00
- Other Expense: 0.00
Other Features
- Appliances: Built-In Oven, Dishwasher, Disposal, Dryer, Gas Water Heater, Microwave, Range, Range Hood, Refrigerator, Washer
- Association Name: N/A
- Country: US
- Furnished: Unfurnished
- Interior Features: Cathedral Ceiling(s), Ceiling Fans(s), Crown Molding, Eat-in Kitchen, High Ceilings, Open Floorplan, PrimaryBedroom Upstairs, Thermostat, Tray Ceiling(s), Walk-In Closet(s), Window Treatments
- Levels: Two
- Area Major: 34787 - Winter Garden/Oakland
- Occupant Type: Vacant
- Parcel Number: 05-24-27-5330-00-980
- Possession: Rental Agreement
- Views: 12
Owner Information
- Owner Pays: Cable TV, Grounds Care, Internet
Similar Properties
Nearby Subdivisions
Bay Isle 48 17
Bay St Park
Belle Meadeph I B D G
Black Lake Park Ph 01
Black Lake Park Ph 02 F1
Black Lk Pk Ph 1
Daniels Crossing
Daniels Landing
Daniels Lndg A-j
Daniels Lndg Aj
Deerfield Place Ag
Del Webb Oasis
East Bay Estates
Enclavehamlin
Encoreovation Ph 3
Encoreovation Ph 4b Sec 19
Encoreovationph 3
Encoreovationph 4b
Foxcrest An P
G T Smith Sub
Grovehurst
Hamilton Gardens Ph 2a 2b
Hamlin Pointe
Hamlin Reserve
Hamlin Ridge
Harvest At Ovation
Hawksmoor
Hawksmoorph 1
Highland Ridge
Independence Signature Lakes
Lake Apopka Sound Ph 1
Lakeshore Preserve Ph 1
Lakeshore Preserve Ph 5
Lakeshore Preserve Ph I
Lakeview Pointehorizon West 1
Latham Park South
Manns First Add
Mcallister Lndg Ph 2
Mezzano
Northlake At Ovation
Northlakeovation Ph 1
Oaksbrandy Lake O
Orchard
Orchard Hills Ph 2
Orchard Pkstillwater Xing Ph
Osprey Ranch
Osprey Ranchph 1
Overlook At Hamlin
Parkview At Hamlin
Regency Oaks Ph 02 Ac
Signature Lakes Ph 3b-6
Silverleaf
Silverleaf Oak
Silverleaf Oaks
Silverleaf Oaks At Hamlin
Silverleaf Oaks/hamlin Ph 3a
Silverleaf Oakshamlin Ph 3a
Silverleaf Reservehamlin Ph 2
Southern Pines Condo
Stone Creek
Stone Creek 44131
Stone Crk
Stoneybrook West
Stoneybrook West D
Stoneybrook West I
Stoneybrook West Un 08 I
Storey Grove 50
Storey Grove Ph 1a-1
Storey Grove Ph 1a1
Storey Grove Ph 1a2
Storey Grove Ph 1b3
Storey Grove Ph 1b4
Storey Grove Ph 2
Storey Grove Ph 3
Storey Grove Ph 4
Storey Grove Ph 5
Storey Grv Ph 4
Summerlake Grvs
Summerlake Grvs Ph 2
Summerlake Pd Ph 01a
Summerlake Pd Ph 2c 2d 2e
Summerlake Pd Ph 2c2e
Summerlake Pd Ph 3c
Summerlake Pd Ph 4b
Tilden Placewinter Garden
Townhomes Winter Garden
Tucker Oaks
Tucker Oaks Condo Ph 1
Tucker Okas
Twinwaters
Village Grove Ph 02
Walkers Grove Twnhms
Waterleigh
Waterleigh Ph 2c1
Waterleigh Ph 2e
Waterleigh Ph 3a
Waterleigh Ph 3b 3c 3d
Waterleigh Ph 4a
Waterleigh Ph 4b 4c
Waterleigh Phase 5 116135 Lot
Watermark
Watermark Ph 3
Watersidejohns Lkph 2b
West Lake Hancock Estates
Westhavenovation
Westside Townhomes Ph 4
Westside Twnhms
Westside Twnhms Ph 03
Wincey Grvs Ph 2
Winding Bay Ph 1b
Winding Bay Ph 2
Winding Bay Ph 3
Windtree Gardens
Wintermere Pointe

- Broker IDX Sites Inc.
- 750.420.3943
- Toll Free: 005578193
- support@brokeridxsites.com



