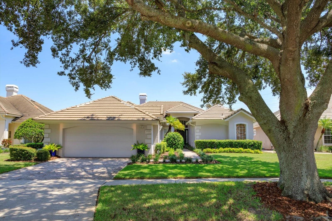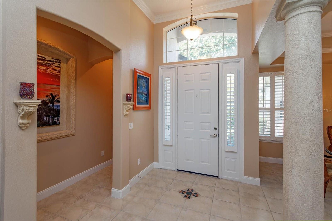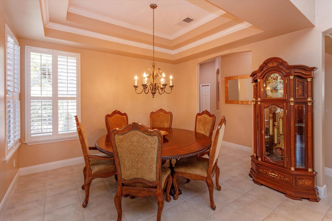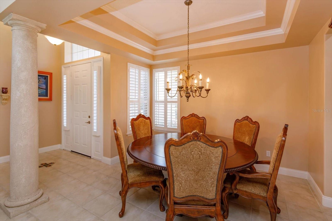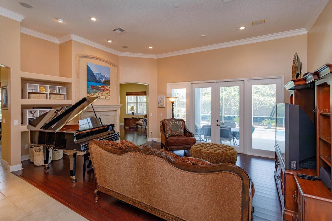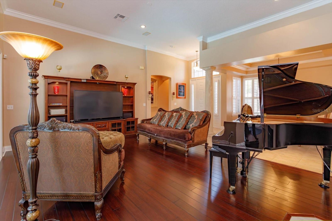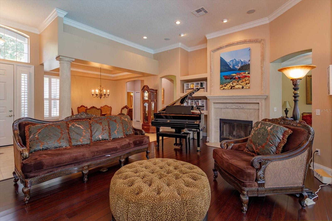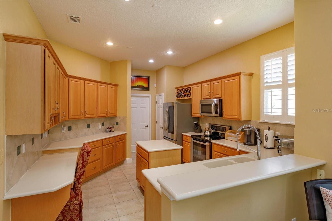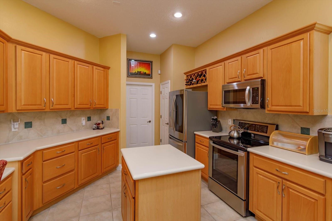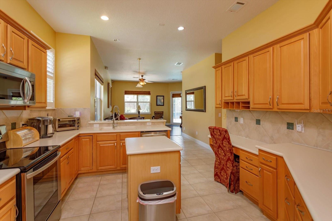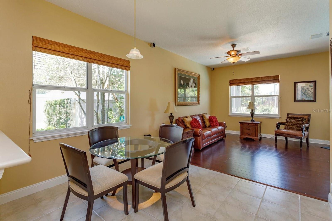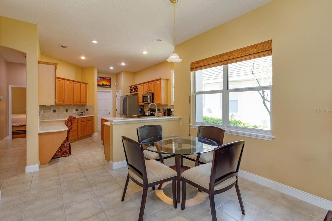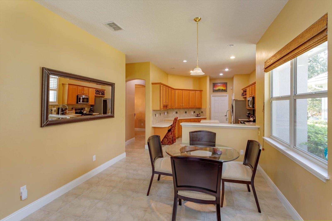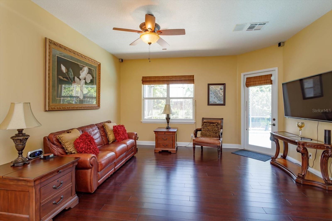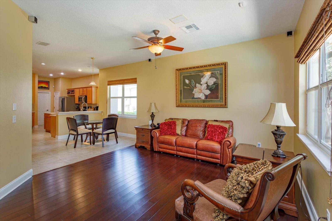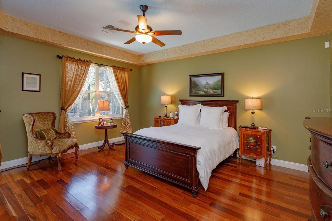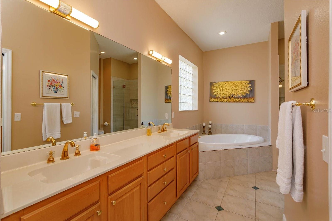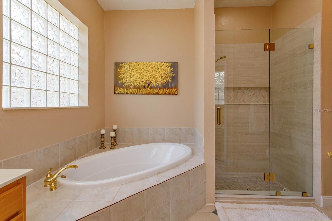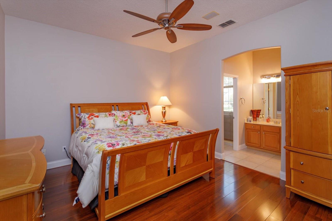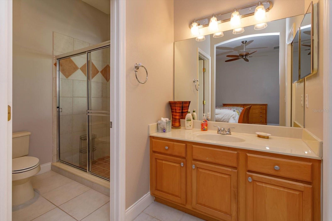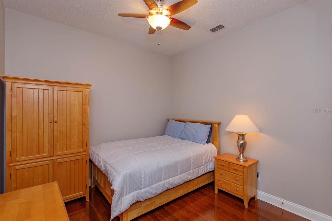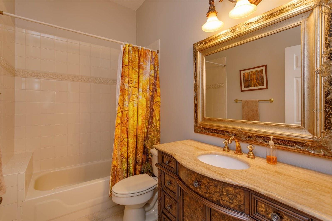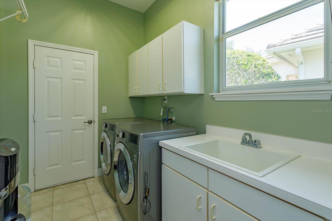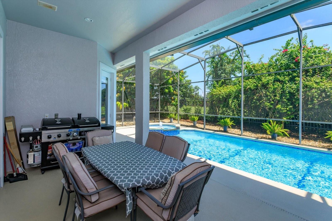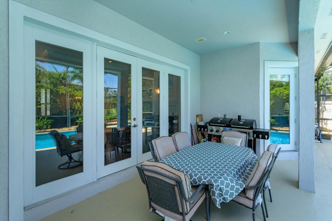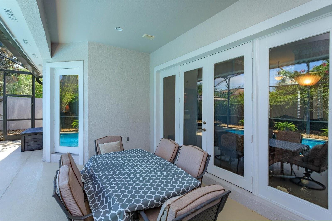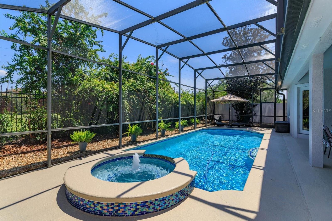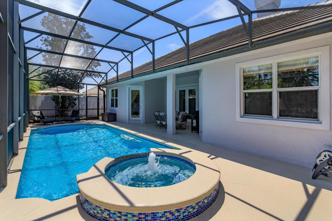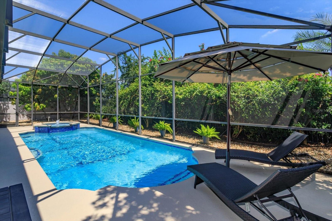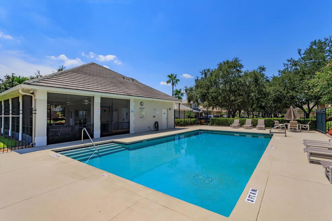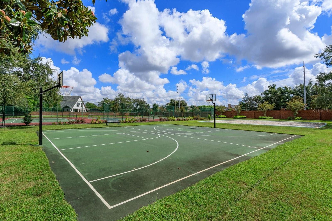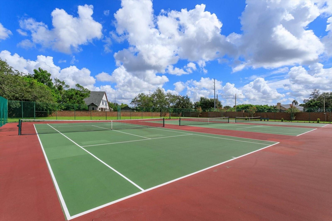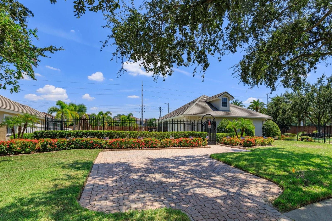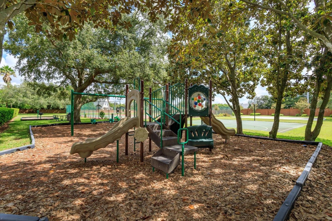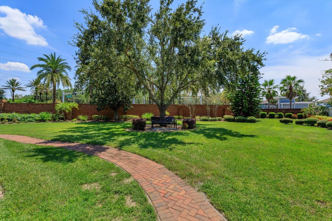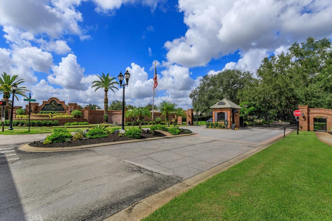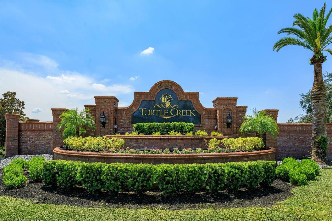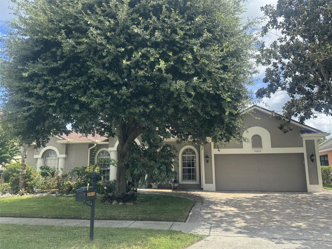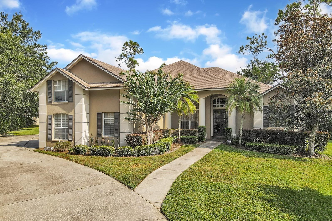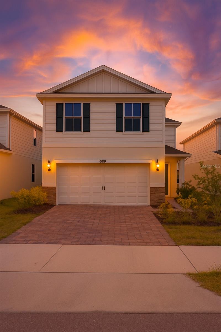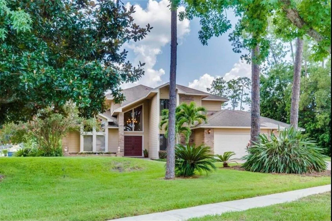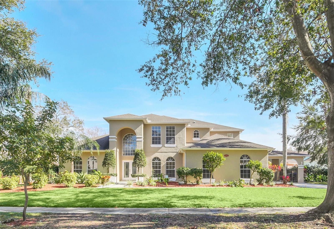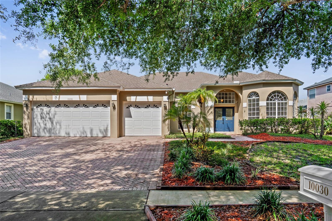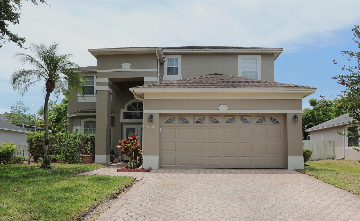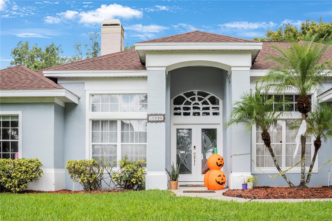10926 Woodchase Circle, ORLANDO, FL 32836
Property Photos
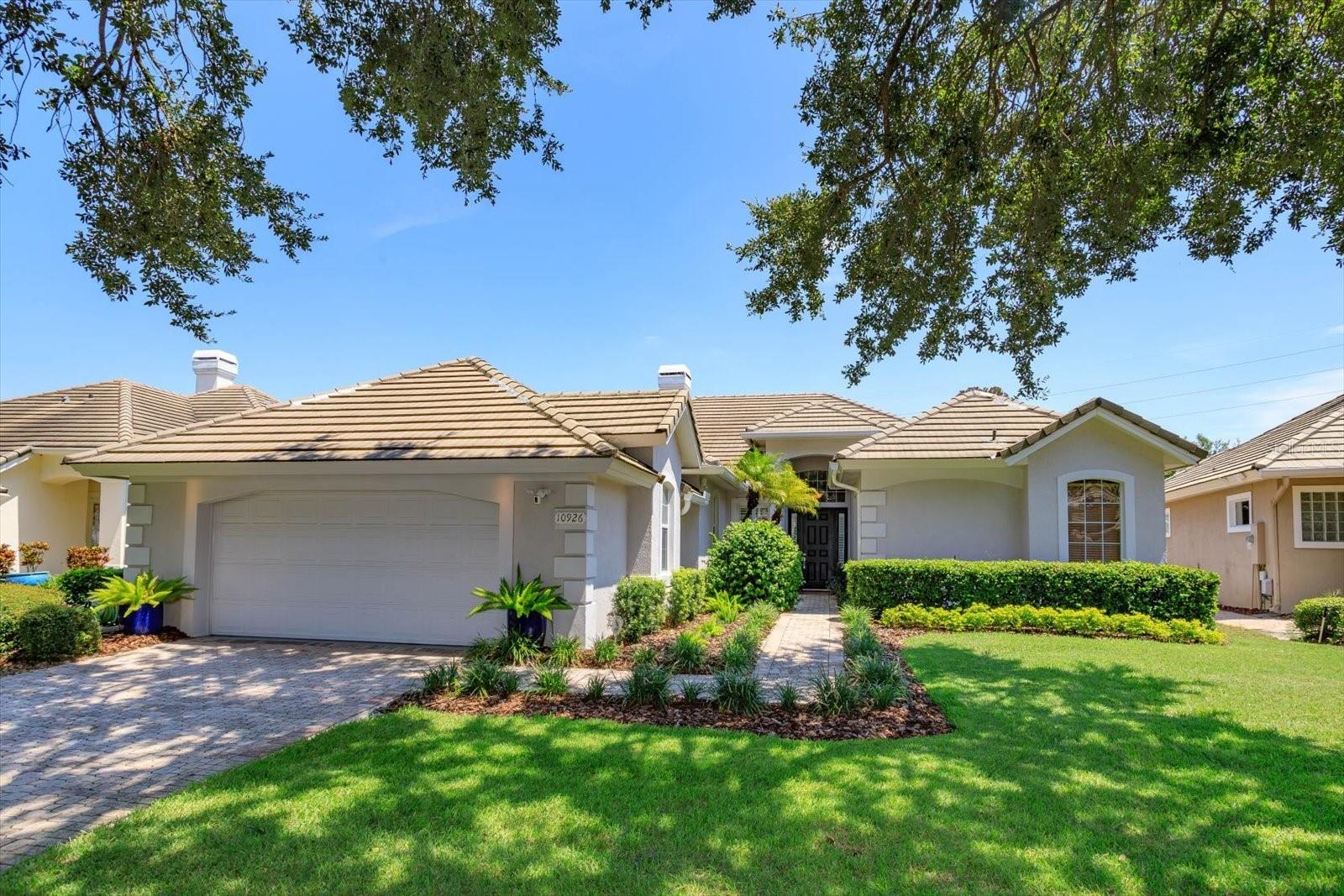
Would you like to sell your home before you purchase this one?
Priced at Only: $829,000
For more Information Call:
Address: 10926 Woodchase Circle, ORLANDO, FL 32836
Property Location and Similar Properties
- MLS#: O6340833 ( Residential )
- Street Address: 10926 Woodchase Circle
- Viewed: 19
- Price: $829,000
- Price sqft: $250
- Waterfront: No
- Year Built: 1998
- Bldg sqft: 3315
- Bedrooms: 3
- Total Baths: 3
- Full Baths: 3
- Garage / Parking Spaces: 2
- Days On Market: 34
- Additional Information
- Geolocation: 28.4128 / -81.5038
- County: ORANGE
- City: ORLANDO
- Zipcode: 32836
- Subdivision: Avalon Ph 01 At Turtle Creek
- Provided by: COLDWELL BANKER REALTY
- Contact: Espe Almarza Anderson
- 407-352-1040

- DMCA Notice
-
DescriptionEnjoy the Central Florida lifestyle in this elegant home located in the guard gated community of Avalon at Turtle Creek. Excellent curb appeal and professionally landscaped grounds highlight this premium lot. This home features an open floor plan with 3 bedrooms/3 bathrooms, formal dining room, living room and family room. Highlighted by neutral paint tones, plantation shutters, 5 baseboards, wood & tile floors and plenty of natural light throughout. The living room features a fireplace and French doors overlooking the pool. The kitchen is ideal for the aspiring chef in your family featuring 42" light maple cabinets, solid surface counters, stainless steel appliances, an island and adjacent breakfast nook. The primary bedroom retreat is spacious and features a spa like master bath and two walk in custom closets. The second bedroom features an ensuite bathroom and walk in closet. Extend your living area outdoors with a covered and screened lanai for enjoying the heated pool and spa year round. The back yard is private with lush landscaping no rear neighbors. Upgrades include: EV charging station in garage, newer appliances, re surfaced pool and exterior paint. Community amenities: clubhouse, community pool, park, playground, tennis, basketball and volleyball courts. Front yard lawn maintenance provided by HOA. Conveniently located to upscale shopping and dining at Restaurant Row, theme parks: Disney World, Universal, Sea World, medical and major roads. You will not want to miss seeing this meticulously maintained home!
Payment Calculator
- Principal & Interest -
- Property Tax $
- Home Insurance $
- HOA Fees $
- Monthly -
For a Fast & FREE Mortgage Pre-Approval Apply Now
Apply Now
 Apply Now
Apply NowFeatures
Building and Construction
- Covered Spaces: 0.00
- Exterior Features: French Doors, Private Mailbox, Rain Gutters, Sidewalk, Sprinkler Metered
- Fencing: Other
- Flooring: Ceramic Tile, Hardwood, Wood
- Living Area: 2585.00
- Roof: Tile
Land Information
- Lot Features: In County, Landscaped, Sidewalk, Paved, Private
Garage and Parking
- Garage Spaces: 2.00
- Open Parking Spaces: 0.00
- Parking Features: Driveway, Electric Vehicle Charging Station(s), Garage Door Opener
Eco-Communities
- Pool Features: Auto Cleaner, Gunite, Heated, In Ground, Lighting, Screen Enclosure, Tile
- Water Source: Public
Utilities
- Carport Spaces: 0.00
- Cooling: Central Air
- Heating: Central
- Pets Allowed: Cats OK, Dogs OK, Yes
- Sewer: Public Sewer
- Utilities: Cable Connected, Electricity Connected, Propane, Public, Underground Utilities, Water Connected
Amenities
- Association Amenities: Gated, Playground, Tennis Court(s), Vehicle Restrictions
Finance and Tax Information
- Home Owners Association Fee Includes: Guard - 24 Hour, Common Area Taxes, Pool, Maintenance Grounds, Management, Private Road, Recreational Facilities, Security
- Home Owners Association Fee: 386.00
- Insurance Expense: 0.00
- Net Operating Income: 0.00
- Other Expense: 0.00
- Tax Year: 2024
Other Features
- Appliances: Convection Oven, Dishwasher, Disposal, Dryer, Electric Water Heater, Exhaust Fan, Microwave, Range, Refrigerator, Washer
- Association Name: Michael Leave
- Association Phone: 407-876-9599
- Country: US
- Interior Features: Ceiling Fans(s), Crown Molding, Eat-in Kitchen, Kitchen/Family Room Combo, Open Floorplan, Solid Surface Counters, Solid Wood Cabinets, Split Bedroom, Thermostat, Tray Ceiling(s), Walk-In Closet(s)
- Legal Description: AVALON PHASE 1 AT TURTLE CREEK 36/76 LOT8
- Levels: One
- Area Major: 32836 - Orlando/Dr. Phillips/Bay Vista
- Occupant Type: Owner
- Parcel Number: 10-24-28-0554-00-080
- Views: 19
- Zoning Code: R-L-D
Similar Properties
Nearby Subdivisions
8303 Residence
8303 Resort
Arlington Bay
Avalon Ph 01 At Turtle Creek
Avalon Ph 02 At Turtle Creek
Bay Vista Estates
Bella Nottevizcaya Ph 03 A C
Brentwood Club Ph 01
Brentwood Club Ph 02 Rep
Bristol Park Ph 01
Bristol Park Ph 02
Cypress Chase
Cypress Point
Cypress Point Ph 03
Cypress Shores
Cypress Shores First Add
Diamond Cove
Diamond Coveb
Emerald Forest
Estates At Phillips Landing Ph
Estatesparkside
Golden Oak Ph 2b 2c
Golden Oak Ph 3
Granada Villas Ph 04
Grande Pines
Heritage Bay Drive Phillips Fl
Lake Sheen Sound
Mabel Bridge
Mabel Bridge Ph 4
Newbury Park
Other
Parkside Ph 1
Parkside Ph 2
Parkview Reserve
Parkview Reserve Ph 1
Parkview Reserve Ph 2
Phillips Grove
Phillips Grove Tr J Rep
Provencelk Sheen
Royal Cypress Preserve
Royal Cypress Preserve-ph 4
Royal Cypress Preserveph 2
Royal Cypress Preserveph 4
Royal Cypress Preserveph 5
Royal Legacy Estates
Ruby Lake Ph 1
Ruby Lake Ph 2
Sand Lake Cove Ph 01
Sand Lake Cove Ph 03
Sand Lake Point
Venezia
Vizcaya Ph 01 4529
Vizcaya Ph 03 A C
Waters Edge Boca Pointe At Tur
Willis R Mungers Land Sub

- Broker IDX Sites Inc.
- 750.420.3943
- Toll Free: 005578193
- support@brokeridxsites.com



