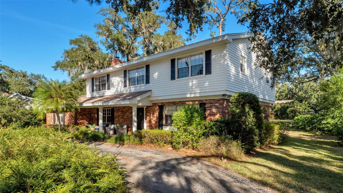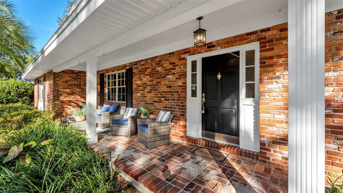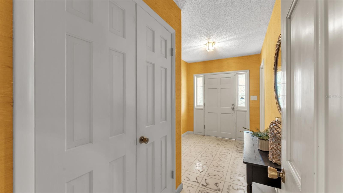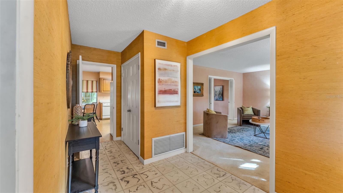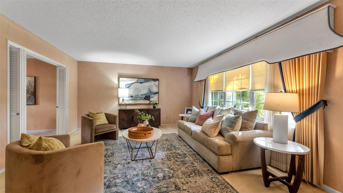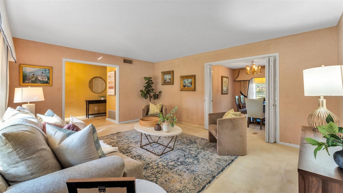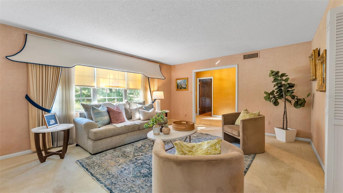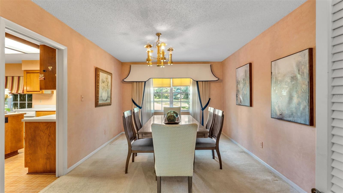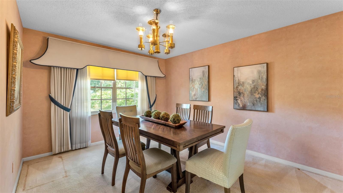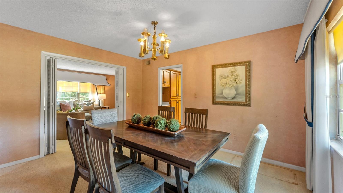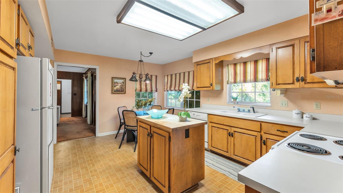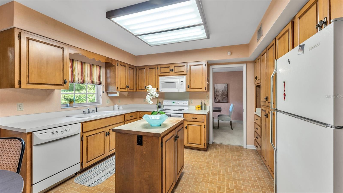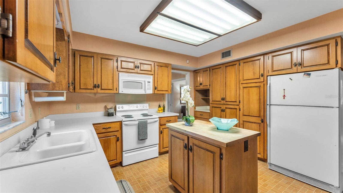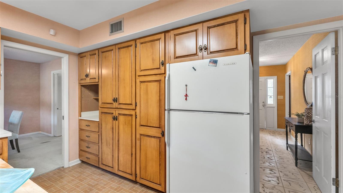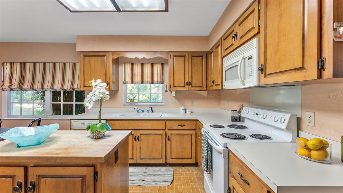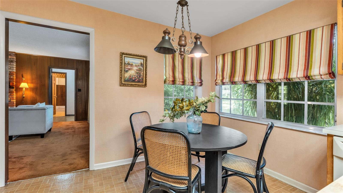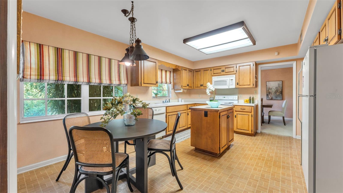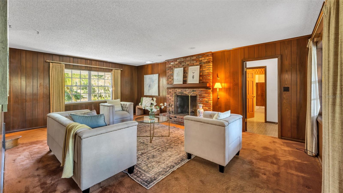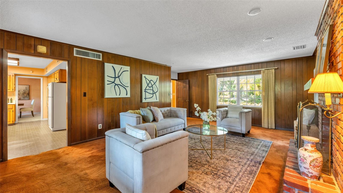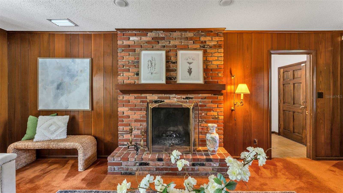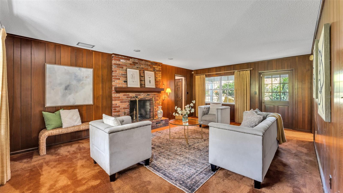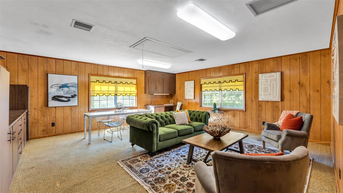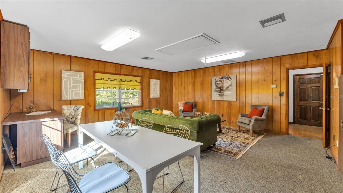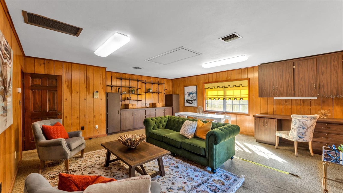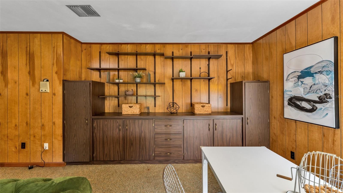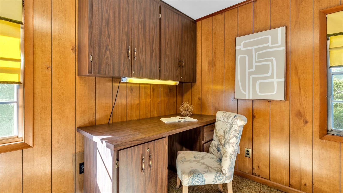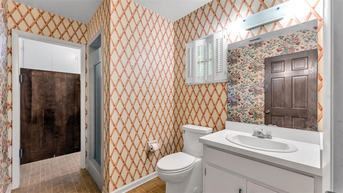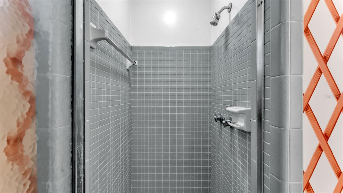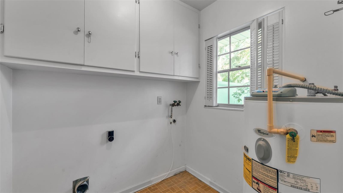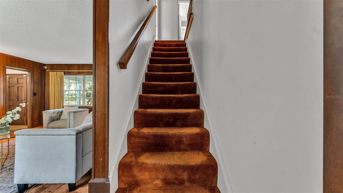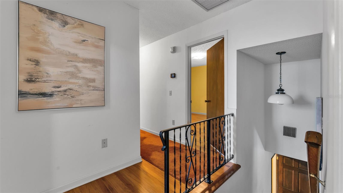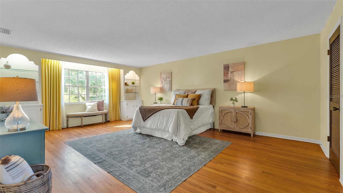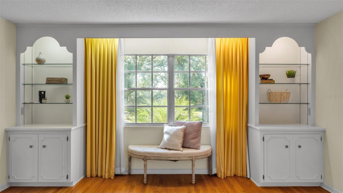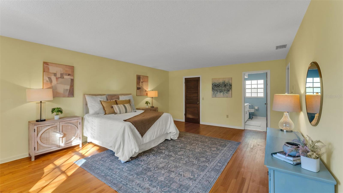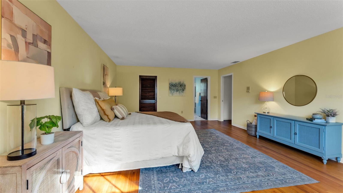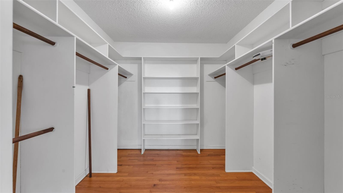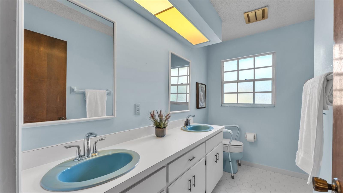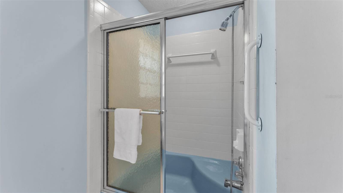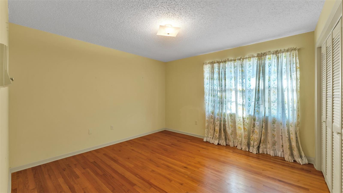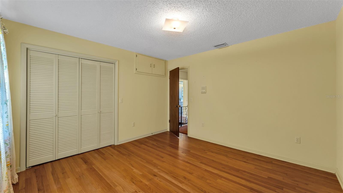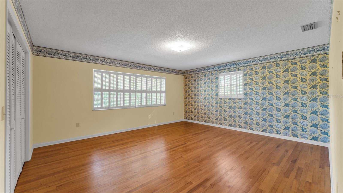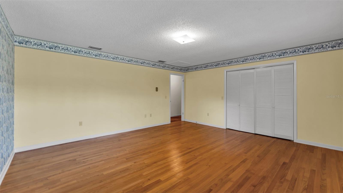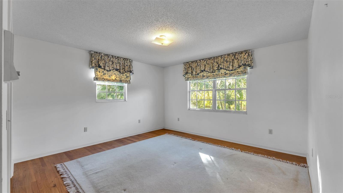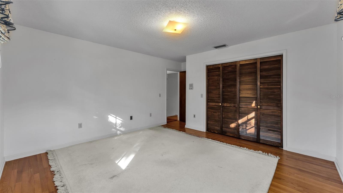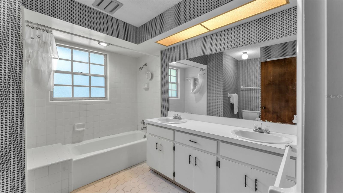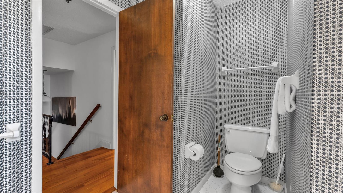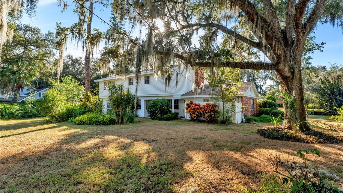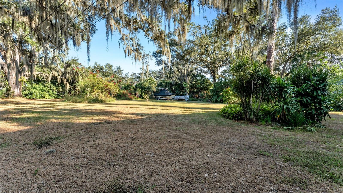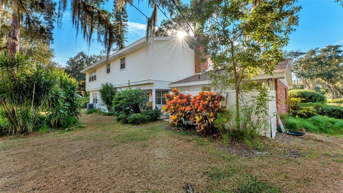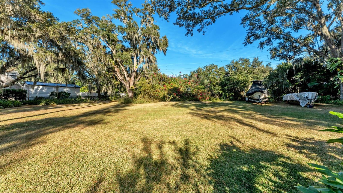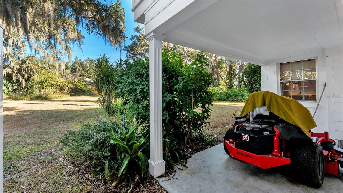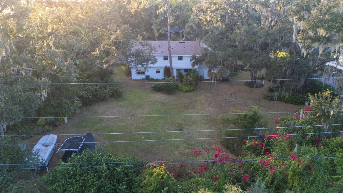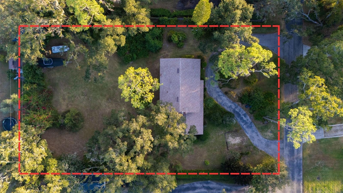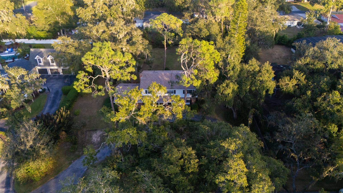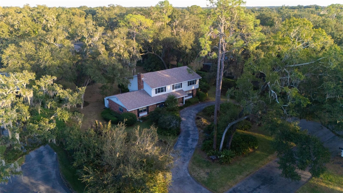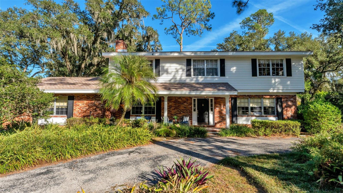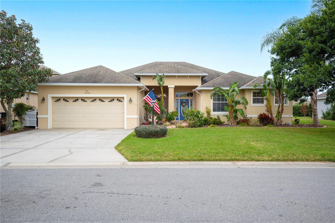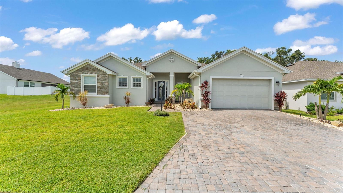4514 Nunnswood Lane, LAKELAND, FL 33813
Property Photos
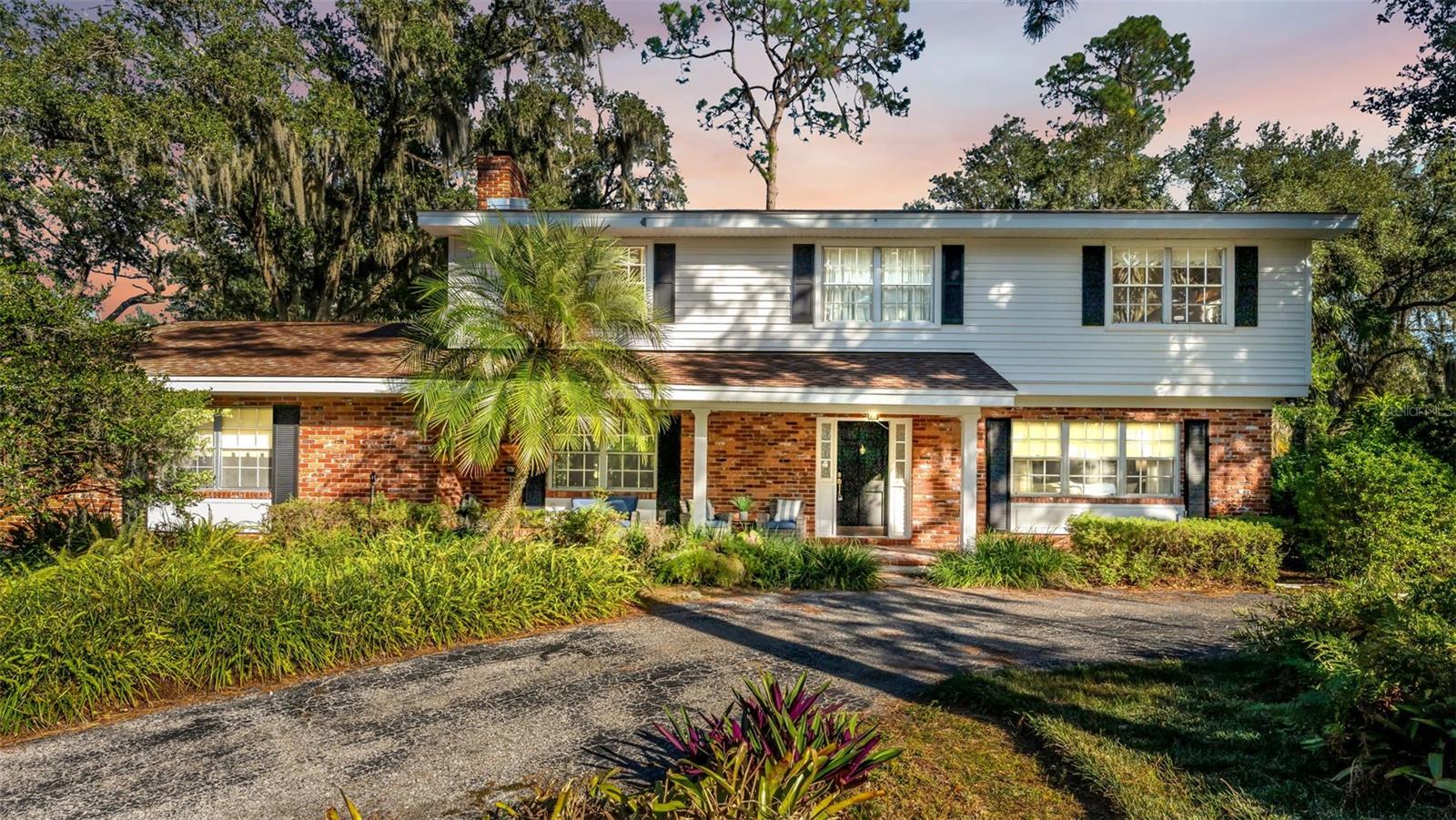
Would you like to sell your home before you purchase this one?
Priced at Only: $549,000
For more Information Call:
Address: 4514 Nunnswood Lane, LAKELAND, FL 33813
Property Location and Similar Properties
- MLS#: L4957262 ( Residential )
- Street Address: 4514 Nunnswood Lane
- Viewed: 28
- Price: $549,000
- Price sqft: $165
- Waterfront: No
- Year Built: 1967
- Bldg sqft: 3323
- Bedrooms: 4
- Total Baths: 3
- Full Baths: 3
- Days On Market: 9
- Additional Information
- Geolocation: 27.9837 / -81.9531
- County: POLK
- City: LAKELAND
- Zipcode: 33813
- Subdivision: Beerman C D
- Elementary School: Carlton Palmore Elem
- Middle School: Lawton Chiles Middle
- High School: Lakeland Senior High
- Provided by: EXP REALTY LLC
- Contact: Jen Lay
- 888-883-8509

- DMCA Notice
-
DescriptionDiscover a place where everyday living feels effortless and inviting. Set on just under an acre in peaceful South Lakeland, this 4 bedroom, 3 bath home with a spacious bonus room provides plenty of room to play, grow, and unwindinside and out. The brick two story exterior, curved driveway, and cozy front patio create an immediate sense of comfort the moment you arrive. Inside, thoughtful details unfold at every turn. A bright foyer with a generous double door closet opens to a sunlit front rooman ideal spot for gathering, reading, or simply enjoying a quiet moment. French doors connect to the dining room, which flows easily into a warm, classic kitchen featuring natural wood cabinetry, a built in desk, and a wide window overlooking the beautiful backyard. The breakfast nook is perfectly positioned to capture the morning light. The living room brings rustic charm with shiplap walls, a brick wood burning fireplace, and windows that fill the space with natural sunshine. A side door leads straight to the yard, making outdoor time effortless. One of the homes standout spaces is the large downstairs bonus roomcomplete with built in shelving and a desk areaperfect for a playroom, creative zone, home office, or whatever suits your lifestyle. A full bathroom with a walk in tiled shower and a well appointed laundry room round out the first floor. Upstairs, wood floors stretch throughout the sleeping spaces. The serene primary suite features a wide window alcove framed with glass shelvingmade for curling up with a favorite bookand a generous walk in closet with built ins. Two additional bedrooms, each bright and comfortable, share a spacious bathroom with dual sinks and plenty of room to get ready. Step outside to a backyard that feels like your own private retreat. With mature landscaping, wide open green space, and nearly an acre to enjoy, theres more than enough room for gardening, play sets, outdoor gatherings, or simply breathing in the quiet surroundings. The front patio adds even more charm, creating an inviting spot to relax any time of day. Located near shopping, dining, and major routes, this South Lakeland gem blends privacy, space, and everyday convenience. Warm, welcoming, and full of characterthis is the kind of place that feels like home the moment you walk through the door.
Payment Calculator
- Principal & Interest -
- Property Tax $
- Home Insurance $
- HOA Fees $
- Monthly -
For a Fast & FREE Mortgage Pre-Approval Apply Now
Apply Now
 Apply Now
Apply NowFeatures
Building and Construction
- Covered Spaces: 0.00
- Exterior Features: Other
- Flooring: Carpet, Tile, Vinyl, Wood
- Living Area: 3078.00
- Roof: Shingle
Land Information
- Lot Features: Cul-De-Sac, In County, Street Dead-End
School Information
- High School: Lakeland Senior High
- Middle School: Lawton Chiles Middle
- School Elementary: Carlton Palmore Elem
Garage and Parking
- Garage Spaces: 0.00
- Open Parking Spaces: 0.00
- Parking Features: Circular Driveway, Driveway
Eco-Communities
- Water Source: Public
Utilities
- Carport Spaces: 0.00
- Cooling: Central Air
- Heating: Central
- Sewer: Septic Tank
- Utilities: Cable Available, Electricity Available, Phone Available, Sewer Available, Water Available
Finance and Tax Information
- Home Owners Association Fee: 0.00
- Insurance Expense: 0.00
- Net Operating Income: 0.00
- Other Expense: 0.00
- Tax Year: 2024
Other Features
- Appliances: Dishwasher, Electric Water Heater, Microwave, Range, Refrigerator
- Country: US
- Interior Features: Built-in Features, Eat-in Kitchen, PrimaryBedroom Upstairs, Solid Wood Cabinets, Window Treatments
- Legal Description: E 222.5 FT OF S 146.36 FT OF N 839.08 FT OF E1/2 OF SW1/4 OF SW1/4 & A PORTION OF CO RD CLOSED BY BD OF CO COMM LYING W OF ABOVE DES
- Levels: Two
- Area Major: 33813 - Lakeland
- Occupant Type: Vacant
- Parcel Number: 24-29-06-000000-044300
- View: Trees/Woods
- Views: 28
- Zoning Code: R-1
Similar Properties
Nearby Subdivisions
Alamanda
Alamo Village
Ashley
Avon Villa Sub
Beerman C D
Brookside Bluff
Carlisle Heights
Christina Estates Phase Two
Christina Oaks Ph 02
Christina Woods
Cliffside Woods
Colony Club Estates
Colony Park Add
Crescent Woods
Crews Lake Haven
Eaglebrooke
Eaglebrooke North
Eaglebrooke Ph 01
Eaglebrooke Ph 02
Eaglebrooke Ph 05a
Emerald Cove
Englelake Sub
Executive Estates
Fairlington
Gilmore Stockards
Gilmore & Stockards
Glenmore Sub
Groveglen Sub
Hallam Co Sub
Hallam Preserve East
Hallam Preserve West A Ph 1
Hallam Preserve West A Phase T
Hallam Preserve West A Three
Hallam Preserve West J
Hamilton Place
Hamilton South
Hartford Estates
Haskell Groves First Add
Haskell Homes
Haskell Homes Add
Hickory Ridge
Hickory Ridge Add
High Vista
Highland Gardens
Highlands At Crews Lake West
Highlands Creek
Highlands Crk Ph 2
Highlands South
Indian Trails
Indian Trls Add
Kellsmont Sub
Knights Glen
Lake Point
Lake Victoria Sub
Lakewood Estates
Magnolia Estates
Meadows
Merriam Heights
Millbrook Oaks
Morningview Sub
Mountain Lake
None
Oak Glen
Orangewood Terrace
Palmore Court
Palo Alto
Parkside
Pier Point
Queens Point Sub
Reva Heights 4th Add
Reva Heights Rep
Scott Lake Estates
Scott Lake Hills
Scott Lake West
Shadow Run
South Florida Villas Ph 01
Springs Oaks
Stoney Pointe Ph 01
Stoney Pointe Ph 04
Sugartree
Treymont Ph 2
Twin Lakes At Christina Ph 02
Village/scott Lake
Villagescott Lake
Villas 03
Villas Ii
Villas Iii
Villas The Iii
Villasthe 02
Vista Hills
W F Hallam Cos Farming Truck
W F Hallam Cos Lakeland Highl
Waterview Sub
Whisper Woods At Eaglebrooke

- Broker IDX Sites Inc.
- 750.420.3943
- Toll Free: 005578193
- support@brokeridxsites.com




