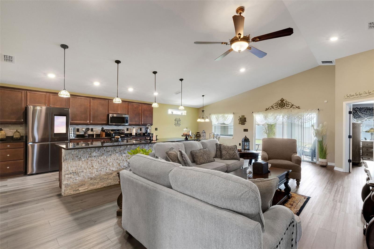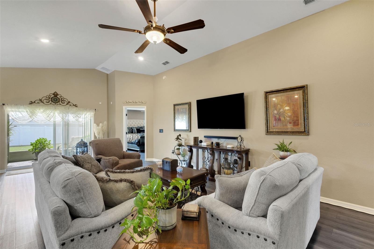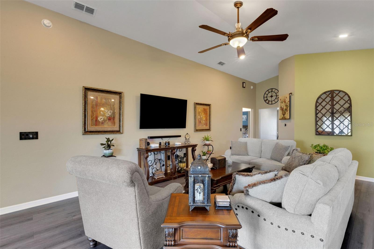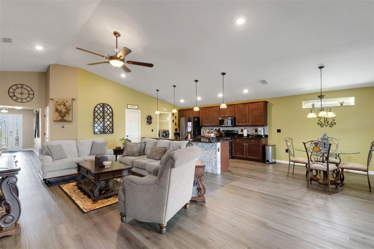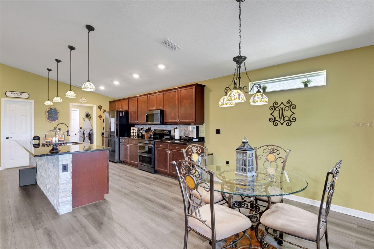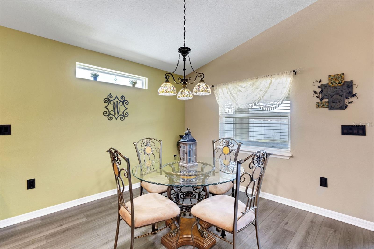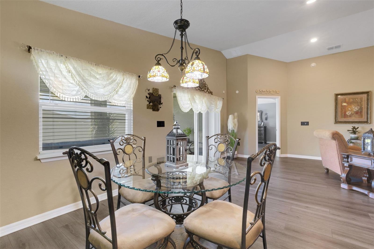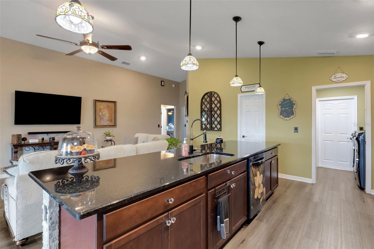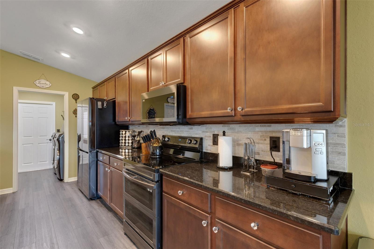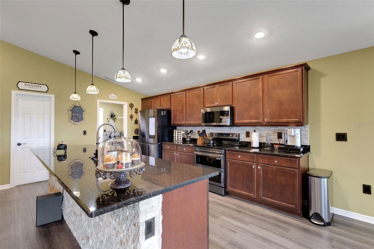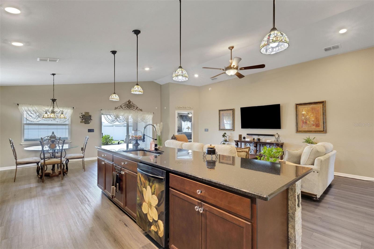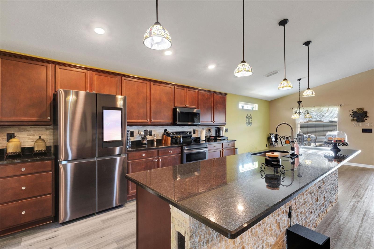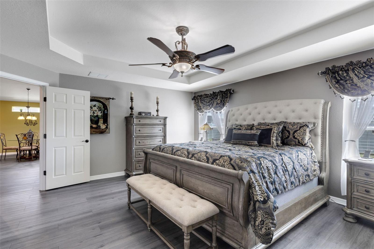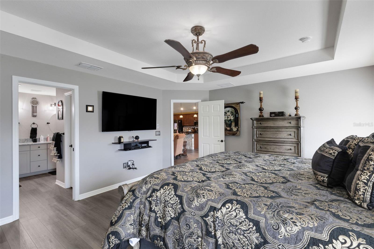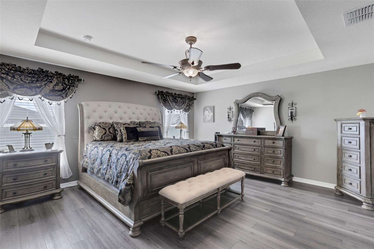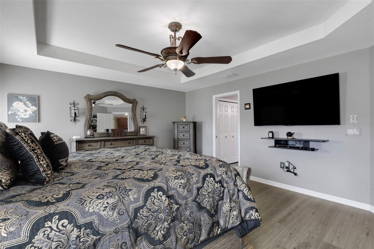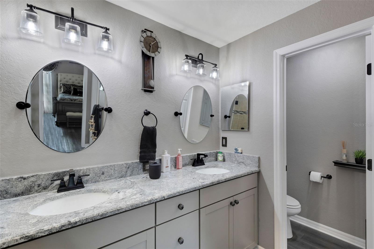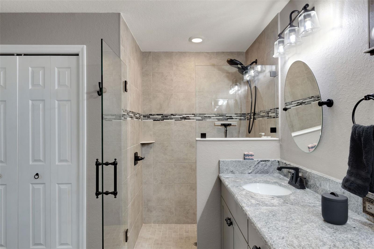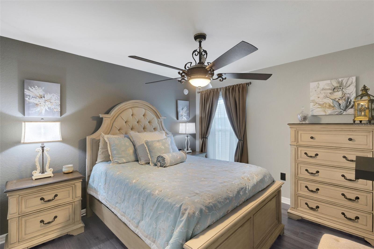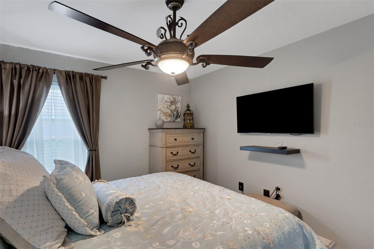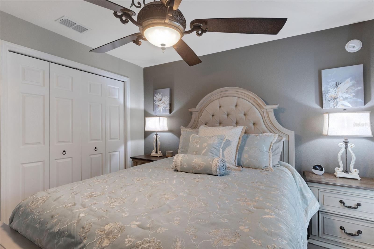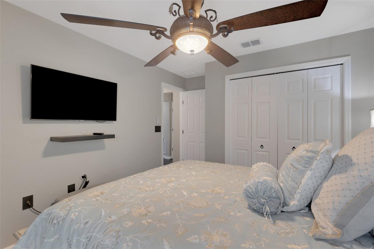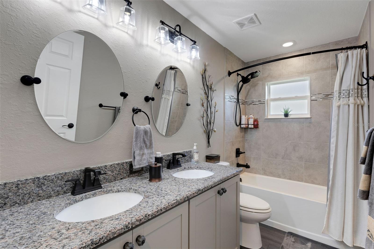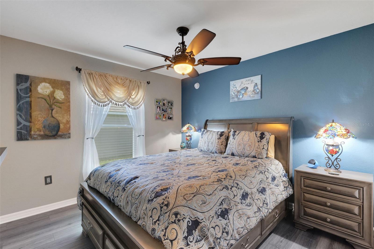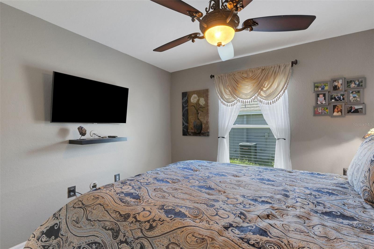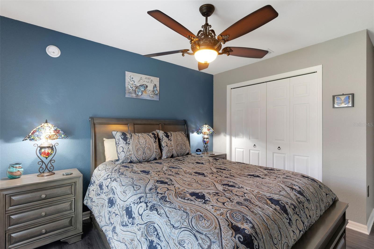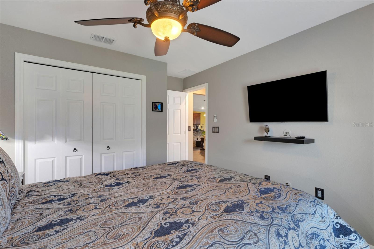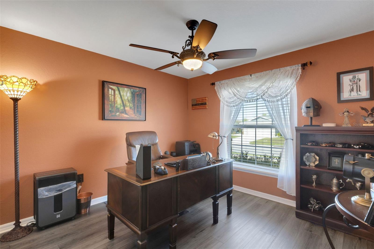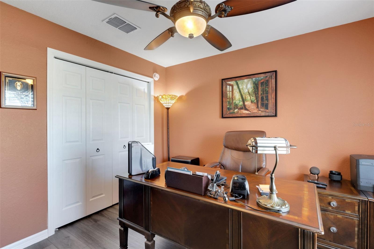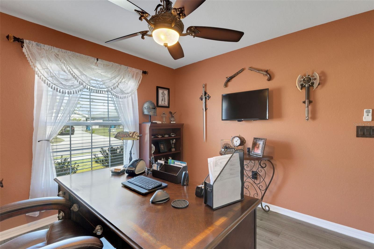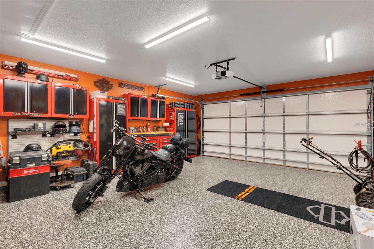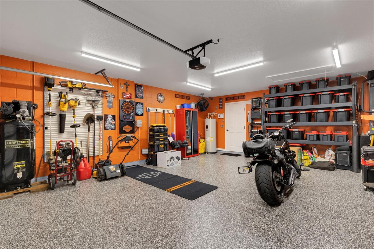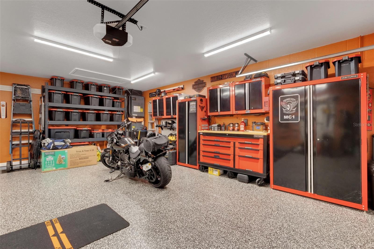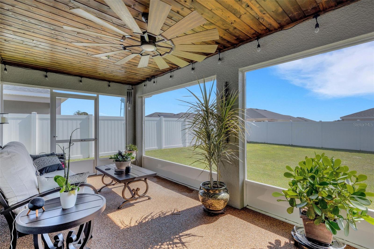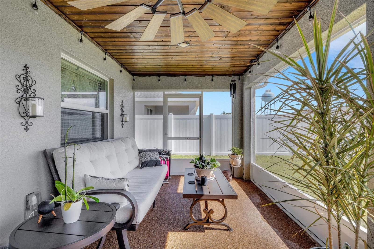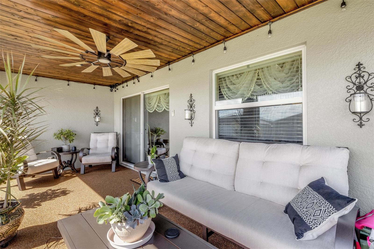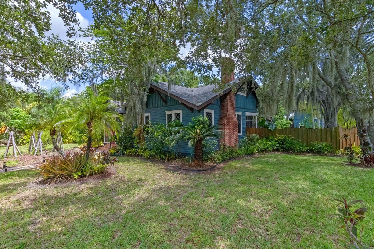610 Vista View Lane, LAKE WALES, FL 33853
Property Photos
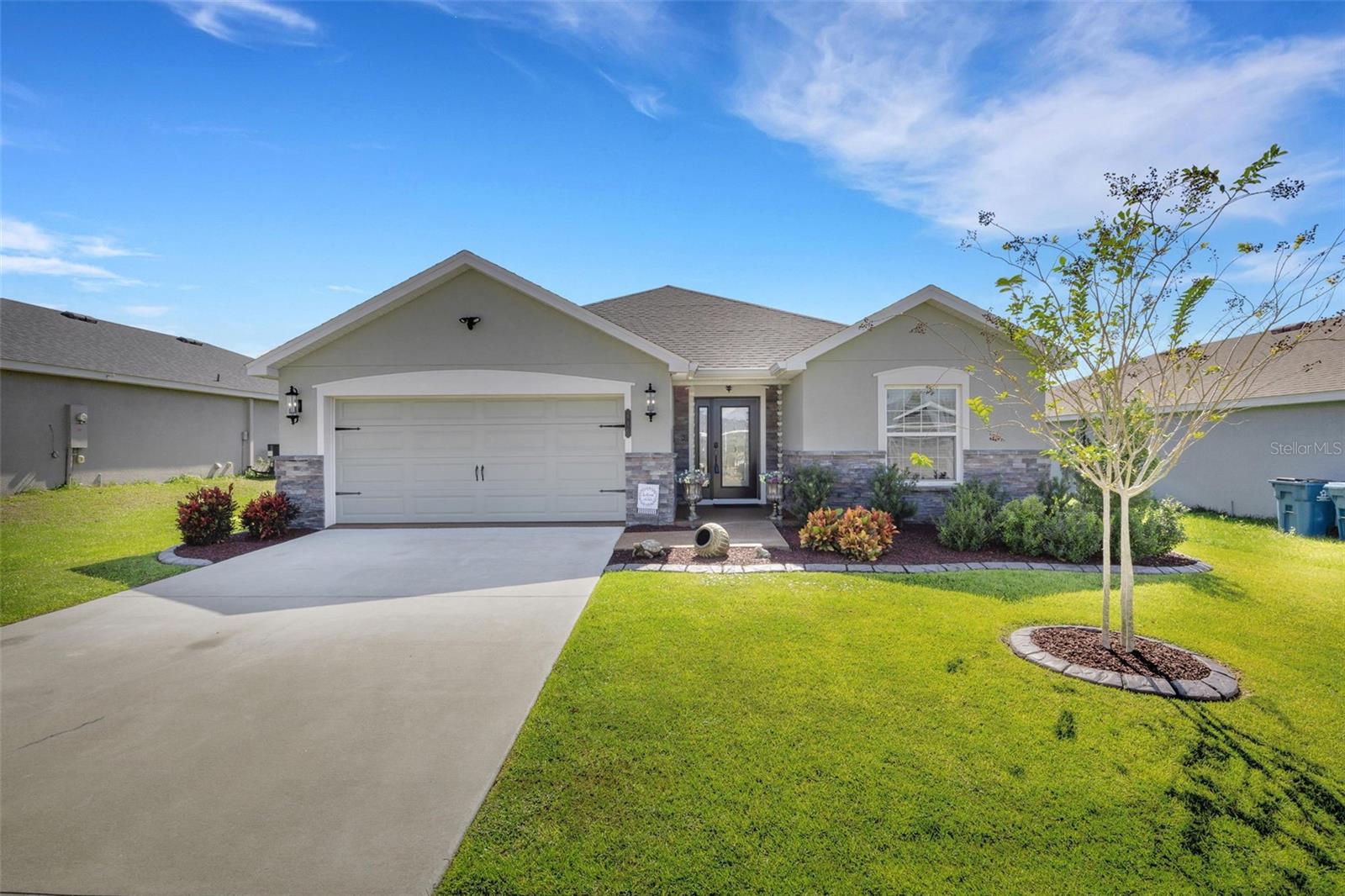
Would you like to sell your home before you purchase this one?
Priced at Only: $399,900
For more Information Call:
Address: 610 Vista View Lane, LAKE WALES, FL 33853
Property Location and Similar Properties
Adult Community
- MLS#: L4956852 ( Residential )
- Street Address: 610 Vista View Lane
- Viewed: 9
- Price: $399,900
- Price sqft: $146
- Waterfront: No
- Year Built: 2023
- Bldg sqft: 2732
- Bedrooms: 4
- Total Baths: 2
- Full Baths: 2
- Garage / Parking Spaces: 2
- Days On Market: 6
- Additional Information
- Geolocation: 27.9165 / -81.584
- County: POLK
- City: LAKE WALES
- Zipcode: 33853
- Subdivision: Scenic Bluff Ph 2
- Elementary School: Spook Hill Elem
- Middle School: Mclaughlin Middle
- High School: Lake Wales Senior High
- Provided by: EXP REALTY LLC
- Contact: Brian Stephens
- 888-883-8509

- DMCA Notice
-
DescriptionImmaculate & Move In Ready! Welcome to Scenic Bluffs, a beautiful community perched on the Lake Wales Ridge, where peaceful views meet modern comfort. Built by Highland Homes, this stunning 4 bedroom, 2 bath residence has been lovingly maintained and tastefully upgraded from top to bottom. Step inside and youll immediately notice the open concept floor plan designed for todays lifestylespacious, light, and inviting. The Great Room flows seamlessly into the dining area, with sliding doors that open to the lanai and private backyardperfect for morning coffee or evening gatherings. The kitchen is a true showstopper! Featuring high end Samsung stainless steel appliancesincluding a double oven and smart refrigeratorplus a large center island with seating, perfect for casual dining, entertaining, or helping with homework while dinners cooking. Add in a tile backsplash, large walk in pantry, and inside laundry room with cabinetry, and youve got a space thats as functional as it is beautiful. The split bedroom plan ensures privacy for the spacious primary suite, highlighted by dual walk in closets, an upgraded walk in shower with designer tile, double under mount sinks, and a private water closet. The 4th bedroom is currently used as an officeideal for a flex space, guest room, or creative nook. Throughout the home, youll find thoughtful details such as luxury vinyl plank flooring, upgraded lighting and ceiling fans, a Nest thermostat, and an owned security system. The garage is equally impressive with an epoxy floor finish, insulated door for energy savings, and pull down attic stairs for convenient storage. Step outside to a spacious lanai overlooking the privacy fenced backyardtheres plenty of room to add a pool or create your dream outdoor retreat. Both the front and back porches feature river rock finish flooring and tongue and groove ceilings, adding a touch of custom craftsmanship and charm. Enjoy life in Lake Walesclose to everything this scenic area has to offer! Explore nearby Historic Bok Tower Gardens (The Singing Tower), Westgate River Ranch Resort & Rodeo, or the areas many lakes, trails, and nature preserves. Youre also just about 1.5 hours to either the Atlantic or Gulf beaches, and moments from downtown Lake Wales, known for its walkable charm, local dining, and small town warmth.
Payment Calculator
- Principal & Interest -
- Property Tax $
- Home Insurance $
- HOA Fees $
- Monthly -
For a Fast & FREE Mortgage Pre-Approval Apply Now
Apply Now
 Apply Now
Apply NowFeatures
Building and Construction
- Covered Spaces: 0.00
- Exterior Features: Lighting, Sidewalk, Sliding Doors
- Fencing: Vinyl
- Flooring: Luxury Vinyl
- Living Area: 2004.00
- Roof: Shingle
Land Information
- Lot Features: Cleared, Cul-De-Sac, In County, Landscaped, Paved
School Information
- High School: Lake Wales Senior High
- Middle School: Mclaughlin Middle
- School Elementary: Spook Hill Elem
Garage and Parking
- Garage Spaces: 2.00
- Open Parking Spaces: 0.00
- Parking Features: Driveway, Garage Door Opener, Other
Eco-Communities
- Water Source: Public
Utilities
- Carport Spaces: 0.00
- Cooling: Central Air
- Heating: Central, Electric
- Pets Allowed: Cats OK, Dogs OK, Yes
- Sewer: Public Sewer
- Utilities: BB/HS Internet Available, Electricity Connected, Public, Sewer Connected, Underground Utilities
Finance and Tax Information
- Home Owners Association Fee: 700.00
- Insurance Expense: 0.00
- Net Operating Income: 0.00
- Other Expense: 0.00
- Tax Year: 2024
Other Features
- Appliances: Dishwasher, Electric Water Heater, Microwave, Range, Refrigerator
- Association Name: Joyce Martelli | Highland Community Management
- Association Phone: 863-940-2863
- Country: US
- Interior Features: Ceiling Fans(s), Eat-in Kitchen, High Ceilings, Kitchen/Family Room Combo, Open Floorplan, Split Bedroom, Stone Counters, Thermostat
- Legal Description: SCENIC BLUFF PHASE TWO PB 189 PGS 28-29 LOT 35
- Levels: One
- Area Major: 33853 - Lake Wales South
- Occupant Type: Owner
- Parcel Number: 27-29-35-880014-000350
- Possession: Close Of Escrow
- Style: Contemporary
- Zoning Code: RES
Similar Properties
Nearby Subdivisions
Alta Vista
Crown Pointe Ph 01
Crown Pointe Ph 02
Crown Pointe Ph 1
Fresco Park Pb 33 Pg 20
Groveland Terrace
Groveland Terrace Sub
Lake Wales
Lake Wales Heights
Lake Wales Hghts
Lake Wales Land Co Resub
Lakeview Manor
Lincoln Park Add
Mc Collum Add
Morningside Park
Mountain Lake Estates
North Pointe Ph 01
North Shore Hills Add
Northside Heights
Pinehurst
Pinehurst Sub
Ridge Manor
Ridge Manor 02 Un
Roosevelt Manor
Scenic Bluff Ph 2
Scenic Bluff Ph Two
Shadow Lawn
Taylor Groves
Thousand Roses
Thulberrys Second Sub
Twin Lake Park Sub
Washington Park
Whispering Rdg Ph 1

- Broker IDX Sites Inc.
- 750.420.3943
- Toll Free: 005578193
- support@brokeridxsites.com



