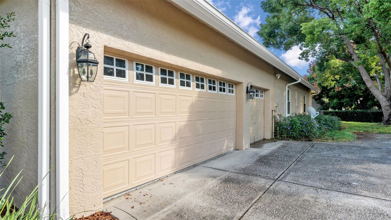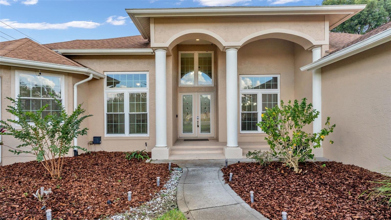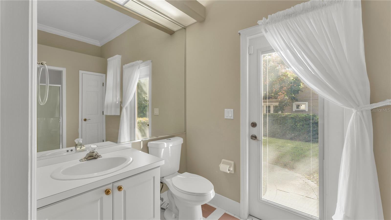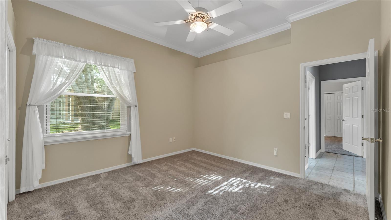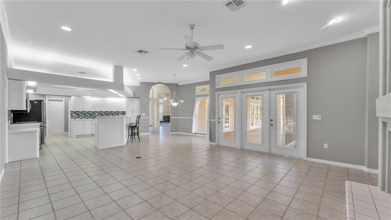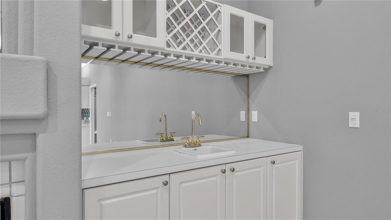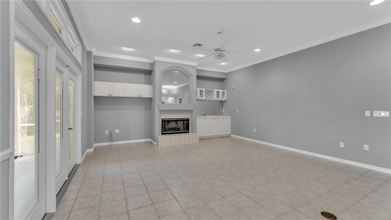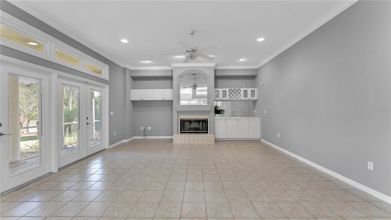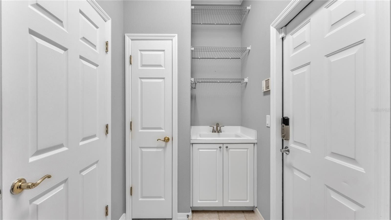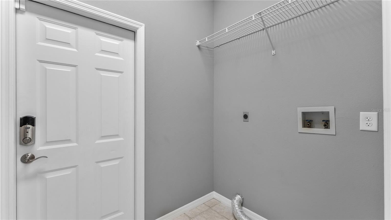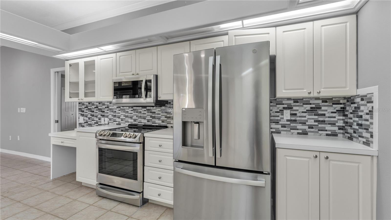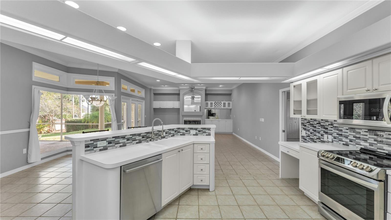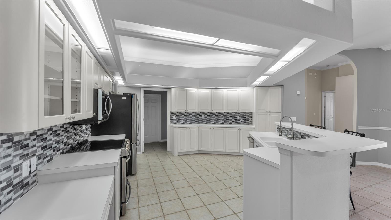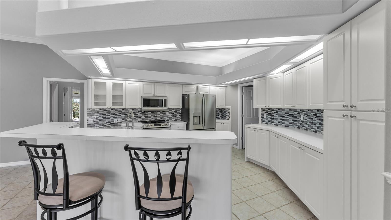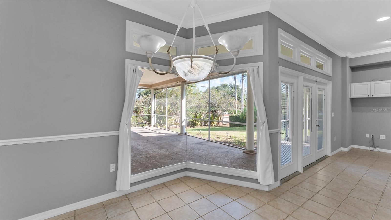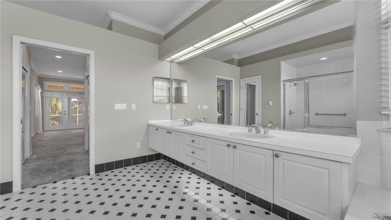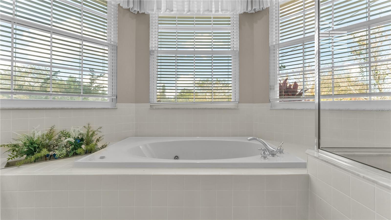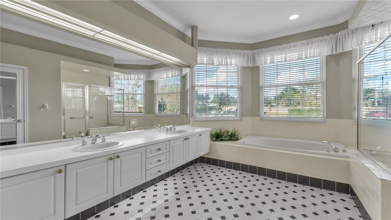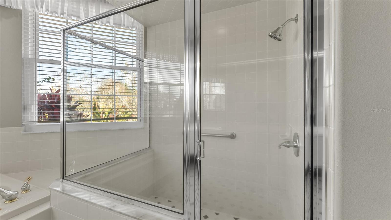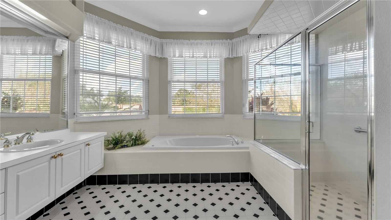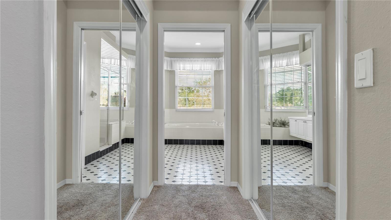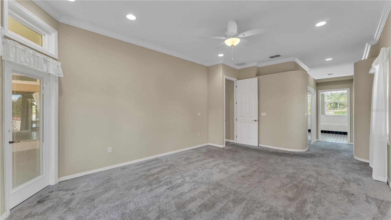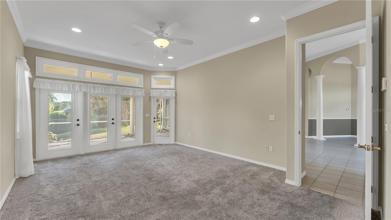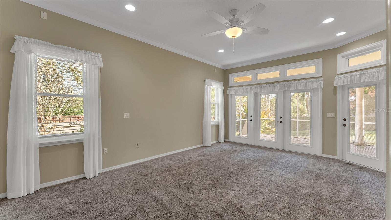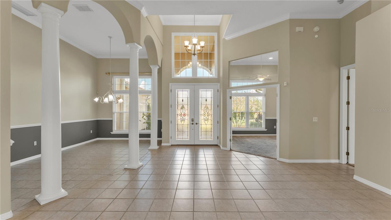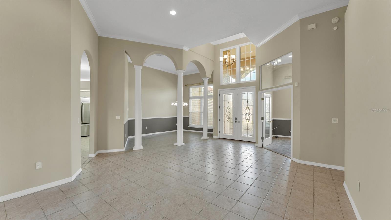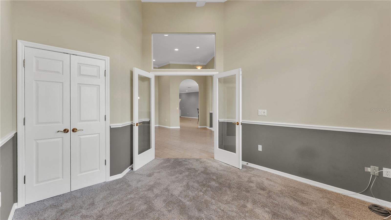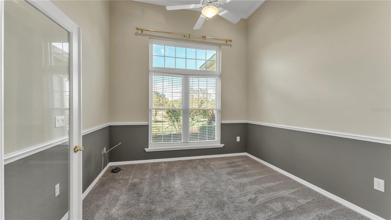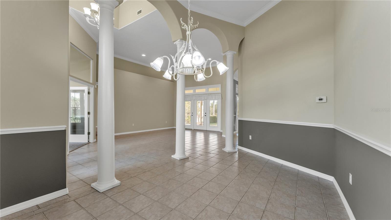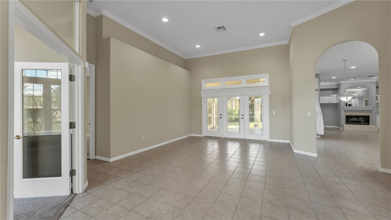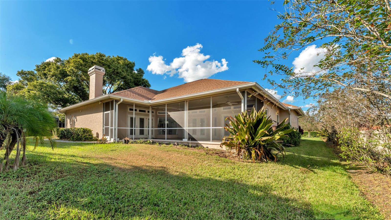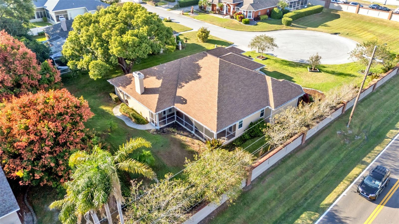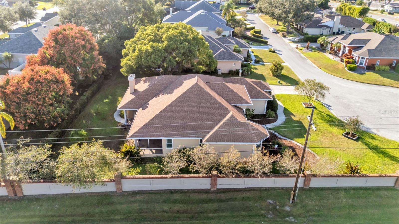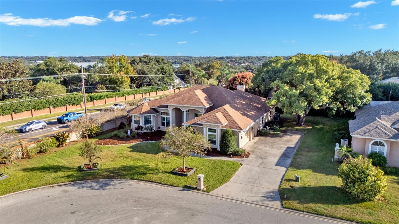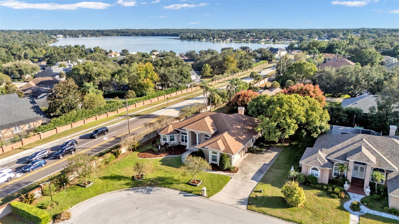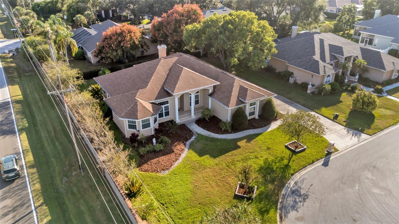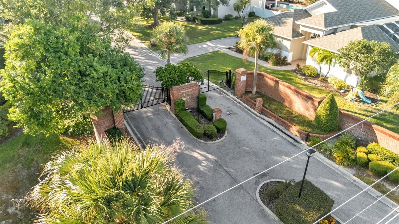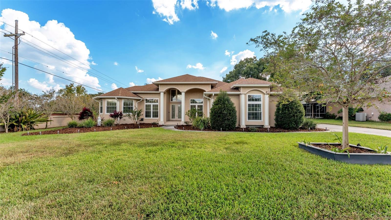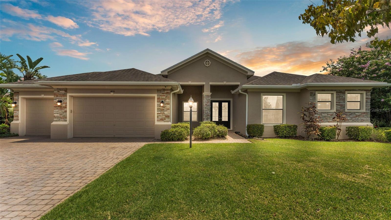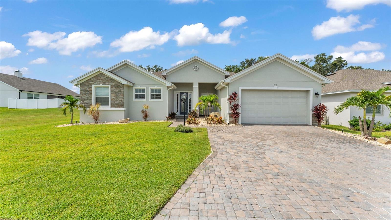959 Hamilton Place Lane, LAKELAND, FL 33813
Property Photos
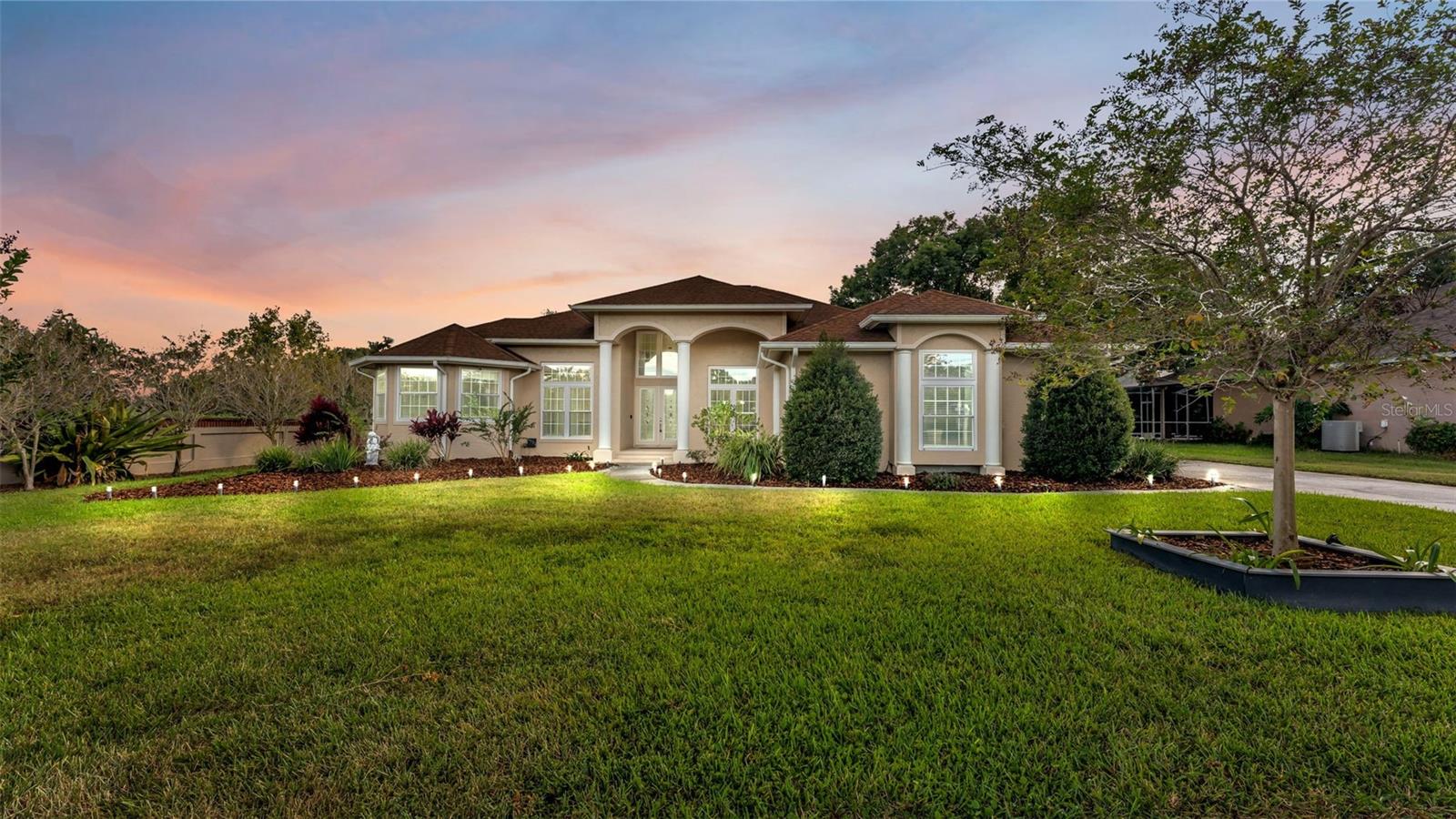
Would you like to sell your home before you purchase this one?
Priced at Only: $600,000
For more Information Call:
Address: 959 Hamilton Place Lane, LAKELAND, FL 33813
Property Location and Similar Properties
- MLS#: L4956828 ( Residential )
- Street Address: 959 Hamilton Place Lane
- Viewed: 6
- Price: $600,000
- Price sqft: $146
- Waterfront: No
- Year Built: 1993
- Bldg sqft: 4101
- Bedrooms: 4
- Total Baths: 3
- Full Baths: 3
- Garage / Parking Spaces: 3
- Days On Market: 10
- Additional Information
- Geolocation: 27.974 / -81.9488
- County: POLK
- City: LAKELAND
- Zipcode: 33813
- Subdivision: Hamilton Place
- Elementary School: Highland Grove Elem
- Middle School: Lakeland Highlands Middl
- High School: George Jenkins High
- Provided by: EXP REALTY LLC
- Contact: Luis Perez Garcia
- 888-883-8509

- DMCA Notice
-
DescriptionBeautiful Tapia Built Home in Exclusive Hamilton Place! Welcome to this attentively maintained home located in the prestigious gated community of Hamilton Place. This stunning residence features two primary suites, making it perfect for multi generational living or accommodating guests. Key Features: Two Primary Suites: Enjoy the luxury of two spacious primary suites, each with its own unique features and privacy. Recent Upgrades: Roof and AC replaced in 2021 New refrigerator 2025 New double hung windows throughout in 2020 Garage doors in 2020 Insulated French doors with interior blinds for added convenience Security System: A Ring Security system with 10 cameras comes with the property, ensuring peace of mind. Energy Efficiency: LED daylight bulbs installed throughout the home for energy efficiency. Kitchen & Living Spaces: Gourmet Kitchen: Features high end stainless steel appliances, a pantry, an island with a breakfast bar, and an eat in space, perfect for family gatherings. Family Room: Offers a cozy wet bar and a wood burning fireplace, ideal for entertaining or relaxing. Formal Areas: Includes a formal living room and dining room, adorned with crown molding and planter shelves for an elegant touch. Primary Suites: First Primary Suite: Boasts two walk in closets, private access to the back patio, and a luxurious bathroom with dual sinks, a jetted tub, a separate walk in shower, and a private water closet. Second Primary Suite: Offers additional privacy with its own en suite bathroom. Additional Features: Fourth Bedroom/Office: Currently utilized as an office, providing flexibility for your needs. 3 Car Garage: Includes workspace and additional storage cabinets for convenience. Interior Laundry Room: Located off the kitchen and complete with a sink for added functionality. Spacious Backyard: Large enough for a pool, offering endless possibilities for outdoor enjoyment. Your new home awaits in Hamilton Place! Dont miss the opportunity to make this beautiful property your own.
Payment Calculator
- Principal & Interest -
- Property Tax $
- Home Insurance $
- HOA Fees $
- Monthly -
For a Fast & FREE Mortgage Pre-Approval Apply Now
Apply Now
 Apply Now
Apply NowFeatures
Building and Construction
- Builder Name: Tapia
- Covered Spaces: 0.00
- Exterior Features: French Doors, Lighting, Rain Gutters
- Flooring: Carpet, Tile
- Living Area: 2664.00
- Roof: Shingle
Land Information
- Lot Features: Corner Lot, Cul-De-Sac, In County, Landscaped, Street Dead-End, Paved
School Information
- High School: George Jenkins High
- Middle School: Lakeland Highlands Middl
- School Elementary: Highland Grove Elem
Garage and Parking
- Garage Spaces: 3.00
- Open Parking Spaces: 0.00
- Parking Features: Driveway, Garage Door Opener, Garage Faces Side, Ground Level
Eco-Communities
- Water Source: Public
Utilities
- Carport Spaces: 0.00
- Cooling: Central Air
- Heating: Central
- Pets Allowed: Yes
- Sewer: Septic Tank
- Utilities: Cable Available, Electricity Available, Electricity Connected, Phone Available, Public, Water Available, Water Connected
Amenities
- Association Amenities: Tennis Court(s)
Finance and Tax Information
- Home Owners Association Fee: 750.00
- Insurance Expense: 0.00
- Net Operating Income: 0.00
- Other Expense: 0.00
- Tax Year: 2023
Other Features
- Appliances: Dishwasher, Electric Water Heater, Microwave, Range, Refrigerator, Water Softener
- Association Name: Nick Nicholas
- Association Phone: (863) 669-6493
- Country: US
- Interior Features: Ceiling Fans(s), Eat-in Kitchen, High Ceilings, Primary Bedroom Main Floor, Solid Surface Counters, Split Bedroom, Thermostat, Walk-In Closet(s), Wet Bar
- Legal Description: HAMILTON PLACE PB 92 PG 10 LOT 8
- Levels: One
- Area Major: 33813 - Lakeland
- Occupant Type: Vacant
- Parcel Number: 24-29-07-278157-000080
- Style: Traditional
- View: Garden
Similar Properties
Nearby Subdivisions
Alamanda
Alamanda Add
Alamo Village
Ashley
Ashton Oaks
Avon Villa
Avon Villa Sub
Brookside Bluff
Carlisle Heights
Cliffside Woods
Colony Club Estates
Colony Park Add
Crescent Woods
Crews Lake Haven
Crews Lake Hills Ph Iii Add
Dorman Acres
Eaglebrooke North
Eaglebrooke Ph 01
Eaglebrooke Ph 02
Eaglebrooke Ph 05a
Emerald Cove
Englelake Sub
Fairlington
Fox Run
Gilmore Stockards
Groveglen Sub
Hallam Co Sub
Hallam Preserve East
Hallam Preserve West A Ph 1
Hallam Preserve West A Phase T
Hallam Preserve West A Three
Hallam Preserve West J
Hamilton Place
Hamilton South
Hartford Estates
Haskell Homes
Haskell Homes Add
Hickory Ridge
Hickory Ridge Add
High Vista
Highlands Creek
Highlands Crk Ph 2
Highlands South
Indian Trails
Indian Trls Add
Kellsmont Sub
Knights Glen
Lake Point
Lake Point South
Lake Victoria Sub
Magnolia Estates
Meadows
Merriam Heights
Millbrook Oaks
Morningview Sub
Mountain Lake
Oak Glen
Orangewood Terrace
Palmore Court
Palo Alto
Parkside
Pier Point
Queens Point Sub
Reva Heights 4th Add
Reva Heights Rep
Sandra Heights
Scott Lake Hills
Scott Lake West
Shadow Run
South Florida Villas Ph 01
Springs Oaks
Stoney Pointe Ph 01
Stoney Pointe Ph 04
Sugartree
Sunny Glen Phase 03
Tomar Heights Sub
Treymont Ph 2
Villagescott Lake
Villas 03
Villas Ii
Villas Iii
Villas The Iii
Villasthe 02
W F Hallam Cos Farming Truck
W F Hallam Cos Lakeland Highl
Waterview Sub
Whisper Woods At Eaglebrooke

- Broker IDX Sites Inc.
- 750.420.3943
- Toll Free: 005578193
- support@brokeridxsites.com






