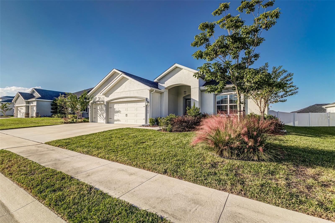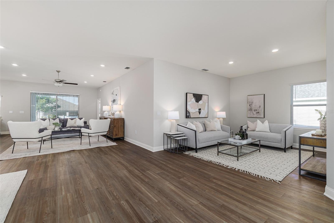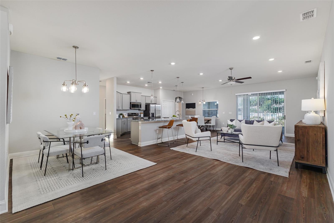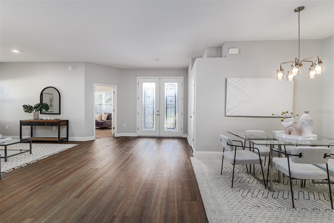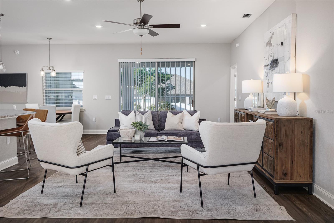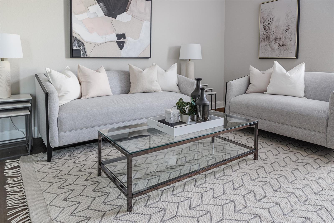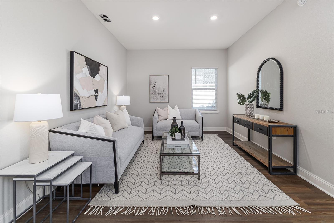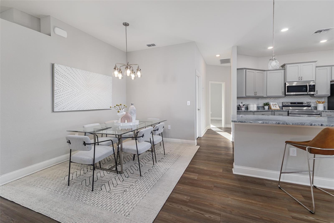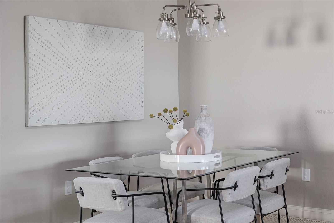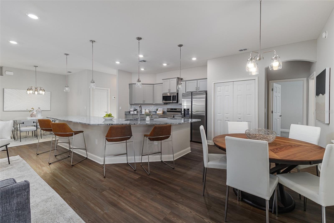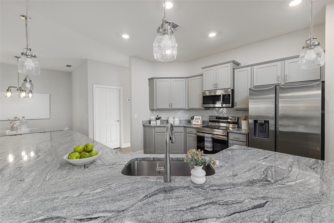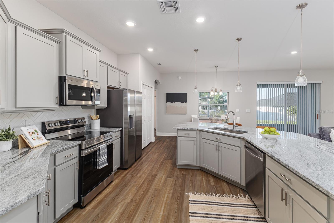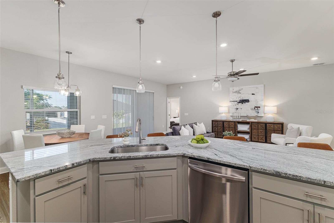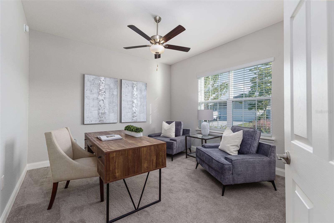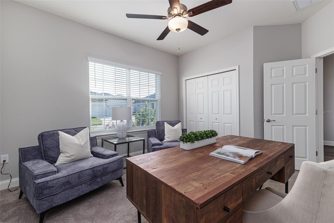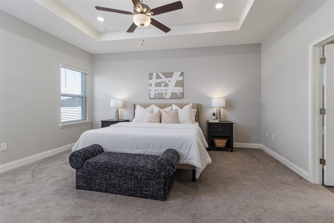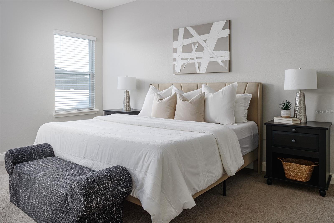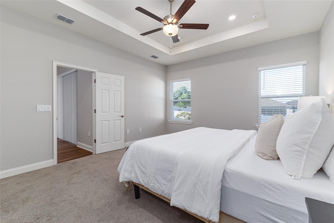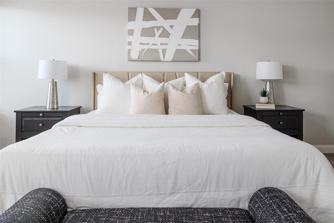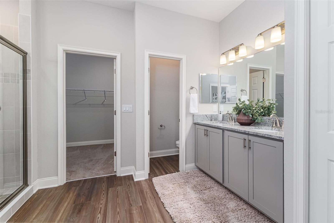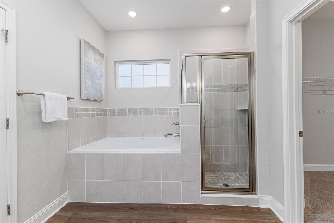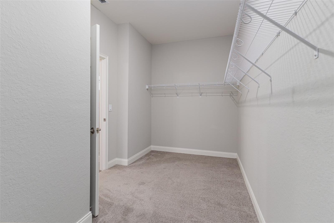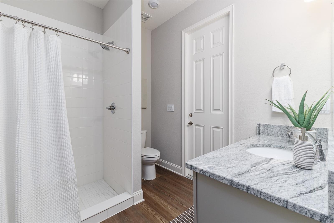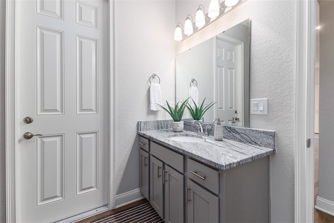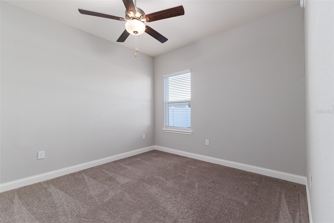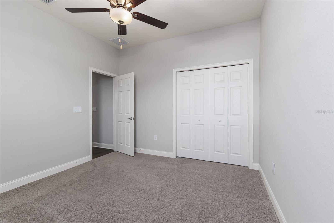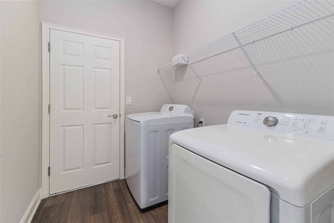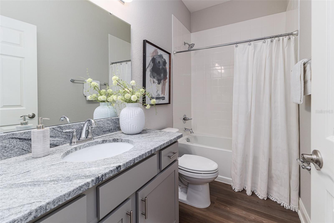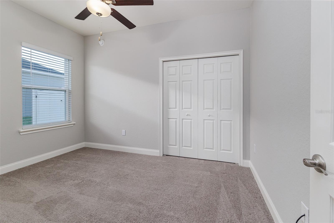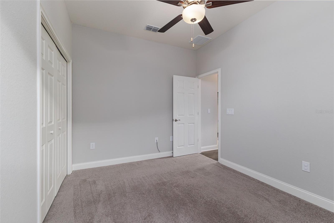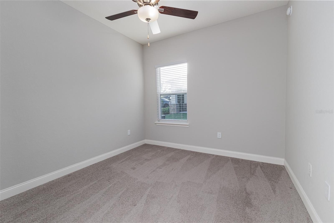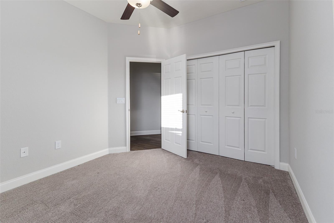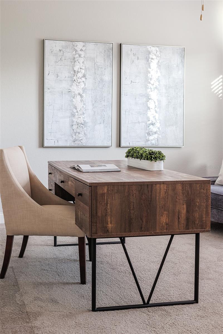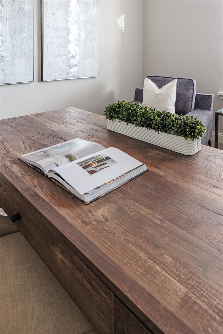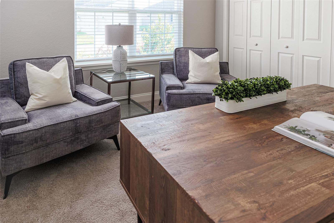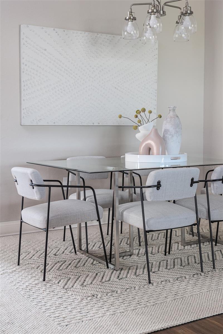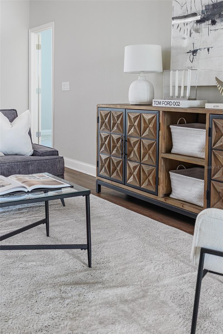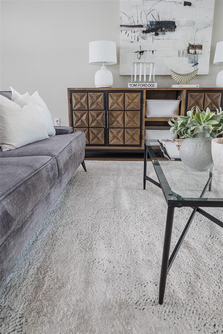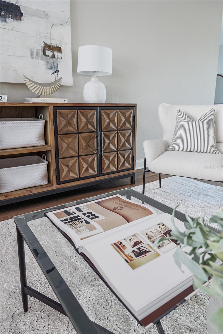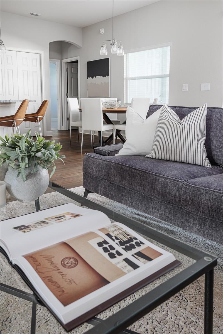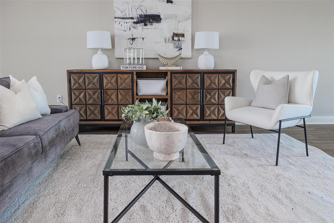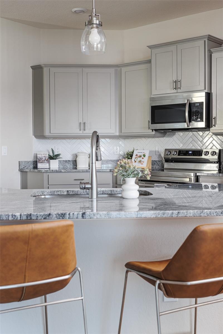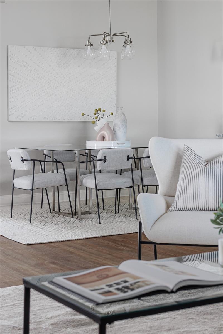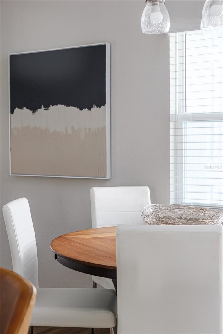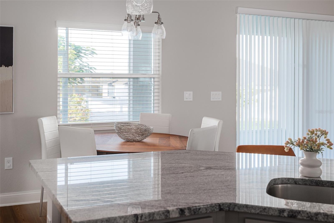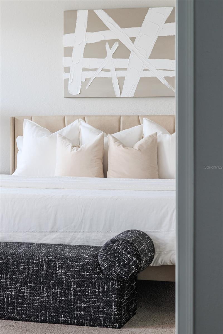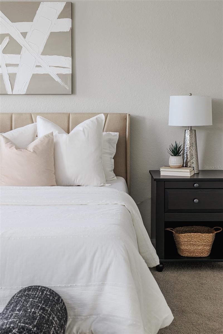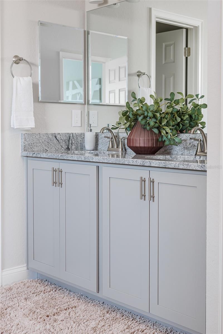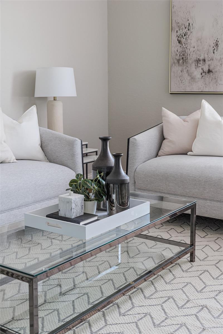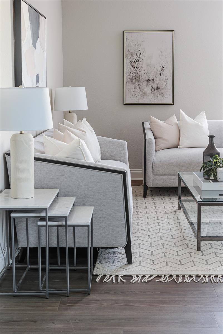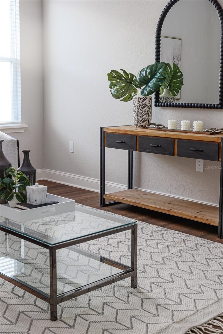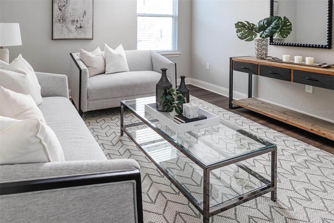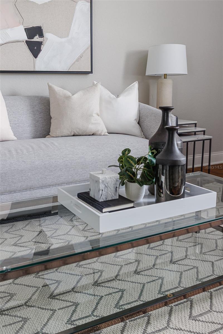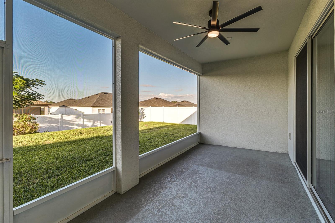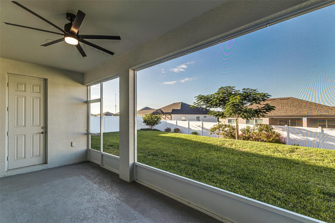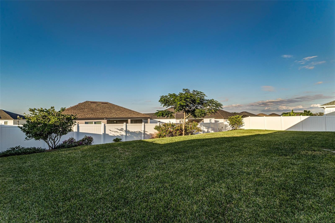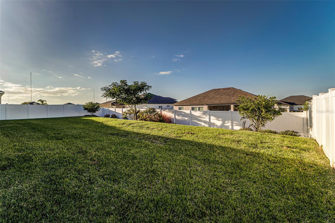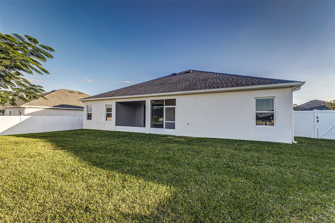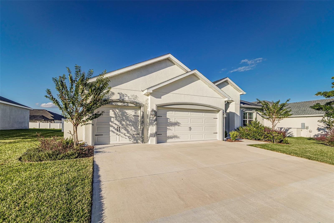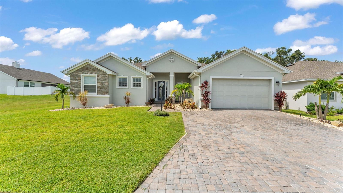3150 Kendal Way, LAKELAND, FL 33813
Property Photos
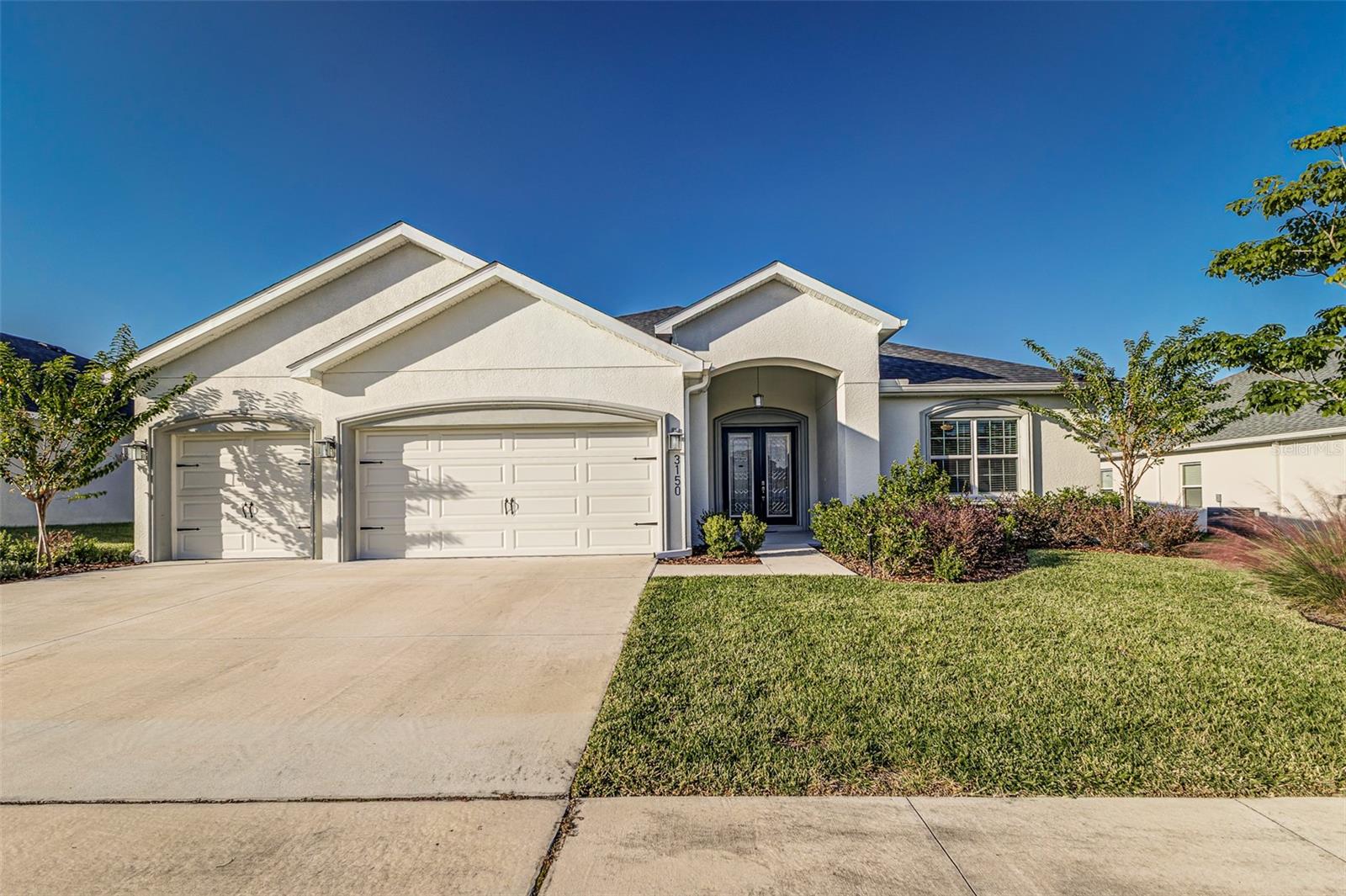
Would you like to sell your home before you purchase this one?
Priced at Only: $549,000
For more Information Call:
Address: 3150 Kendal Way, LAKELAND, FL 33813
Property Location and Similar Properties
- MLS#: L4956726 ( Residential )
- Street Address: 3150 Kendal Way
- Viewed: 15
- Price: $549,000
- Price sqft: $148
- Waterfront: No
- Year Built: 2023
- Bldg sqft: 3713
- Bedrooms: 5
- Total Baths: 3
- Full Baths: 3
- Garage / Parking Spaces: 3
- Days On Market: 12
- Additional Information
- Geolocation: 27.94 / -81.905
- County: POLK
- City: LAKELAND
- Zipcode: 33813
- Subdivision: Treymont Ph 2
- Elementary School: Valleyview Elem
- Middle School: Lakeland Highlands Middl
- High School: George Jenkins High
- Provided by: KELLER WILLIAMS REALTY SMART 1
- Contact: Patrick Thurmond
- 863-508-3000

- DMCA Notice
-
DescriptionThis exquisite home on kendal way in south lakeland offers a stunning blend of modern style, comfort, and premium utility features, making it truly move in ready and designed for effortless living. The heart of the residence is the gourmet, open concept kitchen, which seamlessly connects to the spacious living and dining areas, making it perfect for entertaining and family life. The kitchen is a chefs dream, featuring sleek, modern gray cabinetry, top of the line stainless steel appliances, and gorgeous matching granite countertops that provide continuity and luxury throughout the entire home. A large central island with bar seating is ideal for casual meals and gathering. The rest of the home is equally appealing; the luxurious master suite provides a serene escape with an elegant tray ceiling and ample natural light, while a dedicated office or flex room offers the perfect space for remote work, a hobby room, and additional 5th bedroom or a den. Youll appreciate the beautiful, low maintenance wood look flooring in the main areas and the clean, stylish interior design throughout. The homes exterior and practical features are thoughtfully upgraded for convenience and peace of mind. The private, fenced backyard forms a true oasis with updated landscaping and dual gates for easy access. The beautifully maintained lawn benefits from a comprehensive irrigation system, including newly installed stationary sprinkler heads and calibrated rotary heads, ensuring lush curb appeal year round. An all new gutter system provides superior rain management and protection for the home's exterior. Inside the garage, practicality is enhanced with a utility sink for quick clean ups and fold down attic stairs provide simple access to extra storage. Finally, the home includes an exterior generator outlet for reliable backup power during stormy weather and essential security. Located in a desirable south lakeland community, built by highland and neighboring tapia homes, this amenity rich property is an exceptional opportunity. Contact us today to schedule your private tour and make this dream home yours!
Payment Calculator
- Principal & Interest -
- Property Tax $
- Home Insurance $
- HOA Fees $
- Monthly -
For a Fast & FREE Mortgage Pre-Approval Apply Now
Apply Now
 Apply Now
Apply NowFeatures
Building and Construction
- Builder Name: Highland Homes
- Covered Spaces: 0.00
- Exterior Features: Other
- Fencing: Fenced, Vinyl
- Flooring: Carpet, Vinyl
- Living Area: 2776.00
- Roof: Shingle
Property Information
- Property Condition: Completed
Land Information
- Lot Features: In County
School Information
- High School: George Jenkins High
- Middle School: Lakeland Highlands Middl
- School Elementary: Valleyview Elem
Garage and Parking
- Garage Spaces: 3.00
- Open Parking Spaces: 0.00
Eco-Communities
- Water Source: Public
Utilities
- Carport Spaces: 0.00
- Cooling: Central Air
- Heating: Central, Electric
- Pets Allowed: Yes
- Sewer: Public Sewer
- Utilities: Public
Finance and Tax Information
- Home Owners Association Fee: 450.00
- Insurance Expense: 0.00
- Net Operating Income: 0.00
- Other Expense: 0.00
- Tax Year: 2024
Other Features
- Appliances: Built-In Oven, Dishwasher, Disposal, Dryer, Refrigerator, Washer
- Association Name: Joyce Martelli
- Association Phone: 863-940-2863
- Country: US
- Interior Features: Ceiling Fans(s), Living Room/Dining Room Combo, Open Floorplan, Other, Primary Bedroom Main Floor
- Legal Description: TREYMONT PHASE 2 PB 189 PGS 50-51 LOT 140
- Levels: One
- Area Major: 33813 - Lakeland
- Occupant Type: Owner
- Parcel Number: 24-29-22-287531-001400
- Possession: Close Of Escrow
- Style: Traditional
- Views: 15
Similar Properties
Nearby Subdivisions
Alamanda
Alamanda Add
Alamo Village
Ashley
Avon Villa
Avon Villa Sub
Brookside Bluff
Carlisle Heights
Christina Ph 11 Rep
Christina Woods Ph 05
Cliffside Woods
Colony Club Estates
Colony Park Add
Crescent Woods
Crews Lake Haven
Crews Lake Hills Ph Iii Add
Dorman Acres
Eaglebrooke North
Eaglebrooke Ph 01
Eaglebrooke Ph 02
Eaglebrooke Ph 05a
Emerald Cove
Englelake Sub
Fairlington
Gilmore Stockards
Gilmore & Stockards
Groveglen Sub
Hallam Co Sub
Hallam Preserve East
Hallam Preserve West A Ph 1
Hallam Preserve West A Phase T
Hallam Preserve West A Three
Hallam Preserve West J
Hamilton Place
Hamilton South
Hartford Estates
Haskell Homes
Haskell Homes Add
Hickory Ridge
Hickory Ridge Add
High Vista
Highlands Creek
Highlands Crk Ph 2
Highlands South
Indian Trails
Indian Trls Add
Kellsmont Sub
Knights Glen
Lake Point
Lake Point South
Lake Victoria Sub
Magnolia Estates
Meadows
Merriam Heights
Millbrook Oaks
Morningview Sub
Mountain Lake
Oak Glen
Orangewood Terrace
Palmore Court
Palo Alto
Parkside
Pier Point
Queens Point Sub
Reva Heights 4th Add
Reva Heights Rep
Sandra Heights
Scott Lake Hills
Scott Lake West
Shadow Run
South Florida Villas Ph 01
Stoney Pointe Ph 01
Stoney Pointe Ph 04
Sugartree
Sunny Glen Phase 03
Tomar Heights Sub
Treymont Ph 2
Twin Lakes At Christina Ph 02
Village/scott Lake
Villagescott Lake
Villas 03
Villas Ii
Villas Iii
Villas The Iii
Villasthe 02
W F Hallam Cos Farming Truck
W F Hallam Cos Lakeland Highl
Waterview Sub
Whisper Woods At Eaglebrooke

- Broker IDX Sites Inc.
- 750.420.3943
- Toll Free: 005578193
- support@brokeridxsites.com



