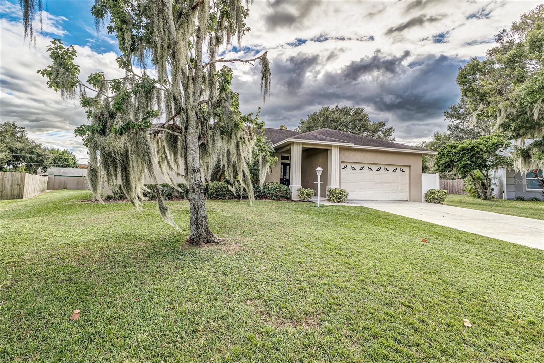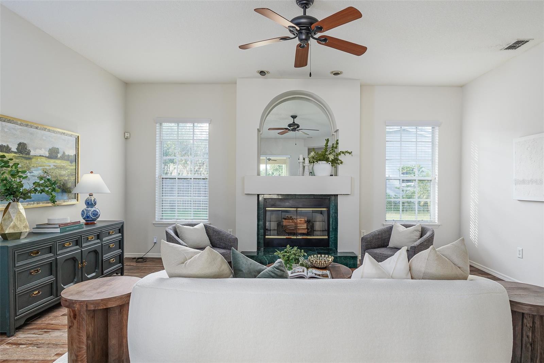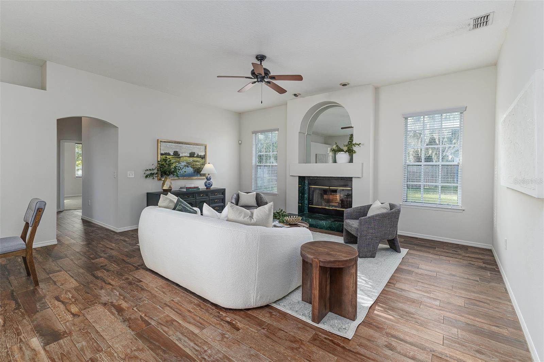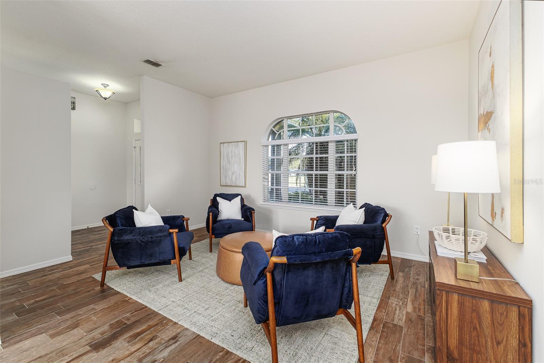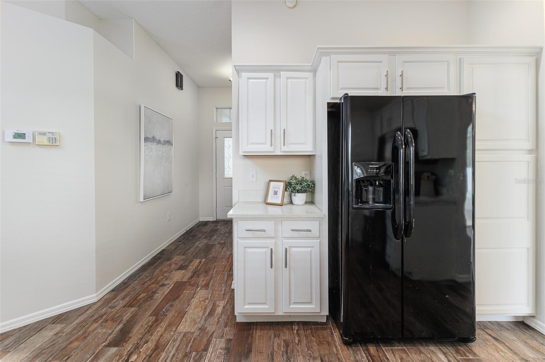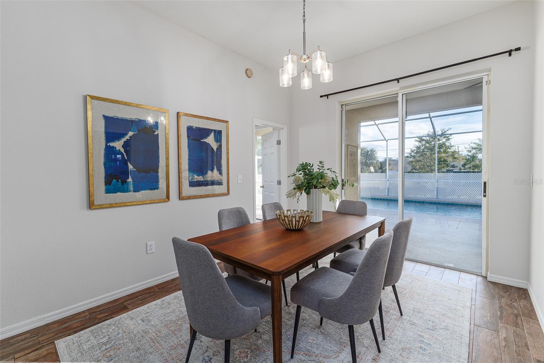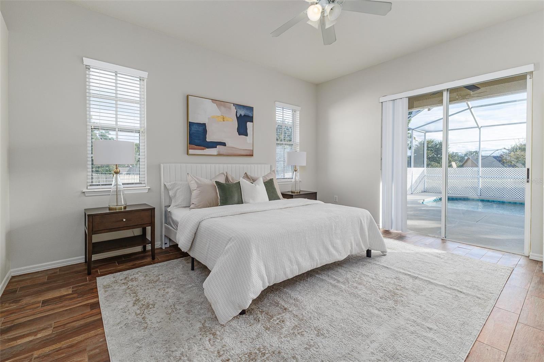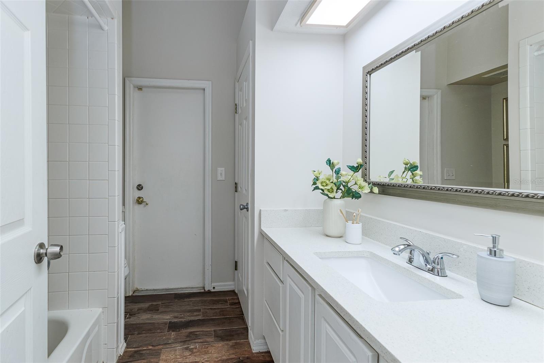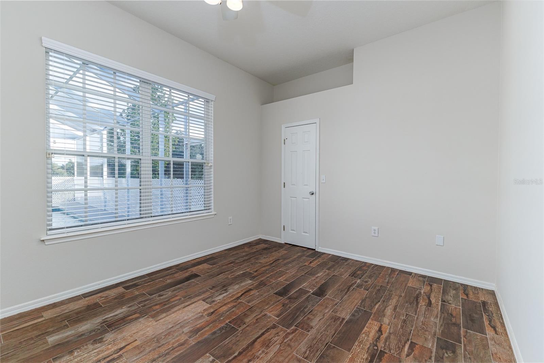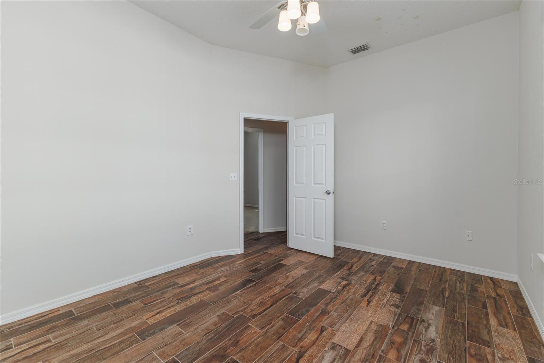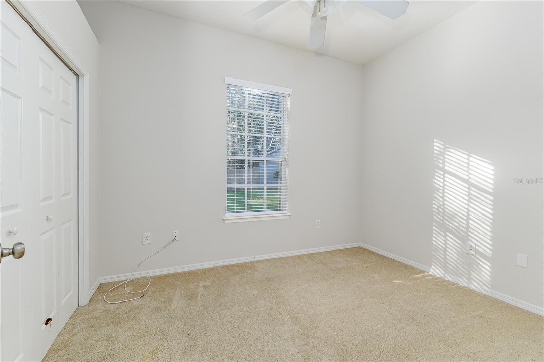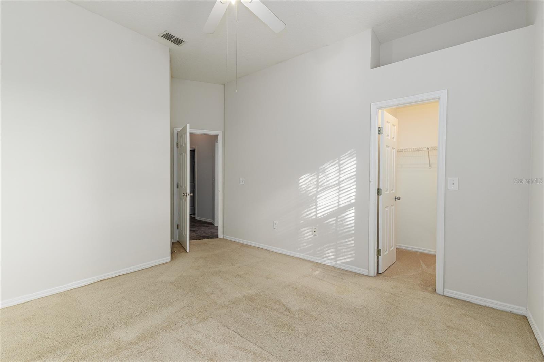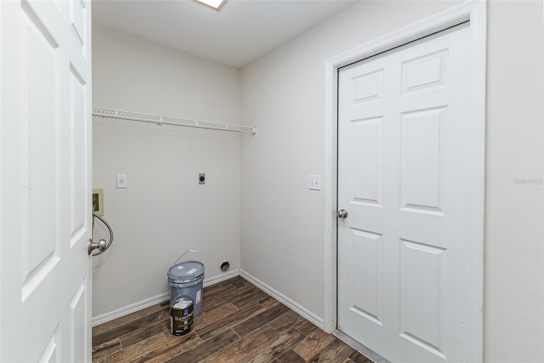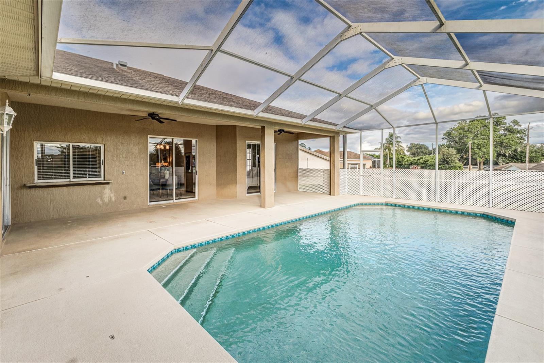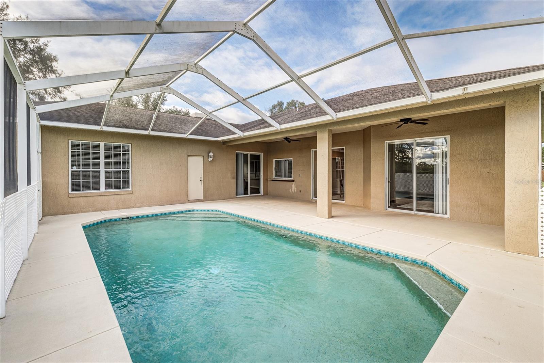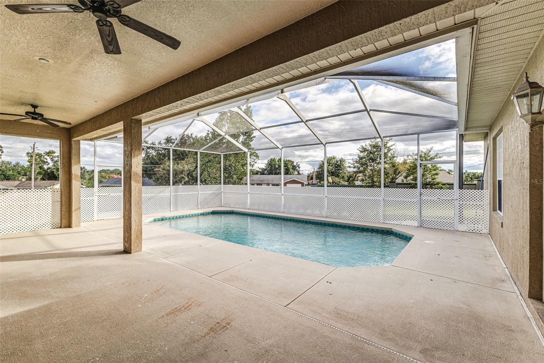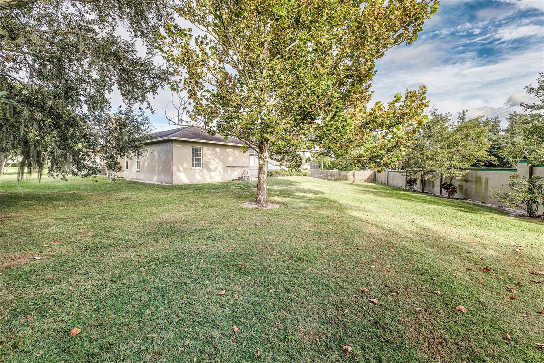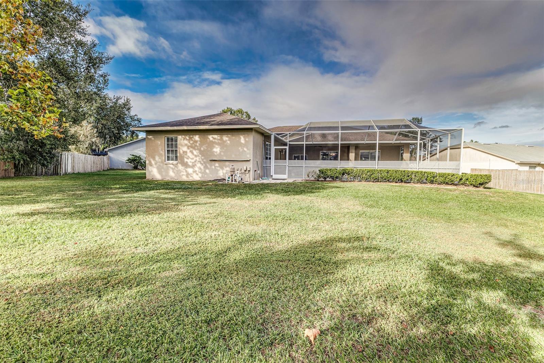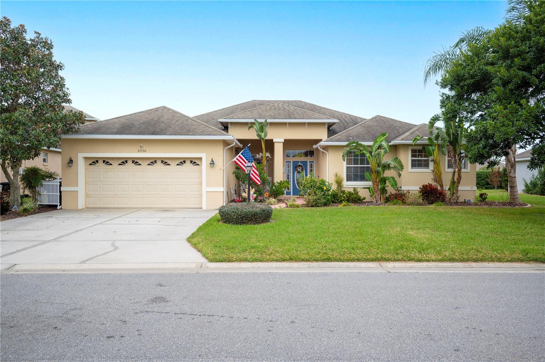672 Jessanda Circle, LAKELAND, FL 33813
Property Photos
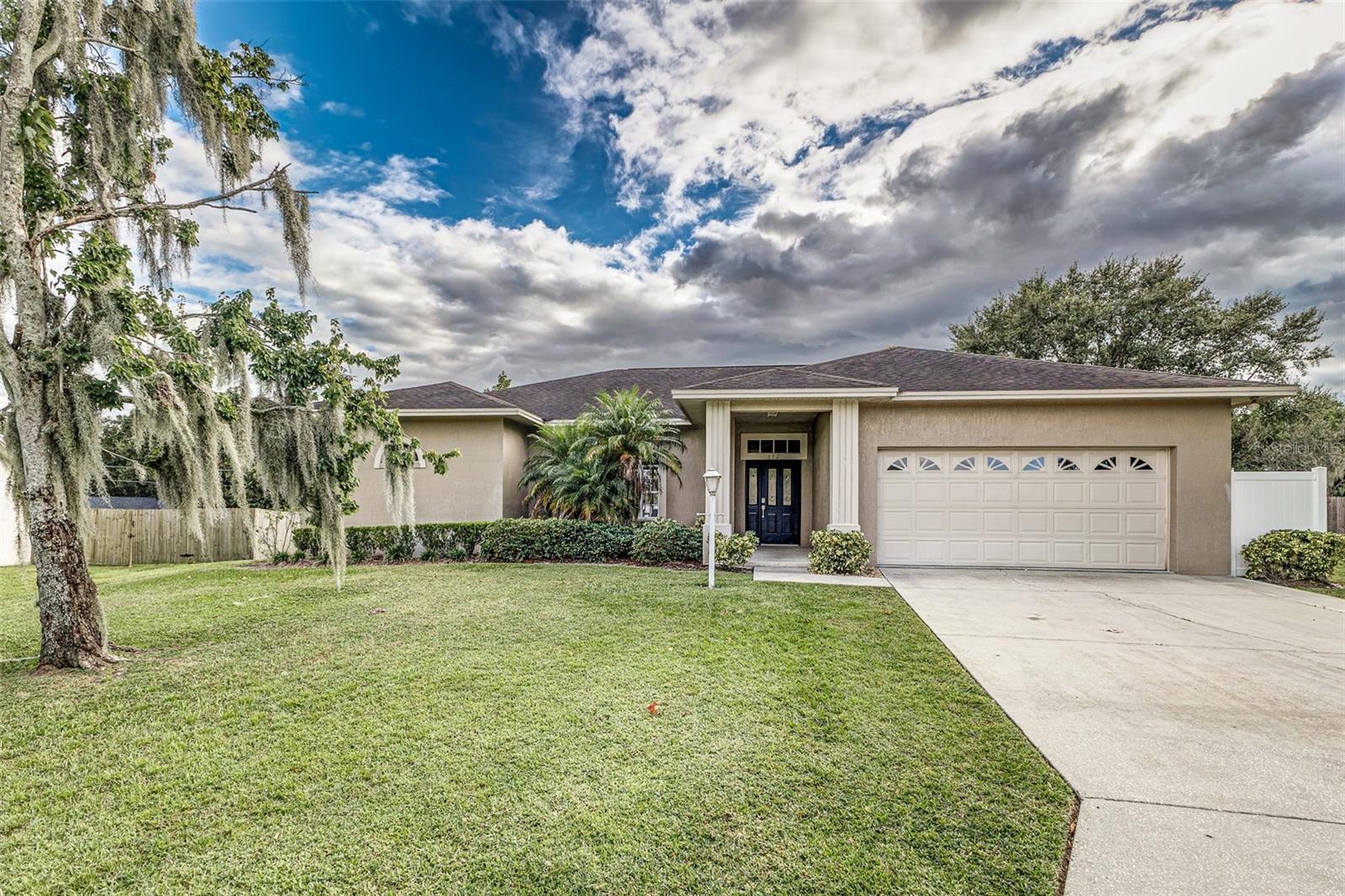
Would you like to sell your home before you purchase this one?
Priced at Only: $500,000
For more Information Call:
Address: 672 Jessanda Circle, LAKELAND, FL 33813
Property Location and Similar Properties
- MLS#: L4956465 ( Residential )
- Street Address: 672 Jessanda Circle
- Viewed: 10
- Price: $500,000
- Price sqft: $160
- Waterfront: No
- Year Built: 1996
- Bldg sqft: 3118
- Bedrooms: 4
- Total Baths: 2
- Full Baths: 2
- Garage / Parking Spaces: 2
- Days On Market: 21
- Additional Information
- Geolocation: 27.9679 / -81.9564
- County: POLK
- City: LAKELAND
- Zipcode: 33813
- Subdivision: Scott Lake West
- Elementary School: Highland Grove Elem
- Middle School: Lakeland Highlands Middl
- High School: George Jenkins High
- Provided by: KELLER WILLIAMS REALTY SMART
- Contact: Maggie Olivera
- 863-577-1234

- DMCA Notice
-
DescriptionWelcome to 672 Jessanda Circle, a beautifully maintained home in the gated Lakeland Highlands community. This spacious four bedroom, two bath pool home offers over 2,200 square feet of living space with a thoughtful split bedroom floor plan that provides both privacy and functionality. The open layout is perfect for family living and entertaining, featuring a cozy wood burning fireplace, wood tile, and comfortable finishes throughout. Step outside and enjoy the best of Florida living with your own private screened in pool and patio, ideal for relaxing evenings or hosting gatherings. The home sits on a generous 0.42 acre lot, giving you plenty of room for outdoor activities while maintaining a manageable landscape. An attached two car garage and additional driveway space make parking easy and convenient. Located in a quiet, friendly neighborhood with a low monthly HOA, this home combines security and community with everyday convenience. Families will appreciate the highly regarded schools nearby, while shopping, dining, and major roadways are just minutes away. Whether you are looking for your forever home or a place to create lasting memories, 672 Jessanda Circle offers the perfect balance of comfort, style, and location.
Payment Calculator
- Principal & Interest -
- Property Tax $
- Home Insurance $
- HOA Fees $
- Monthly -
For a Fast & FREE Mortgage Pre-Approval Apply Now
Apply Now
 Apply Now
Apply NowFeatures
Building and Construction
- Covered Spaces: 0.00
- Exterior Features: Sliding Doors
- Flooring: Carpet, Ceramic Tile
- Living Area: 2240.00
- Roof: Shingle
School Information
- High School: George Jenkins High
- Middle School: Lakeland Highlands Middl
- School Elementary: Highland Grove Elem
Garage and Parking
- Garage Spaces: 2.00
- Open Parking Spaces: 0.00
Eco-Communities
- Pool Features: Gunite, In Ground
- Water Source: Public
Utilities
- Carport Spaces: 0.00
- Cooling: Central Air
- Heating: Central
- Pets Allowed: Yes
- Sewer: Private Sewer
- Utilities: Electricity Connected, Sewer Connected, Water Connected
Finance and Tax Information
- Home Owners Association Fee: 350.00
- Insurance Expense: 0.00
- Net Operating Income: 0.00
- Other Expense: 0.00
- Tax Year: 2024
Other Features
- Appliances: Dishwasher, Electric Water Heater, Microwave
- Association Name: Scott Lake West HOA
- Association Phone: tbd
- Country: US
- Interior Features: Ceiling Fans(s), Open Floorplan, Solid Surface Counters, Solid Wood Cabinets, Split Bedroom
- Legal Description: SCOTT LAKE WEST PB 98 PGS 46 THRU 48 BLK C LOT 31
- Levels: One
- Area Major: 33813 - Lakeland
- Occupant Type: Vacant
- Parcel Number: 24-29-07-278160-003310
- Possession: Close Of Escrow
- Views: 10
Similar Properties
Nearby Subdivisions
Alamanda
Alamanda Add
Alamo Village
Ashley
Avon Villa
Avon Villa Sub
Brookside Bluff
Carlisle Heights
Christina Ph 11 Rep
Christina Woods Ph 05
Cliffside Woods
Colony Club Estates
Colony Park Add
Crescent Woods
Crews Lake Haven
Crews Lake Hills Ph Iii Add
Dorman Acres
Eaglebrooke North
Eaglebrooke Ph 01
Eaglebrooke Ph 02
Eaglebrooke Ph 05a
Emerald Cove
Englelake Sub
Fairlington
Gilmore Stockards
Gilmore & Stockards
Groveglen Sub
Hallam Co Sub
Hallam Preserve East
Hallam Preserve West A Ph 1
Hallam Preserve West A Phase T
Hallam Preserve West A Three
Hallam Preserve West J
Hamilton Place
Hamilton South
Hartford Estates
Haskell Homes
Haskell Homes Add
Hickory Ridge
Hickory Ridge Add
High Vista
Highlands Creek
Highlands Crk Ph 2
Highlands South
Indian Trails
Indian Trls Add
Kellsmont Sub
Knights Glen
Lake Point
Lake Point South
Lake Victoria Sub
Magnolia Estates
Meadows
Merriam Heights
Millbrook Oaks
Morningview Sub
Mountain Lake
Oak Glen
Orangewood Terrace
Palmore Court
Palo Alto
Parkside
Pier Point
Queens Point Sub
Reva Heights 4th Add
Reva Heights Rep
Sandra Heights
Scott Lake Hills
Scott Lake West
Shadow Run
South Florida Villas Ph 01
Stoney Pointe Ph 01
Stoney Pointe Ph 04
Sugartree
Sunny Glen Phase 03
Tomar Heights Sub
Treymont Ph 2
Twin Lakes At Christina Ph 02
Village/scott Lake
Villagescott Lake
Villas 03
Villas Ii
Villas Iii
Villas The Iii
Villasthe 02
W F Hallam Cos Farming Truck
W F Hallam Cos Lakeland Highl
Waterview Sub
Whisper Woods At Eaglebrooke

- Broker IDX Sites Inc.
- 750.420.3943
- Toll Free: 005578193
- support@brokeridxsites.com



