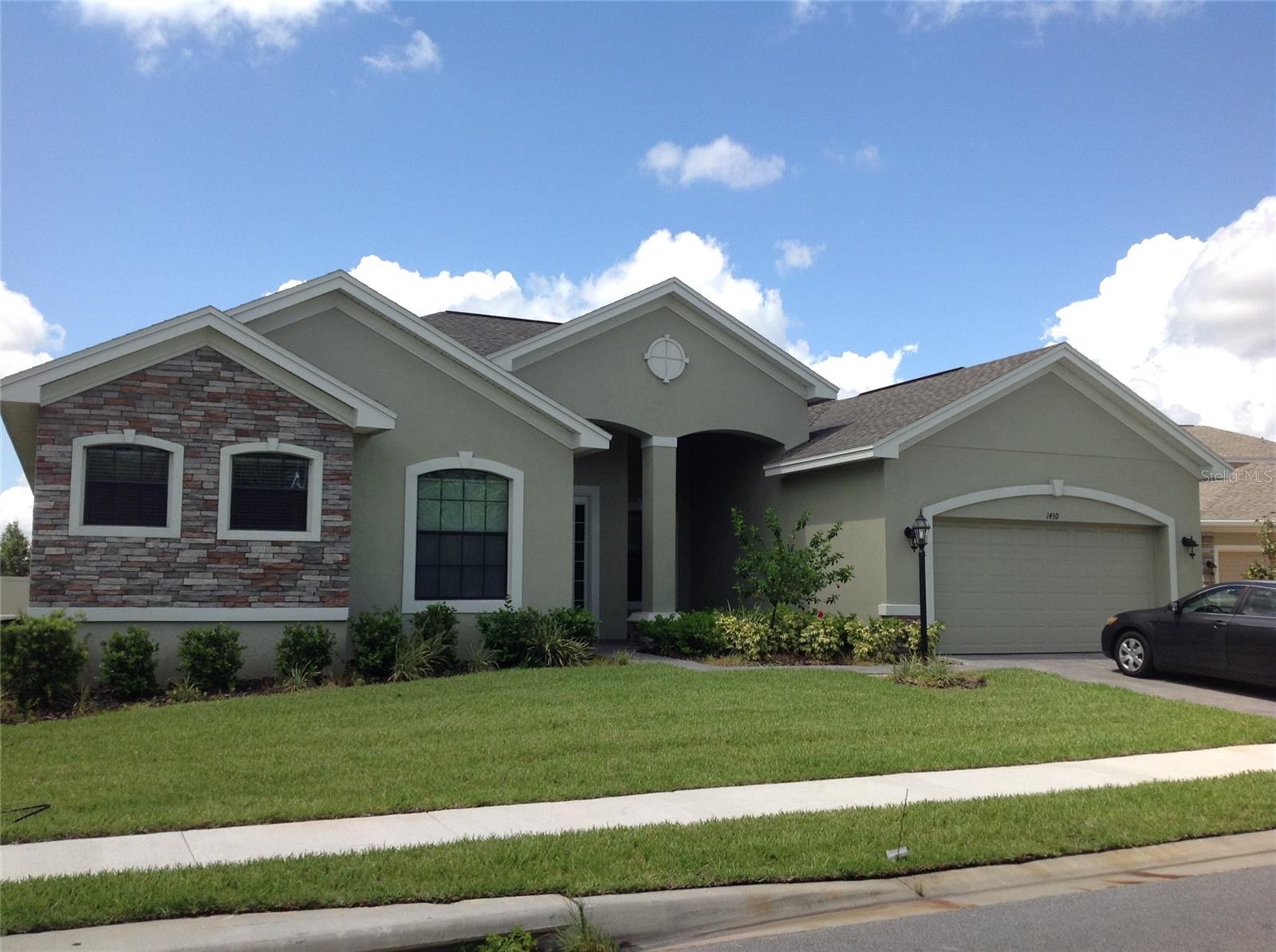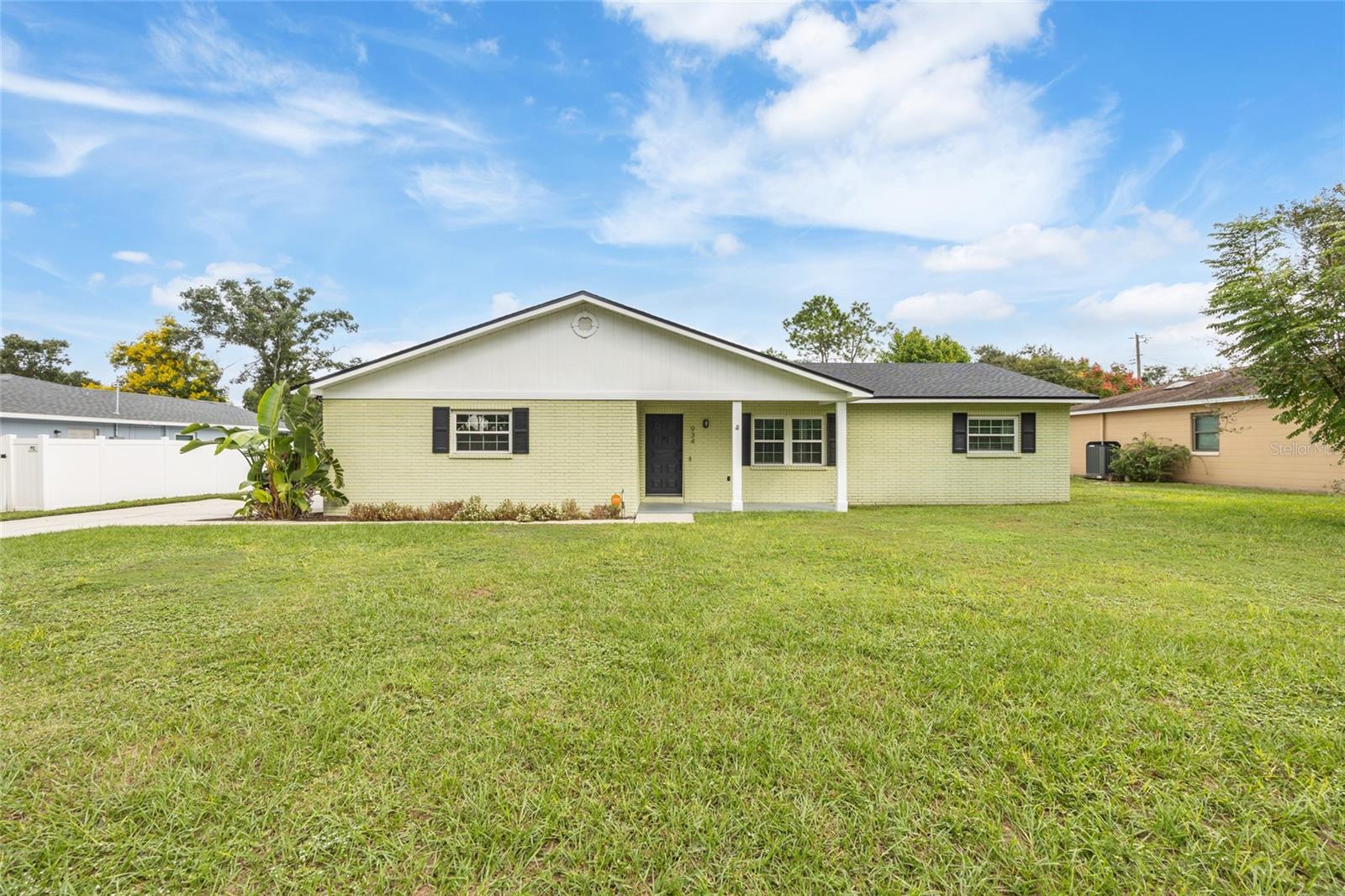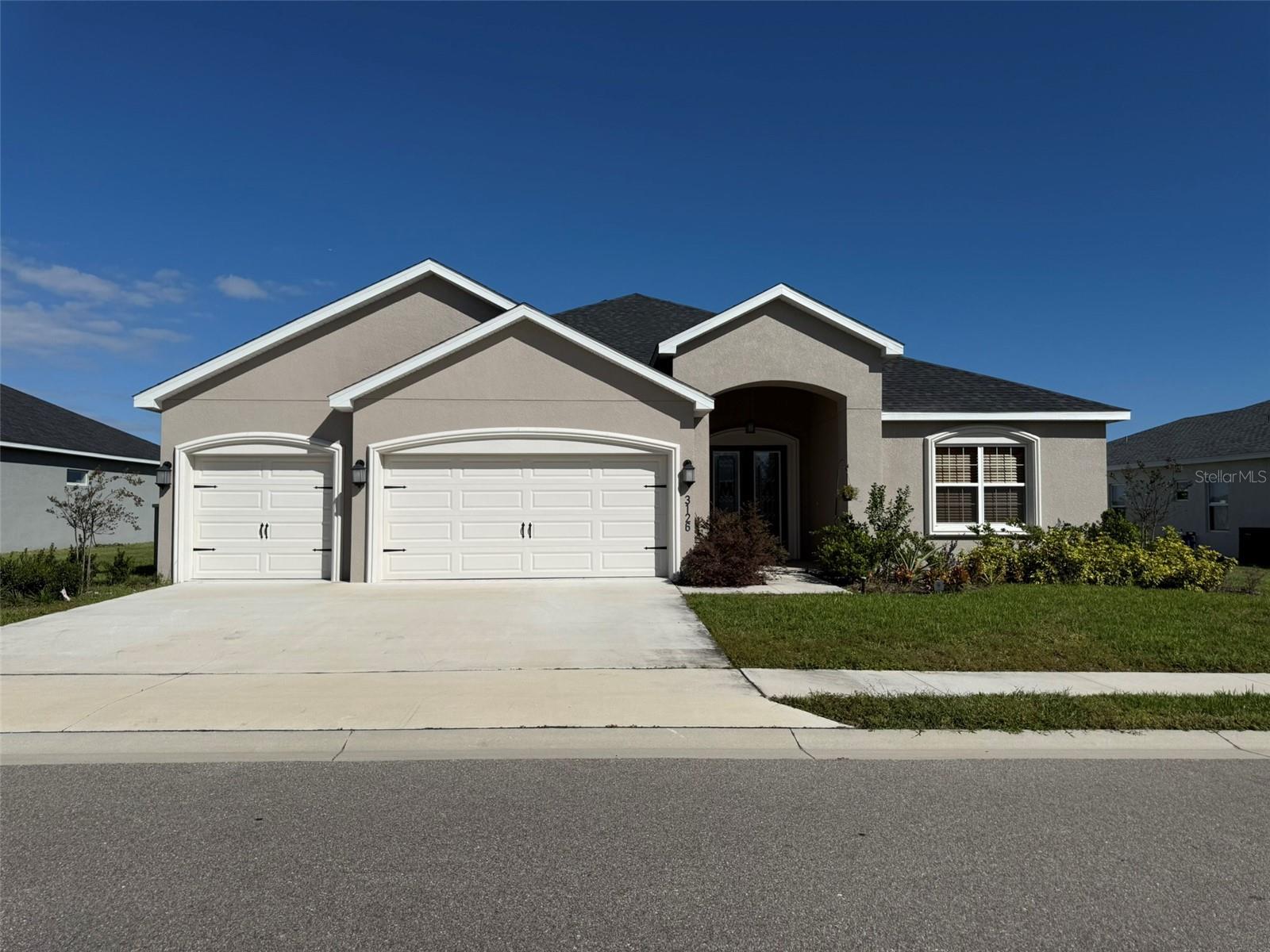1459 Silver Leaf Drive, LAKELAND, FL 33813
Property Photos

Would you like to sell your home before you purchase this one?
Priced at Only: $3,295
For more Information Call:
Address: 1459 Silver Leaf Drive, LAKELAND, FL 33813
Property Location and Similar Properties
- MLS#: L4956277 ( Residential Lease )
- Street Address: 1459 Silver Leaf Drive
- Viewed: 41
- Price: $3,295
- Price sqft: $1
- Waterfront: No
- Year Built: 2016
- Bldg sqft: 3772
- Bedrooms: 4
- Total Baths: 3
- Full Baths: 3
- Garage / Parking Spaces: 2
- Days On Market: 35
- Additional Information
- Geolocation: 27.9511 / -81.9389
- County: POLK
- City: LAKELAND
- Zipcode: 33813
- Subdivision: Hallam Preserve West A Ph 1
- Elementary School: Scott Lake Elem
- Middle School: Lakeland Highlands Middl
- High School: George Jenkins High
- Provided by: HANOVER REAL ESTATE AGENCY
- Contact: Darrin Brown
- 863-646-3040

- DMCA Notice
-
DescriptionHallam Preserve 4 bedrooms 3 baths PLUS office, living room, dining room, family room. A HUGE kitchen any chef would love to prep in overlooking family room. Granite counters, stainless appliances, butlers' area off kitchen and walk in pantry. Large, screened lanai, interior laundry, oversized 2 car garage and located on street with no thru traffic. Community POOL and LAWN CARE INCLUDED!!!! Within minutes of shopping, medical and restaurants, with easy access to Orlando or Tampa.
Payment Calculator
- Principal & Interest -
- Property Tax $
- Home Insurance $
- HOA Fees $
- Monthly -
For a Fast & FREE Mortgage Pre-Approval Apply Now
Apply Now
 Apply Now
Apply NowFeatures
Building and Construction
- Covered Spaces: 0.00
- Exterior Features: Sidewalk
- Flooring: Carpet, Ceramic Tile
- Living Area: 2990.00
Land Information
- Lot Features: Cul-De-Sac, In County, Sidewalk, Street Dead-End
School Information
- High School: George Jenkins High
- Middle School: Lakeland Highlands Middl
- School Elementary: Scott Lake Elem
Garage and Parking
- Garage Spaces: 2.00
- Open Parking Spaces: 0.00
- Parking Features: Garage Door Opener
Eco-Communities
- Water Source: Public
Utilities
- Carport Spaces: 0.00
- Cooling: Central Air
- Heating: Central
- Pets Allowed: Yes
- Sewer: Public Sewer
- Utilities: BB/HS Internet Available, Cable Connected, Electricity Connected, Fire Hydrant, Public, Sewer Connected, Underground Utilities
Amenities
- Association Amenities: Clubhouse, Gated, Playground, Pool, Vehicle Restrictions
Finance and Tax Information
- Home Owners Association Fee: 0.00
- Insurance Expense: 0.00
- Net Operating Income: 0.00
- Other Expense: 0.00
Rental Information
- Tenant Pays: Carpet Cleaning Fee, Cleaning Fee, Re-Key Fee
Other Features
- Appliances: Built-In Oven, Cooktop, Dishwasher, Disposal, Microwave, Refrigerator
- Association Name: DANJO MANAGED EXECUTIVE PROPERTIES, INC
- Association Phone: 863-646-3040
- Country: US
- Furnished: Unfurnished
- Interior Features: Ceiling Fans(s), Eat-in Kitchen, High Ceilings, Kitchen/Family Room Combo, Open Floorplan, Solid Wood Cabinets, Split Bedroom, Stone Counters, Tray Ceiling(s), Walk-In Closet(s)
- Levels: One
- Area Major: 33813 - Lakeland
- Occupant Type: Tenant
- Parcel Number: 24-29-20-286557-000130
- Views: 41
Owner Information
- Owner Pays: Grounds Care, Trash Collection
Similar Properties
Nearby Subdivisions
Alamanda
Alamo Village
Aniston
Arrowhead
Colony Park East
Colony Park South
Eaglebrooke Ph 02a
Eaglebrooke Ph 05a
Hallam Court Sub
Hallam Preserve West A Ph 1
Hartford Estates
Hickory Ridge
Highland Gardens
Highlands At Crews Lake West
Indian Sky Estates
Krenson Woods
Meadows
Reva Heights 4th Add
Reva Hghts Add 5
Scott Lake Hills
Seven Acres
South Point
Sunny Glen Ph 03
Treymont Ph 2
Valencia Village
Village At Lake Highland Ph 02

- Broker IDX Sites Inc.
- 750.420.3943
- Toll Free: 005578193
- support@brokeridxsites.com















