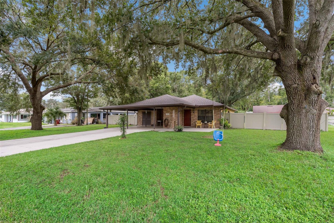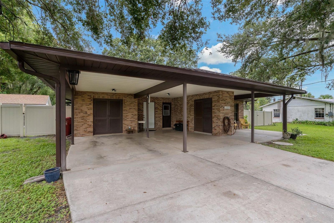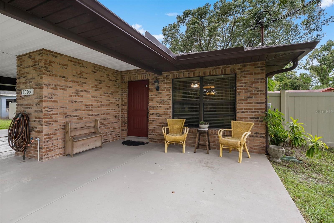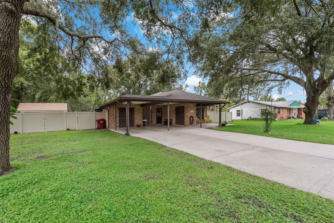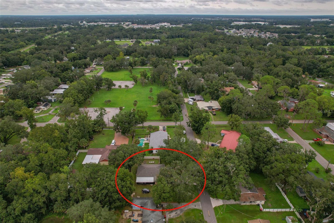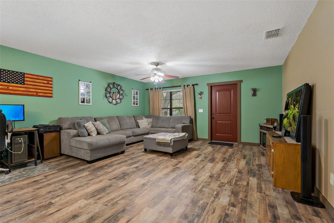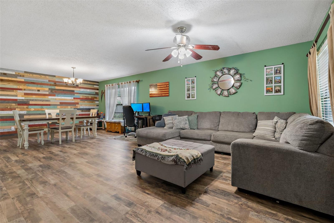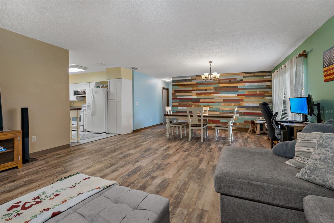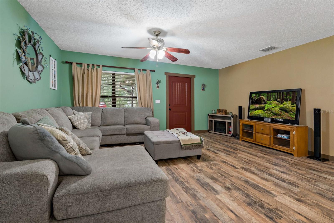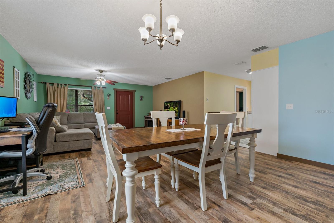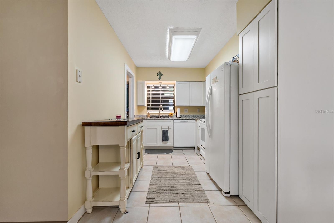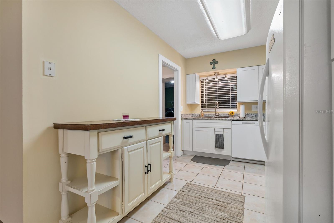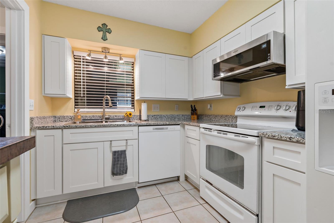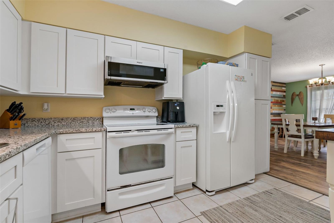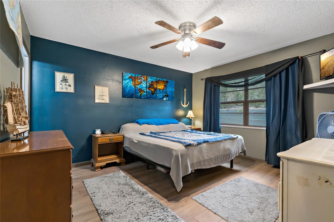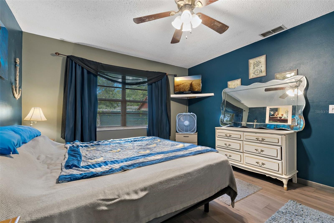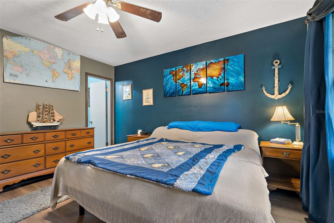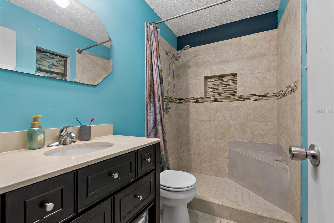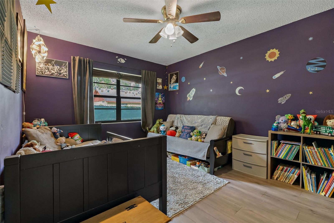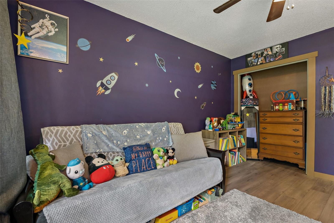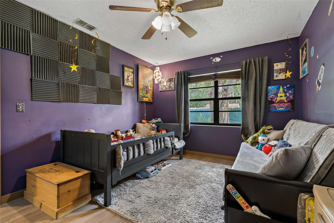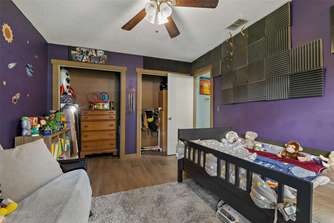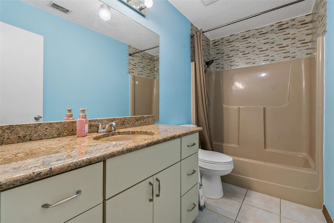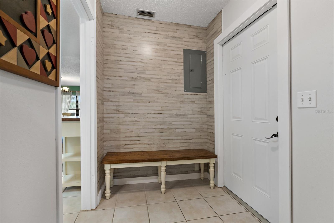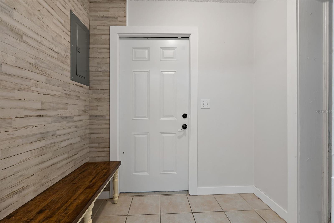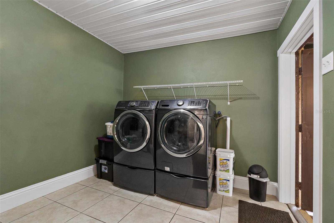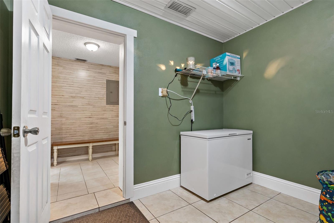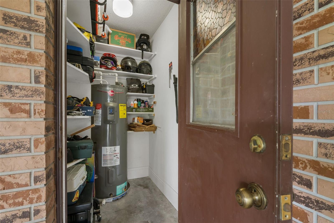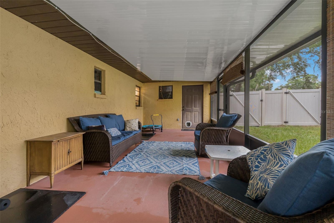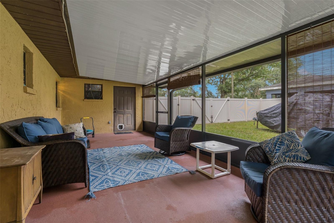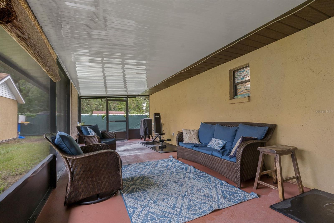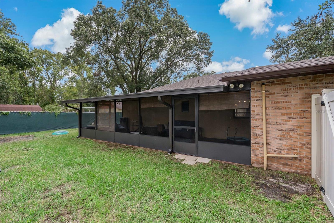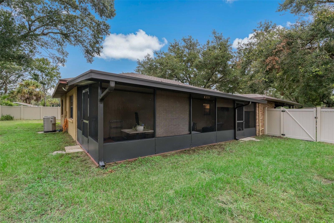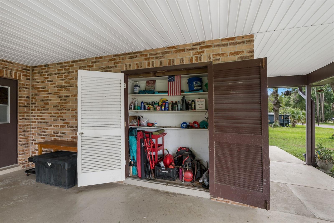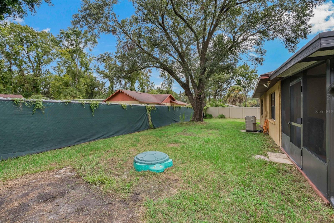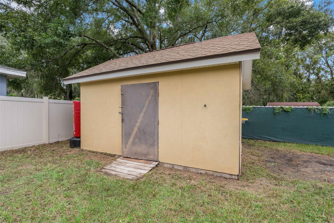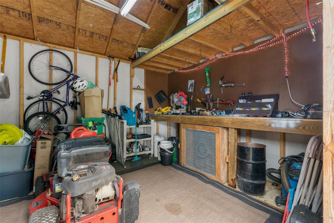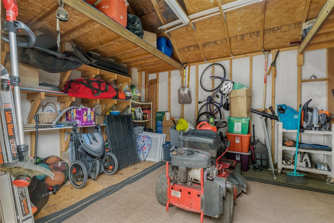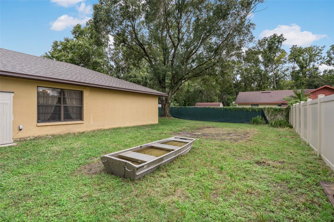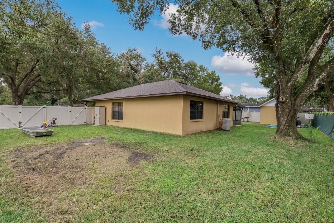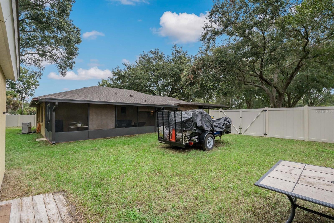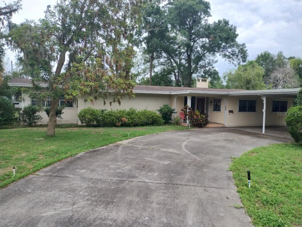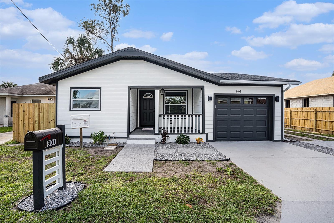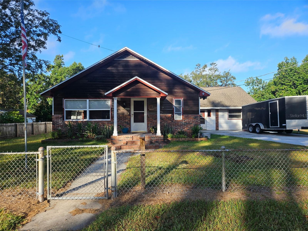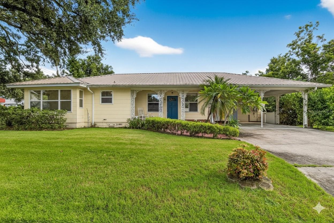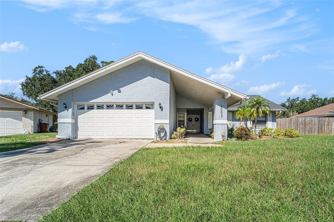1005 Vermont Street, PLANT CITY, FL 33563
Property Photos
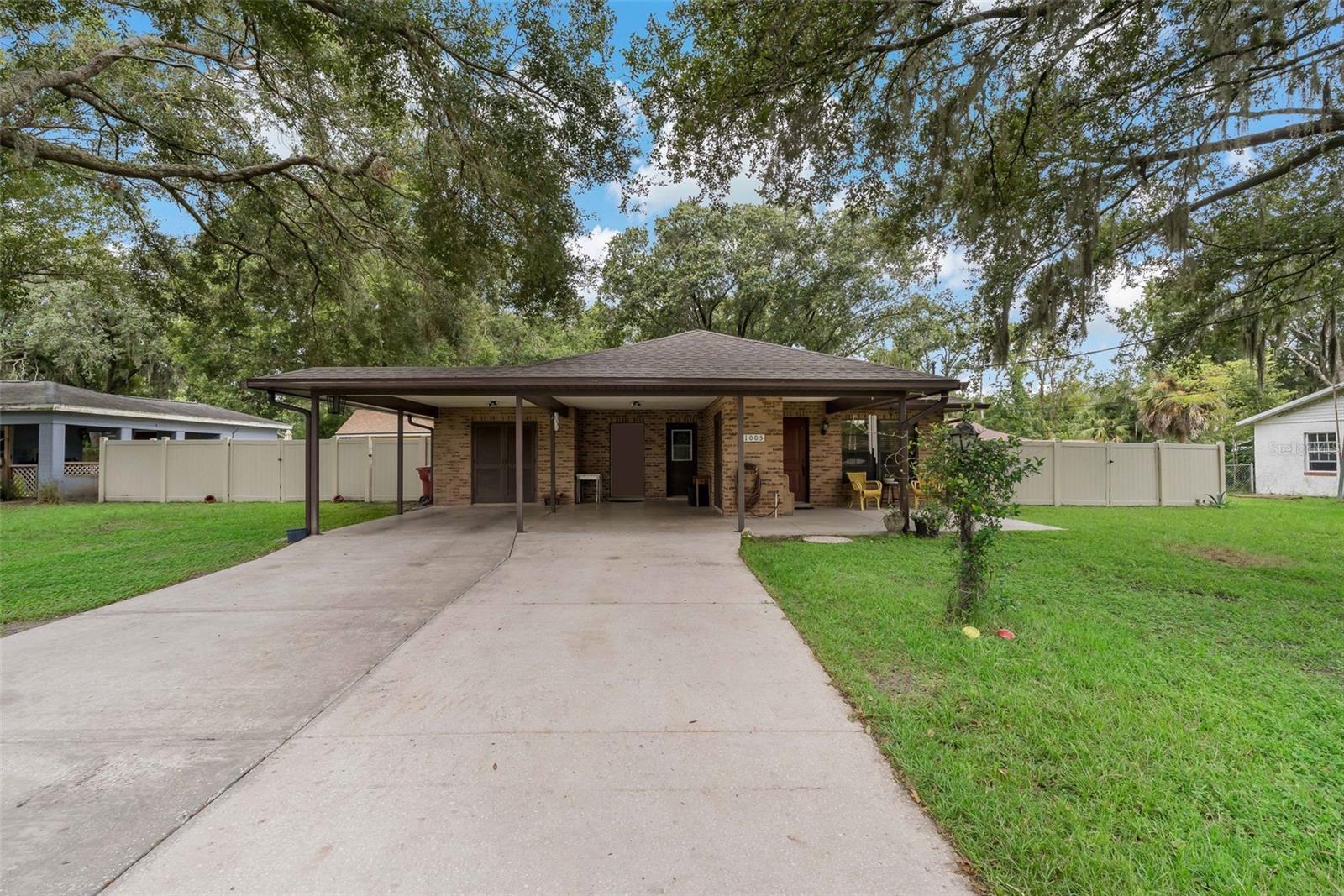
Would you like to sell your home before you purchase this one?
Priced at Only: $310,000
For more Information Call:
Address: 1005 Vermont Street, PLANT CITY, FL 33563
Property Location and Similar Properties
Reduced
- MLS#: L4955833 ( Residential )
- Street Address: 1005 Vermont Street
- Viewed: 49
- Price: $310,000
- Price sqft: $135
- Waterfront: No
- Year Built: 1980
- Bldg sqft: 2293
- Bedrooms: 2
- Total Baths: 2
- Full Baths: 2
- Garage / Parking Spaces: 2
- Days On Market: 55
- Additional Information
- Geolocation: 28.0234 / -82.1196
- County: HILLSBOROUGH
- City: PLANT CITY
- Zipcode: 33563
- Subdivision: Devane Lowry
- Provided by: MCGRATH POPPELL & CO., INC.
- Contact: Linda Stott
- 813-754-8888

- DMCA Notice
-
DescriptionStunning Fully Updated Block Home Move In Ready!. This meticulously renovated block home is a must see, boasting modern upgrades and thoughtful improvements throughout. Featuring a brand new roof (July 2025 w/4 Pt wind mitigation certification) and new upgraded electrical panels (indoor and outdoor installed June 2025), this home combines durability with contempporary style. The 2 car carport includes convenient storage, annd the oak tree shaded lot offers a serene, picturesque setting, fully enclosed with a combination of vinyl and chain link fencing with double door gates on each side of the yard for easy access, functionality, privacy & security. Enjoy outdoor living on the over sized screened porch with electrical access, ideal for private relaxation or entertaining. Thhe property also features a 12x15 ft storage shed w/lofts and work table w/power, perfect for hobbies or extra storage. A mud room keeps the home clean, while a hybrid water filtration system with softener ensures quality water throughout. Additional highlights include a Pravia entry door with a ENERGY STAR certification, upgraded gutters in 2023. and a new hot water heater with 5 years left on the warranty for peace of mind. Step inside to discover an open concept living and dining area with new luxury vinyl flooring throughout the main living spaces and tile in wet areas. The entire interior has been freshly painted, creating a bright and welcoming atmosphere. The completely remodeled kitchen (June 2025) featuring shaker style cabinets, granite countertops, garbage disposal and a modern appliance package including a new microwave and dishwasher. The master suite is a true retreat, complete w/large walk in closet & MBA. Elegant granite is also features on the bathroom vanities and windoswsills throughout the home, adding a touch of luxury. The dining room showcases a stunning accent wall, perfect for gatherings and entertaining. This home is packed with value and ready for its new owners. Don't miss your chance to own this beautifully updated gem. Schedule a showing today before it's gone!
Payment Calculator
- Principal & Interest -
- Property Tax $
- Home Insurance $
- HOA Fees $
- Monthly -
For a Fast & FREE Mortgage Pre-Approval Apply Now
Apply Now
 Apply Now
Apply NowFeatures
Building and Construction
- Covered Spaces: 0.00
- Exterior Features: Private Mailbox, Rain Gutters, Storage
- Fencing: Chain Link, Fenced, Vinyl
- Flooring: Luxury Vinyl, Tile
- Living Area: 1234.00
- Other Structures: Shed(s)
- Roof: Shingle
Property Information
- Property Condition: Completed
Land Information
- Lot Features: City Limits, Level, Paved
Garage and Parking
- Garage Spaces: 0.00
- Open Parking Spaces: 0.00
- Parking Features: Parking Pad
Eco-Communities
- Water Source: Public
Utilities
- Carport Spaces: 2.00
- Cooling: Central Air
- Heating: Electric
- Pets Allowed: Cats OK, Dogs OK
- Sewer: Public Sewer
- Utilities: Cable Connected, Electricity Connected, Public, Sewer Connected, Water Connected
Finance and Tax Information
- Home Owners Association Fee: 0.00
- Insurance Expense: 0.00
- Net Operating Income: 0.00
- Other Expense: 0.00
- Tax Year: 2024
Other Features
- Appliances: Dishwasher, Electric Water Heater, Microwave, Range, Refrigerator
- Country: US
- Interior Features: Ceiling Fans(s), Living Room/Dining Room Combo, Primary Bedroom Main Floor, Stone Counters, Thermostat, Walk-In Closet(s)
- Legal Description: DEVANE AND LOWRY S 1/2 OF E 106.23 FT OF BLOCK 7
- Levels: One
- Area Major: 33563 - Plant City
- Occupant Type: Owner
- Parcel Number: P-28-28-22-5BK-000007-00000.1
- Possession: Close Of Escrow
- Style: Ranch
- Views: 49
- Zoning Code: R-1A
Similar Properties
Nearby Subdivisions
Cherry Park
Chipmans Add To Plant Cit
Citrus Landing
Collins Park
Country Hills East
Devane Lowry
Dorene Terrace
Four Seasons
Gordon Oaks
Grimwold
Haggard Sub
Highland Terrace Resubdiv
Homeland Park
Lincoln Park East
Lincoln Park South
Loomis F M Sub
Madison Park
Madison Park East Sub
Madison Park West
Oak Dale Sub
Palm Heights
Palm Heights Resubdivision
Park Place
Pine Dale Estates
Pinecrest
Roach Sub
Robinson Brothers Subdivision
Robinsons Airport Sub
Rogers Sub
Roseland Park
Rosemont Sub
Schneider
School Park
Seminole Lake Estates
Shannon Estates
Small Farms
Sugar Creek
Sugar Creek Ph I
Sunny Acres Sub
Sunset Heights Rev
Sunset Heights Revised Lot 16
Terry Park Ext
Trask E B Sub
Unplatted
Walden Lake Sub Un 1
Washington Park
West Pinecrest
Woodfield Village

- Broker IDX Sites Inc.
- 750.420.3943
- Toll Free: 005578193
- support@brokeridxsites.com



