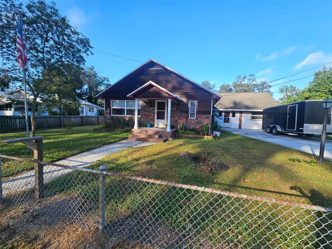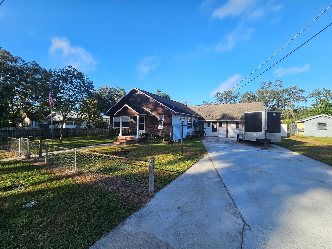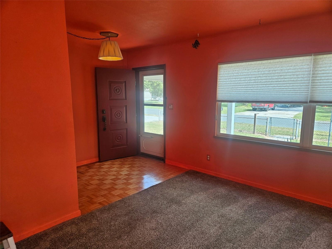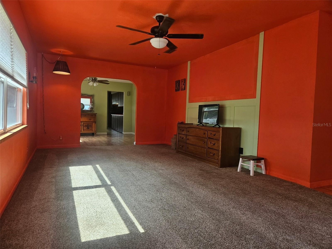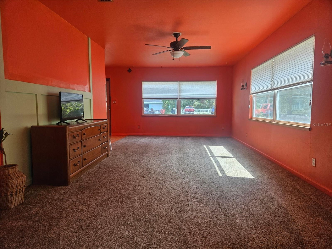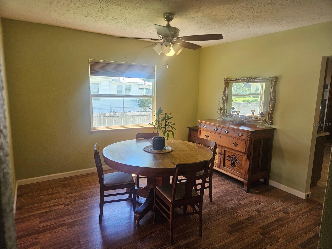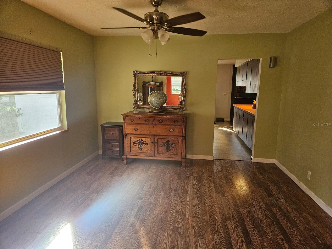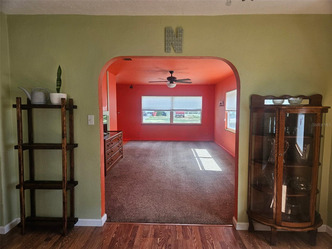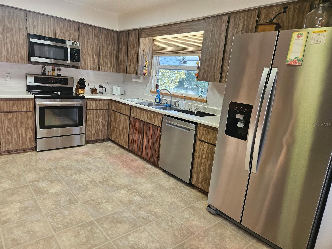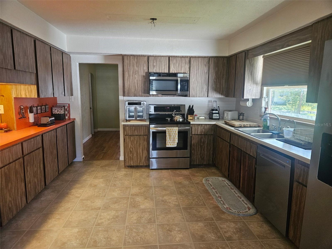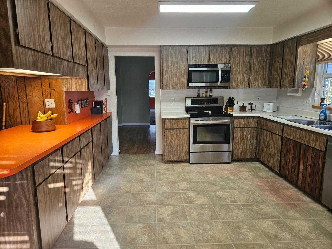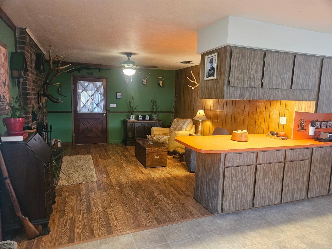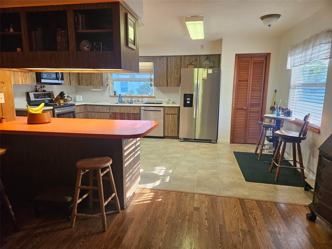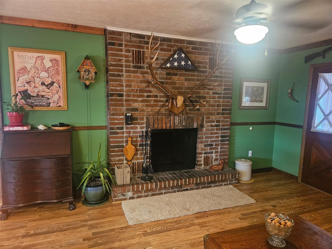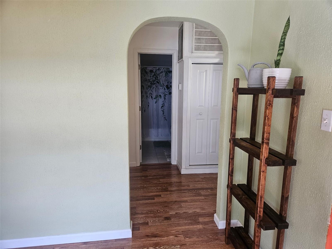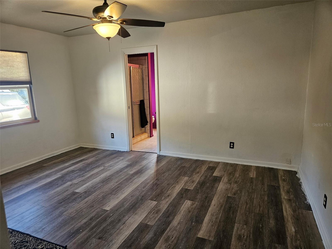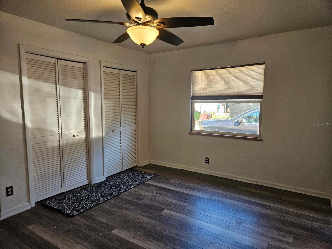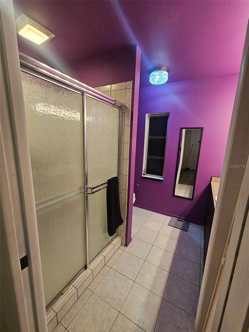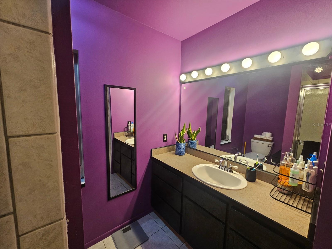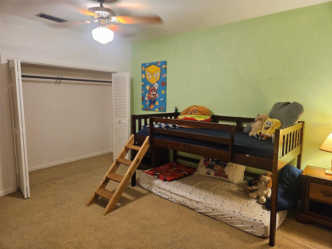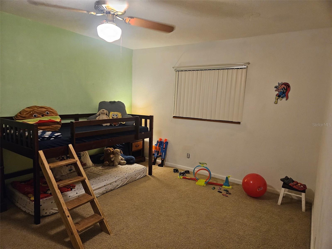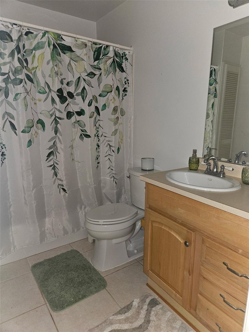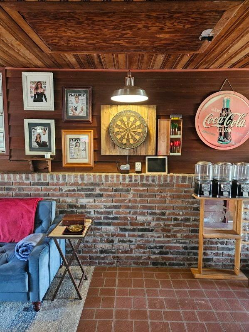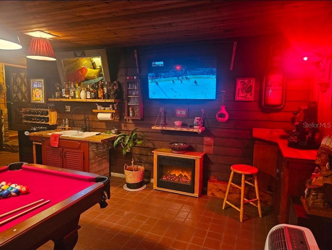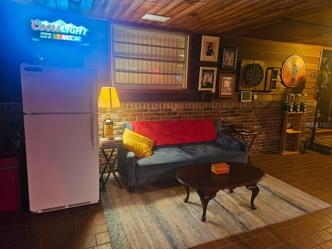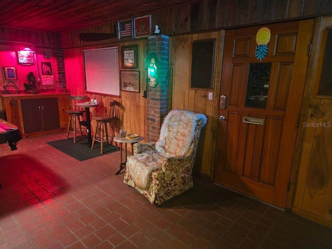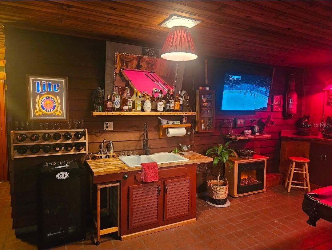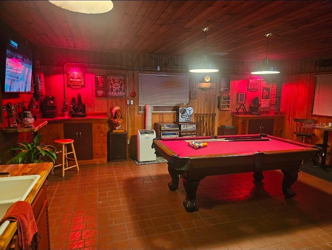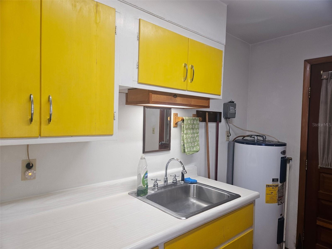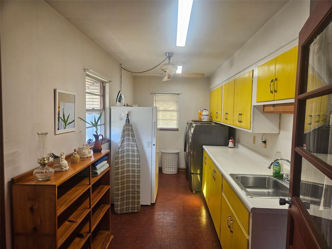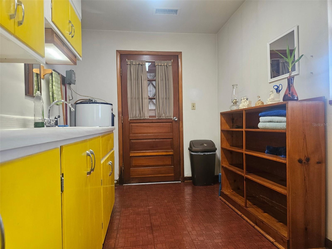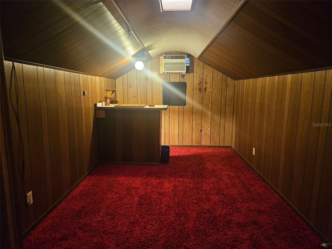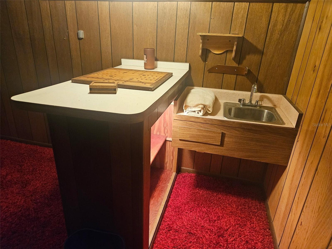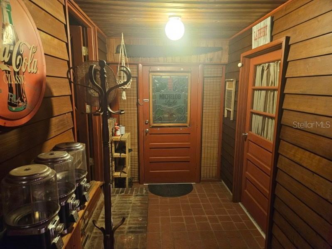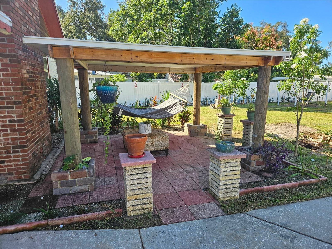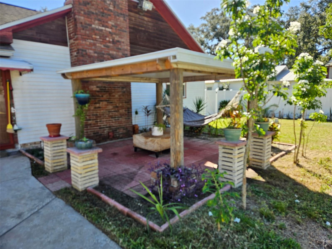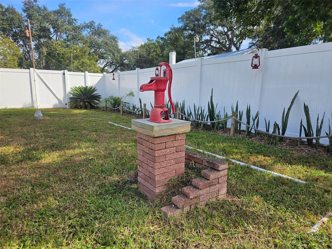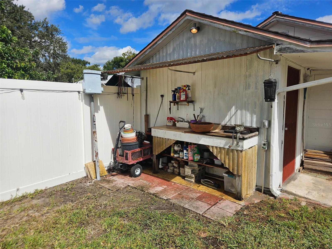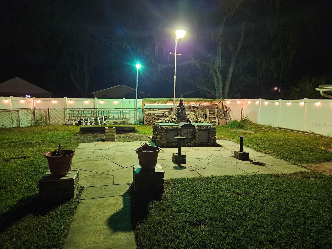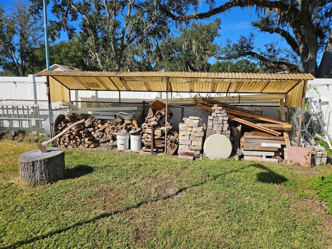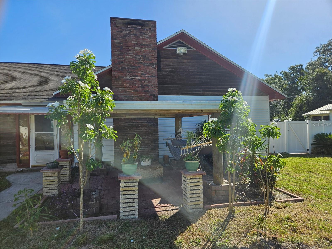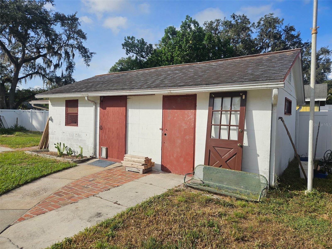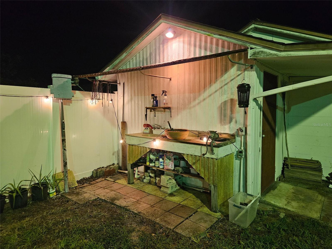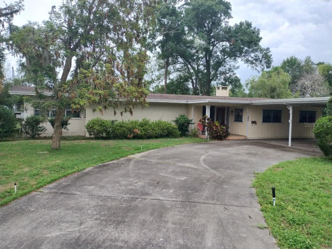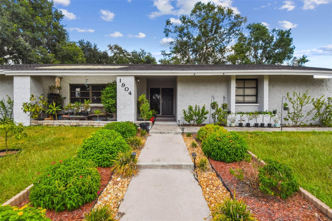1109 Burton Street, PLANT CITY, FL 33563
Property Photos
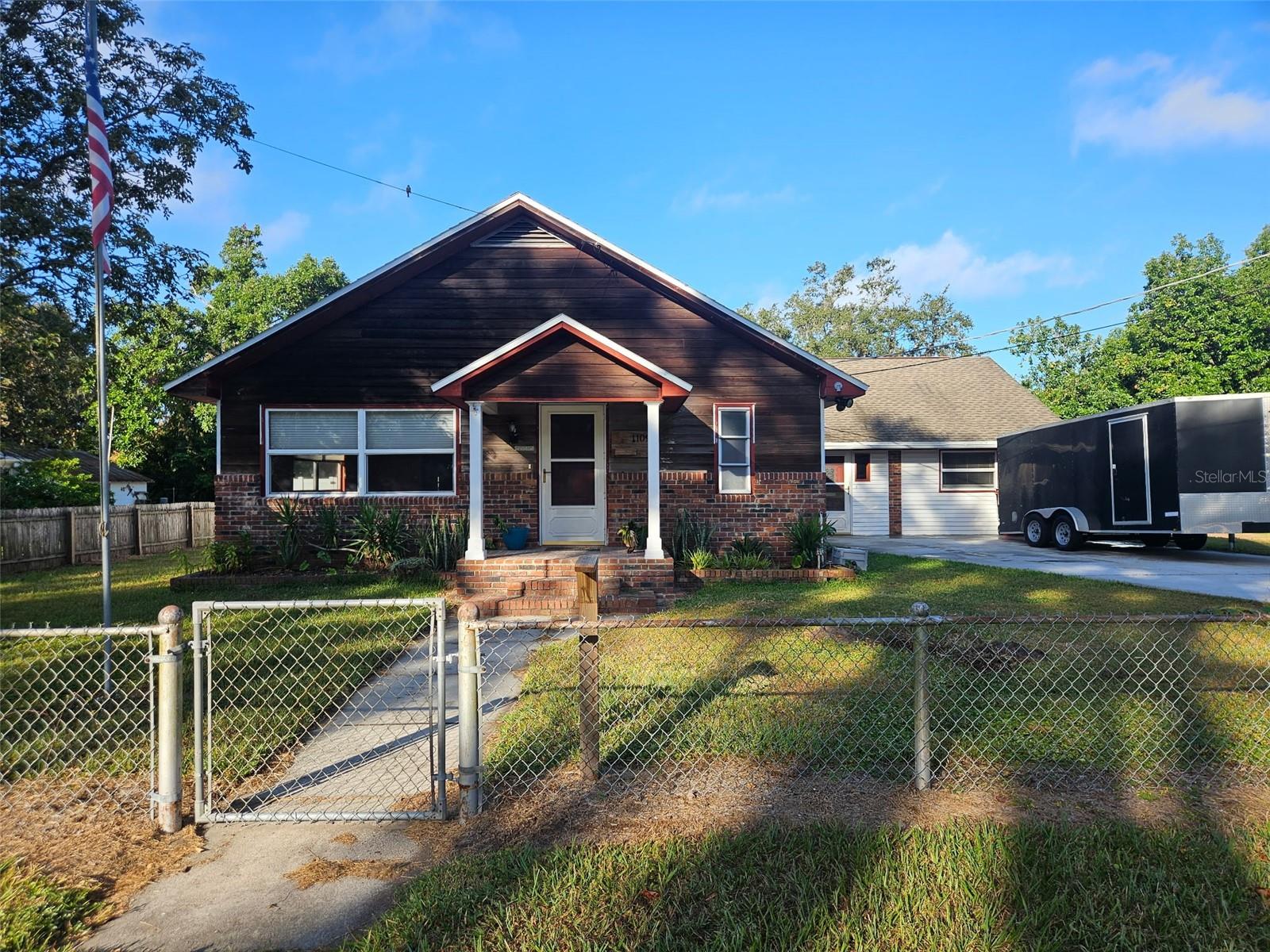
Would you like to sell your home before you purchase this one?
Priced at Only: $325,000
For more Information Call:
Address: 1109 Burton Street, PLANT CITY, FL 33563
Property Location and Similar Properties
- MLS#: TB8442247 ( Residential )
- Street Address: 1109 Burton Street
- Viewed: 14
- Price: $325,000
- Price sqft: $123
- Waterfront: No
- Year Built: 1930
- Bldg sqft: 2632
- Bedrooms: 2
- Total Baths: 3
- Full Baths: 3
- Days On Market: 7
- Additional Information
- Geolocation: 28.0251 / -82.1313
- County: HILLSBOROUGH
- City: PLANT CITY
- Zipcode: 33563
- Subdivision: Grimwold
- Elementary School: Wilson Elementary School HB
- Middle School: Tomlin HB
- High School: Plant City HB
- Provided by: MARK SPAIN REAL ESTATE
- Contact: Kristie Scammell
- 855-299-7653

- DMCA Notice
-
DescriptionWelcome to your new home! This spacious residence features two bedrooms, two bathrooms, and one bathroom at the wood shop. As you enter, you'll find a large living room, with the master and secondary bedrooms located on the right. Through the dining room, you'll discover the kitchen with a breakfast area and a family room. There's a second entrance at the front of the house that leads directly to a great game room, perfect for your next family or friend gathering. The attic also includes a small room with a partial bar. Step into the huge fenced backyard, where you'll find a nice gazebo for shade and your own built in smoker. Additionally, there's a wood shop with a fully functional bathroom (the shower tiles just need to be finished), and a convenient fish cleaning station.
Payment Calculator
- Principal & Interest -
- Property Tax $
- Home Insurance $
- HOA Fees $
- Monthly -
For a Fast & FREE Mortgage Pre-Approval Apply Now
Apply Now
 Apply Now
Apply NowFeatures
Building and Construction
- Covered Spaces: 0.00
- Exterior Features: Outdoor Grill, Private Mailbox
- Fencing: Chain Link, Vinyl
- Flooring: Carpet, Tile, Vinyl
- Living Area: 2584.00
- Roof: Shingle
School Information
- High School: Plant City-HB
- Middle School: Tomlin-HB
- School Elementary: Wilson Elementary School-HB
Garage and Parking
- Garage Spaces: 0.00
- Open Parking Spaces: 0.00
Eco-Communities
- Water Source: Public
Utilities
- Carport Spaces: 0.00
- Cooling: Central Air
- Heating: Central
- Pets Allowed: Yes
- Sewer: Public Sewer
- Utilities: Electricity Connected, Public, Water Connected
Finance and Tax Information
- Home Owners Association Fee: 0.00
- Insurance Expense: 0.00
- Net Operating Income: 0.00
- Other Expense: 0.00
- Tax Year: 2024
Other Features
- Appliances: Bar Fridge, Dishwasher, Dryer, Freezer, Microwave, Range, Refrigerator, Washer
- Country: US
- Interior Features: Ceiling Fans(s), Dry Bar, Thermostat, Wet Bar
- Legal Description: GRIMWOLD N 25 FT OF LOT 4 AND LOT 5 BLOCK D
- Levels: One
- Area Major: 33563 - Plant City
- Occupant Type: Owner
- Parcel Number: P-29-28-22-5CL-D00000-00004.0
- Views: 14
- Zoning Code: R-1A
Similar Properties
Nearby Subdivisions
Cherry Park
Chipmans Add To Plant Cit
Citrus Landing
Collins Park
Country Hills East
Devane Lowry
Devane & Lowry
Dorene Terrace
Four Seasons
Gordon Oaks
Grimwold
Haggard Sub
Highland Terrace Resubdiv
Homeland Park
Lincoln Park East
Lincoln Park South
Loomis F M Sub
Madison Park East Sub
Oak Dale Sub
Palm Heights
Palm Heights Resubdivision
Park Place
Pine Dale Estates
Pinecrest
Robinson Brothers Subdivision
Robinsons Airport Sub
Rogers Sub
Roseland Park
Rosemont Sub
Schneider
School Park
Seminole Lake Estates
Shannon Estates
Small Farms
Sugar Creek
Sugar Creek Ph I
Sunny Acres Sub
Sunset Heights Rev
Sunset Heights Revised Lot 16
Terry Park Ext
Trask E B Sub
Unplatted
Walden Lake Sub Un 1
Washington Park
West Pinecrest
Woodfield Village

- Broker IDX Sites Inc.
- 750.420.3943
- Toll Free: 005578193
- support@brokeridxsites.com



