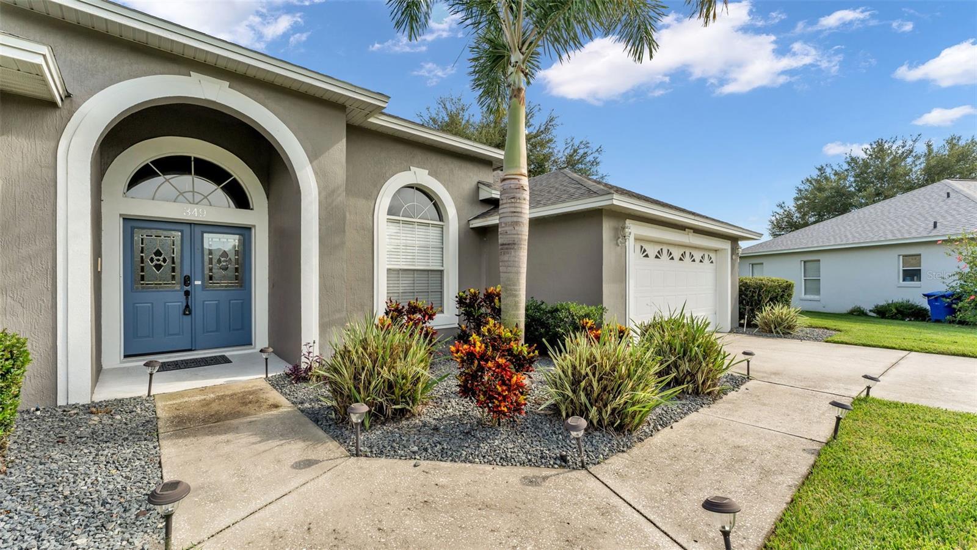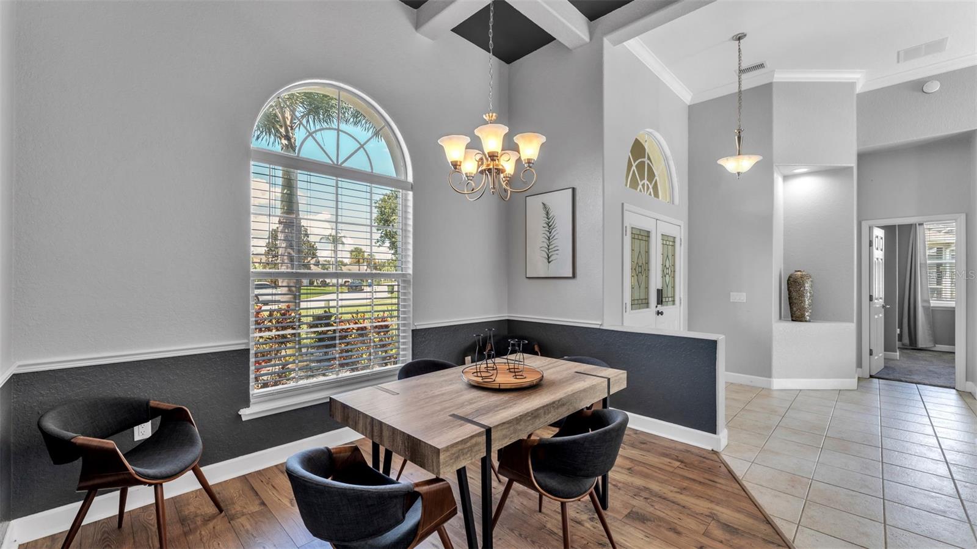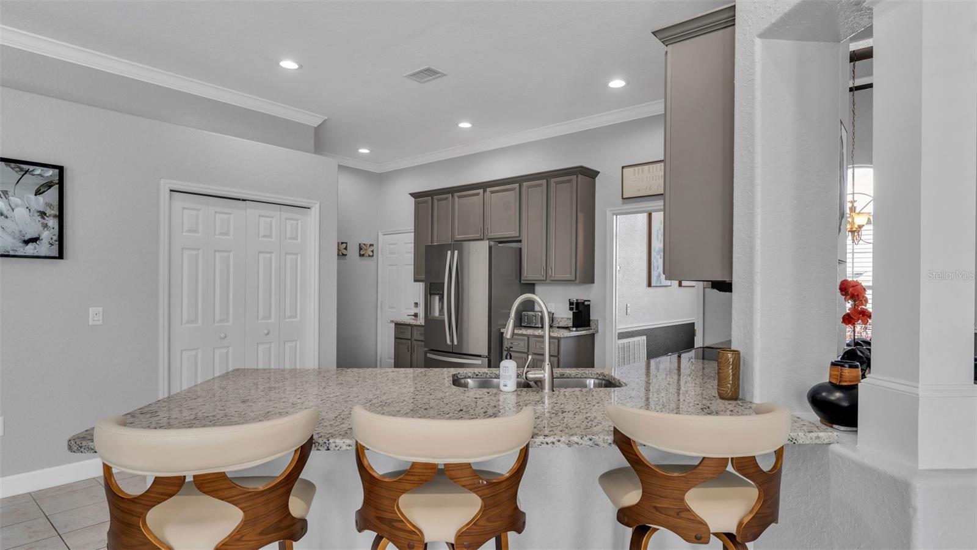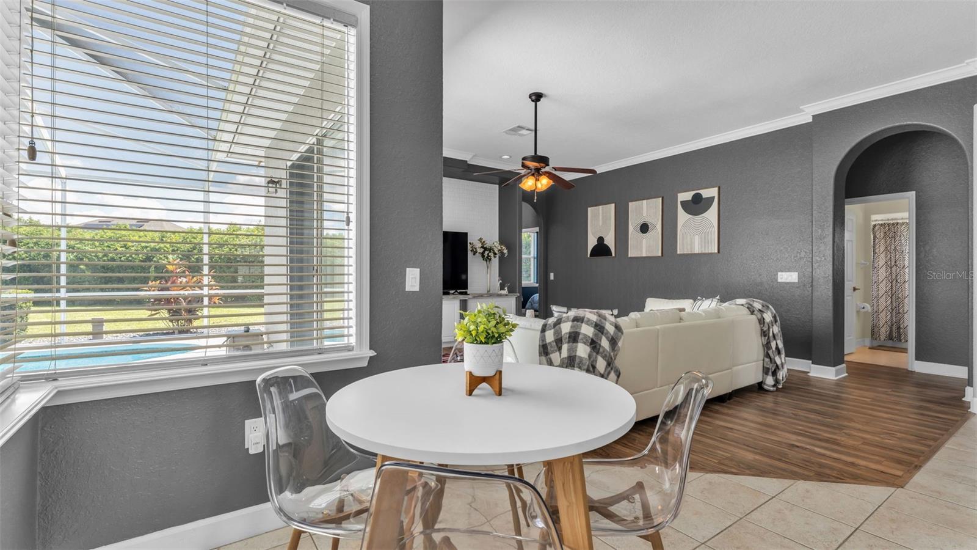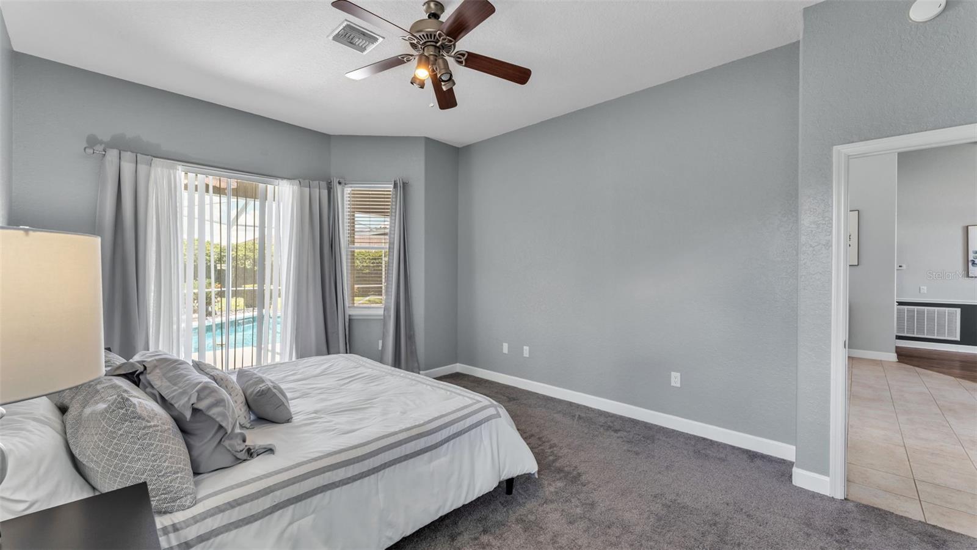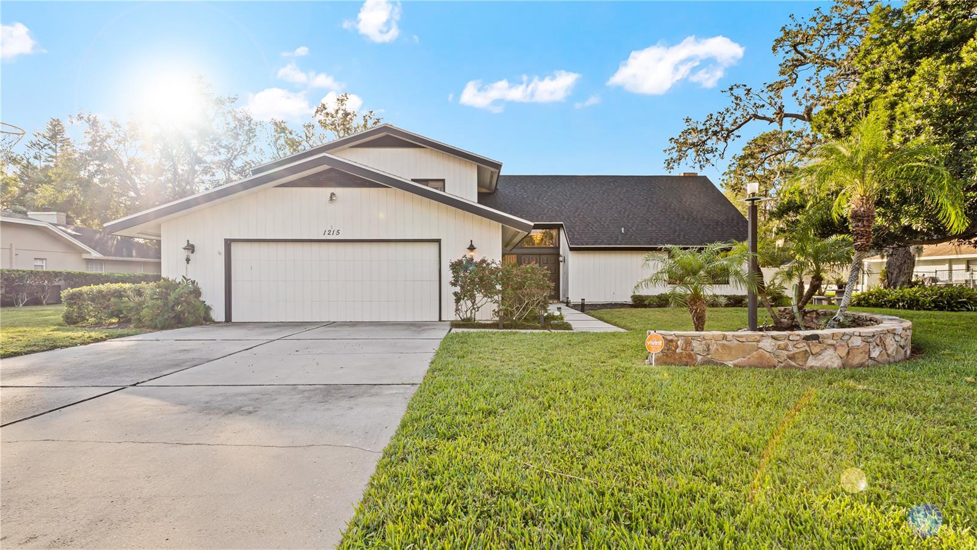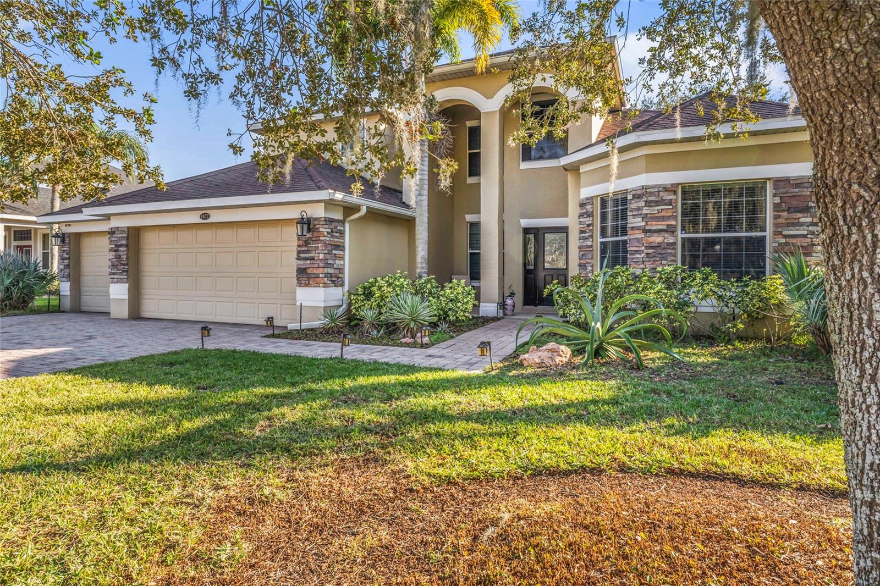349 Ruby Lake Loop, WINTER HAVEN, FL 33884
Property Photos
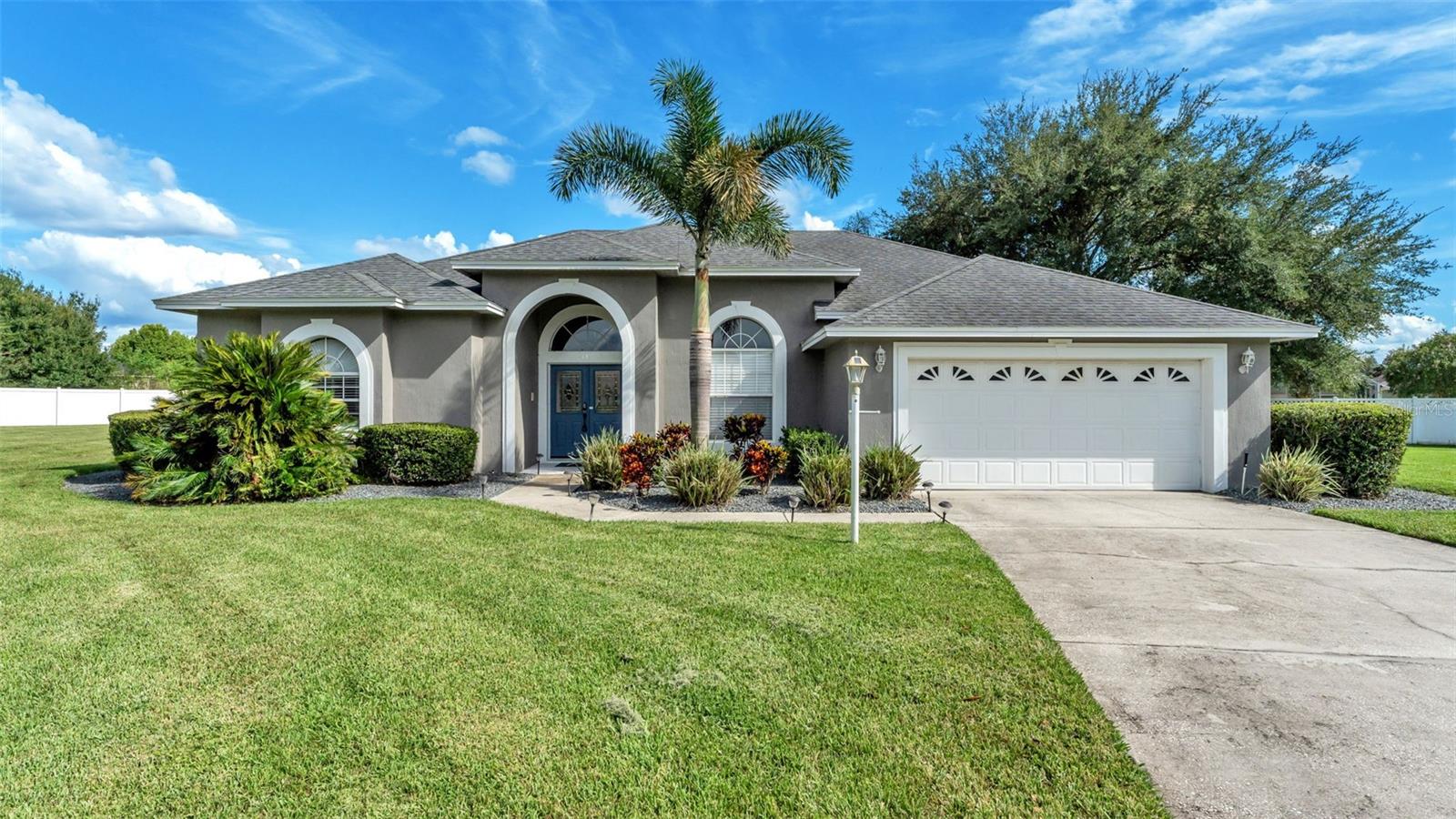
Would you like to sell your home before you purchase this one?
Priced at Only: $499,000
For more Information Call:
Address: 349 Ruby Lake Loop, WINTER HAVEN, FL 33884
Property Location and Similar Properties
- MLS#: L4955628 ( Residential )
- Street Address: 349 Ruby Lake Loop
- Viewed: 28
- Price: $499,000
- Price sqft: $161
- Waterfront: No
- Year Built: 1998
- Bldg sqft: 3108
- Bedrooms: 4
- Total Baths: 3
- Full Baths: 3
- Garage / Parking Spaces: 2
- Days On Market: 16
- Additional Information
- Geolocation: 27.9752 / -81.6549
- County: POLK
- City: WINTER HAVEN
- Zipcode: 33884
- Subdivision: Ruby Lake Ph 02
- Elementary School: Chain O Lakes Elem
- Middle School: Denison Middle
- High School: Lake Region High
- Provided by: EXP REALTY LLC
- Contact: Jen Lay
- 888-883-8509

- DMCA Notice
-
DescriptionTucked away at the end of a quiet street in the gated, golf cartfriendly community of Ruby Lakes, this 4 bedroom, 3 bath beauty is all about relaxed Florida living. From the long driveway and two car garage to the lush, well kept landscaping, this home gives you that welcome home feeling from the very start. Step through the double front doors and into a bright, open layout that flows beautifully from room to room. Just off the entry, the formal dining roomwith its coffered ceiling and sunshine filled windowssets the stage for gatherings. The front living area, with tile flooring and sliding glass doors, opens right up to the pool, making indoor outdoor living a breeze. At the heart of the home, the kitchen and family room create the perfect hangout spot. The kitchen features solid wood cabinetry, stone countertops, stainless steel appliances, a roomy pantry, and a casual breakfast bar. A cozy nook overlooks the pool, while the family room shines with built in cabinetry, stone accents, and a rustic brick feature wall that adds warmth and personality. The primary suite is its own retreatsliding doors open directly to the pool deck, and the en suite bath provides dual vanities, a garden tub, and a walk in shower. The three additional bedrooms are just as comfortable, each with double door closets, ceiling fans, and soft carpet. With a dedicated pool bath and a full guest bath, the layout is as practical as it is inviting. Outside, the covered patio is made for lazy afternoons and weekend cookouts. With peaceful views of the pool and backyard, plus a ceiling fan to keep things cool, youll want to spend plenty of time out here. The home also includes a laundry room with storage cabinets and a utility sink to keep everything organized. And dont forgetyoure in Ruby Lakes, where life moves at a laid back pace. Cruise around the gated neighborhood by foot, car, or even golf cart, and enjoy the peace of mind that comes with quiet security. If youre looking for comfort, style, and a lifestyle that feels like vacation, this is the one. Lets set up a touryoull want to see it in person!
Payment Calculator
- Principal & Interest -
- Property Tax $
- Home Insurance $
- HOA Fees $
- Monthly -
For a Fast & FREE Mortgage Pre-Approval Apply Now
Apply Now
 Apply Now
Apply NowFeatures
Building and Construction
- Covered Spaces: 0.00
- Exterior Features: Lighting, Rain Gutters, Sprinkler Metered
- Flooring: Carpet, Tile, Vinyl
- Living Area: 2374.00
- Roof: Shingle
Land Information
- Lot Features: Corner Lot, Landscaped
School Information
- High School: Lake Region High
- Middle School: Denison Middle
- School Elementary: Chain O Lakes Elem
Garage and Parking
- Garage Spaces: 2.00
- Open Parking Spaces: 0.00
- Parking Features: Driveway, Garage Door Opener
Eco-Communities
- Pool Features: In Ground, Lighting, Outside Bath Access, Screen Enclosure
- Water Source: Public
Utilities
- Carport Spaces: 0.00
- Cooling: Central Air
- Heating: Central
- Pets Allowed: Yes
- Sewer: Public Sewer
- Utilities: Cable Connected, Electricity Connected, Public
Amenities
- Association Amenities: Gated
Finance and Tax Information
- Home Owners Association Fee Includes: Maintenance Grounds, Security
- Home Owners Association Fee: 425.00
- Insurance Expense: 0.00
- Net Operating Income: 0.00
- Other Expense: 0.00
- Tax Year: 2024
Other Features
- Appliances: Dishwasher, Disposal, Microwave, Range, Refrigerator
- Association Name: Don Asher and Asso
- Association Phone: (407) 425-4561
- Country: US
- Interior Features: Ceiling Fans(s), Crown Molding, Kitchen/Family Room Combo, Open Floorplan, Primary Bedroom Main Floor, Solid Surface Counters, Solid Wood Cabinets, Stone Counters, Thermostat, Walk-In Closet(s)
- Legal Description: RUBY LAKE PHASE TWO PB 106 PG 10 LOT 35
- Levels: One
- Area Major: 33884 - Winter Haven / Cypress Gardens
- Occupant Type: Owner
- Parcel Number: 27-29-07-855605-000350
- Style: Other
- Views: 28
Similar Properties
Nearby Subdivisions
Anderson Estates 6
Ashton Covey
Bentley Place
Bridgewater Sub
Cedar Cove Ph 01
Crescent Pointe
Crescent View
Crystals Landing
Cypress Grove Ph 04
Cypress Landing Ph 01
Cypress Point
Cypress Pond
Cypresswood
Cypresswood Enclave Ph 01
Cypresswood Enclave Ph 02
Cypresswood Golf Villas
Cypresswood Golf Villas Gc2
Cypresswood Golf Villas Un 3 B
Cypresswood Mdws
Cypresswood Meadows
Cypresswood Palma Ceia
Cypresswood Patio
Cypresswood Patio Homes
Cypresswood Plantations
Cypresswood Tennis Villas
Eloise Cove
Eloise Oaks
Eloise Pointe Estates
Eloise Woods East Lake Mariam
Eloise Woods Lake Mariam Un
Eloise Woods Lake Roy
Eloise Woods West Lake Florenc
Elwood Heights
Emerald Palms
Estateslk Florence
Fla Highlands Co Sub
Florida Highland Co
Fox Ridge Ph 01
Foxhaven Ph 03
Gaines Cove
Garden Grove Oaks
Harmony At Lake Eloise
Harmony On Lake Eloise
Harmonylk Eloise Ph 2
Hart Lake Cove Ph 02
Heron Cay
Jackson Lndg
Lake Ashton West Ph 01
Lake Ashton West Ph 2
Lake Ashton West Ph Ii North
Lake Ashton West Ph Ii South
Lake Bess Country Club
Lake Daisy Estates Phase 2
Lake Dexter Moorings
Lake Dexter Woods Ph 02
Lake Eloise
Lake Link Estates
Lake Mariam Hills Rep
Mandolin
Mandolin 02
Montego Place
Morningside
Morningside Ph 02
Not Applicable
Not On List
Orchid Spgs Patio Homes
Orchid Spgs Vill 400 San Migue
Orchid Springs Patio Homes
Orleans
Osprey Pointe
Overlook Rdg
Peace Creek Reserve 40's
Peace Creek Reserve 40s
Peace Creek Reserve 50s
Peace Crk Reserve
Peach Crossings
Planters Walk
Planters Walk Ph 03
Reflections East Ph 01
Reflections East Phase One
Richmond Square Sub
Ruby Lake Ph 01
Ruby Lake Ph 02
Ruby Lake Ph 04
Seasons At Annabelle Estates
South Roy Shores
Sundance Ranch Estates
Terranova
Terranova Ph 03
Terranova Ph 04
Terranova Phase Iv
Traditions
Traditions Ph 01
Traditions Ph 02
Traditions Ph 1
Traditions Ph 2a
Traditions Villas
Valencia Wood Ests 1st Add
Valencia Wood Hills
Valenciawood Hills
Valhalla
Vienna Square
Vienna Square And The Villas A
Villa Mar
Villa Mar Phase 3
Villamar
Villamar Ph 2
Villamar Ph 2a
Villamar Ph 3
Villamar Ph 5
Villamar Ph 6
Villamar Ph Four
Villamar Phase 3
Villamar Phase 5
Villamar Phase I
Whispering Trails Ph 01
Winter Haven West
Wyndham At Lake Winterset

- Broker IDX Sites Inc.
- 750.420.3943
- Toll Free: 005578193
- support@brokeridxsites.com





