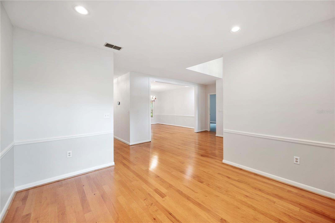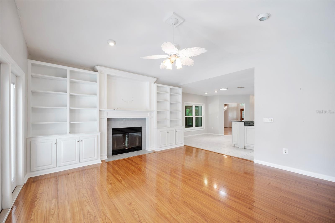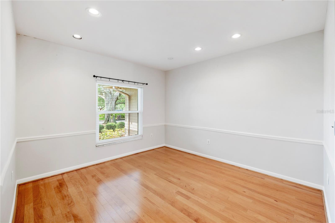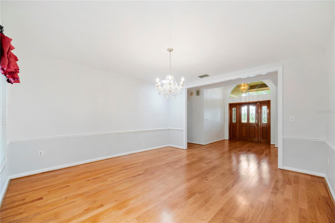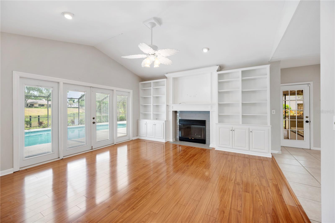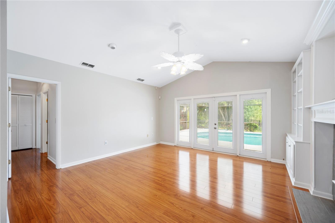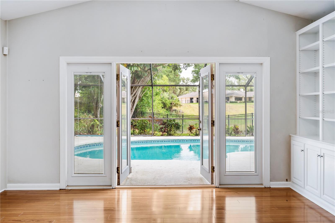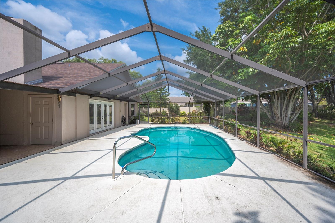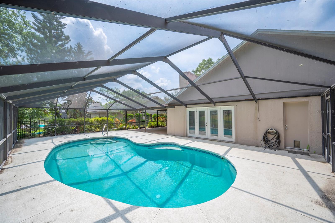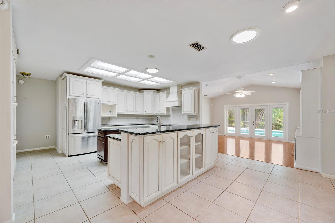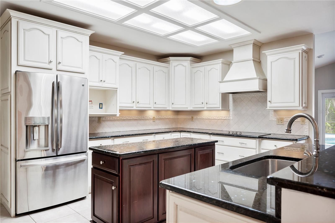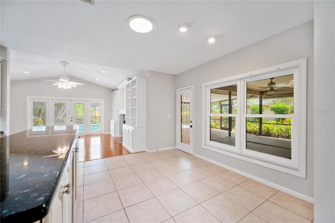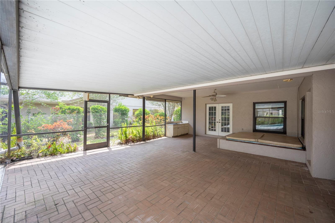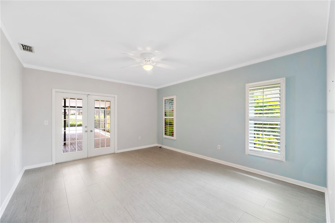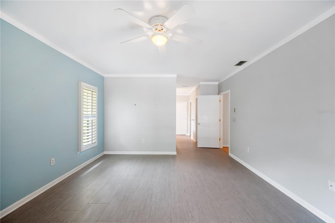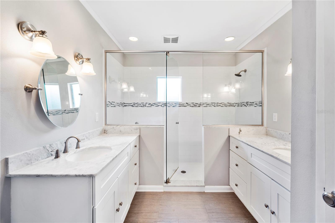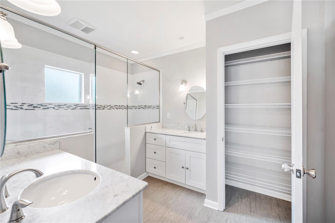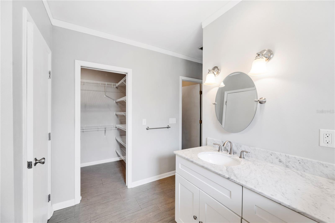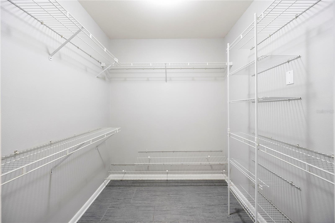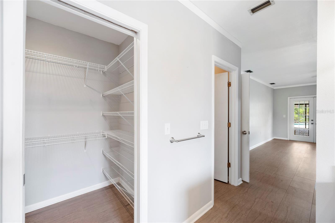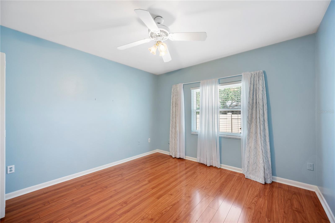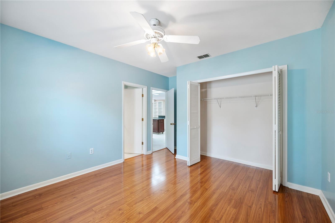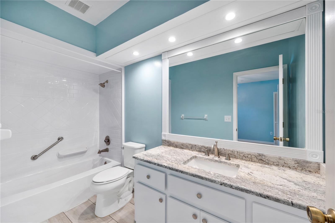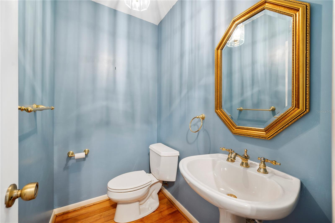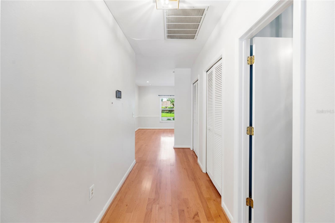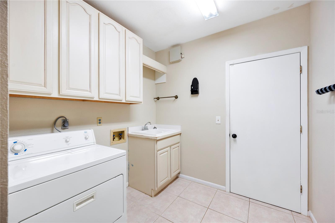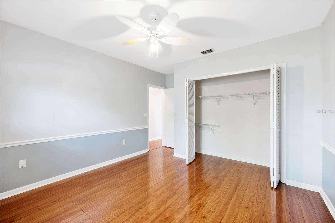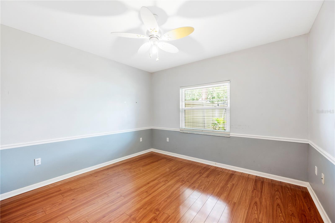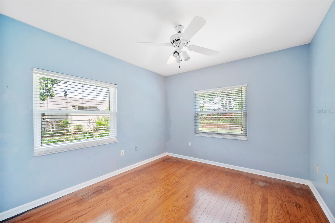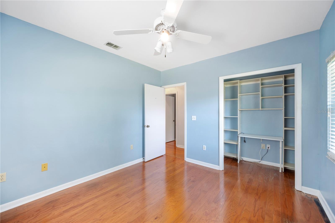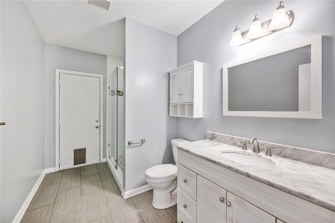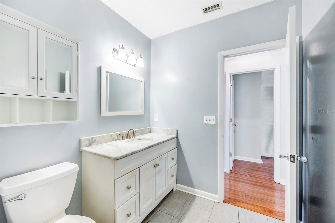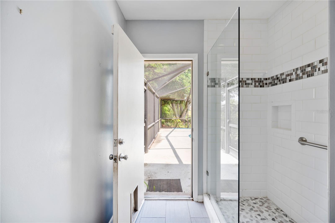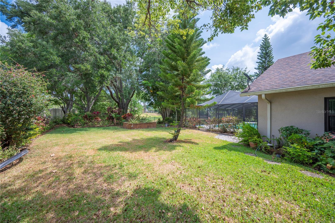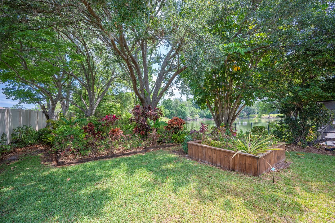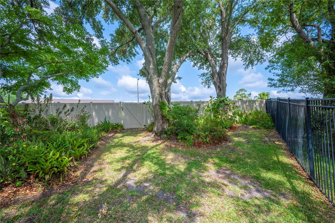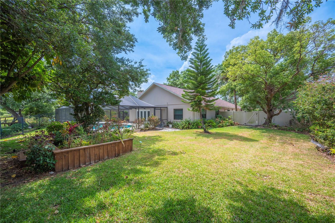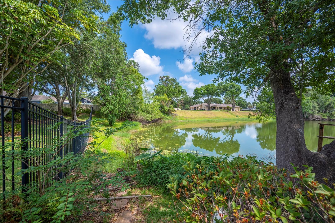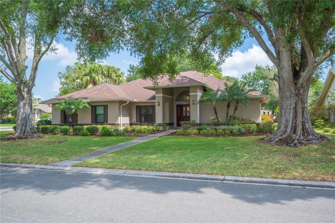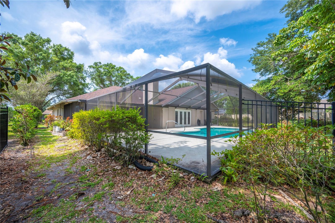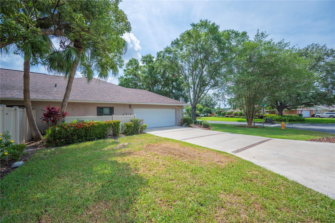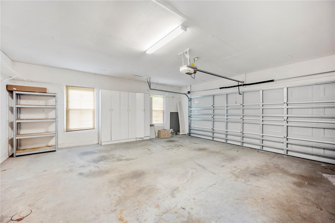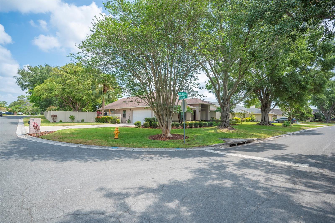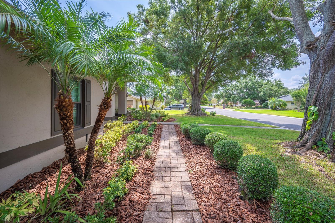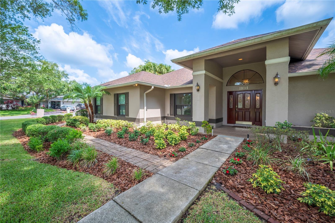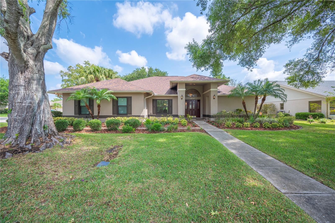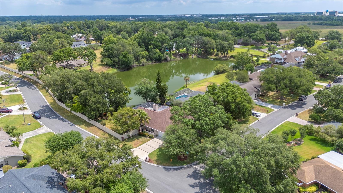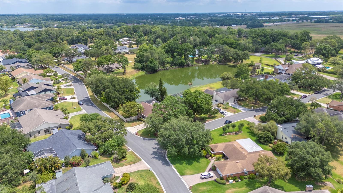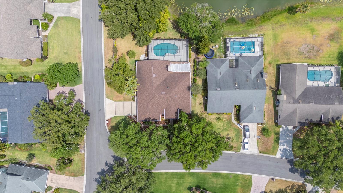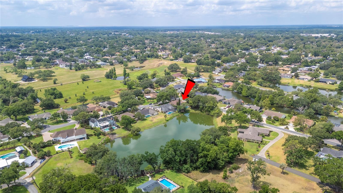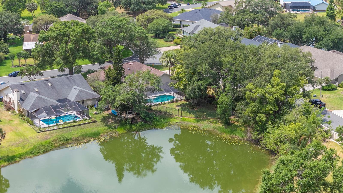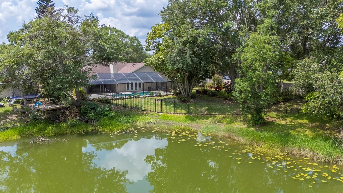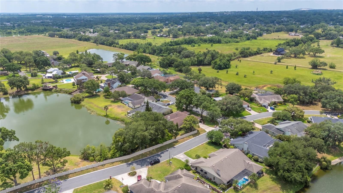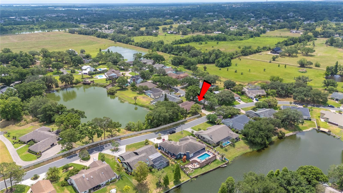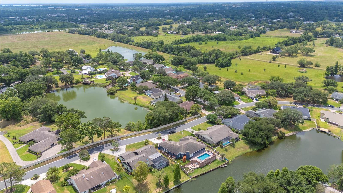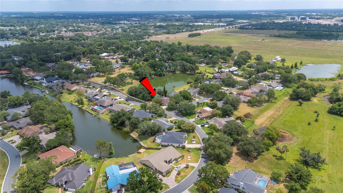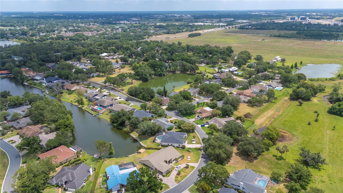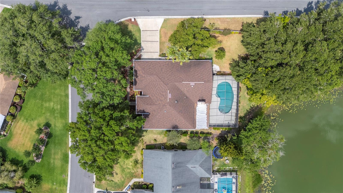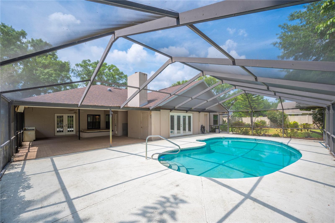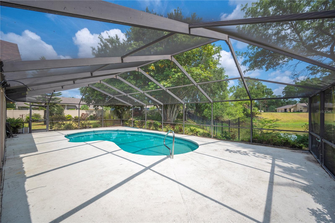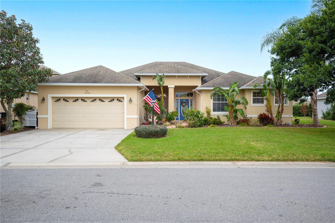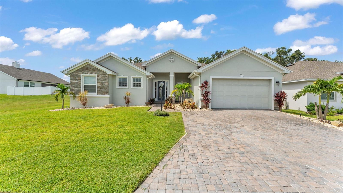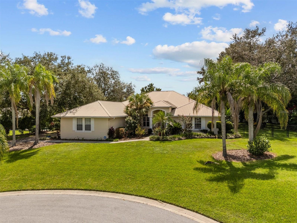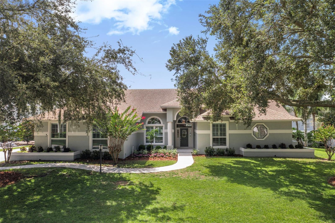1104 Kells Court, LAKELAND, FL 33813
Property Photos
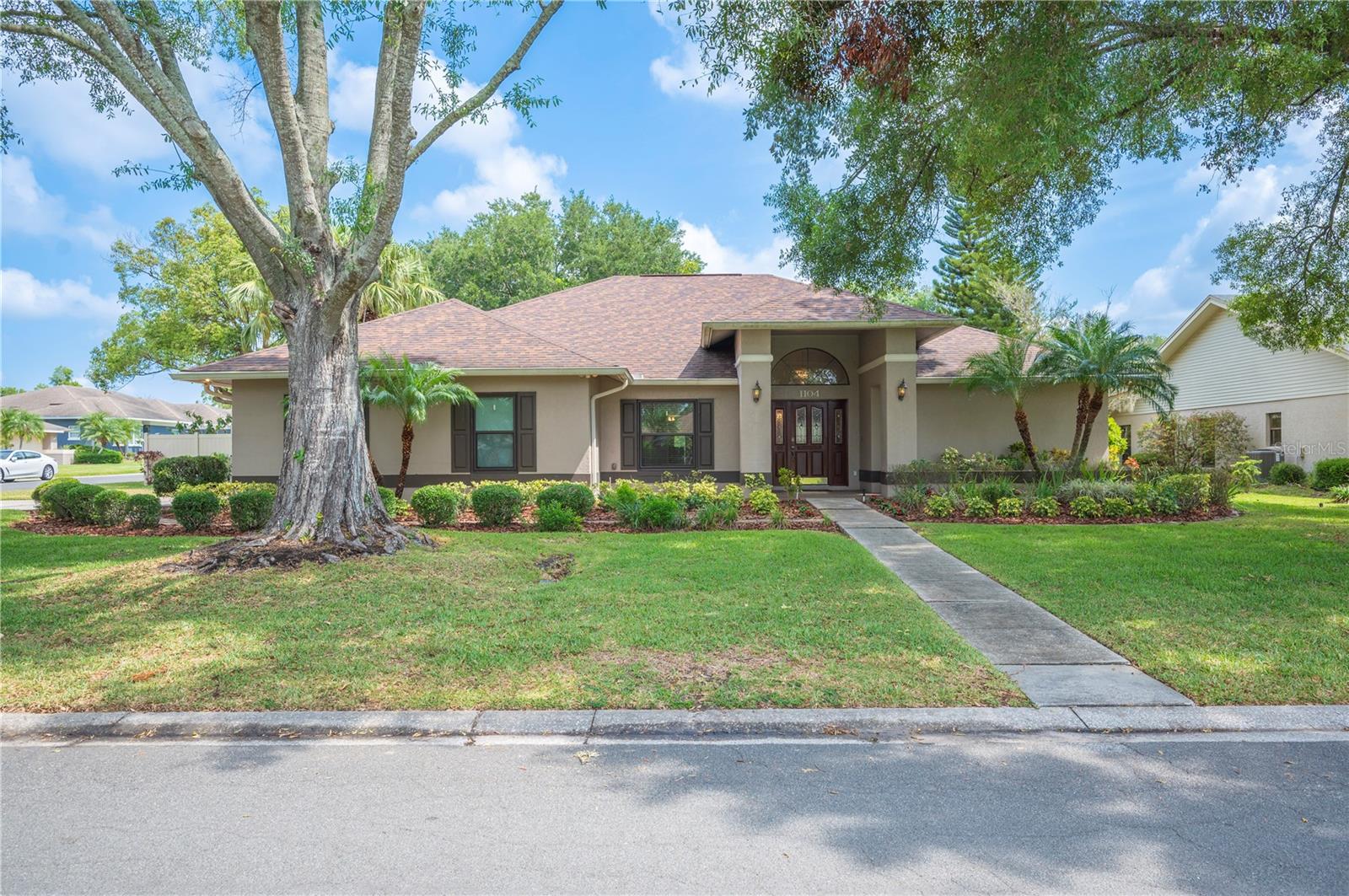
Would you like to sell your home before you purchase this one?
Priced at Only: $599,000
For more Information Call:
Address: 1104 Kells Court, LAKELAND, FL 33813
Property Location and Similar Properties
- MLS#: L4952326 ( Residential )
- Street Address: 1104 Kells Court
- Viewed: 104
- Price: $599,000
- Price sqft: $169
- Waterfront: Yes
- Wateraccess: Yes
- Waterfront Type: Pond
- Year Built: 1988
- Bldg sqft: 3552
- Bedrooms: 4
- Total Baths: 4
- Full Baths: 3
- 1/2 Baths: 1
- Garage / Parking Spaces: 2
- Days On Market: 136
- Additional Information
- Geolocation: 27.9912 / -81.9417
- County: POLK
- City: LAKELAND
- Zipcode: 33813
- Subdivision: Kellsmont
- Elementary School: Carlton Palmore Elem
- Middle School: Southwest Middle School
- High School: Lakeland Senior High
- Provided by: REMAX EXPERTS
- Contact: Andrea Dockery
- 863-802-5262

- DMCA Notice
-
DescriptionPriced BELOW recent appraisal, this beautiful POOL home is located in a great south Lakeland neighborhood and overlooks a lovely pond in the back. Featuring 4 bedrooms and 3 and 1/2 bathrooms, this executive residence offers the perfect blend of comfort, elegance, and convenience. Wood flooring flows throughout much of the home, complemented by ceramic tile in the kitchen and bathrooms. The spacious Primary Suite boasts two walk in closets and an updated en suite bathroom. It also has French Doors leading out to the screened lanai and pool so you have easy access for an early morning swim. French doors off the family room also provide access to the pool area, offering tranquil views of a serene pond ideal for both relaxing and entertaining. The family room itself showcases a full wall of built ins and overlooks the lanai, pool and pond, creating a cozy yet open gathering space.The formal living and dining rooms feature hardwood floors, and a stunning chandelier that will remain with the property, while the main hall features plenty of storage closets and a powder bath. The open kitchen features both a double wall oven and a separate cooktop, a portable central island, granite counters, and a breakfast nook. The cabinets feature roll out shelves and deep drawers for plenty of storage of pots and pans etc. The inside laundry room includes a utility sink and is located just off the kitchen, for your convenience. Bedroom 2 features its own private en suite bathroom perfect for an in law suite or out of town overnight guests, while the updated hall bath, (bathroom 3), serves the remaining 2 bedrooms and offers easy access to the pool. Tall ceilings and plentiful windows fill the home with natural light. With ample storage throughout, and a well designed layout for both everyday living and entertaining, this is a must see property in one of South Lakeland's most desirable areas just awaiting your updates.
Payment Calculator
- Principal & Interest -
- Property Tax $
- Home Insurance $
- HOA Fees $
- Monthly -
For a Fast & FREE Mortgage Pre-Approval Apply Now
Apply Now
 Apply Now
Apply NowFeatures
Building and Construction
- Covered Spaces: 0.00
- Exterior Features: French Doors, Outdoor Kitchen
- Flooring: Carpet, Ceramic Tile, Hardwood, Wood
- Living Area: 2636.00
- Other Structures: Outdoor Kitchen
- Roof: Shingle
Land Information
- Lot Features: Corner Lot, Landscaped, Level, Oversized Lot, Street Dead-End, Paved
School Information
- High School: Lakeland Senior High
- Middle School: Southwest Middle School
- School Elementary: Carlton Palmore Elem
Garage and Parking
- Garage Spaces: 2.00
- Open Parking Spaces: 0.00
- Parking Features: Garage Door Opener, Garage Faces Rear, Garage Faces Side
Eco-Communities
- Pool Features: Gunite, Heated, In Ground, Screen Enclosure
- Water Source: Public
Utilities
- Carport Spaces: 0.00
- Cooling: Central Air
- Heating: Central
- Pets Allowed: Yes
- Sewer: Public Sewer
- Utilities: BB/HS Internet Available, Cable Available, Electricity Connected, Fire Hydrant, Public, Underground Utilities
Finance and Tax Information
- Home Owners Association Fee: 175.00
- Insurance Expense: 0.00
- Net Operating Income: 0.00
- Other Expense: 0.00
- Tax Year: 2024
Other Features
- Appliances: Built-In Oven, Convection Oven, Dishwasher, Disposal, Dryer, Electric Water Heater, Microwave, Range, Range Hood, Refrigerator, Washer
- Association Name: Gene Palm
- Association Phone: 863-608-6602
- Country: US
- Furnished: Unfurnished
- Interior Features: Built-in Features, Ceiling Fans(s), Eat-in Kitchen, High Ceilings, Solid Surface Counters, Solid Wood Cabinets, Split Bedroom, Stone Counters, Walk-In Closet(s), Window Treatments
- Legal Description: KELLSMONT SUB PB 75 PG 24 LYING AND BEING IN A PORTION OF SECTIONS 5 & 6 T29S R24 E LOT 19 & AN UNDIVIDED INTEREST IN TRACT A
- Levels: One
- Area Major: 33813 - Lakeland
- Occupant Type: Vacant
- Parcel Number: 06-29-24-277804-000190
- Possession: Close Of Escrow
- Style: Florida, Traditional
- View: Water
- Views: 104
- Zoning Code: RES
Similar Properties
Nearby Subdivisions
Alamanda
Alamanda Add
Alamo Village
Ashley
Avon Villa
Avon Villa Sub
Carlisle Heights
Christina Chase
Christina Hammock
Christina Ph 11 Rep
Christina Woods
Christina Woods Phase 09 Unit
Cimarron South
Cliffside Woods
Colony Club Estates
Colony Park Add
Crescent Woods
Cresthaven
Crews Lake Hills Estates
Crews Lake Hills Ph Iii Add
Dorman Acres
Eaglebrooke
Eaglebrooke North
Eaglebrooke Ph 01
Eaglebrooke Ph 02
Eaglebrooke Ph 05a
Emerald Cove
Englelake Sub
Executive Estates
Fairlington
Fox Run
Gilmore Stockards
Gilmore & Stockards
Groveglen Sub
Hallam Co Sub
Hallam Preserve East
Hallam Preserve West A Ph 1
Hallam Preserve West A Phase T
Hallam Preserve West A Three
Hallam Preserve West J
Hamilton Place
Hamilton South
Hartford Estates
Hickory Ridge
Hickory Ridge Add
High Vista
Highlands At Crews Lake West
Highlands Creek
Highlands Crossing Ph. 2
Highlandsinthewoods
Indian Trails
Kellsmont
Kellsmont Sub
Knights Glen
Lake Point
Lake Point South
Lake Point South Pb 68 Pgs 1
Lake Victoria Sub
Laurel Pointe
Magnolia Estates
Meadows
Meadowsscott Lake Crk
Medulla Gardens
Merriam Heights
Morningview Sub
Mountain Lake
Oak Glen
Orangewood Terrace
Palmore Court
Parkside
Plantation Vista
Reva Heights Rep
Sandra Heights
Scott Lake Estates
Scott Lake Hills
Scott Lake West
Scottswood
Shadow Run
South Florida Villas Ph 01
South Lakeland Heights
Springs Oaks
Stoney Pointe Ph 01
Stoney Pointe Ph 04
Tomar Heights Sub
Treymont
Treymont Ph 2
Village South
Villas 03
Villas Ii
Villas Iii
Villasthe 02
Waterview Sub
Whisper Woods At Eaglebrooke

- Broker IDX Sites Inc.
- 750.420.3943
- Toll Free: 005578193
- support@brokeridxsites.com







