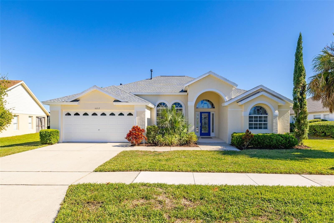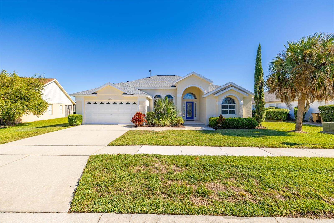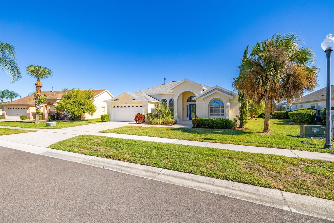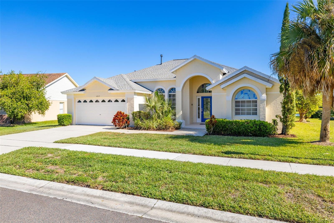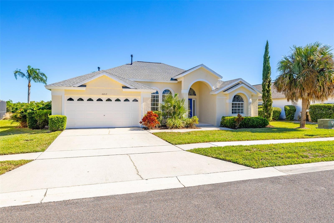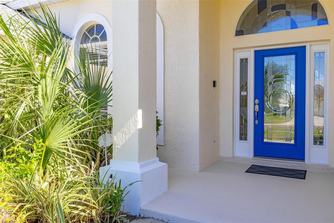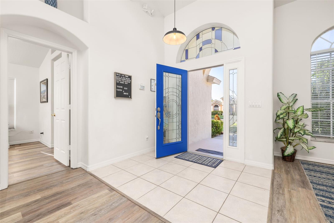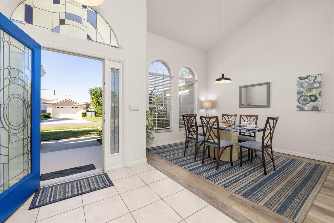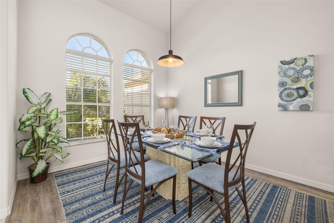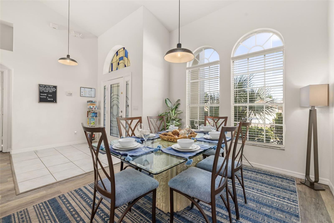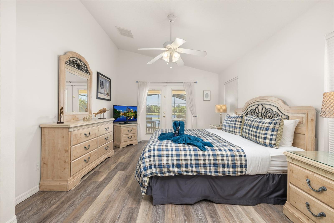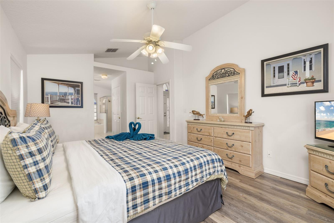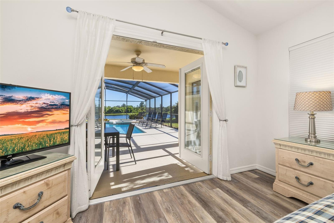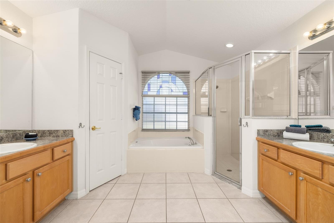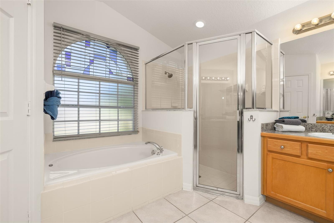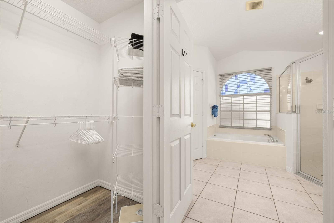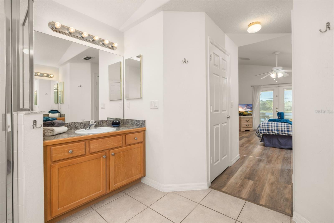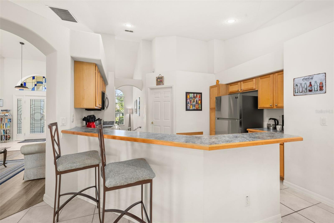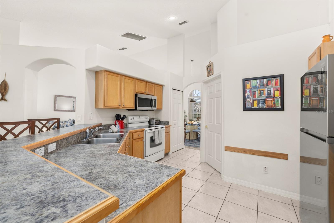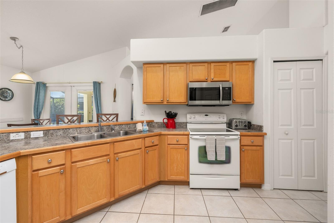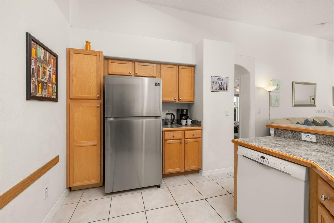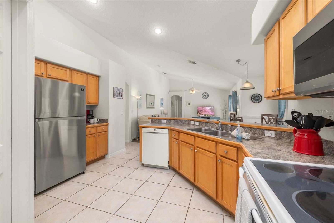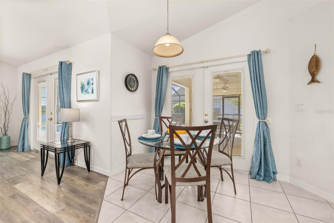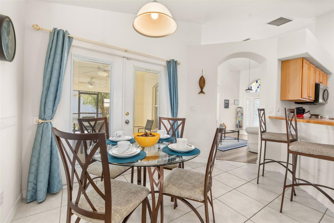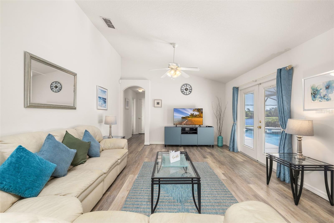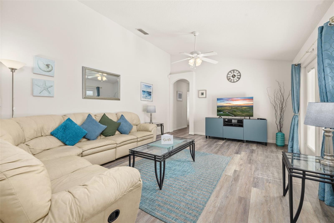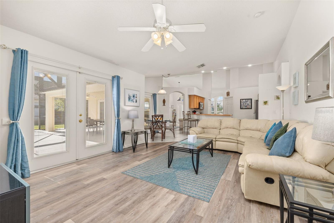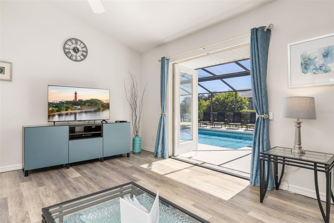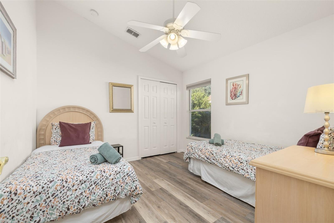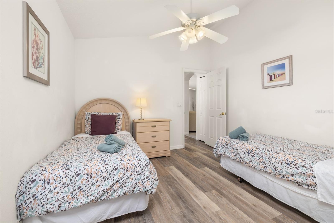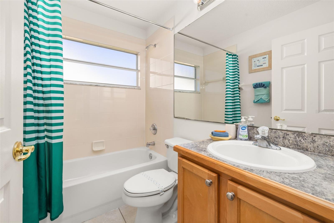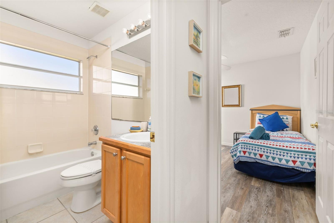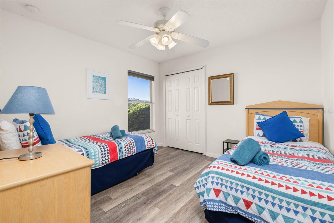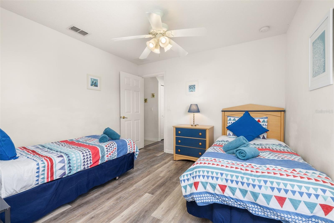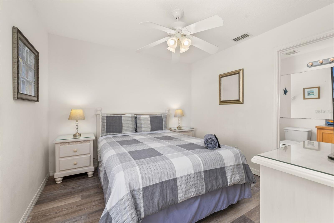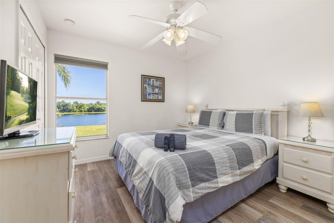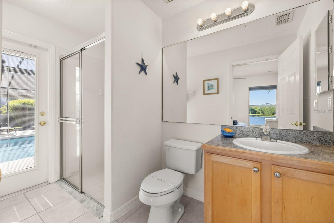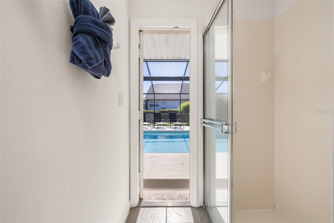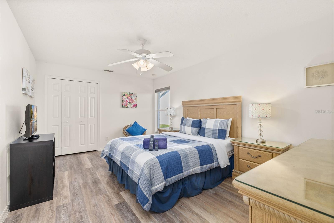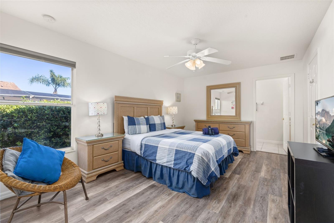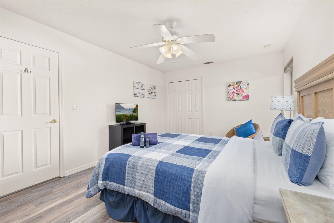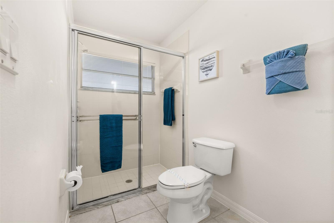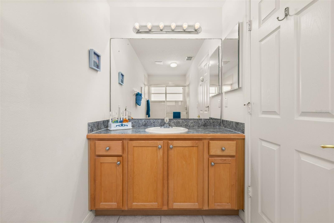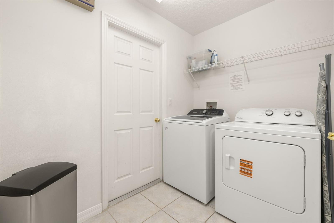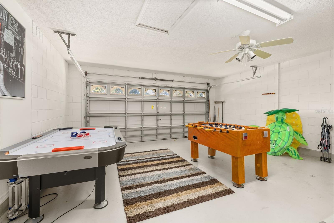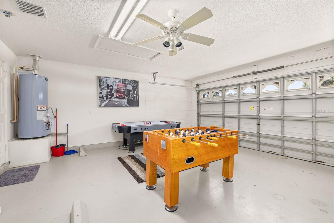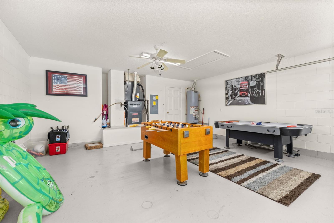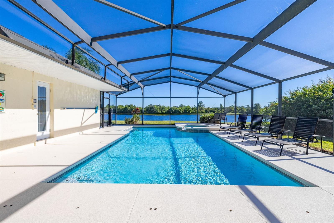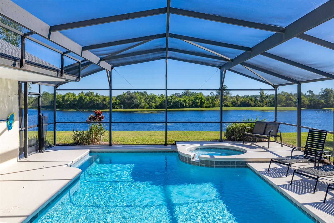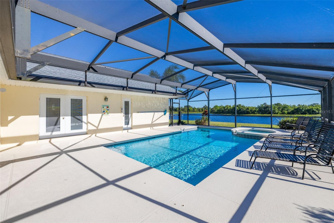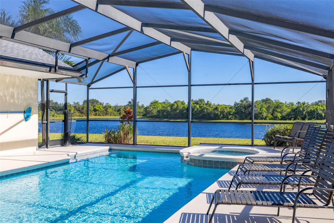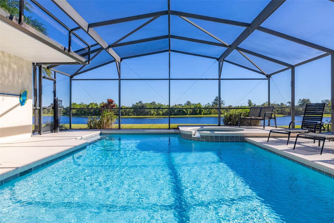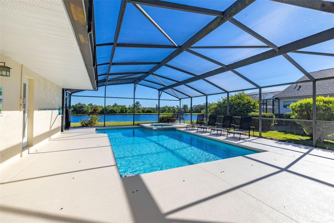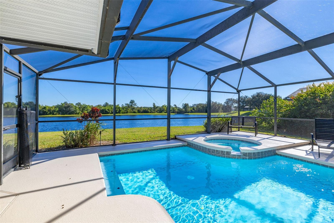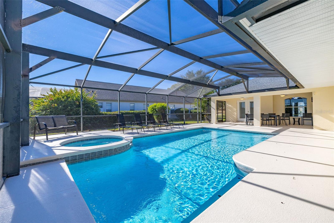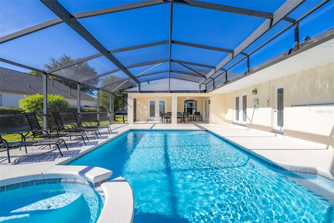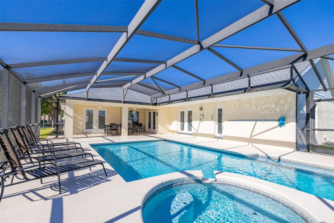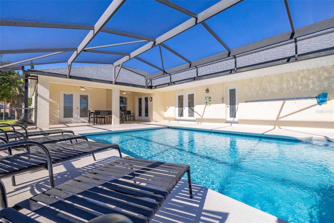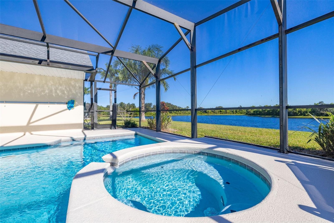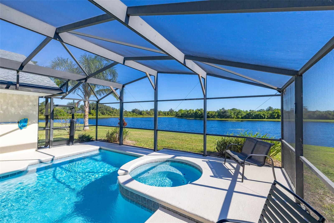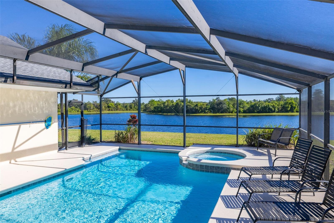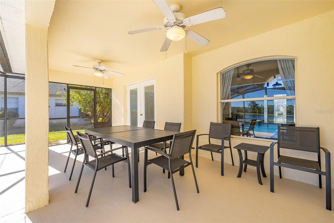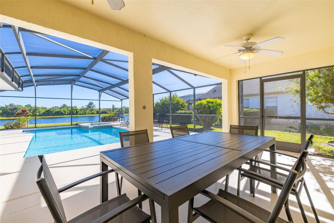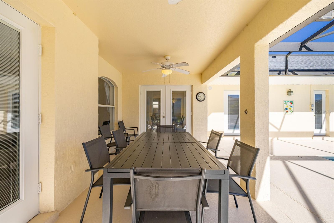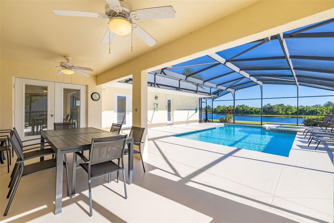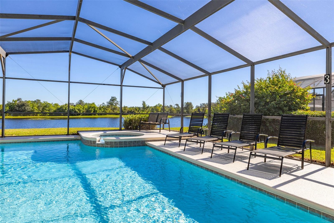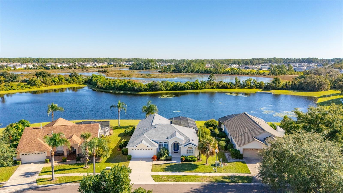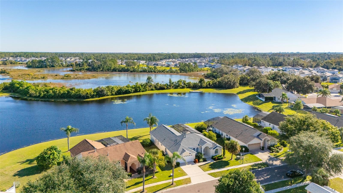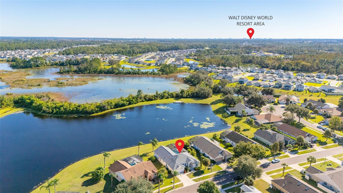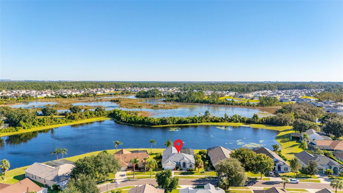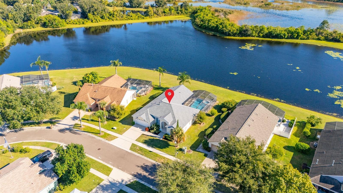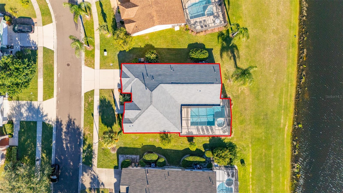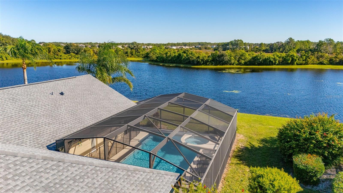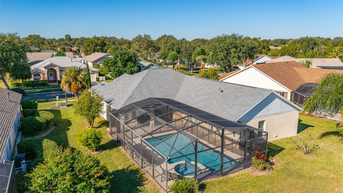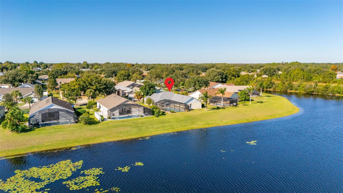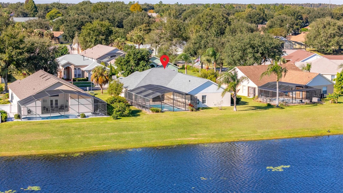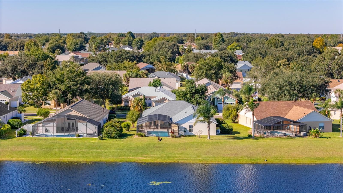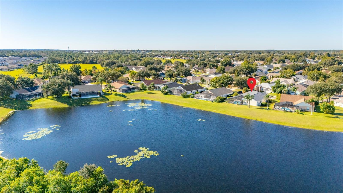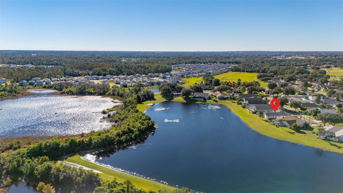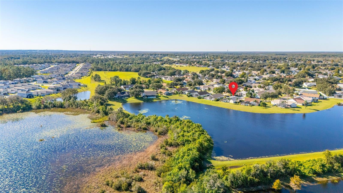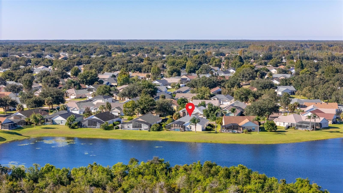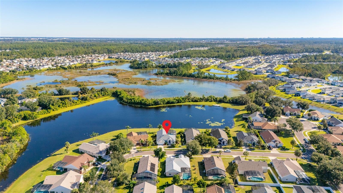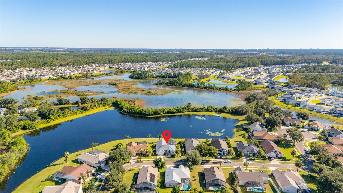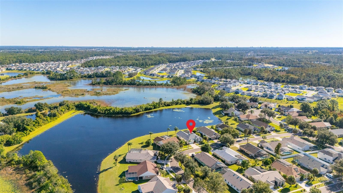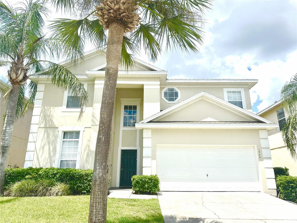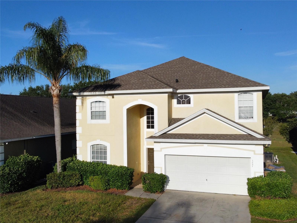16313 Egret Hill Street, CLERMONT, FL 34714
Property Photos
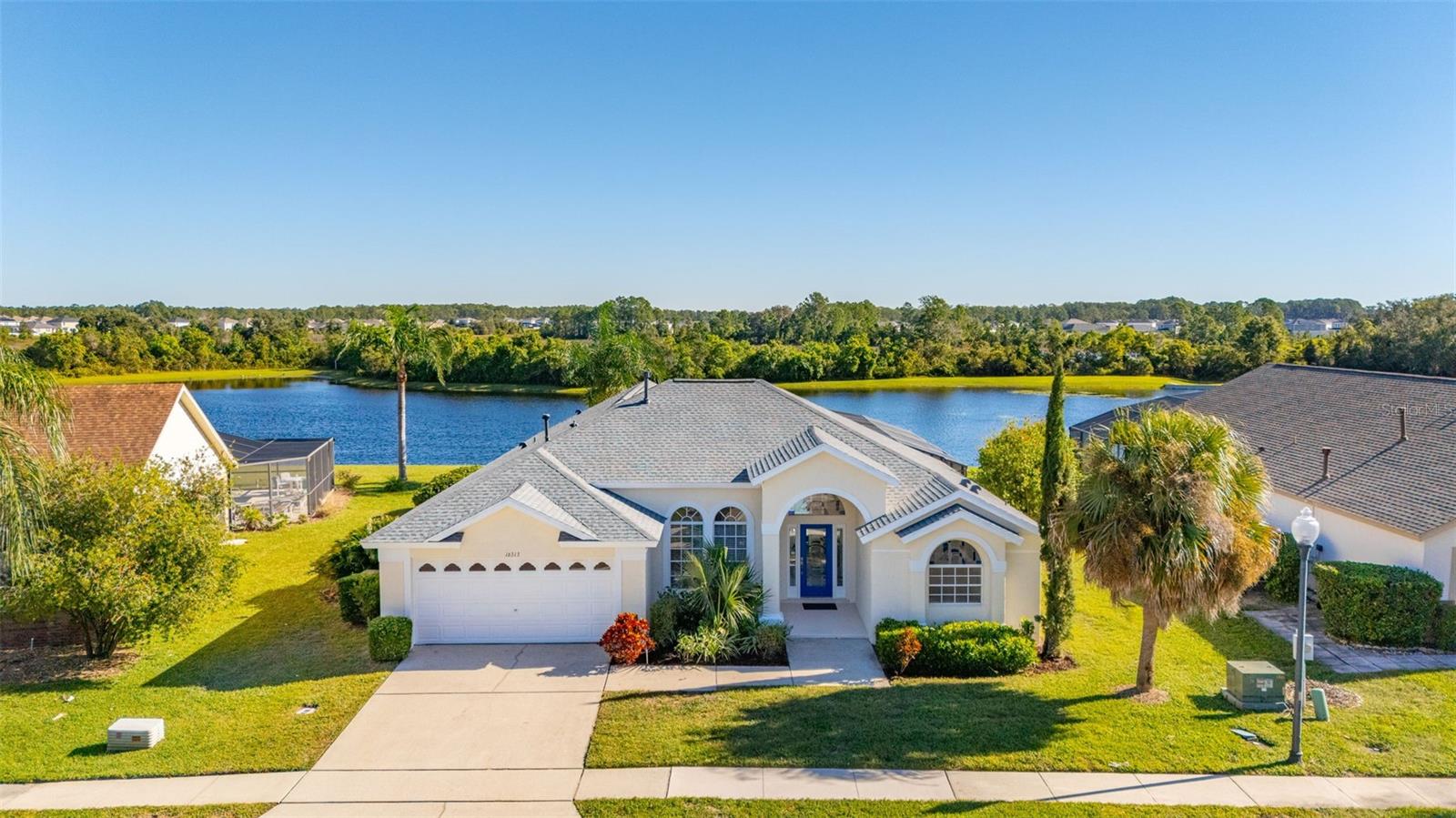
Would you like to sell your home before you purchase this one?
Priced at Only: $549,999
For more Information Call:
Address: 16313 Egret Hill Street, CLERMONT, FL 34714
Property Location and Similar Properties
- MLS#: S5138015 ( Residential )
- Street Address: 16313 Egret Hill Street
- Viewed: 43
- Price: $549,999
- Price sqft: $173
- Waterfront: No
- Year Built: 2005
- Bldg sqft: 3176
- Bedrooms: 5
- Total Baths: 4
- Full Baths: 4
- Garage / Parking Spaces: 2
- Days On Market: 16
- Additional Information
- Geolocation: 28.3959 / -81.6876
- County: LAKE
- City: CLERMONT
- Zipcode: 34714
- Subdivision: Orange Tree Ph 04 Lt 401 Being
- Elementary School: Sawgrass bay
- Middle School: Windy Hill
- High School: East Ridge
- Provided by: HOMES OF AMERICA REALTY GROUP,
- Contact: Kylie Palazzo
- 407-865-4199

- DMCA Notice
-
DescriptionWelcome to 16313 egret hill street, a stunning 5 bedroom, 4 bathroom home in the popular orange tree community, known for its generous lot sizes and one of the lowest hoa fees in the area. This exceptional single story residence sits on an impressive 75' x 116' waterview lot, offering breathtaking, wide open water views that stretch across the entire back of the property and create a truly picturesque setting to enjoy from your private deck area. A new roof (2023) crowns this spacious 3,176 sq ft (2,324 heated) home, which includes three ensuite bedrooms. Custom stained glass windows lend distinctive charm as you approach the deep covered porch and glass entry door. The moment you step inside, youre greeted by an immediate view of the sparkling pool and tranquil lake beyond, a quintessential florida welcome home. Warm toned luxury vinyl plank flooring flows gracefully through the open plan living and dining spaces and continues into the primary suite, where upgraded french doors with built in blinds lead directly to the pool deck. The ensuite bath features an arched entry, dual vanity, garden tub, separate shower, private water closet, and beautiful natural light through a decorative custom window. The kitchen, truly the heart of the home, is equipped with a samsung refrigerator (2021), samsung microwave (2023), bosch dishwasher, and electric range. It conveniently serves both the formal dining room and a breakfast nook, which also opens to the lanai through another set of french doors. The adjoining family room, with yet another set of doors leading outside, provides a bright, inviting space for family gatherings or entertaining guests. Heading down the hallway, youll find two additional ensuite bedrooms, one with its own lake view and pool access door, offering guests a private retreat, as well as two twin bedrooms that share a full bathroom. The dedicated laundry room includes a washer and dryer replaced in 2025, with access to the two car garage, currently set up as a games room but easily convertible back. Inside the garage, youll find the new a/c unit (2023) and gas water heater (2021). Step outside and experience a truly exceptional outdoor living space. The freshly painted (nov 2025) extended deck and double lanai with ceiling fans create the perfect setting to relax, dine, or entertain. The gas pool heater (dec 2024) and pool pump (2024) ensure year round enjoyment in warm, sparkling water, while the resurfaced pool and spa (2022) with elegant mosaic step accents adds a refined touch of luxury. With breathtaking lake views, this outdoor oasis offers an unmatched sense of peace and privacy, the kind of space that makes every moment feel like a vacation. The homes freshly painted exterior (nov 2025) truly shines with pride of ownership. This home also includes a 5 year termite treatment warranty and a 1 year home warranty, providing added peace of mind. Whether youre seeking a high performing vacation retreat that captivates guests or a serene florida sanctuary to call your own, 16313 egret hill street is a rare gem that truly offers it all from enchanting views of the disney fireworks lighting up the evening sky to the spectacular rocket launches from cape canaveral, all visible from the comfort of your private deck
Payment Calculator
- Principal & Interest -
- Property Tax $
- Home Insurance $
- HOA Fees $
- Monthly -
For a Fast & FREE Mortgage Pre-Approval Apply Now
Apply Now
 Apply Now
Apply NowFeatures
Building and Construction
- Builder Model: Gulf Breese 2
- Builder Name: Greater America Homes
- Covered Spaces: 0.00
- Exterior Features: French Doors, Garden, Lighting, Sidewalk
- Flooring: Luxury Vinyl, Tile
- Living Area: 2324.00
- Roof: Shingle
Property Information
- Property Condition: Completed
Land Information
- Lot Features: Landscaped, Sidewalk, Paved
School Information
- High School: East Ridge High
- Middle School: Windy Hill Middle
- School Elementary: Sawgrass bay Elementary
Garage and Parking
- Garage Spaces: 2.00
- Open Parking Spaces: 0.00
- Parking Features: Driveway
Eco-Communities
- Pool Features: Child Safety Fence, Deck, Gunite, Heated, In Ground, Lighting, Outside Bath Access, Screen Enclosure, Tile
- Water Source: Public
Utilities
- Carport Spaces: 0.00
- Cooling: Central Air
- Heating: Central
- Pets Allowed: Cats OK, Dogs OK
- Sewer: Public Sewer
- Utilities: BB/HS Internet Available, Cable Available, Electricity Connected, Natural Gas Connected, Phone Available, Sewer Connected, Underground Utilities, Water Connected
Finance and Tax Information
- Home Owners Association Fee: 609.50
- Insurance Expense: 0.00
- Net Operating Income: 0.00
- Other Expense: 0.00
- Tax Year: 2024
Other Features
- Appliances: Dishwasher, Disposal, Dryer, Freezer, Gas Water Heater, Microwave, Range, Refrigerator, Washer
- Association Name: Pierre Rene
- Association Phone: 866-473-2573
- Country: US
- Furnished: Turnkey
- Interior Features: Ceiling Fans(s), Eat-in Kitchen, High Ceilings, Kitchen/Family Room Combo, Living Room/Dining Room Combo, Open Floorplan, Primary Bedroom Main Floor, Solid Wood Cabinets, Thermostat, Walk-In Closet(s), Window Treatments
- Legal Description: ORANGE TREE PHASE 4 PB 51 PG 70-72 LOT 474 ORB 4880 PG 370
- Levels: One
- Area Major: 34714 - Clermont
- Occupant Type: Vacant
- Parcel Number: 22-24-26-1507-000-47400
- Possession: Close Of Escrow
- Style: Florida, Traditional
- View: Garden, Pool, Trees/Woods, Water
- Views: 43
- Zoning Code: PUD
Similar Properties
Nearby Subdivisions
Cagan Crossing
Cagan Crossing East
Cagan Crossings
Cagan Crossings East
Cagan Xings East
Citrus Highlands Ph I Sub
Citrus Hlnds Ph 2
Clear Creek
Clear Creek Ph 02
Clear Creek Ph One Sub
Eagleridge Ph 02
Eagleridge Ph Ii
Eagleridge Ph Iii Sub
Glenbrook
Glenbrook Ph Ii Sub
Glenbrook Sub
Greater Groves Ph 01
Greater Groves Ph 02 Tr A
Greater Groves Ph 03 Tr A B
Greater Groves Ph 04
Greater Lakes Ph 01
Greater Lakes Ph 3
Greater Lakes Ph 4
Greater Lakes Phase 2 Sub
Greengrove Estates
High Grove
Mission Park
Mission Park Ph Ii Sub
Mission Park Ph Iii Sub
Mission Park Phase Ii
Monte Vista Park Farms
None
Not Applicable
Orange Tree Ph 02 Lt 201
Orange Tree Ph 04 Lt 401 Being
Orange Tree Ph 06
Orange Tree Ph 4
Outdoor Resorts America
Palms At Serenoa
Palmsserenoa Ph 3
Palmsserenoa Ph 4
Parkside Trails
Postal Groves
Resi
Ridgeview
Ridgeview Ph 1
Ridgeview Ph 2
Ridgeview Ph 3
Ridgeview Ph 4
Ridgeview Phase 3
Ridgeview Phase 5
Sanctuary
Sanctuary Phase 1b
Sanctuary Phase 4
Sawgrass Bay
Sawgrass Bay Ph 1a
Sawgrass Bay Ph 1b
Sawgrass Bay Ph 2b
Sawgrass Bay Ph 2c
Sawgrass Bay Ph 3b
Sawgrass Bay Phase 2
Sawgrass Bay Phase 2b
Sawgrass Bay Phase 2c
Serenoa
Serenoa Lakes
Serenoa Lakes Ph 1
Serenoa Lakes Ph 2
Serenoa Lakes Phase 2
Serenoa Village
Serenoa Village 1 Ph 1a1
Serenoa Village 1 Ph 1a2
Serenoa Village 1 Ph 1b1
Serenoa Village 1 Phase 1
Serenoa Village 2 Ph 1b2
Serenoa Village 2 Phase 1b2
Serenoa Vllage 2 Ph Jb1
Silver Creek Sub
Sunrise Lakes Ph I Sub
Sunrise Lakes Ph Ii Sub
Sunrise Lakes Ph Iii Sub
The Sanctuary
The Savannas Ph I Sub
Tradds Landing Lt 01 Pb 51 Pg
Tropical Winds Sub
Wellness Rdg Ph 1
Wellness Rdg Ph 1a
Wellness Rdg Ph 1b
Wellness Ridge
Wellness Way 32s
Wellness Way 40s
Wellness Way 50s
Wellness Way 60s
Weston Hills Sub
Windsor Cay
Windsor Cay Ph 1
Windsor Cay Phase 1
Windsor Cay Resort
Woodridge

- Broker IDX Sites Inc.
- 750.420.3943
- Toll Free: 005578193
- support@brokeridxsites.com



