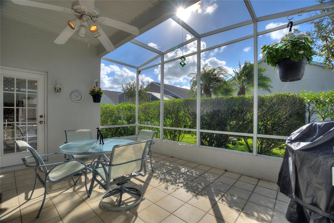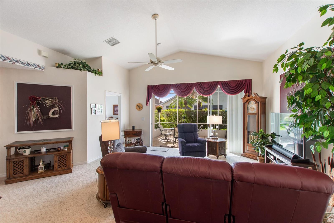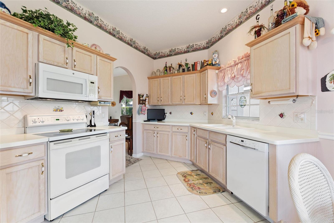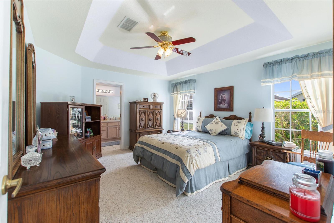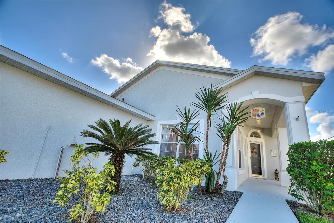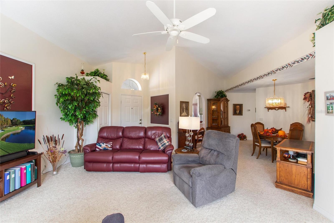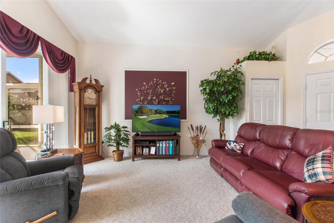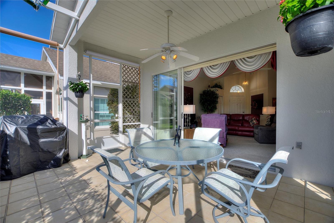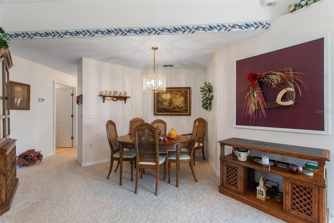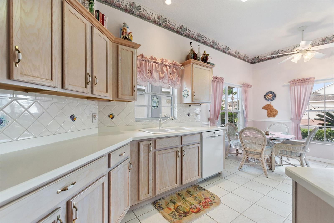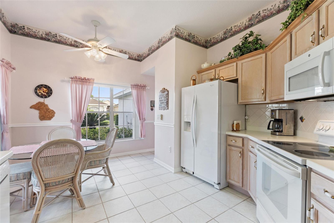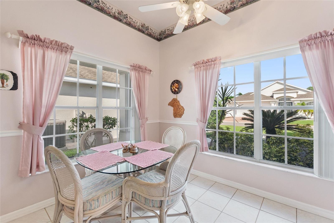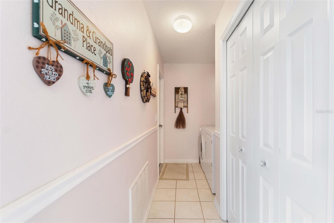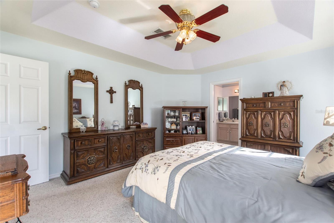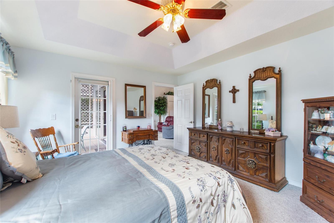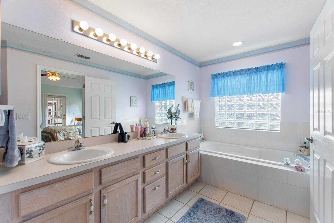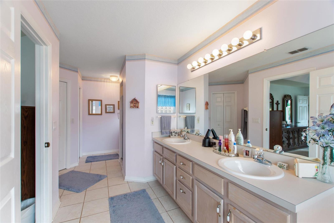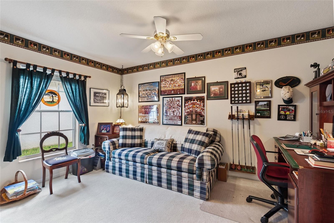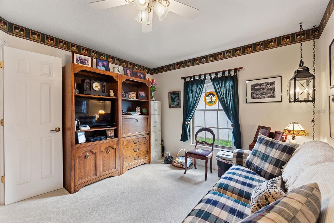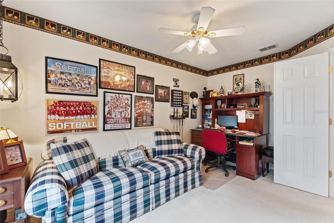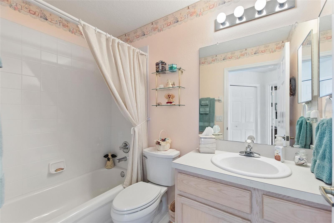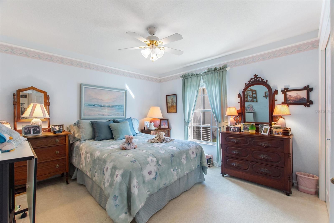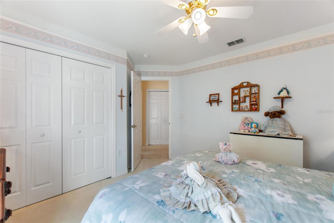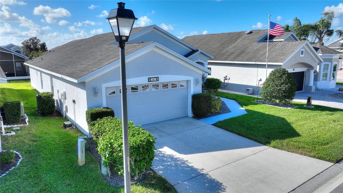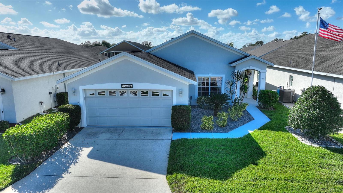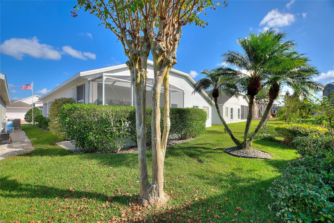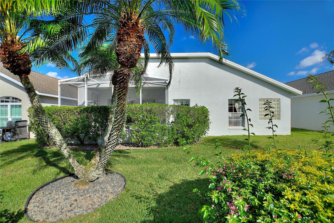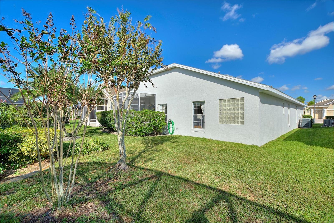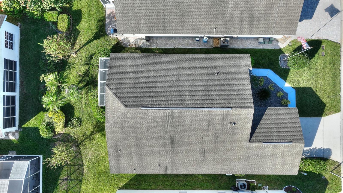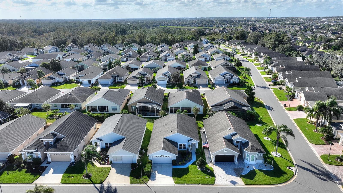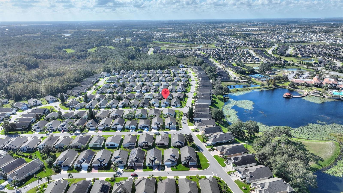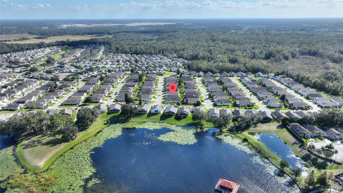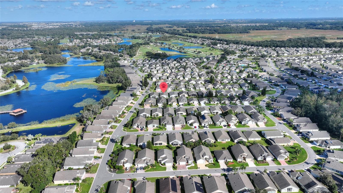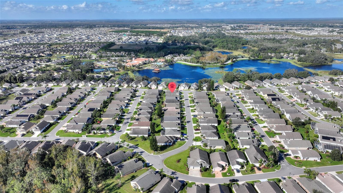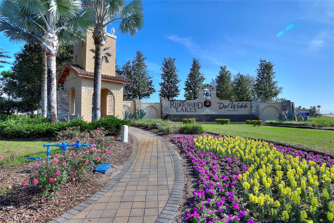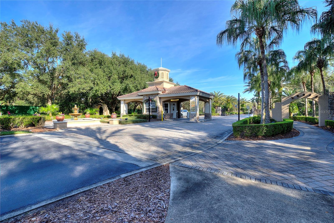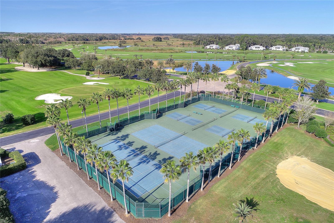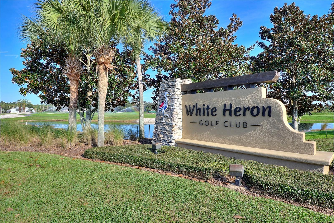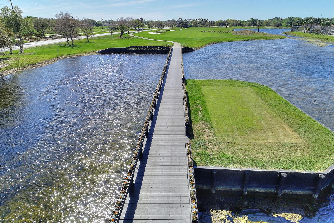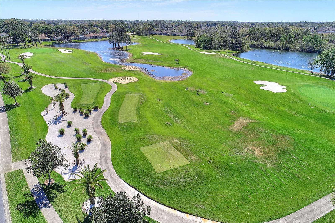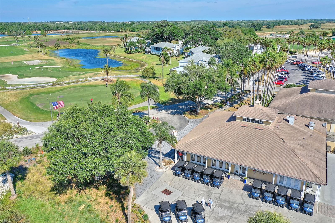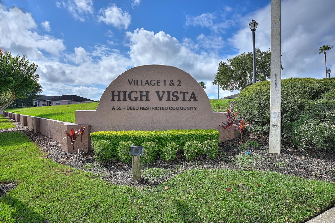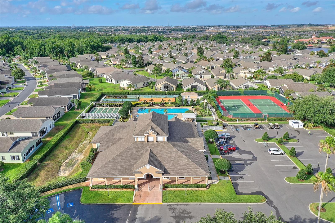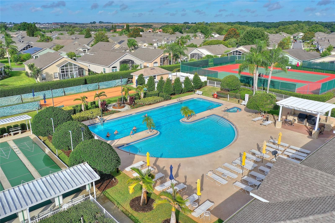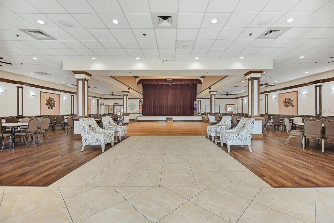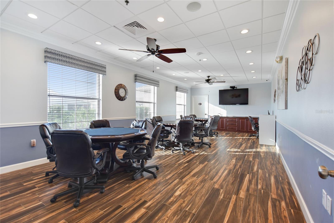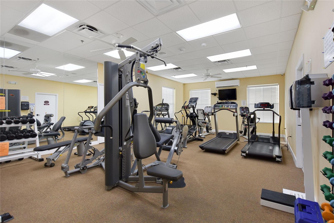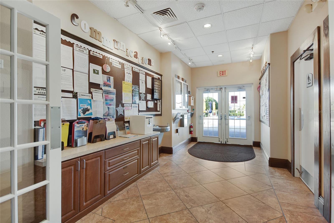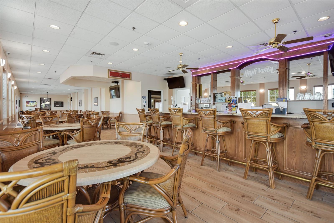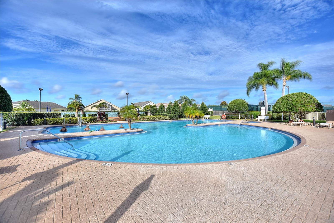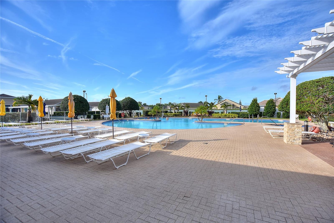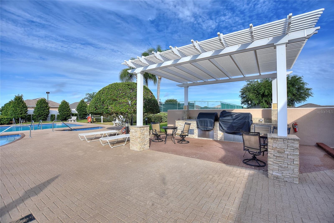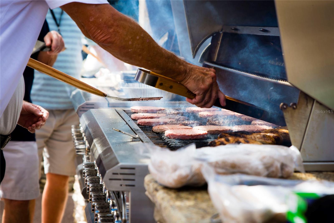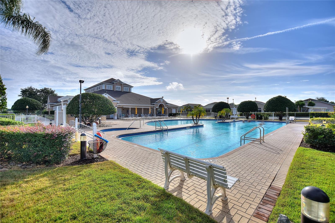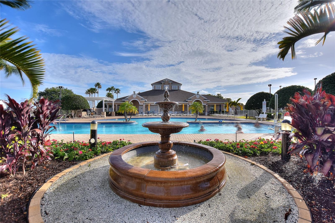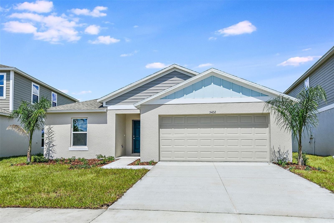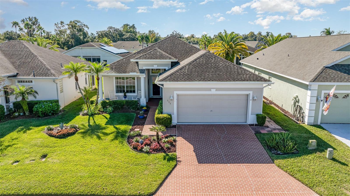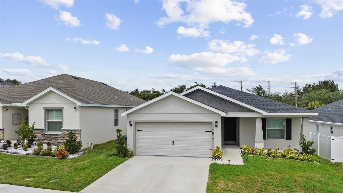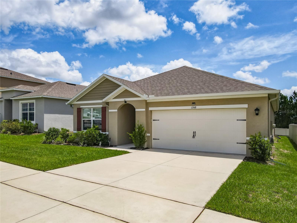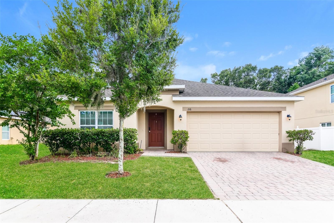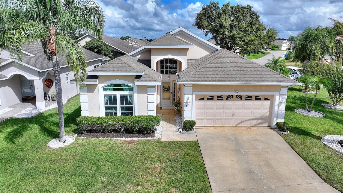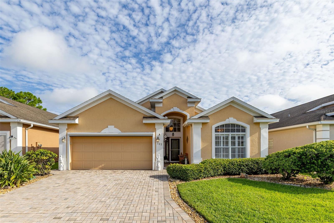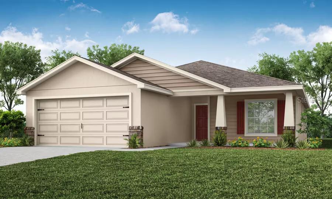247 Travis Lane, DAVENPORT, FL 33837
Property Photos
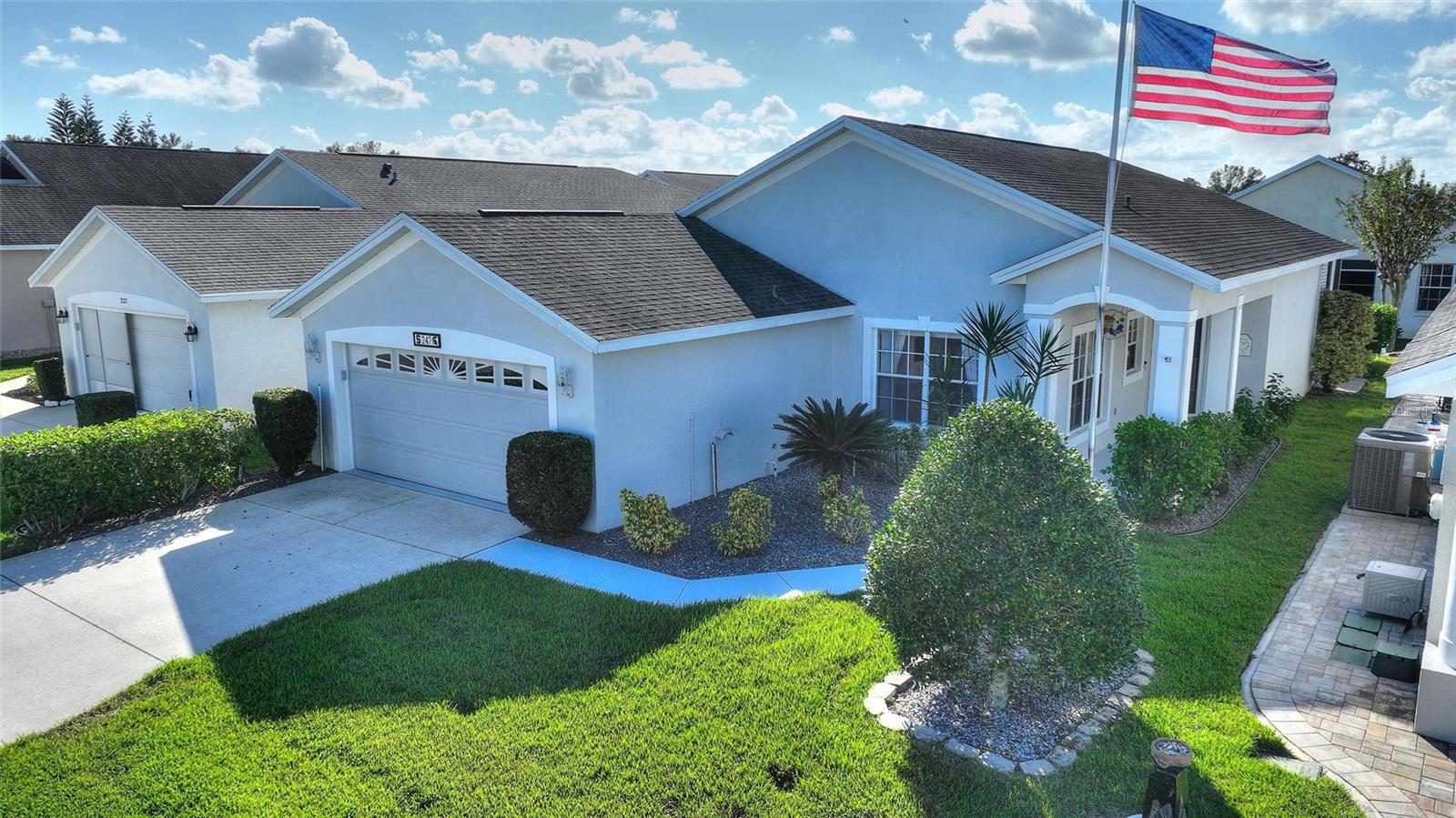
Would you like to sell your home before you purchase this one?
Priced at Only: $289,900
For more Information Call:
Address: 247 Travis Lane, DAVENPORT, FL 33837
Property Location and Similar Properties
- MLS#: S5137632 ( Residential )
- Street Address: 247 Travis Lane
- Viewed: 27
- Price: $289,900
- Price sqft: $129
- Waterfront: No
- Year Built: 2000
- Bldg sqft: 2244
- Bedrooms: 2
- Total Baths: 2
- Full Baths: 2
- Garage / Parking Spaces: 2
- Days On Market: 24
- Additional Information
- Geolocation: 28.1763 / -81.6184
- County: POLK
- City: DAVENPORT
- Zipcode: 33837
- Subdivision: Ridgewood Lakes Village 04b
- Provided by: KELLER WILLIAMS REALTY AT THE LAKES
- Contact: Nancy Lanzillo
- 407-566-1800

- DMCA Notice
-
DescriptionRidgeMont 2 bedroom / 2 Bath / Den model on 1 floor in Gated Community with newer HVAC and water heater PLUS a 200+ SF South Facing screened lanai, located just 0.4 miles from High Vista's private clubhouse and outdoor amenity center. Charming portico entry with overhead sunburst window and full view screen door enters the great room with cathedral ceiling and a wall of patio windows to the lanai. Eat in kitchen in front of house has Corian countertops, tile on point backsplash, crown molded cabinets, white appliances and large closet pantry. Installed storage cabinets over washer/dryer in corridor laundry. Primary en suite bedroom has french door access to lanai with retractable screen door, 13x6 walk in closet, dual sink vanity, soaking tub, linen closet and shower. Guest bedroom and den share a full bath and large linen closet in this split bedroom floor plan. 2 car garage has insulated garage door with keypad entry, utility sink, installed cabinets, workbench, ceiling fan and pull down ladder access to attic. Freezer & refrigerator in garage and RING doorbell are not included. New water heater installed 2024; new A/C air handler installed 10/2023; exterior painted 2022; HVAC replaced 2018; newer smoke detectors. Sold As Is. Ridgewood Lakes is a golf cart friendly community. $230 monthly High Vista HOA fee includes Spectrum internet and basic cable TV with 2 cable boxes, lawn mowing and exclusive access to resident owned 12,000 SF private clubhouse and amenities. $425 semi annual Ridgewood Lakes HOA fee provides 24x7 staffed security gate and master association owned private road maintenance. Adjacent to 18 hole White Heron Golf Club with restaurant, privately owned and open to the public. High Vista is a 55+ community with outdoor heated pool and spa, fitness center, library, pub & many organized activities. Pickle ball, tennis, bocce and shuffleboard courts. Miles of biking and walking trails within Ridgewood Lakes gated community. Shopping, Disney, Universal, Orlando & Central FL entertainment nearby, easy access to I 4, medical facilities, airports & Sunrail Station. Advent Health hospital is 3 miles away.
Payment Calculator
- Principal & Interest -
- Property Tax $
- Home Insurance $
- HOA Fees $
- Monthly -
For a Fast & FREE Mortgage Pre-Approval Apply Now
Apply Now
 Apply Now
Apply NowFeatures
Building and Construction
- Builder Model: RidgeMont 2/2/Den with Extended South-Facing Lanai
- Builder Name: Ridgewood Homes
- Covered Spaces: 0.00
- Exterior Features: Sliding Doors
- Flooring: Carpet, Tile
- Living Area: 1596.00
- Roof: Shingle
Property Information
- Property Condition: Completed
Land Information
- Lot Features: In County, Level, Near Golf Course, Paved, Private
Garage and Parking
- Garage Spaces: 2.00
- Open Parking Spaces: 0.00
Eco-Communities
- Pool Features: Heated, In Ground, Lap, Outside Bath Access
- Water Source: Public
Utilities
- Carport Spaces: 0.00
- Cooling: Central Air
- Heating: Electric
- Pets Allowed: Number Limit, Size Limit, Yes
- Sewer: Public Sewer
- Utilities: BB/HS Internet Available, Cable Available, Electricity Connected, Phone Available, Public, Sewer Connected, Underground Utilities
Amenities
- Association Amenities: Basketball Court, Clubhouse, Fence Restrictions, Fitness Center, Gated, Lobby Key Required, Optional Additional Fees, Pickleball Court(s), Pool, Recreation Facilities, Shuffleboard Court, Spa/Hot Tub, Tennis Court(s), Vehicle Restrictions
Finance and Tax Information
- Home Owners Association Fee Includes: Guard - 24 Hour, Cable TV, Common Area Taxes, Pool, Internet, Maintenance Grounds, Private Road, Recreational Facilities
- Home Owners Association Fee: 230.00
- Insurance Expense: 0.00
- Net Operating Income: 0.00
- Other Expense: 0.00
- Tax Year: 2025
Other Features
- Appliances: Dishwasher, Dryer, Electric Water Heater, Microwave, Refrigerator, Washer
- Association Name: Lissette Negron
- Association Phone: 863-424-4929
- Country: US
- Furnished: Unfurnished
- Interior Features: Cathedral Ceiling(s), Ceiling Fans(s), Chair Rail, Eat-in Kitchen, High Ceilings, Primary Bedroom Main Floor, Solid Surface Counters, Split Bedroom, Thermostat, Tray Ceiling(s), Walk-In Closet(s), Window Treatments
- Legal Description: RIDGEWOOD LAKES VILLAGE 4B PB 111 PG 7 BLK C LOT 188
- Levels: One
- Area Major: 33837 - Davenport
- Occupant Type: Owner
- Parcel Number: 27-26-33-710007-031880
- Possession: Close Of Escrow
- Style: Florida
- Views: 27
- Zoning Code: PUD
Similar Properties
Nearby Subdivisions
Aldea Reserve
Andover
Aspire At Canter Creek
Astonia
Astonia 40s
Astonia North
Astonia Ph 2 3
Astonia Ph 2 & 3
Astonia Phase 2 3
Astoniaph 2 3
Astoniaphase 2 3
Bella Nova
Bella Nova Ph 4
Bella Nova-ph 3
Bella Novaph 1
Bella Novaph 2
Bella Novaph 3
Bella Vita Ph 1 B2 2
Bella Vita Ph 1a 1b1
Bella Vita Ph 1b2 2
Bella Vita Ph Ia Ibi
Bella Vita Phase 1b2 And 2 Pb
Bella Vita Phase 3
Blossom Grove Estates
Bradbury Creek
Briargrove
Briargrove First Add
Bridgeford Crossing
Bridgeford Xing
Camden Pkprovidence Ph 4
Camden Pkprovidence Ph 4 Pb 1
Camden Pkprovidenceph 4
Carlisle Grand
Cascades
Cascades Ph 1a 1b
Cascades Ph 1a & 1b
Cascades Ph 2
Cascades Ph Ia Ib
Cascades Phs Ia Ib
Center Crest R V Park
Champions Reserve
Champions Reserve Phase 2a
Chelsea Woods At Providence
Citrus Isle
Citrus Landing
Citrus Lndg
Citrus Reserve
Citrus Ridge Phase Two
Cortland Woodsprovidence Iii
Cortland Woodsprovidence Ph I
Cortland Woodsprovidenceph 3
Crescent Estates 01
Crofton Spgsprovidence
Crofton Springs At Providence
Crows Nest Estates
Davenport
Davenport Estates
Davenport Estates Phase 2
Deer Creek Golf Tennis Rv Res
Deer Creek Golf & Tennis Rv Re
Deer Run
Deer Run At Crosswinds
Del Webb Orlando
Del Webb Orlando Ph 1
Del Webb Orlando Ph 2a
Del Webb Orlando Ph 3
Del Webb Orlando Ph 5 7
Del Webb Orlando Ph 5 & 7
Del Webb Orlando Ridgewood Lak
Del Webb Orlando/ridgewood Lak
Del Webb Orlandoridgewood Lake
Del Webb Orlandoridgewood Lksp
Drayton-preston Woods At Provi
Drayton-preston Woods/providen
Draytonpreston Woods
Draytonpreston Woods At Provid
Draytonpreston Woodsproviden
Estates Lake St Charles Ph 02
Fairway Villasprovidence
Fla Dev Co Sub
Forest Ake Ph I
Forest Lake
Forest Lake Ph 1
Forest Lake Ph 2
Forest Lake Ph I
Forest Lake Phase 1
Forestridgewood
Garden Hillprovidence Ph 1
Garden Hillprovidence Ph 2
Garden Hillprovidenceph 1
Geneva Landings
Geneva Lndgs Ph 1
Geneva Lndgs Ph 2
Goden Ridge
Golden Rdg
Grand Reserve
Greenfield Village Ph I
Greenfield Village Ph Ii
Greens At Providence
Hampton Green At Providence
Hampton Landing At Providence
Hampton Lndg/providence
Hampton Lndgprovidence
Hartford Terrace Phase 1
Heather Hill Ph 01
Heather Hill Ph 02
Highland Meadows Ph 01
Highland Square Ph 01
Highlands Reserve
Holly Hill Estates
Horse Creek At Crosswinds
Lake Charles Residence Ph 1a
Lake Charles Residence Ph 1b
Lake Charles Residence Ph 1c
Lake Charles Residence Ph 2
Lake Charles Resort
Lake Gharles Residence Ph 1a
Lakewood Park
Loma Linda Ph 01
Loma Linda Ph 03
Marbella At Davenport
Marbelladavenport
Mystery Ridge
Northridge Estates
Northridge Reserve
Not On The List
Oakmont Ph 01
Oakmont Ph 1
Orchid Grove
Park Rdg
Pleasant Hill Estates
Preakness Preserve
Preservation Pointe Ph 1
Preservation Pointe Ph 2a
Preservation Pointe Ph 3
Preservation Pointe Ph 4
Prestwick Village
Providence
Providence Garden Hills 50's
Providence Garden Hills 50s
Providence Garden Hills 60's
Providence Garden Hills 60s
Providence N-4b Ph 2
Providence N4 Rep
Providence N4b Rep Ph 2
Providence N4b Replatph 2
Providence Preston Woodsdrayto
Redbridge Square
Regency Place Ph 02
Regency Place Ph 03
Ridgewood Lake Village 05b
Ridgewood Lakes
Ridgewood Lakes Ph 2 Village 1
Ridgewood Lakes Village 04a
Ridgewood Lakes Village 04b
Ridgewood Lakes Village 05a
Ridgewood Lakes Village 05b
Ridgewood Lakes Village 06
Ridgewood Lakes Village 07a
Ridgewood Lakes Village 3a
Ridgewood Lakes Village 3b 3c
Ridgewood Lakes Village 5b
Ridgewood Lakes Villages 3b 3
Ridgewood Pointe
Rosemont Woods
Royal Palms Ph 01
Royal Palms Ph 02
Royal Ridge
Royal Ridge Ph 01
Royal Ridge Ph 02
Royal Ridge Ph 03
Royal Ridge Ph One Add
Royal Ridge Ph Twoa
Sand Hill Point
Seasons At Forest Lake
Sherbrook Spgs
Silver Palms Pb 118 Pgs 7 8 L
Solterra
Solterra Oakmont Ph 01
Solterra 50 Primary
Solterra Oakmont Ph 01
Solterra Ph 01
Solterra Ph 1
Solterra Ph 2a1
Solterra Ph 2a2
Solterra Ph 2b
Solterra Ph 2c-2
Solterra Ph 2c2
Solterra Ph 2d
Solterra Ph 2e
Solterra Phase
Solterra Resort
Solterra Resort Oakmont
Southern Xing
Southern Xing Southern Crossi
Sunny Acres
Sunridge Woods Ph 02
Sunridge Woods Ph 03
Sunset Ridge Ph 01
Sunset Ridge Ph 02
Taylor Hills
Tivoli Manor
Tropicana Resort A Condo
Tropicana Resort, A Condominiu
Victoria Woods At Providence
Vizcay
Watersong Ph 01
Watersong Ph 1
Watersong Ph Two
Watersong Ph1
Wildflower Ridge
Williams Preserve Ph 3
Williams Preserve Ph I
Williams Preserve Ph Iib
Williams Preserve Ph Iic
Williams Preserve Phase 1
Wynnstone
Wynnstone 40s
Wynnstone 50s
Wynnstone Phase 1

- Broker IDX Sites Inc.
- 750.420.3943
- Toll Free: 005578193
- support@brokeridxsites.com



