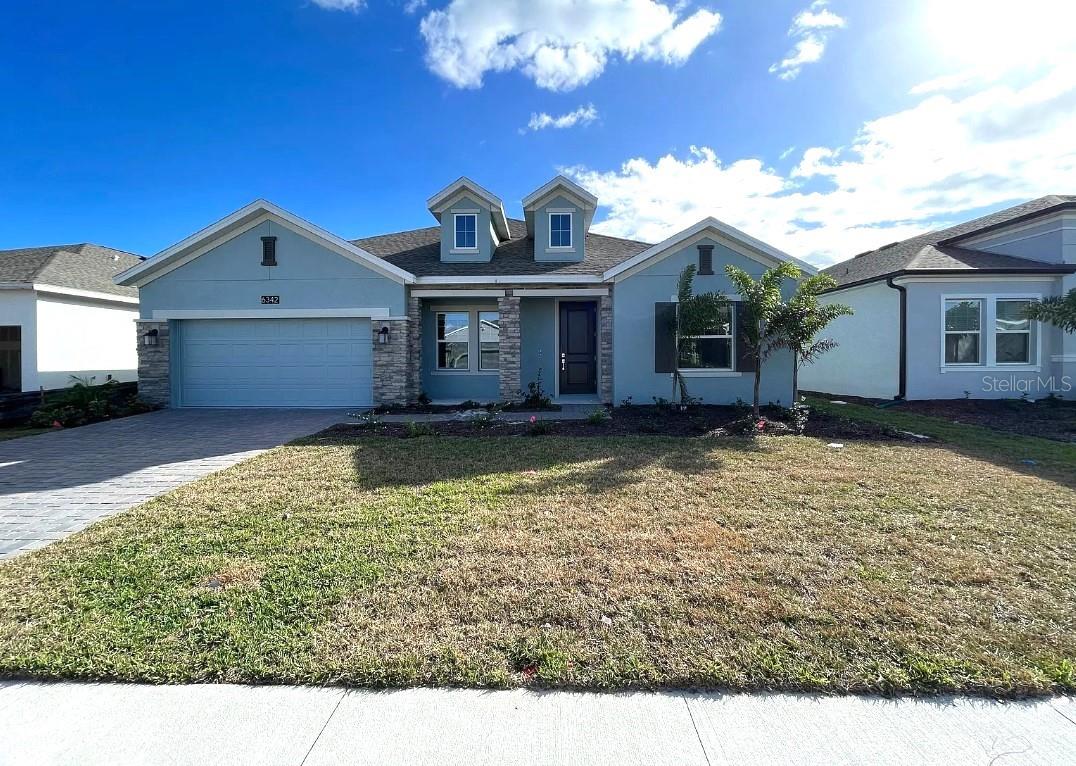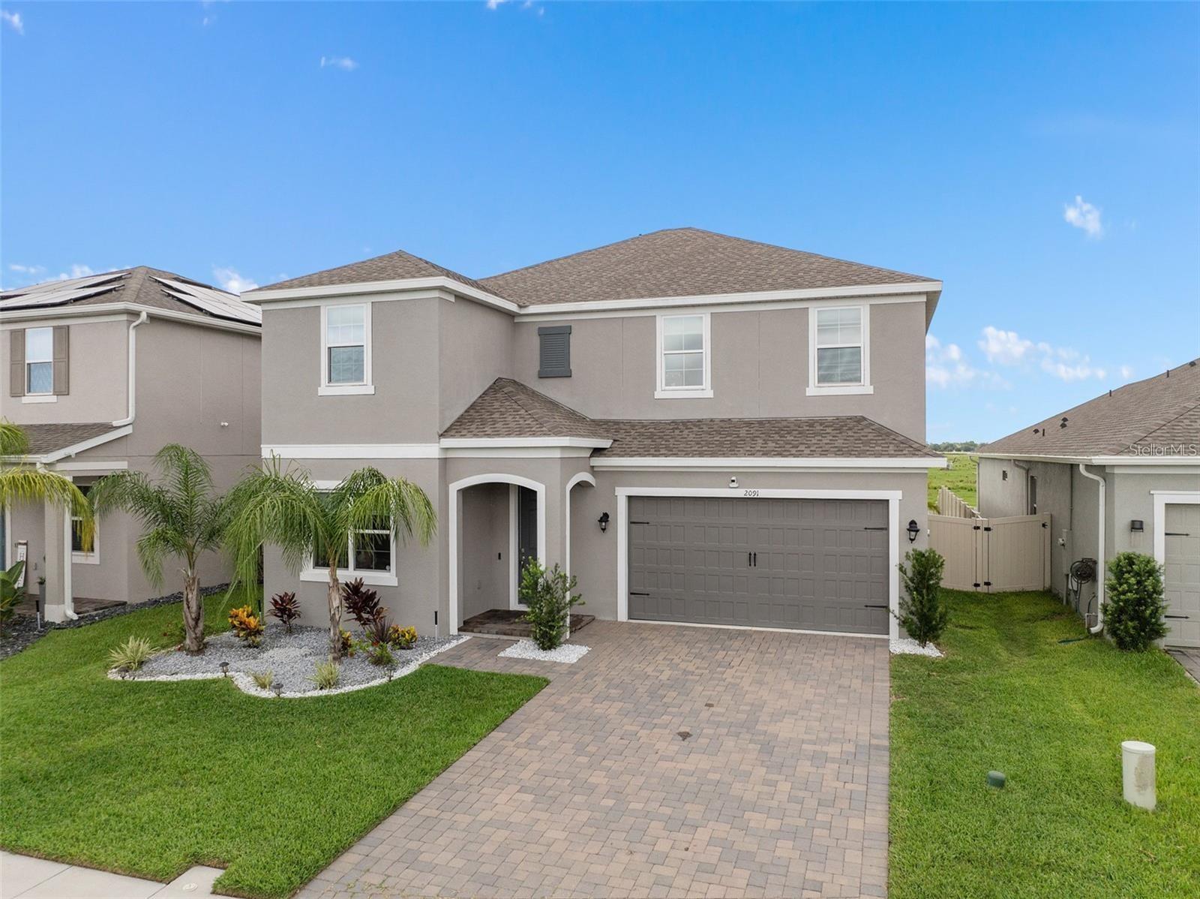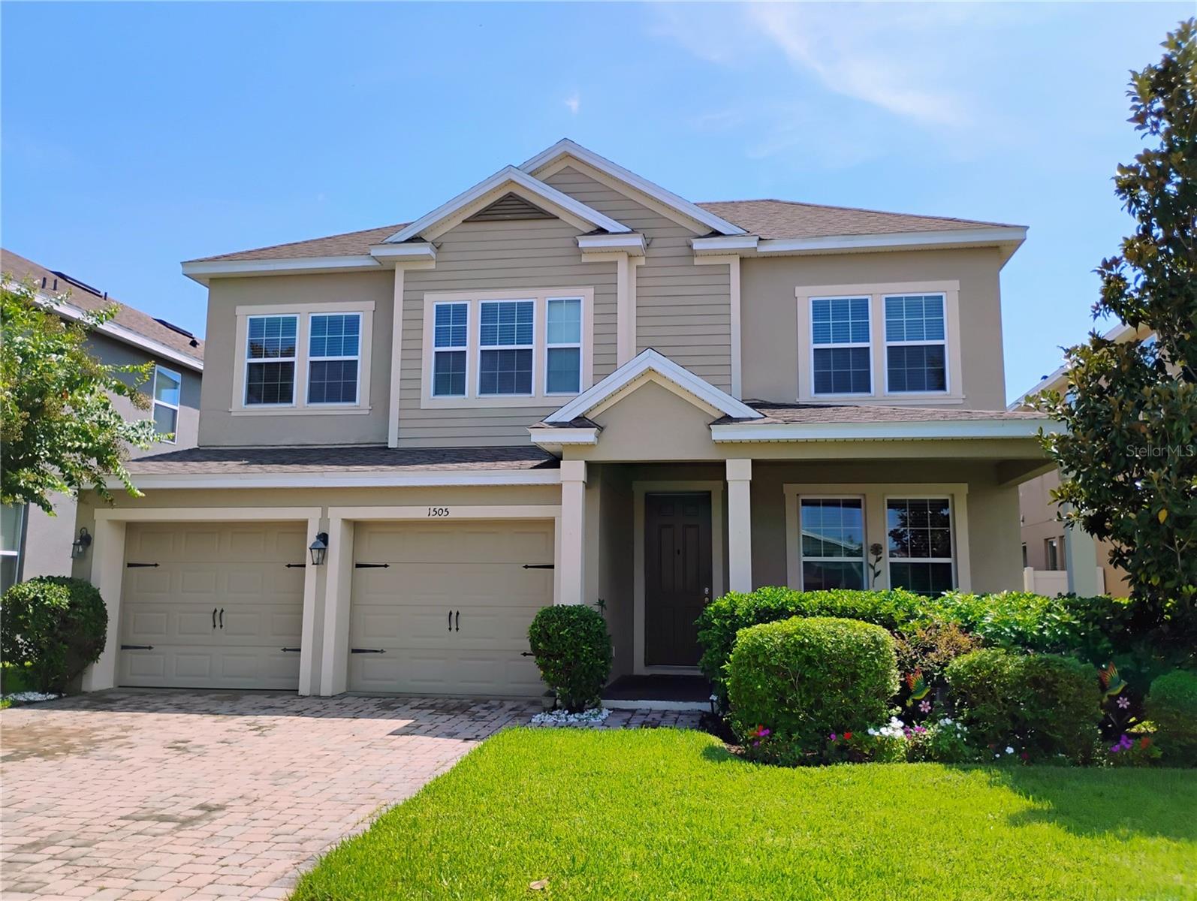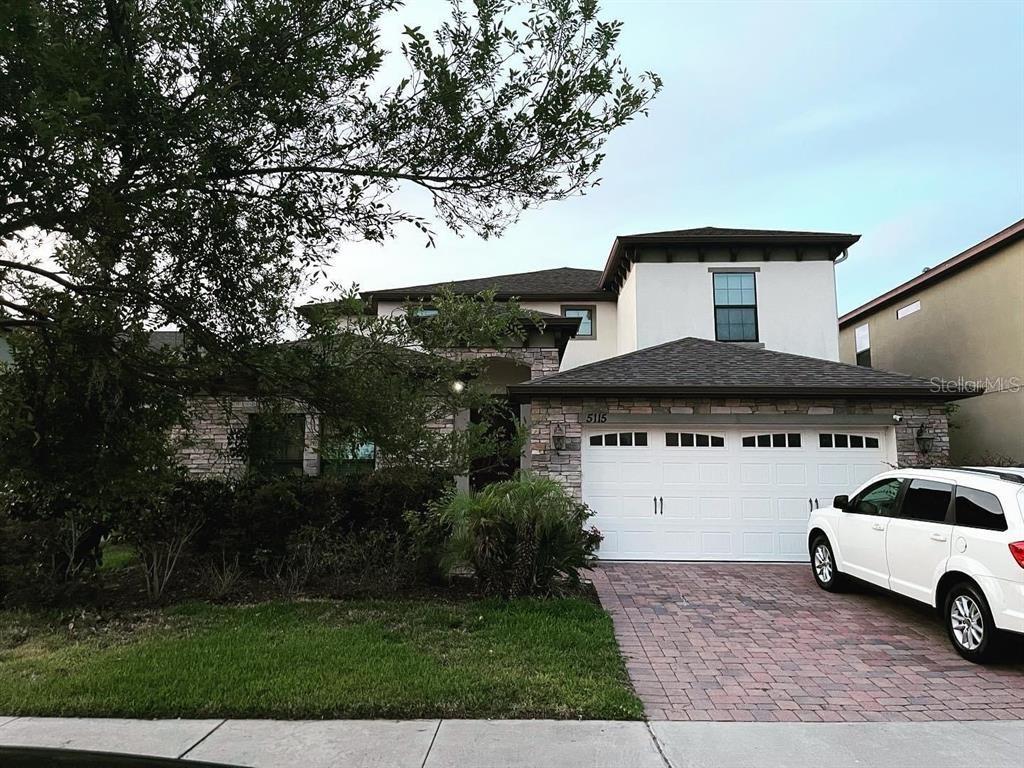1838 Ashton Park Place, ST CLOUD, FL 34771
Property Photos

Would you like to sell your home before you purchase this one?
Priced at Only: $435,000
For more Information Call:
Address: 1838 Ashton Park Place, ST CLOUD, FL 34771
Property Location and Similar Properties
- MLS#: S5135066 ( Residential )
- Street Address: 1838 Ashton Park Place
- Viewed: 31
- Price: $435,000
- Price sqft: $124
- Waterfront: No
- Year Built: 2004
- Bldg sqft: 3508
- Bedrooms: 4
- Total Baths: 3
- Full Baths: 2
- 1/2 Baths: 1
- Garage / Parking Spaces: 2
- Days On Market: 44
- Additional Information
- Geolocation: 28.25 / -81.2435
- County: OSCEOLA
- City: ST CLOUD
- Zipcode: 34771
- Subdivision: Ashton Park
- Elementary School: Hickory Tree Elem
- Middle School: Narcoossee Middle
- High School: St. Cloud High School
- Provided by: SELLING TOWN REALTY LLC
- Contact: Analiss Alfaro
- 407-709-6856

- DMCA Notice
-
DescriptionWelcome to this spacious two story single family home offering 4 bedrooms, 2.5 bathrooms and multiple living areas on an oversized, fenced lot. The main level features separate living and dining rooms, plus a comfortable family room that flows to the open kitchen and the enclosed back porch/lanaiperfect for year round lounging or play. All bedrooms are upstairs for privacy and quiet. Outside, enjoy room to roam and gather, with a PVC privacy fence and ample yard space for pets, gardening, or future outdoor projects. Prime location off Narcoossee Rd with fast access to the Lake Nona Medical City corridor, dining, shopping, and top employers. Approx. 25 minutes to Orlando International Airport (MCO) and about 35 minutes to Melbourne Beach, giving you the best of city convenience and coastal escapes. If youve been seeking space, flexibility, and convenience, this St. Cloud home checks all the boxes.
Payment Calculator
- Principal & Interest -
- Property Tax $
- Home Insurance $
- HOA Fees $
- Monthly -
For a Fast & FREE Mortgage Pre-Approval Apply Now
Apply Now
 Apply Now
Apply NowFeatures
Building and Construction
- Covered Spaces: 0.00
- Exterior Features: French Doors, Private Mailbox
- Fencing: Fenced
- Flooring: Carpet, Ceramic Tile
- Living Area: 2876.00
- Roof: Shingle
Land Information
- Lot Features: Oversized Lot, Paved
School Information
- High School: St. Cloud High School
- Middle School: Narcoossee Middle
- School Elementary: Hickory Tree Elem
Garage and Parking
- Garage Spaces: 2.00
- Open Parking Spaces: 0.00
- Parking Features: Garage Door Opener
Eco-Communities
- Water Source: Public
Utilities
- Carport Spaces: 0.00
- Cooling: Central Air
- Heating: Central, Electric
- Pets Allowed: Yes
- Sewer: Private Sewer
- Utilities: BB/HS Internet Available, Cable Available, Electricity Connected, Sewer Connected, Sprinkler Recycled, Water Connected
Finance and Tax Information
- Home Owners Association Fee: 350.00
- Insurance Expense: 0.00
- Net Operating Income: 0.00
- Other Expense: 0.00
- Tax Year: 2024
Other Features
- Appliances: Dishwasher, Disposal, Dryer, Electric Water Heater, Microwave, Range, Refrigerator, Washer
- Association Name: AMG of Central Florida/ Leslie Ludman
- Association Phone: 407-947-9950
- Country: US
- Interior Features: Ceiling Fans(s), Kitchen/Family Room Combo, Solid Wood Cabinets, Walk-In Closet(s)
- Legal Description: ASHTON PARK PB 13 PG 157-158 LOT 65 ORD #2005-25
- Levels: Two
- Area Major: 34771 - St Cloud (Magnolia Square)
- Occupant Type: Owner
- Parcel Number: 05-26-31-0007-0001-0650
- Style: Contemporary
- Views: 31
- Zoning Code: SR1B
Similar Properties
Nearby Subdivisions
Acreage & Unrec
Amelia Groves
Amelia Groves Ph 1
Arrowhead Country Estates
Ashton Park
Avellino
Barrington
Bay Lake Estates
Bay Lake Ranch
Bay Lake Ranch Unit 3
Bay Tree Cove
Blackstone
Brack Ranch
Brack Ranch North
Brack Ranch Ph 1
Breezy Pines
Brian Estates
Bridge Pointe
Bridgewalk
Bridgewalk Ph 1a
Canopy Walk Ph 1
Canopy Walk Ph 2
Center Lake On The Park
Center Lake Ranch
Chisholm Estates
Chisholm Trails
Chisholms Ridge
Country Meadow N
Country Meadow West
Countryside
Crossings Ph 1
Del Webb Sunbridge
Del Webb Sunbridge Ph 1
Del Webb Sunbridge Ph 1c
Del Webb Sunbridge Ph 1e
Del Webb Sunbridge Ph 2a
Del Webb Sunbridge Ph 2b
Del Webb Sunbridge Ph 2c
East Lake Cove Ph 1
East Lake Park Ph 3-5
East Lake Park Ph 35
East Lake Resv Narcoossee Unit
El Rancho Park Add Blk B
Ellington Place
Estates Of Westerly
Gardens At Lancaster Park
Glenwood Ph 1
Glenwood Ph 2
Glenwoodph 1
Gramercy Farms Ph 5
Hammock Pointe
Hanover Reserve Rep
Hanover Reserve Replat
Hanover Reserve Replat Pb 24 P
Hanover Square
John J Johnstons
Lake Ajay Village
Lake Pointe
Lancaster Park East
Lancaster Park East Ph 2
Lancaster Park East Ph 3 4
Live Oak Lake Ph 1
Live Oak Lake Ph 1 2 3
Live Oak Lake Ph 2
Live Oak Lake Ph 3
Lizzie View
Lost Lake Estates
Majestic Oaks
Mill Stream Estates
Narcoossee Village Ph 1
New Eden On Lakes
New Eden On The Lakes
New Eden On The Lakes Units 11
Nova Bay
Nova Grove
Nova Park
Oak Shore Estates
Oakwood Shores
Pine Glen
Pine Glen Ph 4
Pine Grove Park
Prairie Oaks
Preserve At Turtle Creek Ph 1
Preserve At Turtle Creek Ph 3
Preserve At Turtle Creek Ph 5
Preserveturtle Crk Ph 1
Preserveturtle Crk Ph 5
Preston Cove Ph 1 2
Rummell Downs Rep 1
Runnymede North Half Town Of
Serenity Reserve
Siena Reserve Ph 2a & 2b
Siena Reserve Ph 2c
Silver Spgs
Silver Springs
Sola Vista
Split Oak Estates
Split Oak Estates Ph 2
Split Oak Reserve
Split Oak Reserve Ph 2
Springhead Lakes 40s
Springhead Lakes 50s
Starline Estates
Stonewood Estates
Summerly
Summerly Ph 3
Sunbridge Del Webb Ph 1d
Sunbrooke
Sunbrooke Ph 1
Sunbrooke Ph 2
Sunbrooke Ph 5
Suncrest
Sunset Grove Ph 1
Sunset Groves Ph 2
The Crossings
The Crossings Ph 1
The Crossings Ph 2
The Landing's At Live Oak
The Landings At Live Oak
The Waters At Center Lake Ranc
Thompson Grove
Tops Terrace
Trinity Place Ph 1
Trinity Place Ph 2
Turtle Creek Ph 1a
Turtle Creek Ph 1b
Twin Lakes Ranchettes
Tyson Reserve
Underwood Estates
Waters At Center Lake Ranch Ph
Weslyn Park
Weslyn Park In Sunbridge
Weslyn Park Ph 2
Weslyn Park Ph 3
Wiregrass
Wiregrass Ph 1
Wiregrass Ph 2

- Broker IDX Sites Inc.
- 750.420.3943
- Toll Free: 005578193
- support@brokeridxsites.com





































