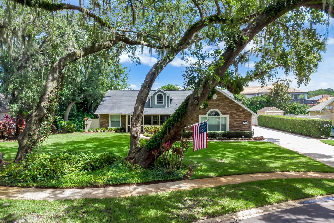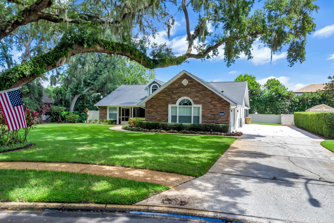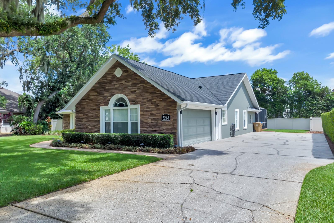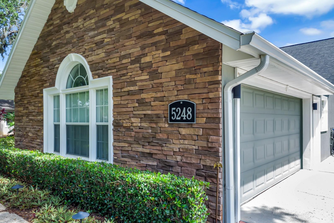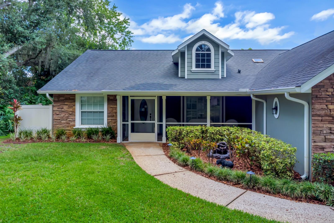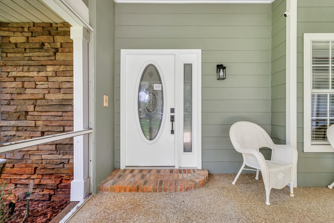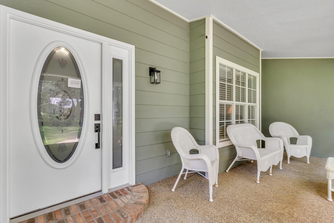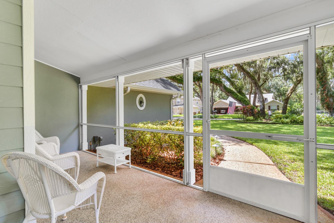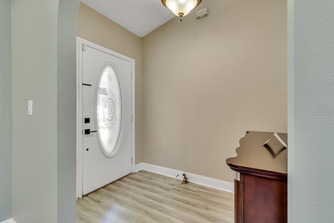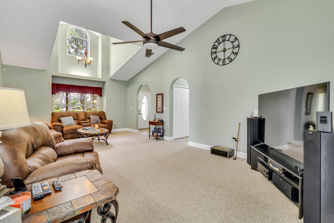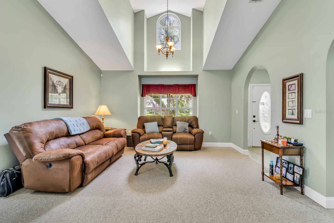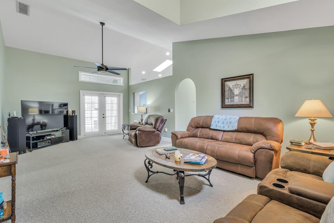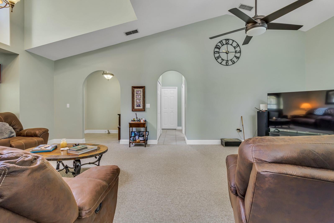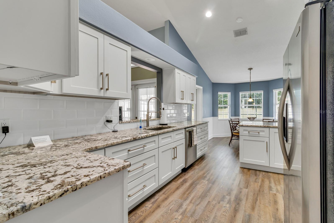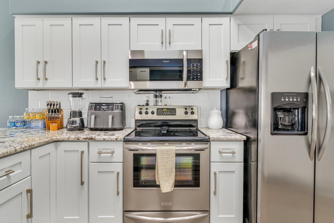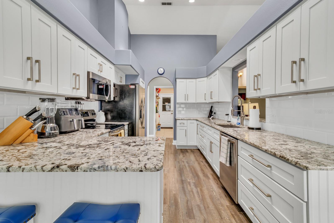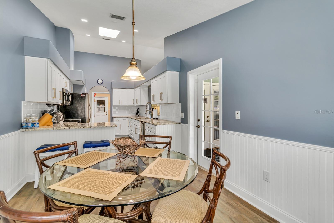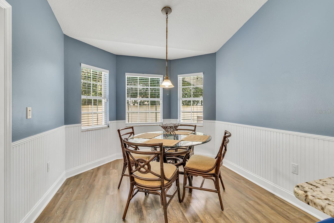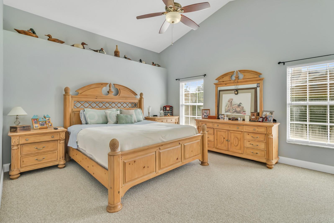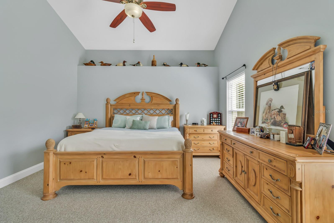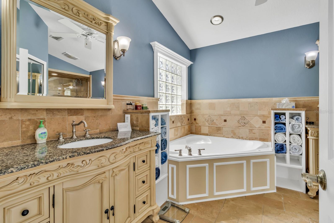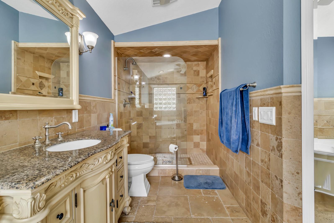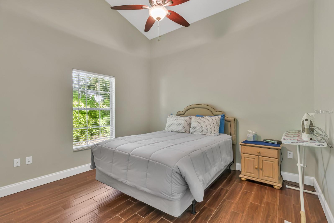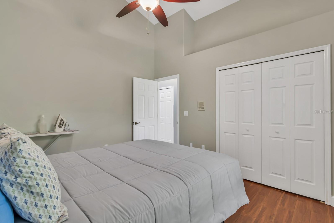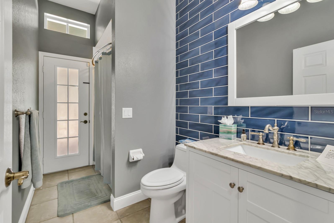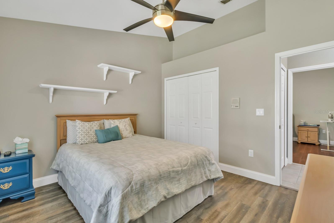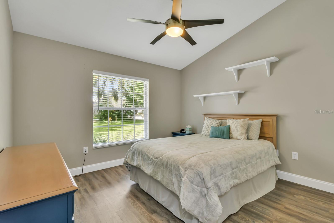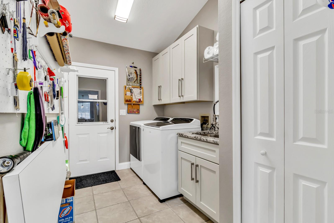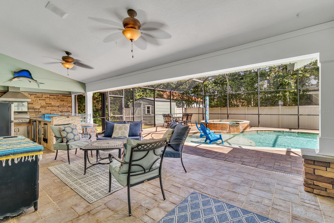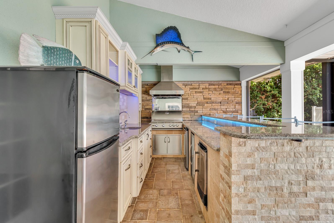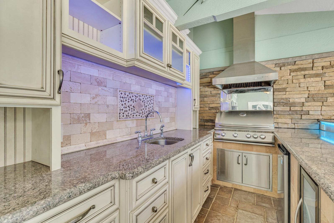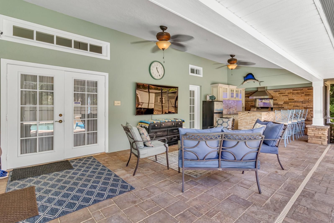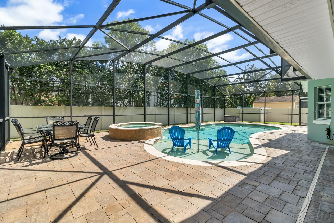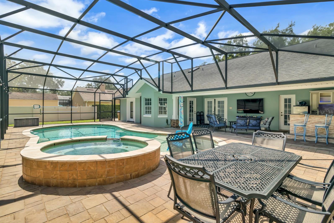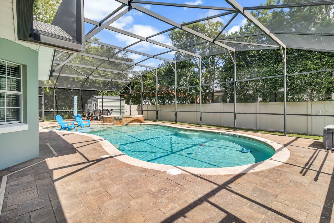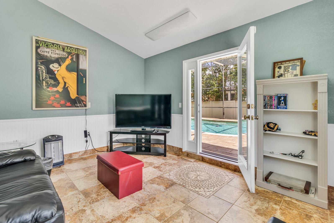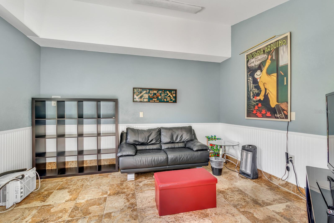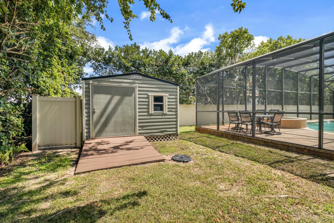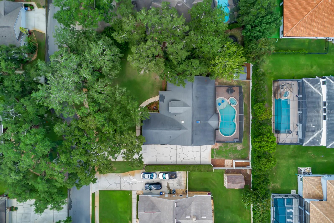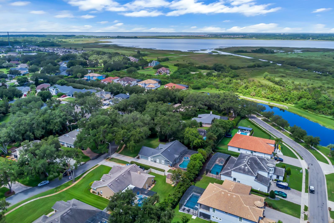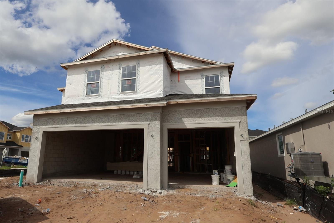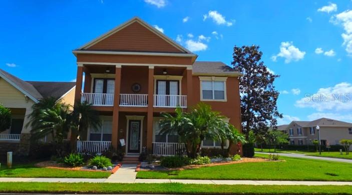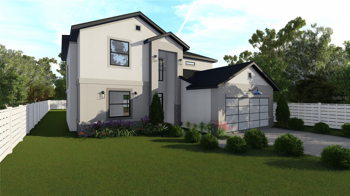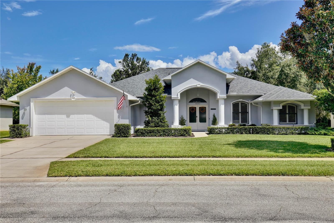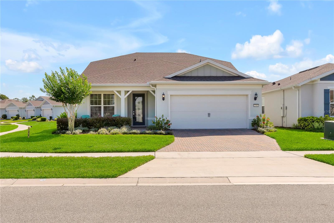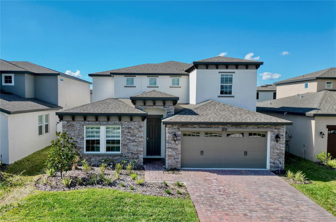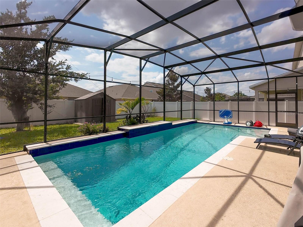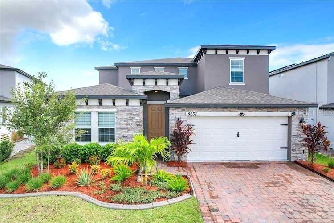5248 Hammock Circle, ST CLOUD, FL 34771
Property Photos
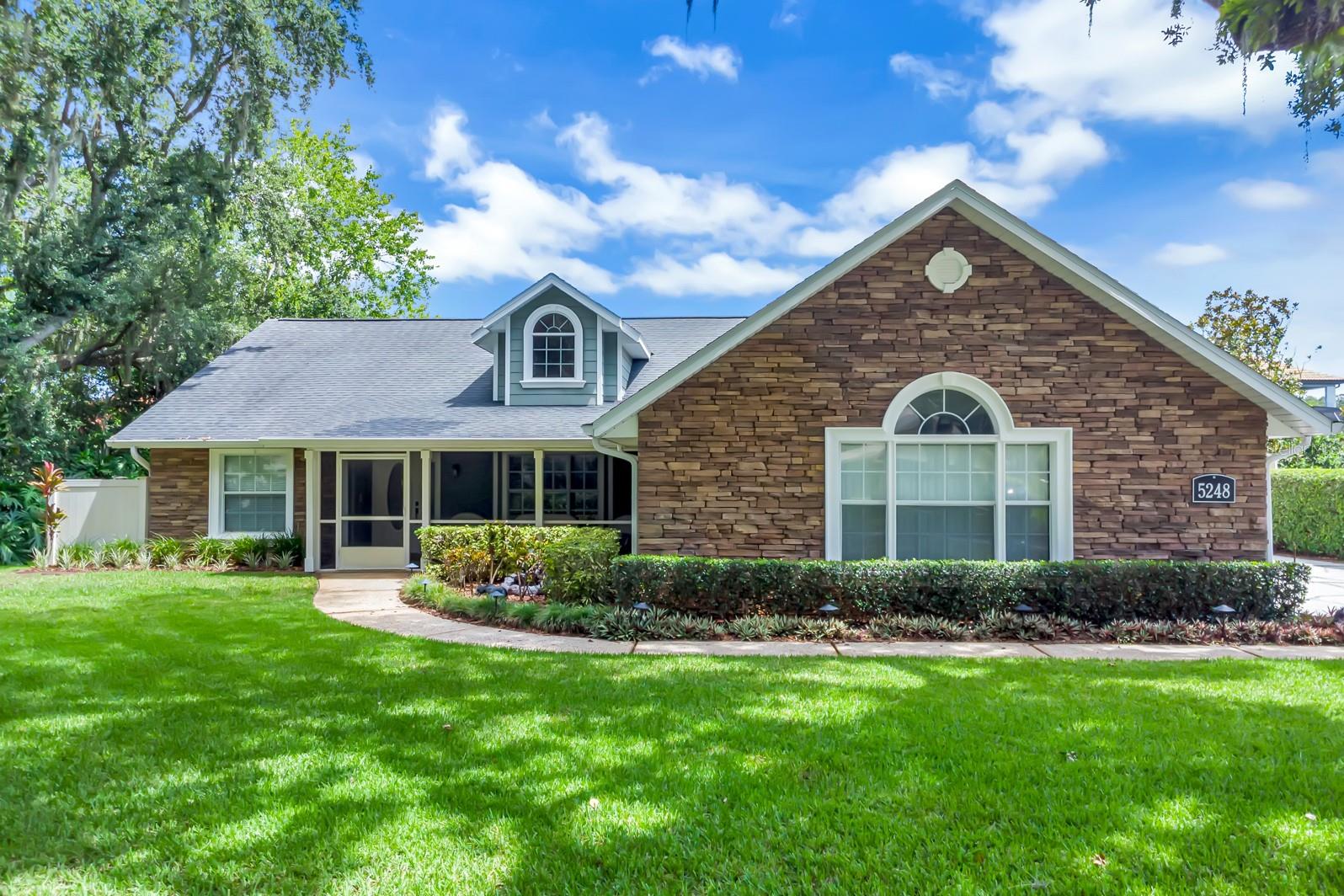
Would you like to sell your home before you purchase this one?
Priced at Only: $629,900
For more Information Call:
Address: 5248 Hammock Circle, ST CLOUD, FL 34771
Property Location and Similar Properties
- MLS#: S5131017 ( Residential )
- Street Address: 5248 Hammock Circle
- Viewed: 31
- Price: $629,900
- Price sqft: $205
- Waterfront: No
- Year Built: 1993
- Bldg sqft: 3070
- Bedrooms: 3
- Total Baths: 2
- Full Baths: 2
- Garage / Parking Spaces: 2
- Days On Market: 78
- Additional Information
- Geolocation: 28.3385 / -81.2314
- County: OSCEOLA
- City: ST CLOUD
- Zipcode: 34771
- Subdivision: Hammock Pointe
- Provided by: BOBCAT REALTY GROUP INC
- Contact: Marcy Melby
- 321-624-8390

- DMCA Notice
-
DescriptionIf you're looking for a beautiful, updated home in a peaceful yet convenient location with a truly spectacular backyard oasis, this is the one! You'll be captivated from the moment you pull into the wide, tree lined streets of this inviting neighborhood; then you'll fall in love with the curb appeal of this charming brick accented home, shaded by a majestic oak tree out front and greeted by the serene bubbling water feature in the lush landscaping as you walk up to the welcoming screened front porch. Step inside and the tranquil color palette and comfortably luxurious upgrades soothe the soul. The foyer opens to an expansive living room with soaring ceilings, upgraded 6 inch baseboards, and french doors leading to the pool. The updated and light filled kitchen features crisp white cabinetry, classic subway tile, stunning granite countertops, stainless steel appliances, and a breakfast bar/pass through to the living room. The adjoining breakfast nook is accented with pretty wainscotting and has its own french door to the lanai. The expansive primary suite easily accommodates large furniture and includes a pampering ensuite bath evoking french country or tuscan aesthetics where you'll find a generous walk in closet, split vanities, built in towel holders, a walk in shower with shampoo niches and a jetted garden tub for a relaxing bath after a long day. The inside laundry room has a pegboard wall, convenient flip up folding table, a laundry tub and the same granite and cabinetry from the kitchen across the hall for a cohesive and functional space. The secondary bedrooms are tucked away on the opposite side of the home, along with the updated second bath featuring a striking blue subway tile accent wall that opens to the pool. And then there's the backyard an absolute show stopper and unlike anything you'll find in the area! This is the kind of space that makes a lasting impressionwhere casual get togethers become memorable events. This isnt your typical covered patio; its a full outdoor living space with high end finishes that include a built in grill, wine fridge, mini fridge, freezer, wet bar, actual kitchen cabinets and an extended bar with granite counter and brick accents perfect for gathering with friends. This level of outdoor design simply doesnt exist in comparable homesit's a standout feature that sets this property apart in a neighborhood already known for its upscale appeal. The sparkling sport style pool featuring soothing modern waterfalls includes a sun shelf and volleyball net setup, plus ample lounging space, a spa, and an outdoor shower. The completely private bonus room is located next to the pool, making it perfect for a home office, gym, or man cave. Set on over a third of an acre fenced lot, the property also offers a storage shed, two car garage, and oversized driveway. This home is part of a community with two low semi annual hoa feesone covers your water bill (as the hoa owns the water system), and the other preserves the high community standards that helps maintain the serene, enchanted forest experience throughout the neighborhood. So, dont miss your chance to own this private paradiseschedule your showing today! Please note: audio and video recording may be in progress on this property for safety and security purposes. By entering, you consent to being recorded.
Payment Calculator
- Principal & Interest -
- Property Tax $
- Home Insurance $
- HOA Fees $
- Monthly -
For a Fast & FREE Mortgage Pre-Approval Apply Now
Apply Now
 Apply Now
Apply NowFeatures
Building and Construction
- Covered Spaces: 0.00
- Exterior Features: French Doors, Outdoor Grill, Outdoor Kitchen, Outdoor Shower, Rain Gutters, Sidewalk
- Fencing: Vinyl
- Flooring: Carpet, Luxury Vinyl, Tile
- Living Area: 1834.00
- Other Structures: Shed(s)
- Roof: Shingle
Land Information
- Lot Features: FloodZone, In County, Landscaped, Paved
Garage and Parking
- Garage Spaces: 2.00
- Open Parking Spaces: 0.00
- Parking Features: Garage Faces Side, Workshop in Garage
Eco-Communities
- Pool Features: In Ground, Other, Pool Sweep, Screen Enclosure
- Water Source: Private
Utilities
- Carport Spaces: 0.00
- Cooling: Central Air
- Heating: Central
- Pets Allowed: Yes
- Sewer: Septic Tank
- Utilities: BB/HS Internet Available, Cable Available, Electricity Connected, Water Connected
Finance and Tax Information
- Home Owners Association Fee: 250.00
- Insurance Expense: 0.00
- Net Operating Income: 0.00
- Other Expense: 0.00
- Tax Year: 2024
Other Features
- Appliances: Dishwasher, Electric Water Heater, Microwave, Refrigerator, Water Softener, Wine Refrigerator
- Association Name: Hammock Pointe HOA/Shari Toler
- Association Phone: 407-770-1748
- Country: US
- Furnished: Negotiable
- Interior Features: Ceiling Fans(s), Eat-in Kitchen, High Ceilings, Split Bedroom, Stone Counters, Walk-In Closet(s), Window Treatments
- Legal Description: HAMMOCK POINTE PB 7 PG 174 LOT 9
- Levels: One
- Area Major: 34771 - St Cloud (Magnolia Square)
- Occupant Type: Owner
- Parcel Number: 05-25-31-3325-0001-0090
- Possession: Close Of Escrow
- Style: Contemporary
- View: Trees/Woods
- Views: 31
- Zoning Code: RES
Similar Properties
Nearby Subdivisions
Amelia Groves
Amelia Groves Ph 1
Arrowhead Country Estates
Ashton Park
Avellino
Barrington
Bay Lake Estates
Bay Lake Ranch
Bay Lake Ranch Unit 3
Blackstone
Brack Ranch
Brack Ranch North
Brack Ranch Ph 1
Breezy Pines
Bridge Pointe
Bridgewalk
Bridgewalk Ph 1a
Canopy Walk Ph 1
Canopy Walk Ph 2
Center Lake On The Park
Center Lake Ranch
Chisholm Trails
Chisholms Ridge
Country Meadow West
Del Webb Sunbridge
Del Webb Sunbridge Ph 1
Del Webb Sunbridge Ph 1d
Del Webb Sunbridge Ph 1e
Del Webb Sunbridge Ph 2a
Del Webb Sunbridge Ph 2b
East Lake Cove Ph 1
East Lake Park Ph 35
El Rancho Park Add Blk B
Ellington Place
Estates Of Westerly
Florida Agricultural Co
Gardens At Lancaster Park
Glenwood Ph 1
Glenwood Ph 2
Glenwoodph 1
Gramercy Farms Ph 5
Hammock Pointe
Hammock Pointe Un 03
Hanover Reserve Rep
Hanover Reserve Replat
Hanover Reserve Replat Pb 24 P
Hanover Square
John J Johnstons
Lake Ajay Village
Lake Pointe
Lakeshore At Narcoossee Ph 1
Lancaster Park East
Lancaster Park East Ph 2
Lancaster Park East Ph 3 4
Lancaster Park East Ph 3 & 4
Live Oak Lake Ph 1
Live Oak Lake Ph 1 2 3
Live Oak Lake Ph 2
Live Oak Lake Ph 3
Majestic Oaks
Mill Stream Estates
Narcoossee New Map Of
Narcoossee Village Ph 1
Narcoossee Village Ph 2
New Eden On Lakes
New Eden On The Lakes
New Eden On The Lakes Unit A
New Eden Ph 1
Nova Bay
Nova Grove
Nova Park
Oak Shore Estates
Oaktree Pointe Villas
Oakwood Shores
Pine Glen
Pine Glen Ph 4
Pine Grove Park
Prairie Oaks
Preserve At Turtle Creek Ph 1
Preserve At Turtle Creek Ph 3
Preserveturtle Crk Ph 1
Preserveturtle Crk Ph 5
Preston Cove Ph 1 2
Rummell Downs Rep 1
Runnymede North Half Town Of
Shelter Cove
Silver Spgs
Silver Springs
Sola Vista
Split Oak Estates
Split Oak Reserve
Split Oak Reserve Ph 2
Starline Estates
Stonewood Estates
Summerly
Summerly Ph 2
Summerly Ph 3
Sunbrooke
Sunbrooke Ph 1
Sunbrooke Ph 2
Sunbrooke Ph 5
Suncrest
Sunset Grove Ph 1
Sunset Groves Ph 2
Terra Vista
The Crossings
The Crossings Ph 1
The Crossings Ph 2
The Landings At Live Oak
The Waters At Center Lake Ranc
Thompson Grove
Tops Terrace
Trinity Place Ph 1
Trinity Place Ph 2
Turtle Creek Ph 1a
Turtle Creek Ph 1b
Twin Lakes Ranchettes
Tyson Reserve
Underwood Estates
Weslyn Park
Weslyn Park In Sunbridge
Weslyn Park Ph 2
Weslyn Park Ph 3
Whip O Will Hill
Wiregrass
Wiregrass Ph 1
Wiregrass Ph 2

- Broker IDX Sites Inc.
- 750.420.3943
- Toll Free: 005578193
- support@brokeridxsites.com



