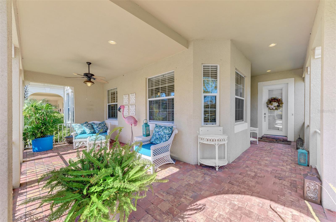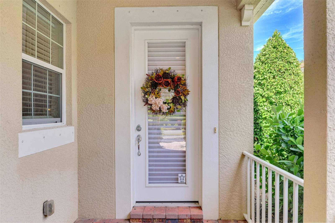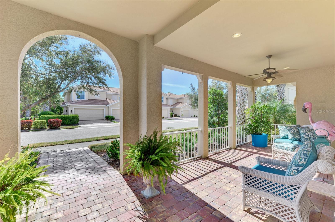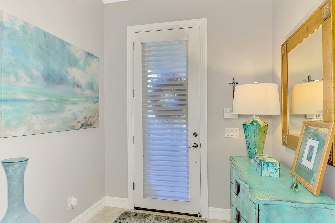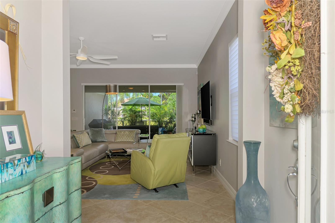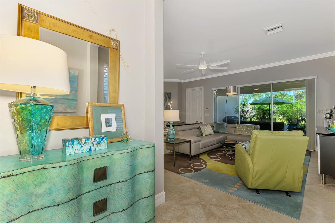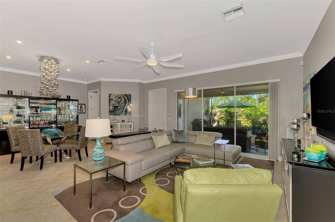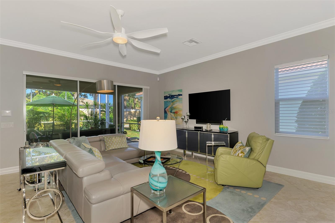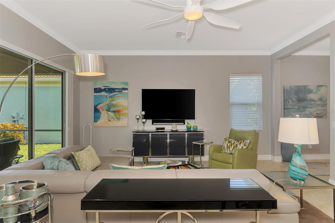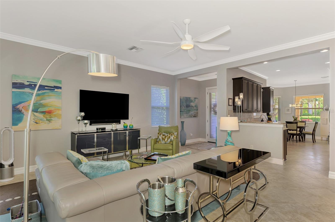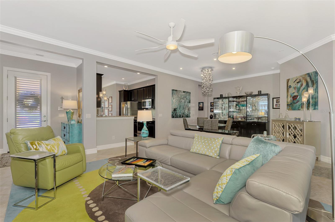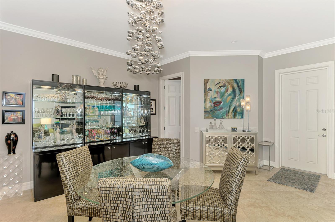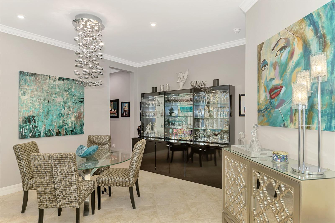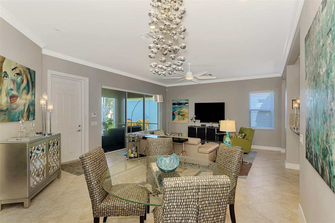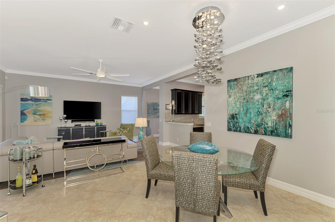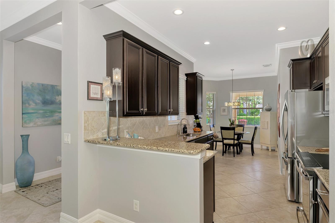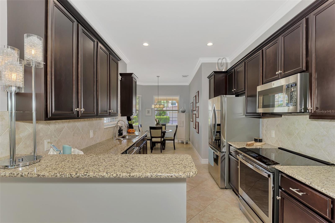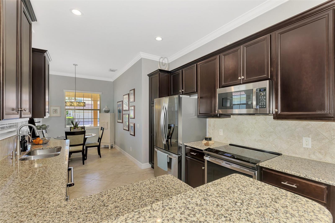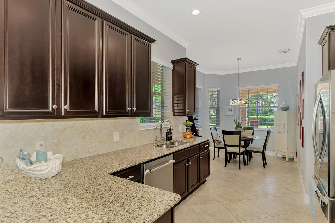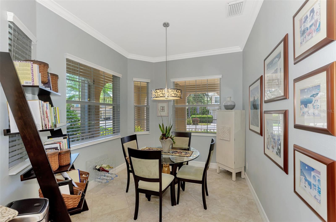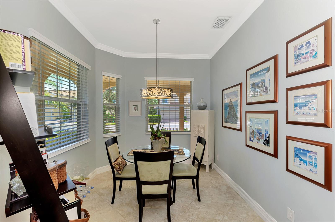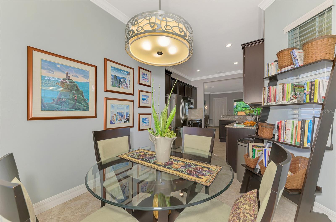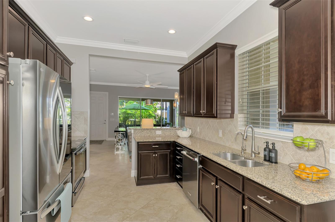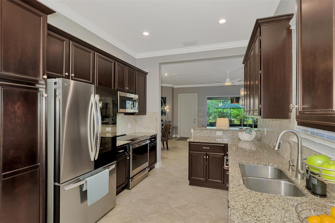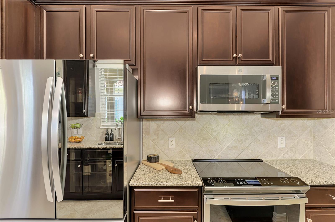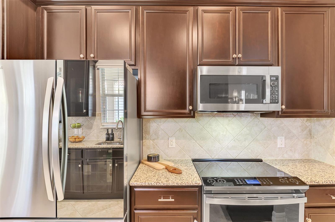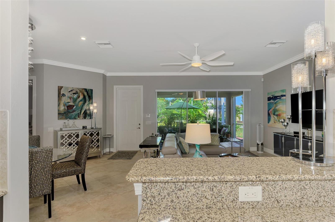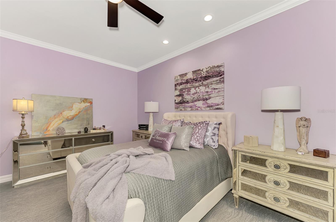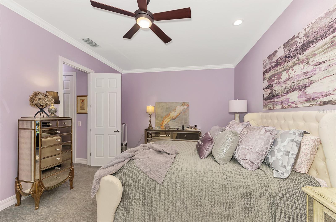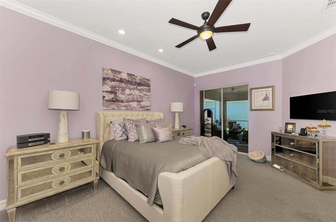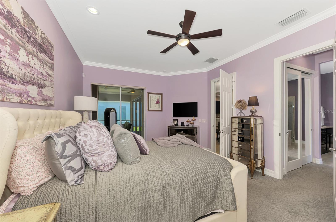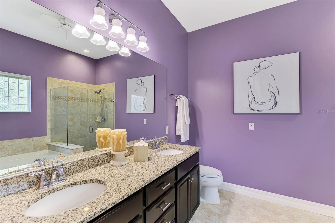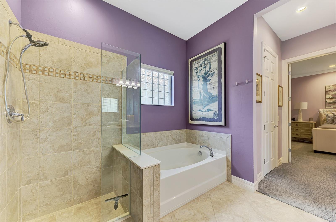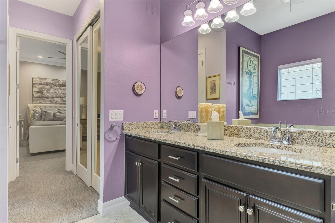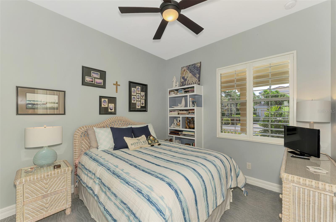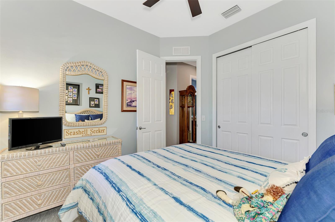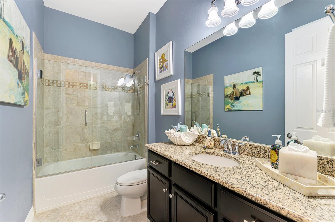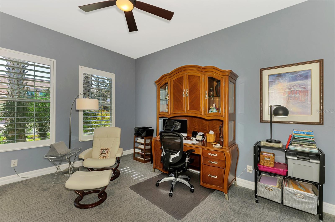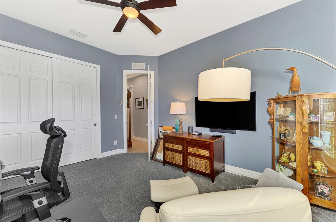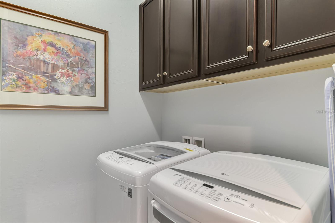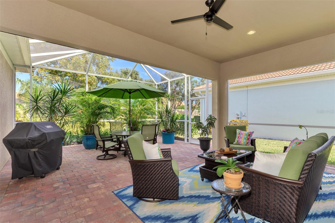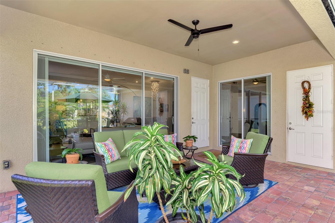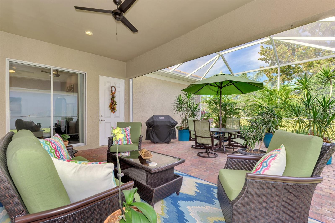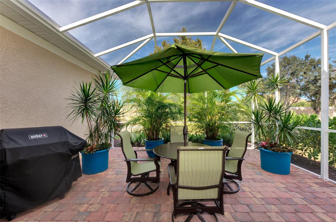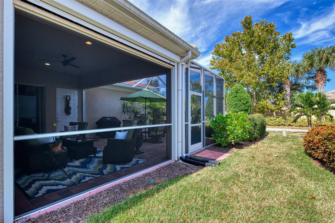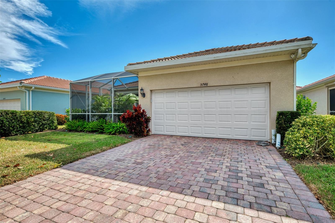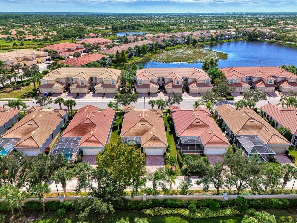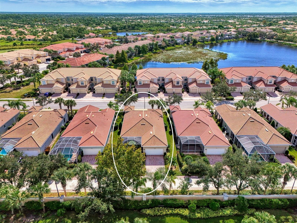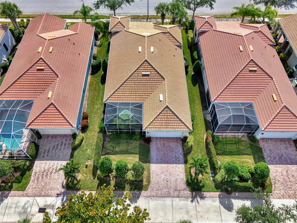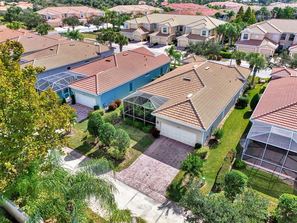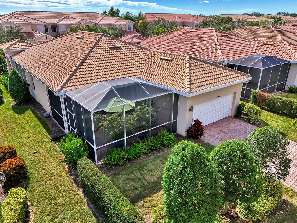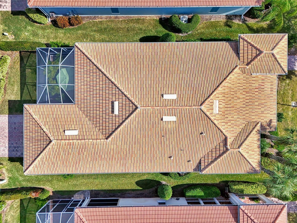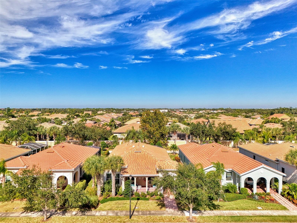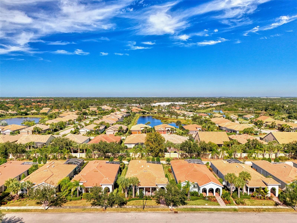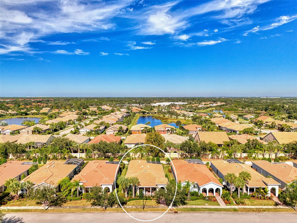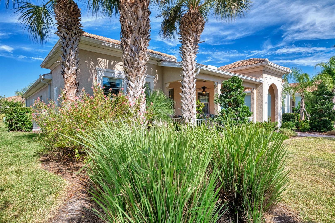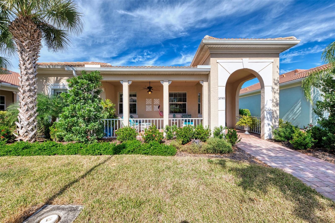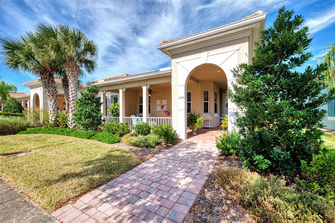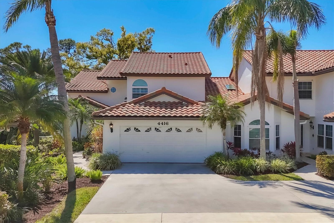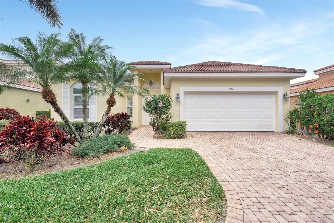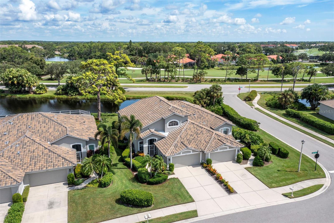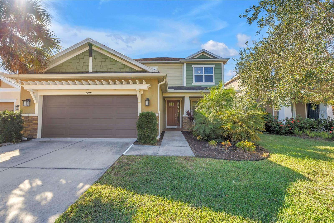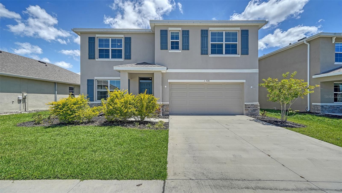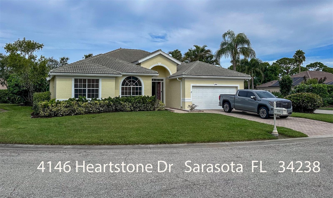5748 Fossano Drive, SARASOTA, FL 34238
Property Photos
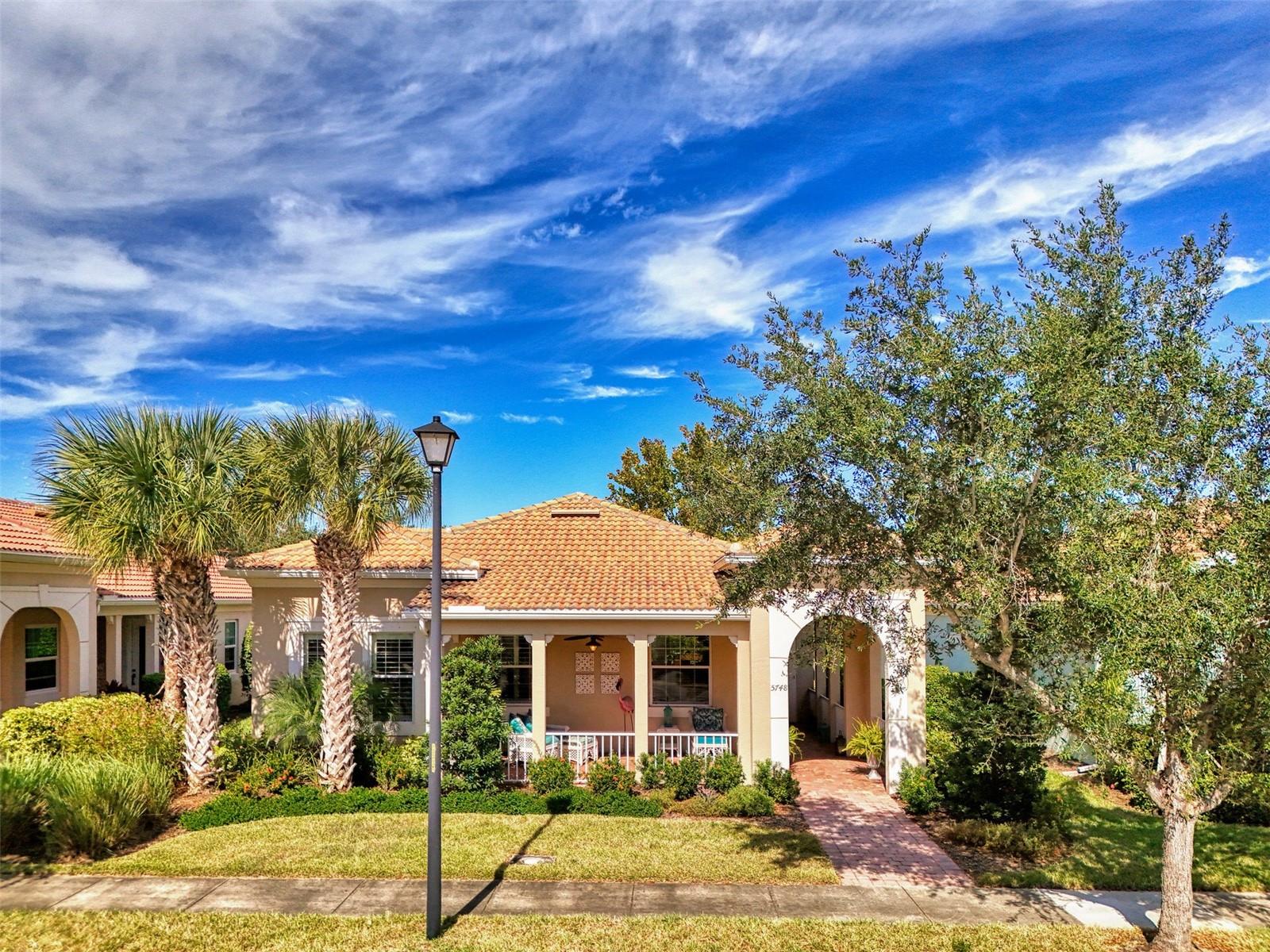
Would you like to sell your home before you purchase this one?
Priced at Only: $535,000
For more Information Call:
Address: 5748 Fossano Drive, SARASOTA, FL 34238
Property Location and Similar Properties
- MLS#: A4671122 ( Residential )
- Street Address: 5748 Fossano Drive
- Viewed: 22
- Price: $535,000
- Price sqft: $190
- Waterfront: No
- Year Built: 2012
- Bldg sqft: 2822
- Bedrooms: 3
- Total Baths: 2
- Full Baths: 2
- Garage / Parking Spaces: 2
- Days On Market: 16
- Additional Information
- Geolocation: 27.2182 / -82.456
- County: SARASOTA
- City: SARASOTA
- Zipcode: 34238
- Subdivision: Isles Of Sarasota Ph 1b
- Elementary School: Laurel Nokomis Elementary
- Middle School: Sarasota Middle
- High School: Venice Senior High
- Provided by: GALLERY PROPERTIES INTERNATION
- Contact: Alice Sciarrino
- 941-957-0833

- DMCA Notice
-
DescriptionExquisitely updated 3 bedroom, 2 bath home in The Isles of Sarasota on Palmer Ranch. This well maintained, single family, 2 car garage home blends comfort and style for easy Florida living. High ceilings, 8' interior doors and tile on the diagonal in the livings areas creates a bright, expansive feel throughout. The open floor plan seamlessly connects the living, dining and kitchen areas ideal for entertaining or relaxing with family. Elegant crown moulding adds a touch of sophistication, while large sliders and windows fill the space with natural light. The oversized private screened lanail, is perfect for morning coffee, gatherings, or just enjoying your own privacy. The lanai features paver bricks and 2 remote controlled hurricane screens which secure a location for lanai furniture during storms. This is the Kendall floor plan, built by DiVosta, which offers steel reinforced concrete block construction and professionally engineered roof trusses with hurricane tie downs for wind protection. The kitchen has 42" upper wall cabinets, Genie shelving, modern stainless steel appliances and granite countertops accompanied by classy backsplash. Adjoining the kitchen is a breakfast nook. The primary bedroom has 1 walk in and 1 built in closet and an en suite bathroom with a shower, separate bathtub & 2 sinks/granite countertops. There are custom built shelves in all closets. Stylish fans and lighting have been added. The yard has been lavishly landscaped with beautiful trees and plants. The Isles is a maintenance free community. Cable TV and internet is included in the HOA fees. Socialize & make new friends in The Isles at the many community functions. There are 4 tennis courts, 2 pickle ball courts, 2 bocce courts, basketball court, tot lot, state of the art fitness center and resort style, heated swimming pool for your enjoyment. The Isles is close to the world renowned Siesta Key Beach, fine dining, doctors, the new Sarasota Memorial Hospital, golf courses, Legacy Trail and all the cultural venues downtown Sarasota has to provide. The Isles has an active pickleball and tennis community.
Payment Calculator
- Principal & Interest -
- Property Tax $
- Home Insurance $
- HOA Fees $
- Monthly -
For a Fast & FREE Mortgage Pre-Approval Apply Now
Apply Now
 Apply Now
Apply NowFeatures
Building and Construction
- Builder Model: Kendall
- Builder Name: DiVosta
- Covered Spaces: 0.00
- Exterior Features: Hurricane Shutters, Rain Gutters, Sidewalk, Sliding Doors
- Flooring: Carpet, Ceramic Tile
- Living Area: 1764.00
- Roof: Tile
Land Information
- Lot Features: In County, Landscaped, Level, Sidewalk, Paved
School Information
- High School: Venice Senior High
- Middle School: Sarasota Middle
- School Elementary: Laurel Nokomis Elementary
Garage and Parking
- Garage Spaces: 2.00
- Open Parking Spaces: 0.00
Eco-Communities
- Water Source: Public
Utilities
- Carport Spaces: 0.00
- Cooling: Central Air
- Heating: Central, Electric
- Pets Allowed: Breed Restrictions, Cats OK, Dogs OK
- Sewer: Public Sewer
- Utilities: BB/HS Internet Available, Cable Connected, Electricity Connected, Public, Sewer Connected, Underground Utilities, Water Connected
Amenities
- Association Amenities: Basketball Court, Cable TV, Clubhouse, Fitness Center, Pickleball Court(s), Playground, Pool, Recreation Facilities, Security, Tennis Court(s), Vehicle Restrictions
Finance and Tax Information
- Home Owners Association Fee Includes: Cable TV, Pool, Escrow Reserves Fund, Internet, Maintenance Grounds, Management, Recreational Facilities, Security
- Home Owners Association Fee: 1330.00
- Insurance Expense: 0.00
- Net Operating Income: 0.00
- Other Expense: 0.00
- Tax Year: 2024
Other Features
- Appliances: Dishwasher, Disposal, Dryer, Electric Water Heater, Microwave, Range, Refrigerator, Washer, Water Filtration System
- Association Name: Jennifer Randall
- Association Phone: 941-922-1298
- Country: US
- Interior Features: Ceiling Fans(s), Crown Molding, Eat-in Kitchen, High Ceilings, Open Floorplan, Primary Bedroom Main Floor, Solid Wood Cabinets, Split Bedroom, Stone Counters, Walk-In Closet(s), Window Treatments
- Legal Description: LOT 708, ISLES OF SARASOTA PH 1B
- Levels: One
- Area Major: 34238 - Sarasota/Sarasota Square
- Occupant Type: Owner
- Parcel Number: 0137020102
- Style: Contemporary
- Views: 22
- Zoning Code: RSF2
Similar Properties
Nearby Subdivisions
Arbor Lakes On Palmer Ranch
Ballantrae
Beneva Oaks
Car Bank 2.0
Car Bank Srq
Clark Lakes Sub
Cobblestone On Palmer Ranch
Cobblestonepalmer Ranch Ph 1
Cobblestonepalmer Ranch Ph 2
Country Club Of Sarasota The
Deer Creek
East Gate
Esplanade On Palmer Ranch
Gulf Gate East
Hammock Preserve
Hammock Preserve Ph 144 1b
Hammock Preserve Ph 1a
Hammock Preserve Ph 1a-4
Hammock Preserve Ph 1a-4 1b &
Hammock Preserve Ph 1a4
Hammock Preserve Ph 1a4 1b
Hammock Preserve Ph 2a 2b
Hamptons
Huntington Pointe
Isles Of Sarasota
Isles Of Sarasota Ph 1b
Isles Of Sarasota Unit 2b
Lakeshore Village South
Legacy Ests/palmer Ranch Ph 1
Legacy Estspalmer Ranch Ph 1
Legacy Estspalmer Ranch Ph 2
Mara Villas
Marbella
Mira Lago At Palmer Ranch Ph 2
Mira Lago At Palmer Ranch Ph 3
Not Applicable
Palacio
Palisades At Palmer Ranch
Palmer Oaks Estates
Prestancia
Prestancia La Vista
Prestancia Villa Fiore
Prestancia - La Vista
Prestancia / Villa Fiore
Prestancia M N And O Amd
Prestancia Villa Deste
Prestanciavilla Palmeras
Promenade Estates On Palmer Ra
Sandhill Preserve
Sarasota Ranch Estates
Silver Oak
Silver Oaks
Stonebridge
Stoneybrook At Palmer Ranch
Stoneybrook Golf Country Club
Stoneybrook Golf & Country Clu
Sunrise Preserve
Sunrise Preserve Ph 3
Sunrise Preserve Ph 5
The Hamptons
Turtle Rock
Turtle Rock Prcl G
Valencia At Prestancia
Venetian Estates
Villa Palmeras Prestancia
Villagewalk
Villas At Deer Creek
Wellington Chase
Westwoods At Sunrise
Westwoods At Sunrise 2
Willowbrook

- Broker IDX Sites Inc.
- 750.420.3943
- Toll Free: 005578193
- support@brokeridxsites.com



