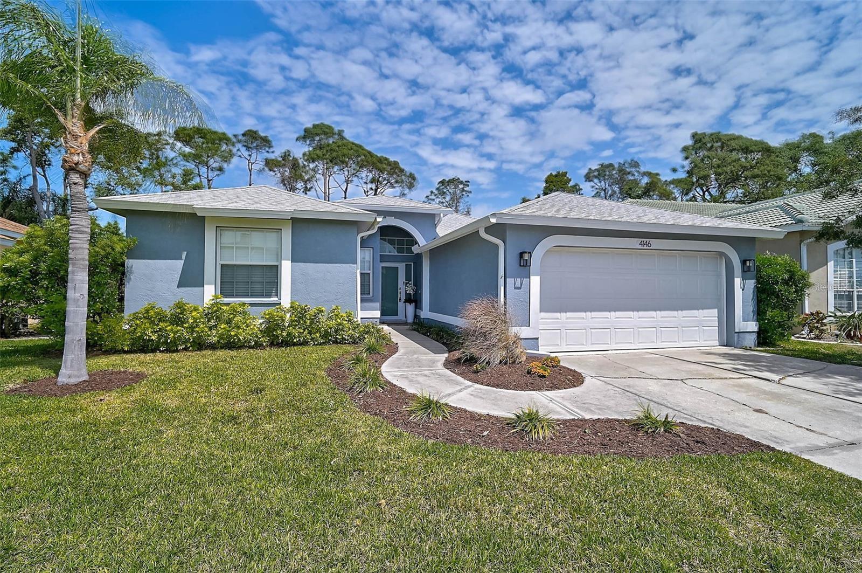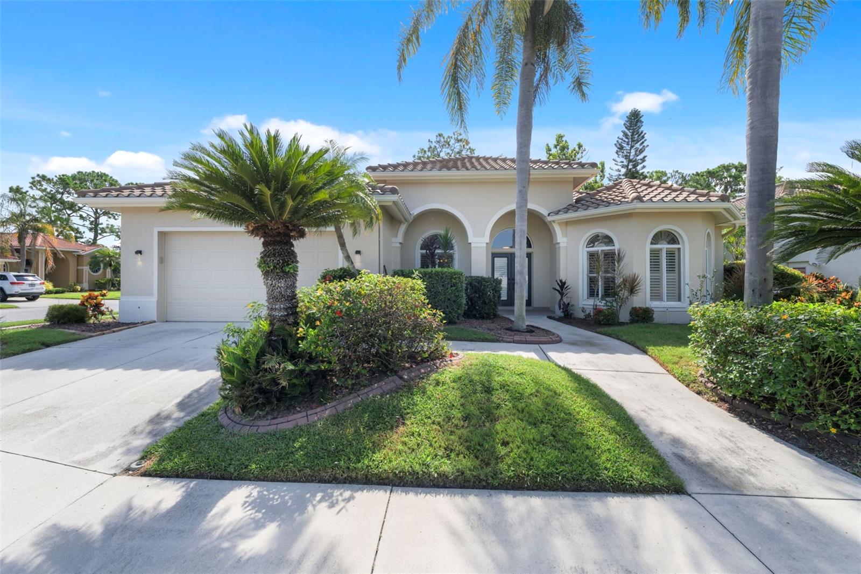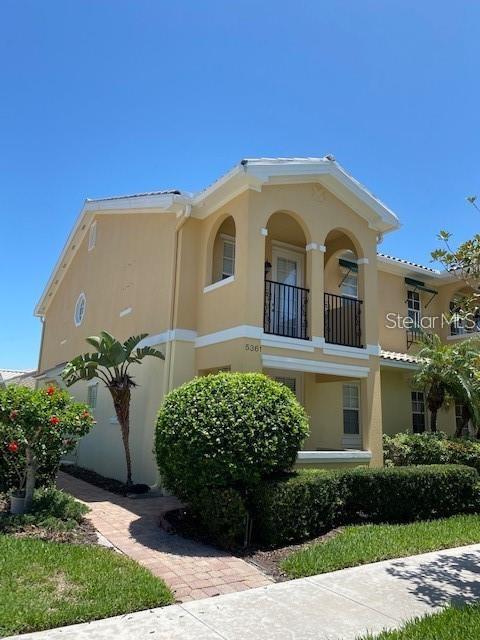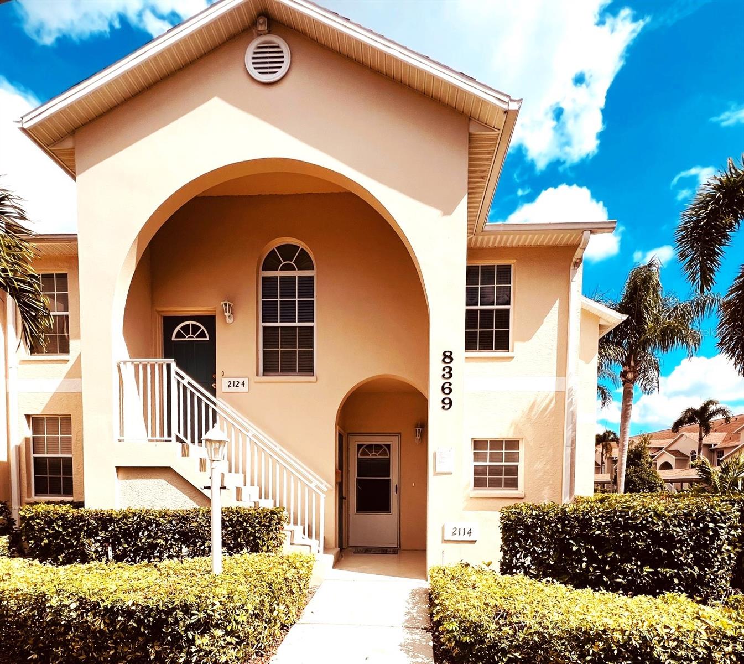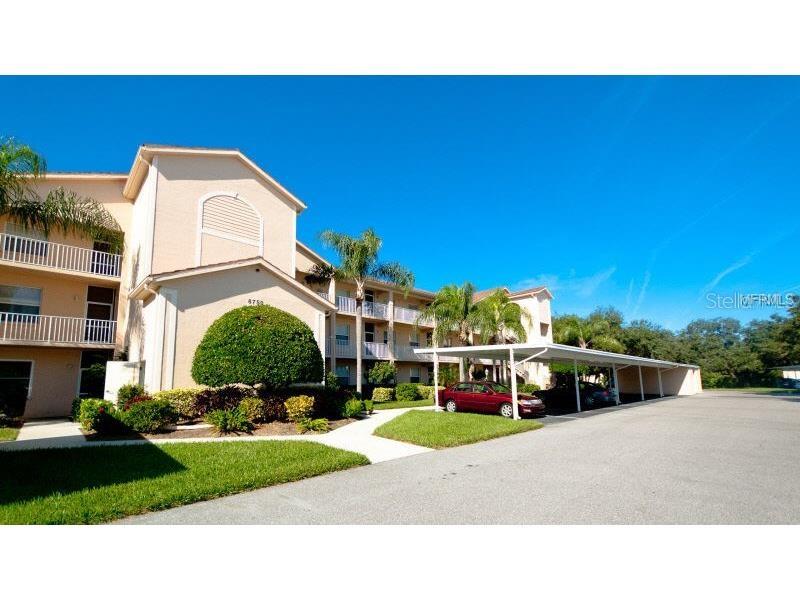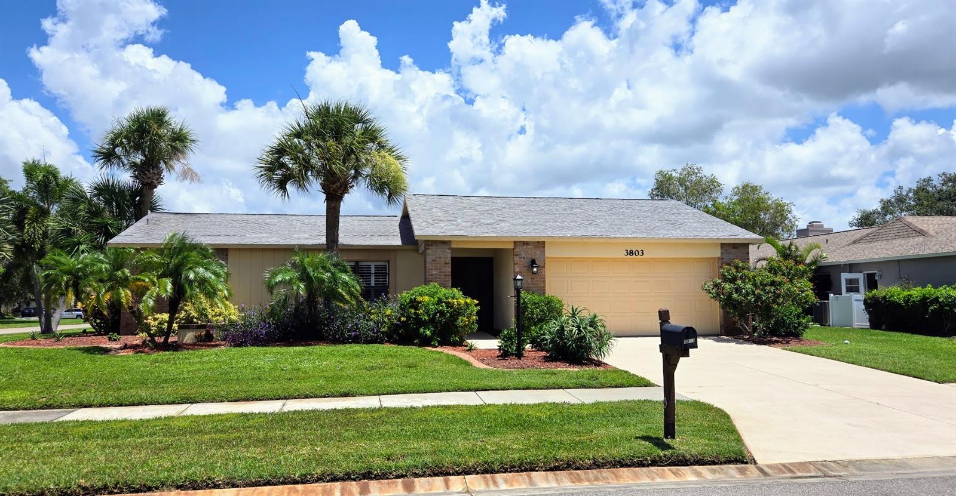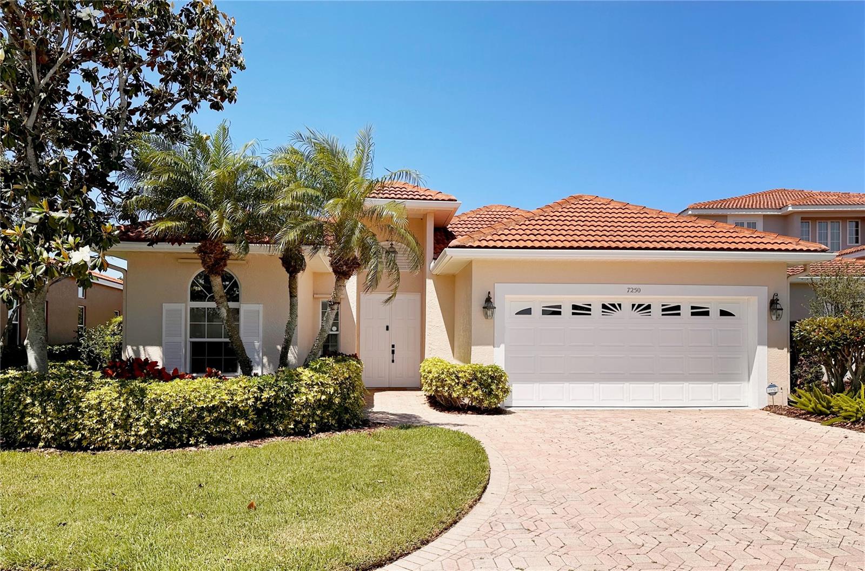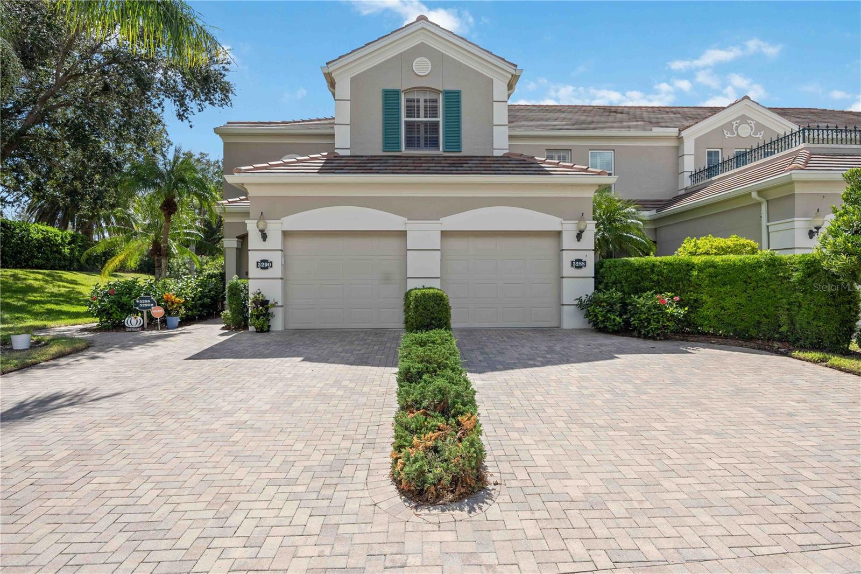4958 Gardiners Bay Circle, SARASOTA, FL 34238
Property Photos
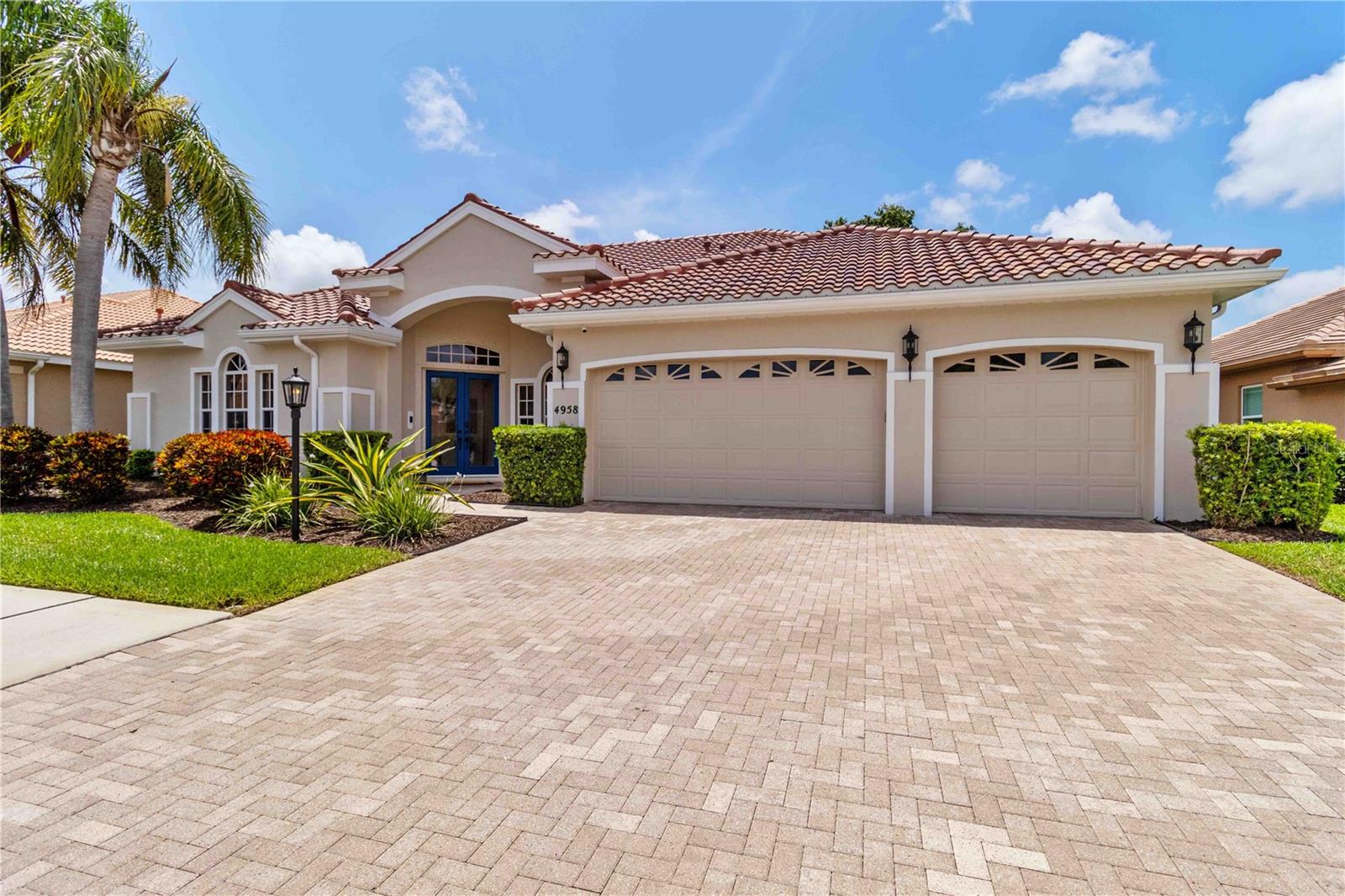
Would you like to sell your home before you purchase this one?
Priced at Only: $4,500
For more Information Call:
Address: 4958 Gardiners Bay Circle, SARASOTA, FL 34238
Property Location and Similar Properties
- MLS#: A4670163 ( Residential Lease )
- Street Address: 4958 Gardiners Bay Circle
- Viewed: 11
- Price: $4,500
- Price sqft: $1
- Waterfront: Yes
- Wateraccess: Yes
- Waterfront Type: Lake Front
- Year Built: 2000
- Bldg sqft: 4062
- Bedrooms: 4
- Total Baths: 3
- Full Baths: 3
- Garage / Parking Spaces: 3
- Days On Market: 5
- Additional Information
- Geolocation: 27.2548 / -82.4694
- County: SARASOTA
- City: SARASOTA
- Zipcode: 34238
- Subdivision: The Hamptons
- Elementary School: Ashton Elementary
- Middle School: Sarasota Middle
- High School: Riverview High
- Provided by: RE/MAX ALLIANCE GROUP
- Contact: Pat Gillum
- 941-954-5454

- DMCA Notice
-
DescriptionLocated in West Hampton on Palmer Ranch. It is a gated community. Located minutes away from Siesta Beach which was voted #1 Beach in USA. Enjoy a beautiful lake view from the back of the home. This home was a very well maintained home. A split plan home with 4 bedrooms, 3 baths, den, heated pool and a 3 car garage. A double 8' door entry provides views to the lanai, pool and beautiful lake views. French wire brushed professionally installed, glued down wide plank floors in all the living areas. The primary bedroom is on one side of the home and the other bedrooms are on the other side. The primary bathroom is updated with mosaic floor, Italian porcelain tile walls, a walk in shower, a large separate tub to make you feel like you are in a spa, twin vanities and also a dressing table. The primary bedroom has two walk in closets with custom shelving, room for hanging clothes and a luggage rack. The kitchen area has a ding area with an aquarium glass window view of the lanai, pool area and lake. The kitchen and family room area has high vaulted ceilings along with beautiful views of the lanai and lake. there is a correspondence/tech center built in desk that matches the kitchen cabinets. The kitchen cabinets have raised panels. There is also under cabinet lighting in the kitchen, counter tops are rich granite with an undermount sink. The kitchen appliances include a Bosch Convection microwave oven combo installed in 2024 and a Kitchenaid electric cooktop. The fourth bedroom is large and could be used as a second main bedroom, bonus room /guest suite that is connected to the 3rd bath that has a door out to the pool area. The laundry room area has upper cabinets and a sink. There is a tankless RO water filter installed in 2022, the whole house benefits from a salt free water filter installed in 2022 and a new pool heat pump in 2023. The home has two A/C units. The hot water heater was replaced in 2023. The garage also offers an electric vehicle charging station. Close to shopping, restaurants, Legacy Trail and I75 for easy commuting.
Payment Calculator
- Principal & Interest -
- Property Tax $
- Home Insurance $
- HOA Fees $
- Monthly -
For a Fast & FREE Mortgage Pre-Approval Apply Now
Apply Now
 Apply Now
Apply NowFeatures
Building and Construction
- Covered Spaces: 0.00
- Exterior Features: Hurricane Shutters, Lighting, Private Mailbox, Rain Gutters, Sidewalk, Sliding Doors
- Flooring: Ceramic Tile
- Living Area: 3022.00
School Information
- High School: Riverview High
- Middle School: Sarasota Middle
- School Elementary: Ashton Elementary
Garage and Parking
- Garage Spaces: 3.00
- Open Parking Spaces: 0.00
- Parking Features: Driveway, Electric Vehicle Charging Station(s)
Eco-Communities
- Pool Features: Heated, In Ground
- Water Source: Public
Utilities
- Carport Spaces: 0.00
- Cooling: Central Air, Attic Fan
- Heating: Central, Electric
- Pets Allowed: No
- Sewer: Public Sewer
- Utilities: Cable Connected, Electricity Connected, Fiber Optics, Natural Gas Connected, Sewer Connected, Sprinkler Recycled, Underground Utilities, Water Connected
Amenities
- Association Amenities: Pool
Finance and Tax Information
- Home Owners Association Fee: 0.00
- Insurance Expense: 0.00
- Net Operating Income: 0.00
- Other Expense: 0.00
Rental Information
- Tenant Pays: Cleaning Fee
Other Features
- Appliances: Built-In Oven, Convection Oven, Dishwasher, Disposal, Dryer, Microwave, Refrigerator, Washer
- Association Name: PCM - Susanne Smith
- Association Phone: 941-921-5393
- Country: US
- Furnished: Unfurnished
- Interior Features: Ceiling Fans(s), Crown Molding, Eat-in Kitchen, High Ceilings, In Wall Pest System, Kitchen/Family Room Combo, Living Room/Dining Room Combo, Primary Bedroom Main Floor, Solid Wood Cabinets, Split Bedroom, Stone Counters, Vaulted Ceiling(s), Walk-In Closet(s), Window Treatments
- Levels: One
- Area Major: 34238 - Sarasota/Sarasota Square
- Occupant Type: Vacant
- Parcel Number: 0098150006
- Views: 11
Owner Information
- Owner Pays: Grounds Care, Pool Maintenance
Similar Properties
Nearby Subdivisions
Arbor Lakes On Palmer Ranch
Arielle On Palmer Ranch
Arielle On Palmer Ranch Sec 1
Bella Villino
Bella Villino 1
Bella Villino Ii
Bella Villino Iii
Bella Villino Iv
Bella Villino Vi
Beneva Oaks Ii
Botanica
Bouchard Gardens
Casa Mar
Clark Lakes Sub
Country Club Of Sarasota The
Garden Homesesplande Palmer R
Gulf Gate East
Hammock Preserve Ph 1a
Hammock Preserve Phs 2a 2b
Hamptons
Huntington Pointe
Isles Of Sarasota
Isles Of Sarasota Ph 1b
Islespalmer Ranch Ph
Lakeshore Village
Mara Villa Ii
Palmer Oaks Estates
Palmer Oaks Ph 1 2
Palmer Square West
Parisienne Gardens
Pinestone At Palmer Ranch
Plaza De Flores
Prestancia
Promenade East
Stoneybrook Arbor Greens 1
Stoneybrook At Palmer Ranch
Stoneybrook Clubside 1
Stoneybrook Clubside 2
Stoneybrook Clubside 3
Stoneybrook Clubside South 1
Stoneybrook Clubside South 2
Stoneybrook Clubside South 3
Stoneybrook Fairway Verandas 1
Stoneybrook Fairway Verandas 2
Stoneybrook Golf Cntry Club
Stoneybrook Golf Country Club
Stoneybrook Terrace 1
Stoneybrook Terrace 1i
Stoneybrook Terrace Ii
Stoneybrook Terrace Iii
Stoneybrook Veranda Greens 1
Stoneybrook Veranda Greens Nor
Stoneybrook Verandas 1
Stoneybrook Verandas 2
Sunrise Golf Club Ph Ii
Sunrise Golf Club Ph Iii
Sunrise Preserve
The Hamptons
Turtle Rock Prcl A2
Villa Mirada
Village Des Pins I
Village Des Pins Iii
Villagewalk
Vintage Grand
Wellington Chase

- Broker IDX Sites Inc.
- 750.420.3943
- Toll Free: 005578193
- support@brokeridxsites.com










































