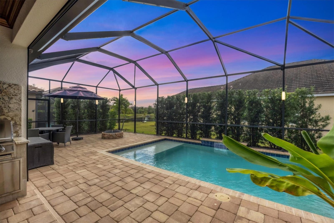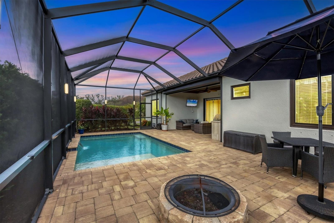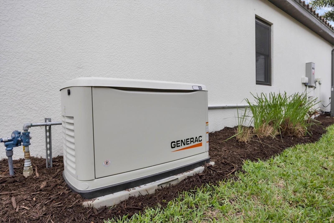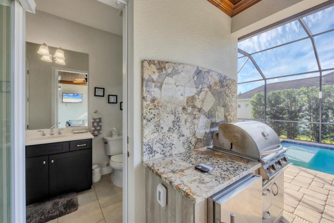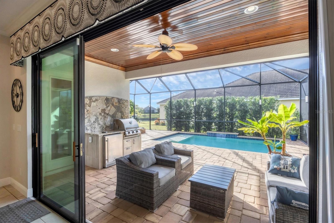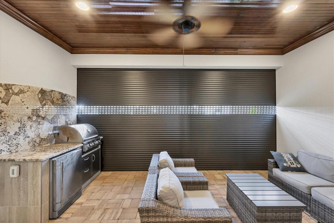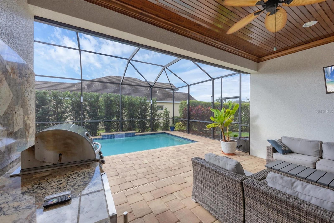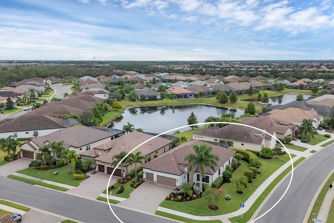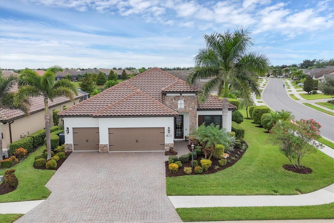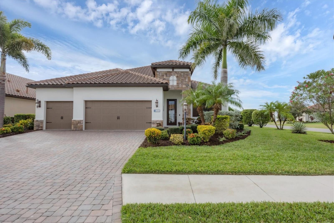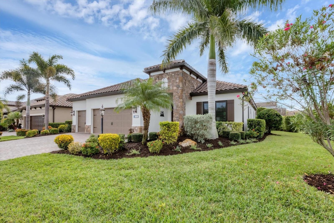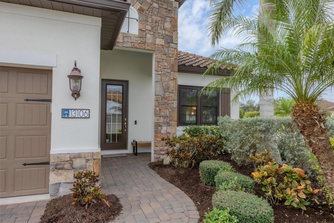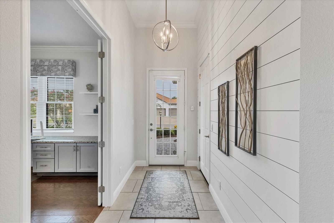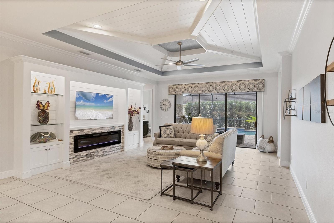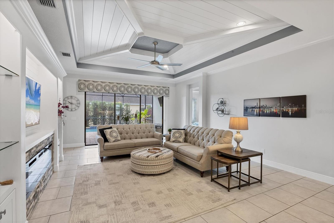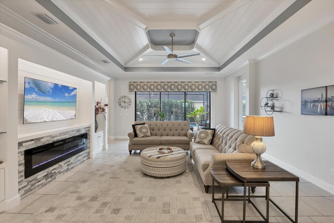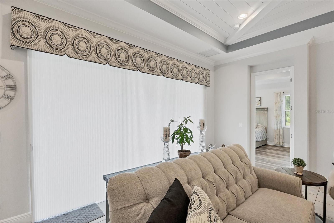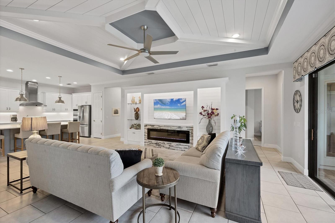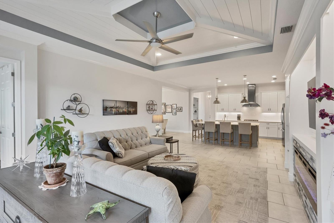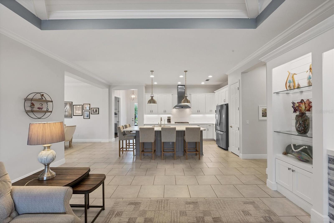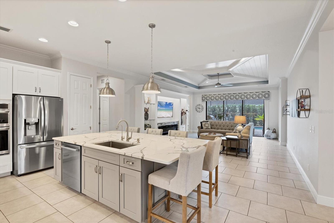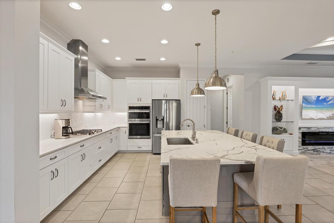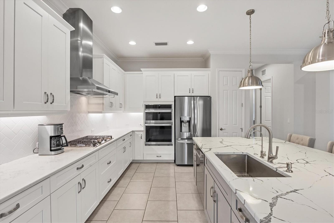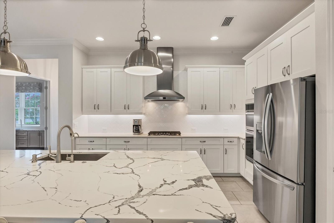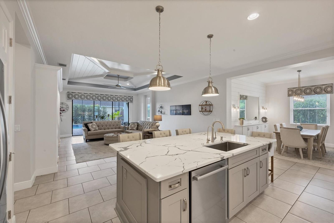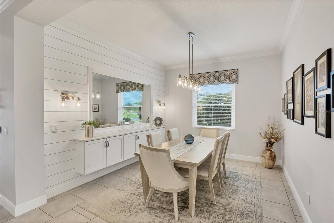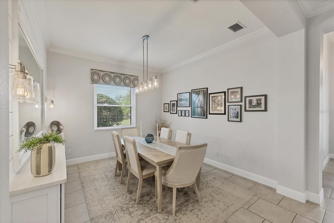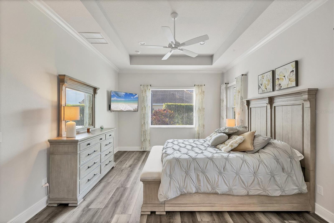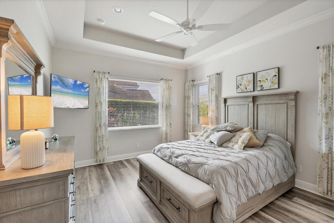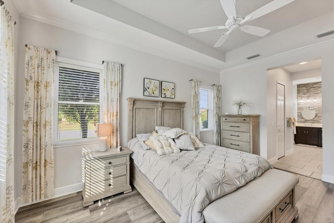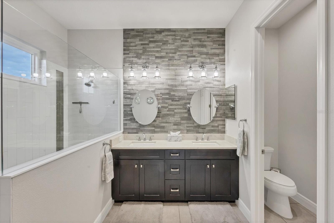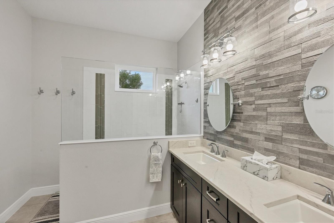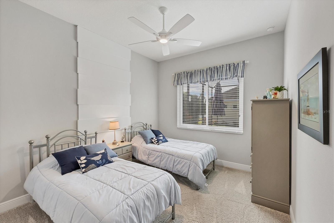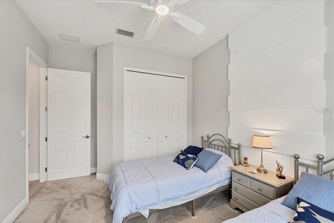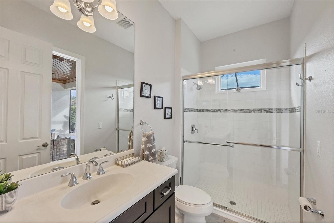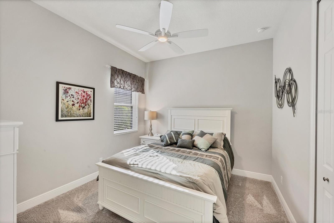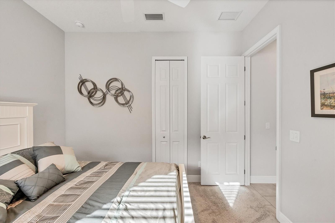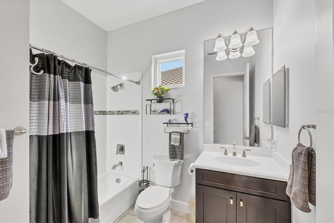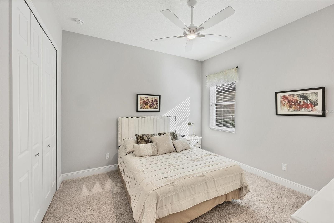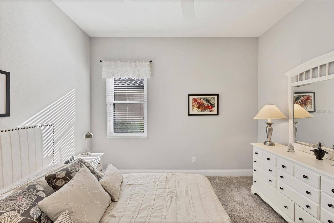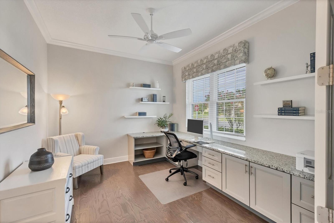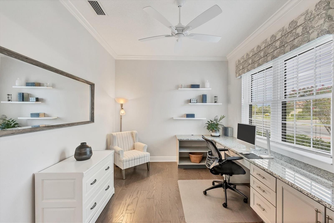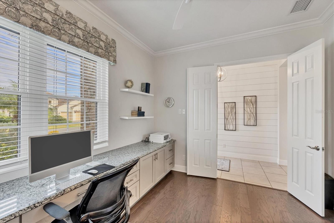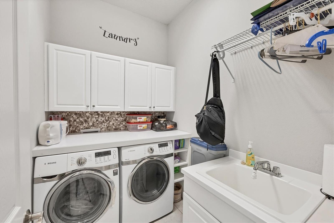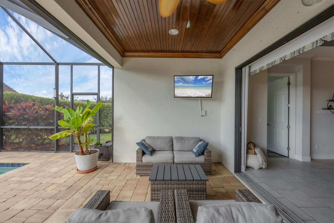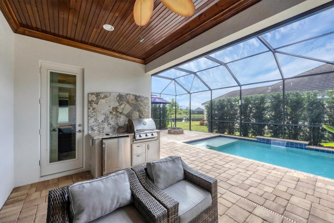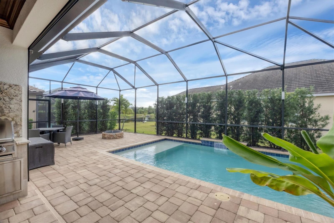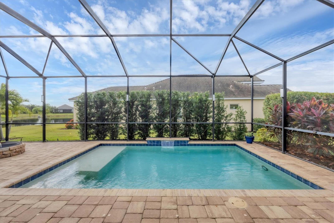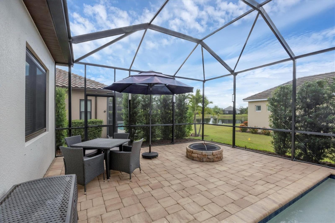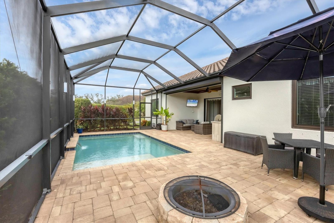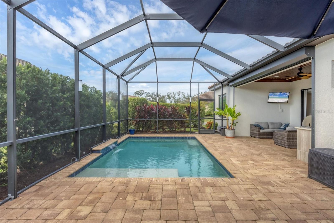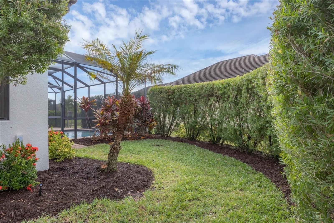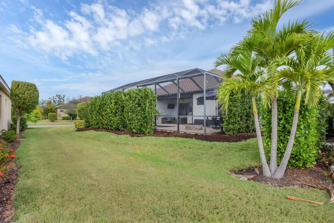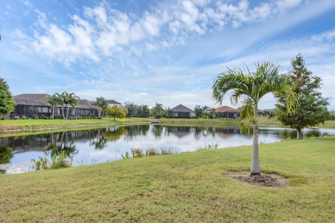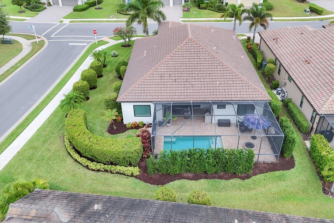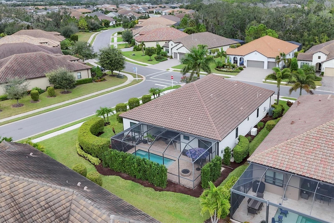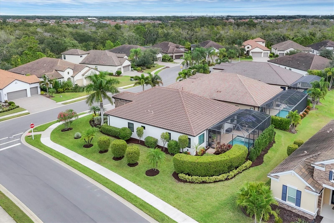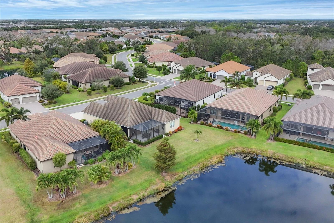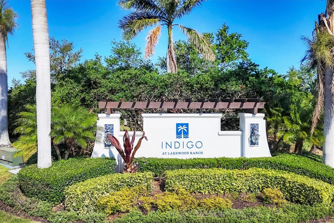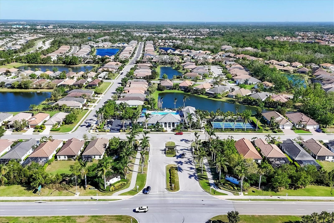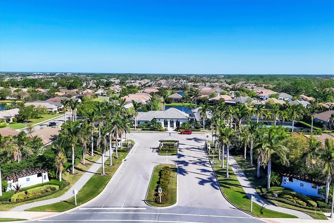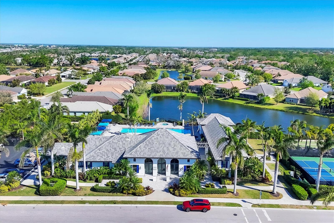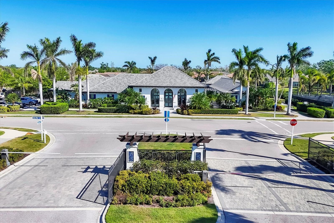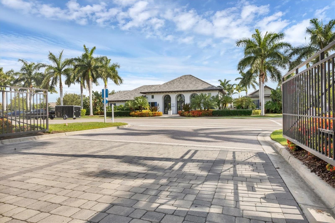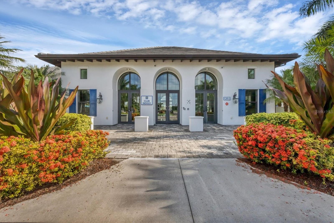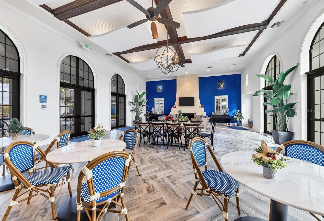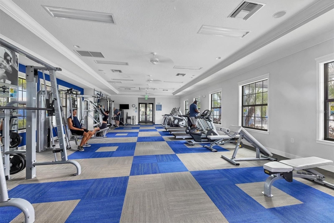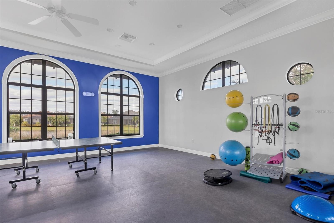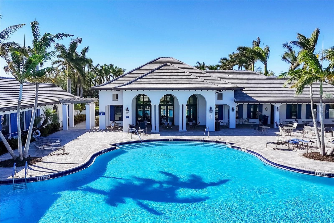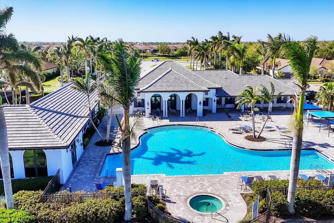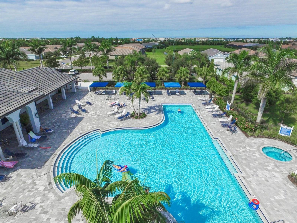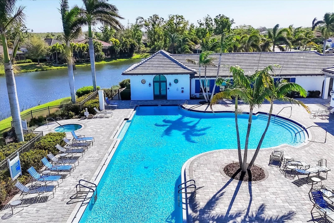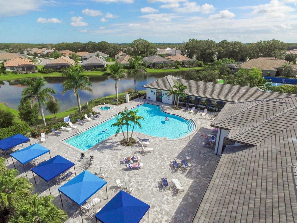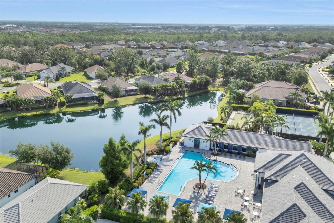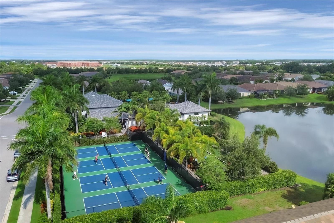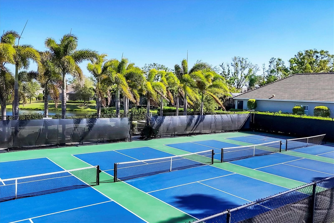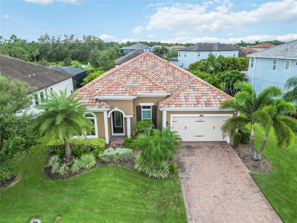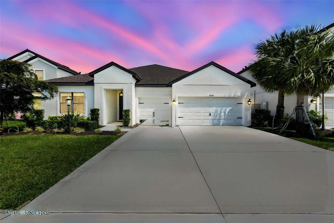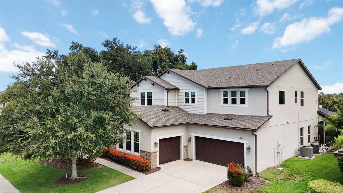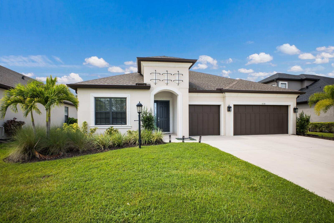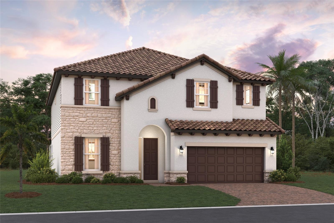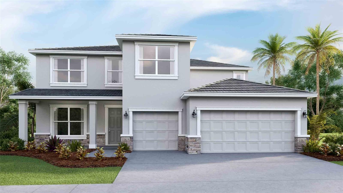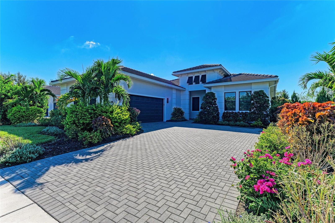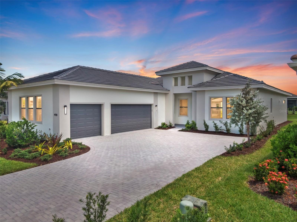13106 Indigo Way, BRADENTON, FL 34211
Property Photos
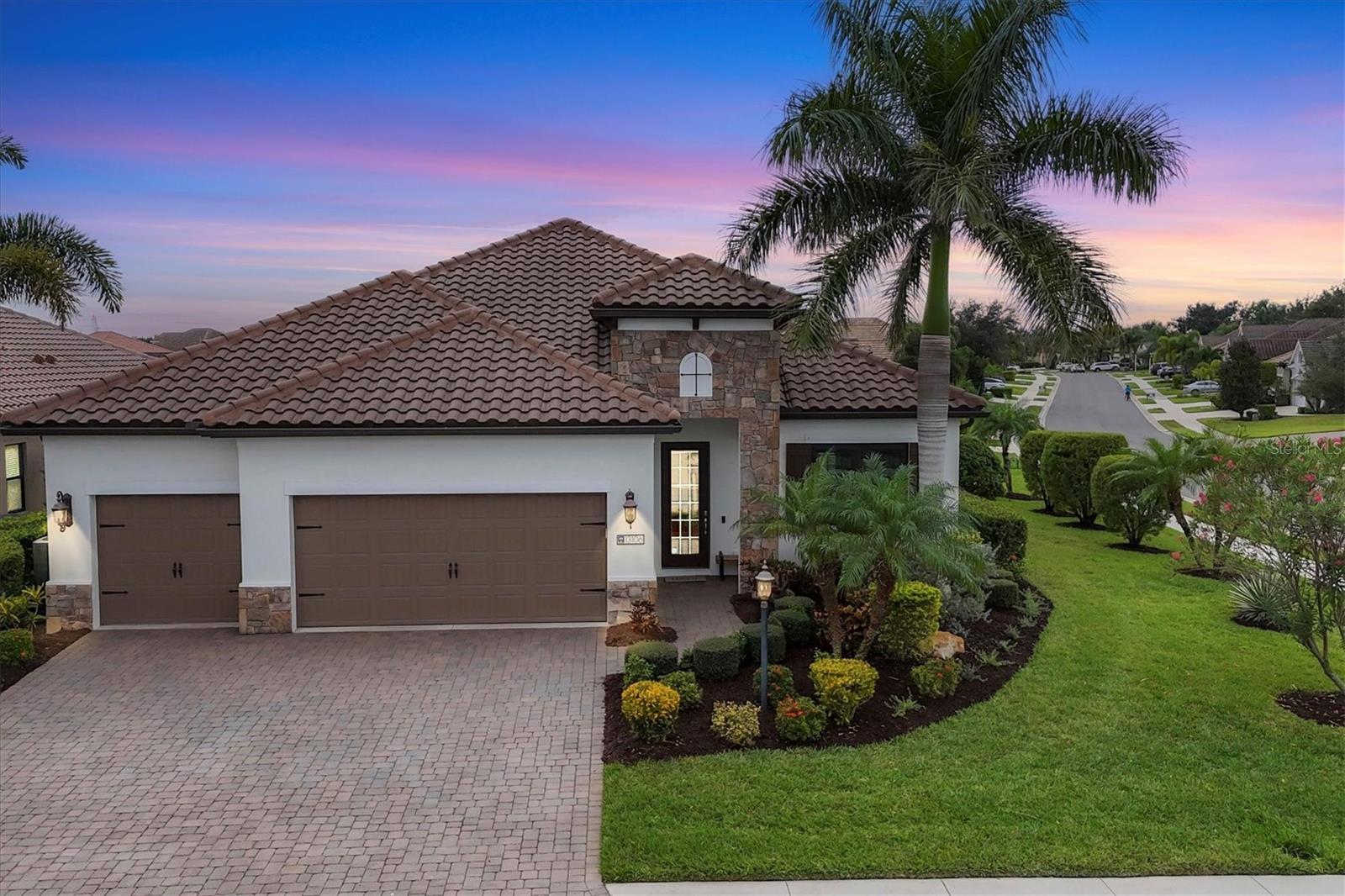
Would you like to sell your home before you purchase this one?
Priced at Only: $779,000
For more Information Call:
Address: 13106 Indigo Way, BRADENTON, FL 34211
Property Location and Similar Properties
- MLS#: A4669713 ( Residential )
- Street Address: 13106 Indigo Way
- Viewed: 13
- Price: $779,000
- Price sqft: $239
- Waterfront: No
- Year Built: 2017
- Bldg sqft: 3262
- Bedrooms: 4
- Total Baths: 3
- Full Baths: 3
- Garage / Parking Spaces: 3
- Days On Market: 23
- Additional Information
- Geolocation: 27.4641 / -82.4107
- County: MANATEE
- City: BRADENTON
- Zipcode: 34211
- Subdivision: Indigo Ph Iv V
- Elementary School: Gullett
- Middle School: Dr Mona Jain
- High School: Lakewood Ranch
- Provided by: FINE PROPERTIES
- Contact: Alex Joseph
- 941-782-0000

- DMCA Notice
-
DescriptionLooking for that one special home that has it all WITH a reduced CDD fee? This model like ''Daybreak'' floorplansaltwater POOL home with its 4 bedrooms, 3 full bathrooms, 3 car garage on a large corner lot is a RARE one! Your new home is built strong and safe with its HURRICANE IMPACT rated windows, motorized HURRICANE shade in lanai, cinder block construction, concrete tile roof and is located in the desirable ''X'' floodzone! Rest assured you won't be left using flashlights with this 24Kw standby ''Generac'' generator! If the power goes out, you can run the entire home, it's business as usual for you! With fresh exterior paint AND professionally installed landscaping, this home looks as good outside as it does inside. Throughout the interioryou can expect freshly painted walls, 8' foot doors, 5 1/4 deco baseboards, ceiling fans throughout, luxurycrownmolding, designerlight fixtures, multiple trey ceilings, custom built ins, tasteful shiplap accentwalls and much more! Your new kitchen has brand new stainless steel appliances, reverse osmosis water filtration at the sink, a one off oversized island, custom herringbone laid porcelain backsplash, premium shakor cabinetry with slide out shelving and LED lighting underneath that complements the high level quartz countertops, 5 burner countertop gas stove with stainless exhaust hood, built in convection oven and microwave! This amazing familyroom has a designer trey ceiling and custom built inentertainment center with an electricfireplace which makes this centerpoint of the home the perfect interior gathering area.The primary bedroom has a tray ceiling, twowalk in closets and the en suite bath has a large walk in shower, custom stone accent wall, dual sinks with high level quartz counter and linen closet. On the other wing of the home there are two bedrooms that share a full bath. There is a separate laundry room with a utility sink, built in folding table and upper cabinets. The 4th bedroom is on its own with a full bathroom that also functions as a CABANA POOL BATHROOM leading outside to the lanai. Step outside to the paver rich lanai and you will adore the custom ceiling, professionally installed lighting on the pool cage, premium kitchenette with stainless steel gas grill with matching fridge and saltwater pool! You can also expect incredible landscaping which gives ideal privacy and a great view of the water.Indigo is an active community that features a full time on site manager as well as a full time activities director that manages an extensive calendar of activities for all ages. A Rated Gullett Elementary AND Mona Jain Middle School are right outside our gates too! You can also expect sidewalks on both sides of the street, resort style heated community pool/spa at the clubhouse where you will find 5 cabanas with an abundance of seating, 4 pickleball courts, 2 bocce ball courts, 24 hour exercise gym, meeting room/banquet room and playground. Indigo is not only a community that takes care of all ground maintenance to include mowing, fertilizing, irrigation and shrubs but is right around the corner to a plethora of dining, banking, entertainment, public transportation and MORE!
Payment Calculator
- Principal & Interest -
- Property Tax $
- Home Insurance $
- HOA Fees $
- Monthly -
For a Fast & FREE Mortgage Pre-Approval Apply Now
Apply Now
 Apply Now
Apply NowFeatures
Building and Construction
- Builder Model: Daybreak
- Builder Name: Neal
- Covered Spaces: 0.00
- Exterior Features: Lighting, Outdoor Grill, Outdoor Kitchen, Rain Gutters, Sidewalk, Sliding Doors, Sprinkler Metered
- Flooring: Carpet, Ceramic Tile, Luxury Vinyl
- Living Area: 2451.00
- Roof: Tile
Property Information
- Property Condition: Completed
Land Information
- Lot Features: Cleared, Corner Lot, City Limits, In County, Landscaped, Near Golf Course, Near Public Transit, Oversized Lot, Private, Sidewalk
School Information
- High School: Lakewood Ranch High
- Middle School: Dr Mona Jain Middle
- School Elementary: Gullett Elementary
Garage and Parking
- Garage Spaces: 3.00
- Open Parking Spaces: 0.00
- Parking Features: Driveway, Garage Door Opener, Ground Level
Eco-Communities
- Green Energy Efficient: Appliances, Construction, Doors
- Pool Features: Child Safety Fence, Chlorine Free, Deck, In Ground, Lighting, Outside Bath Access, Salt Water, Screen Enclosure
- Water Source: Public
Utilities
- Carport Spaces: 0.00
- Cooling: Central Air
- Heating: Natural Gas
- Pets Allowed: Cats OK, Dogs OK
- Sewer: Public Sewer
- Utilities: Cable Connected, Electricity Connected, Natural Gas Connected, Sewer Connected, Underground Utilities, Water Connected
Amenities
- Association Amenities: Clubhouse, Fitness Center, Gated, Maintenance, Pickleball Court(s), Playground, Pool, Recreation Facilities, Spa/Hot Tub
Finance and Tax Information
- Home Owners Association Fee Includes: Pool, Maintenance Structure, Maintenance Grounds, Management, Private Road, Recreational Facilities
- Home Owners Association Fee: 1247.00
- Insurance Expense: 0.00
- Net Operating Income: 0.00
- Other Expense: 0.00
- Tax Year: 2024
Other Features
- Appliances: Convection Oven, Dishwasher, Disposal, Dryer, Exhaust Fan, Freezer, Gas Water Heater, Ice Maker, Microwave, Refrigerator, Washer
- Association Name: Kerry Robertson
- Association Phone: 941-751-3856
- Country: US
- Furnished: Negotiable
- Interior Features: Ceiling Fans(s), Crown Molding, Eat-in Kitchen, High Ceilings, Open Floorplan, Smart Home, Stone Counters, Thermostat, Tray Ceiling(s), Walk-In Closet(s), Window Treatments
- Legal Description: LOT 169 INDIGO PH IV & V PI#5787.1115/9
- Levels: One
- Area Major: 34211 - Bradenton/Lakewood Ranch Area
- Occupant Type: Owner
- Parcel Number: 578711159
- Style: Florida
- View: Trees/Woods, Water
- Views: 13
- Zoning Code: PDR
Similar Properties
Nearby Subdivisions
0580100 Avalon Woods Ph Ii Lot
Arbor Grande
Avaunce
Azario Esplanade
Azario Esplanade Ph Ii Subph A
Bridgewater At Lakewood Ranch
Bridgewater Ph I At Lakewood R
Bridgewater Ph Iii At Lakewood
Central Park
Central Park Ph B1
Central Park Subphase A2a
Central Park Subphase B-2a & B
Central Park Subphase B2a B2c
Central Park Subphase B2b
Central Park Subphase D1aa
Central Park Subphase E1b
Central Park Subphase G2a G2b
Cresswind
Cresswind Ph Ii Subph A B C
Cresswind Ph Iii
Eagle Trace
Eagle Trace Ph I
Eagle Trace Ph Iiia
Eagle Trace Ph Iiib
Esplanade At Lakewood Ranch
Esplanade Ph I
Esplanade Ph Iii A, B, C, D, J
Esplanade Ph Iii A,b,c,d,j&par
Esplanade Ph Iii Subphases E,
Esplanade Ph Vi
Harmony At Lakewood Ranch Ph I
Indigo Ph Iv V
Indigo Ph Iv & V
Indigo Ph Vi Subphase 6b 6c R
Indigo Ph Vii Subphase 7a 7b
Indigo Ph Viii Subph 8a 8b 8c
Lakewood National
Lakewood National Golf Culb Ph
Lakewood Park
Lakewood Ranch Solera Ph Ia I
Lakewood Ranch Solera Ph Ia &
Lakewood Ranch Solera Ph Ic I
Lorraine Lakes
Lorraine Lakes Ph I
Lorraine Lakes Ph Iia
Lorraine Lakes Ph Iib-3 & Iic
Lorraine Lakes Ph Iib1 Iib2
Lorraine Lakes Ph Iib3 Iic
Mallory Park Ph I A C E
Mallory Park Ph I D Ph Ii A
Mallory Park Ph Ii Subph C D
Mallory Park Ph Ii Subph C & D
Not Applicable
Palisades Ph I
Panther Ridge
Panther Ridge The Trails Ii
Park East At Azario
Park East At Azario Ph I Subph
Park East At Azario Ph Ii
Polo Run Ph Iia Iib
Polo Run Ph Iia & Iib
Polo Run Ph Iic Iid Iie
Polo Runlakewood Ranch
Pomello City Central
Pomello City Central Unit
Pomello Park
Rosedale
Rosedale 10
Rosedale 11
Rosedale 8 Westbury Lakes
Rosedale 9
Rosedale Add Ph I
Rosedale Add Ph Ii
Rosedale Addition Phase Ii
Rosedale Highlands Subphase D
Saddlehorn Estates
Sapphire Point Ph I Ii Subph
Sapphire Point Ph Iva Ivb
Serenity Creek
Serenity Creek Rep Of Tr N
Solera At Lakewood Ranch
Solera At Lakewood Ranch Ph Ii
Solera Lakewood Ranch
Star Farms At Lakewood Ranch
Star Farms Ph I-iv
Star Farms Ph Iiv
Star Farms Ph Iv Subph A
Star Farms Ph Iv Subph B C
Star Farms Ph Iv Subph H I
Sweetwater At Lakewood Ranch
Sweetwater At Lakewood Ranch P
Sweetwater Villas At Lakewood
Sweetwater/lakewood Ranch Ph I
Sweetwaterlakewood Ranch Ph I
Woodleaf Hammock Ph I

- Broker IDX Sites Inc.
- 750.420.3943
- Toll Free: 005578193
- support@brokeridxsites.com



