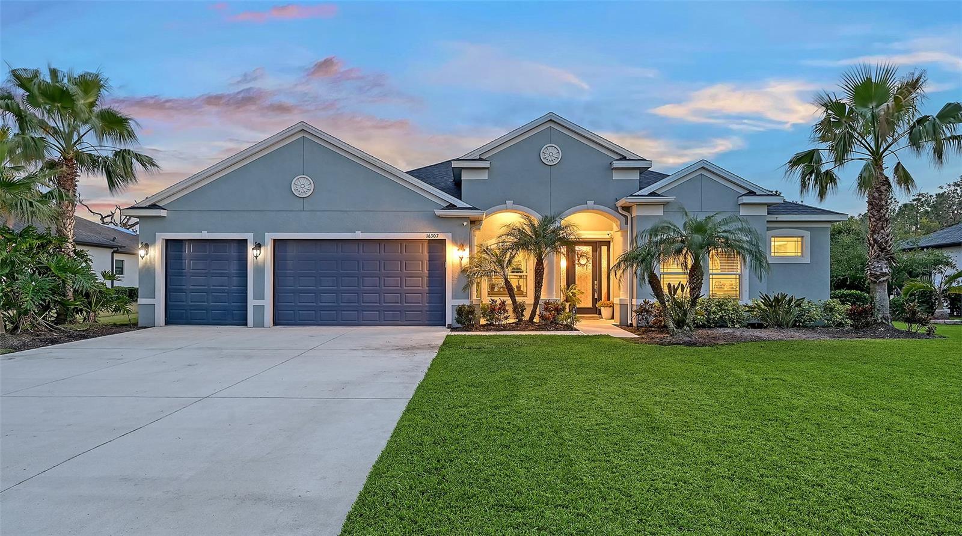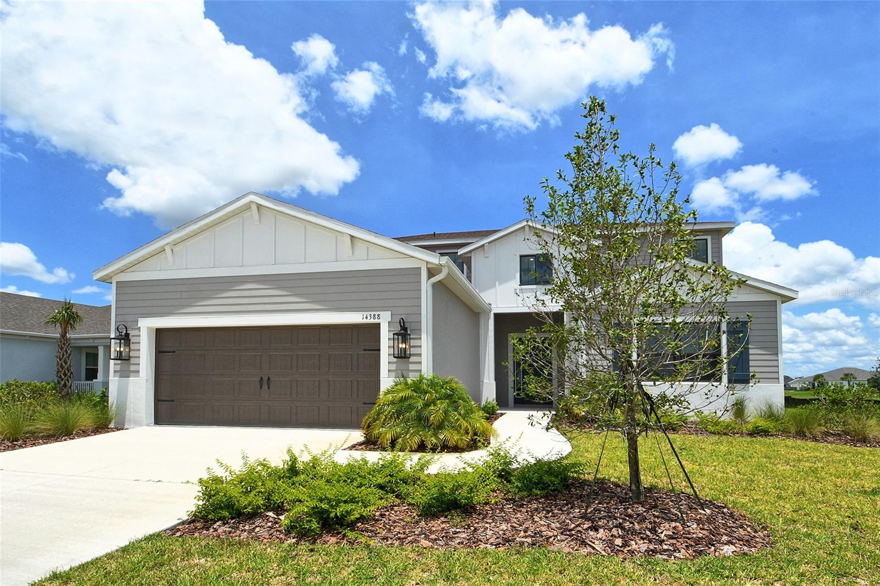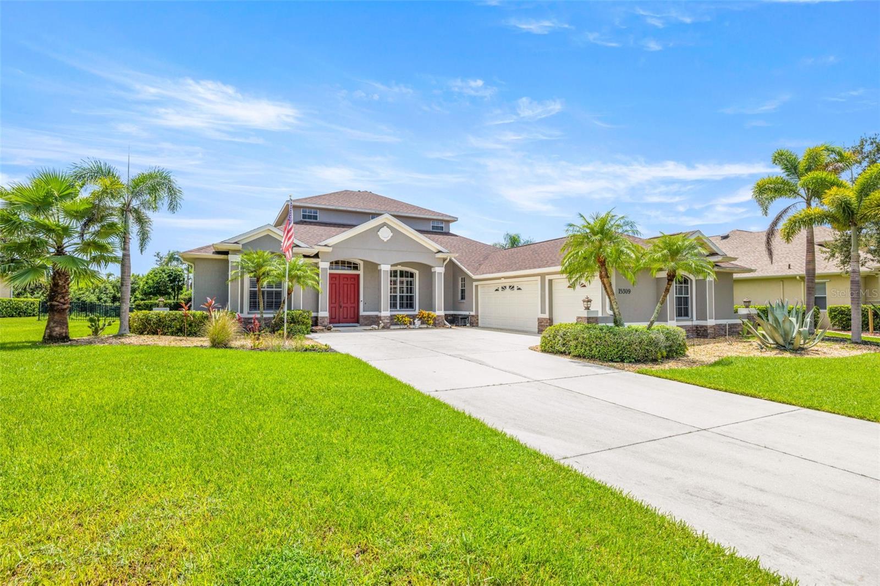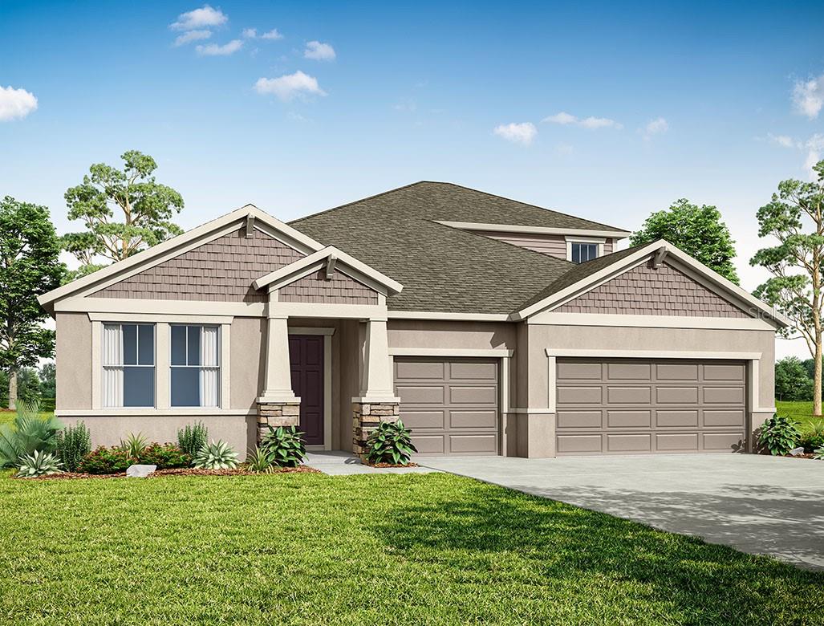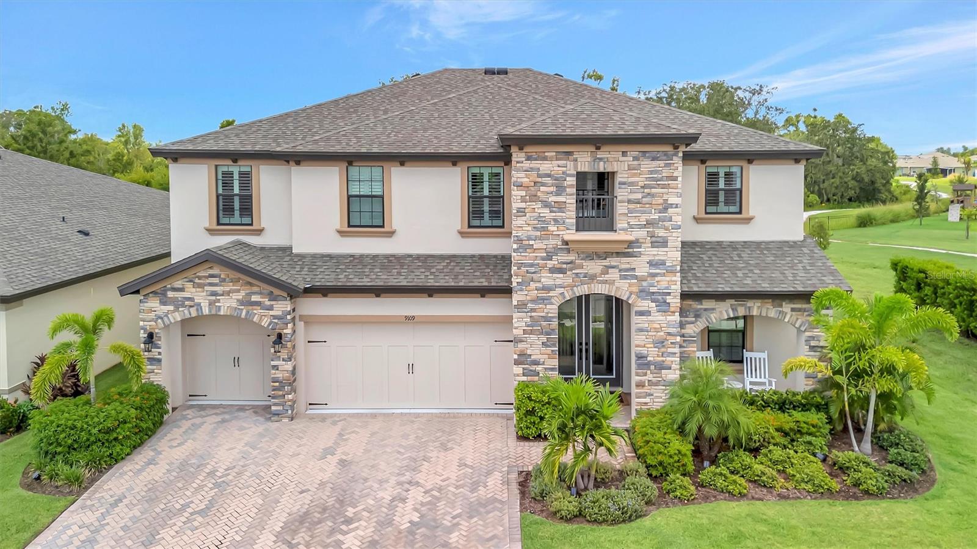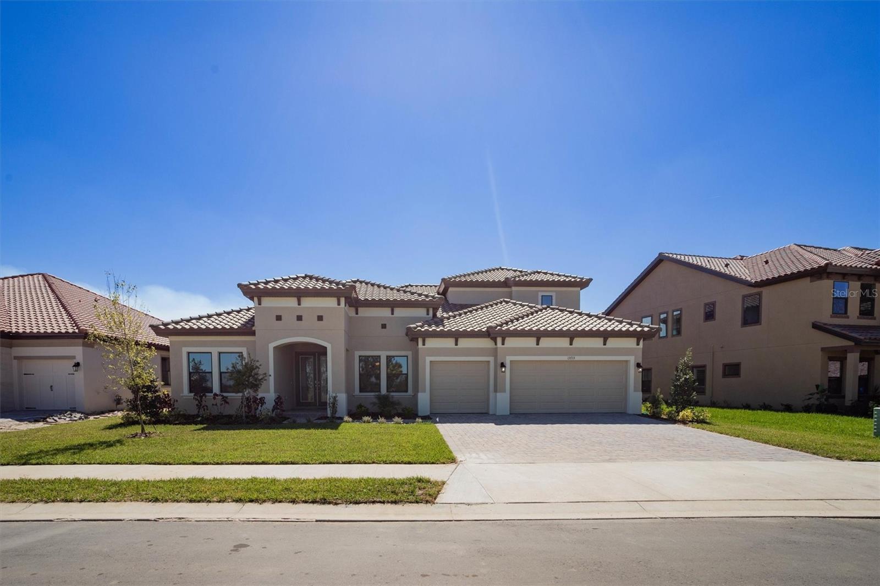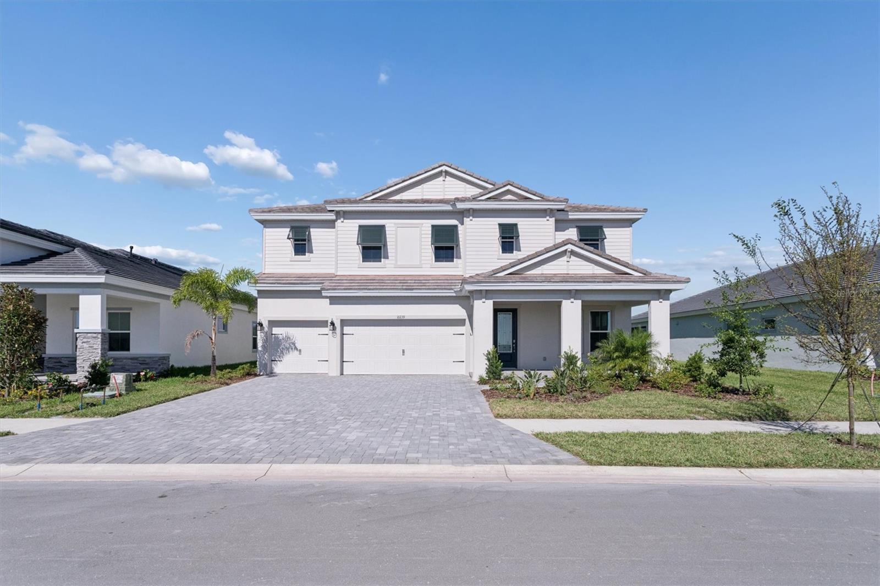12627 Wheatgrass Court, PARRISH, FL 34219
Property Photos

Would you like to sell your home before you purchase this one?
Priced at Only: $789,789
For more Information Call:
Address: 12627 Wheatgrass Court, PARRISH, FL 34219
Property Location and Similar Properties
- MLS#: A4669582 ( Residential )
- Street Address: 12627 Wheatgrass Court
- Viewed: 5
- Price: $789,789
- Price sqft: $209
- Waterfront: No
- Year Built: 2022
- Bldg sqft: 3784
- Bedrooms: 4
- Total Baths: 3
- Full Baths: 3
- Garage / Parking Spaces: 3
- Days On Market: 11
- Additional Information
- Geolocation: 27.5472 / -82.4142
- County: MANATEE
- City: PARRISH
- Zipcode: 34219
- Subdivision: Crosscreek Ph I Subph B C
- Elementary School: Annie Lucy Williams Elementary
- Middle School: Buffalo Creek Middle
- High School: Parrish Community High
- Provided by: BERG REALTY LLC
- Contact: Matt Berg
- 941-779-5597

- DMCA Notice
-
DescriptionWelcome to your dream home! This spacious 4 bed, 3 bath residence with a 3 car garage perfectly blends elegance, functionality, and modern design. From the moment you arrive, youll be impressed by the exceptional curb appeal, stone accents, gutters and a custom decorative glass front door. With no front neighbors and a beautiful pond view, this home offers both privacy and tranquility. Step inside to find 12 ft ceilings in the main living areas & 10 ft ceilings in all other rooms, creating an open and airy feel throughout. Luxury vinyl plank flooring and upgraded baseboards flow seamlessly through the main living space, adding a touch of sophistication. The chefs kitchen is a true showstopper complete with quartz countertops, stainless steel appliances, a gas range with vent hood, a farmhouse sink, tile backsplash, upgraded white cabinets with crown molding, and under cabinet lighting. The massive island opens to the family room making it perfect for entertaining. Off the kitchen, enjoy a dedicated dining area and a large walk in pantry, and a landing area with additional cabinetry and counter space. The spacious family room provides plenty of room for gatherings, while an adjacent flex space can serve as a home office, formal dining area, or kids playroom. Your master suite is a private retreat featuring a luxurious en suite bathroom with his and hers vanities with quartz countertops, a garden tub, a large walk in shower with a built in bench, and frameless glass door, custom tile to the ceiling, accent niche, and separate water and linen closets. The walk in closet includes custom built in shelving & storage. All 3 additional bedrooms are generously sized with custom built in closets. The secondary bathrooms are upgraded with quartz counters and tile showers one with a frameless glass door and the other with a tub/shower combo, and their own dedicated linen closet. Step outside to your private backyard, enhanced by lush palms for privacy. The covered lanai includes an outdoor kitchen with natural gas built in BBQ and a mini fridge. The yard is large enough to add a pool, drawings & virtual renderings are available. The upgraded 3 car garage has a 2 ft extension, perfect for larger vehicles, custom epoxy flooring, a mini split A/C system (for a home gym or workshop), 4 large overhead storage racks, a whole house water softener, and a side door for easy yard access. Additional highlights include a 10 kilowatt solar panel system 25 panels. All windows and doors are impact ratedno hassling with shutters! The laundry room is located off the garage entry and features upper cabinets for extra storage. Cross Creek residents get to enjoy resort style amenities: a zero entry pool & splash pad, BBQ area, playground, fishing dock, basketball & pickleball courts and dog park. Cable, internet and irrigation are included with fees. You will be walking distance to a highly rated elementary school and are also zoned for the recently built Parrish Community High School. Cross Creek is minutes from shopping, dining, Fort Hamer boat launch, and 2 new county parks. With easy access to I 75, you can be at the beaches, Tampa, St. Pete, Sarasota and 2 major airports within 45 minutes. This home truly has it allspace, luxury, amenities, and location.
Payment Calculator
- Principal & Interest -
- Property Tax $
- Home Insurance $
- HOA Fees $
- Monthly -
For a Fast & FREE Mortgage Pre-Approval Apply Now
Apply Now
 Apply Now
Apply NowFeatures
Building and Construction
- Builder Model: The Sweet Bay
- Builder Name: William Ryan Homes
- Covered Spaces: 0.00
- Exterior Features: Lighting, Rain Barrel/Cistern(s), Rain Gutters, Sidewalk, Sliding Doors, Sprinkler Metered
- Flooring: Carpet, Luxury Vinyl, Tile
- Living Area: 2868.00
- Roof: Shingle
Land Information
- Lot Features: Sidewalk, Paved
School Information
- High School: Parrish Community High
- Middle School: Buffalo Creek Middle
- School Elementary: Annie Lucy Williams Elementary
Garage and Parking
- Garage Spaces: 3.00
- Open Parking Spaces: 0.00
- Parking Features: Driveway, Garage Door Opener, Oversized
Eco-Communities
- Water Source: Public
Utilities
- Carport Spaces: 0.00
- Cooling: Central Air
- Heating: Central
- Pets Allowed: Yes
- Sewer: Public Sewer
- Utilities: Cable Connected, Electricity Connected, Natural Gas Connected, Sewer Connected
Amenities
- Association Amenities: Basketball Court, Clubhouse, Park, Pickleball Court(s), Playground, Pool, Recreation Facilities
Finance and Tax Information
- Home Owners Association Fee Includes: Cable TV, Pool, Internet, Recreational Facilities
- Home Owners Association Fee: 335.00
- Insurance Expense: 0.00
- Net Operating Income: 0.00
- Other Expense: 0.00
- Tax Year: 2024
Other Features
- Appliances: Built-In Oven, Dryer, Gas Water Heater, Kitchen Reverse Osmosis System, Microwave, Range, Range Hood, Washer, Water Softener
- Association Name: Inframark - Christina Brantley
- Association Phone: 813-991-1116
- Country: US
- Interior Features: Ceiling Fans(s), Eat-in Kitchen, High Ceilings, Kitchen/Family Room Combo, Open Floorplan, Primary Bedroom Main Floor, Split Bedroom, Stone Counters, Walk-In Closet(s)
- Legal Description: LOT 122, CROSSCREEK PH IB & IC PI #5002.4200/9
- Levels: One
- Area Major: 34219 - Parrish
- Occupant Type: Owner
- Parcel Number: 500242009
- View: Trees/Woods
- Zoning Code: PD-MU
Similar Properties
Nearby Subdivisions
0414001 Crosswind Ranch Ph Ib
0414001; Crosswind Ranch Ph Ib
1764 Fort Hamer Rd S. Of 301
1765 Parrish North To County L
Aberdeen
Ancient Oaks
Ancient Oaks Unit One
Aviary At Rutland Ranch
Aviary At Rutland Ranch Ph 1a
Aviary At Rutland Ranch Ph Iia
Bella Lago
Bella Lago Ph I
Bella Lago Ph Ie Iib
Bella Lago Ph Ii Subph Iiaia I
Broadleaf
Canoe Creek
Canoe Creek Ph I
Canoe Creek Ph Ii Subph Iia I
Canoe Creek Ph Iii
Chelsea Oaks Ph Ii Iii
Copperstone
Copperstone Ph I
Copperstone Ph Iib
Copperstone Ph1
Cove At Twin Rivers
Creekside At Rutland Ranch
Creekside At Rutland Ranch P
Creekside Oaks Ph I
Creekside Preserve
Cross Creek Ph Id
Crosscreek
Crosscreek 1d
Crosscreek Ph I Subph B C
Crosscreek Ph I Subph B & C
Crosscreek Ph Ia
Crosswind Point
Crosswind Point Ph I
Crosswind Point Ph Ii
Crosswind Ranch
Crosswind Ranch Ph Ia
Cypress Glen At River Wilderne
Del Webb At Bayview
Del Webb At Bayview Ph I Subph
Del Webb At Bayview Ph Ii Subp
Del Webb At Bayview Ph Iii
Del Webb At Bayview Ph Iv
Del Webb Sunchase Ph 1
Ellenton Acres
Ellenton Acres Unit Two
Firethorn
Forest Creek Fennemore Way
Forest Creek Ph I Ia
Forest Creek Ph Iib Rev
Forest Creek Ph Iii
Foxbrook Ph Iii C
Gamble Creek Estates Ph Ii Ii
Grand Oak Preserve Fka The Pon
Harrison Ranch Ph I-a
Harrison Ranch Ph Ia
Harrison Ranch Ph Ib
Harrison Ranch Ph Ii-b
Harrison Ranch Ph Iib
Isles At Bayview
Isles At Bayview Ph I Subph A
Isles At Bayview Ph Ii
Isles At Bayview Ph Iii
Kingsfield Lakes Ph 1
Kingsfield Lakes Ph 3
Kingsfield Ph Ii
Kingsfield Ph Iv
Kingsfield Phase Iii
Lakeside Preserve
Legacy Preserve
Lexington
Lexington Ph V Vi Vii
Mckinley Oaks
Morgans Glen Ph Ia Ib Ic Iia
None
North River Ranch
North River Ranch Ph Ia-2
North River Ranch Ph Ia-i
North River Ranch Ph Ia2
North River Ranch Ph Iai
North River Ranch Ph Ib Id Ea
North River Ranch Ph Ib & Id E
North River Ranch Ph Ic Id We
North River Ranch Ph Ic & Id W
North River Ranch Ph Iv-c1
North River Ranch Ph Iva
North River Ranch Ph Ivb
North River Ranch Ph Ivc1
North River Ranch Riverfield
Oakfield Lakes
Oakfield Trails
Oakfield Trails Phase I
Oakfield Trails West
Parkwood Lakes Ph V Vi Vii
Parrish Lakes
Pleasant Oaks Estates
Prosperity Lakes
Prosperity Lakes Ph I Subph Ia
Reserve At Twin Rivers
River Plantation Ph I
River Plantation Ph Ii
River Preserve Estates
River Wilderness
River Wilderness Ph I
River Wilderness Ph Ii-a
River Wilderness Ph Iia
River Wilderness Ph Iib
River Wilderness Ph Iii Sp D2
River Wilderness Ph Iii Sp E F
River Wilderness Ph Iii Sp H1
River Wilderness Ph Iii Subph
River Wilderness Ph Iv
River Woods Ph I
River Woods Ph Ii
River Woods Ph Iv
Rivers Reach
Rivers Reach Ph Ia
Rivers Reach Ph Ib Ic
Rivers Reach Ph Ii
Rye Crossing
Rye Ranch
Rye Ranch®
Salt Meadows
Saltmdws Ph Ia
Saltmeadows Ph Ia
Sawgrass Lakes Ph I-iii
Sawgrass Lakes Ph Iiii
Seaire
Silverleaf
Silverleaf Ph I-b
Silverleaf Ph Ia
Silverleaf Ph Ib
Silverleaf Ph Id
Silverleaf Ph Ii Iii
Silverleaf Ph Iv
Silverleaf Ph V
Silverleaf Ph Vi
Southern Oaks
Southern Oaks Ph I Ii
Southern Oaks Ph I & Ii
Suburban Agriculturea1
Summerwood
Summerwoods
Summerwoods Ph Ia
Summerwoods Ph Ib
Summerwoods Ph Ic Id
Summerwoods Ph Ii
Summerwoods Ph Iiia Iva
Summerwoods Ph Iiib Ivb
Summerwoods Ph Ivc
Timberly
Timberly Ph I Ii
Twin Rivers
Twin Rivers Ph I
Twin Rivers Ph Ii
Twin Rivers Ph Iii
Twin Rivers Ph Iv
Twin Rivers Ph V-a4
Twin Rivers Ph Va1
Twin Rivers Ph Va2 Va3
Twin Rivers Ph Va4
Twin Rivers Ph Vb2 Vb3
Willow Bend Ph Ib
Willow Bend Ph Iii
Willow Bend Ph Iv
Willow Shores
Windwater
Windwater Ph 1a Ia
Windwater Ph 1a & Ia
Windwater Ph Ia Ib
Windwater Ph Ia & Ib
Woodland Preserve

- Broker IDX Sites Inc.
- 750.420.3943
- Toll Free: 005578193
- support@brokeridxsites.com




































































