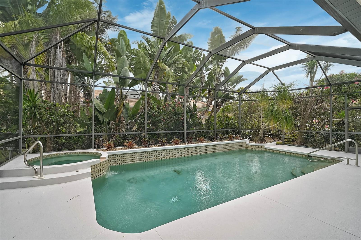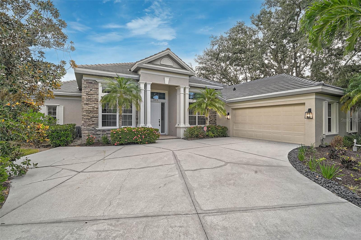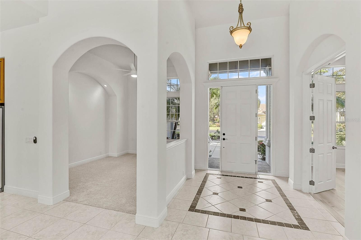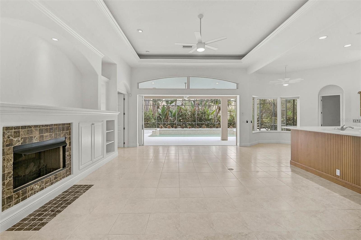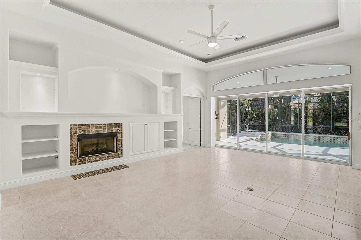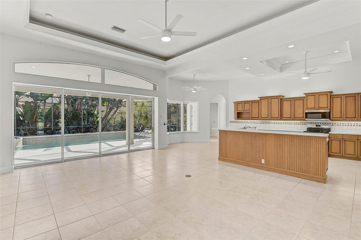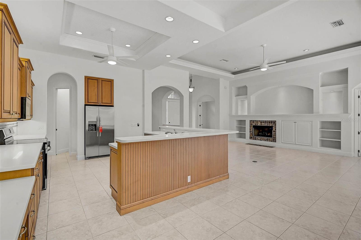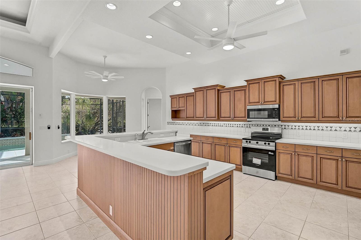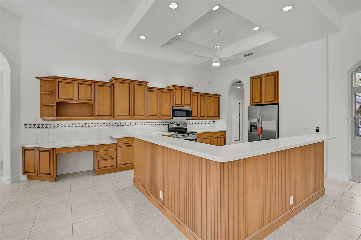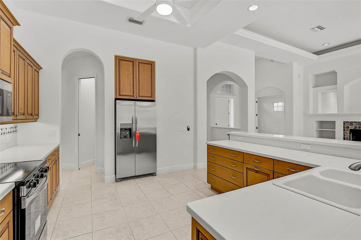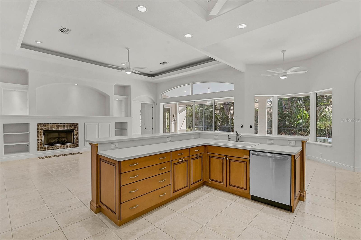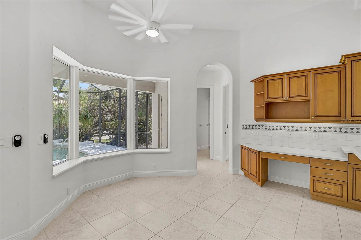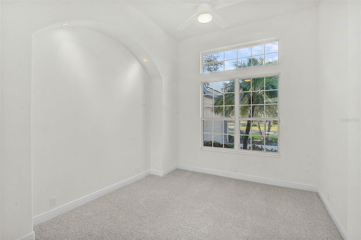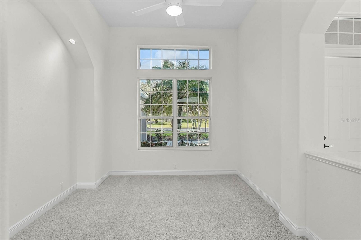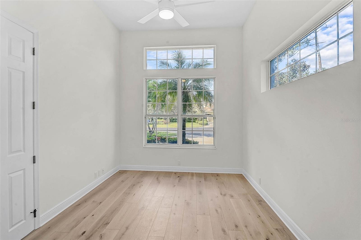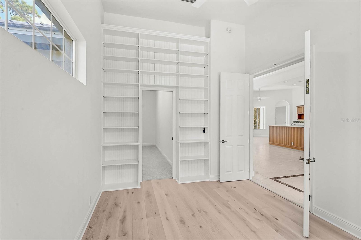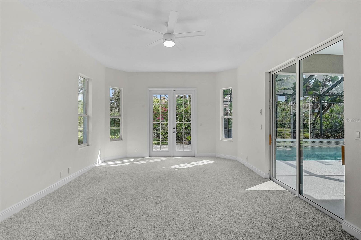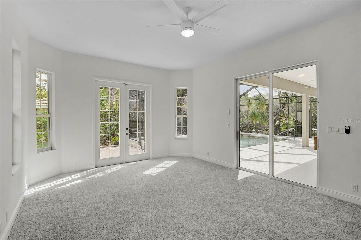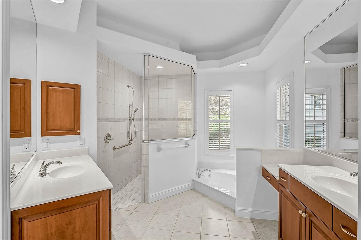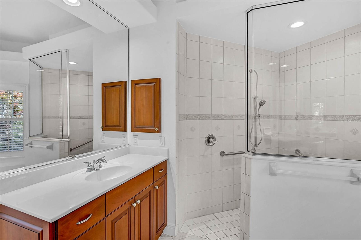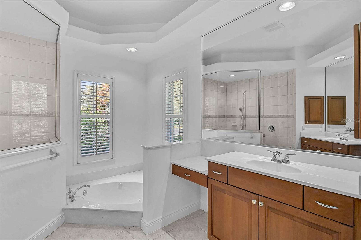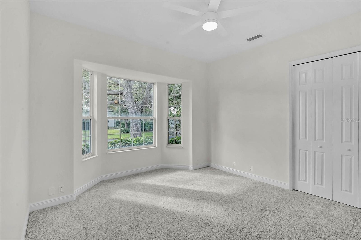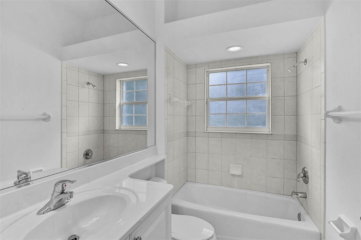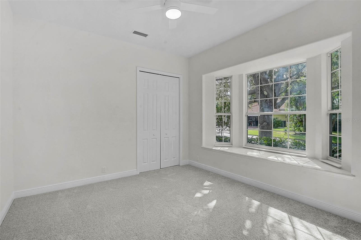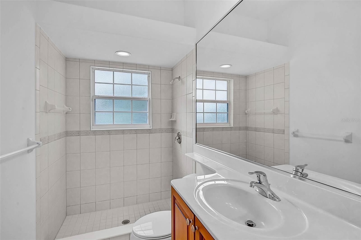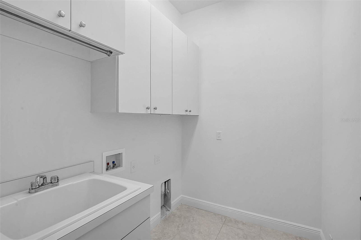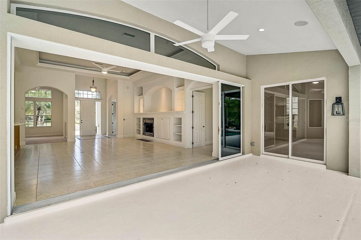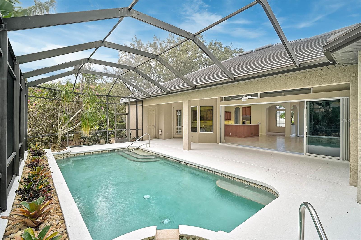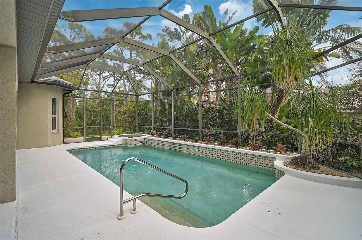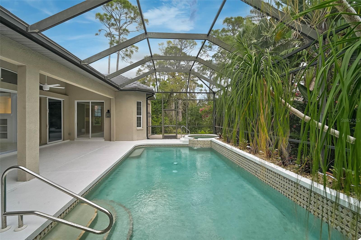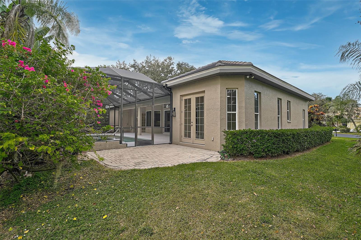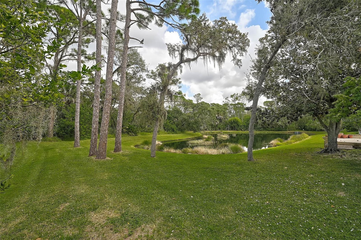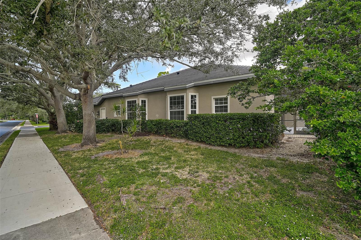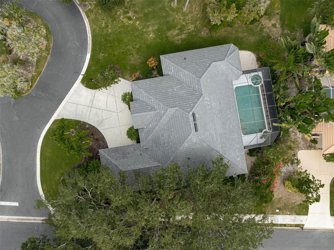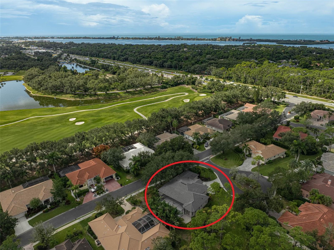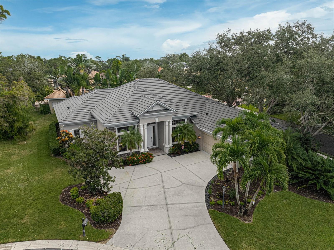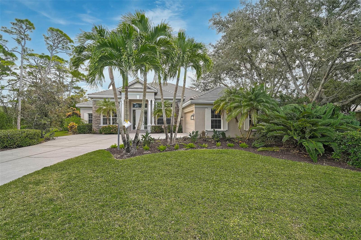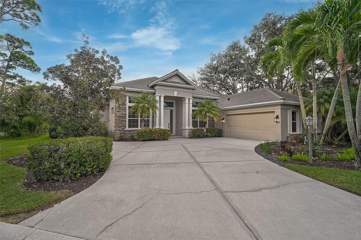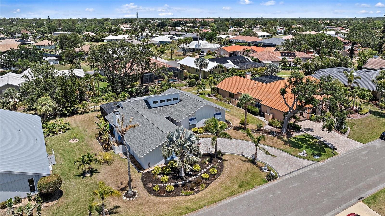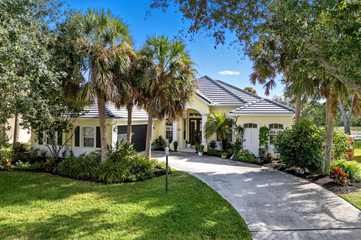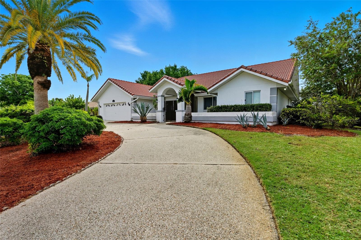903 Tranquility Circle, OSPREY, FL 34229
Property Photos
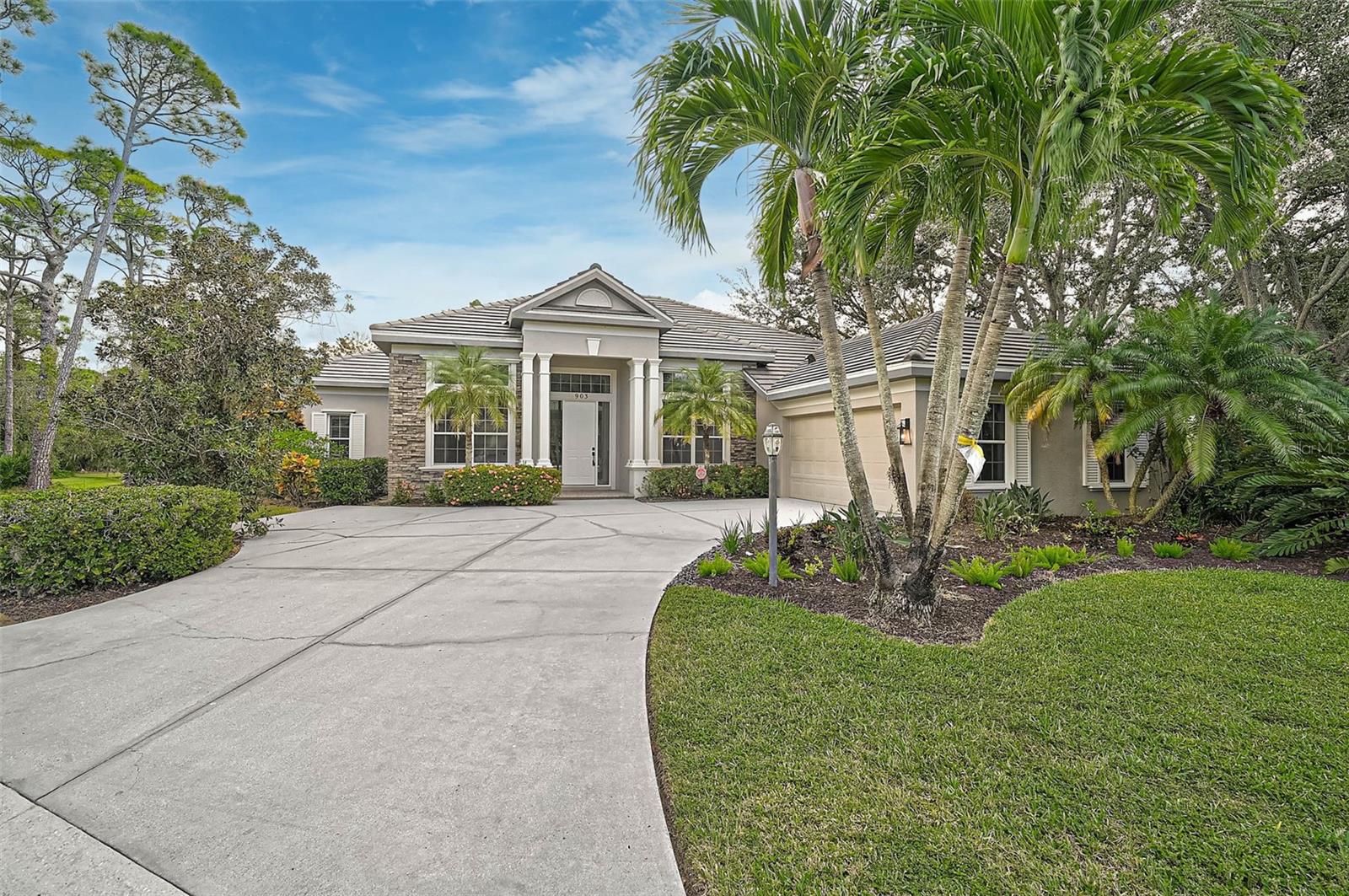
Would you like to sell your home before you purchase this one?
Priced at Only: $879,000
For more Information Call:
Address: 903 Tranquility Circle, OSPREY, FL 34229
Property Location and Similar Properties
- MLS#: A4669102 ( Residential )
- Street Address: 903 Tranquility Circle
- Viewed: 21
- Price: $879,000
- Price sqft: $251
- Waterfront: No
- Year Built: 2002
- Bldg sqft: 3500
- Bedrooms: 3
- Total Baths: 3
- Full Baths: 3
- Garage / Parking Spaces: 2
- Days On Market: 10
- Additional Information
- Geolocation: 27.209 / -82.4883
- County: SARASOTA
- City: OSPREY
- Zipcode: 34229
- Subdivision: North Creek Estates
- Elementary School: Laurel Nokomis Elementary
- Middle School: Laurel Nokomis Middle
- High School: Venice Senior High
- Provided by: GENEROUS PROPERTY
- Contact: Mark Lyda
- 941-275-9399

- DMCA Notice
-
Description**IMPRESSIVE POOL/SPA HOME on a Desirable Corner Lot with Partial Water View** Custom built by John Cannon and situated on an interior Cul De Sac in popular North Creek Estates, this 3 BED + Office/Den, 3 FULL BATH, 2 Car Garage residence affords wonderful privacy and features 2622sf of heated living area plus a spacious screened lanai with Heated Pool/Spa and ample covered seating area, for the utmost enjoyment of the Florida lifestyle. This Light and Bright, Open Floorplan entails premium features including crown moldings, tray ceilings, custom built ins, gas fireplace, expansive kitchen with large island, hardwood cabinets, stainless steel appliances, etc. The spacious Owners Suite includes a Large, Walk in Closet, and primary bath with dual vanities, soaking tub and custom tiled shower. Recent Updated including NEW ROOF (2025), Appliances, Freshly Painted Interior, Carpet & Wood Flooring, etc. LOW HOA Fees. Residents enjoy a Prime Location with easy access to US41/Tamiami Trail close to area beaches including #1 rated Siesta Beach, shopping, dining, cultural attractions, and the highly rated Pine View School. **Please Enjoy Viewing the 3D VIRTUAL TOUR**
Payment Calculator
- Principal & Interest -
- Property Tax $
- Home Insurance $
- HOA Fees $
- Monthly -
For a Fast & FREE Mortgage Pre-Approval Apply Now
Apply Now
 Apply Now
Apply NowFeatures
Building and Construction
- Builder Name: JOHN CANNON
- Covered Spaces: 0.00
- Exterior Features: Private Mailbox, Rain Gutters, Sidewalk
- Flooring: Carpet, Hardwood, Tile
- Living Area: 2622.00
- Roof: Tile
Property Information
- Property Condition: Completed
Land Information
- Lot Features: Corner Lot, Cul-De-Sac, In County, Landscaped, Level, Oversized Lot, Sidewalk, Street Dead-End, Paved
School Information
- High School: Venice Senior High
- Middle School: Laurel Nokomis Middle
- School Elementary: Laurel Nokomis Elementary
Garage and Parking
- Garage Spaces: 2.00
- Open Parking Spaces: 0.00
- Parking Features: Driveway, Garage Door Opener, Garage Faces Side, Oversized
Eco-Communities
- Green Energy Efficient: Appliances, Thermostat
- Pool Features: Heated, In Ground, Lighting, Screen Enclosure
- Water Source: Public
Utilities
- Carport Spaces: 0.00
- Cooling: Central Air
- Heating: Central, Electric
- Pets Allowed: Yes
- Sewer: Public Sewer
- Utilities: Cable Available, Electricity Connected, Phone Available, Sewer Connected, Sprinkler Well, Underground Utilities, Water Connected
Finance and Tax Information
- Home Owners Association Fee Includes: Common Area Taxes
- Home Owners Association Fee: 1890.00
- Insurance Expense: 0.00
- Net Operating Income: 0.00
- Other Expense: 0.00
- Tax Year: 2024
Other Features
- Appliances: Built-In Oven, Dishwasher, Disposal, Electric Water Heater, Exhaust Fan, Microwave, Range, Refrigerator
- Association Name: SUNVAST
- Association Phone: 941-378-0260
- Country: US
- Furnished: Unfurnished
- Interior Features: Built-in Features, Ceiling Fans(s), Crown Molding, High Ceilings, Open Floorplan, Primary Bedroom Main Floor, Solid Surface Counters, Solid Wood Cabinets, Split Bedroom, Thermostat, Tray Ceiling(s), Walk-In Closet(s)
- Legal Description: LOT 11 NORTH CREEK ESTATES
- Levels: One
- Area Major: 34229 - Osprey
- Occupant Type: Vacant
- Parcel Number: 0142020070
- Possession: Close Of Escrow
- Style: Custom, Florida
- View: Garden, Trees/Woods, Water
- Views: 21
- Zoning Code: RSF2
Similar Properties
Nearby Subdivisions
Arbors
Bay Acres Resub
Bay Acres - Resub
Bay Oaks Estates
Bishops Court At Oaks Preserve
Bishopscourt At The Oaks Prese
Blackburn Harbor Waterfront Vi
Blackburn Point Woods
Casey Key
Dry Slips At Bellagio Village
Harms Sub
Heron Bay Club Sec I
North Creek Estates
Oaks
Oaks 2 Ph 1
Oaks 2 Ph 2
Oaks 2 Ph 4a
Oaks 2 Phase 2
Oaks 3 Ph 1
Osprey Harbor Village
Palmscasey Key
Park Trace Estates
Pine Ranch
Pine Ranch East
Rivendell
Rivendell The Woodlands
Rivendell Woodlands
Rivendell, Unit 3-a
Saunders V A Resub
Siesta Rev Resub Of Pt
Sorrento Shores
Sorrento Villas 1
Southbay Yacht Racquet Club
Southbay Yacht & Racquet Club
The Oaks
The Oaks Bayside
Willowbend Ph 1
Willowbend Ph 2a
Willowbend Ph 3
Willowbend Ph 4
Willowbend Phase 3

- Broker IDX Sites Inc.
- 750.420.3943
- Toll Free: 005578193
- support@brokeridxsites.com



