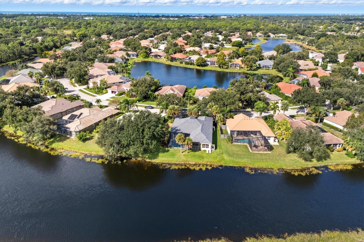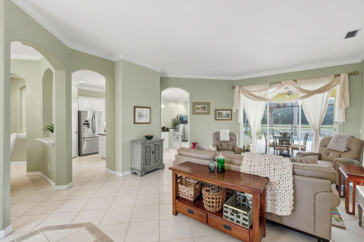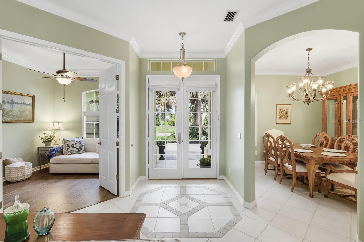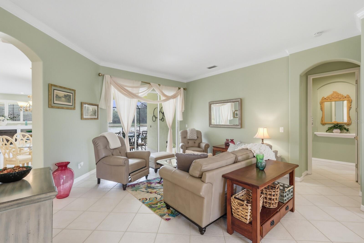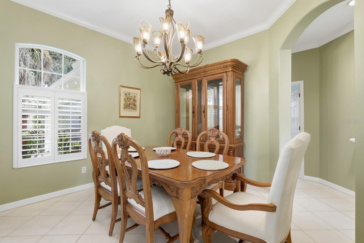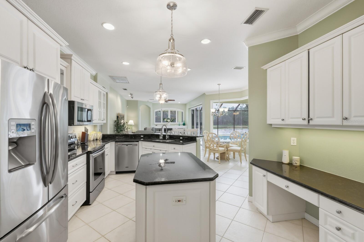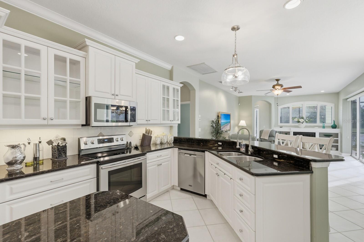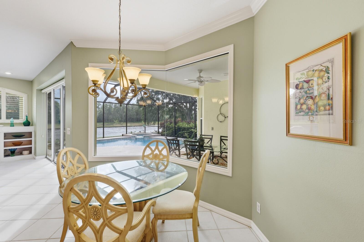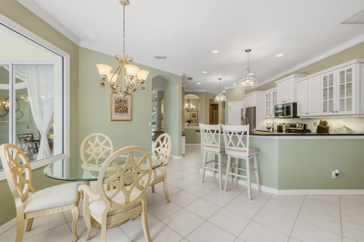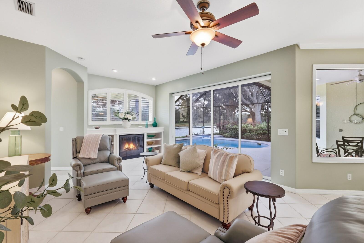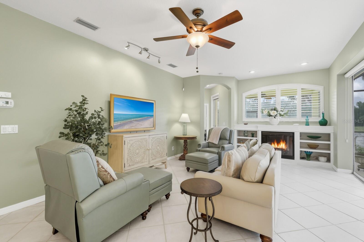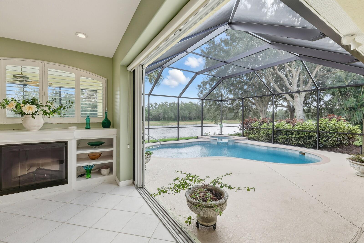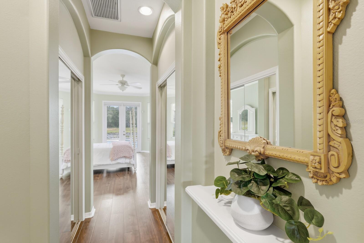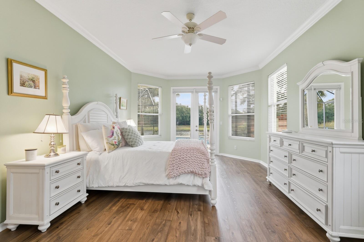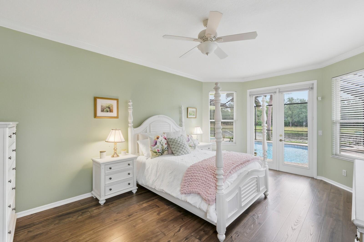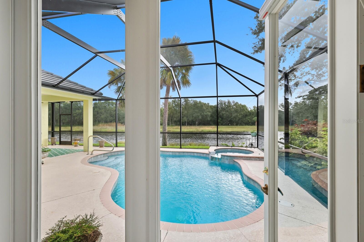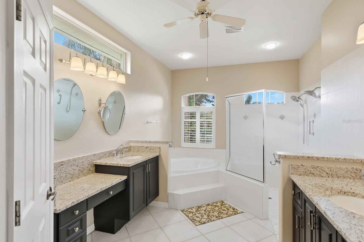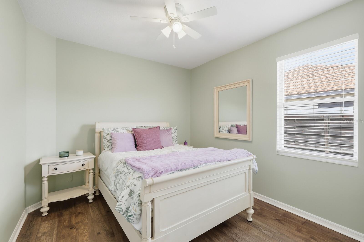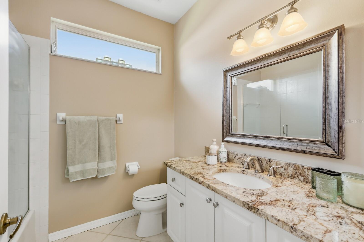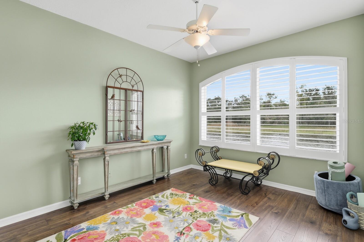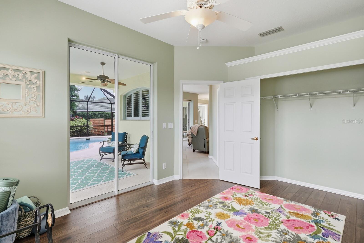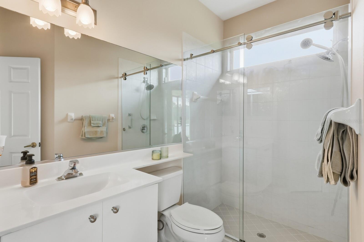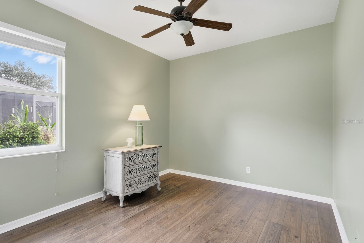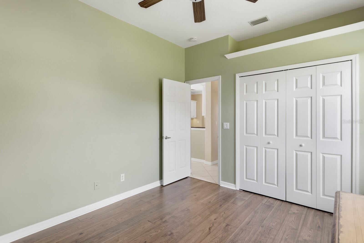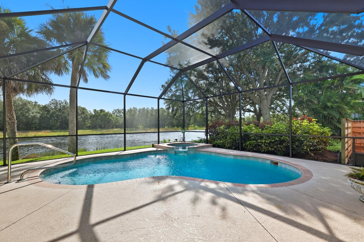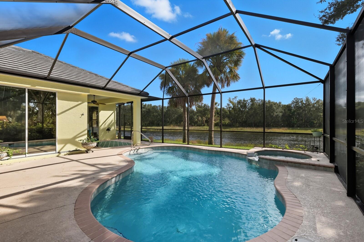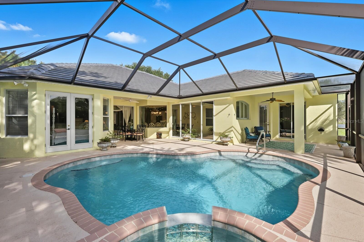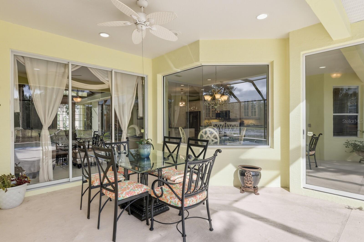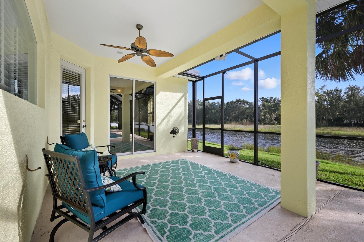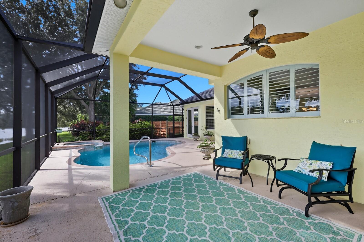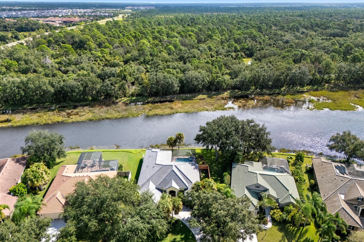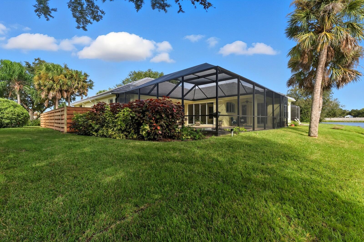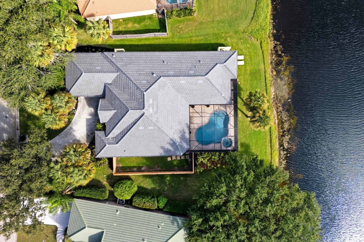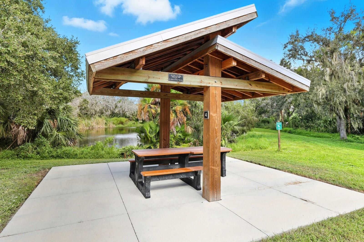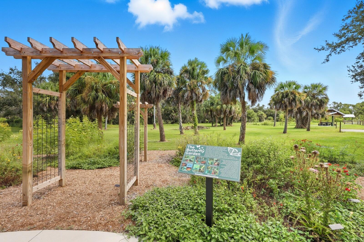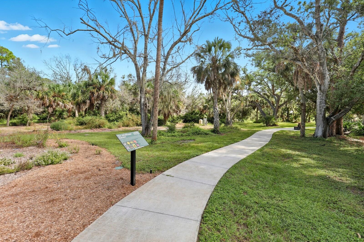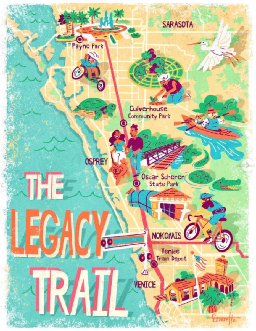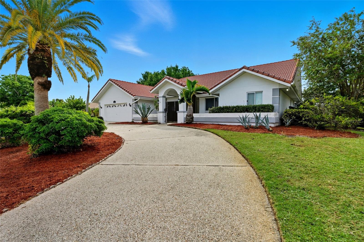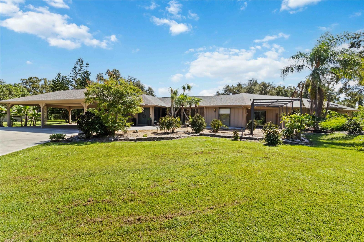392 Park Trace Boulevard, OSPREY, FL 34229
Property Photos
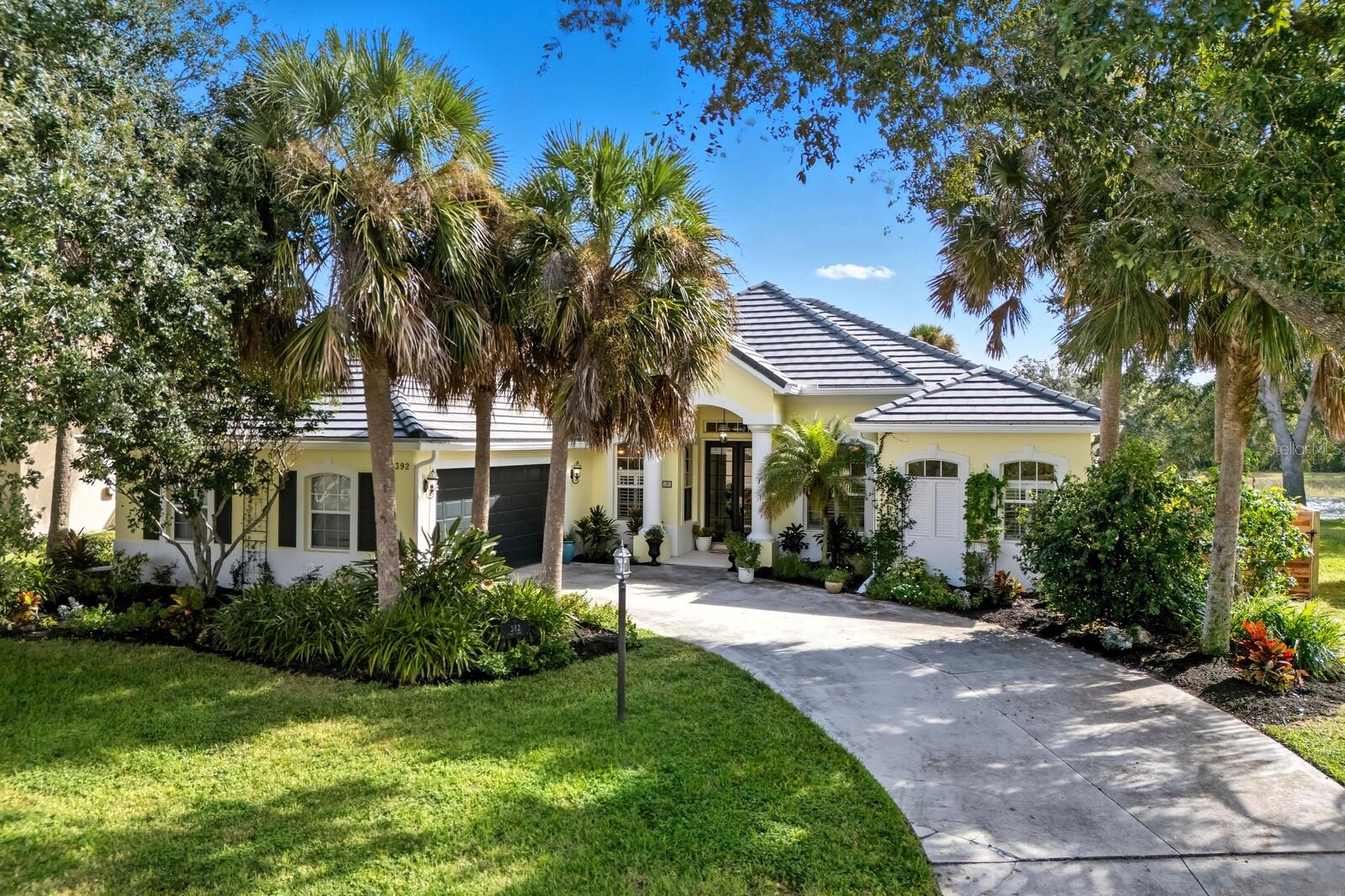
Would you like to sell your home before you purchase this one?
Priced at Only: $939,000
For more Information Call:
Address: 392 Park Trace Boulevard, OSPREY, FL 34229
Property Location and Similar Properties
- MLS#: A4668610 ( Residential )
- Street Address: 392 Park Trace Boulevard
- Viewed: 21
- Price: $939,000
- Price sqft: $261
- Waterfront: Yes
- Wateraccess: Yes
- Waterfront Type: Lake Front
- Year Built: 2001
- Bldg sqft: 3601
- Bedrooms: 4
- Total Baths: 3
- Full Baths: 3
- Garage / Parking Spaces: 2
- Days On Market: 18
- Additional Information
- Geolocation: 27.1946 / -82.4637
- County: SARASOTA
- City: OSPREY
- Zipcode: 34229
- Subdivision: Park Trace Estates
- Elementary School: Laurel Nokomis Elementary
- Middle School: Laurel Nokomis Middle
- High School: Venice Senior High
- Provided by: COLDWELL BANKER REALTY
- Contact: Ryan Skrzypkowski
- 941-383-6411

- DMCA Notice
-
DescriptionSet on a premier lakefront lot in Osprey, 392 Park Trace offers serene water views, incredible privacy, and a lifestyle surrounded by nature. Backing to Oscar Scherer State Park and just 1.9 miles from the Gulf waters and waterfront tiki bars, this home embraces Florida living. The Legacy Trail trailhead is only a quarter mile away, connecting you to miles of scenic paths for biking, running, and exploring. Designed to capture its peaceful surroundings, the home features wide open living spaces and large windows that fill every room with natural light. The floor plan includes four spacious bedrooms, three full baths, and a flexible office or den. The open kitchen is a true centerpiece, with granite counters, stainless steel appliances, a walk in pantry, and a large island ideal for gathering with family and friends. Soaring ceilings, crown molding, and rich flooring bring warmth and elegance throughout. Step outside to your private lanai and take in the captivating lake views that first made the current owner fall in love with this home, a view you truly have to experience for yourself! The sparkling pool and spa, enclosed in a recently redone cage, along with a fenced dog run or garden area, create an inviting space to unwind and relax. Plus, there is a 2.5 car garage that completes this exceptional property. Also located minutes from Siesta Key Beach, boutique shopping, fine dining, and the top rated Pine View School, this home delivers the serenity of the Gulf Coast with everyday ease. 392 Park Trace isnt just a place to live its a place to belong.
Payment Calculator
- Principal & Interest -
- Property Tax $
- Home Insurance $
- HOA Fees $
- Monthly -
For a Fast & FREE Mortgage Pre-Approval Apply Now
Apply Now
 Apply Now
Apply NowFeatures
Building and Construction
- Covered Spaces: 0.00
- Exterior Features: French Doors, Lighting, Private Mailbox, Sliding Doors
- Flooring: Ceramic Tile, Laminate, Wood
- Living Area: 2802.00
- Roof: Tile
Land Information
- Lot Features: In County, Landscaped, Paved
School Information
- High School: Venice Senior High
- Middle School: Laurel Nokomis Middle
- School Elementary: Laurel Nokomis Elementary
Garage and Parking
- Garage Spaces: 2.00
- Open Parking Spaces: 0.00
- Parking Features: Driveway, Garage Door Opener, Oversized
Eco-Communities
- Pool Features: In Ground, Screen Enclosure
- Water Source: Public
Utilities
- Carport Spaces: 0.00
- Cooling: Central Air
- Heating: Central, Electric
- Pets Allowed: Cats OK, Dogs OK, Yes
- Sewer: Public Sewer
- Utilities: Cable Available, Electricity Connected, Public, Sewer Connected, Underground Utilities, Water Connected
Finance and Tax Information
- Home Owners Association Fee: 58.00
- Insurance Expense: 0.00
- Net Operating Income: 0.00
- Other Expense: 0.00
- Tax Year: 2024
Other Features
- Appliances: Dishwasher, Dryer, Microwave, Range, Range Hood, Refrigerator, Washer
- Association Name: Realmanagement Family of Brands/Chelsea Kelleher
- Association Phone: 866-473-2573
- Country: US
- Furnished: Unfurnished
- Interior Features: Crown Molding, Eat-in Kitchen, Kitchen/Family Room Combo, Open Floorplan, Solid Surface Counters, Walk-In Closet(s), Window Treatments
- Legal Description: LOT 2337 PARK TRACE ESTATES
- Levels: One
- Area Major: 34229 - Osprey
- Occupant Type: Vacant
- Parcel Number: 0151040011
- Style: Custom
- View: Park/Greenbelt, Pool, Trees/Woods, Water
- Views: 21
- Zoning Code: RSF2
Similar Properties
Nearby Subdivisions
Arbors
Bay Acres Resub
Bay Acres - Resub
Bay Oaks Estates
Bishops Court At Oaks Preserve
Bishopscourt At The Oaks Prese
Blackburn Harbor Waterfront Vi
Blackburn Point Woods
Casey Key
Dry Slips At Bellagio Village
Harms Sub
Heron Bay Club Sec I
North Creek Estates
Oaks
Oaks 2 Ph 1
Oaks 2 Ph 2
Oaks 2 Ph 4a
Oaks 2 Phase 2
Oaks 3 Ph 1
Osprey Harbor Village
Palmscasey Key
Park Trace Estates
Pine Ranch
Pine Ranch East
Rivendell
Rivendell The Woodlands
Rivendell Woodlands
Rivendell, Unit 3-a
Saunders V A Resub
Siesta Rev Resub Of Pt
Sorrento Shores
Sorrento Villas 1
Southbay Yacht Racquet Club
Southbay Yacht & Racquet Club
The Oaks
The Oaks Bayside
Willowbend Ph 1
Willowbend Ph 2a
Willowbend Ph 3
Willowbend Ph 4
Willowbend Phase 3

- Broker IDX Sites Inc.
- 750.420.3943
- Toll Free: 005578193
- support@brokeridxsites.com



