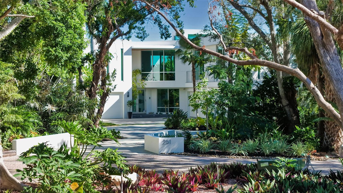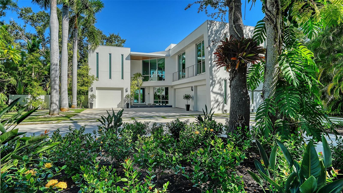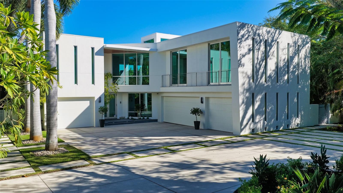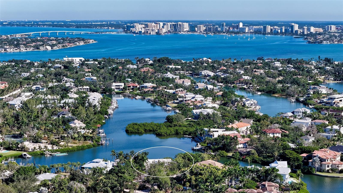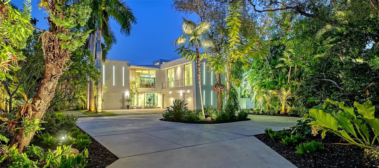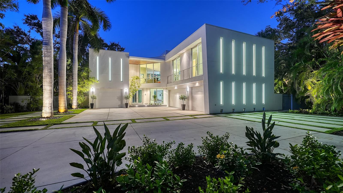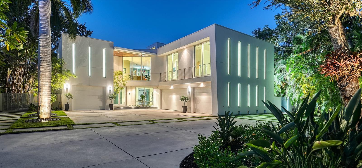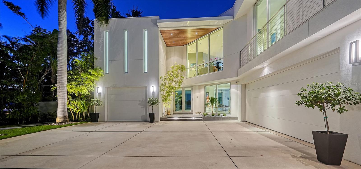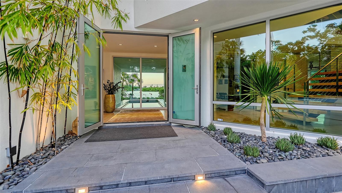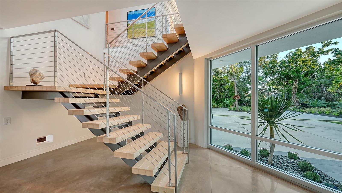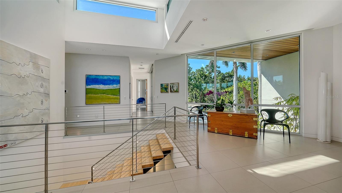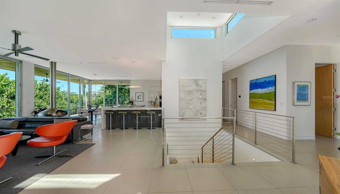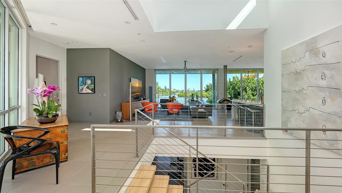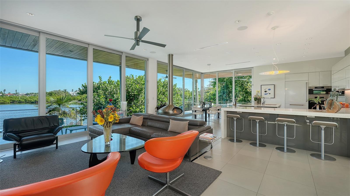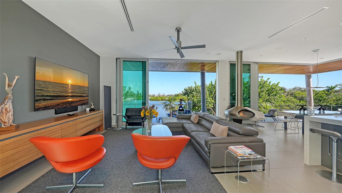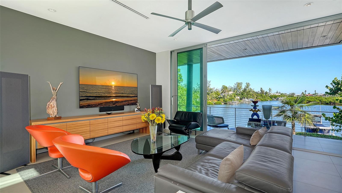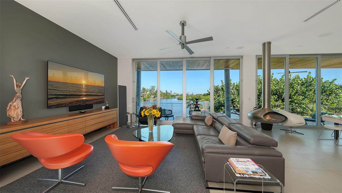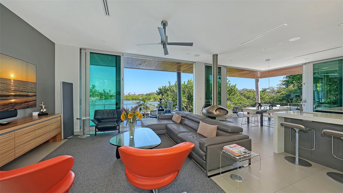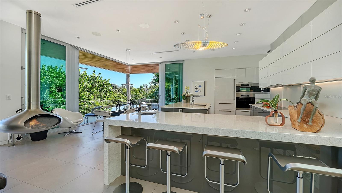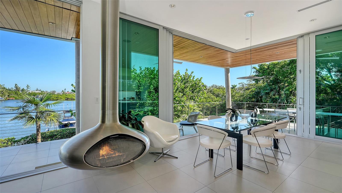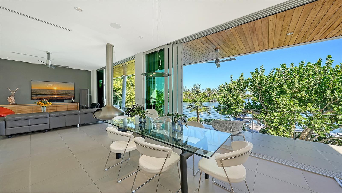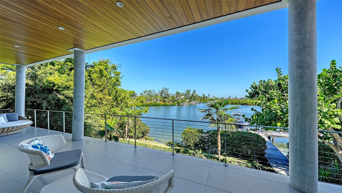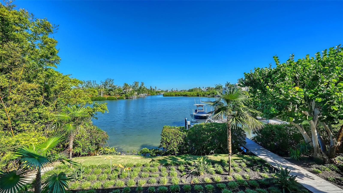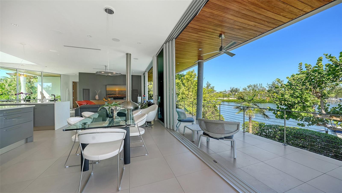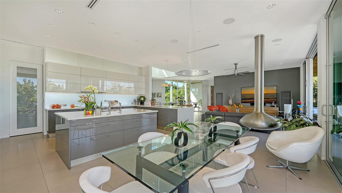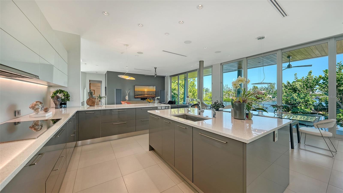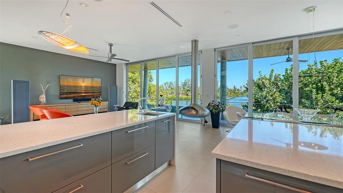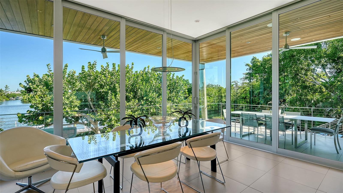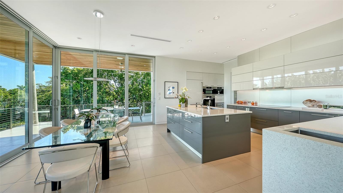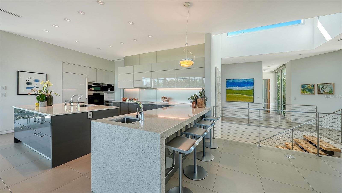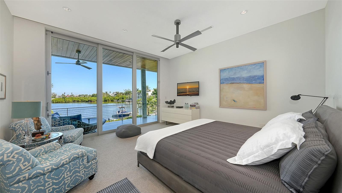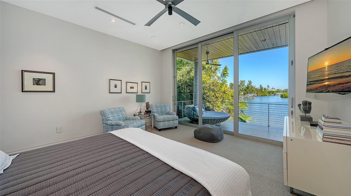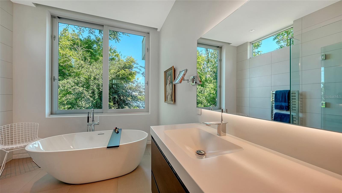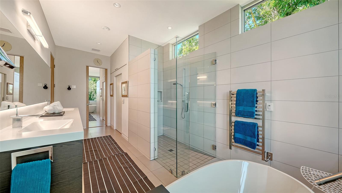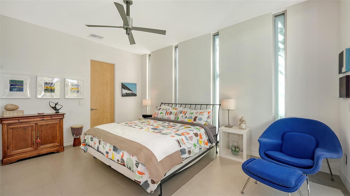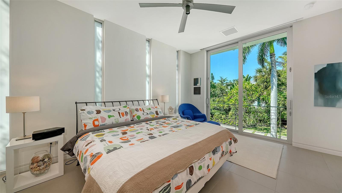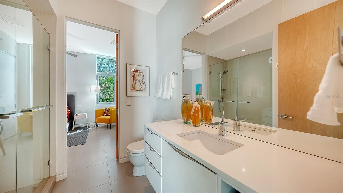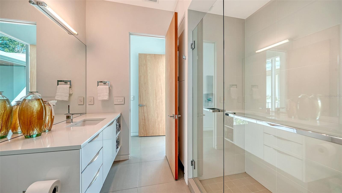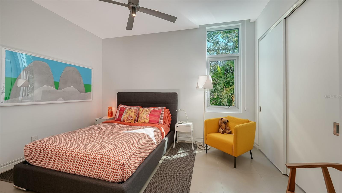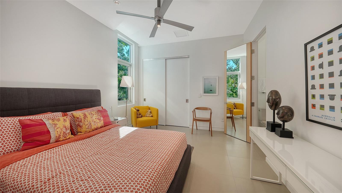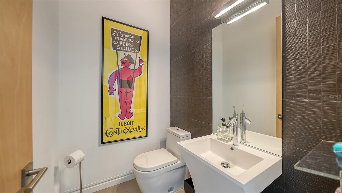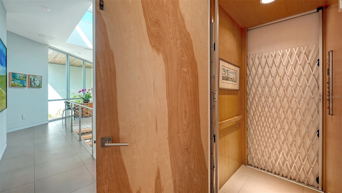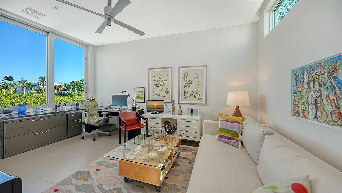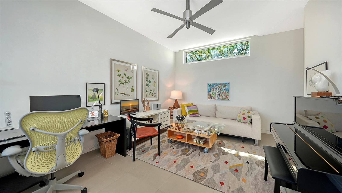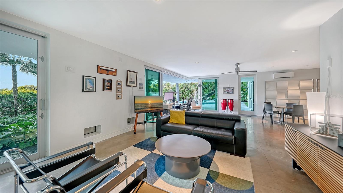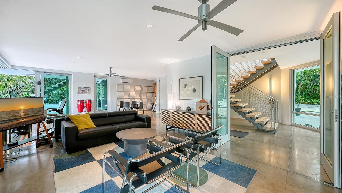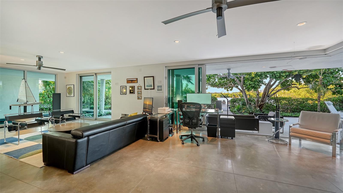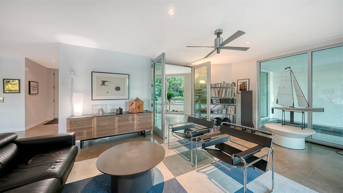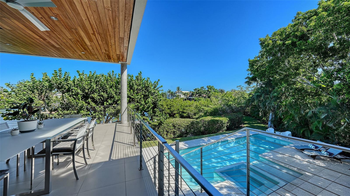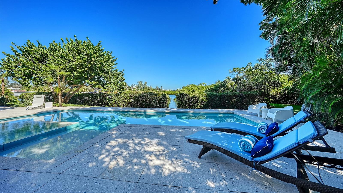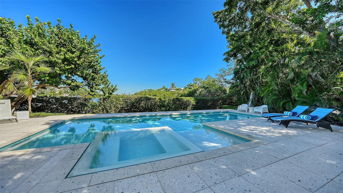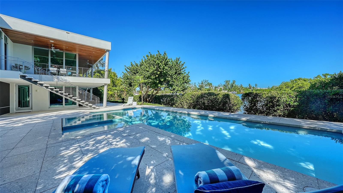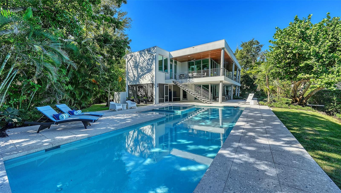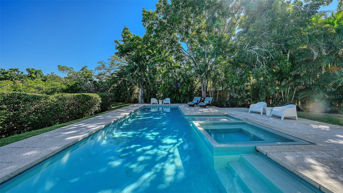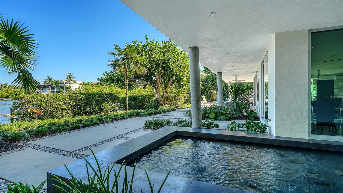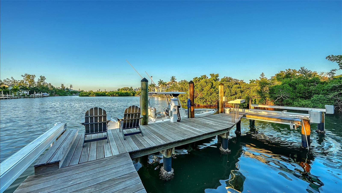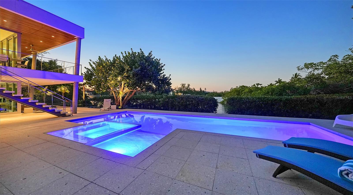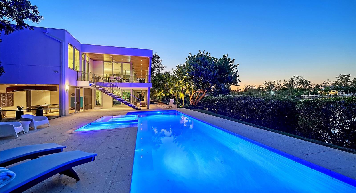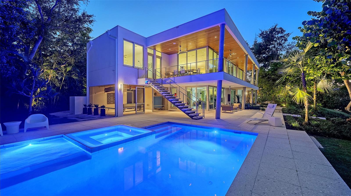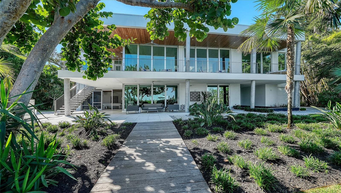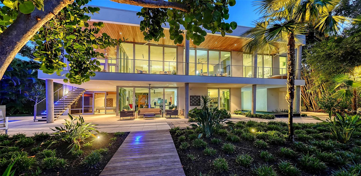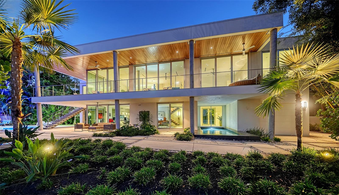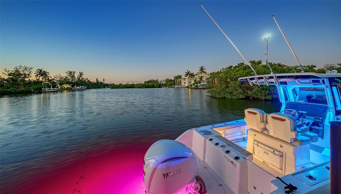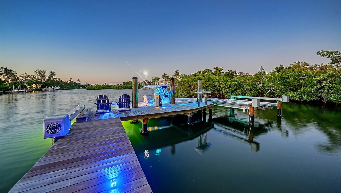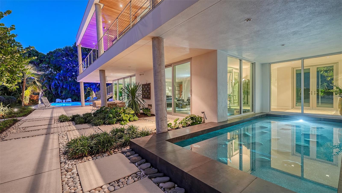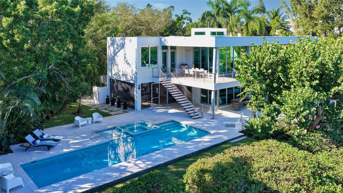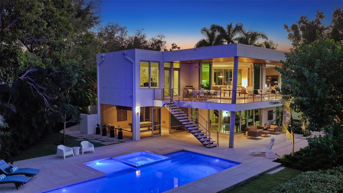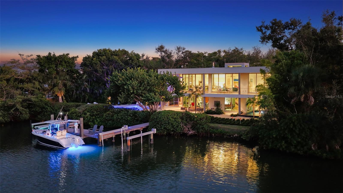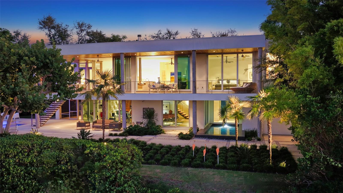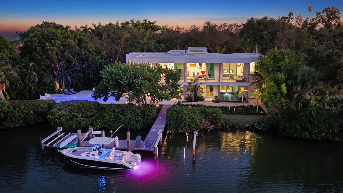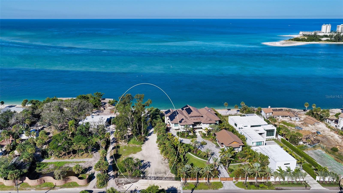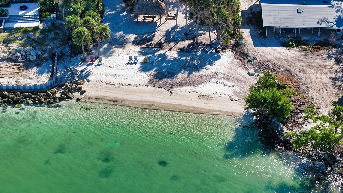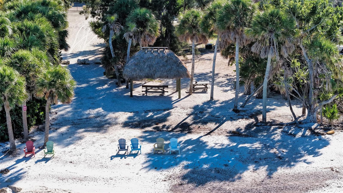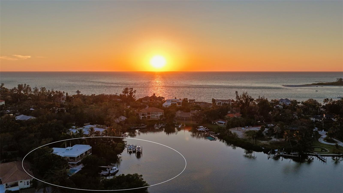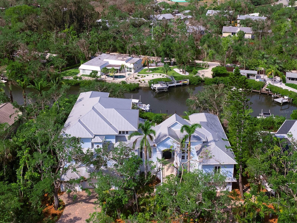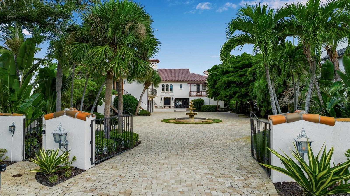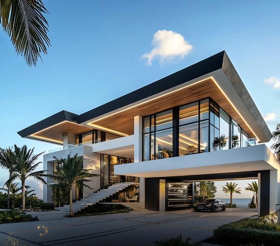251 Cedar Park Circle, SARASOTA, FL 34242
Property Photos

Would you like to sell your home before you purchase this one?
Priced at Only: $6,000,000
For more Information Call:
Address: 251 Cedar Park Circle, SARASOTA, FL 34242
Property Location and Similar Properties
- MLS#: A4668871 ( Residential )
- Street Address: 251 Cedar Park Circle
- Viewed: 19
- Price: $6,000,000
- Price sqft: $809
- Waterfront: Yes
- Wateraccess: Yes
- Waterfront Type: Bay/Harbor
- Year Built: 2013
- Bldg sqft: 7417
- Bedrooms: 4
- Total Baths: 4
- Full Baths: 3
- 1/2 Baths: 1
- Garage / Parking Spaces: 5
- Days On Market: 13
- Additional Information
- Geolocation: 27.2931 / -82.5566
- County: SARASOTA
- City: SARASOTA
- Zipcode: 34242
- Subdivision: Cocoanut Bayou
- Elementary School: Southside Elementary
- Middle School: Brookside Middle
- High School: Sarasota High
- Provided by: PREMIER SOTHEBY'S INTERNATIONAL REALTY
- Contact: Steve Wexler
- 941-364-4000

- DMCA Notice
-
DescriptionThis award winning Modernist home was designed to provide privacy while maintaining direct tranquil water views framed by mature tropical landscaping. In the desired and private lot enclave of Cedar Park, one approaches the residence via a canopied private lane before entering the ideal spot for boaters, car enthusiasts, or those who just enjoy the serenity of the .6 acre grounds with plus/minus 350 feet of frontage on Cocoanut Bayou. The car enthusiast will appreciate the twin garages accommodating five cars, while boaters will be impressed by the water depth of plus/minus 4 feet, substantial IPE wood dock with 10,000 pound and 7,000 pound lifts, and immediate access to the Bay and Gulf. Designed with practicality and easy living in mind, the light filled rooms feature high ceilings, wall to wall stacking glass doors, a chefs kitchen with Miele appliances and Italian cabinetry, elevator, a generator, and an open concept plan that incorporates nearly 900 sq ft of non conforming space in the most ingenious fashion, and transitions seamlessly between indoor and outdoor living spaces. Enjoy outdoor dining and relaxing on the expansive covered terrace, lounge by the private 40 foot saltwater pool with spa or just drink in the tranquility offered by this special property. The split plan with four bedrooms (one makes an ideal office) and 3 baths allows for flexibility of use and manageable size. Private, gated beach access is available. This is the ideal home base to enjoy island lifestyle and for you and yours to take advantage of all Sarasota and Siesta offer. Set out by land or sea to enjoy the world renowned sugar sand beaches, downtown cultural venues, museums, multiple restaurants and shopping. An exceptional opportunity for the discerning.
Payment Calculator
- Principal & Interest -
- Property Tax $
- Home Insurance $
- HOA Fees $
- Monthly -
For a Fast & FREE Mortgage Pre-Approval Apply Now
Apply Now
 Apply Now
Apply NowFeatures
Building and Construction
- Covered Spaces: 0.00
- Exterior Features: Lighting, Sliding Doors
- Fencing: Fenced
- Flooring: Carpet, Concrete, Tile
- Living Area: 3446.00
- Roof: Membrane
Land Information
- Lot Features: Flood Insurance Required, FloodZone, Irregular Lot, Landscaped, Oversized Lot, Private, Paved
School Information
- High School: Sarasota High
- Middle School: Brookside Middle
- School Elementary: Southside Elementary
Garage and Parking
- Garage Spaces: 5.00
- Open Parking Spaces: 0.00
- Parking Features: Driveway, Garage Door Opener, Ground Level, Garage
Eco-Communities
- Pool Features: Gunite, Heated, In Ground, Lighting, Outside Bath Access, Pool Sweep
- Water Source: Public
Utilities
- Carport Spaces: 0.00
- Cooling: Central Air, Mini-Split Unit(s), Zoned
- Heating: Central, Electric, Zoned
- Pets Allowed: Yes
- Sewer: Public Sewer
- Utilities: BB/HS Internet Available, Cable Available, Cable Connected, Electricity Connected, Sewer Connected, Water Connected
Finance and Tax Information
- Home Owners Association Fee Includes: Escrow Reserves Fund, Private Road
- Home Owners Association Fee: 1300.00
- Insurance Expense: 0.00
- Net Operating Income: 0.00
- Other Expense: 0.00
- Tax Year: 2024
Other Features
- Appliances: Bar Fridge, Built-In Oven, Convection Oven, Cooktop, Dishwasher, Disposal, Dryer, Exhaust Fan, Gas Water Heater, Microwave, Other, Refrigerator, Tankless Water Heater, Washer
- Association Name: Cocoanut Bayou Association / Lee Hartley
- Association Phone: 650-492-1564
- Country: US
- Furnished: Unfurnished
- Interior Features: Ceiling Fans(s), Elevator, Open Floorplan, Solid Surface Counters, Split Bedroom, Walk-In Closet(s), Window Treatments
- Legal Description: LOT 10 COCOANUT BAYOU
- Levels: Two
- Area Major: 34242 - Sarasota/Crescent Beach/Siesta Key
- Occupant Type: Owner
- Parcel Number: 0078140001
- Style: Contemporary, Custom, Elevated
- View: Pool, Water
- Views: 19
- Zoning Code: RE2
Similar Properties
Nearby Subdivisions
Acreage & Unrec
Bay Island
Bay Island Park
Bay Island Shores
Cocoanut Bayou
Coronas Park
Crescent Arms
Crystal Sands 1
Gulfmead Estates
Hamilton Club
Harmony Sub
Heron Lagoon Lodges
Hidden Harbor
Horizons West
Island House
Lands End
Mangroves Sub The
Midnight Harbor Sub
Mira Mar Beach
Mira Mar Sub
Not Applicable
Ocean Beach Rep
Ocean View
Paradise Island
Point Crisp Add
Point O Rocks Terrace Add
Polynesian Gardens
Princes Gate
Riegels Landing
Roberts Point
Roberts Point 2
Royal Palm Harbor
Sanderling Club
Sanderling Club Siesta Key
Sandy Hook
Sara Sands
Sarasota Beach
Secluded Harbour 02
Siesta
Siesta Beach
Siesta Cove Sub
Siesta Isles
Siesta Key Bay Island
Siesta Key / Bay Island
Siesta Manor Sec 1
Siesta Manor Sec 2
Siesta Properties Inc
Siesta Rev Of
Siesta Rev Plat Of
Siesta Rev Resub
Siestas Bayside
Siestas Bayside Bayside Club 0
Siestas Bayside Waterside East
Siestas Bayside Waterside Sout
Siestas Bayside Waterside West
Somerset Cove
South Cocoanut Bayou
Stickney Point Sub
Tortoise Estates
Twin Oak Pond
Twitchell Ralph S Siesta Key P
Vista Hermosa
Watersidewood Siestas Baysid
White Beach Fruit Co Prop
White Beach Fruit Companys Su

- Broker IDX Sites Inc.
- 750.420.3943
- Toll Free: 005578193
- support@brokeridxsites.com



