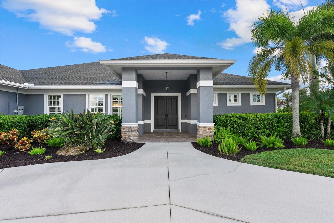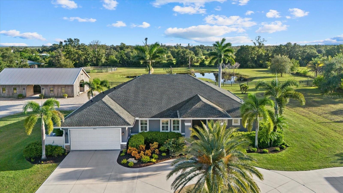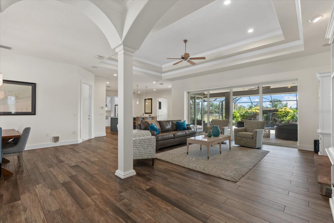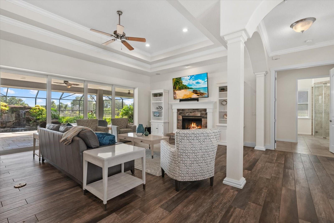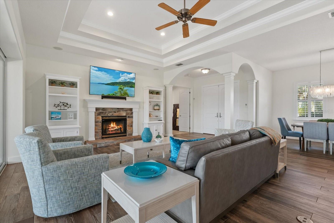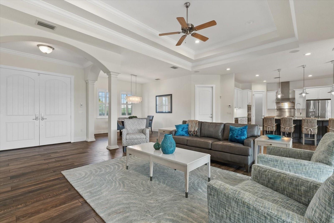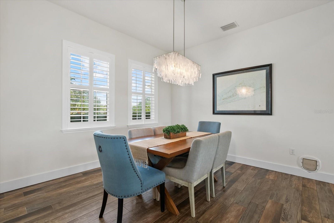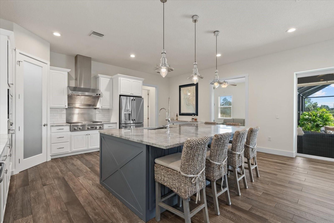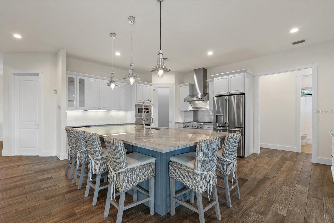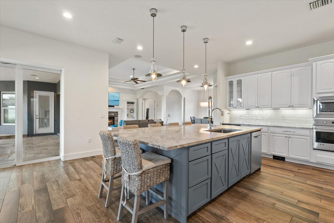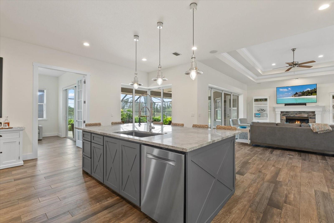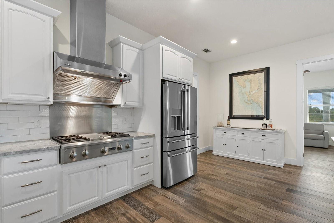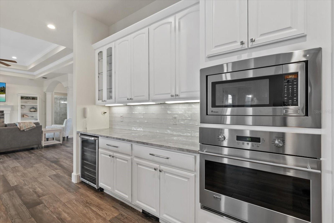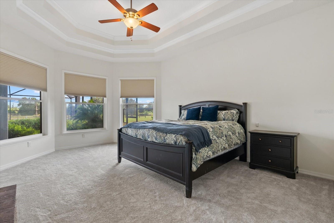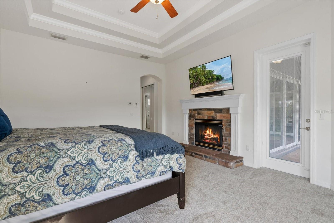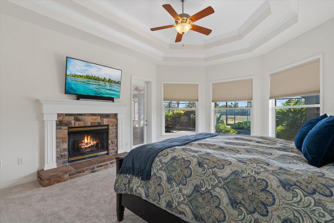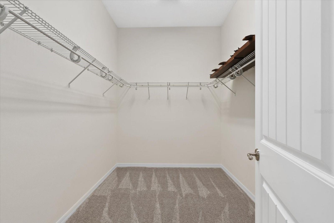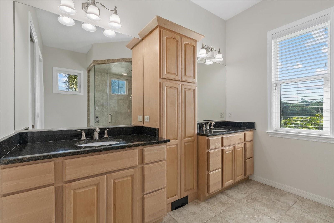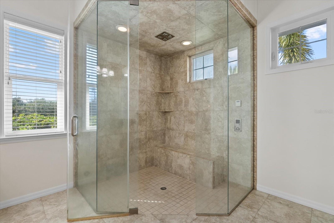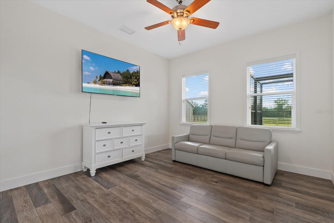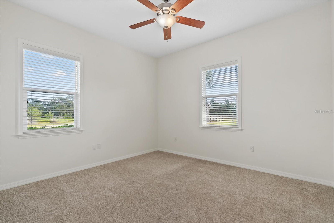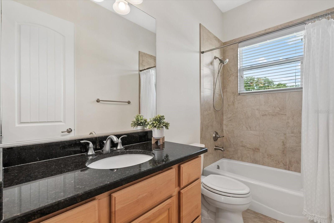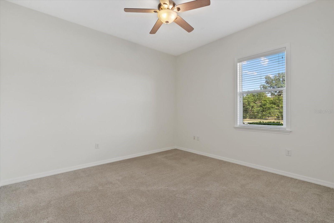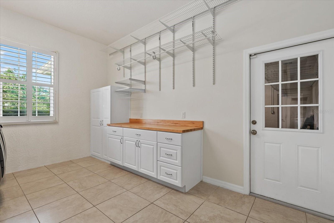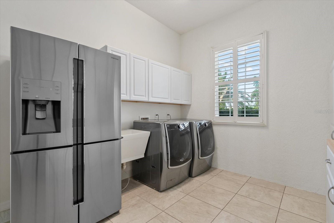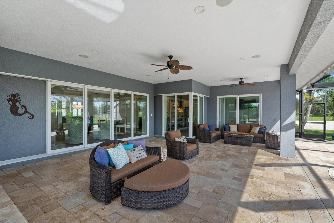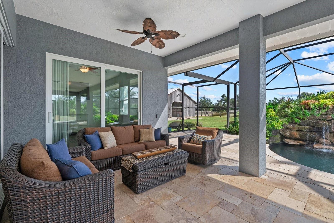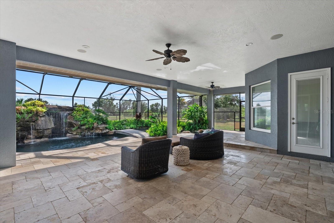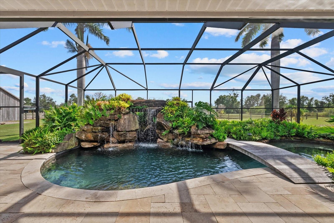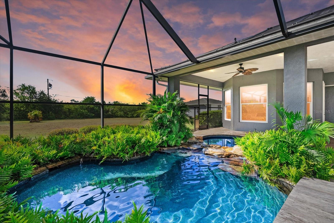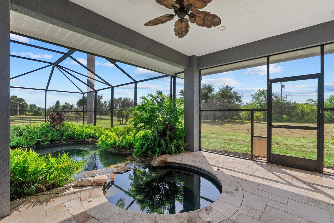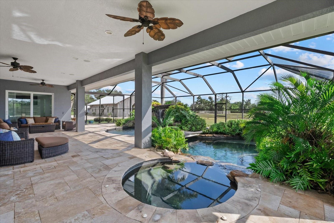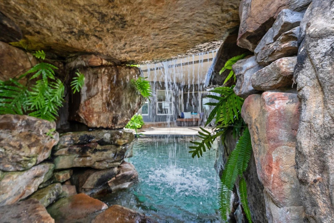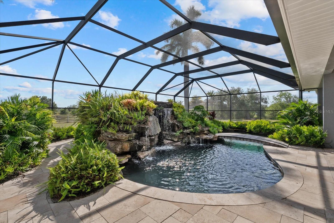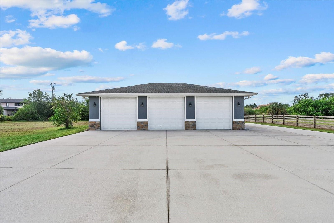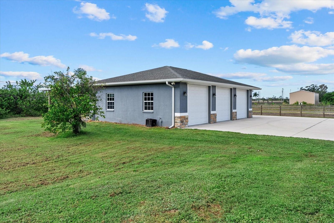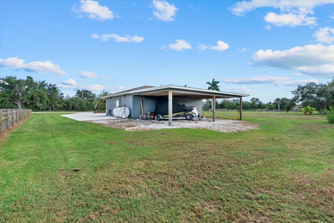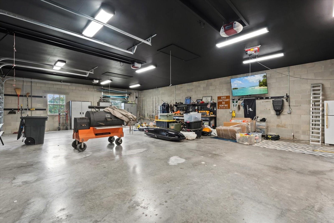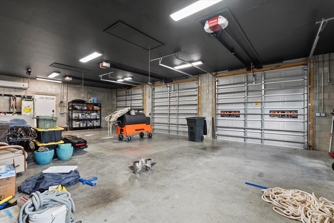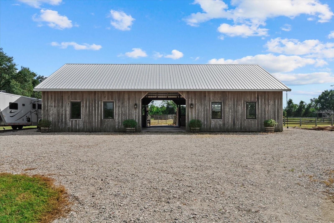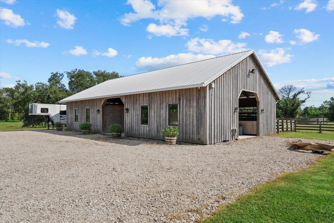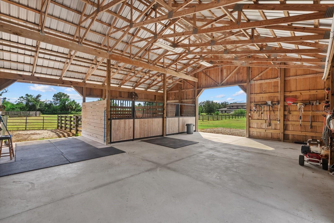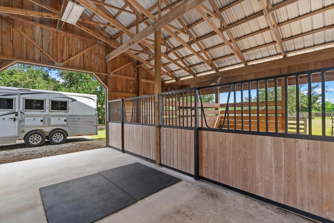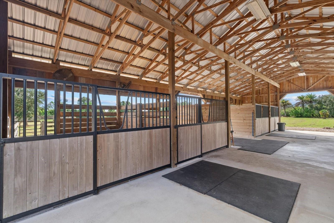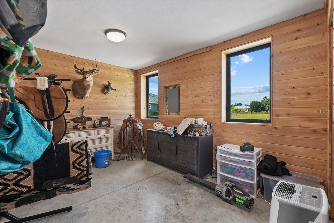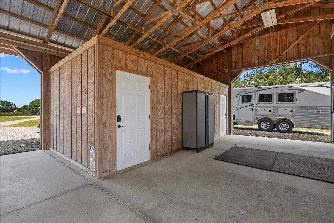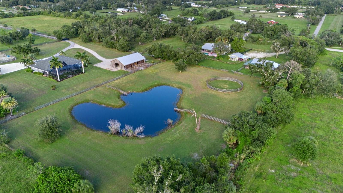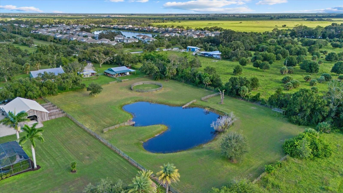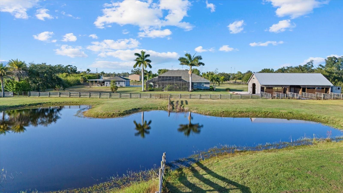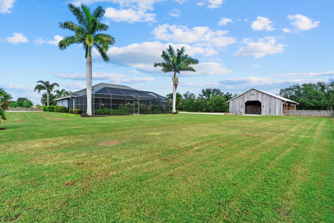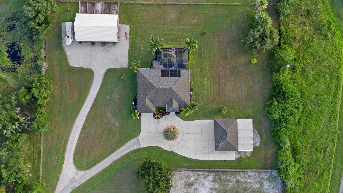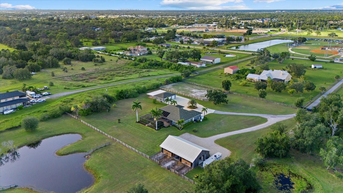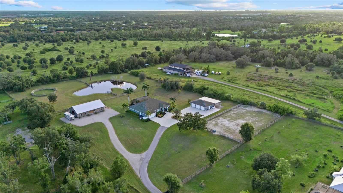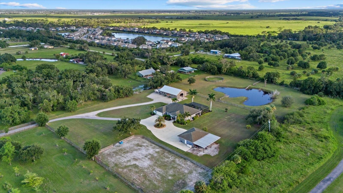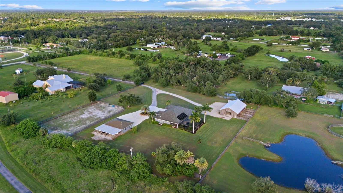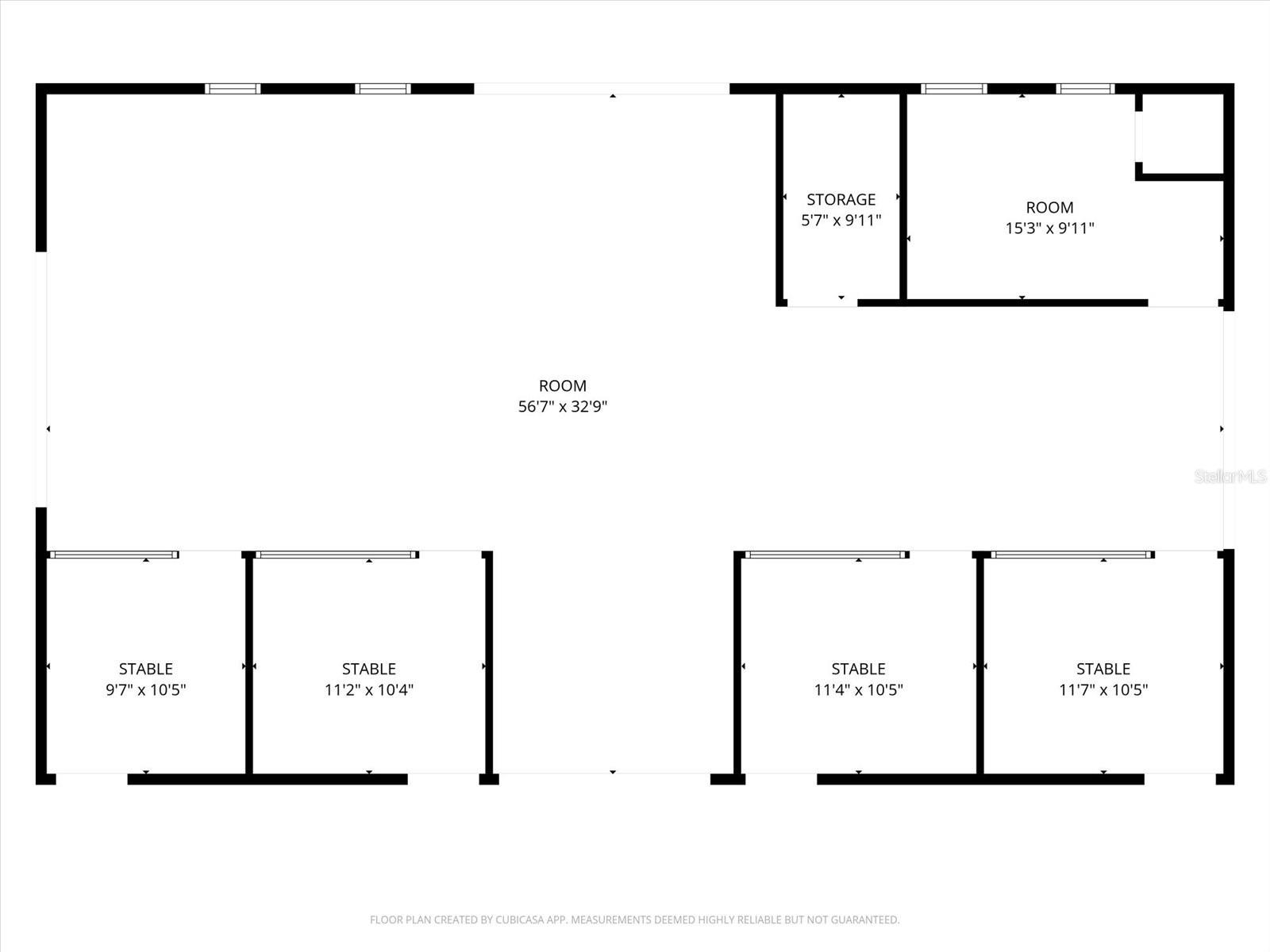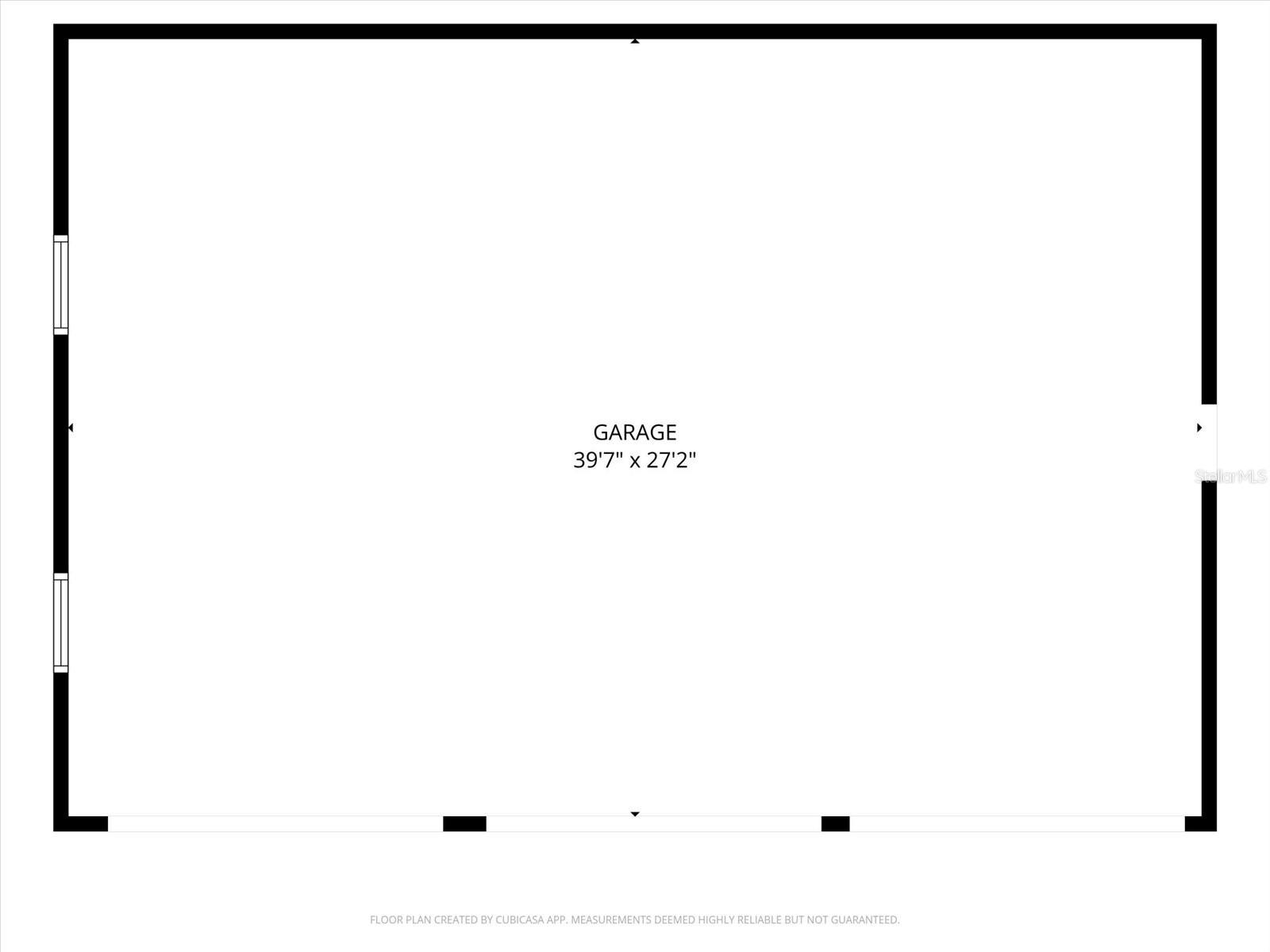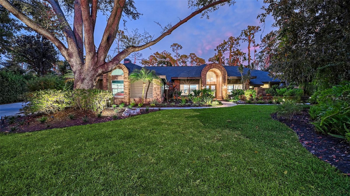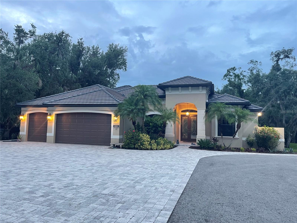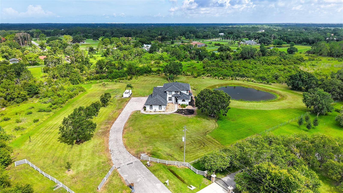6816 Hawkins Road, SARASOTA, FL 34241
Property Photos
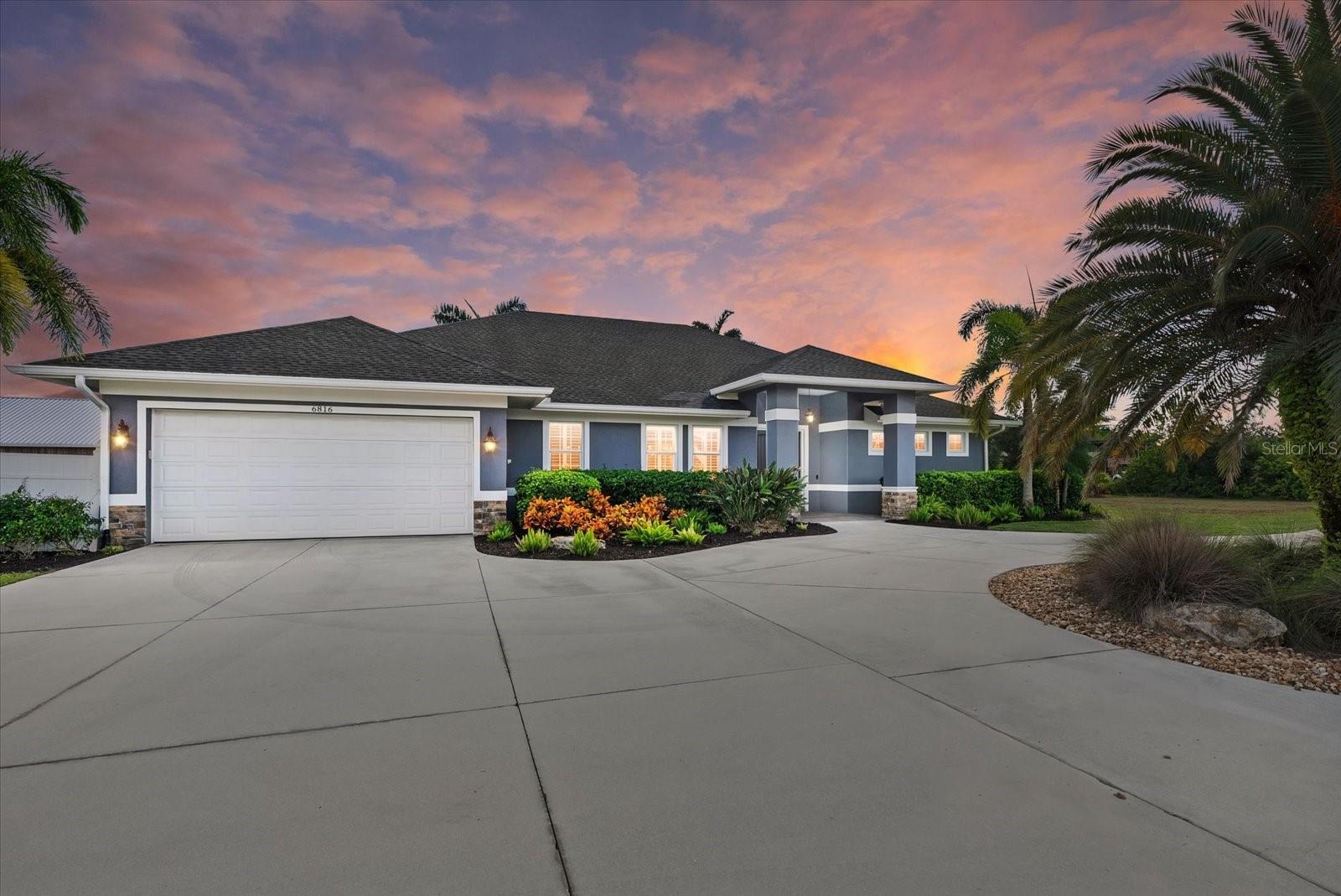
Would you like to sell your home before you purchase this one?
Priced at Only: $1,795,000
For more Information Call:
Address: 6816 Hawkins Road, SARASOTA, FL 34241
Property Location and Similar Properties
- MLS#: A4668269 ( Residential )
- Street Address: 6816 Hawkins Road
- Viewed: 51
- Price: $1,795,000
- Price sqft: $425
- Waterfront: No
- Year Built: 2011
- Bldg sqft: 4221
- Bedrooms: 3
- Total Baths: 2
- Full Baths: 2
- Garage / Parking Spaces: 9
- Days On Market: 42
- Additional Information
- Geolocation: 27.2597 / -82.4355
- County: SARASOTA
- City: SARASOTA
- Zipcode: 34241
- Elementary School: Lakeview Elementary
- Middle School: Sarasota Middle
- High School: Riverview High
- Provided by: COMPASS FLORIDA LLC
- Contact: Michelle Ward
- 941-279-3630

- DMCA Notice
-
DescriptionExperience the perfect blend of country living and modern luxury at this exceptional 5 acre estate located on the highly desirable Hawkins Road in Sarasota. Designed with both comfort and functionality in mind, this property offers everything for the equestrian or those seeking space, privacy and premium amenities. The main residence, built in 2011, offers approximately 2,433 square feet of living space with 3 bedrooms and 2 bathrooms and is equipped with sprayed insulation, impact doors and windows, and a whole house generator, ensuring energy efficiency and peace of mind. A renovated kitchen (2018) highlights updated cabinetry, countertops, and appliances, seamlessly blending modern finishes with everyday convenience. Additional upgrades include gutters, plant irrigation, and two tankless hot water heaters. A detached three car garage with spray insulation complements the circular drive, offering ample parking and accessibility. Outdoors, enjoy a resort style Lucas Lagoon pool, ideal for relaxing or entertaining. For equestrian enthusiasts, the property features three fenced pastures, a round pen, and a newly constructed four stall barn built of rough cut cypress with 12x12 stalls, automatic waterers, and individual attached runoffs. The barn also includes a tack room and office, providing functionality and charm. Additional highlights include an electric gated entrance, a 500 gallon propane tank, and an RV disconnect for added convenience. Every detail of this property was thoughtfully planned, from the efficient systems to the elegant outdoor living spaces, making it a true Sarasota gem that perfectly combines luxury, lifestyle and rural tranquility.
Payment Calculator
- Principal & Interest -
- Property Tax $
- Home Insurance $
- HOA Fees $
- Monthly -
For a Fast & FREE Mortgage Pre-Approval Apply Now
Apply Now
 Apply Now
Apply NowFeatures
Building and Construction
- Covered Spaces: 0.00
- Exterior Features: Lighting, Private Mailbox, Rain Gutters, Sliding Doors, Storage
- Fencing: Cross Fenced, Wood
- Flooring: Carpet, Tile
- Living Area: 2433.00
- Other Structures: Barn(s), Workshop
- Roof: Shingle
Land Information
- Lot Features: Flag Lot, In County, Landscaped, Level, Oversized Lot, Private
School Information
- High School: Riverview High
- Middle School: Sarasota Middle
- School Elementary: Lakeview Elementary
Garage and Parking
- Garage Spaces: 5.00
- Open Parking Spaces: 0.00
- Parking Features: Boat, Circular Driveway, Driveway, Garage Door Opener, Golf Cart Parking, Guest, Open, Oversized, RV Access/Parking, Workshop in Garage
Eco-Communities
- Pool Features: Gunite, In Ground, Screen Enclosure, Solar Heat
- Water Source: Well
Utilities
- Carport Spaces: 4.00
- Cooling: Central Air
- Heating: Central, Electric
- Pets Allowed: Yes
- Sewer: Septic Tank
- Utilities: Cable Connected, Electricity Connected
Finance and Tax Information
- Home Owners Association Fee: 0.00
- Insurance Expense: 0.00
- Net Operating Income: 0.00
- Other Expense: 0.00
- Tax Year: 2024
Other Features
- Appliances: Bar Fridge, Convection Oven, Dishwasher, Disposal, Dryer, Exhaust Fan, Gas Water Heater, Microwave, Range, Refrigerator, Tankless Water Heater, Washer, Wine Refrigerator
- Country: US
- Furnished: Partially
- Interior Features: Ceiling Fans(s), Central Vaccum, Crown Molding, High Ceilings, Open Floorplan, Primary Bedroom Main Floor, Solid Wood Cabinets, Split Bedroom, Stone Counters, Tray Ceiling(s), Walk-In Closet(s)
- Legal Description: COM AT E 1/4 COR OF SEC 18-37-19 TH S-87-58-02-W 300.18 FT TH S-0-01-10-E 25.01 TO S R/W LINE OF HAWKINS RD AND POB TH S-0-18-14-E 1206.44 FT TH W 363.01 FT TH N-0-18-14-W 1193.50 FT TO S R/W LINE
- Levels: One
- Area Major: 34241 - Sarasota
- Occupant Type: Vacant
- Parcel Number: 0286080002
- Possession: Close Of Escrow
- Style: Custom, Ranch, Traditional
- View: Pool
- Views: 51
- Zoning Code: OUE
Similar Properties
Nearby Subdivisions
Ashley Lakes
Bent Tree Village
Bent Tree Village Rep
Bent Tree Vlg
Cassia At Skye Ranch
Country Creek
Eastlake
Fairways/bent Tree
Fairwaysbent Tree
Forest At The Hi Hat Ranch
Foxfire West
Gator Creek Estates
Grand Park
Grand Park Ph 1
Grand Park Ph 2
Grand Park Phase 1
Grand Park Phase 2
Grand Park Phase 3a 3b
Hammocks Iiibent Tree
Hammocks Iv
Hawkstone
Heritage Oaks Golf Country Cl
Heritage Oaks Golf & Country C
Knolls Thebent Tree
Lake Sarasota
Lakewood Tr A
Lt Ranch Nbrhd 1
Lt Ranch Nbrhd One
Misty Creek
Myakka Valley Ranches
Not Applicable
Preserve At Misty Creek
Preserve At Misty Creek Eagles
Preserve At Misty Creek Ph 02
Preserve At Misty Creek Ph 03
Preserve/misty Crk
Preservemisty Crk
Red Hawk Reserve Ph 1
Red Hawk Reserve Ph 2
Rivo Lakes
Rivo Lakes Ph 2
Saddle Creek
Saddle Oak Estates
Sandhill Lake
Sarasota Plantations
Secluded Oaks
Sky Ranch
Skye Ranch
Skye Ranch Nbrhd 2
Skye Ranch Nbrhd 4 North Ph 1
Skye Ranch Nbrhd Four North
Skye Ranch Nbrhd Three
Skye Ranch Neighborhood Four S
Waverley Sub
Wildgrass

- Broker IDX Sites Inc.
- 750.420.3943
- Toll Free: 005578193
- support@brokeridxsites.com



