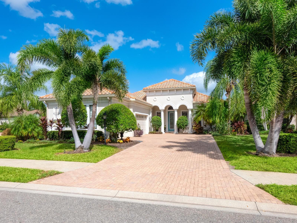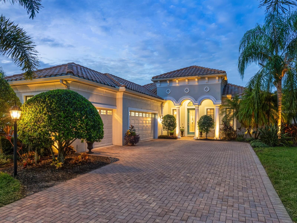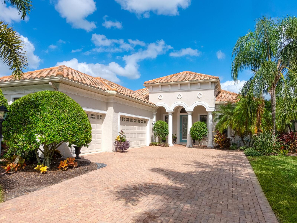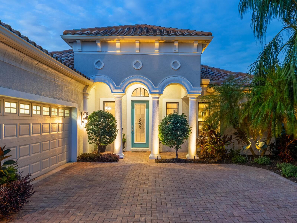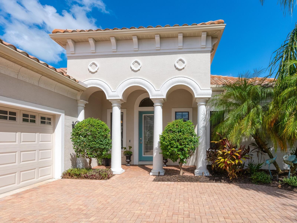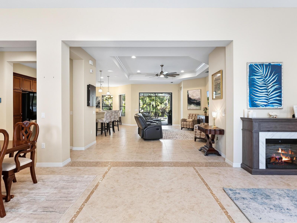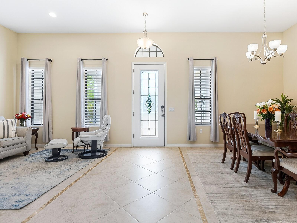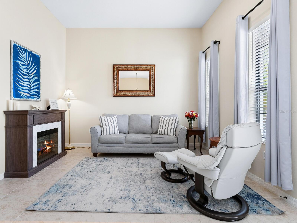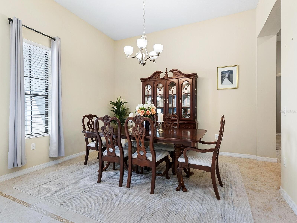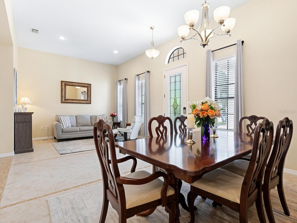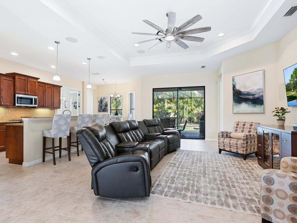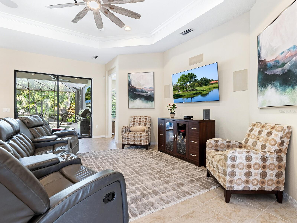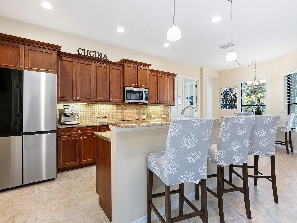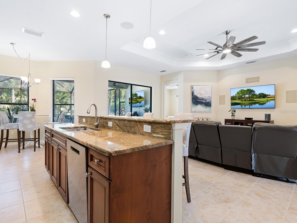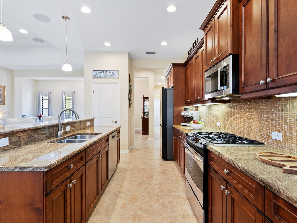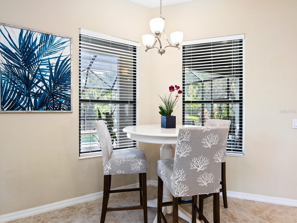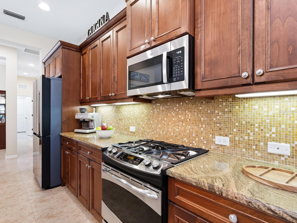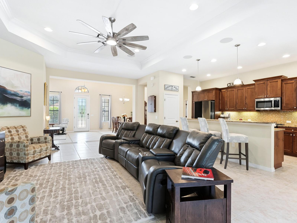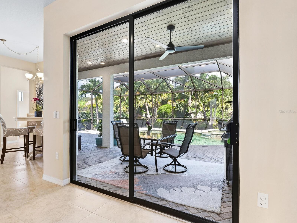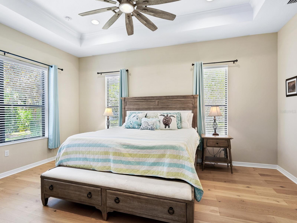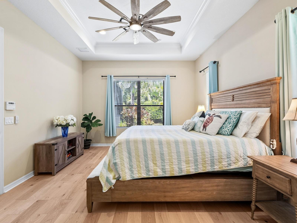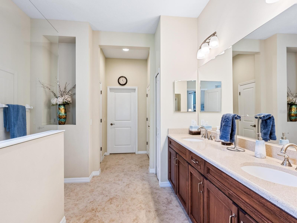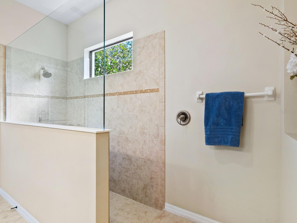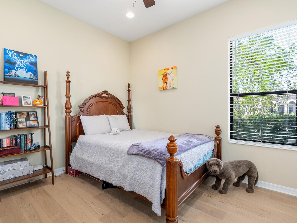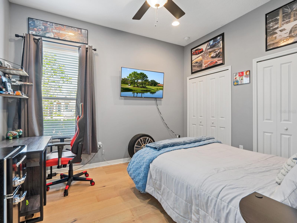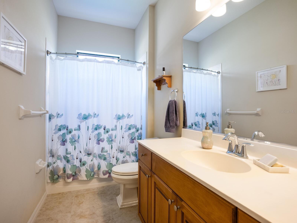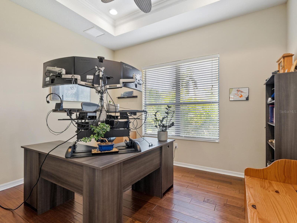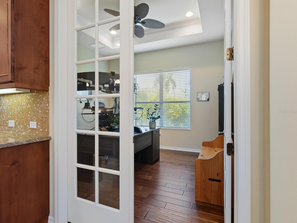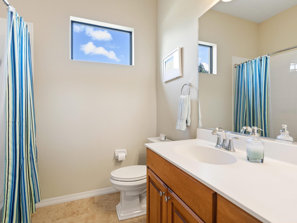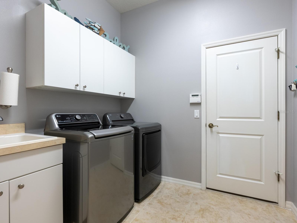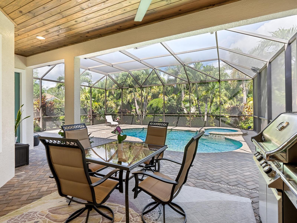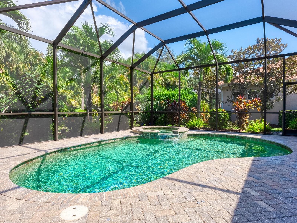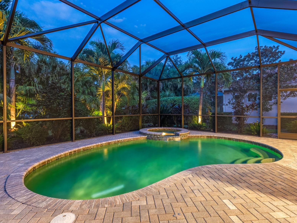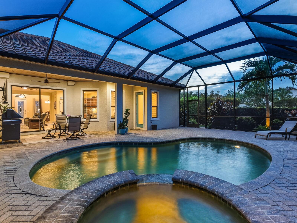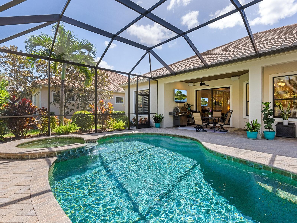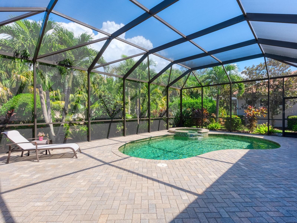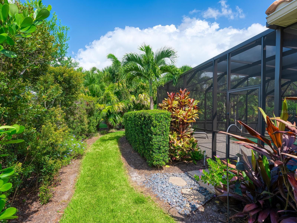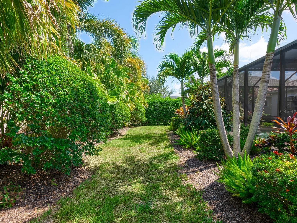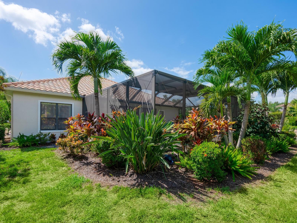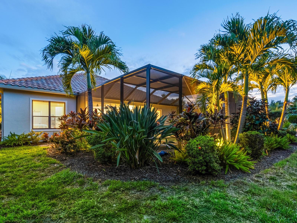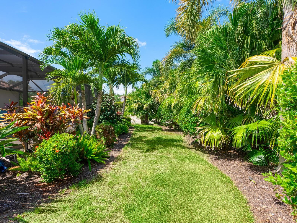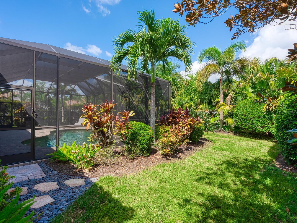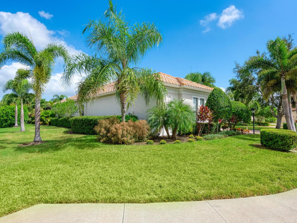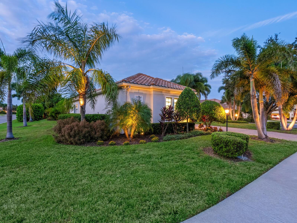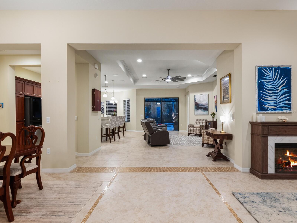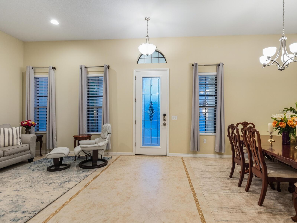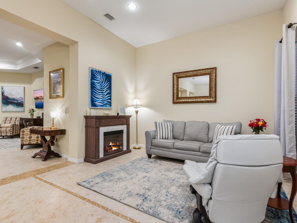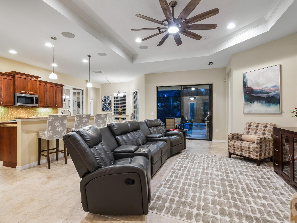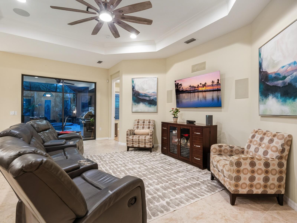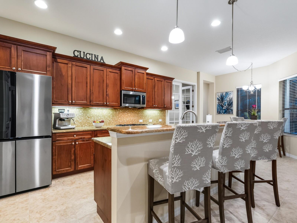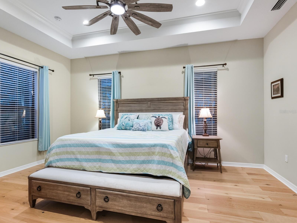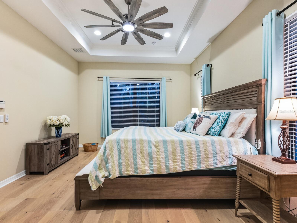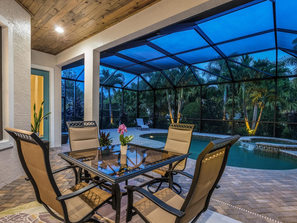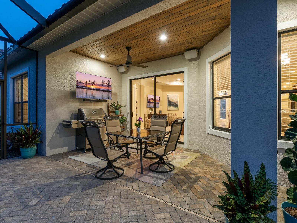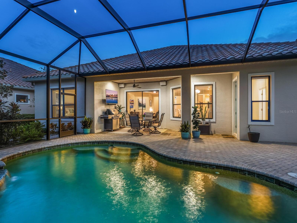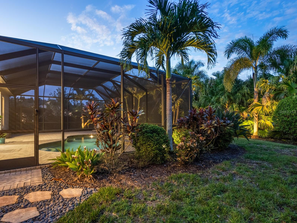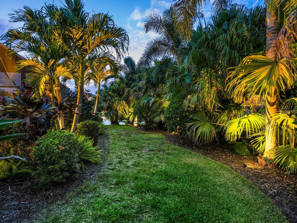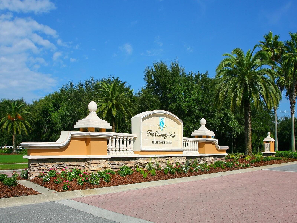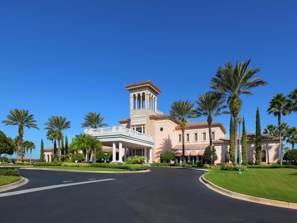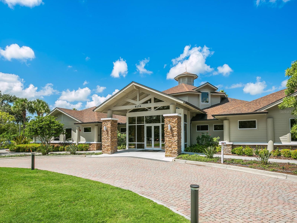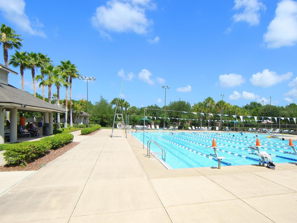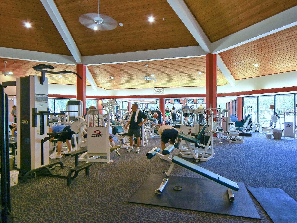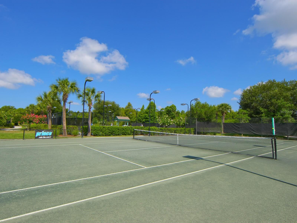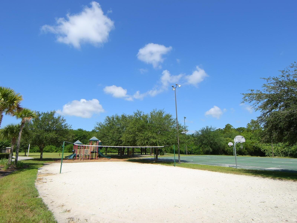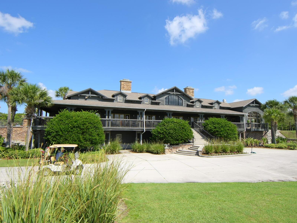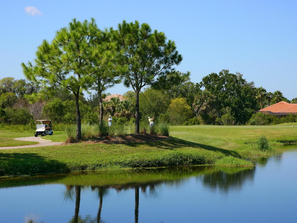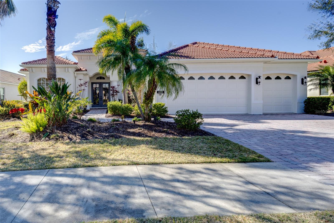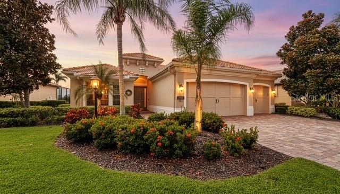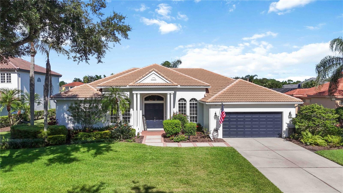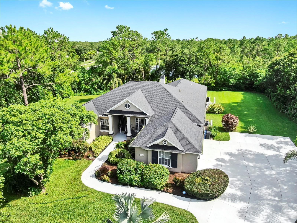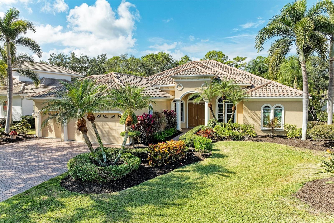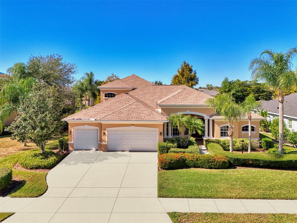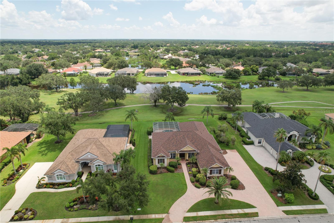12705 Stone Ridge Place, LAKEWOOD RANCH, FL 34202
Property Photos

Would you like to sell your home before you purchase this one?
Priced at Only: $935,000
For more Information Call:
Address: 12705 Stone Ridge Place, LAKEWOOD RANCH, FL 34202
Property Location and Similar Properties
- MLS#: A4667522 ( Residential )
- Street Address: 12705 Stone Ridge Place
- Viewed: 47
- Price: $935,000
- Price sqft: $265
- Waterfront: No
- Year Built: 2010
- Bldg sqft: 3530
- Bedrooms: 3
- Total Baths: 3
- Full Baths: 3
- Garage / Parking Spaces: 3
- Days On Market: 48
- Additional Information
- Geolocation: 27.4106 / -82.415
- County: MANATEE
- City: LAKEWOOD RANCH
- Zipcode: 34202
- Subdivision: Lakewood Ranch Country Club
- Elementary School: Robert E Willis Elementary
- Middle School: Nolan Middle
- High School: Lakewood Ranch High
- Provided by: MICHAEL SAUNDERS & COMPANY
- Contact: Deborah Angelo O'Mara
- 941-907-9595

- DMCA Notice
-
DescriptionDiscover this masterfully designed home beautifully accented by lush landscaping and nestled in a premier maintenance free community in Lakewood Ranch Country Club. From the moment you step in through the updated designer front door, you will marvel at the host of exceptional upgrades that embellish the living spaces including tray ceiling treatments in Family Room, Master Bedroom and Office with double entry glass doors. Preparing your favorite meals is a delight from the well appointed kitchen featuring new stainless appliances, rich wood cabinetry, a stylish tile backsplash, granite counters, under cabinet lighting, pantry, breakfast bar and a charming dinette area thats perfect for enjoying your morning coffee all open to the family room making entertaining a breeze. The master suite is fit for royalty with custom suited walk in closets and a master bathroom ideal for spa like pampering. Sleek sliding doors from the family room open to generously sized heated Pebble Tec pool and spa with paver deck and pool bath, landscaped perfectly for privacy and beautifully lit in the evenings for poolside entertaining. Other notable features include home exterior painted 2023, tile and engineered hardwood throughout, new exquisite light fixtures and fans, full lanai cage refurbished 2025, new wireless pool controls 2025, lanai wood ceiling treatment, and air conditioned garage. Residents of the Lakewood Ranch Country Club are within easy reach of peaceful nature trails and parks, and just a short distance from the Main Street shopping district, UTC Mall, medical facilities, and I 75 for an unparalleled lifestyle defined by relaxation and recreation.
Payment Calculator
- Principal & Interest -
- Property Tax $
- Home Insurance $
- HOA Fees $
- Monthly -
For a Fast & FREE Mortgage Pre-Approval Apply Now
Apply Now
 Apply Now
Apply NowFeatures
Building and Construction
- Builder Name: Neal Communities
- Covered Spaces: 0.00
- Exterior Features: French Doors, Hurricane Shutters, Rain Gutters, Sidewalk, Sliding Doors
- Flooring: Ceramic Tile, Hardwood
- Living Area: 2539.00
- Roof: Tile
Land Information
- Lot Features: Cul-De-Sac, Landscaped, Paved
School Information
- High School: Lakewood Ranch High
- Middle School: Nolan Middle
- School Elementary: Robert E Willis Elementary
Garage and Parking
- Garage Spaces: 3.00
- Open Parking Spaces: 0.00
- Parking Features: Garage Door Opener
Eco-Communities
- Pool Features: Child Safety Fence, Gunite, Heated, In Ground, Lighting, Screen Enclosure, Tile
- Water Source: Public
Utilities
- Carport Spaces: 0.00
- Cooling: Central Air
- Heating: Central, Natural Gas
- Pets Allowed: Yes
- Sewer: Public Sewer
- Utilities: Cable Connected, Electricity Connected, Natural Gas Connected, Public, Sprinkler Recycled
Amenities
- Association Amenities: Gated
Finance and Tax Information
- Home Owners Association Fee Includes: Maintenance Grounds
- Home Owners Association Fee: 150.00
- Insurance Expense: 0.00
- Net Operating Income: 0.00
- Other Expense: 0.00
- Tax Year: 2024
Other Features
- Appliances: Dishwasher, Disposal, Dryer, Microwave, Range, Refrigerator, Washer
- Association Name: Christine Wofford
- Association Phone: 941.907.0202
- Country: US
- Interior Features: Coffered Ceiling(s), Crown Molding, Eat-in Kitchen, High Ceilings, Kitchen/Family Room Combo, Open Floorplan, Solid Surface Counters, Solid Wood Cabinets, Stone Counters, Window Treatments
- Legal Description: LOT 38 LAKEWOOD RANCH COUNTRY CLUB VILLAGE SUBPHASE HH A/K/A STONE RIDGE PI#5885.5590/9
- Levels: One
- Area Major: 34202 - Bradenton/Lakewood Ranch/Lakewood Rch
- Occupant Type: Owner
- Parcel Number: 588555909
- Style: Custom
- Views: 47
- Zoning Code: PDMU
Similar Properties
Nearby Subdivisions
Concession Ph I
Concession Ph Ii Blk A
Concession Ph Ii Blk B Ph Iii
Country Club East
Country Club East At Lakewd Rn
Country Club East At Lakewood
Del Webb Lakewood Ranch
Del Webb Ph Ia
Del Webb Ph Iii Subph 3a 3b 3
Del Webb Ph V Sph D
Del Webb Ph V Subph 5a 5b 5c
Del Webb Phase Ib Subphases D
Edgewater Village
Edgewater Village Sp B Un 1
Edgewater Village Subphase A
Edgewater Village Subphase B
Greenbrook Village Sp Y
Greenbrook Village Subphase Cc
Greenbrook Village Subphase Gg
Greenbrook Village Subphase K
Greenbrook Village Subphase Kk
Greenbrook Village Subphase Ll
Greenbrook Village Subphase P
Greenbrook Village Subphase T
Isles At Lakewood Ranch Ph I-a
Isles At Lakewood Ranch Ph Ia
Lake Club
Lake Club Ph I
Lake Club Ph Iv Subph A Aka Ge
Lake Club Ph Iv Subph B-2 Aka
Lake Club Ph Iv Subph B2 Aka G
Lake Club Ph Iv Subph C1 Aka G
Lake Club Ph Iv Subphase A Aka
Lake View Estates At The Lake
Lakewood Ranch
Lakewood Ranch Ccv Sp Ff
Lakewood Ranch Country Club
Lakewood Ranch Country Club Ea
Lakewood Ranch Country Club Vi
River Club South Subphase Ii
River Club South Subphase Iv
River Club South Subphase Va
Riverwalk Ridge
Riverwalk Village Cypress Bank
Riverwalk Village Subphase F
Summerfield Forest
Summerfield Village
Summerfield Village Cypress Ba
Summerfield Village Subphase A
Summerfield Village Subphase B
Summerfield Village Subphase C
The Country Club

- Broker IDX Sites Inc.
- 750.420.3943
- Toll Free: 005578193
- support@brokeridxsites.com



