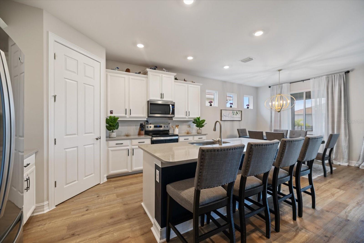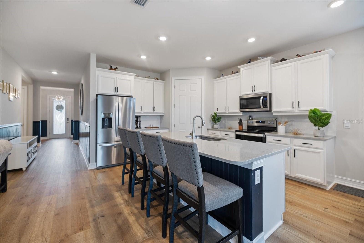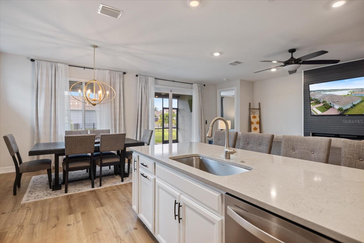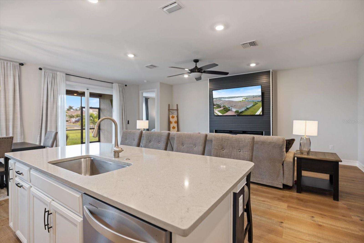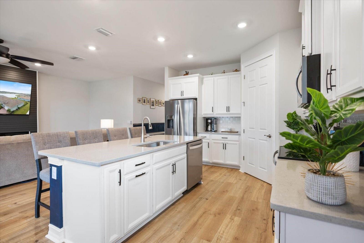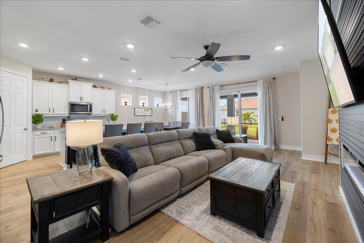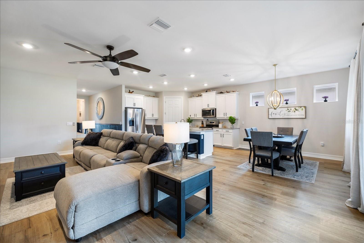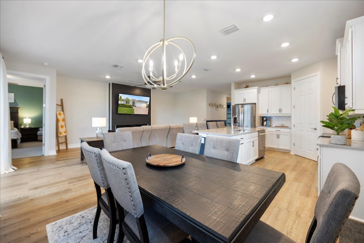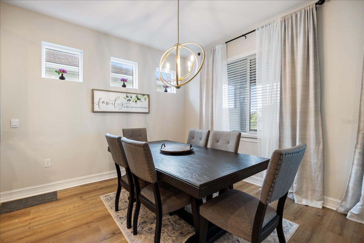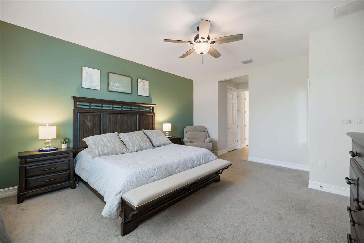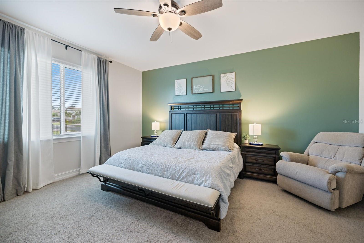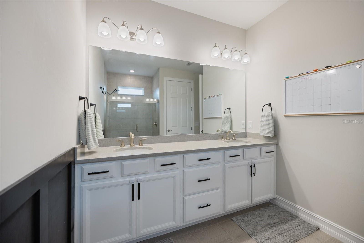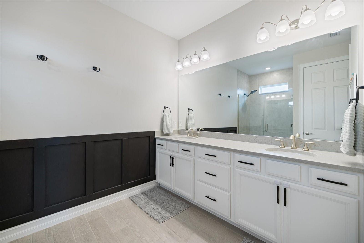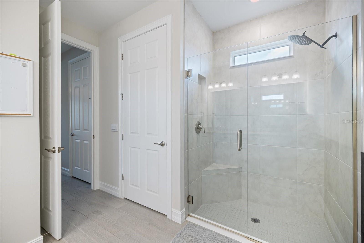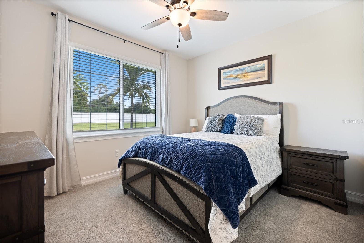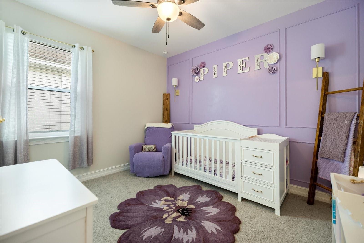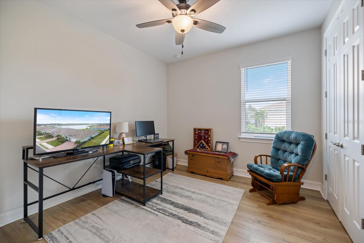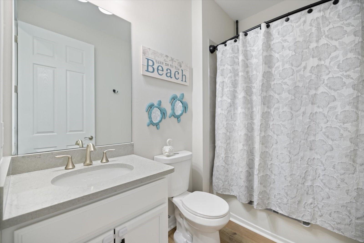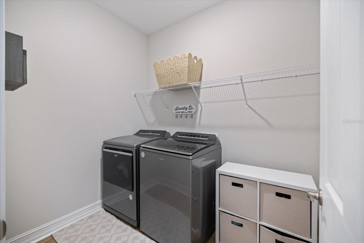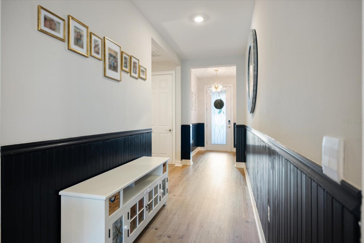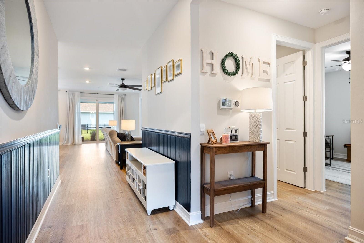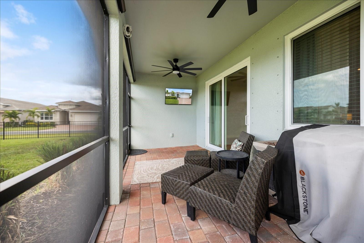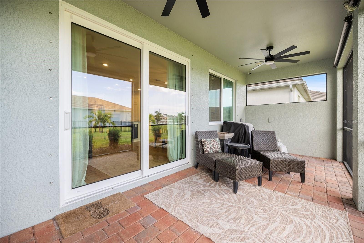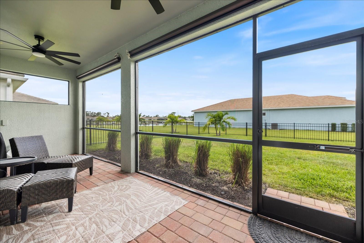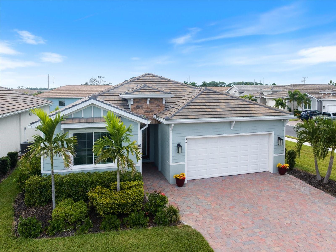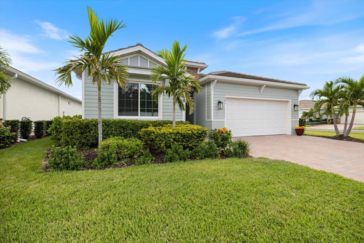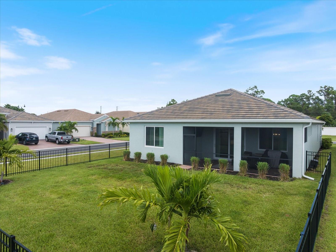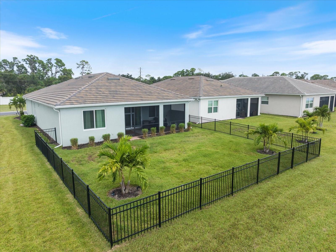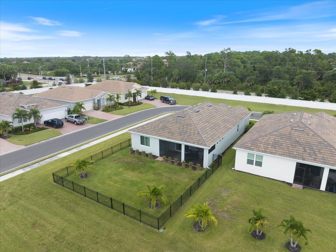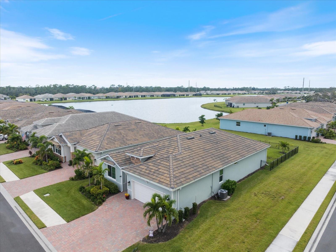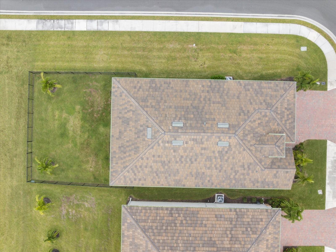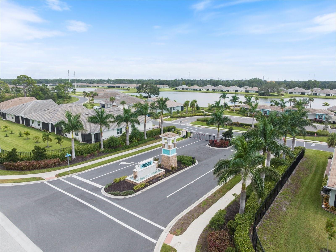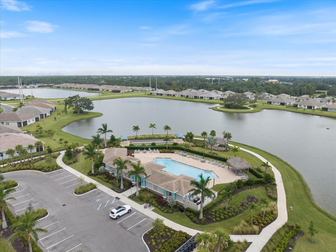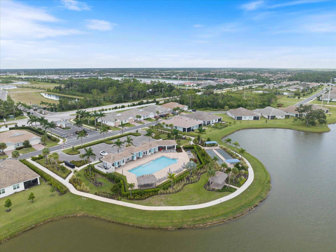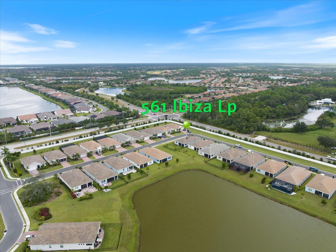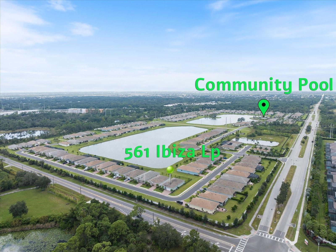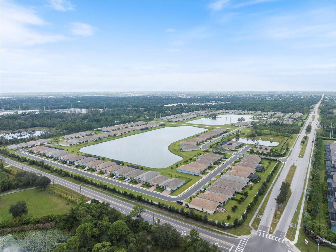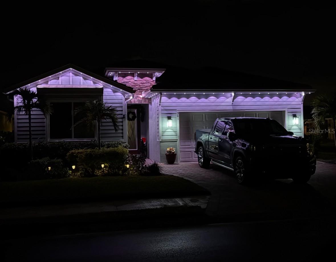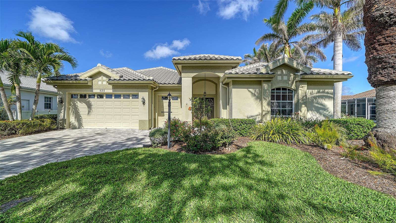561 Ibiza Loop, VENICE, FL 34292
Property Photos
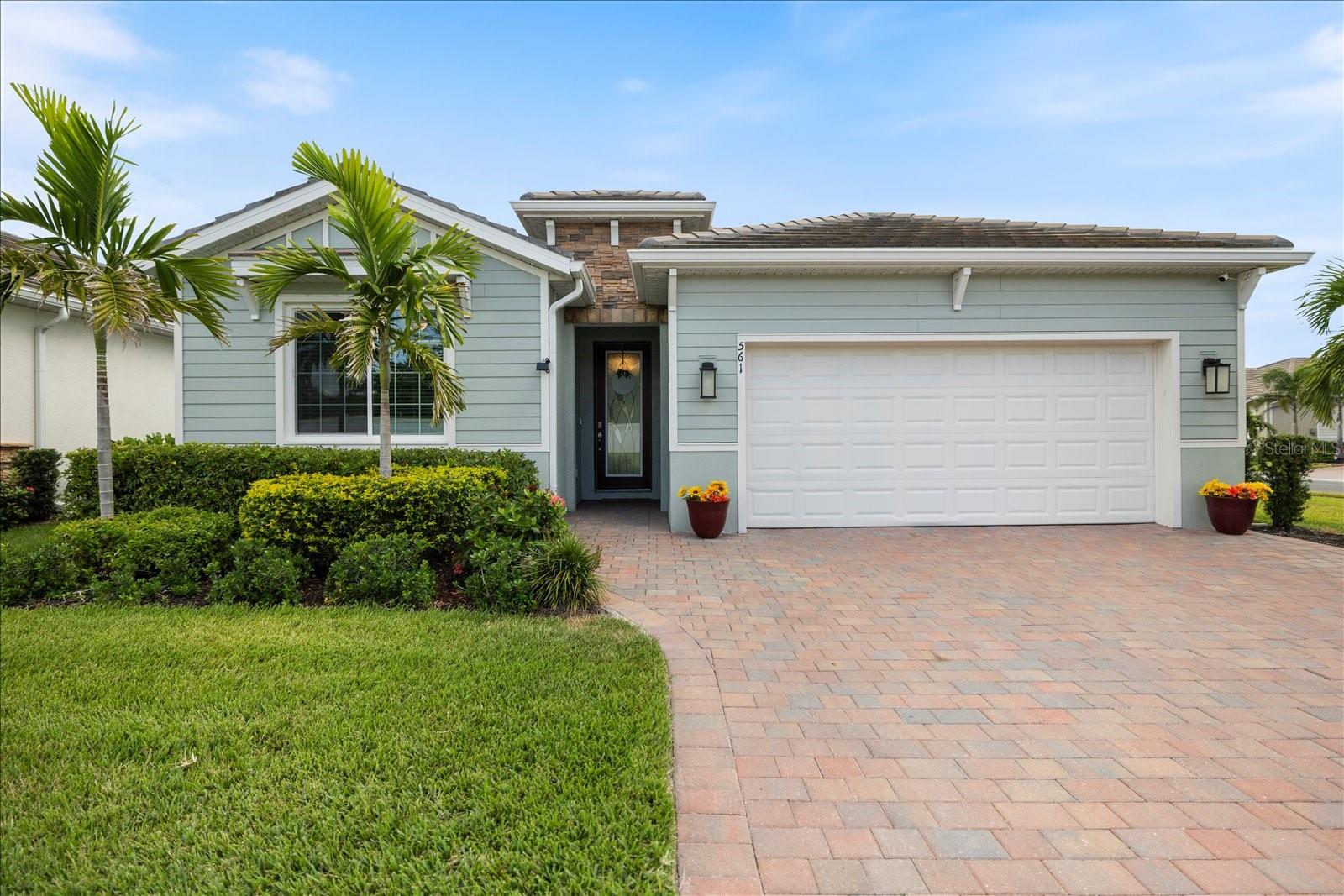
Would you like to sell your home before you purchase this one?
Priced at Only: $539,000
For more Information Call:
Address: 561 Ibiza Loop, VENICE, FL 34292
Property Location and Similar Properties
- MLS#: A4666890 ( Residential )
- Street Address: 561 Ibiza Loop
- Viewed: 2
- Price: $539,000
- Price sqft: $196
- Waterfront: No
- Year Built: 2022
- Bldg sqft: 2745
- Bedrooms: 4
- Total Baths: 2
- Full Baths: 2
- Garage / Parking Spaces: 2
- Days On Market: 3
- Additional Information
- Geolocation: 27.122 / -82.385
- County: SARASOTA
- City: VENICE
- Zipcode: 34292
- Subdivision: Palencia
- Elementary School: Taylor Ranch
- Middle School: Venice Area
- High School: Venice Senior
- Provided by: GUARANTEED HOME SALES
- Contact: Niki Medlin
- 800-680-5580

- DMCA Notice
-
DescriptionEnjoy sunset water views and indoor outdoor living in this upgraded home located in the gated community of Palencia. Designed with an open split bedroom layout, this property sits on a corner lot and features an expanded paver driveway, impact windows, permanent app controlled Govee outdoor lighting, a fenced backyard, and a screened lanai plumbed for an outdoor kitchen. Inside, new wood flooring extends throughout the main living areas, complemented by a new fireplace and large sliding glass doors that open to the lanai. The kitchen is finished with quartz countertops, soft close cabinets and drawers, and pull out shelves. The primary suite includes two walk in closets, dual sinks, and a walk in shower. With low HOA fees that include lawn maintenance, no CDDs, and a location outside of a flood zone, this home offers both quality and convenience. Palencia residents also enjoy a clubhouse, pool, fitness center, dog park, nature preserve, and walking trails, creating a complete Florida lifestyle.
Payment Calculator
- Principal & Interest -
- Property Tax $
- Home Insurance $
- HOA Fees $
- Monthly -
For a Fast & FREE Mortgage Pre-Approval Apply Now
Apply Now
 Apply Now
Apply NowFeatures
Building and Construction
- Covered Spaces: 0.00
- Exterior Features: Rain Gutters, Sidewalk, Sliding Doors
- Flooring: Carpet, Ceramic Tile, Wood
- Living Area: 2038.00
- Roof: Tile
School Information
- High School: Venice Senior High
- Middle School: Venice Area Middle
- School Elementary: Taylor Ranch Elementary
Garage and Parking
- Garage Spaces: 2.00
- Open Parking Spaces: 0.00
Eco-Communities
- Water Source: Public
Utilities
- Carport Spaces: 0.00
- Cooling: Central Air
- Heating: Central, Electric, Heat Pump
- Pets Allowed: Yes
- Sewer: Public Sewer
- Utilities: Electricity Connected, Sewer Connected, Water Connected
Finance and Tax Information
- Home Owners Association Fee Includes: Pool, Escrow Reserves Fund, Maintenance Grounds, Private Road
- Home Owners Association Fee: 293.00
- Insurance Expense: 0.00
- Net Operating Income: 0.00
- Other Expense: 0.00
- Tax Year: 2024
Other Features
- Appliances: Dishwasher, Disposal, Dryer, Microwave, Range, Range Hood, Refrigerator, Washer
- Association Name: Kellieanne Johnson
- Association Phone: 813-607-2220
- Country: US
- Interior Features: Ceiling Fans(s), Open Floorplan, Primary Bedroom Main Floor, Solid Surface Counters, Solid Wood Cabinets, Thermostat, Window Treatments
- Legal Description: LOT 87, PALENCIA, PB 55 PG 160-169
- Levels: One
- Area Major: 34292 - Venice
- Occupant Type: Owner
- Parcel Number: 0399010087
- Zoning Code: PUD
Similar Properties
Nearby Subdivisions
2388 Isles Of Chestnut Creek
2388 - Isles Of Chestnut Creek
Auburn Hammocks
Auburn Woods
Berkshire Place
Berkshire Place Ph 2
Blue Heron Pond
Bridle Oaks
Brighton
Brighton Jacaranda
Caribbean Village
Cassata Place
Chestnut Creek Estates
Chestnut Creek Patio Homes
Chestnut Creek Villas
Cottages Of Venice
Devonshire North Ph 3
Everglade Estates
Fairways Of Capri Ph 2
Grand Oaks
Hidden Lakes Club Ph 1
Ironwood Villas
Kent Acres
L Pavia
North Venice Farms
Not Applicable
Palencia
Palm Villas
Par Four
Pelican Pointe Golf Country C
River Palms
Sawgrass
Stoneybrook At Venice
Stoneybrook Lndg
The Villas At Venice
Turnberry Place
Venetian Falls
Venetian Falls Ph 1
Venetian Falls Ph 2
Venetian Falls Ph 3
Venice Acres
Venice Golf Country Club
Venice Golf & Country Club
Venice Golf & Country Club Uni
Venice Palms Ph 1
Verona Reserve
Watercrest Un 1
Watercrest Un 2
Waterford
Waterford Ph 1-a
Waterford Ph 1a
Waterford Tr J Ph 1
Waterfordashley Place
Waterfordcolony Place

- Broker IDX Sites Inc.
- 750.420.3943
- Toll Free: 005578193
- support@brokeridxsites.com



