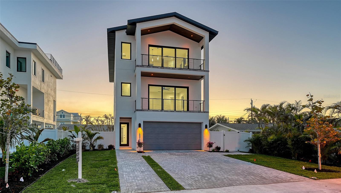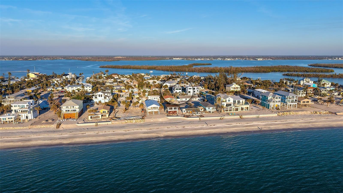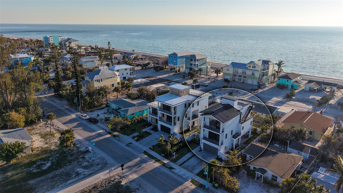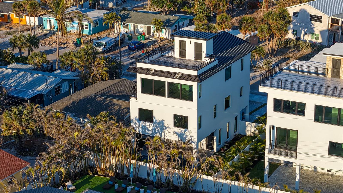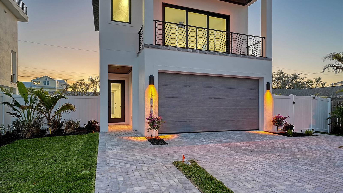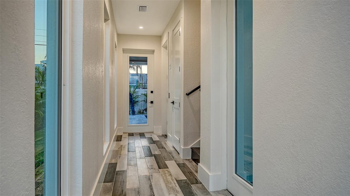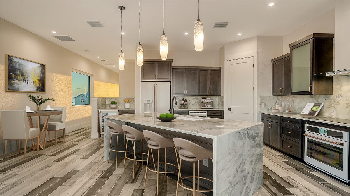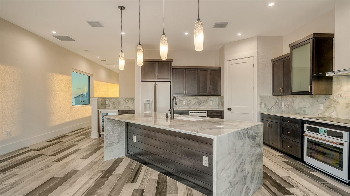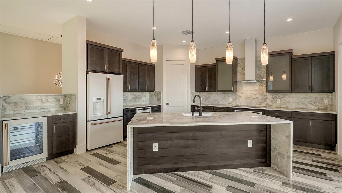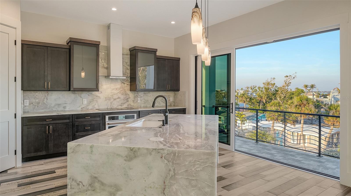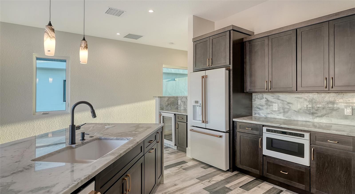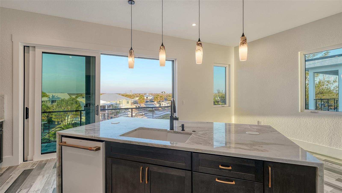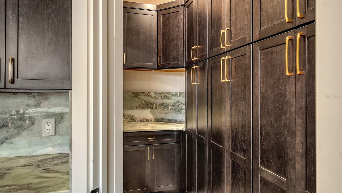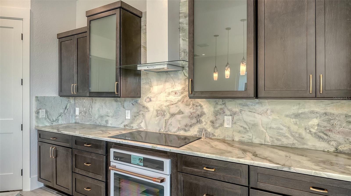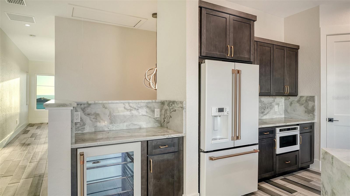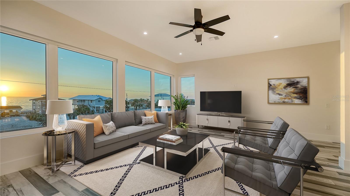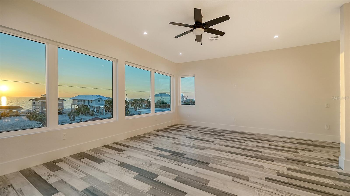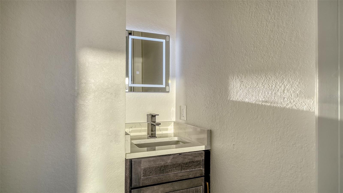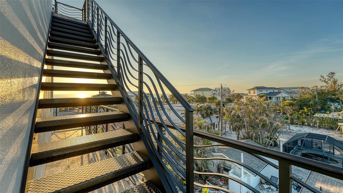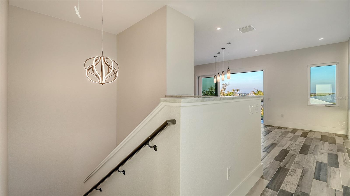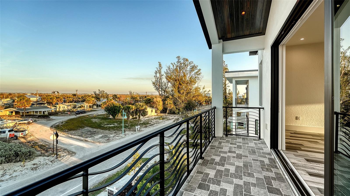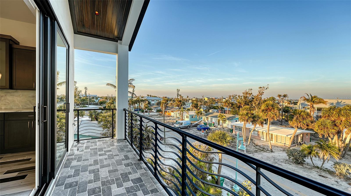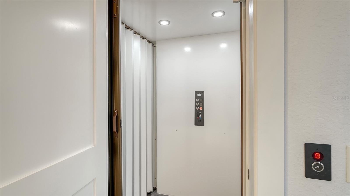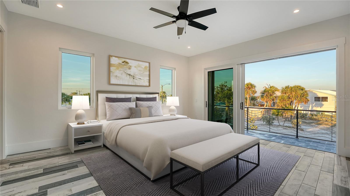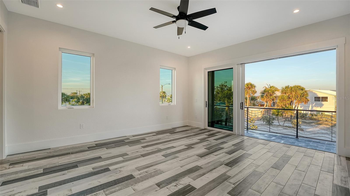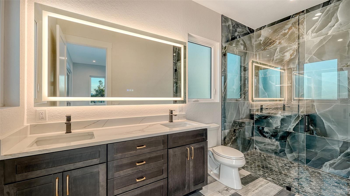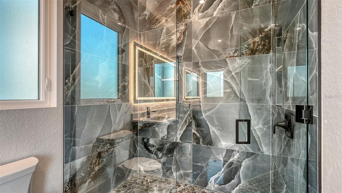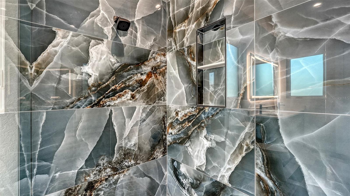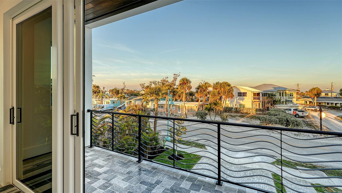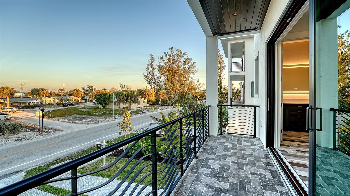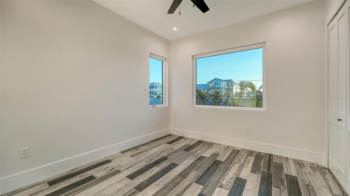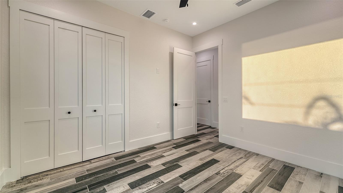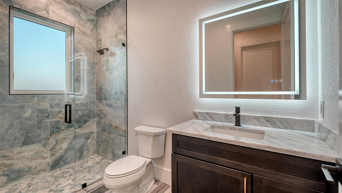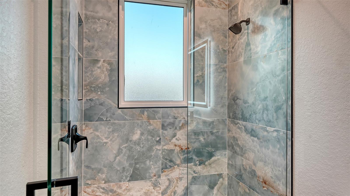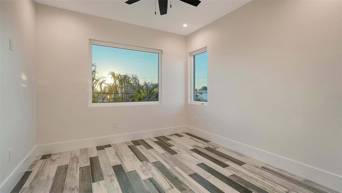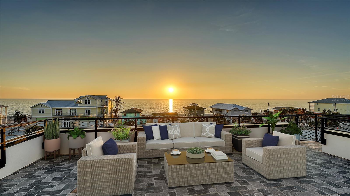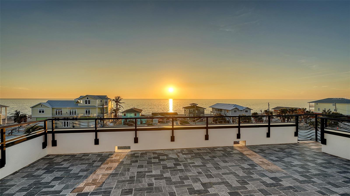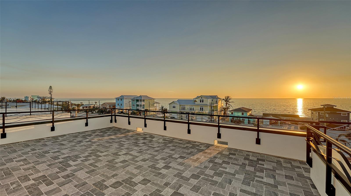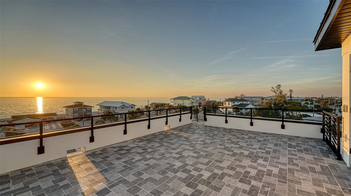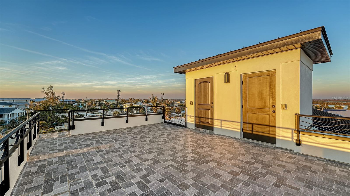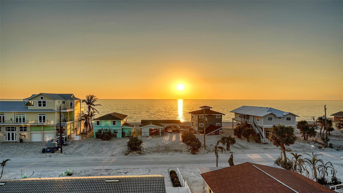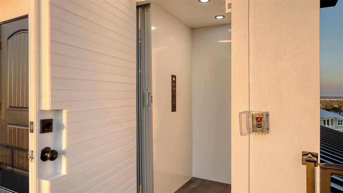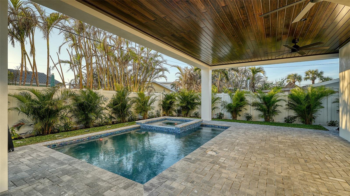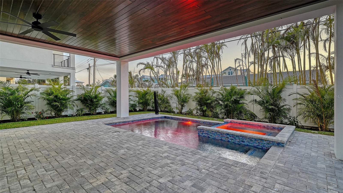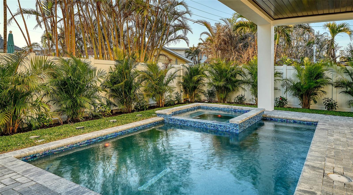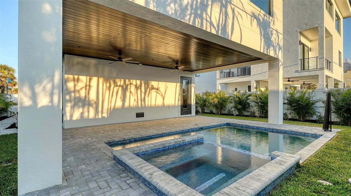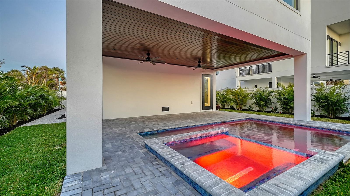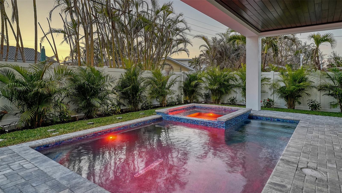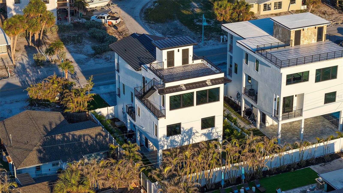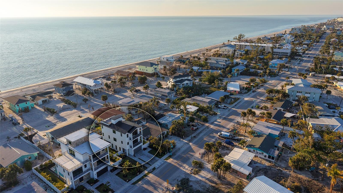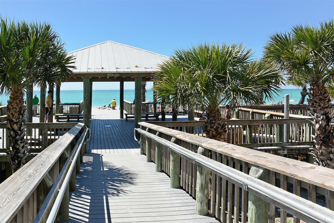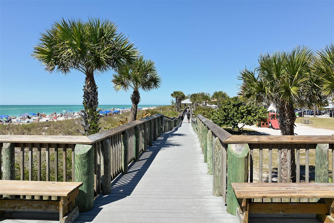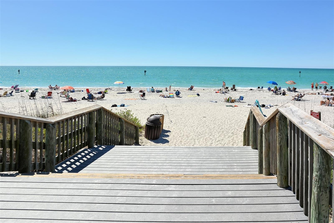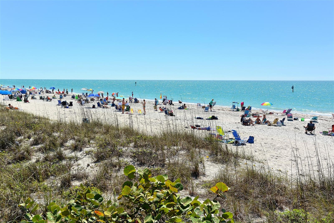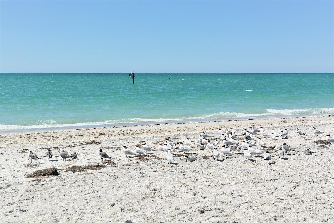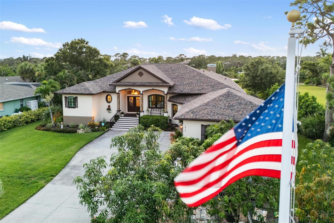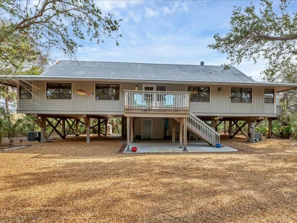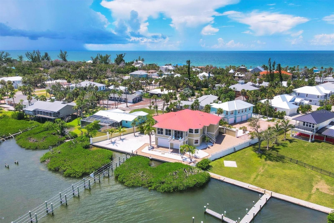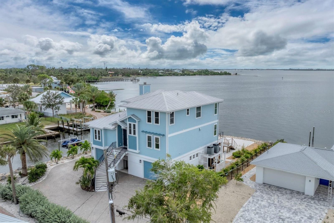1214 Gulf Boulevard, ENGLEWOOD, FL 34223
Property Photos
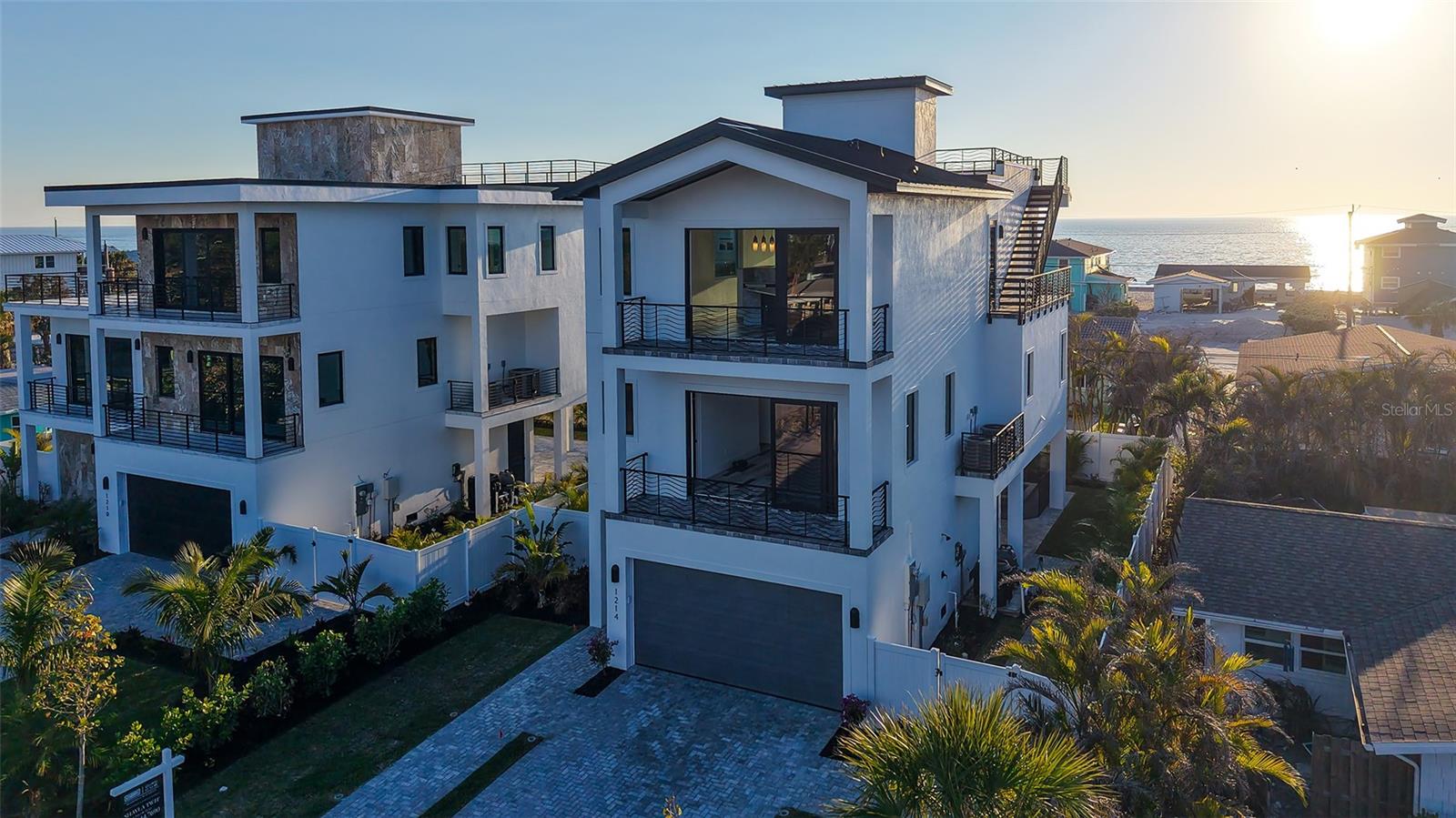
Would you like to sell your home before you purchase this one?
Priced at Only: $1,899,999
For more Information Call:
Address: 1214 Gulf Boulevard, ENGLEWOOD, FL 34223
Property Location and Similar Properties
- MLS#: A4666420 ( Residential )
- Street Address: 1214 Gulf Boulevard
- Viewed: 65
- Price: $1,899,999
- Price sqft: $400
- Waterfront: No
- Year Built: 2025
- Bldg sqft: 4749
- Bedrooms: 3
- Total Baths: 3
- Full Baths: 2
- 1/2 Baths: 1
- Garage / Parking Spaces: 2
- Days On Market: 54
- Additional Information
- Geolocation: 26.9148 / -82.3544
- County: SARASOTA
- City: ENGLEWOOD
- Zipcode: 34223
- Subdivision: Englewood Shores Sub
- Elementary School: Vineland Elementary
- Middle School: L.A. Ainger Middle
- High School: Lemon Bay High
- Provided by: CORCORAN DWELLINGS REALTY
- Contact: Shayla Twit
- 941-200-4663

- DMCA Notice
-
DescriptionOne or more photo(s) has been virtually staged. Poised along the pristine shores of south manasota key, this brand new 2025 residence embodies both luxury and opportunity. Just a short stroll from two exclusive beach easements, the home offers rare nightly rental eligibility, presenting not only an enviable lifestyle but also exceptional investment appeal. Rising from a remarkable 16 foot baseline elevation, its design ensures peace of mind as much as it delivers elegancean architectural gem blending resilience with refined coastal living. Encompassing 2,665 square feet across three bedrooms and two and a half baths, it is complemented by a heated saltwater pool and spa, creating a sanctuary where modern indulgence meets timeless florida beauty. Ac, roof, water heater, pool pump, pool heater, ac units, plumbing, electrical, hurricane impact windows and sliders, two laundry closets = all brand new 2025. Floorplan: 1st floor as you walk in has a hallway, 2 car garage, elevator, plus an under stairwell storage closet, and a breezeway out into the pool and pool deck areas. 2nd floor houses all of the bedrooms and the laundry closet. 3rd floor has the kitchen, living and 1/2 bath. 4th is the rooftop crafted with all concrete construction, hurricane impact windows and sliders, and a sleek metal roof, this coastal haven exudes strength and sophistication. Inside, luminous living spaces with 10 foot ceilings and expansive windows frame sweeping gulf and bay vistas, while rich hickory staircases lend warmth to the contemporary design. The chefs kitchen balances style and function with custom dark pine cabinetry, dramatic waterfall marble countertops, and a premium caf appliance suite enhanced by wifi and bluetooth connectivity. An 8x6 butlers pantry adds ease and elegance to entertaining. The second floor primary suite offers a tranquil retreat, complete with a private balcony for sunrise views, a spacious walk in closet, and a spa inspired ensuite featuring quartz finishes, a glass enclosed shower, and backlit mirrors. Two additional bedrooms share a beautifully appointed full bath, and a laundry closet provides everyday convenience. Seamlessly integrating indoor and outdoor living, the residence features a private elevator connecting every levelfrom the garage to the 48 foot rooftop terrace. There, panoramic views of the gulf of mexico and lemon bay unfold in breathtaking succession, perfect for savoring sunsets, gulf breezes, and starlit evenings. At ground level, a covered lounge gives way to the sparkling heated saltwater pool and spa, ideal for year round relaxation. As appealing financially as it is aesthetically, this home delivers the rare trifecta of high nightly rental potential, low maintenance concrete and impact construction, and minimal operating costsoffering the promise of an outstanding return on investment. Whether leveraged as a lucrative vacation rental, cherished as a family retreat where lifelong memories are made, or embraced as a full time coastal residence, it represents a legacy property designed to enrich both lifestyle and portfolio. Situated within minutes of vibrant restaurants, lively nightlife, and premier marinas, this home is as connected as it is serene. Whether beachcombing at englewood beach, dining at the waverly, or setting sail from nearby stump pass, the best of coastal living is always within reach. Strong, stylish, and strategically designed, this property is more than a homeit is a lifestyle investment unlike any other.
Payment Calculator
- Principal & Interest -
- Property Tax $
- Home Insurance $
- HOA Fees $
- Monthly -
For a Fast & FREE Mortgage Pre-Approval Apply Now
Apply Now
 Apply Now
Apply NowFeatures
Building and Construction
- Builder Model: 1214 GULF
- Builder Name: SURF SHACK BUILDERS
- Covered Spaces: 0.00
- Exterior Features: Balcony, Lighting, Private Mailbox, Sliding Doors
- Fencing: Vinyl
- Flooring: Tile
- Living Area: 2665.00
- Roof: Metal, Other
Property Information
- Property Condition: Completed
Land Information
- Lot Features: FloodZone, In County, Landscaped, Near Marina, Near Public Transit
School Information
- High School: Lemon Bay High
- Middle School: L.A. Ainger Middle
- School Elementary: Vineland Elementary
Garage and Parking
- Garage Spaces: 2.00
- Open Parking Spaces: 0.00
- Parking Features: Covered, Driveway, Garage Door Opener, Ground Level, Basement
Eco-Communities
- Pool Features: Chlorine Free, Gunite, Heated, In Ground, Lighting, Salt Water
- Water Source: Public
Utilities
- Carport Spaces: 0.00
- Cooling: Central Air, Attic Fan
- Heating: Central
- Pets Allowed: Cats OK, Dogs OK, Yes
- Sewer: Public Sewer
- Utilities: BB/HS Internet Available, Cable Available, Electricity Connected, Public, Sewer Connected, Water Connected
Finance and Tax Information
- Home Owners Association Fee: 0.00
- Insurance Expense: 0.00
- Net Operating Income: 0.00
- Other Expense: 0.00
- Tax Year: 2024
Other Features
- Appliances: Built-In Oven, Cooktop, Dishwasher, Disposal, Exhaust Fan, Ice Maker, Microwave, Range Hood, Refrigerator, Wine Refrigerator
- Country: US
- Furnished: Unfurnished
- Interior Features: Elevator, High Ceilings, L Dining, PrimaryBedroom Upstairs, Solid Surface Counters, Solid Wood Cabinets, Split Bedroom, Stone Counters, Thermostat, Walk-In Closet(s)
- Legal Description: EGS 000 000B 0040 ENGLEWOOD SHORES BLK B LT 40 872/1123 DC1153/1008-SO 1281/936 UNREC DC-WJM PR2020-733-WJM LOA4620/202 4793/578 4793/580 3256485
- Levels: Three Or More
- Area Major: 34223 - Englewood
- Occupant Type: Vacant
- Parcel Number: 411913231032
- Style: Contemporary, Custom, Elevated, Florida
- View: Water
- Views: 65
- Zoning Code: MMF7.5
Similar Properties
Nearby Subdivisions
0000
1309 Resteiner Heights
1414 South Wind Harbor
2217 Tropical Breeze Estates
3470 - Beachwalk By Manasota K
Acreage
Admirals Point Condo
Alston Haste
Arlington Cove
Artist Acres
Artists Enclave
Bay View Manor
Bay Vista Blvd
Bay Vista Blvd Add 03
Bayview Gardens
Bayvista Boulevardenglewood
Beachwalk By Manasota Key
Beachwalk By Manasota Key Ph
Boca Royale
Boca Royale Ph 1
Boca Royale Ph 1 Un 14
Boca Royale Ph 2 3
Boca Royale Ph 2 & 3
Boca Royale Ph 2 Un 12
Boca Royale Un 12 Ph 2
Boca Royale Un 13
Boca Royale Un 16
Boca Royale Un 17
Boca Royale Unit 17
Boca Royaleenglewood Golf Vill
Breezewood
Brucewood
Brucewood Bayou
Caroll Wood Estates
Chadwicks Resub 1
Clintwood Acres
Creek Lane Sub
Dalelake Estates
Deer Creek Cove
Deercreek Park
East Englewood
Eden Harbor
Englewood
Englewood Gardens
Englewood Homeacres 1st Add
Englewood Isles
Englewood Isles Sub
Englewood Isles Sub, Unit 3
Englewood Of
Englewood Park Amd Of
Englewood Pines
Englewood Shores
Englewood Shores Sub
Englewood Sub Of Grove Lt 90
Englewwod View
Foxwood
Glens Of Park Forest
Gulf Coast Groves Sub
Gulf Coast Park
Gulfridge That Pt
H A Ainger
Heasley Thomas E Sub
Keyway Place
La Reba Sub
Lammps 1st Add
Lamps Add 01
Lasbury Pineacres Englewood
Lemon Bay Estates
Lemon Bay Haven
Lemon Bay Park
Longlake Estates
Manor Haven
Mccall Lake
Not Applicable
Overbrook Gardens
Oxford Manor
Oxford Manor 3rd Add
Park Forest
Park Forest Ph 1
Park Forest Ph 5
Park Forest Ph 6a
Paulsen Place
Pelican Shores
Piccadilly Ests
Pine Haven
Pine Lake Dev
Pine Manor
Pineland Sub
Point Of Pines
Polynesian Village
Port Charlotte Plaza Sec 07
Prospect Park Sub Of Blk 15
Prospect Park Sub Of Blk 5
Punta Nova 1st Add
Quails Run I
Riverside
Riverside Park
Rock Creek Park
Rock Creek Park 3rd Add
S J Chadwicks
Shores At Stillwater
Sj Chadwicks Ne
Smithfield Sub
South Wind Harbor
Stanley Lampp Sub First Add
Stillwater
Sunset Bay
Tangerine Woods
The S 88.6 Ft To The N 974.6 F
Tyler Darling Add 01

- Broker IDX Sites Inc.
- 750.420.3943
- Toll Free: 005578193
- support@brokeridxsites.com



