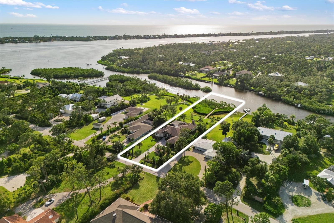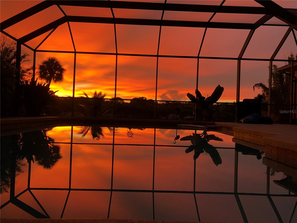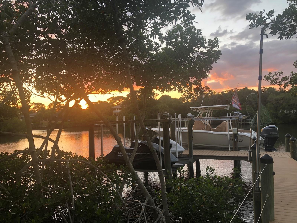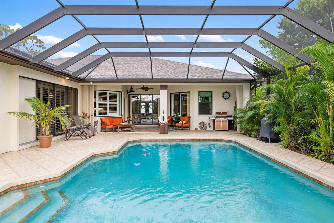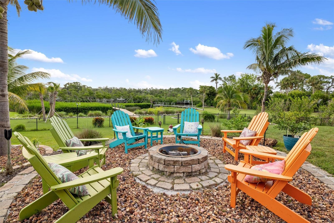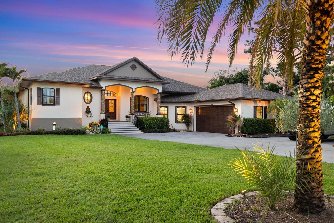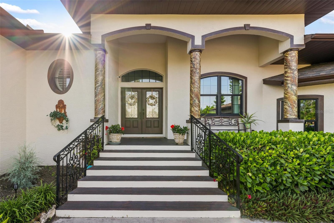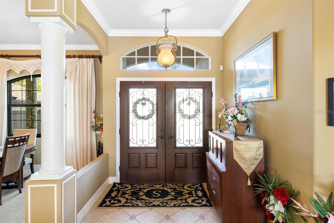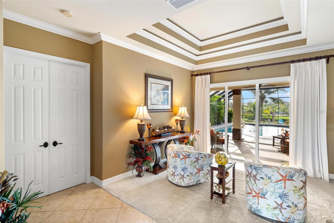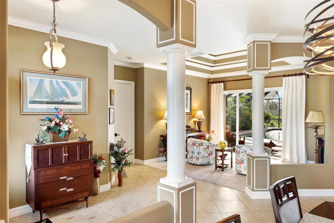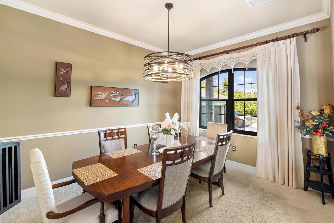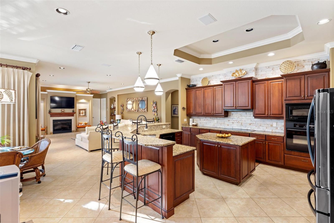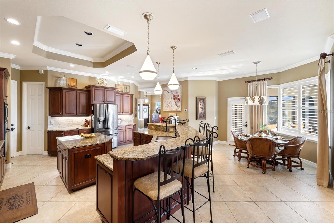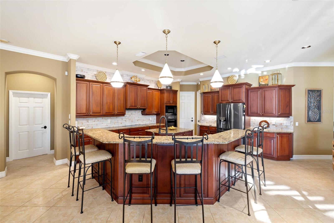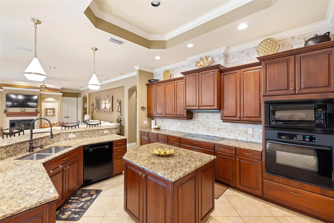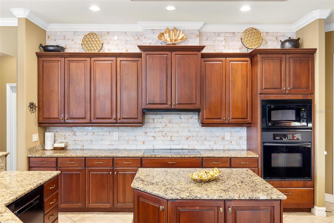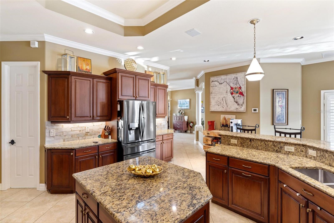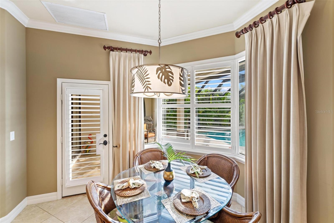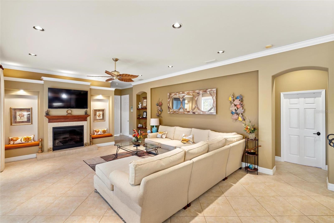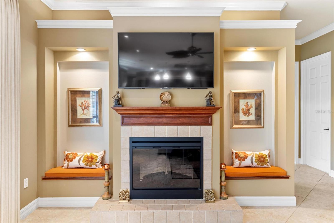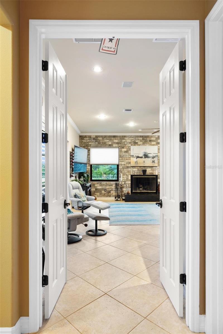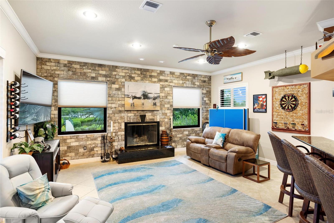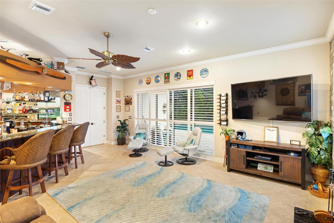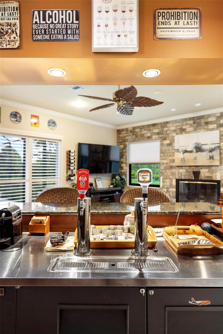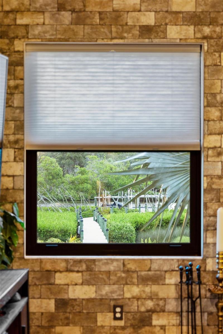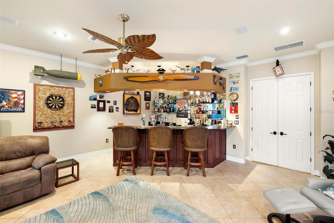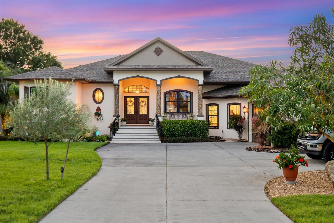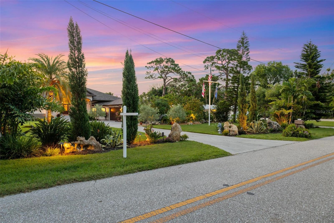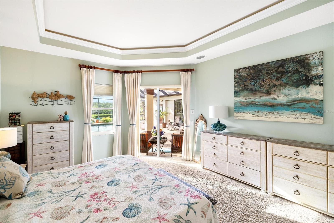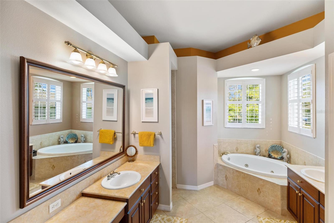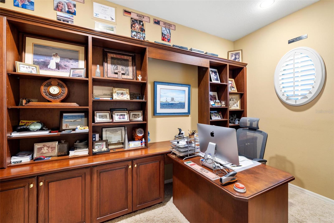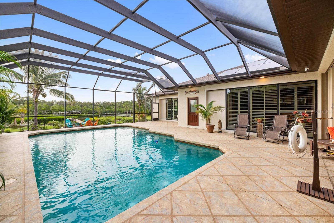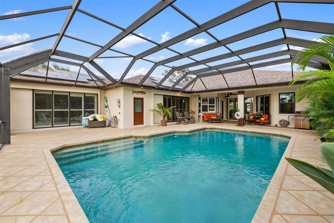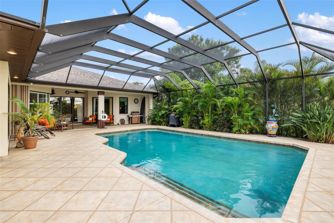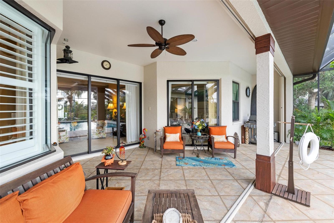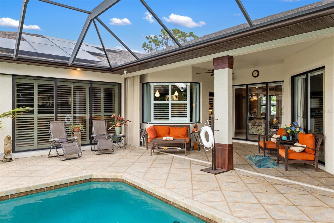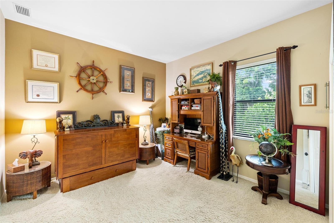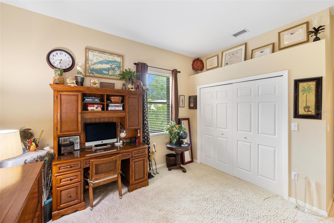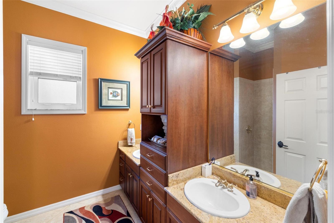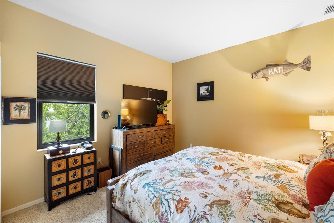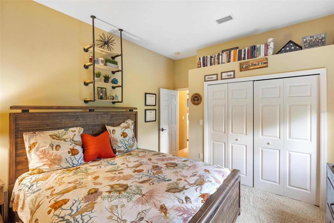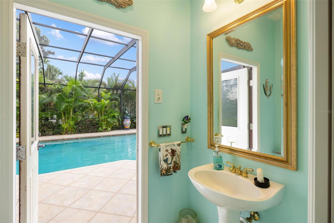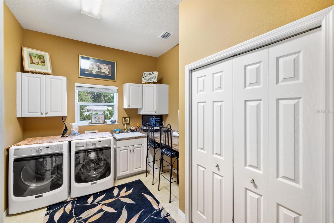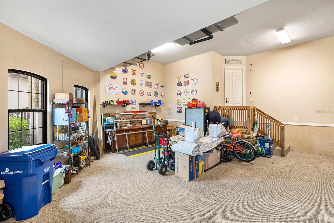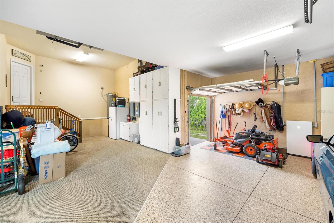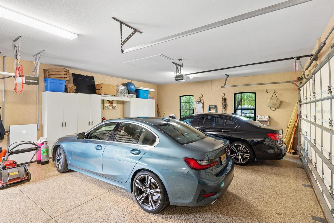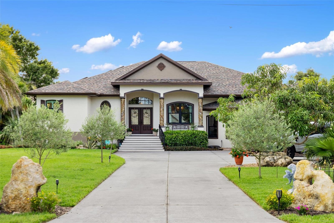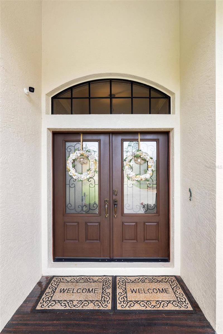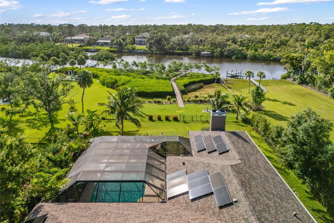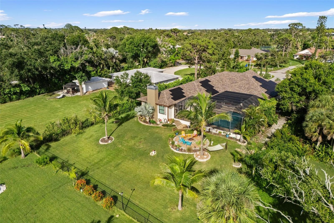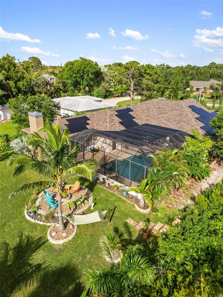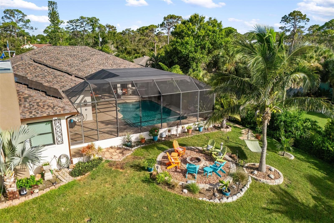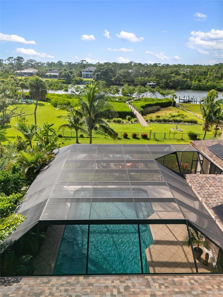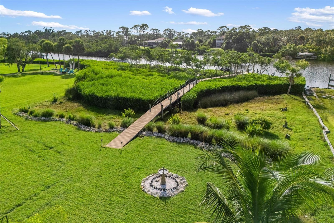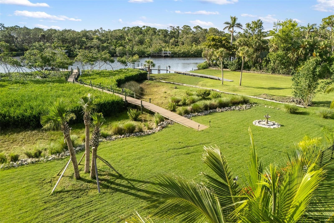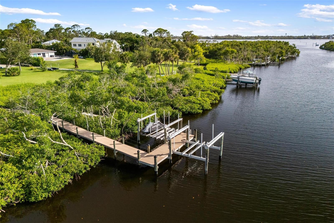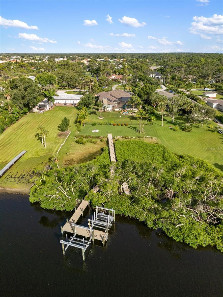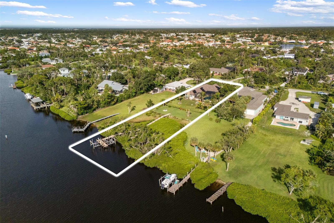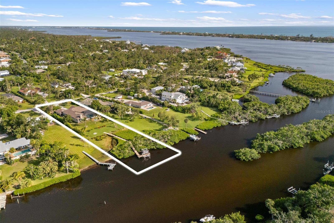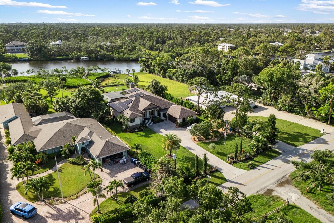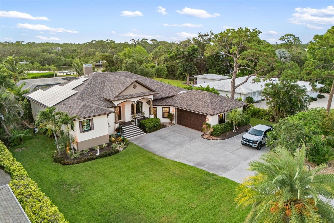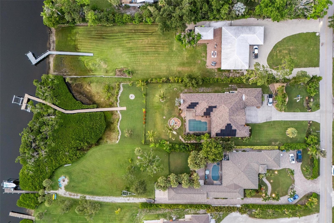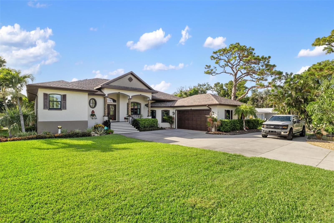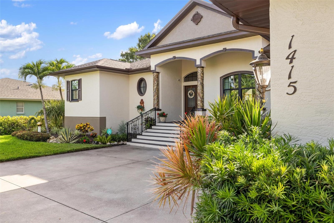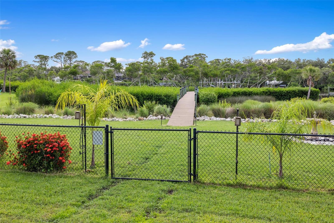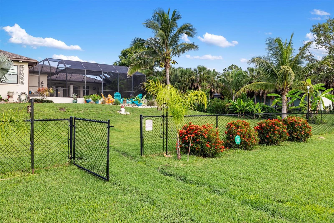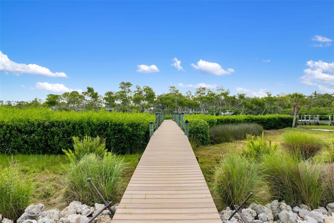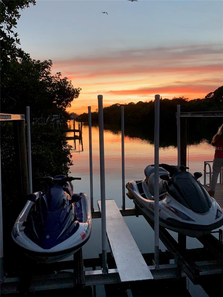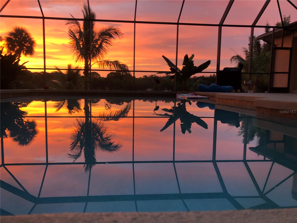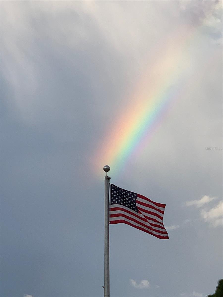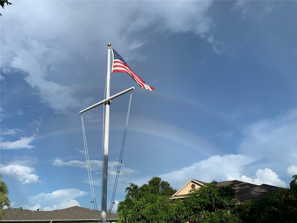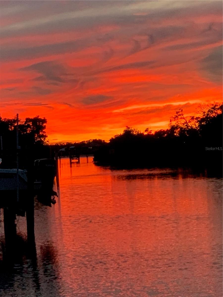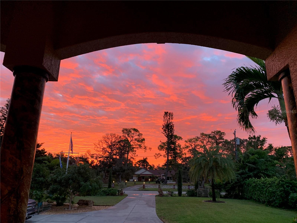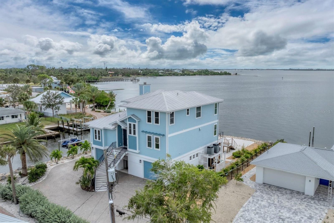1415 Bayshore Drive, ENGLEWOOD, FL 34223
Property Photos
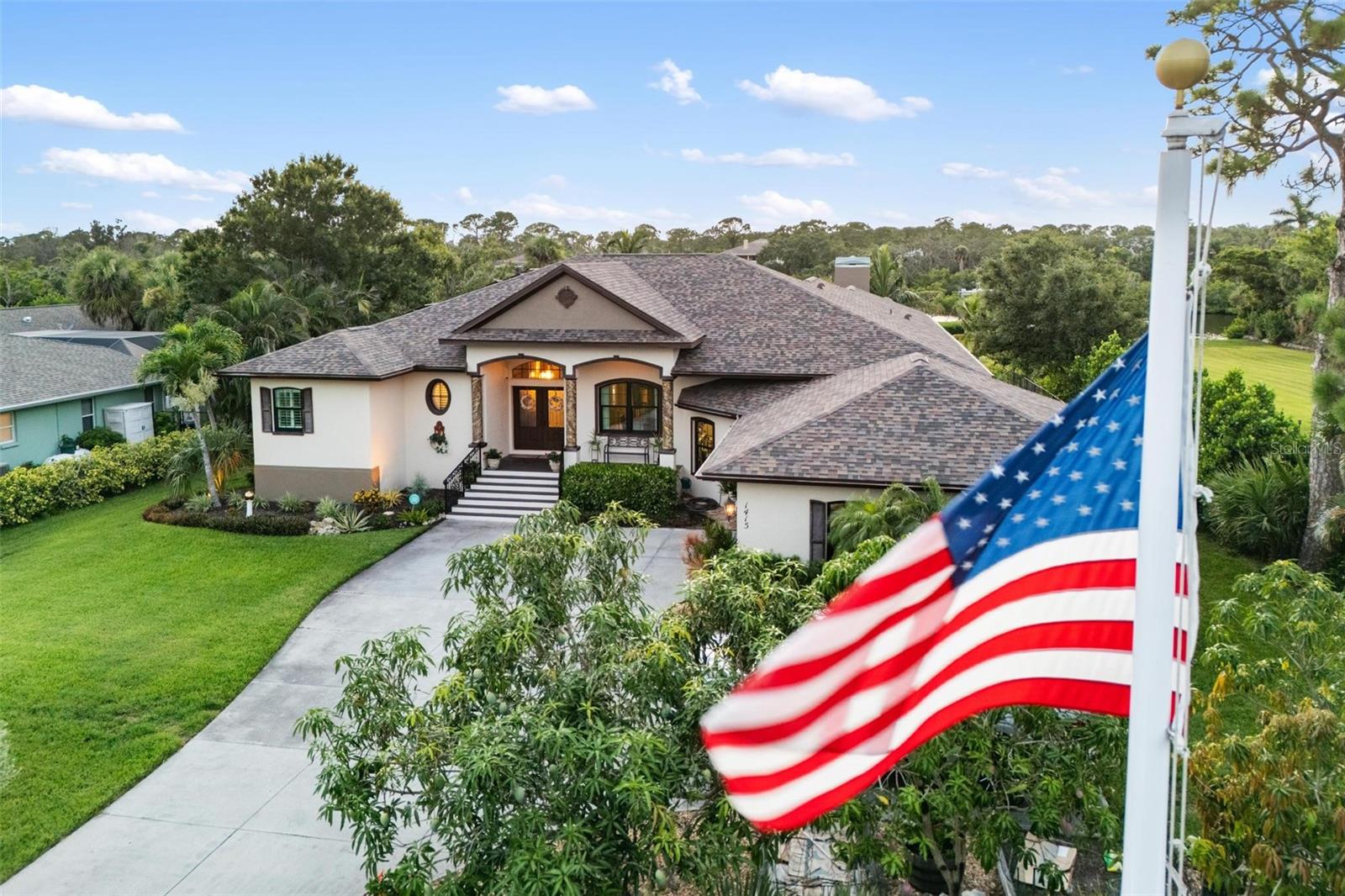
Would you like to sell your home before you purchase this one?
Priced at Only: $1,850,000
For more Information Call:
Address: 1415 Bayshore Drive, ENGLEWOOD, FL 34223
Property Location and Similar Properties
- MLS#: D6142877 ( Residential )
- Street Address: 1415 Bayshore Drive
- Viewed: 98
- Price: $1,850,000
- Price sqft: $365
- Waterfront: Yes
- Wateraccess: Yes
- Waterfront Type: Bay/Harbor,Creek
- Year Built: 2003
- Bldg sqft: 5066
- Bedrooms: 3
- Total Baths: 3
- Full Baths: 2
- 1/2 Baths: 1
- Garage / Parking Spaces: 2
- Days On Market: 127
- Additional Information
- Geolocation: 26.9961 / -82.3902
- County: SARASOTA
- City: ENGLEWOOD
- Zipcode: 34223
- Subdivision: Englewood Gardens
- Provided by: COLDWELL BANKER SUNSTAR REALTY
- Contact: Luisa Schack
- 941-214-3111

- DMCA Notice
-
DescriptionSailboat Waterway. This custom coastal estate sits on over an acre of lush, landscaped grounds overlooking the tranquil waters of Forked Creek, it offers the perfect blend of privacy and natural beauty. The tropical setting features coconut palms, banana trees, multiple mango varieties, olive trees, and morecreating a serene oasis. A heated pool, spacious fire pit, and multiple entertaining areas provide the ideal backdrop for lively gatherings, breathtaking sunsets, or peaceful evenings under the stars. With a private boat lift and two jet ski lifts, youre just minutes from Lemon Bay, the Intracoastal Waterway, and pristine Gulf beaches. Inside, 3,487 sq. ft. of living space showcases elegant craftsmanship and an effortless open flow. Enjoy a sunset room with stunning water views, an open kitchen with cherrywood cabinetry, granite counters, center island, wrap around seating, wall oven, glass cooktop, and pantryall connecting to a great room with a fireplace and dining alcove. Additional features include a granite wrapped bar room with dual kegerator and fireplace, a formal dining room, and a versatile laundry/craft room. The private primary suite captures tranquil water views and offers a walk in closet, home office, and spa inspired bath with Roman shower, Jacuzzi tub, and dual vanities. The oversized garage/workshop includes 10 ft. custom cabinetry and generous outdoor parking. Recent upgrades include hurricane impact windows and doors, new AC, newer roof, fresh interior/exterior paint, retractable pool alcove barrier, tray ceilings, and a dual Tesla Powerwall 3 system for true energy independence. This home has never sustained hurricane damage and includes optional Gulf beach club membership. With no HOA, a prime location, and every amenity designed for comfort and style, this coastal estate is truly one of a kinda must see for those seeking the ultimate in waterfront living.
Payment Calculator
- Principal & Interest -
- Property Tax $
- Home Insurance $
- HOA Fees $
- Monthly -
For a Fast & FREE Mortgage Pre-Approval Apply Now
Apply Now
 Apply Now
Apply NowFeatures
Building and Construction
- Builder Name: Felson
- Covered Spaces: 0.00
- Exterior Features: Garden, Lighting, Outdoor Shower, Private Mailbox, Rain Gutters, Sliding Doors
- Fencing: Chain Link
- Flooring: Carpet, Ceramic Tile
- Living Area: 3487.00
- Roof: Shingle
Land Information
- Lot Features: FloodZone, In County, Oversized Lot, Paved
Garage and Parking
- Garage Spaces: 2.00
- Open Parking Spaces: 0.00
- Parking Features: Garage Door Opener
Eco-Communities
- Pool Features: Heated, In Ground
- Water Source: Public
Utilities
- Carport Spaces: 0.00
- Cooling: Central Air
- Heating: Central, Electric
- Pets Allowed: Cats OK, Dogs OK
- Sewer: Septic Tank
- Utilities: Cable Connected, Electricity Connected, Public, Sprinkler Meter, Water Connected
Finance and Tax Information
- Home Owners Association Fee: 0.00
- Insurance Expense: 0.00
- Net Operating Income: 0.00
- Other Expense: 0.00
- Tax Year: 2024
Other Features
- Appliances: Built-In Oven, Cooktop, Dishwasher, Disposal, Dryer, Electric Water Heater, Microwave, Range Hood, Refrigerator, Washer
- Country: US
- Furnished: Negotiable
- Interior Features: Built-in Features, Cathedral Ceiling(s), Ceiling Fans(s), Coffered Ceiling(s), Crown Molding, Dry Bar, Eat-in Kitchen, High Ceilings, Kitchen/Family Room Combo, Open Floorplan, Primary Bedroom Main Floor, Solid Surface Counters, Solid Wood Cabinets, Split Bedroom, Thermostat, Tray Ceiling(s), Walk-In Closet(s), Wet Bar, Window Treatments
- Legal Description: LOT 833 ENGLEWOOD GARDENS UNIT 4
- Levels: One
- Area Major: 34223 - Englewood
- Occupant Type: Owner
- Parcel Number: 0488070001
- Possession: Close Of Escrow
- View: Water
- Views: 98
- Zoning Code: RE2
Similar Properties
Nearby Subdivisions
0000
1309 Resteiner Heights
1309 - Resteiner Heights
1414 South Wind Harbor
2217 Tropical Breeze Estates
3470 - Beachwalk By Manasota K
3539 Shores At Stillwater Pha
3539 - Shores At Stillwater Ph
Acreage
Admirals Point Condo
Alameda Isles
Allenwood
Alston Haste
Arlington Cove
Artist Acres
Artists Enclave
Bay View Manor
Bay Vista Blvd
Bay Vista Blvd Add 03
Bayview Gardens
Bayvista Boulevardenglewood
Beachwalk By Manasota Key
Beachwalk By Manasota Key Ph
Boca Royale
Boca Royale Englewood Golf Vi
Boca Royale Ph 1
Boca Royale Ph 1 Un 14
Boca Royale Ph 2 3
Boca Royale Ph 2 Un 12
Boca Royale Un 12 Ph 2
Boca Royale Un 13
Boca Royale Un 16
Boca Royale Un 17
Boca Royale/englewood Golf Vil
Boca Royaleenglewood Golf Vill
Breezewood
Brucewood
Burnswood Sub
Caroll Wood Estates
Chadwicks Re
Chadwicks Resub 1
Clintwood Acres
Creek Lane Sub
Dalelake Estates
Deer Creek Cove
Deercreek Park
East Englewood
Eden Harbor
Englewood
Englewood Gardens
Englewood Homeacres 1st Add
Englewood Homeacres Lemon Bay
Englewood Isles
Englewood Isles Sub
Englewood Isles Sub, Unit 3
Englewood Of
Englewood Park Amd Of
Englewood Pines
Englewood Shores
Englewood Shores Sub
Englewood Sub Of Grove Lt 90
Englewwod View
Foxwood
Gulf Coast Groves Sub
Gulf Coast Park
Gulfridge That Pt
H A Ainger
Heasley Thomas E Sub
Keyway Place
Lammps 1st Add
Lamps Add 01
Lasbury Pineacres Englewood
Lemon Bay Estates
Lemon Bay Park
Longlake Estates
Manasota-by-the-sea
Manor Haven
Not Applicable
Not Part Of A Subdivision
Overbrook Gardens
Oxford Manor
Oxford Manor 2nd Add
Oxford Manor 3rd Add
Park Forest
Park Forest Ph 1
Park Forest Ph 5
Park Forest Ph 6a
Paulsen Place
Pelican Shores
Piccadilly Ests
Pine Haven
Pine Lake Dev
Pine Manor
Pineland Sub
Point Of Pines
Polynesian Village
Port Charlotte Plaza Sec 07
Prospect Park Sub Of Blk 15
Prospect Park Sub Of Blk 5
Punta Nova 1st Add
Riverside
Riverside Park
Rock Creek Park
Rock Creek Park 3rd Add
S J Chadwicks
Sj Chadwicks Ne
Smithfield Sub
South Wind Harbor
Stanley Lampp Sub First Add
Stillwater
Sunset Bay
Tangerine Woods
The S 88.6 Ft To The N 974.6 F
Tyler Darling Add 01
Windsor Villas

- Broker IDX Sites Inc.
- 750.420.3943
- Toll Free: 005578193
- support@brokeridxsites.com



