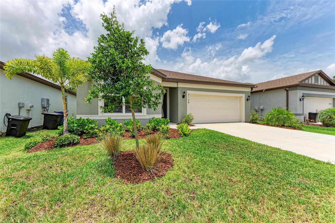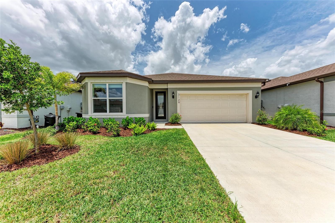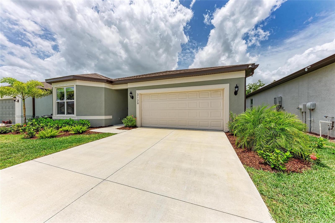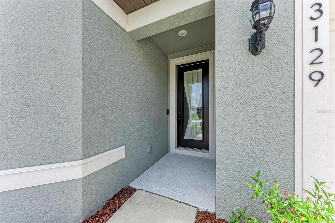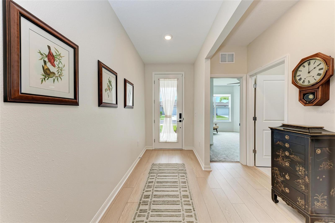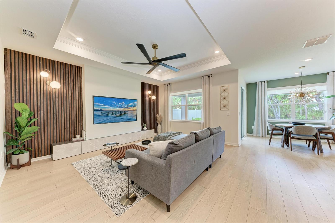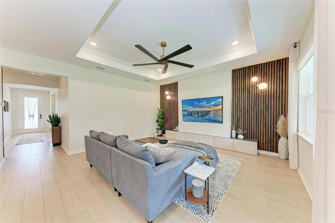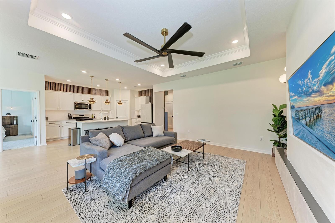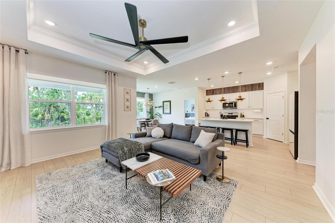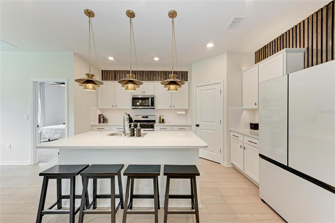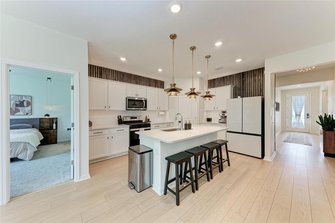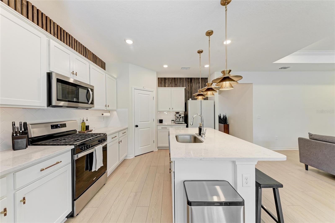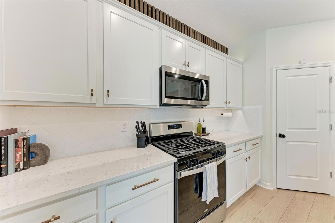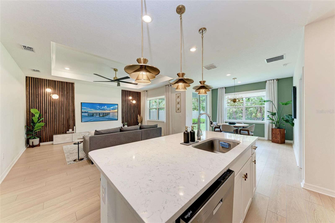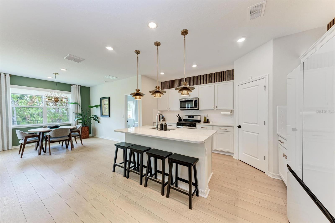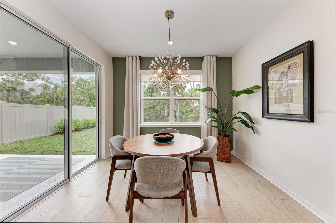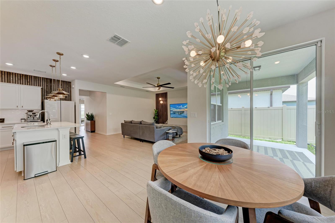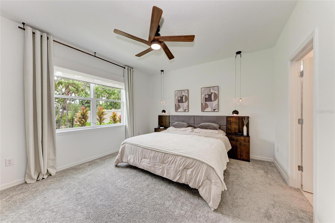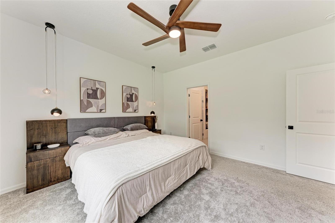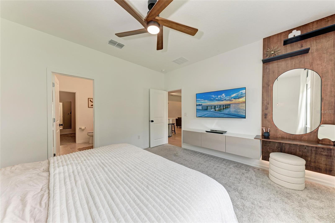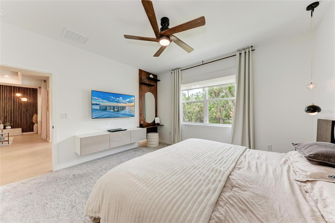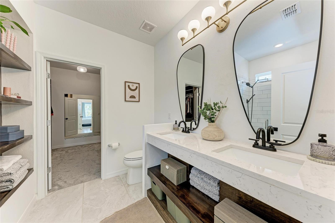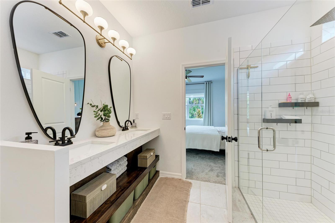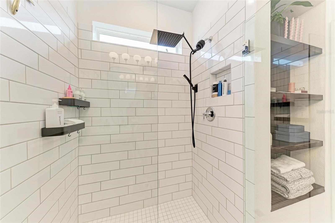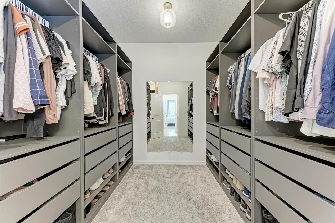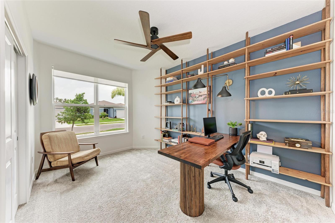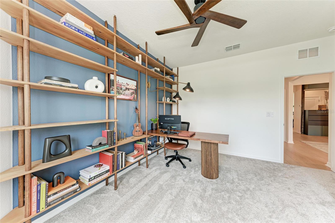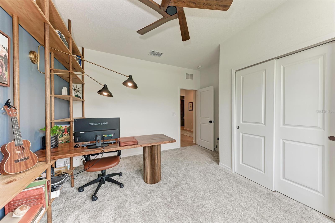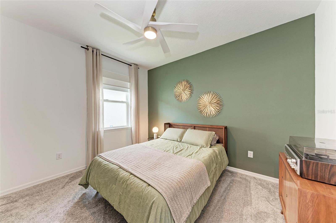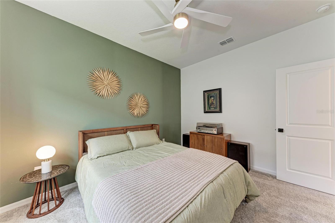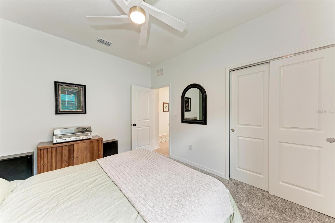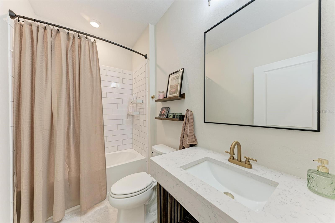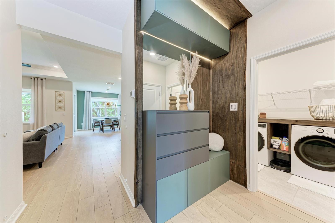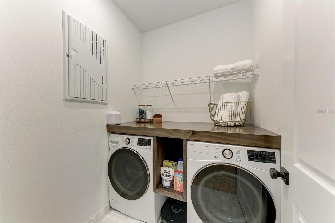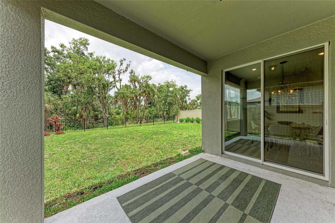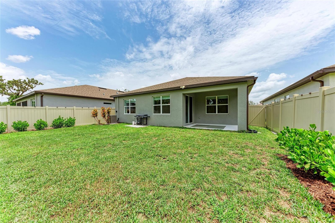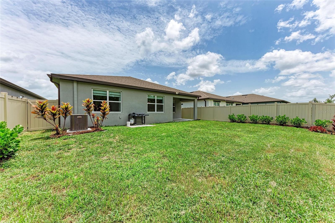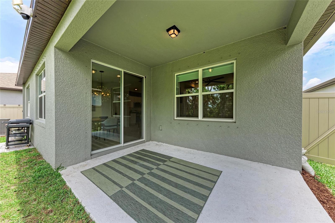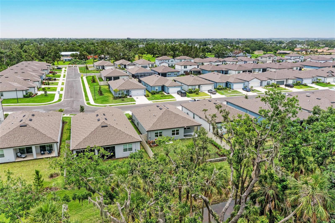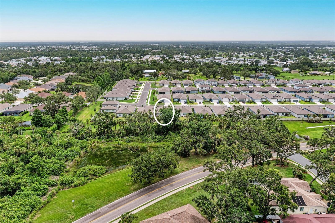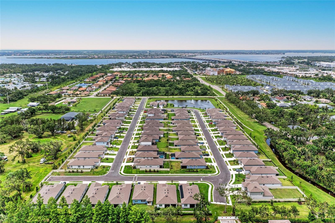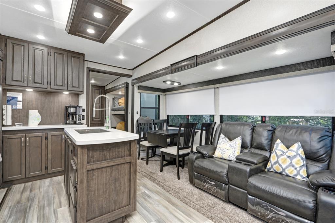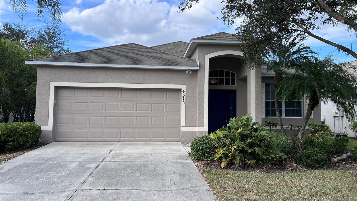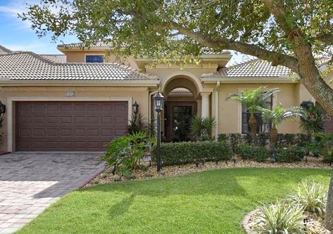3129 61st Terrace E, ELLENTON, FL 34222
Property Photos

Would you like to sell your home before you purchase this one?
Priced at Only: $2,400
For more Information Call:
Address: 3129 61st Terrace E, ELLENTON, FL 34222
Property Location and Similar Properties
- MLS#: A4665770 ( Residential Lease )
- Street Address: 3129 61st Terrace E
- Viewed: 26
- Price: $2,400
- Price sqft: $1
- Waterfront: No
- Year Built: 2024
- Bldg sqft: 2296
- Bedrooms: 3
- Total Baths: 2
- Full Baths: 2
- Garage / Parking Spaces: 2
- Days On Market: 16
- Additional Information
- Geolocation: 27.5426 / -82.5029
- County: MANATEE
- City: ELLENTON
- Zipcode: 34222
- Subdivision: Breakwater
- Provided by: FINE PROPERTIES
- Contact: Jaryd Hearn
- 941-782-0000

- DMCA Notice
-
DescriptionThis 2024 built, 3 bedroom, 2 bathroom home offers more than just upgraded finishesit delivers architectural detail, curated design, and thoughtful luxury at every turn. Step inside to a striking, floor to ceiling custom drop zone with integrated lighting, setting the tone for a home where form meets function. Just off the entry, a dedicated home office features wall to wall shelving and a solid wood desk, offering versatile space for books, dcor, and creativityperfect for focused work or artistic inspiration. Nearby, the guest bathroom continues the custom design story with a floating vanity wrapped in waterfall quartz, accented by rich slatted wood paneling and gold fixtures that lend a hotel style charm and elevate the space The kitchen is a true showpiece, blending style and efficiency with quartz countertops, a herringbone tile backsplash, soft close cabinetry, brass hardware, statement pendant lighting, and under/above cabinet illumination. The adjoining dining area is framed by sliding glass doors for seamless indoor outdoor flow and anchored by a sculptural mid century chandelier that adds warmth and personality. The living room is elevated by a bespoke media wall with floating cabinetry, flanked by vertical, true wood slats that add natural texture and depthcreating a bold, architectural centerpiece. In the primary suite, enjoy boutique inspired comfort with a floating makeup vanity, custom built nightstands, a minimalist floating headboard, and ambient pendant lighting. A fully built out walk in closet offers tailored storage, while the ensuite bath includes dual quartz vanities, organic shaped mirrors, and a recessed storage nook with dark stained floating shelves. Located in a boutique community of just 70 homes with no CDD, this residence combines upscale design with everyday convenience. I 75 is just around the corner, and you're within walking distance to Ellenton Premium Outletsputting shopping, dining, and easy commuting right at your doorstep.
Payment Calculator
- Principal & Interest -
- Property Tax $
- Home Insurance $
- HOA Fees $
- Monthly -
For a Fast & FREE Mortgage Pre-Approval Apply Now
Apply Now
 Apply Now
Apply NowFeatures
Building and Construction
- Covered Spaces: 0.00
- Exterior Features: Hurricane Shutters, Lighting, Rain Gutters, Sliding Doors
- Fencing: Fenced, Back Yard
- Flooring: Luxury Vinyl
- Living Area: 1693.00
Land Information
- Lot Features: Landscaped
Garage and Parking
- Garage Spaces: 2.00
- Open Parking Spaces: 0.00
Utilities
- Carport Spaces: 0.00
- Cooling: Central Air
- Heating: Central
- Pets Allowed: Breed Restrictions, Cats OK, Dogs OK, Number Limit, Pet Deposit
- Sewer: Public Sewer
- Utilities: Cable Connected, Electricity Connected, Natural Gas Connected, Public, Sewer Connected, Sprinkler Meter, Water Connected
Finance and Tax Information
- Home Owners Association Fee: 0.00
- Insurance Expense: 0.00
- Net Operating Income: 0.00
- Other Expense: 0.00
Other Features
- Appliances: Dishwasher, Disposal, Dryer, Exhaust Fan, Gas Water Heater, Microwave, Range, Refrigerator, Tankless Water Heater, Washer, Water Purifier
- Association Name: Ivelisse Diaz
- Association Phone: 813-607-2220
- Country: US
- Furnished: Unfurnished
- Interior Features: Ceiling Fans(s), Crown Molding, High Ceilings, In Wall Pest System, Open Floorplan, Primary Bedroom Main Floor, Solid Surface Counters, Split Bedroom, Tray Ceiling(s), Walk-In Closet(s), Window Treatments
- Levels: One
- Area Major: 34222 - Ellenton
- Occupant Type: Vacant
- Parcel Number: 812151559
- Possession: Rental Agreement
- View: Trees/Woods
- Views: 26
Owner Information
- Owner Pays: Cable TV, Grounds Care, Internet
Similar Properties

- Broker IDX Sites Inc.
- 750.420.3943
- Toll Free: 005578193
- support@brokeridxsites.com



