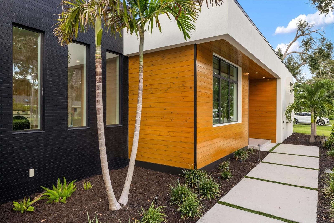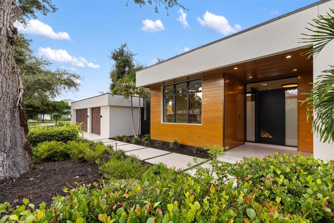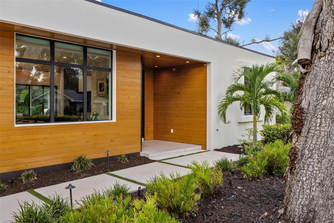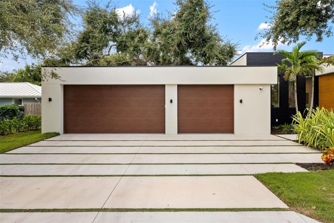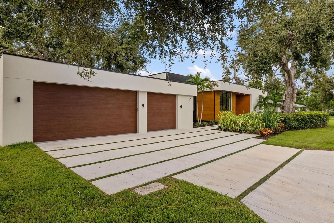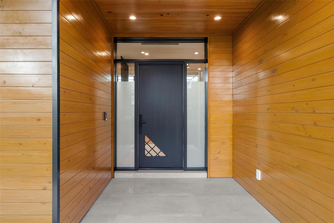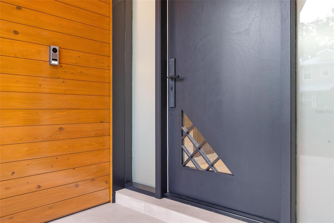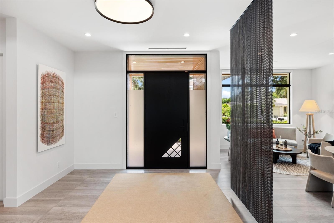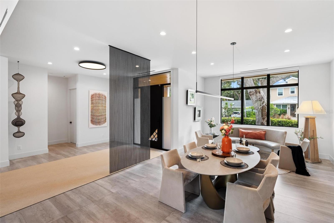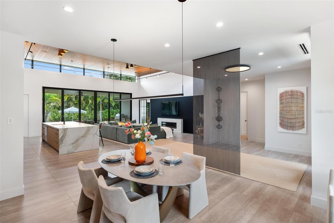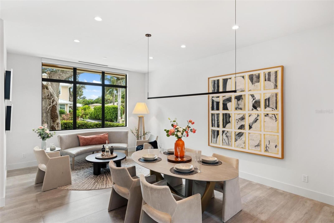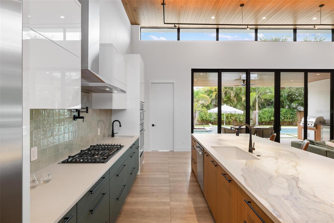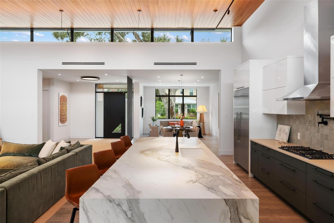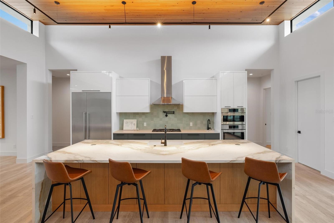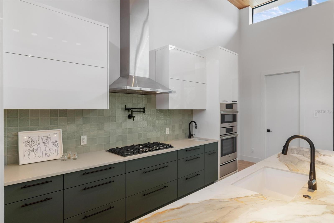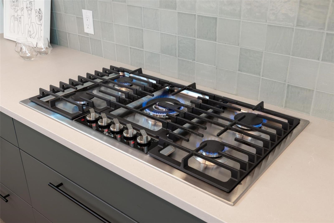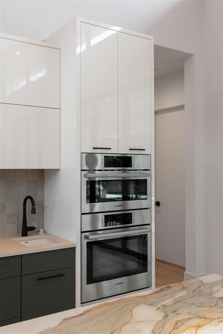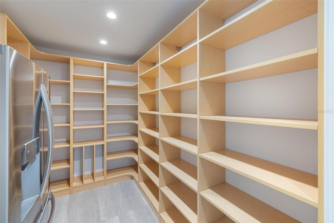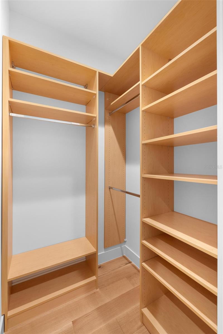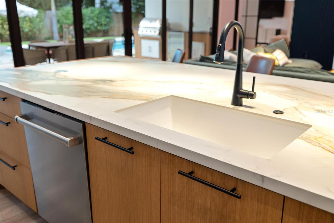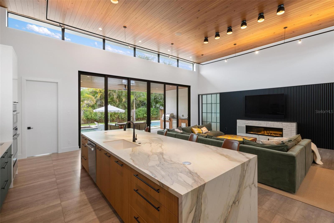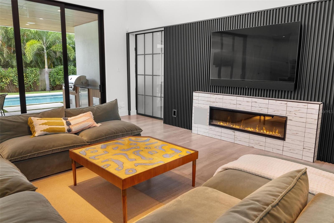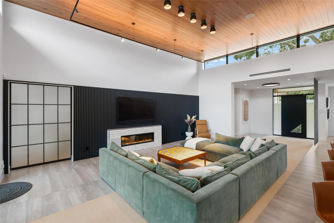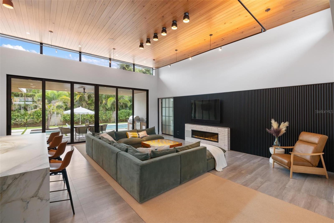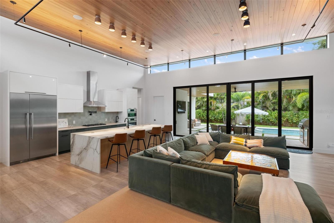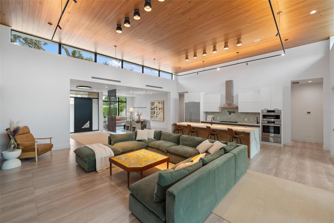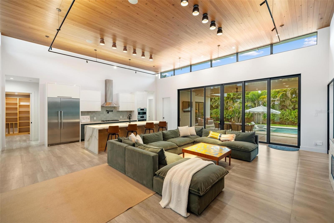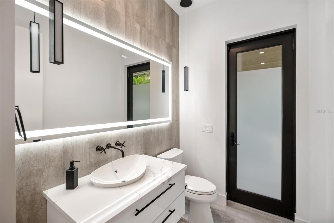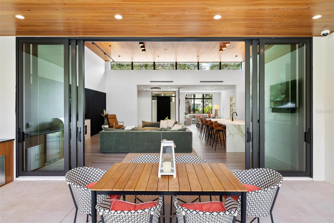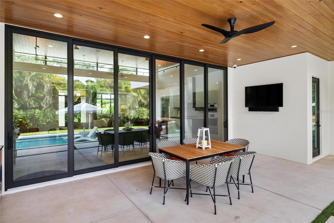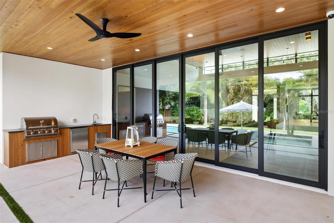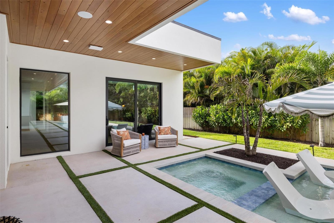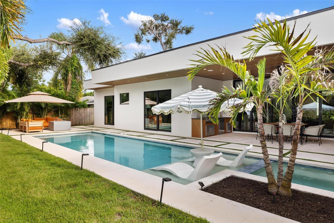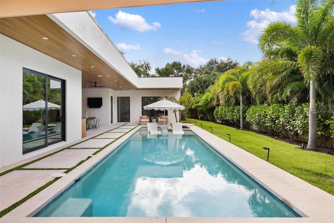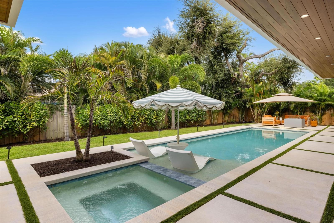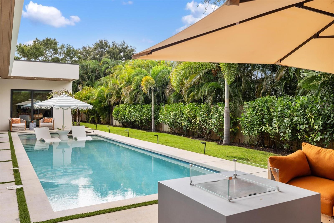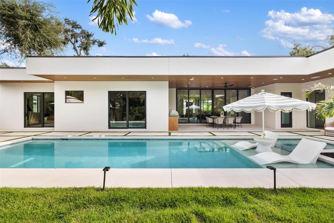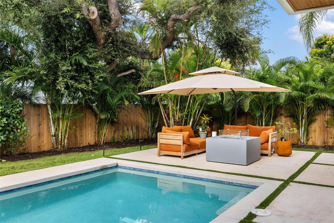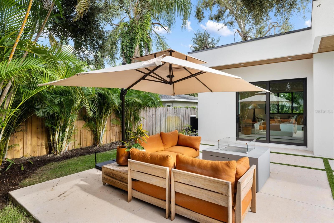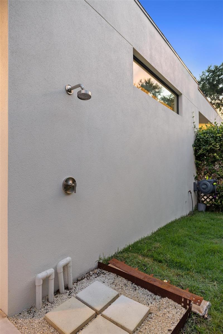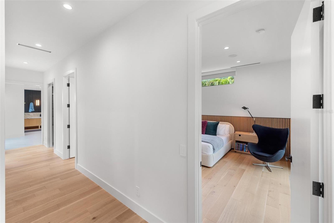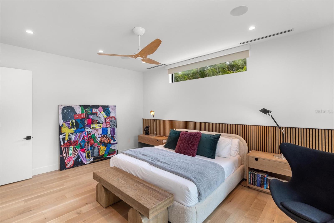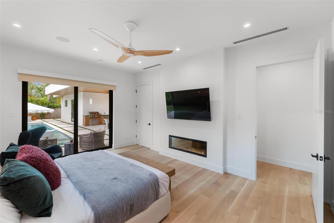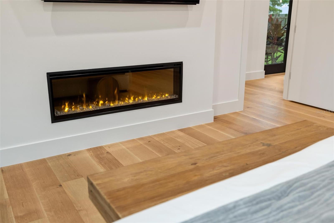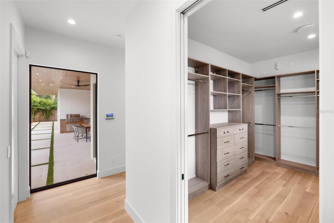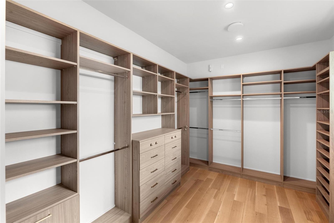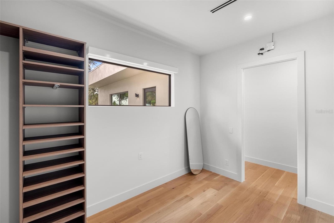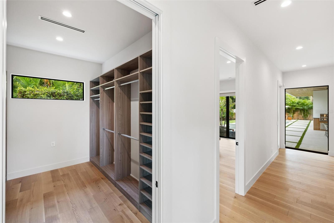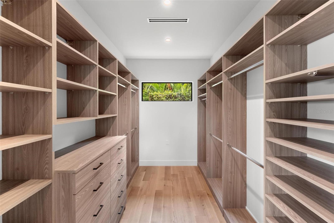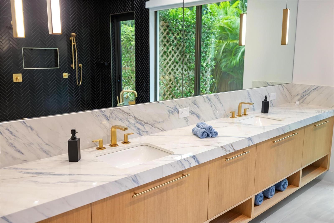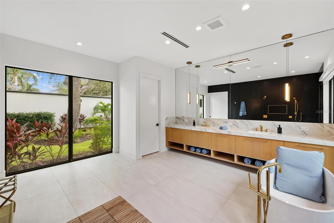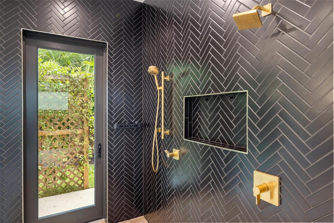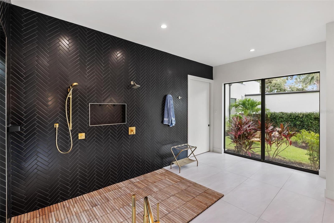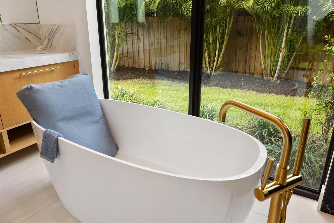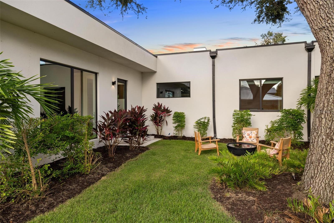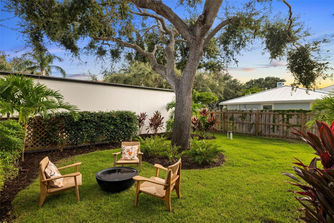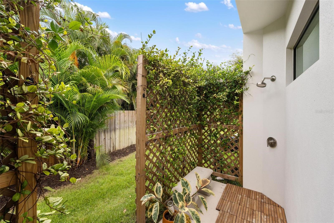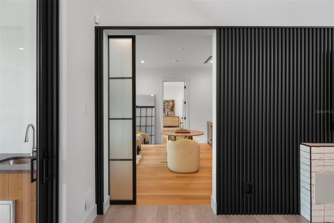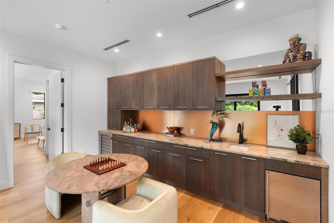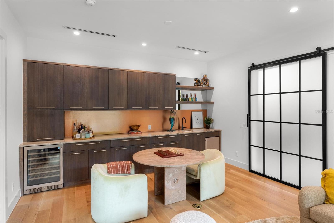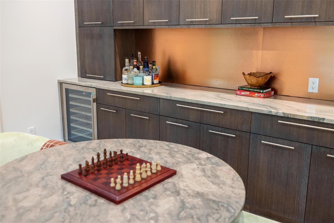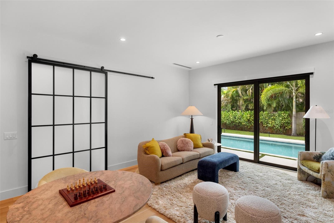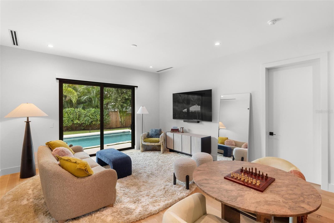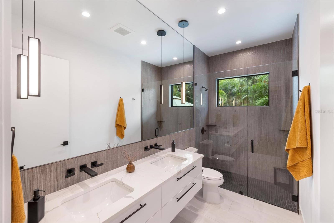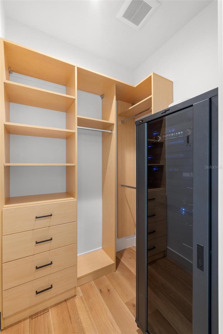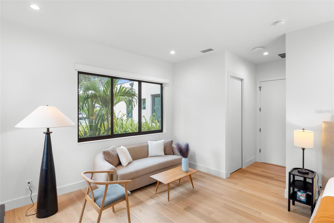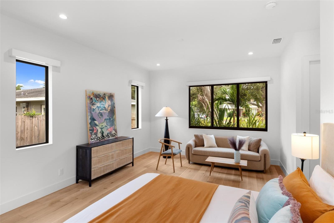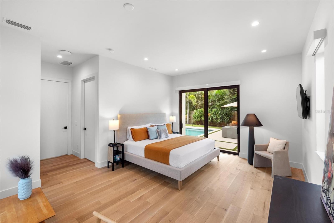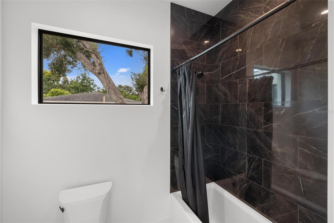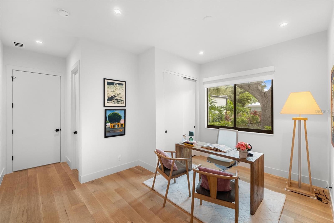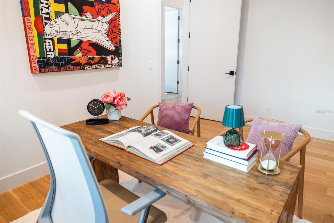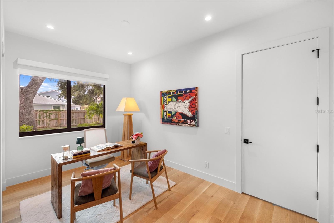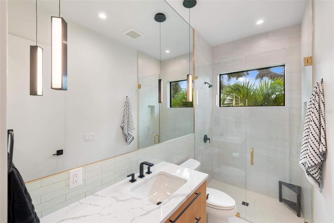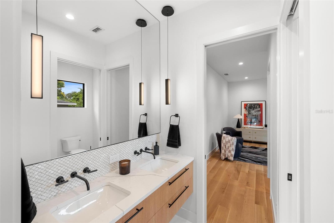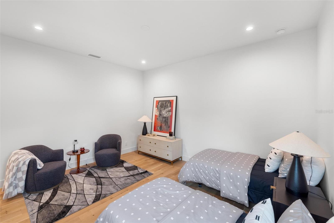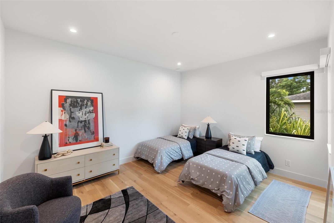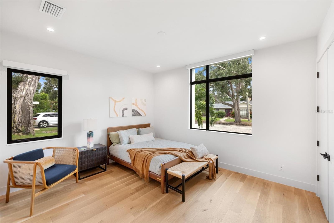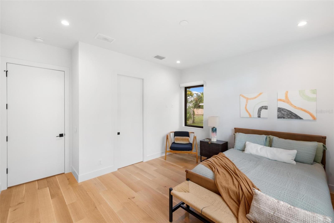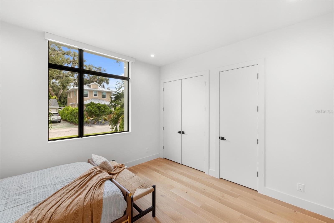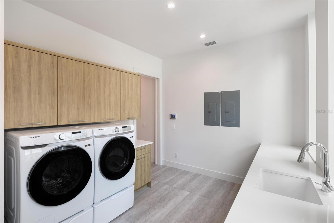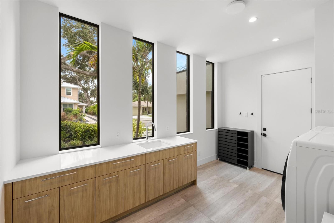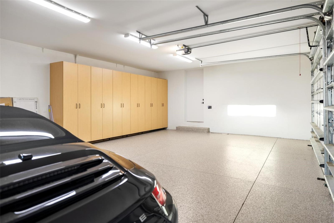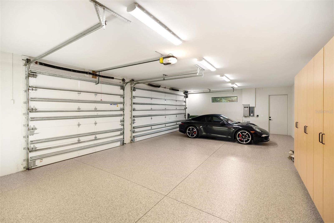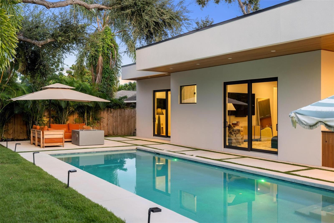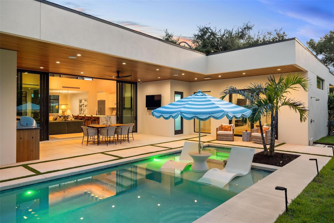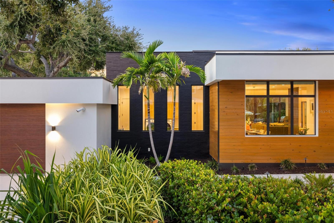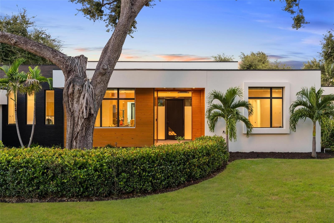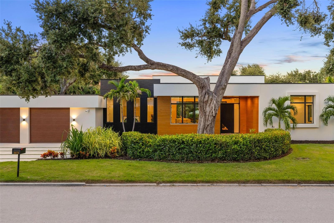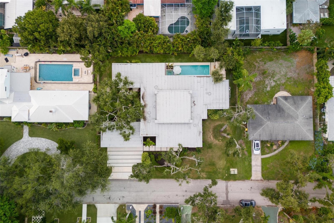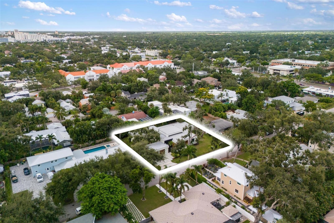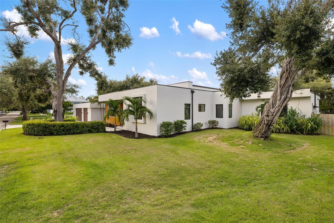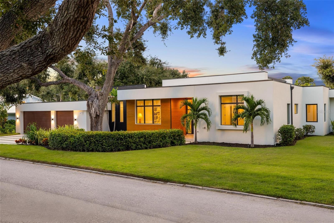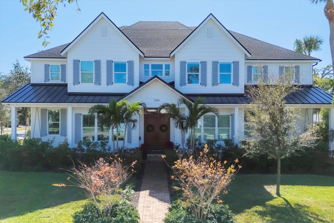1873 Rose Street, SARASOTA, FL 34239
Property Photos
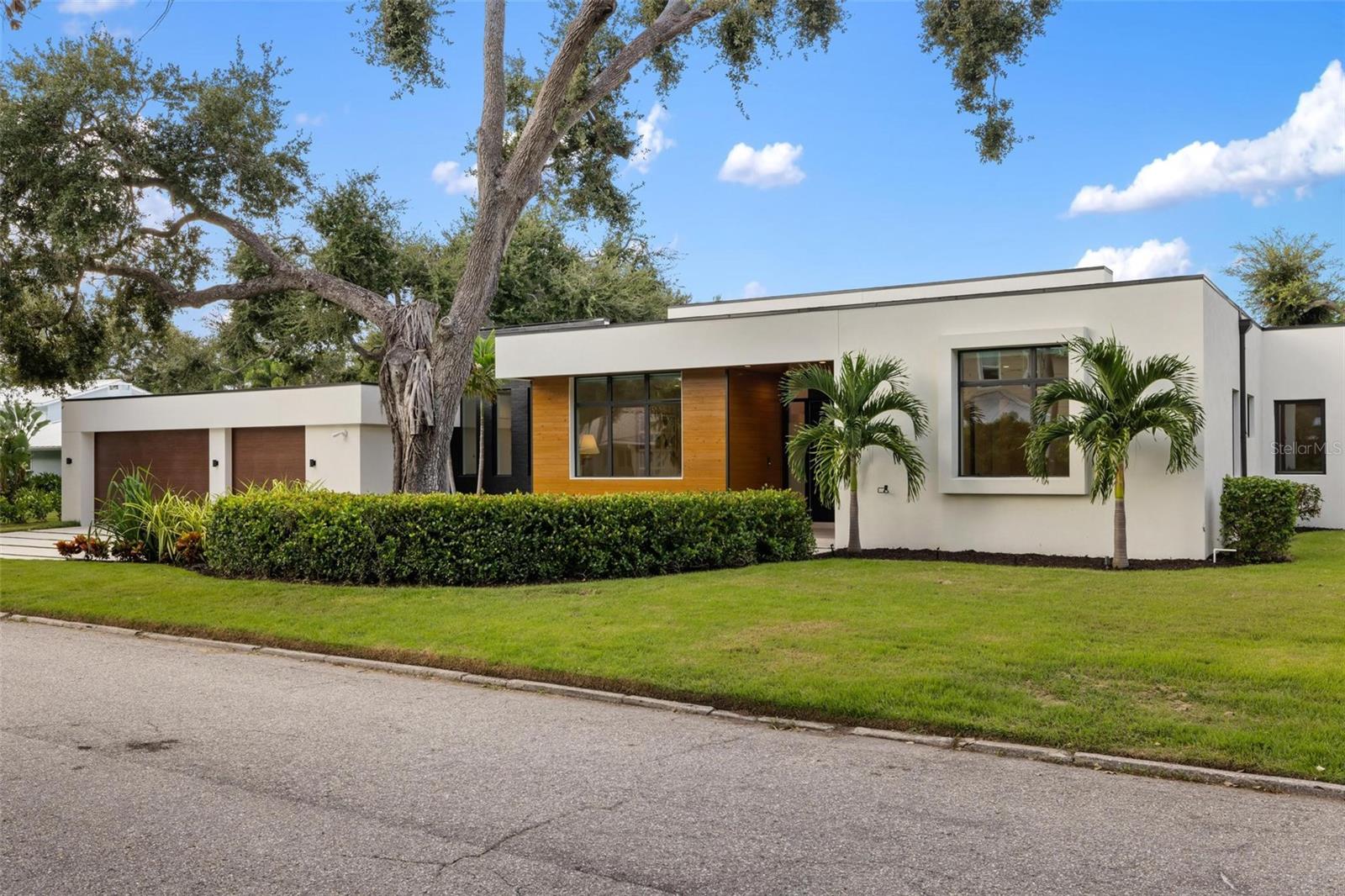
Would you like to sell your home before you purchase this one?
Priced at Only: $4,750,000
For more Information Call:
Address: 1873 Rose Street, SARASOTA, FL 34239
Property Location and Similar Properties
- MLS#: A4664056 ( Residential )
- Street Address: 1873 Rose Street
- Viewed: 18
- Price: $4,750,000
- Price sqft: $748
- Waterfront: No
- Year Built: 2023
- Bldg sqft: 6350
- Bedrooms: 5
- Total Baths: 5
- Full Baths: 4
- 1/2 Baths: 1
- Garage / Parking Spaces: 3
- Days On Market: 26
- Additional Information
- Geolocation: 27.307 / -82.5321
- County: SARASOTA
- City: SARASOTA
- Zipcode: 34239
- Subdivision: Poinsettia Park 2
- Elementary School: Soutide
- Middle School: Brookside
- High School: Sarasota
- Provided by: ENGEL + VOELKERS SARASOTA
- Contact: Brian Partie, Jr, PA
- 941-388-9800

- DMCA Notice
-
DescriptionIntroducing a rare opportunity in Poinsettia Park II, one of the most desirable enclaves within Sarasotas coveted West of Trail community. Built in 2023 by Voigt Brothers, this single level custom residence offers 4,550 square feet of elevated living on an oversized .38 acre lot, where timeless design meets modern innovation. From the moment you enter, soaring ceilings and a flawless Stage 5 drywall finish set the tone for elevated craftsmanship and intentional design. At the heart of the home, a bright and expansive open concept living area is anchored by a chefs kitchen featuring Bosch refrigerator and freezer towers, a gas range with pot filler, electronic upper cabinetry, and a striking leather finished quartzite island. The primary suite offers a private retreat with two spacious walk in closets, an oversized soaking tub, custom indoor shower, outdoor shower, and a tranquil courtyard. Four additional bedroomsincluding a distinctive guest wing with wet bar, wine cooler, and lounge areaprovide both flexibility and privacy for residents and guests alike. Luxury finishes continue throughout, including 8 ft solid core doors, custom closet systems, and an electric fireplace in both the living room and primary suite. Smart home technology integrates seamlessly with electronic window treatments, audio and lighting controls, and a whole home security system. Designed for indoor outdoor living, the great room opens to a resort style backyard featuring a covered entertaining area, Blaze outdoor kitchen with gas grill, saltwater heated pool, and two outdoor showersall wrapped in privacy fencing and enhanced by architectural hardscaping and a full irrigation system. Ideally located near top rated Southside Elementary, Sarasota Memorial Hospital, and the boutique shopping and dining of Southside Village and downtown Sarasota, with world renowned Siesta Key, Lido Key, and St. Armands Circle just minutes away. This is more than a residenceit's a Sarasota lifestyle statement.
Payment Calculator
- Principal & Interest -
- Property Tax $
- Home Insurance $
- HOA Fees $
- Monthly -
For a Fast & FREE Mortgage Pre-Approval Apply Now
Apply Now
 Apply Now
Apply NowFeatures
Building and Construction
- Builder Name: Voigt Brothers Construction Inc
- Covered Spaces: 0.00
- Exterior Features: Courtyard, Lighting, Outdoor Kitchen, Outdoor Shower, Private Mailbox, Rain Gutters, Sliding Doors
- Fencing: Wood
- Flooring: Tile, Wood
- Living Area: 4550.00
- Roof: Other
School Information
- High School: Sarasota High
- Middle School: Brookside Middle
- School Elementary: Southside Elementary
Garage and Parking
- Garage Spaces: 3.00
- Open Parking Spaces: 0.00
- Parking Features: Driveway, Garage Door Opener, Oversized
Eco-Communities
- Pool Features: Gunite, Heated, In Ground, Lighting, Salt Water
- Water Source: None
Utilities
- Carport Spaces: 0.00
- Cooling: Central Air
- Heating: Central, Electric
- Sewer: Public Sewer
- Utilities: Cable Connected, Electricity Connected, Public, Sewer Connected, Water Connected
Finance and Tax Information
- Home Owners Association Fee: 0.00
- Insurance Expense: 0.00
- Net Operating Income: 0.00
- Other Expense: 0.00
- Tax Year: 2024
Other Features
- Appliances: Bar Fridge, Built-In Oven, Cooktop, Dishwasher, Disposal, Freezer, Ice Maker, Microwave, Range Hood, Refrigerator, Tankless Water Heater, Wine Refrigerator
- Country: US
- Interior Features: Built-in Features, Ceiling Fans(s), Eat-in Kitchen, High Ceilings, Kitchen/Family Room Combo, Living Room/Dining Room Combo, Open Floorplan, Primary Bedroom Main Floor, Solid Surface Counters, Split Bedroom, Stone Counters, Thermostat, Walk-In Closet(s), Wet Bar, Window Treatments
- Legal Description: E 40 FT OF LOT 17, ALL OF LOTS 19 & 20, BLK B, POINSETTIA PARK, BEING SAME LANDS AS DESC IN ORI 2021223481
- Levels: One
- Area Major: 34239 - Sarasota/Pinecraft
- Occupant Type: Vacant
- Parcel Number: 2039010115
- Views: 18
- Zoning Code: RSF3
Similar Properties
Nearby Subdivisions
Akin Acres
Alfred Park
Arlington Park
Avon Heights 2
Battle Turner
Bay View Heights Add
Bayview
Blossom Brook
Cherokee Park 2
Desota Park
Forest Lakes Country Club Esta
Frst Lakes Country Club Estate
Greenwhich
Greenwich
Grove Lawn Rep
Harbor Acres
Harbor Acres Sec 2
Hartland Park
Hartsdale
Homecroft
Hyde Park Citrus Sub
La Linda Terrace
Lewis Combs Sub
Loma Linda Park
Loma Linda Park Resub
Long Meadow
Long Meadow 2nd Add To
Mandarin Park
Mcclellan Park
Mcclellan Park Resub
Mckune Sub
Nichols Sarasota Heights
Not Applicable
Orange Park
Paradise Shores
Poinsettia Park 2
Pomelo Place Resub
Purtz
Rio Vista
Rustic Lodge
Rustic Lodge 2
Rustic Lodge 4
San Remo Estates
Sarasota South Poinsettia Park
Shoreland Woods Sub
Singletarys Sub
South Gate
South Gate Manor
South Gate Village Green 08
South Gate Village Green 10
South Side Park
Sunnyside Park
Tatums J W Add Sarasota Height
Village Green Club Estates
Washington Heights
Wildwood Gardens

- Broker IDX Sites Inc.
- 750.420.3943
- Toll Free: 005578193
- support@brokeridxsites.com



