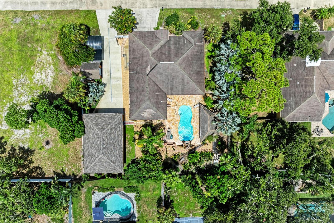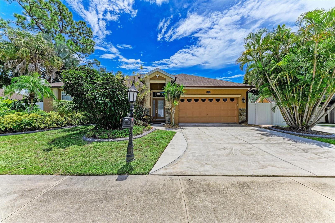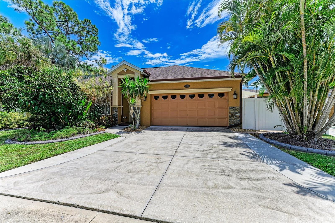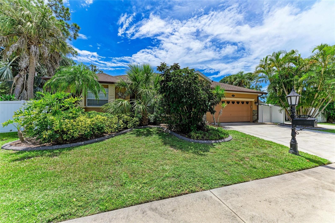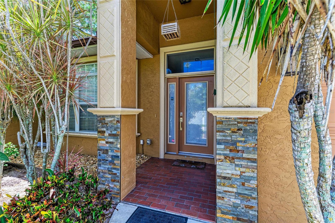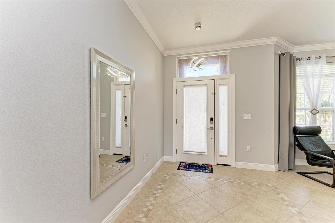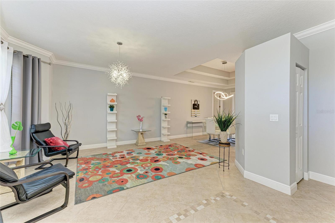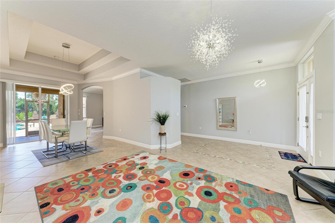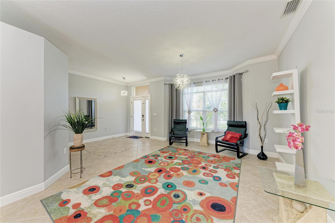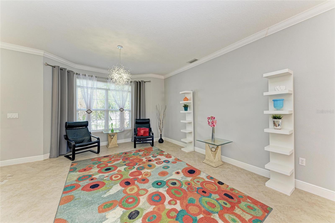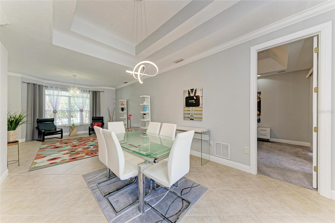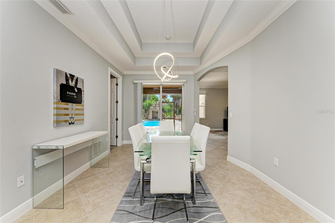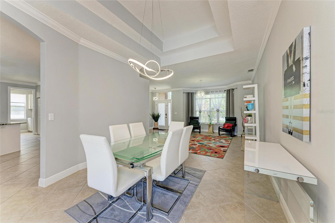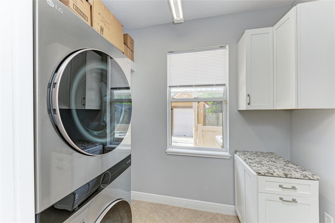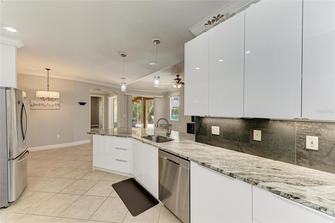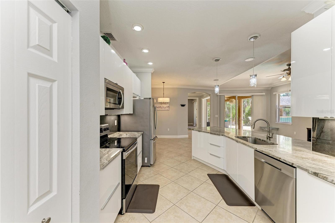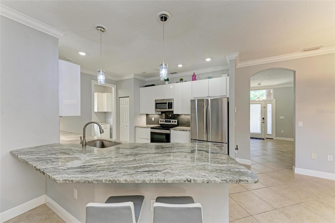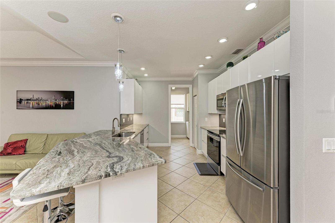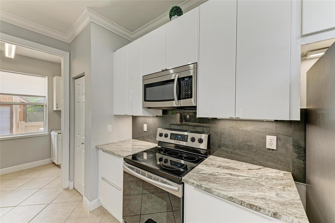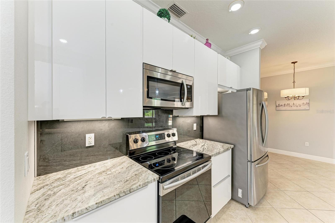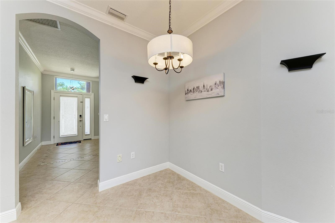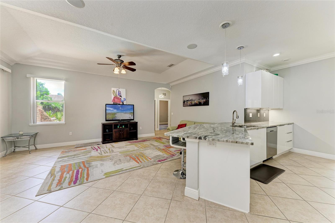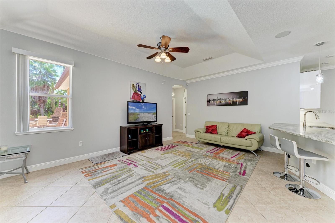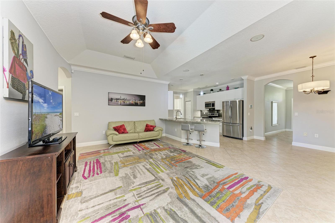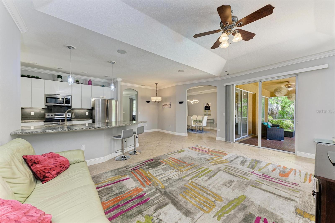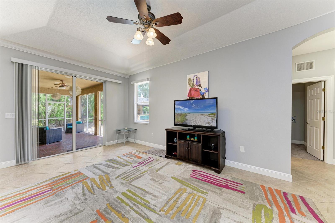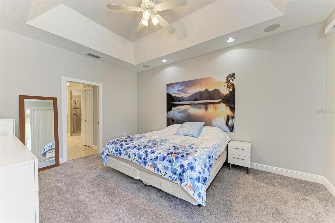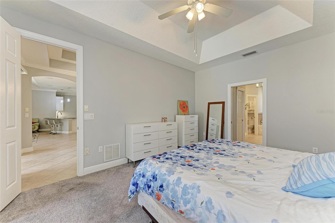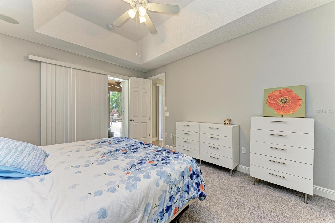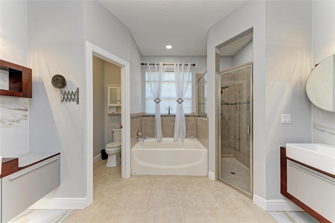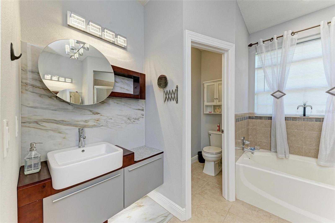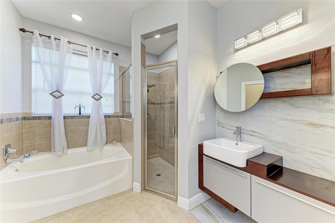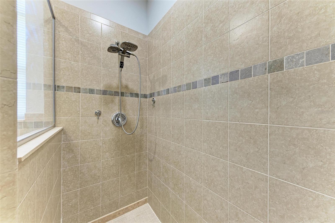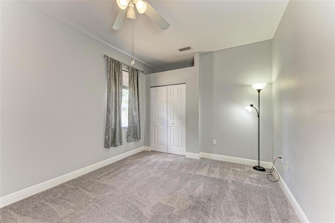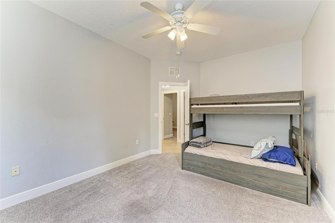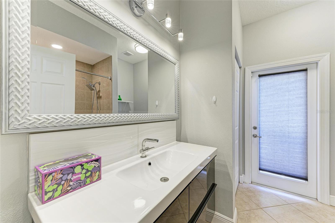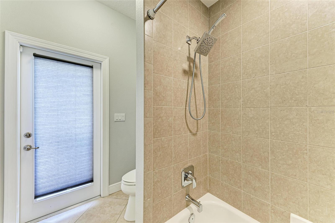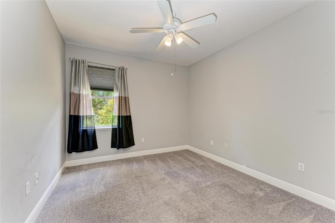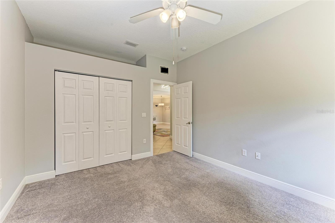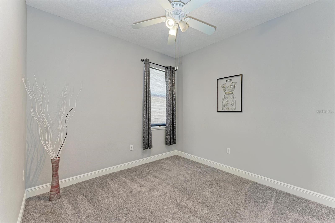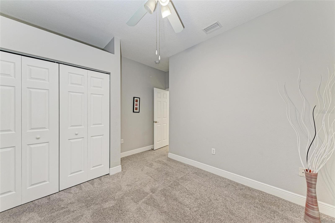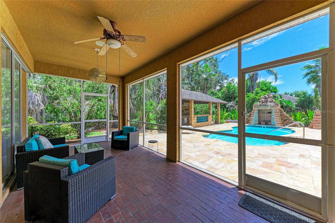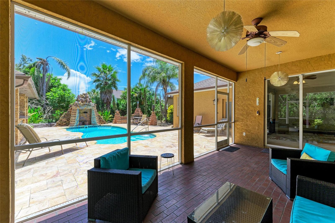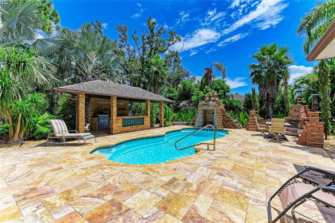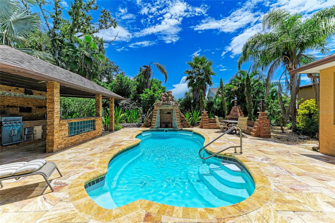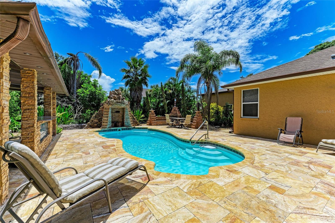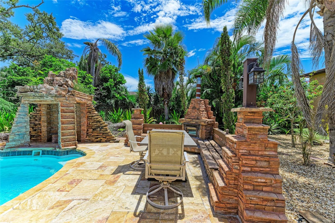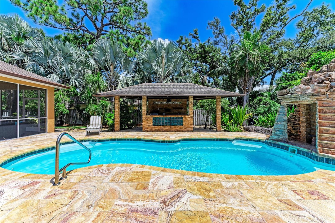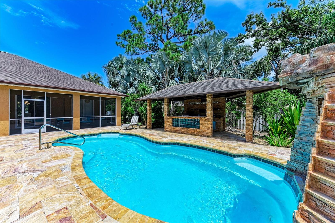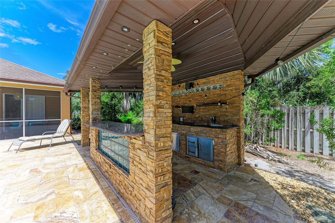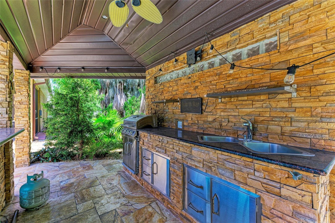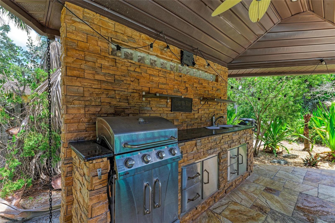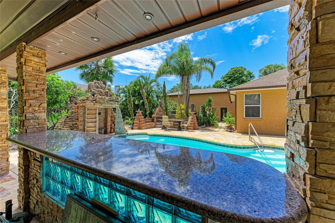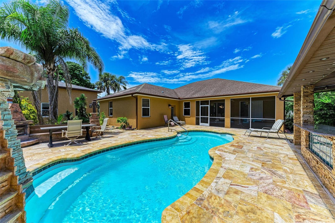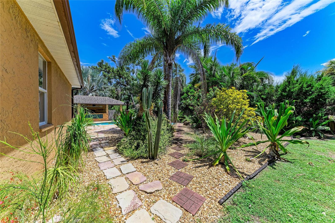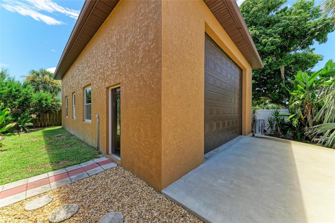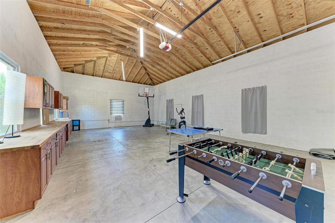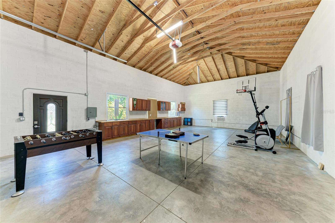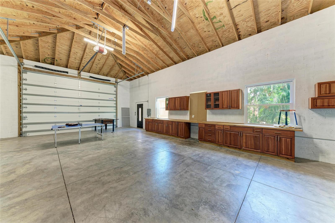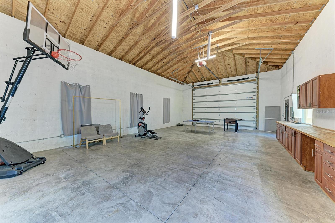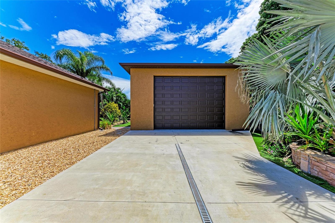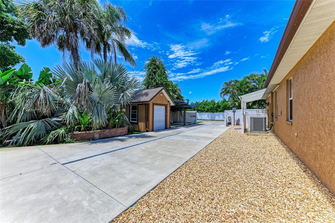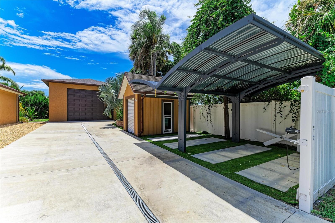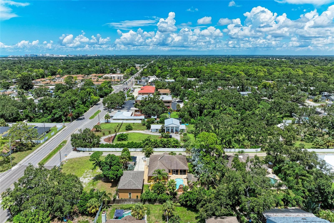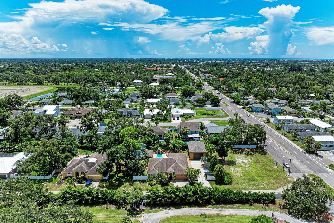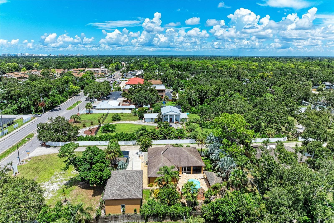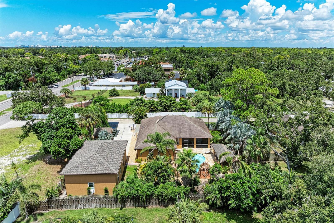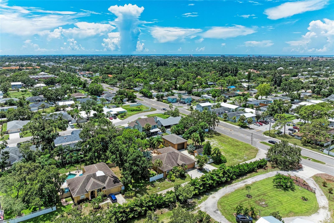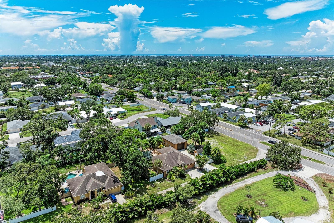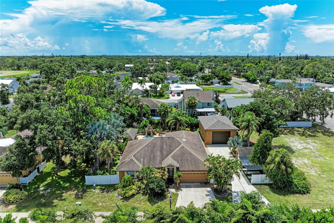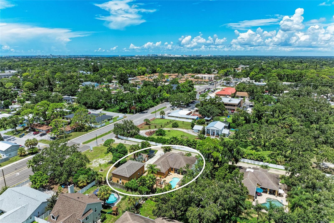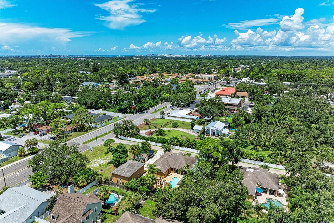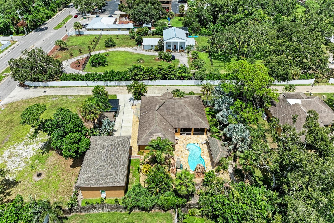2820 Alliance Avenue, SARASOTA, FL 34231
Property Photos
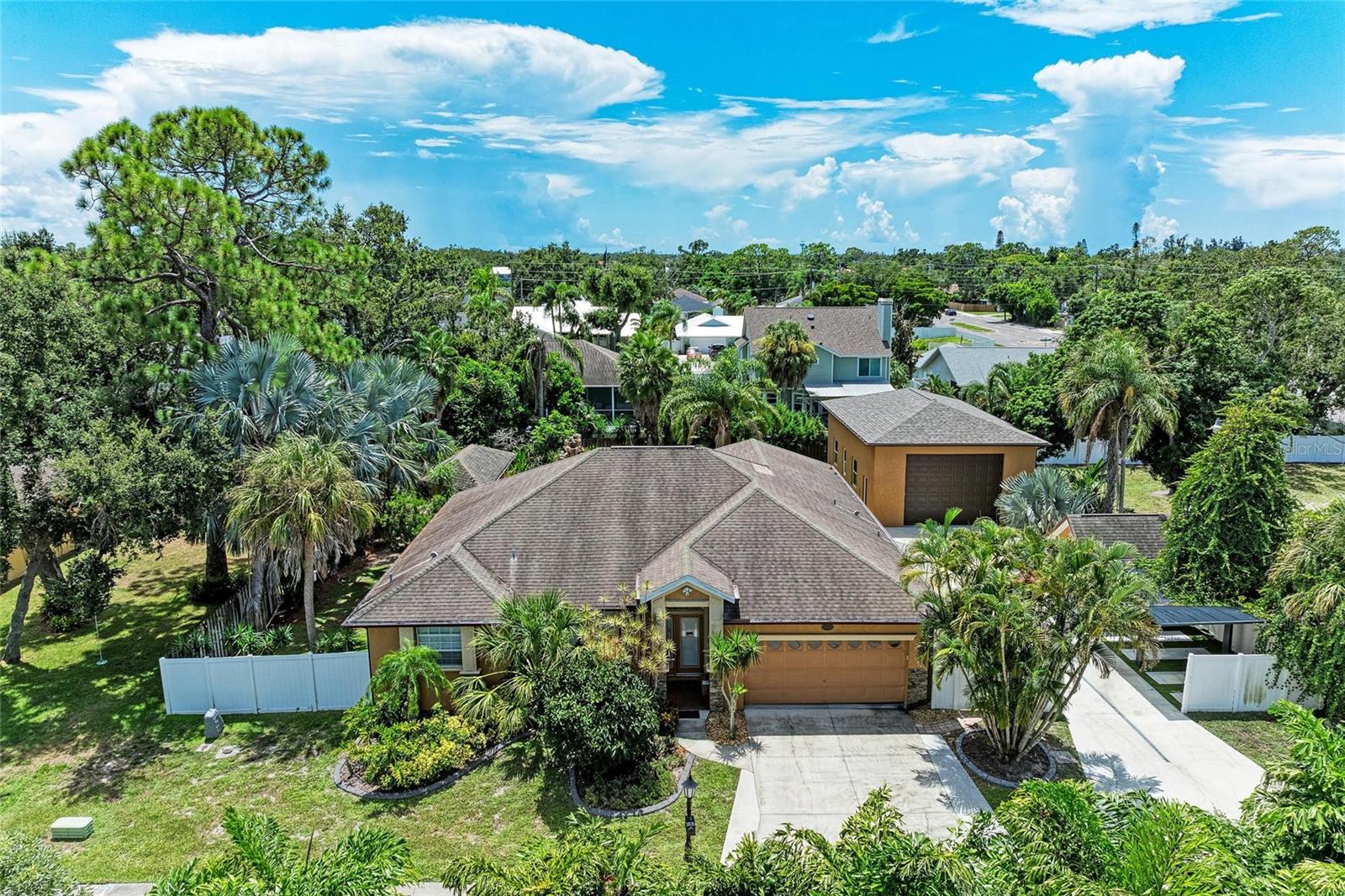
Would you like to sell your home before you purchase this one?
Priced at Only: $1,199,000
For more Information Call:
Address: 2820 Alliance Avenue, SARASOTA, FL 34231
Property Location and Similar Properties
- MLS#: A4662990 ( Residential )
- Street Address: 2820 Alliance Avenue
- Viewed: 95
- Price: $1,199,000
- Price sqft: $422
- Waterfront: No
- Year Built: 2005
- Bldg sqft: 2840
- Bedrooms: 4
- Total Baths: 2
- Full Baths: 2
- Garage / Parking Spaces: 4
- Days On Market: 92
- Additional Information
- Geolocation: 27.2815 / -82.5136
- County: SARASOTA
- City: SARASOTA
- Zipcode: 34231
- Subdivision: Sarasota Venice Co 093718
- Elementary School: Wilkinson
- Middle School: Brookside
- High School: Riverview
- Provided by: NEW DOOR REAL ESTATE LLC
- Contact: Summer McMillan
- 941-536-9422

- DMCA Notice
-
DescriptionWhy go on vacation when you live in this tropical retreat? This spacious home is an entertainers paradise with luxurious living both inside and out. As you enter, you'll immediately notice the modern finishes, from the sleek kitchen cabinets to the stylish light fixtures. The kitchen is a chefs dream with stone countertops and stainless steel appliances. Just off the kitchen, you'll find an indoor laundry room with a newer LG washer and dryer set. The home is designed for comfort and efficiency, with a new HVAC and water heater both installed in 2022. The main living area features tall tray ceilings, and the abundance of natural light streaming through the sliding doors creates a bright, open atmosphere. The primary bedroom is a true retreat, offering walk in closets and a beautifully renovated ensuite bathroom with a soaking tub, a separate standing shower, and dual vanitiesthe perfect place to unwind. For added privacy, the opposite side of the home offers three guest bedrooms with newer carpet, and a guest bathroom that also serves as a convenient pool bath, with direct access to the pool deck. Outdoors, this home truly shines with a saltwater heated pool featuring a waterfall, an outdoor kitchen, and a cozy fireplace for those cooler evenings. The travertine deck and outdoor shower complete this private oasis, while the dual carports for jet skis (or other recreational vehicles) and a separate RV garage offer ample space for all your toys. The home even has a separate well for irrigation, ensuring your lush tropical landscaping thrives year round. Whether you're relaxing in the serene pool area, cooking up a meal in the outdoor kitchen, or enjoying the modern comforts of the interior, this home has everything you need and more! All of this in a prime location on a private road near shopping and award winning beaches. Home warranty for the first year for added peace of mind.
Payment Calculator
- Principal & Interest -
- Property Tax $
- Home Insurance $
- HOA Fees $
- Monthly -
For a Fast & FREE Mortgage Pre-Approval Apply Now
Apply Now
 Apply Now
Apply NowFeatures
Building and Construction
- Covered Spaces: 0.00
- Exterior Features: Outdoor Grill, Outdoor Kitchen, Outdoor Shower, Sliding Doors, Storage
- Flooring: Carpet, Ceramic Tile
- Living Area: 2158.00
- Other Structures: Outdoor Kitchen, Shed(s), Storage, Workshop
- Roof: Shingle
School Information
- High School: Riverview High
- Middle School: Brookside Middle
- School Elementary: Wilkinson Elementary
Garage and Parking
- Garage Spaces: 2.00
- Open Parking Spaces: 0.00
- Parking Features: Driveway, Garage Door Opener, RV Garage, Workshop in Garage
Eco-Communities
- Pool Features: Heated, In Ground, Lighting, Outside Bath Access, Salt Water
- Water Source: Public
Utilities
- Carport Spaces: 2.00
- Cooling: Central Air
- Heating: Central
- Sewer: Public Sewer
- Utilities: BB/HS Internet Available, Cable Connected, Electricity Connected, Fiber Optics, Public, Water Connected
Finance and Tax Information
- Home Owners Association Fee: 0.00
- Insurance Expense: 0.00
- Net Operating Income: 0.00
- Other Expense: 0.00
- Tax Year: 2024
Other Features
- Appliances: Dishwasher, Disposal, Dryer, Electric Water Heater, Microwave, Range, Refrigerator, Washer
- Country: US
- Furnished: Negotiable
- Interior Features: Ceiling Fans(s), Central Vaccum, High Ceilings, Split Bedroom, Stone Counters, Walk-In Closet(s), Window Treatments
- Legal Description: W 115 FT OF FOLLOWING, E 230 FT OF W 370 FT OF S 135 FT OF N 1/2 OF TRACT 6, BLK 2, SARASOTA VENICE CO SUB OF SEC 9-37-18
- Levels: One
- Area Major: 34231 - Sarasota/Gulf Gate Branch
- Occupant Type: Vacant
- Parcel Number: 0087050061
- Views: 95
- Zoning Code: RSF3
Similar Properties
Nearby Subdivisions
0557 South Highland Amended P
Acreage
All States Park
Aqualane Estates
Aqualane Estates 1st
Aqualane Estates 2nd
Bahama Heights
Bay View Acres
Baywood Colony
Baywood Colony Sec 1
Baywood Colony Sec 2
Baywood Colony Westport Sec 2
Booth Preserve
Brookside
Buccaneer Bay
Cliffords Sub
Colonial Terrace
Coral Cove
Crecelius Sub
Eagle Chase
Esplanade By Siesta Key
Field Club Estates
Fishermens Bay
Flora Villa
Floral Park Homesteads
Floravilla
Florence
Golden Acres 2nd Add
Grove Park
Gulf Gate
Gulf Gate Garden Homes E
Gulf Gate Pines
Gulf Gate Woods
Harbor Oaks
Jackson Highlands
Johnson Estates
Kentwood Estates
Landings Carriagehouse Ii
Landings South Ii The Landings
Landings Villas At Eagles Poin
Las Lomas De Sarasota
Madison Park
Mead Helen D
Moller Sub
Monticello
None
North Vamo Sub 1
Not Applicable
Oak Forest Villas
Oyster Bay Estates
Phillippi Cove
Phillippi Crest
Phillippi Gardens 03
Phillippi Gardens 07
Phillippi Gardens 08
Phillippi Gardens 14
Phillippi Gardens 15
Phillippi Gardens 16
Phillippi Harbor Club
Phillippi Hi
Phillippi Lake
Pine Gardens
Pine Shores Estate 3rd Add
Pine Shores Estate 5th Sec
Pine Shores Estates
Pinehurst Park
Pinehurst Park Rep Of
Red Rock Park
Red Rock Terrace
Restful Pines
Ridgewood
Riverwood Park
Riverwood Park Amd
Riverwood Park Resub Of Blk C
Riverwood Pines
Sarasota Venice Co 09 37 18
Sarasota Venice Co 093718
Sarasotavenice Co River Sub
Sarasotavenice Co River Sub 5
Sarasotavenice Co Sub
Shadow Lakes
Shoreline
Southpointe Shores
Strathmore Riverside I
Strathmore Riverside Ii
Strathmore Riverside Iii
Strathmore Riverside Villas Ii
Sun Haven
Terra Bea Sub
The Landings
Vamo 3rd Add To
Village In The Pines 1
Wilkinson Woods
Woodbridge Estates
Woodpine Lake
Woodside Terrace Ph 2
Woodside Village East
Woodside Village West
Woodside Vlg East
Wrens Sub

- Broker IDX Sites Inc.
- 750.420.3943
- Toll Free: 005578193
- support@brokeridxsites.com



