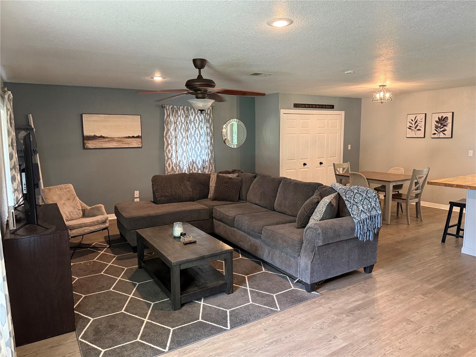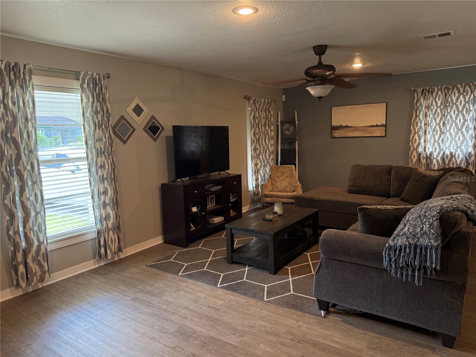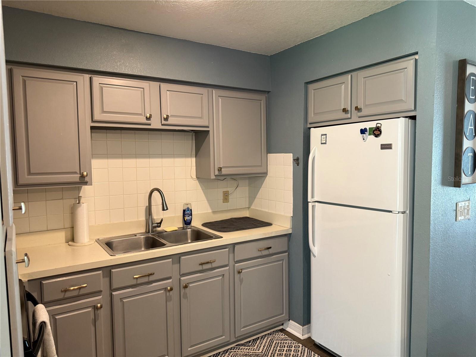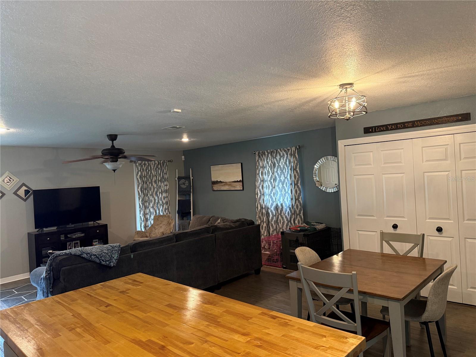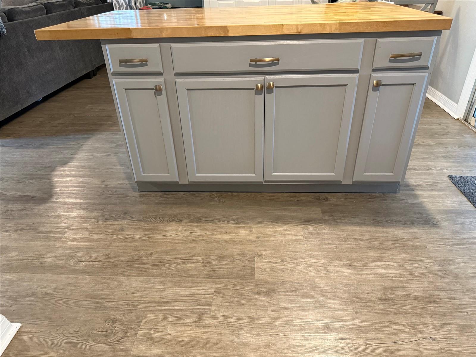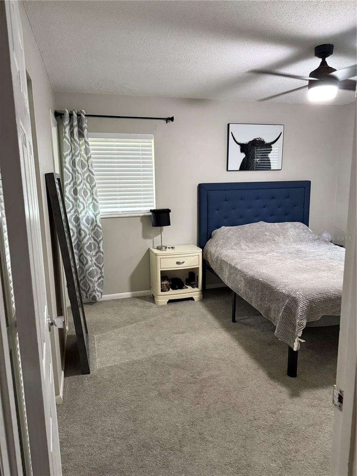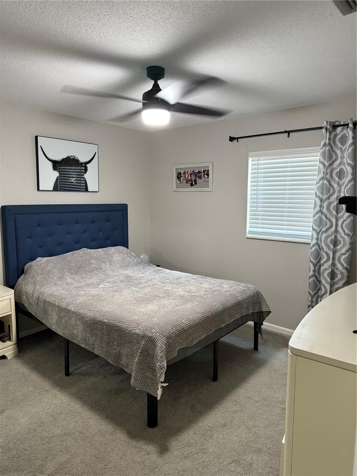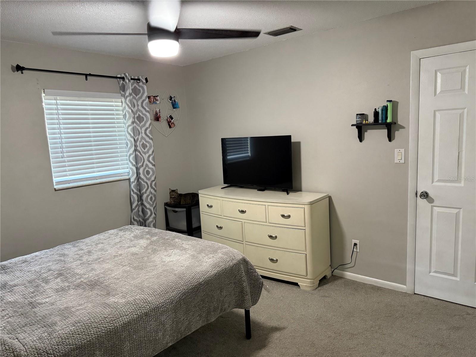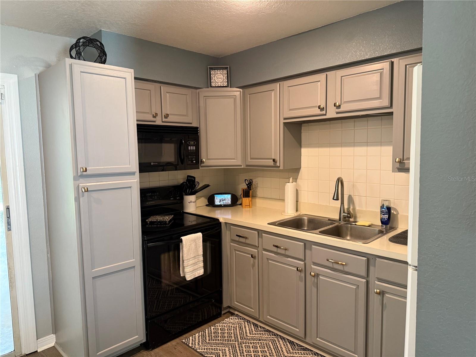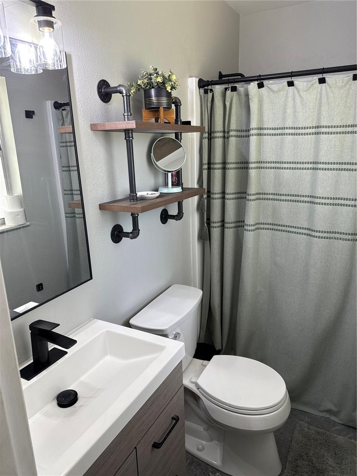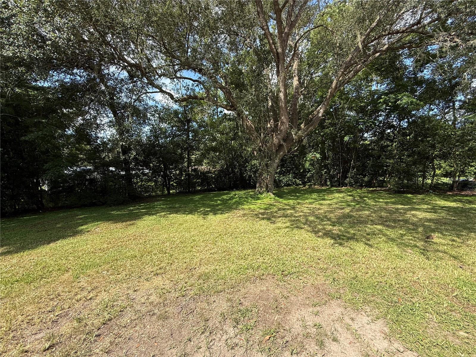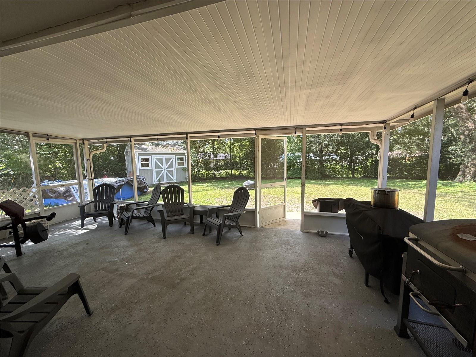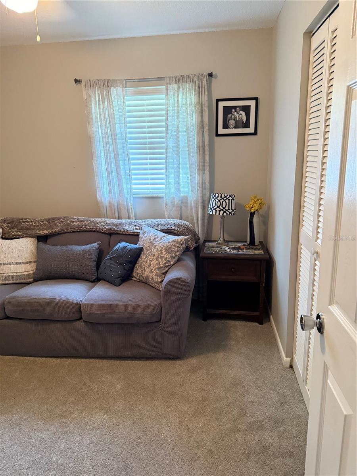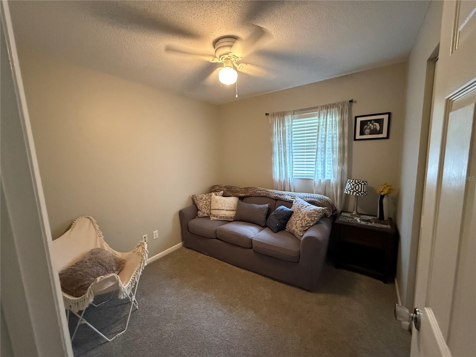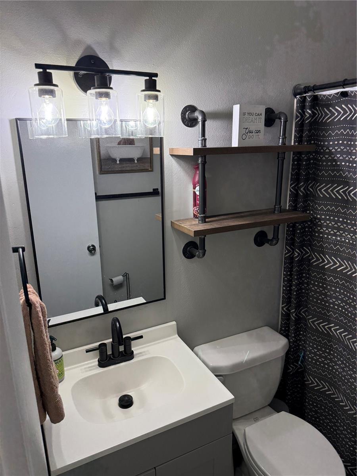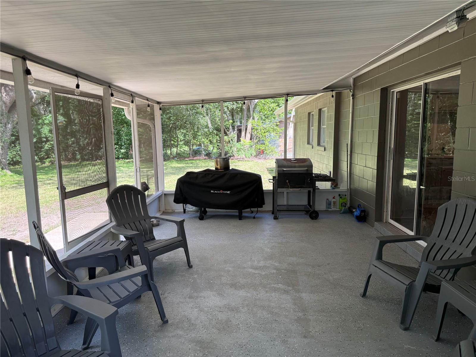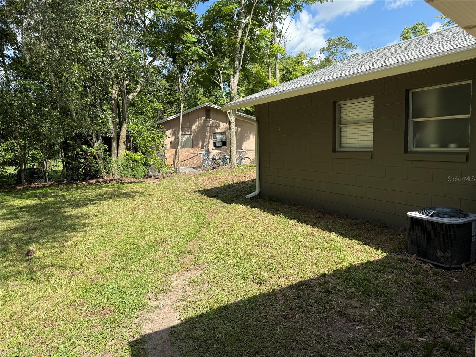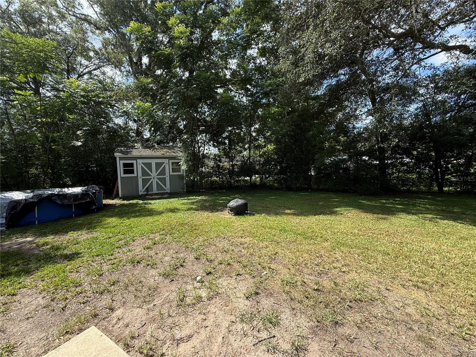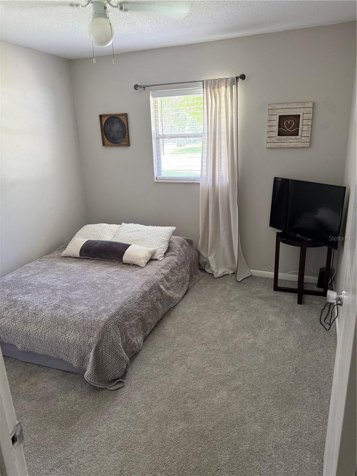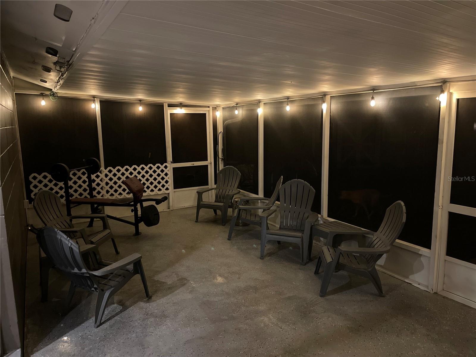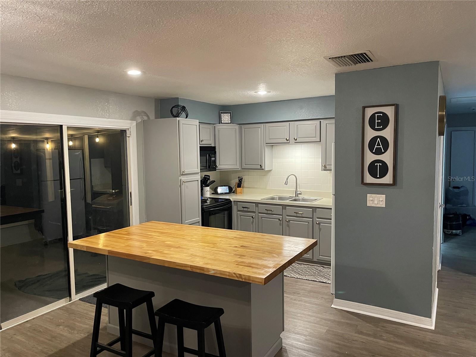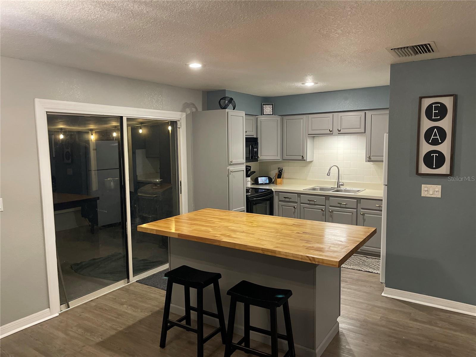3310 12th Street, OCALA, FL 34471
Property Photos
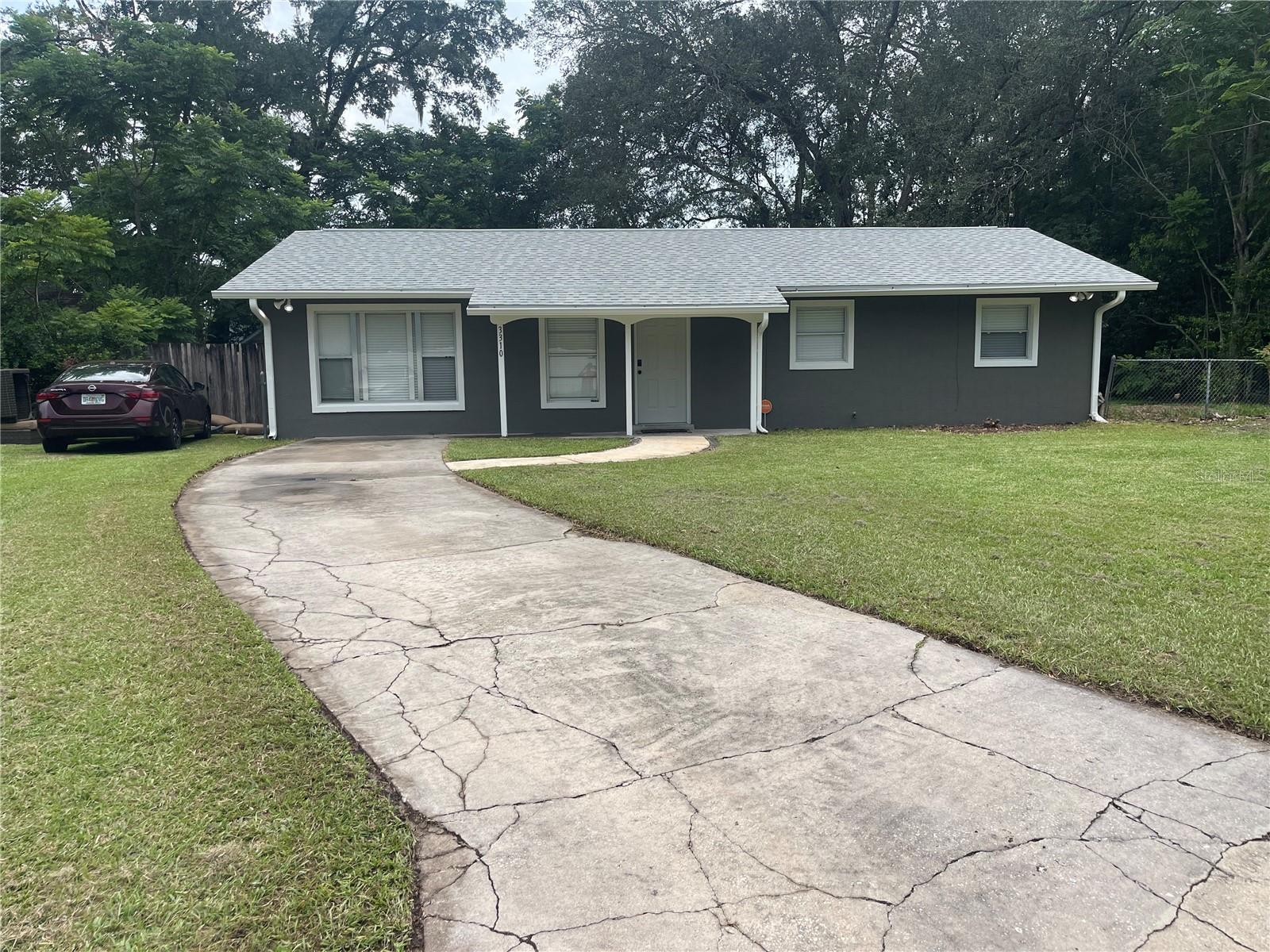
Would you like to sell your home before you purchase this one?
Priced at Only: $229,900
For more Information Call:
Address: 3310 12th Street, OCALA, FL 34471
Property Location and Similar Properties
- MLS#: A4661003 ( Residential )
- Street Address: 3310 12th Street
- Viewed: 8
- Price: $229,900
- Price sqft: $1,306
- Waterfront: No
- Year Built: 1971
- Bldg sqft: 176
- Bedrooms: 3
- Total Baths: 2
- Full Baths: 2
- Days On Market: 12
- Additional Information
- Geolocation: 29.1763 / -82.0908
- County: MARION
- City: OCALA
- Zipcode: 34471
- Subdivision: Highlands Manor
- Provided by: SAVVY AVENUE, LLC
- Contact: Moe Mossa
- 888-490-1268

- DMCA Notice
-
DescriptionWelcome to this beautifully maintained 3 bedroom, 2 bathroom home located in a quiet, established neighborhood. This home offers a bright and open floor plan with thoughtful upgrades as well as major system updates already completed. Dont forget the screened porch which is great for relaxing/entertaining and the fully fenced in back yard, perfect for pets, kids or gardening. Conveniently located close to Downtown, shopping and restaurants! Property highlights include: New roof (2025), Professionally painted exterior (2025), New AC unit in 2018 and professional coil and fan cleaning in 2025 ($1800.00 value), New updated master bathroom and hall bathroom, Carpet in all bedrooms replaced (2023), Luxury vinyl plank in main living areas (2023), freshly painted interior. Enjoy peace of mind with recent improvements and a layout designed for both comfort and functionality. This home is perfect for first time buyers, families, or anyone seeking a clean, move in ready space with no major work needed.
Payment Calculator
- Principal & Interest -
- Property Tax $
- Home Insurance $
- HOA Fees $
- Monthly -
For a Fast & FREE Mortgage Pre-Approval Apply Now
Apply Now
 Apply Now
Apply NowFeatures
Building and Construction
- Covered Spaces: 0.00
- Exterior Features: Sliding Doors
- Flooring: Carpet, Luxury Vinyl
- Living Area: 1176.00
- Roof: Shingle
Garage and Parking
- Garage Spaces: 0.00
- Open Parking Spaces: 0.00
Eco-Communities
- Water Source: Public
Utilities
- Carport Spaces: 0.00
- Cooling: Central Air
- Heating: Electric
- Pets Allowed: Yes
- Sewer: Public Sewer
- Utilities: BB/HS Internet Available, Cable Available, Electricity Available, Sewer Connected, Water Connected
Finance and Tax Information
- Home Owners Association Fee: 0.00
- Insurance Expense: 0.00
- Net Operating Income: 0.00
- Other Expense: 0.00
- Tax Year: 2024
Other Features
- Appliances: Convection Oven, Cooktop, Electric Water Heater, Microwave, Refrigerator, Washer
- Country: US
- Interior Features: Ceiling Fans(s), Eat-in Kitchen, Kitchen/Family Room Combo, Living Room/Dining Room Combo, Open Floorplan, Primary Bedroom Main Floor, Thermostat, Window Treatments
- Legal Description: Sec 22 two 15 RGE plat book F page 078 Highlands Manor bulk E lot 20
- Levels: One
- Area Major: 34471 - Ocala
- Occupant Type: Owner
- Parcel Number: 2786-005-020
- Zoning Code: R1A
Similar Properties
Nearby Subdivisions
Alvarez Grant
Andersons Add
Andersons Add Ocala
Bainbridge
Bellwether
Belmont Oaks
Blue Oaks
Cala Hills
Caldwells Add
Caldwells Add Ocala
Campalto
Cedar Hills Add
Cedar Hills Add No 2
Churchill
Columbia City
Country Estate
Country Gardens
Crestwood Un 01
Crestwood York
Deerwood
Doublegate
Druid Hill Rev
Druid Hills Rev Por
Druid Hills Rev Ptn
Dunns Highland Park Add
Edgewood Park Un 02
El Dorado
Forest Hills
Fort King Forest
Frst Hills
Glenview
Hidden Estate
Hidden Village Un 49
Highlands Manor
Holcomb Ed
Lake Louise Manor Add 01
Lake View Village
Lakeview Village
Laurel Run
Laurel Run Tracts F.g Creeksid
Laurel Run Tracts F.g. Creeksi
Laurel Wood
Lemonwood 02 Ph 04
Luttrell O R Shackleford Land
Mcateers
Nola
Non Sub
Not On List
Oak Crk Caverns
Oak Leaf
Oak Rdg
Oak Ridge
Oak Terrace
Ocala Highlands
Ocala Highlands Add
Ocala Highlands Citrus Drive A
Ocala Hlnds
Osceola Estate
Palmetto Park Ocala
Polo Lane
Quail Creek
Quail Hollow
Rivers Acres
Sanchez Grant
Shady Wood Un 02
Sherwood Forest
Silver Spgs Shores Un 10
South Point
Southwind
Southwood Park
Southwood Village Ph Ii
Stonewood Estates
Summerset Estate
Summerton
Summit 02
Townfairbanks
Waldos Place
West End Ocala
Westbury
White Oak Village Ph 02
White Oak Village Phase I
Windstream A
Winter Woods Un 02
Winterwoods
Wood Rdg Add 01
Woodfield Crossing
Woodfield Xing
Woodfields
Woodfields Cooley Add
Woodfields Un 04
Woodfields Un 05
Woodfields Un 07
Woodland Estate
Woodland Magnolia Gardens
Woodland Pk
Woodwind

- Broker IDX Sites Inc.
- 750.420.3943
- Toll Free: 005578193
- support@brokeridxsites.com



