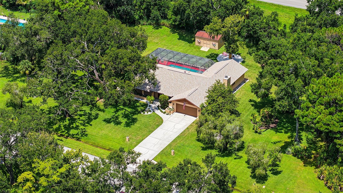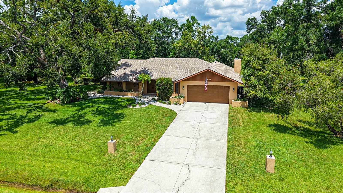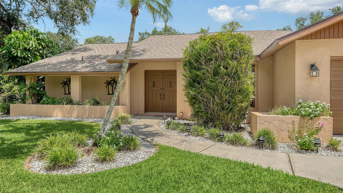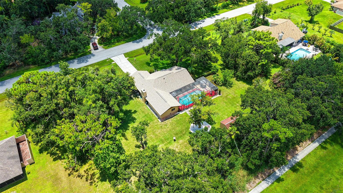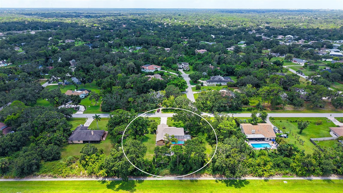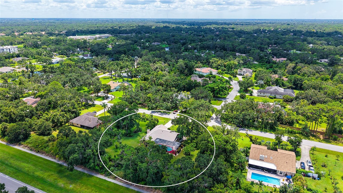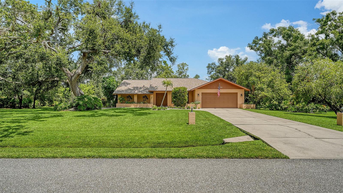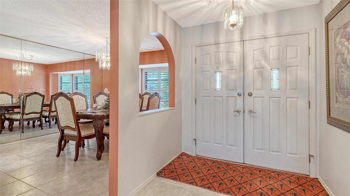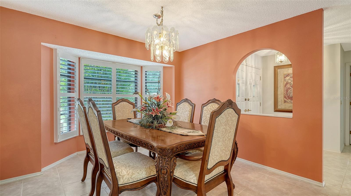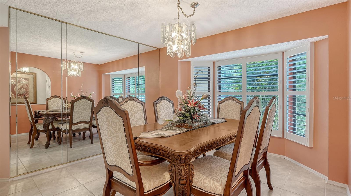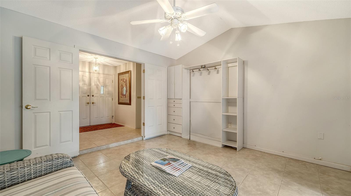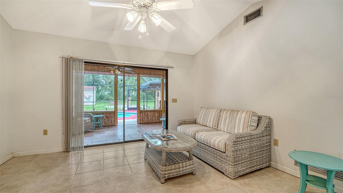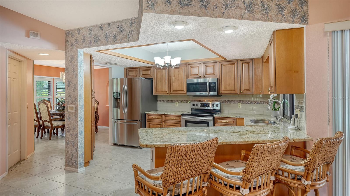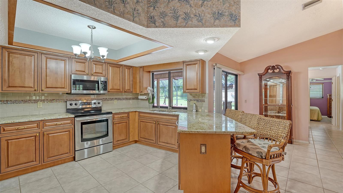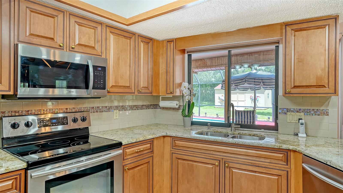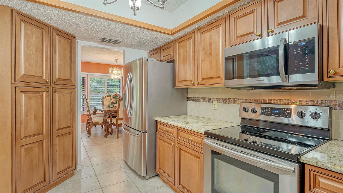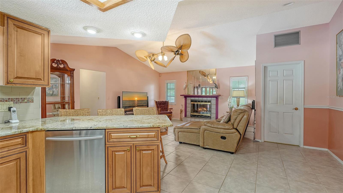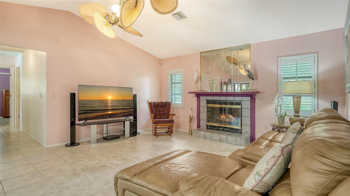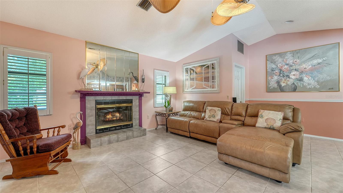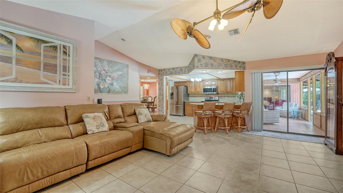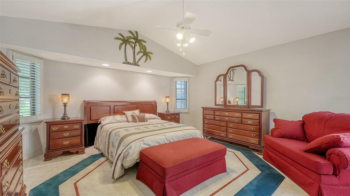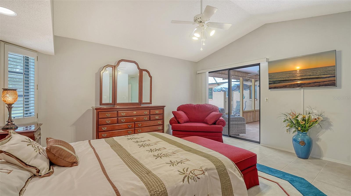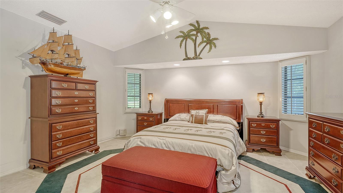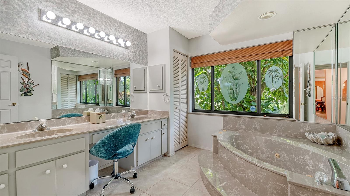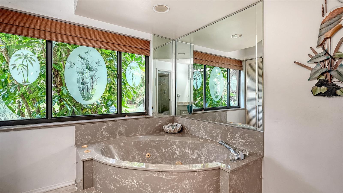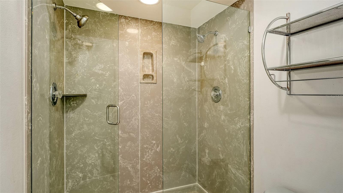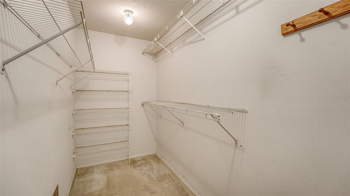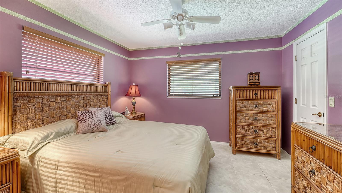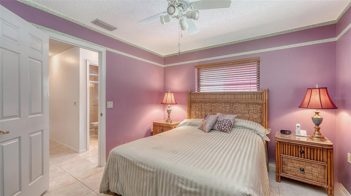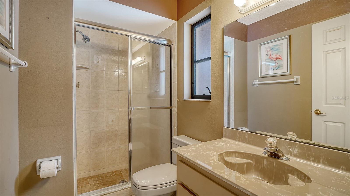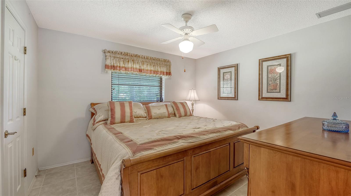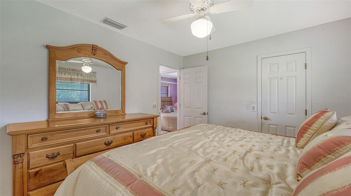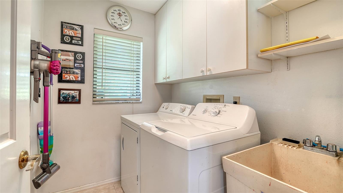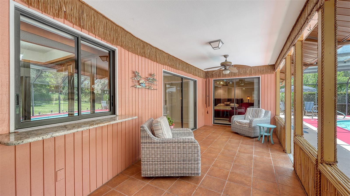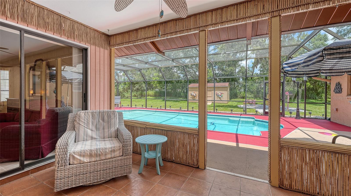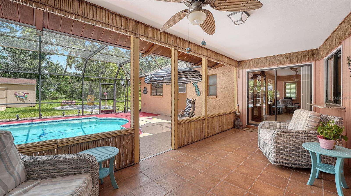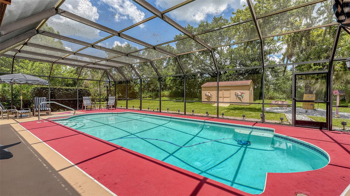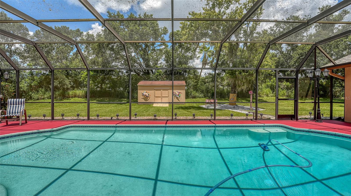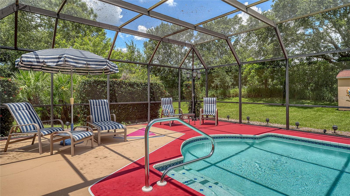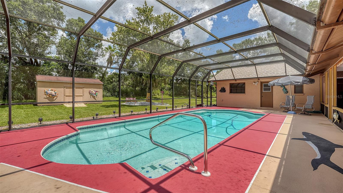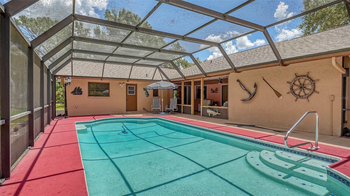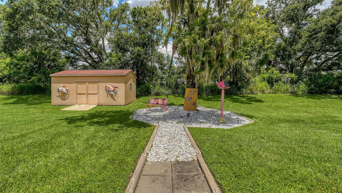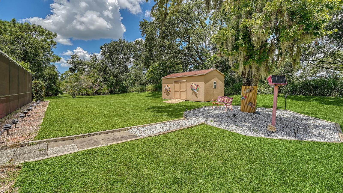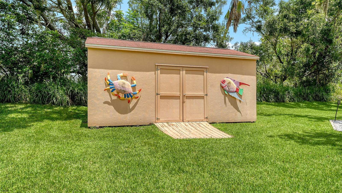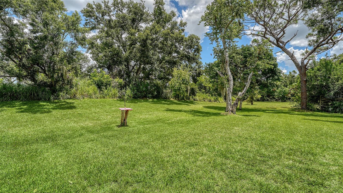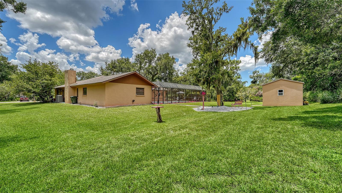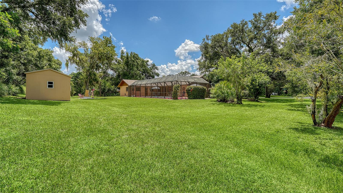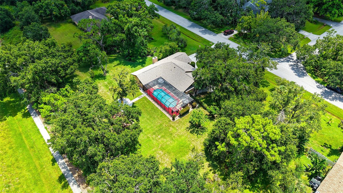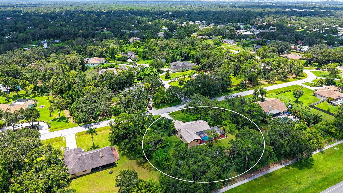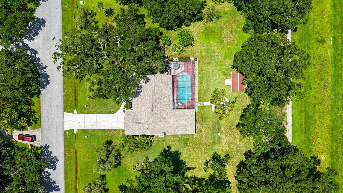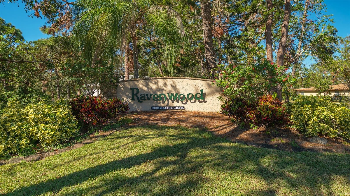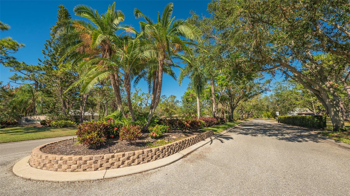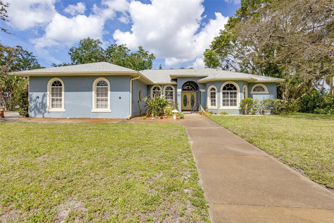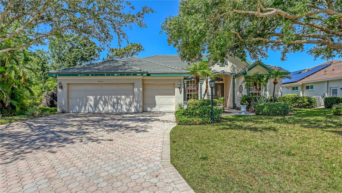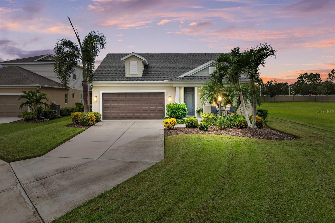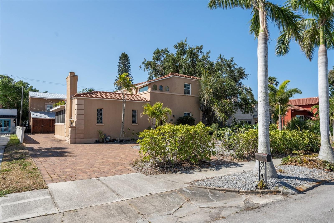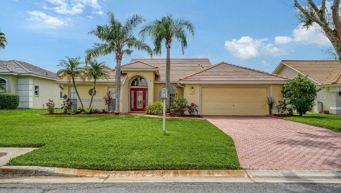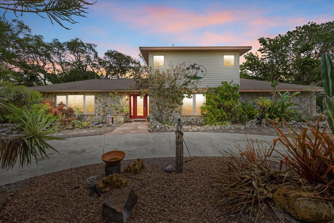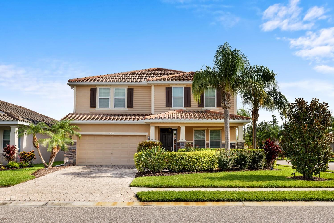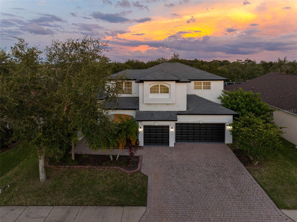5879 Ravenwood Drive, SARASOTA, FL 34243
Property Photos
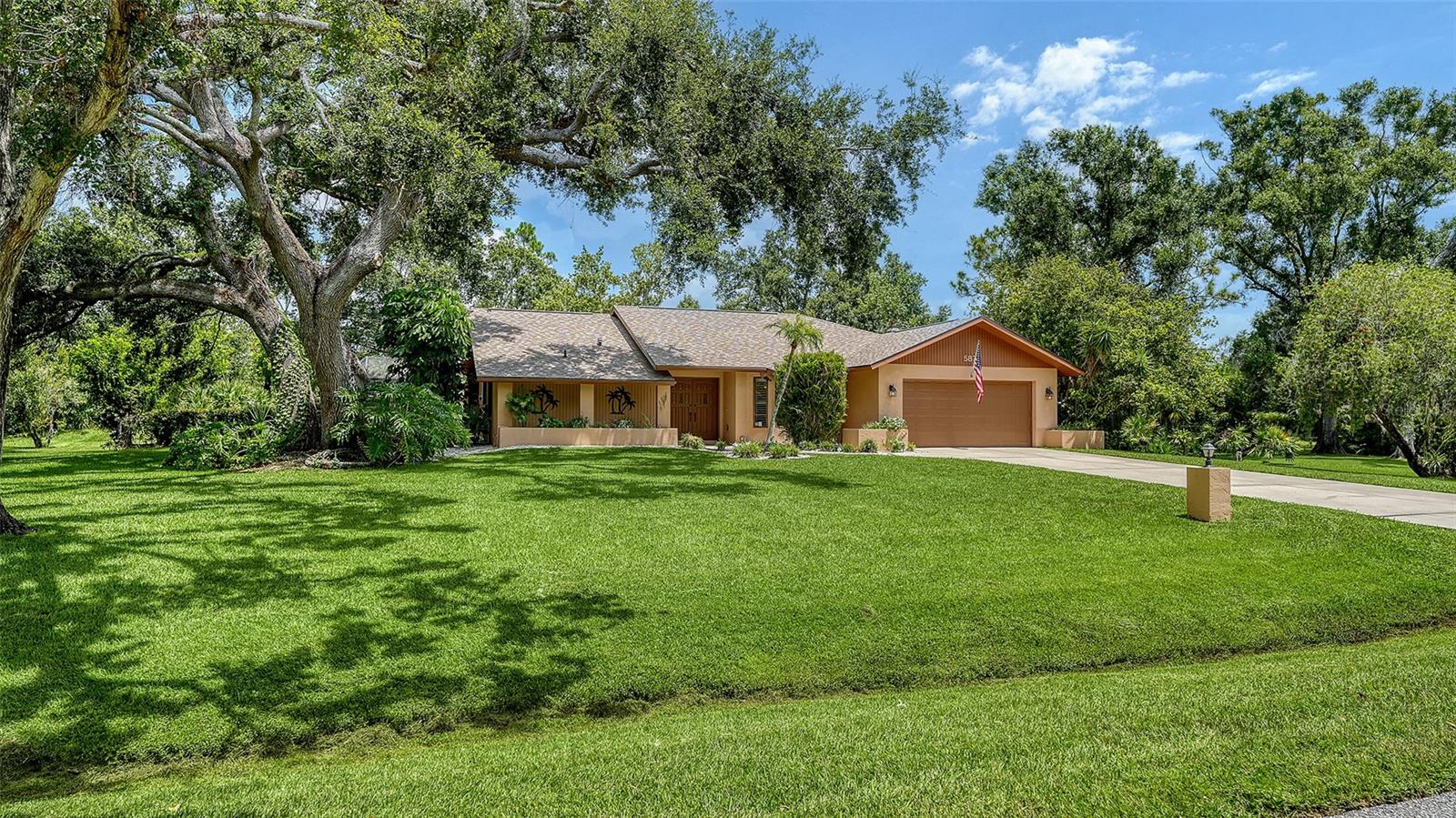
Would you like to sell your home before you purchase this one?
Priced at Only: $639,000
For more Information Call:
Address: 5879 Ravenwood Drive, SARASOTA, FL 34243
Property Location and Similar Properties
- MLS#: A4660207 ( Residential )
- Street Address: 5879 Ravenwood Drive
- Viewed: 26
- Price: $639,000
- Price sqft: $233
- Waterfront: No
- Year Built: 1987
- Bldg sqft: 2745
- Bedrooms: 3
- Total Baths: 2
- Full Baths: 2
- Garage / Parking Spaces: 2
- Days On Market: 56
- Additional Information
- Geolocation: 27.3878 / -82.4908
- County: MANATEE
- City: SARASOTA
- Zipcode: 34243
- Subdivision: Desoto Pines
- Elementary School: Emma E. Booker
- Middle School: Booker
- High School: Booker
- Provided by: PREMIER SOTHEBY'S INTERNATIONAL REALTY
- Contact: Sandra Appignani
- 941-364-4000

- DMCA Notice
-
DescriptionOpportunity awaits in this well maintained three bedroom, two bath pool home on over one acre in Sarasotas tranquil and bucolic Ravenwood community. This property offers timeless appeal, ample space, and a major upgrade, a new roof installed in 2025. This home also boasts an effective year built of 2002. With over 2,000 square feet of single level living, just minutes from restaurants, shopping, and medical facilities, this home features split plan bedrooms, cathedral ceilings, tile floors, a formal dining room, and a bonus room which is an office/den off the spacious foyer with sliding doors leading to the screened lanai. The updated kitchen includes granite countertops, a breakfast bar, a pass through window to the lanai, and opens to a spacious living/great room with a cozy wood burning fireplace. Enjoy seamless indoor outdoor living with a large caged screened in ground pool, covered lanai, and lush landscaping featuring mature oaks, palms, and a mango tree. Additional highlights include a jacuzzi tub and separate shower in the primary bath, walk in closets, an indoor laundry room with a washer, dryer, sink and cabinets, an in ground sprinkler system, an oversized two car garage with workbench area, a long spacious private driveway, and a spacious rear storage shed built in 2009. The pool area is gracious and private, and the yard is lush and verdant. Tucked in a sought after subdivision with low HOA fees, this property delivers Florida living at its bestspacious, move in ready, it's in a flood zone X, and minutes from UTC, Interstate 75, downtown Sarasota and top beaches.
Payment Calculator
- Principal & Interest -
- Property Tax $
- Home Insurance $
- HOA Fees $
- Monthly -
For a Fast & FREE Mortgage Pre-Approval Apply Now
Apply Now
 Apply Now
Apply NowFeatures
Building and Construction
- Covered Spaces: 0.00
- Exterior Features: Storage
- Flooring: Carpet, Tile
- Living Area: 2014.00
- Other Structures: Shed(s)
- Roof: Shingle
Property Information
- Property Condition: Completed
Land Information
- Lot Features: In County, Landscaped, Paved
School Information
- High School: Booker High
- Middle School: Booker Middle
- School Elementary: Emma E. Booker Elementary
Garage and Parking
- Garage Spaces: 2.00
- Open Parking Spaces: 0.00
- Parking Features: Driveway, Garage Door Opener
Eco-Communities
- Pool Features: Deck, Gunite, In Ground, Screen Enclosure
- Water Source: Public
Utilities
- Carport Spaces: 0.00
- Cooling: Central Air
- Heating: Central, Electric
- Pets Allowed: Cats OK, Dogs OK, Yes
- Sewer: Septic Tank
- Utilities: BB/HS Internet Available
Finance and Tax Information
- Home Owners Association Fee: 222.00
- Insurance Expense: 0.00
- Net Operating Income: 0.00
- Other Expense: 0.00
- Tax Year: 2024
Other Features
- Appliances: Dishwasher, Disposal, Electric Water Heater, Microwave, Range Hood, Refrigerator
- Association Name: Ravenwood HOA
- Country: US
- Interior Features: Cathedral Ceiling(s), Ceiling Fans(s), Eat-in Kitchen, Primary Bedroom Main Floor, Solid Wood Cabinets, Split Bedroom, Stone Counters, Thermostat, Walk-In Closet(s), Window Treatments
- Legal Description: LOT 72 DESOTO PINES UNIT 2
- Levels: One
- Area Major: 34243 - Sarasota
- Occupant Type: Owner
- Parcel Number: 0018030018
- Style: Ranch
- View: Garden, Pool, Trees/Woods
- Views: 26
- Zoning Code: RE2
Similar Properties
Nearby Subdivisions
Arbor Lakes B
Arbor Lakes A
Avalon At The Villages Of Palm
Carlyle At Villages Of Palm-ai
Carlyle At Villages Of Palmair
Cascades At Sarasota Ph I
Cascades At Sarasota Ph Iiia
Cascades At Sarasota Ph Iv
Cedar Creek
Centre Lake
Club Villas At Palm Aire Ph Vi
Club Villas Ii At Palm-aire Ph
Club Villas Ii At Palmaire Ph
Country Oaks Ph Ii
Crescent Lakes Ph I
De Soto Country Club Colony
Del Sol Village At Longwood Ru
Desoto Acres
Desoto Lake Country Club
Desoto Lakes Country Club Colo
Desoto Pines
Fairway Lakes At Palm Aire
Fairway Six
Fiddlers Creek
Glenbrooke
Golf Pointe At Palmaire Cc Sec
Grady Pointe
Hunters Grove
Kimmick
Lakeridge Falls Ph 1a
Lakeridge Falls Ph 1b
Lakeridge Falls Ph 1c
Las Casas Condo
Longwood Run
Longwood Run Ph 3 Pt B
Magnolia Point
Maple Lakes
Matoaka Hgts
Misty Oaks
Mote Ranch Arbor Lakes A
Mote Ranch Village I
North Isles
Oak Grove Park
Palm Aire
Palm Lakes
Palm West
Palm-aire
Palm-aire At Sarasota 10-b
Palm-aire At Sarasota Unit 7 P
Palmaire
Palmaire At Sarasota
Palmaire At Sarasota 10b
Palmaire At Sarasota 11a
Palmaire At Sarasota 9a
Palmaire At Sarasota 9b
Pine Trace
Pine Trace Condo
Pinehurst Estates Ph B
Pinehurst Sec Ii
Pinehurst Village Sec 1 Ph Bg
Residences At University Grove
Riviera Club Village At Longwo
Rosewood At The Gardens Sec 2
Sarabay Woods
Sarapalms
Sarasota Cay Club Condo
Soleil West
Soleil West Ph Ii
The Trails Ph I
The Trails Ph Iia
Treetops At North 40 Placid
Treetops At North Forty
Treymore At The Villages Of Pa
Tuxedo Park
University Groves Estates Rese
University Village
Villa Amalfi
Whitfield Country Club Add
Whitfield Country Club Add Rep
Whitfield Country Club Estates
Whitfield Country Club Heights
Whitfield Estates
Whitfield Estates Blks 1423 2
Whitfield Estates Blks 5563
Whitfield Estates Ctd
Whitfield Manor
Woodbrook
Woodbrook Ph I
Woodbrook Ph Iia
Woodbrook Ph Iib
Woodlake Villas At Palmaire X
Woodland Green

- Broker IDX Sites Inc.
- 750.420.3943
- Toll Free: 005578193
- support@brokeridxsites.com



