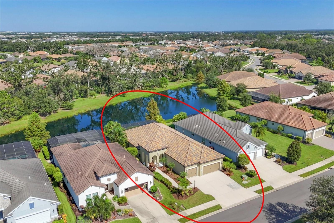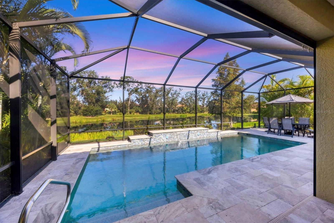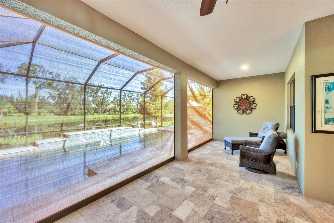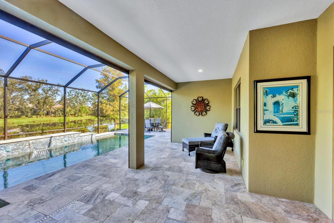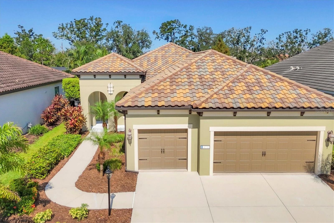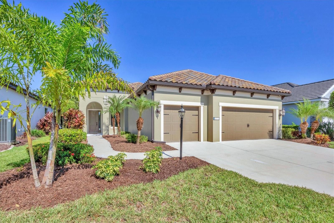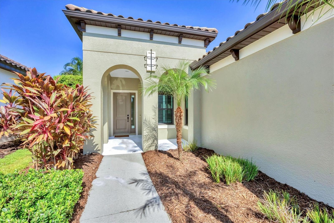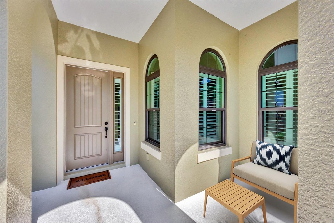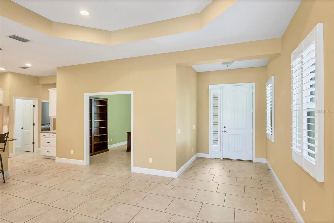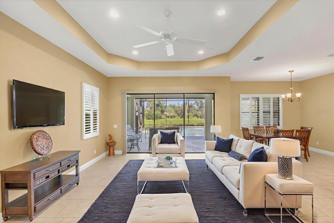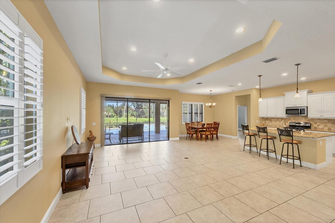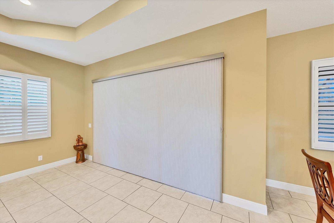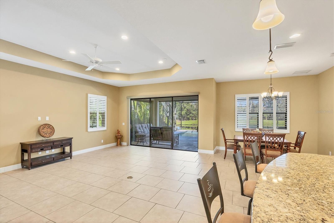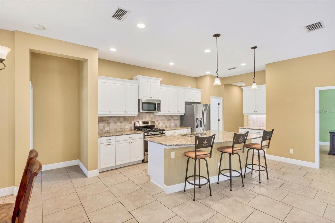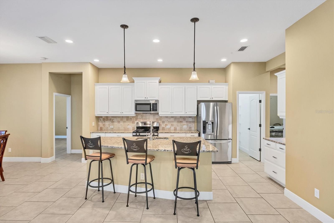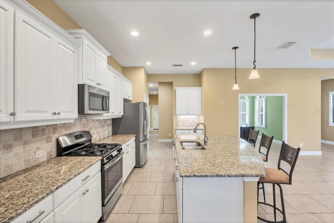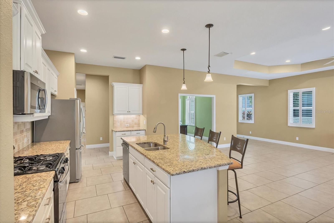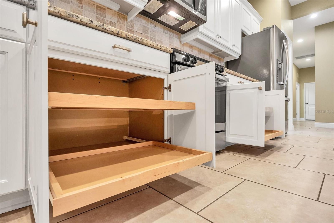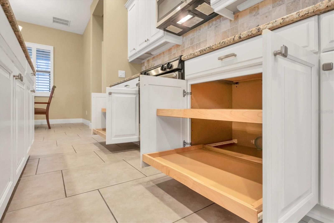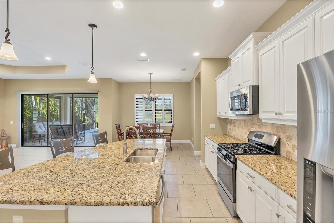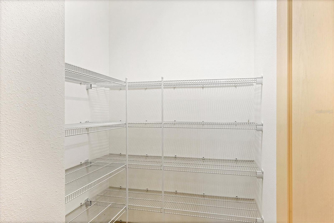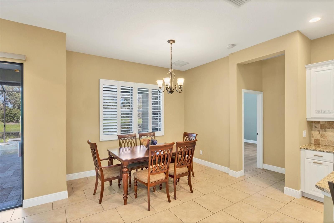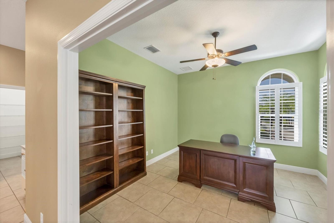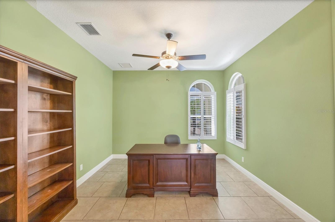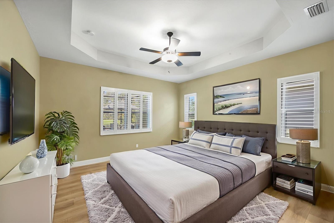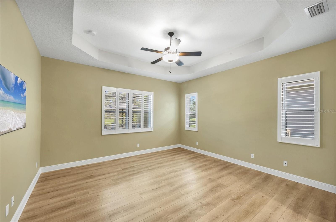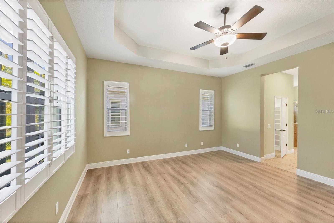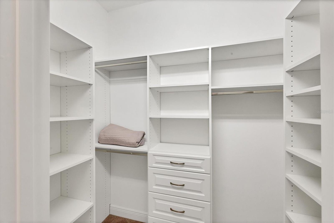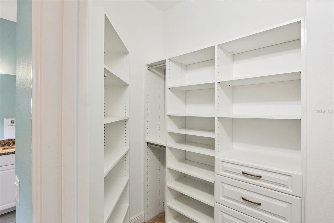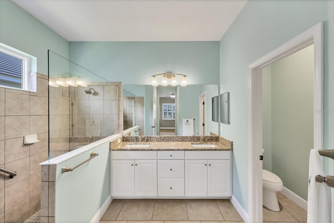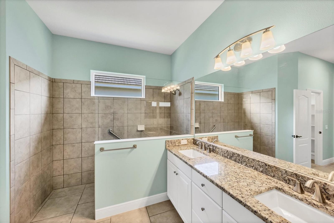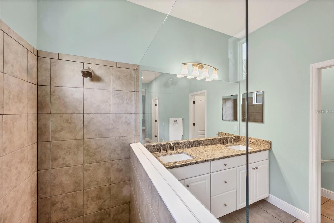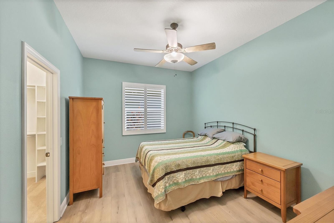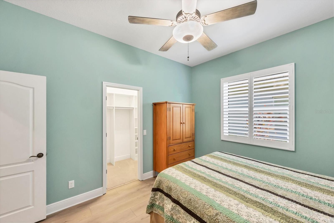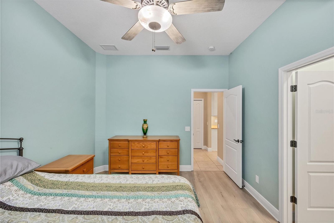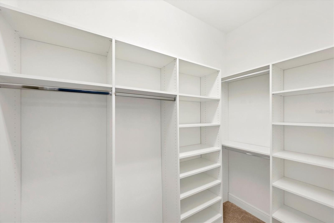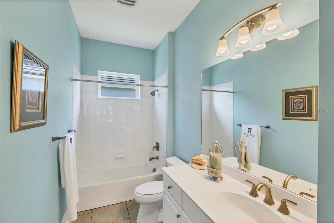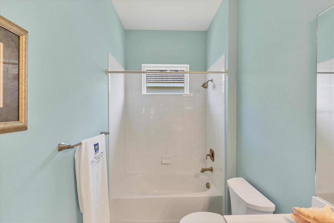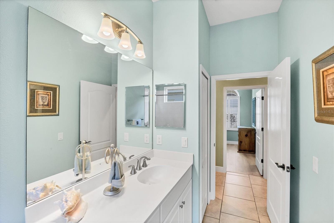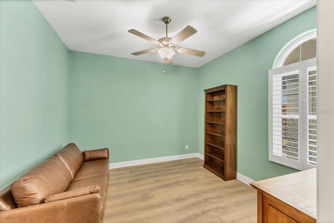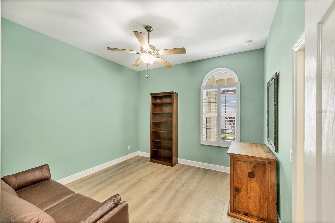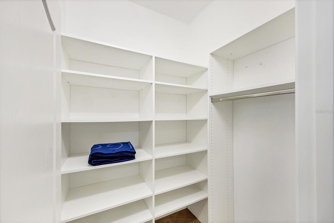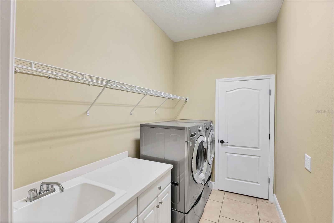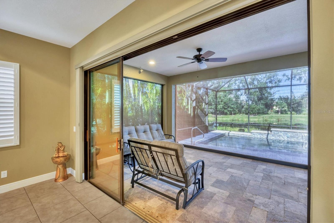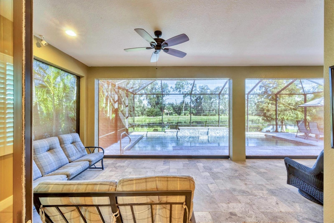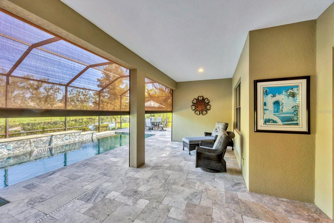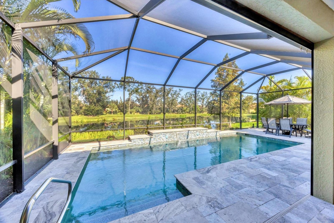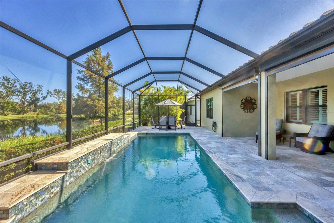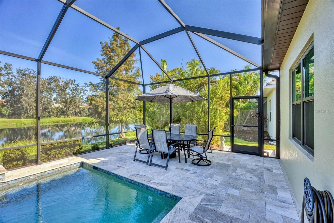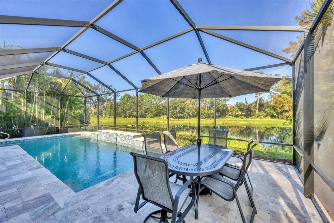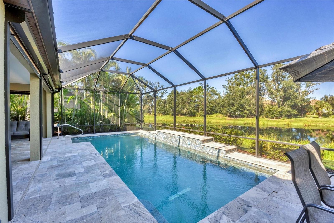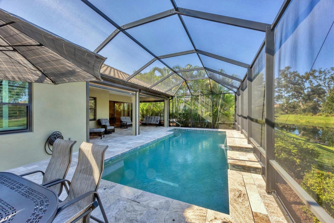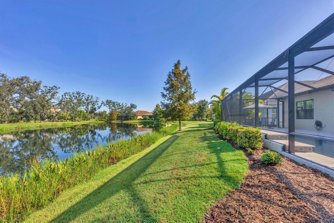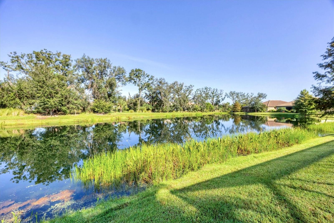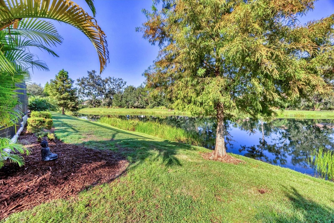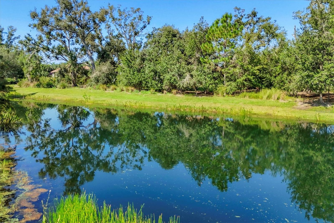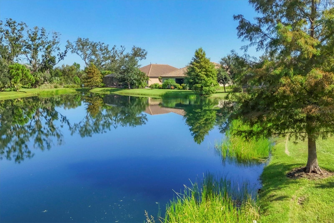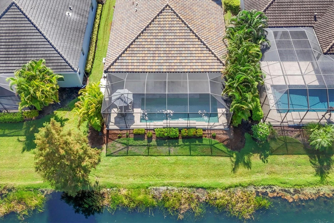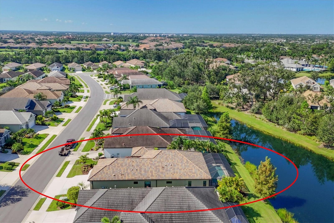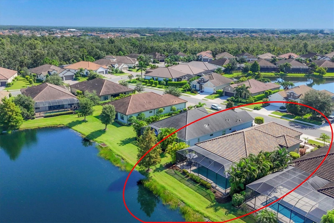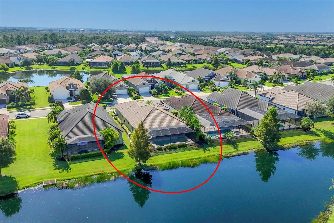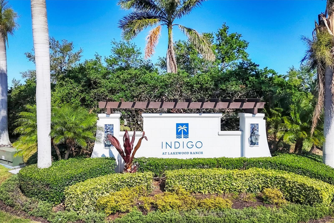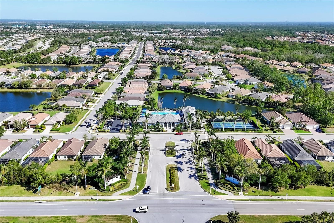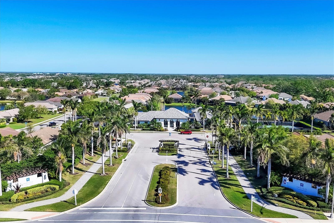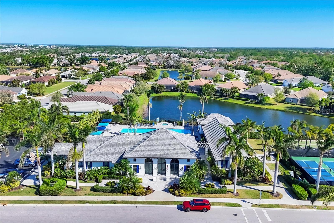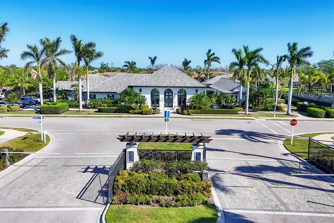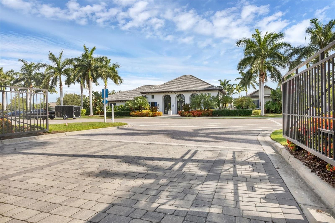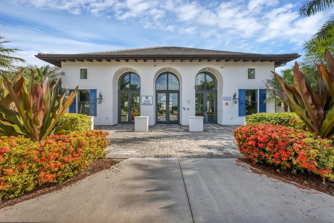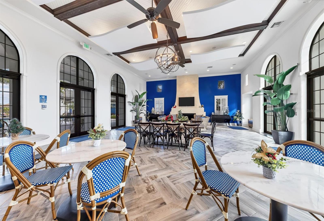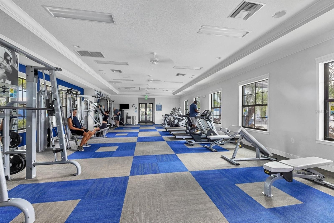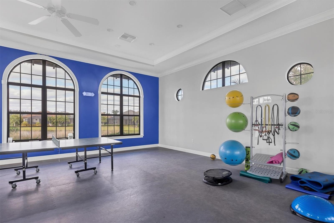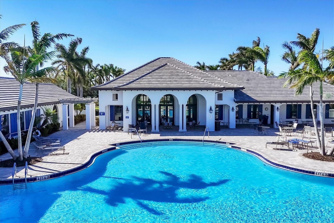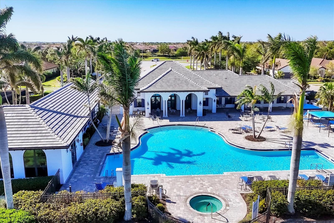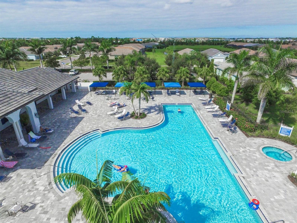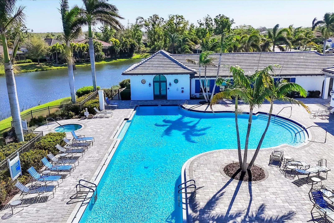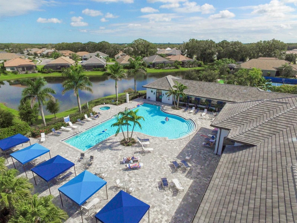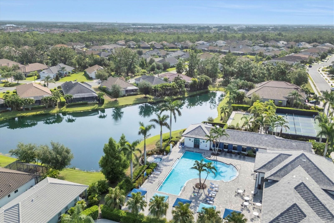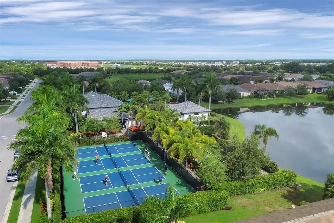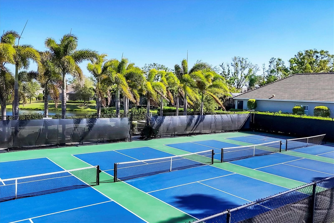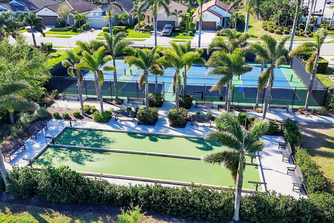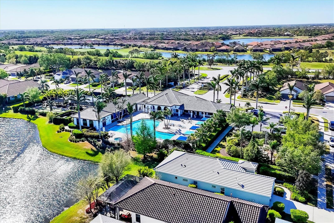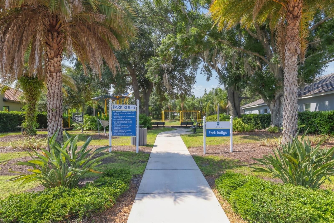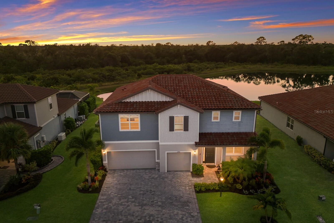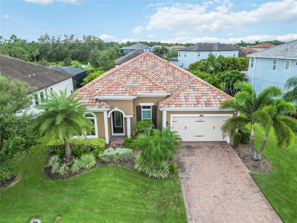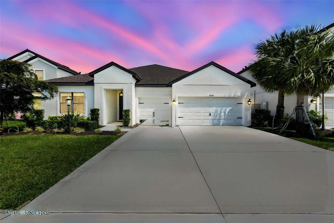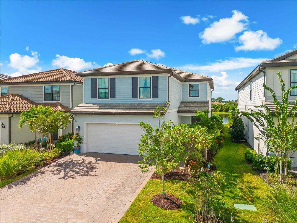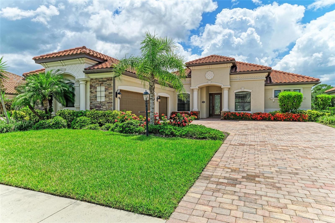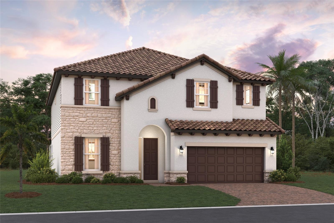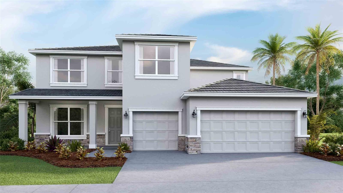4118 Midnight Blue Run, BRADENTON, FL 34211
Property Photos
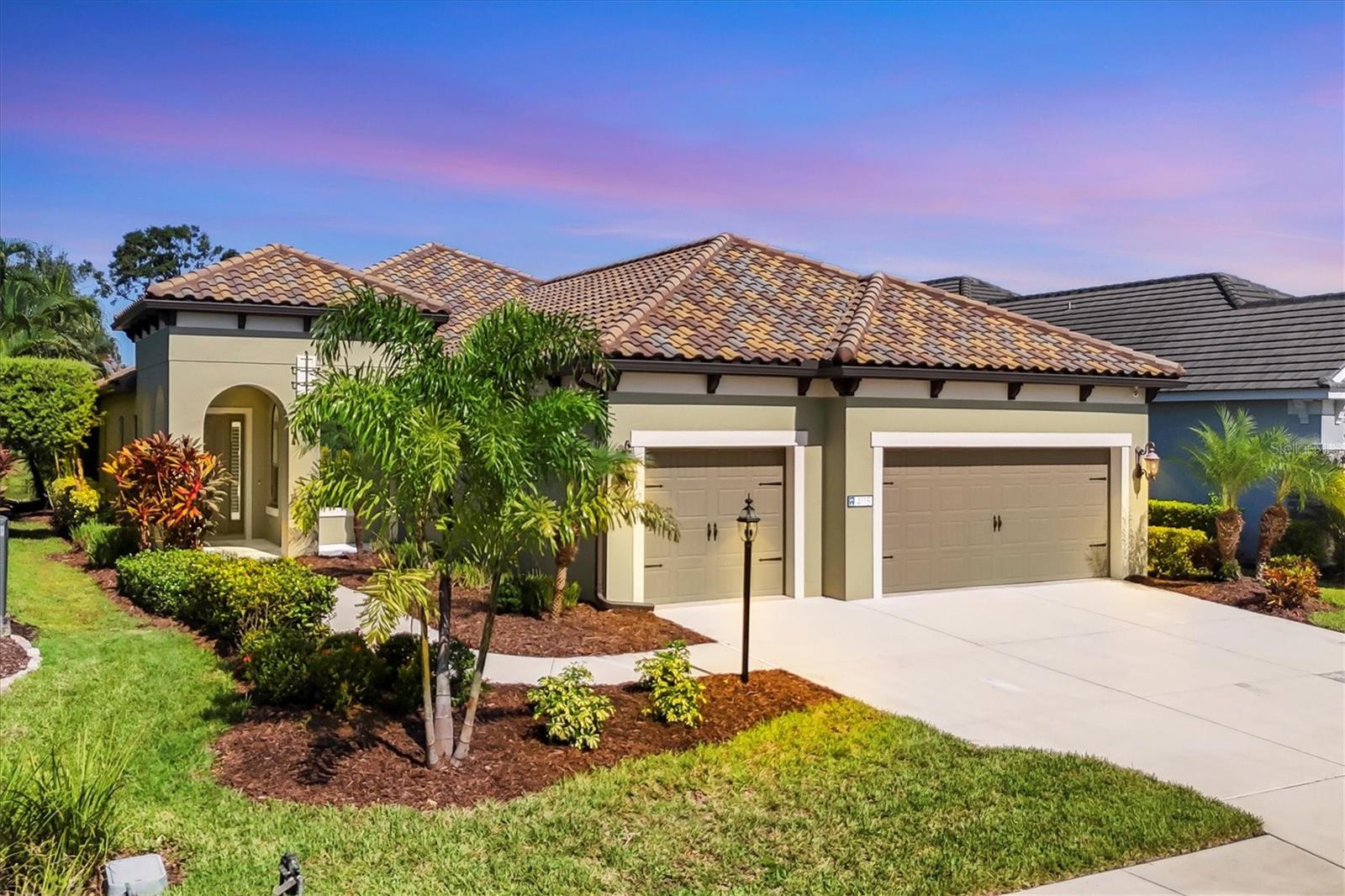
Would you like to sell your home before you purchase this one?
Priced at Only: $710,000
For more Information Call:
Address: 4118 Midnight Blue Run, BRADENTON, FL 34211
Property Location and Similar Properties
- MLS#: A4659557 ( Residential )
- Street Address: 4118 Midnight Blue Run
- Viewed: 45
- Price: $710,000
- Price sqft: $211
- Waterfront: No
- Year Built: 2017
- Bldg sqft: 3366
- Bedrooms: 3
- Total Baths: 2
- Full Baths: 2
- Garage / Parking Spaces: 3
- Days On Market: 85
- Additional Information
- Geolocation: 27.4635 / -82.4114
- County: MANATEE
- City: BRADENTON
- Zipcode: 34211
- Subdivision: Indigo Ph Iv V
- Elementary School: Gullett
- Middle School: Dr Mona Jain
- High School: Lakewood Ranch
- Provided by: FINE PROPERTIES
- Contact: Alex Joseph
- 941-782-0000

- DMCA Notice
-
DescriptionNO CDD fee for this home! Feat your eyes on this rare ''Bright Meadows'' floorplan with CUSTOM heated pool boasting 3 bedrooms all containing generous sized walk in closets with premium storagecabinetry, 2 full bathrooms, a large study/den, extended screened lanai, 3 car garage with epoxy flooring and overhead storage! This home is situated on apremium lake view with conservation area beyond the shimmering lake. With fresh exterior paint AND professionally installed landscaping, this house has it all! Rest assured your new home is built strong and safe with its HURRICANE IMPACT rated windows, motorized HURRICANE shades, block construction, concrete tile roof and is located in the desirable ''X'' floodzone! Throughout the home you will find plantation shutters for all windows, 5 1/4" deco baseboards, LED recessed lighting, BRAND NEW 16 seer rated TRANE HVAC, premium ceramictile and much more! The kitchen boasts a large Island with breakfast bar, 4 burner natural gas stove, stainless steel appliances, and LED lighting underneath the premium cabinets that compliment the high level granite countertops. The great room with its expansive tray ceiling showcases a spacious environment with more than enough room to entertain guests. Open the large three paneled sliders and be amazed at not only the amount of room the extended lanai provides but your peaceful, mesmerizing lake AND conservation view. The upgraded travertine flooring complementsthe oversized 30' heated pool with water feature your new backyard oasis provides. Indigo is an active community that features a full time on site manager as well as a full time activities director that manages an extensive calendar of activities for all ages. A Rated Gullett Elementary AND Mona Jain Middle School are right outside our gates too! You can also expect sidewalks on both sides of the street, resort style heated community pool/spa at the clubhouse where you will find 5 cabanas with an abundance of seating, 4 pickleball courts, 2 bocce ball courts, 24 hour exercise gym, meeting room/banquet room and playground. Indigo is not only a community that takes care of all ground maintenance to include mowing, fertilizing, irrigation and shrubs but is right around the corner to a plethora of dining, banking, entertainment, public transportation and MORE!
Payment Calculator
- Principal & Interest -
- Property Tax $
- Home Insurance $
- HOA Fees $
- Monthly -
For a Fast & FREE Mortgage Pre-Approval Apply Now
Apply Now
 Apply Now
Apply NowFeatures
Building and Construction
- Builder Model: Bright Meadows
- Builder Name: Neal
- Covered Spaces: 0.00
- Exterior Features: Lighting, Rain Gutters, Sidewalk, Sprinkler Metered
- Flooring: Ceramic Tile, Luxury Vinyl
- Living Area: 2260.00
- Roof: Tile
Property Information
- Property Condition: Completed
Land Information
- Lot Features: Cleared, Conservation Area, City Limits, In County, Landscaped, Near Golf Course, Near Public Transit, Private, Sidewalk
School Information
- High School: Lakewood Ranch High
- Middle School: Dr Mona Jain Middle
- School Elementary: Gullett Elementary
Garage and Parking
- Garage Spaces: 3.00
- Open Parking Spaces: 0.00
- Parking Features: Garage Door Opener, Golf Cart Parking, Ground Level
Eco-Communities
- Green Energy Efficient: Appliances, Construction, Doors, Insulation
- Pool Features: Deck, Heated, In Ground, Lighting, Screen Enclosure
- Water Source: Public
Utilities
- Carport Spaces: 0.00
- Cooling: Central Air
- Heating: Natural Gas
- Pets Allowed: Cats OK, Dogs OK
- Sewer: Public Sewer
- Utilities: Natural Gas Connected, Sewer Connected, Underground Utilities, Water Connected
Amenities
- Association Amenities: Clubhouse, Fitness Center, Gated, Maintenance, Pickleball Court(s), Playground, Pool, Recreation Facilities, Security, Spa/Hot Tub
Finance and Tax Information
- Home Owners Association Fee Includes: Pool, Escrow Reserves Fund, Maintenance Structure, Maintenance Grounds, Management, Private Road, Recreational Facilities, Security
- Home Owners Association Fee: 1161.00
- Insurance Expense: 0.00
- Net Operating Income: 0.00
- Other Expense: 0.00
- Tax Year: 2024
Other Features
- Accessibility Features: Accessible Full Bath
- Appliances: Convection Oven, Dishwasher, Disposal, Dryer, Exhaust Fan, Freezer, Gas Water Heater, Ice Maker, Microwave, Washer
- Association Name: Kerry Robertson
- Association Phone: 941-751-3856
- Country: US
- Furnished: Negotiable
- Interior Features: Accessibility Features, Ceiling Fans(s), Eat-in Kitchen, High Ceilings, Living Room/Dining Room Combo, Open Floorplan, Smart Home, Stone Counters, Thermostat, Tray Ceiling(s), Walk-In Closet(s), Window Treatments
- Legal Description: LOT 189 INDIGO PH IV & V PI#5787.1215/9
- Levels: One
- Area Major: 34211 - Bradenton/Lakewood Ranch Area
- Occupant Type: Owner
- Parcel Number: 578712159
- Style: Florida
- View: Trees/Woods, Water
- Views: 45
- Zoning Code: PDR
Similar Properties
Nearby Subdivisions
0580100 Avalon Woods Ph Ii Lot
Arbor Grande
Avaunce
Azario Esplanade
Azario Esplanade Ph Ii Subph A
Bridgewater At Lakewood Ranch
Bridgewater Ph I At Lakewood R
Bridgewater Ph Iii At Lakewood
Central Park
Central Park Ph B1
Central Park Subphase A2a
Central Park Subphase B-2a & B
Central Park Subphase B2a B2c
Central Park Subphase B2b
Central Park Subphase D1aa
Central Park Subphase E1b
Central Park Subphase G2a G2b
Cresswind
Cresswind Ph Ii Subph A B C
Cresswind Ph Iii
Eagle Trace
Eagle Trace Ph I
Eagle Trace Ph Iiia
Eagle Trace Ph Iiib
Esplanade At Lakewood Ranch
Esplanade Ph I
Esplanade Ph Iii A, B, C, D, J
Esplanade Ph Iii A,b,c,d,j&par
Esplanade Ph Iii Subphases E,
Esplanade Ph Vi
Harmony At Lakewood Ranch Ph I
Indigo Ph Iv V
Indigo Ph Iv & V
Indigo Ph Vi Subphase 6b 6c R
Indigo Ph Vii Subphase 7a 7b
Indigo Ph Viii Subph 8a 8b 8c
Lakewood National
Lakewood National Golf Culb Ph
Lakewood Park
Lakewood Ranch Solera Ph Ia I
Lakewood Ranch Solera Ph Ia &
Lakewood Ranch Solera Ph Ic I
Lorraine Lakes
Lorraine Lakes Ph I
Lorraine Lakes Ph Iia
Lorraine Lakes Ph Iib-3 & Iic
Lorraine Lakes Ph Iib1 Iib2
Lorraine Lakes Ph Iib3 Iic
Mallory Park Ph I A C E
Mallory Park Ph I D Ph Ii A
Mallory Park Ph Ii Subph C D
Mallory Park Ph Ii Subph C & D
Not Applicable
Palisades Ph I
Panther Ridge
Panther Ridge The Trails Ii
Park East At Azario
Park East At Azario Ph I Subph
Park East At Azario Ph Ii
Polo Run Ph Iia Iib
Polo Run Ph Iia & Iib
Polo Run Ph Iic Iid Iie
Polo Runlakewood Ranch
Pomello City Central
Pomello City Central Unit
Pomello Park
Rosedale
Rosedale 10
Rosedale 11
Rosedale 8 Westbury Lakes
Rosedale 9
Rosedale Add Ph I
Rosedale Add Ph Ii
Rosedale Addition Phase Ii
Rosedale Highlands Subphase D
Saddlehorn Estates
Sapphire Point Ph I Ii Subph
Sapphire Point Ph Iva Ivb
Serenity Creek
Serenity Creek Rep Of Tr N
Solera At Lakewood Ranch
Solera At Lakewood Ranch Ph Ii
Solera Lakewood Ranch
Star Farms At Lakewood Ranch
Star Farms Ph I-iv
Star Farms Ph Iiv
Star Farms Ph Iv Subph A
Star Farms Ph Iv Subph B C
Star Farms Ph Iv Subph H I
Sweetwater At Lakewood Ranch
Sweetwater At Lakewood Ranch P
Sweetwater Villas At Lakewood
Sweetwater/lakewood Ranch Ph I
Sweetwaterlakewood Ranch Ph I
Woodleaf Hammock Ph I

- Broker IDX Sites Inc.
- 750.420.3943
- Toll Free: 005578193
- support@brokeridxsites.com



